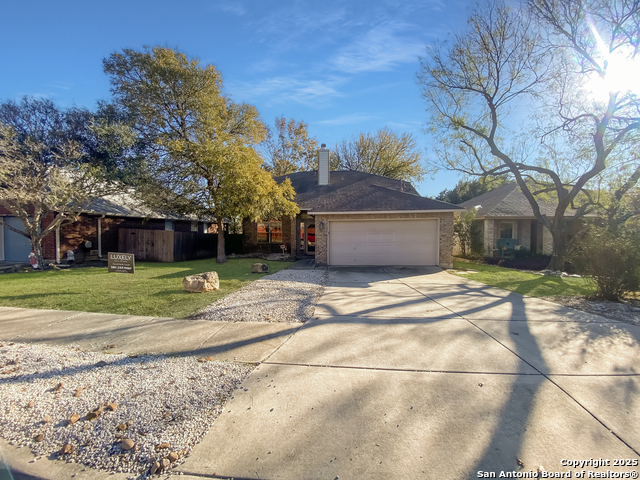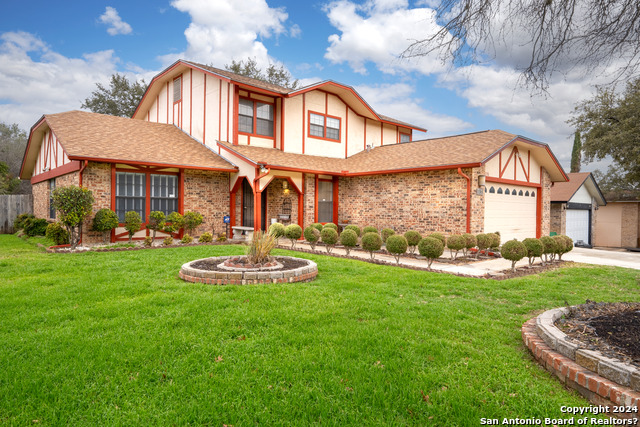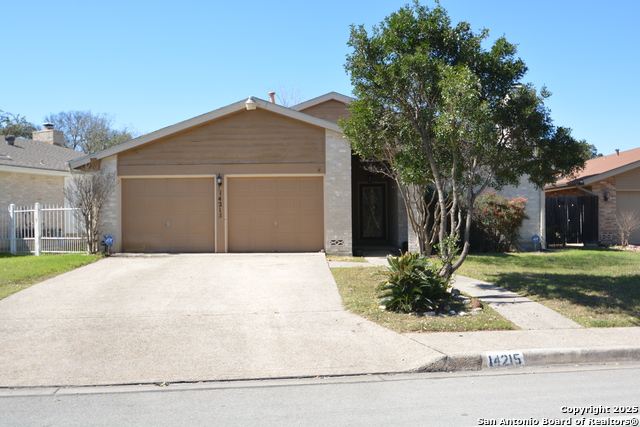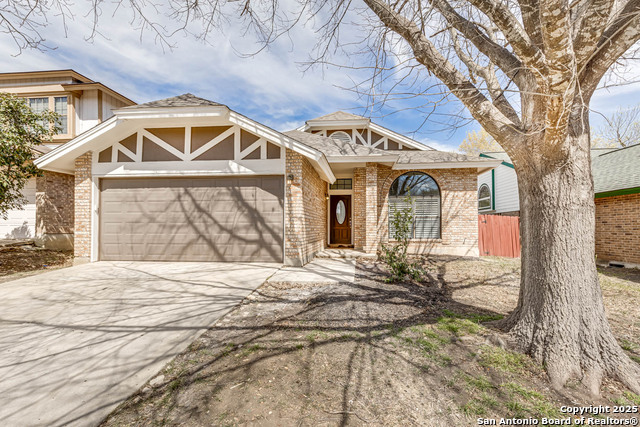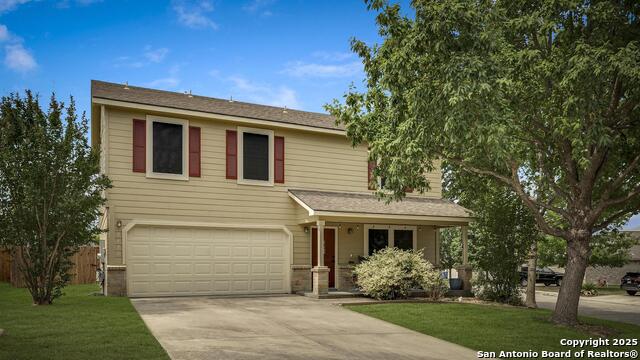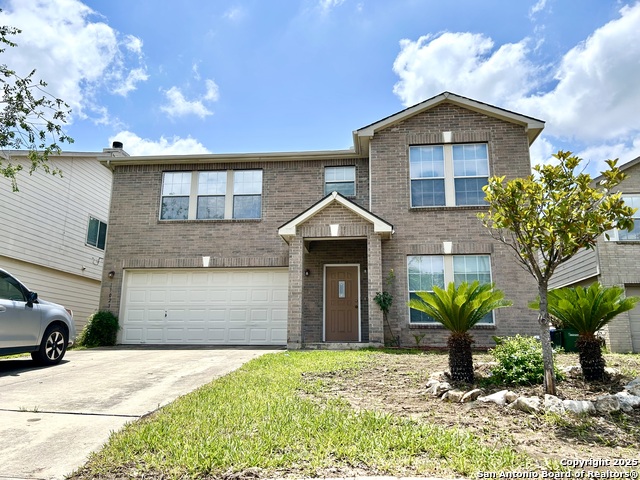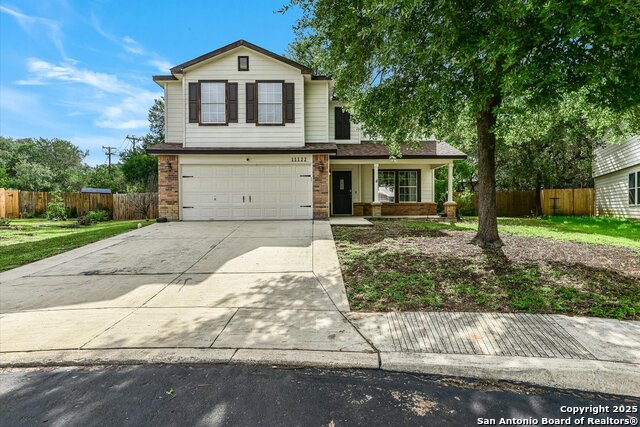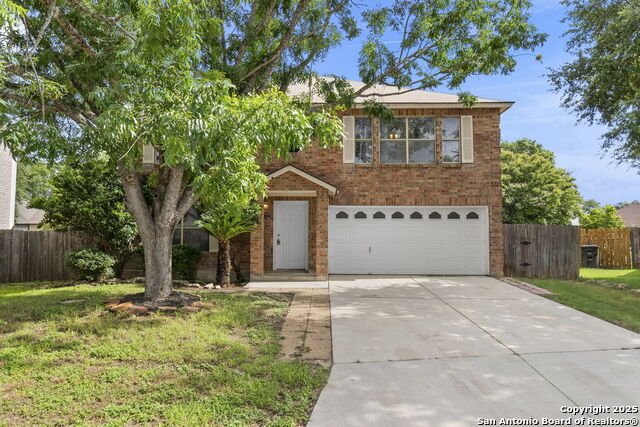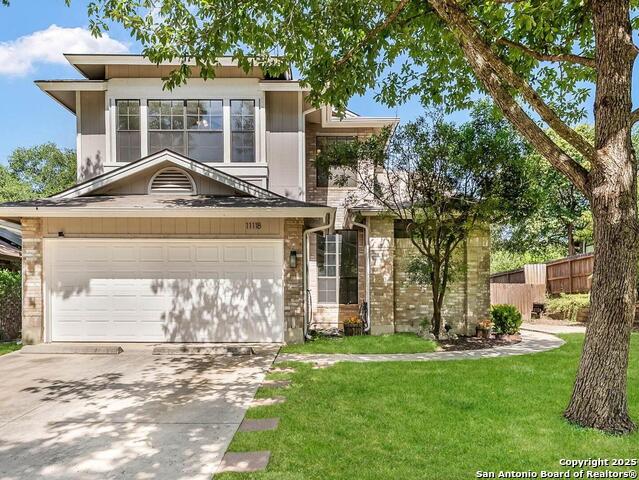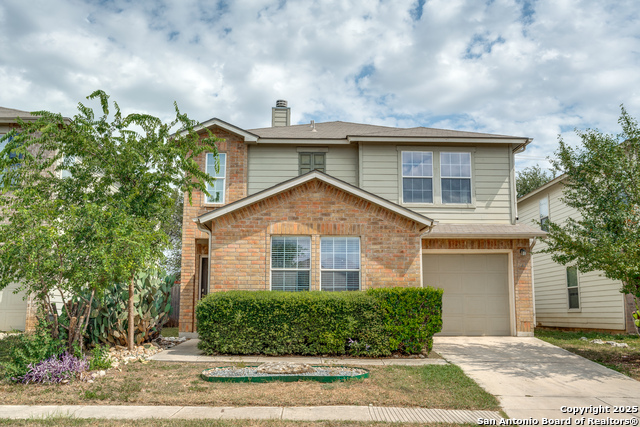6926 Abbey Falls, San Antonio, TX 78249
Property Photos
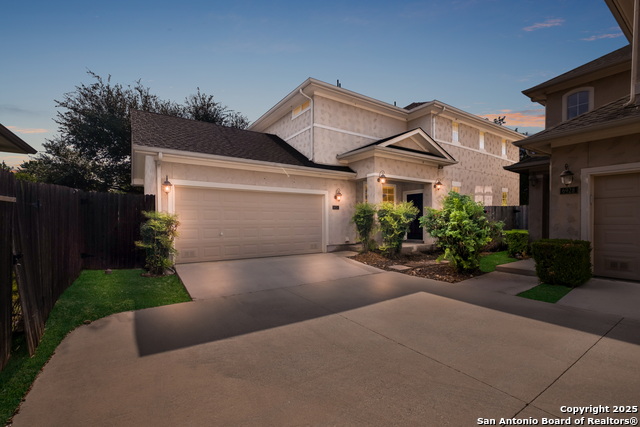
Would you like to sell your home before you purchase this one?
Priced at Only: $299,734
For more Information Call:
Address: 6926 Abbey Falls, San Antonio, TX 78249
Property Location and Similar Properties
- MLS#: 1894330 ( Single Residential )
- Street Address: 6926 Abbey Falls
- Viewed: 96
- Price: $299,734
- Price sqft: $163
- Waterfront: No
- Year Built: 2008
- Bldg sqft: 1838
- Bedrooms: 2
- Total Baths: 3
- Full Baths: 2
- 1/2 Baths: 1
- Garage / Parking Spaces: 2
- Days On Market: 141
- Additional Information
- County: BEXAR
- City: San Antonio
- Zipcode: 78249
- Subdivision: Bella Sera
- District: Northside
- Elementary School: Carnahan
- Middle School: Stinson Katherine
- High School: Louis D Brandeis
- Provided by: Levi Rodgers Real Estate Group
- Contact: Jason Szakel
- (210) 426-5622

- DMCA Notice
-
DescriptionRenovated Home in Gated Community with Greenway Access | San Antonio (78249) Your search for the perfect move in ready home ends here! Discover this beautifully updated residence nestled in a quiet, gated community in a prime Northwest San Antonio location. Renovated just prior to going to market, this turnkey sanctuary features fresh paint throughout and brand new granite countertops in the kitchen and bathrooms. The spacious and open floor plan is filled with natural light, highlighting the rich, dark flooring and creating a welcoming atmosphere. The modern kitchen is the heart of the home, boasting gorgeous new granite, ample cabinet space, and a full suite of appliances that are included with the sale. For those who work from home, a dedicated downstairs office provides a private and productive workspace. This home is designed for the modern professional who values style, convenience, and an active lifestyle. The expansive upstairs primary suite serves as a private owner's retreat, complete with a large walk in closet and a serene en suite bathroom featuring a separate garden tub and shower. The secondary bedroom is also generously sized. Experience true low maintenance living, as the HOA fees include front lawn service, ensuring effortless exterior maintenance. Best of all, this home is an outdoor enthusiast's dream, offering direct access to Bamberger Nature Park and the Leon Creek Greenway, a haven with miles of hiking and biking trails, running paths, and a dog friendly park right at your doorstep. Enjoy unparalleled convenience with a location just minutes from the South Texas Medical Center, UTSA, USAA, Valero, and the premier shopping and dining at The RIM and La Cantera. With all the major updates already completed, this is a rare opportunity to own a renovated home with an ideal blend of city life and nature. Don't let this slip away schedule your private tour today!
Payment Calculator
- Principal & Interest -
- Property Tax $
- Home Insurance $
- HOA Fees $
- Monthly -
Features
Building and Construction
- Apprx Age: 17
- Builder Name: D.R. Horton
- Construction: Pre-Owned
- Exterior Features: Stucco
- Floor: Ceramic Tile, Laminate
- Foundation: Slab
- Kitchen Length: 11
- Roof: Composition
- Source Sqft: Appsl Dist
Land Information
- Lot Description: Mature Trees (ext feat)
- Lot Improvements: Street Paved, Curbs, Street Gutters, Sidewalks, Streetlights, City Street, Interstate Hwy - 1 Mile or less
School Information
- Elementary School: Carnahan
- High School: Louis D Brandeis
- Middle School: Stinson Katherine
- School District: Northside
Garage and Parking
- Garage Parking: Two Car Garage
Eco-Communities
- Energy Efficiency: Programmable Thermostat, Double Pane Windows, Variable Speed HVAC, Energy Star Appliances, Radiant Barrier, Low E Windows, Ceiling Fans
- Green Features: Low Flow Commode, Low Flow Fixture
- Water/Sewer: City
Utilities
- Air Conditioning: One Central
- Fireplace: Not Applicable
- Heating Fuel: Electric
- Heating: Central
- Recent Rehab: Yes
- Utility Supplier Elec: CPS
- Utility Supplier Sewer: SAWS
- Utility Supplier Water: SAWS
- Window Coverings: All Remain
Amenities
- Neighborhood Amenities: Controlled Access, Jogging Trails
Finance and Tax Information
- Days On Market: 136
- Home Faces: North
- Home Owners Association Fee: 130
- Home Owners Association Frequency: Monthly
- Home Owners Association Mandatory: Mandatory
- Home Owners Association Name: BELLA SERA HOMEOWNERS ASSOCIATION, INC
- Total Tax: 6482
Rental Information
- Currently Being Leased: No
Other Features
- Block: 12
- Contract: Exclusive Right To Sell
- Instdir: From Babcock Road, turn into Bella Sera subdivision. Turn left at the first street. Park on the street. Walk into the 2nd "pod". When walking into the pod, turn left and the property is at the end of the cul-de-sac.
- Interior Features: One Living Area, Liv/Din Combo, Eat-In Kitchen, Two Eating Areas, Breakfast Bar, Study/Library, All Bedrooms Upstairs, High Ceilings, Open Floor Plan, Cable TV Available, High Speed Internet, Laundry Main Level, Walk in Closets
- Legal Description: Ncb 17264 (The Abbey), Block 12 Lot 7 New Per Plat 9573/175-
- Miscellaneous: City Bus, Cluster Mail Box, School Bus
- Occupancy: Vacant
- Ph To Show: 210-222-2227
- Possession: Closing/Funding
- Style: Two Story, Traditional
- Views: 96
Owner Information
- Owner Lrealreb: No
Similar Properties
Nearby Subdivisions
Agave Trace
Archer Oaks
Auburn Ridge
Babcock North
Babcock Place
Bella Sera
Cambridge
Cantera Village
Carriage Hills
Casinas At Prue Crossing
Chelsea Creek
Chelsea Creek Ns
College Park
Creekview Estates
De Zavala Trails
Dell Oak
Dell Oak Estates
Eagles Bluff
Hart Ranch
Hills Of Rivermist
Hunters Chase
Jade Oaks
Maverick Creek
N/a
Oakmont
Oakmont Downs
Overlook At Carriage Hills
Oxbow
Parkwood
Presidio
Provincia Villas
Regency Meadow
River Mist U-1
Rivermist Arbors
Rose Hill
Steubing Farm Ut-7 (enclave) B
Tanglewood
The Park At University Hills
The Park At University Hills
University Oaks
Villas At Presidio
Woller Creek
Woodland Park
Woodridge
Woodridge Village
Woods Of Shavano
Woodthorn
Woodthorn Sub

- Antonio Ramirez
- Premier Realty Group
- Mobile: 210.557.7546
- Mobile: 210.557.7546
- tonyramirezrealtorsa@gmail.com





























