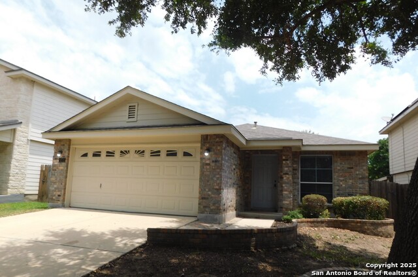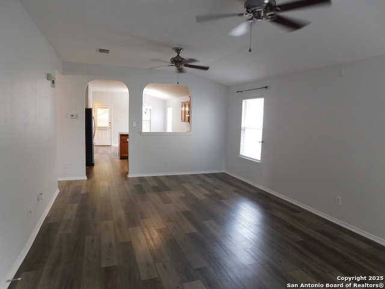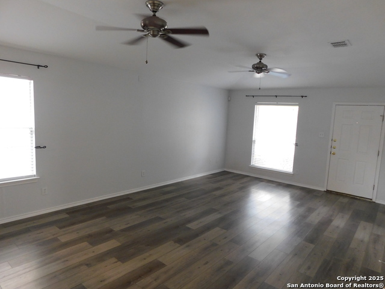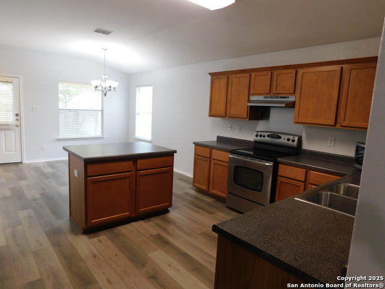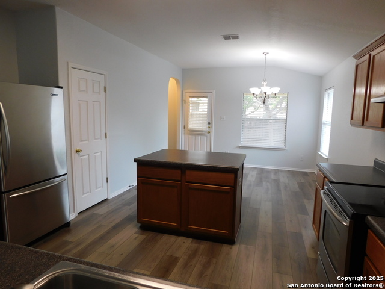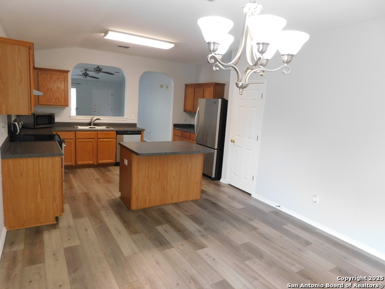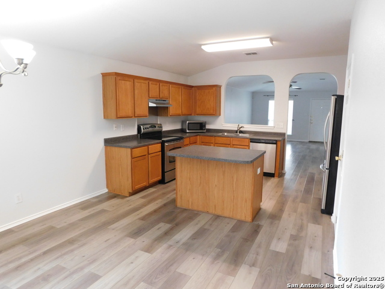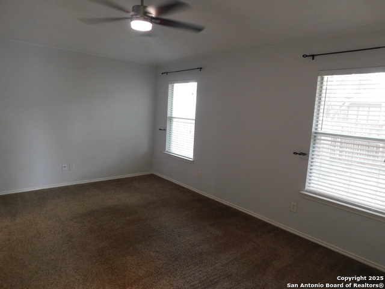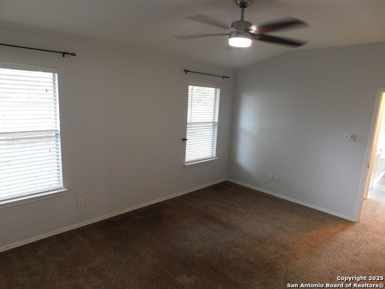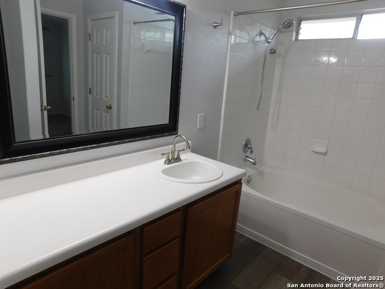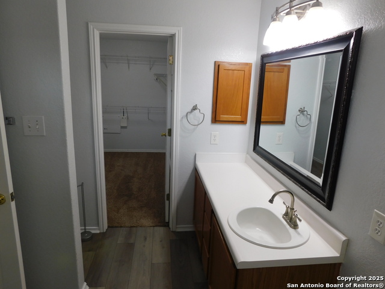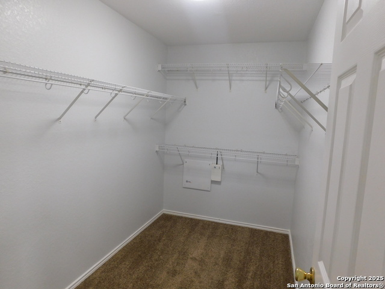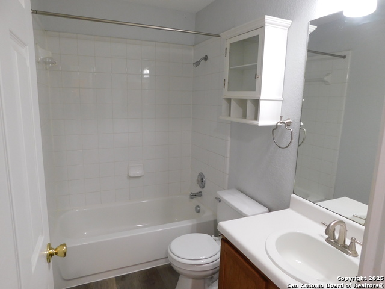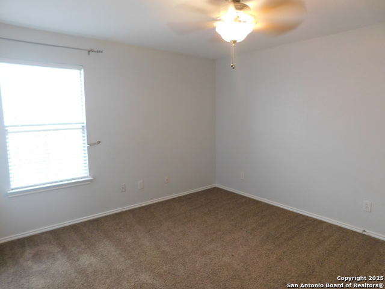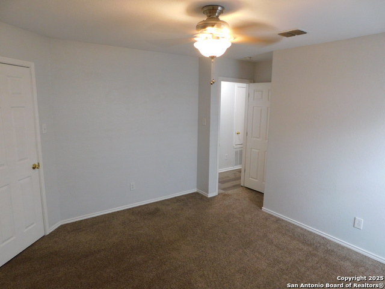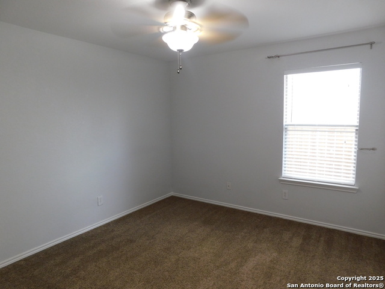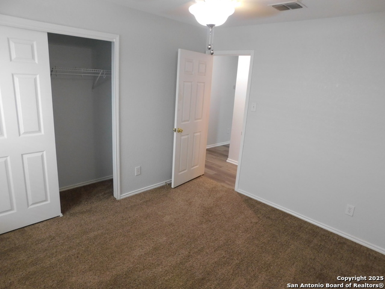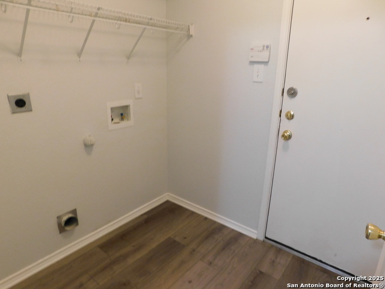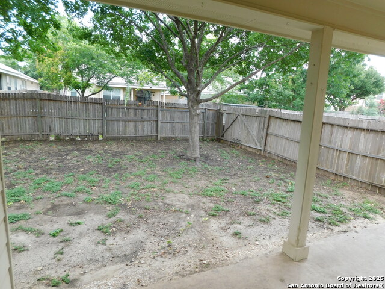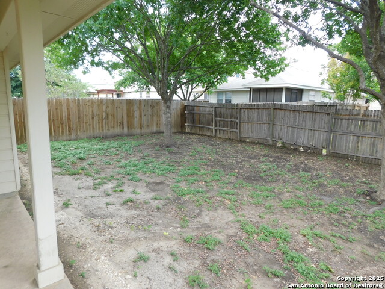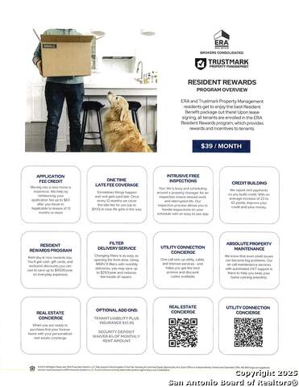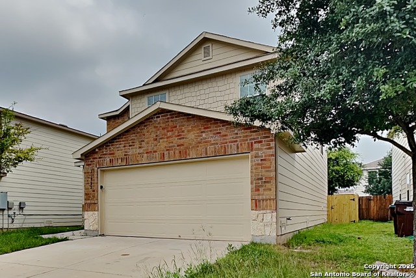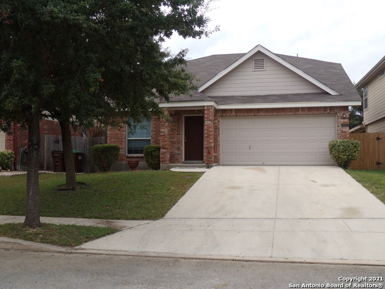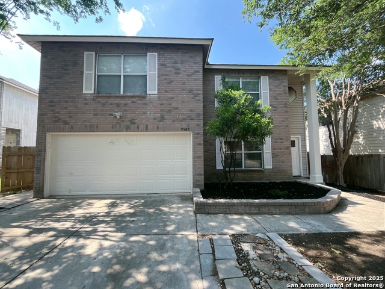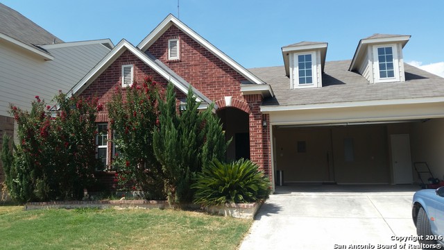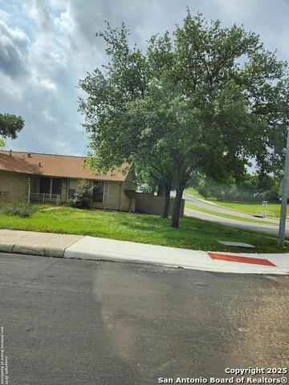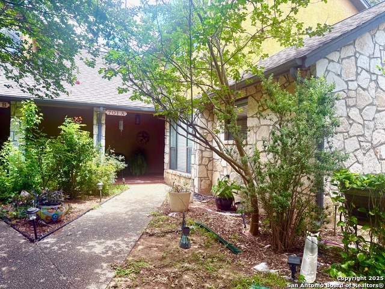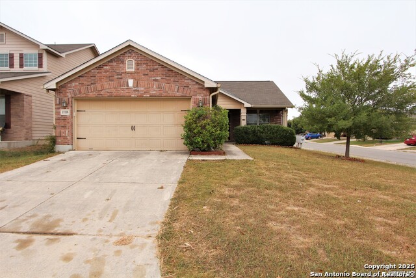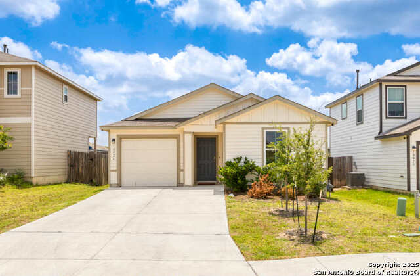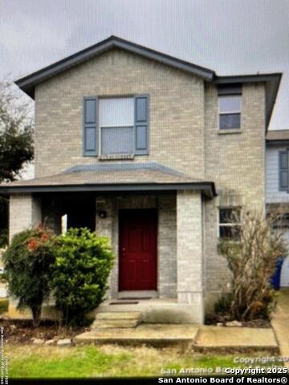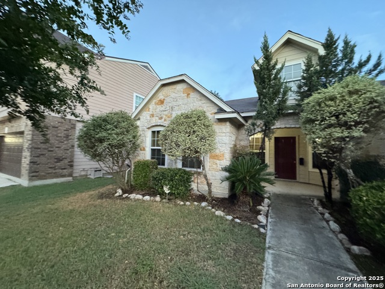10711 Pony Mesa, San Antonio, TX 78254
Property Photos
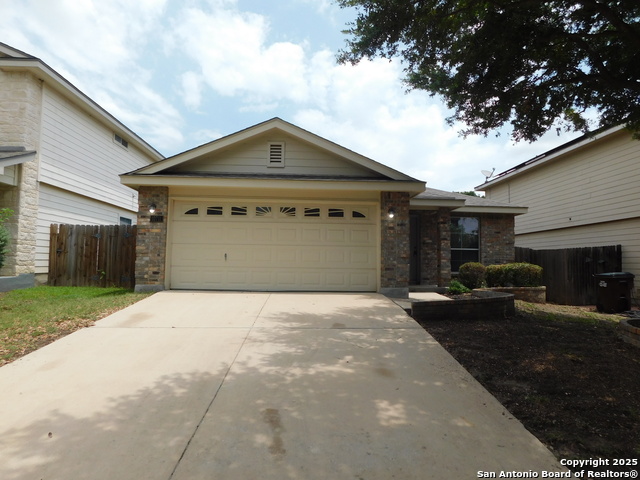
Would you like to sell your home before you purchase this one?
Priced at Only: $1,750
For more Information Call:
Address: 10711 Pony Mesa, San Antonio, TX 78254
Property Location and Similar Properties
- MLS#: 1893560 ( Residential Rental )
- Street Address: 10711 Pony Mesa
- Viewed: 3
- Price: $1,750
- Price sqft: $1
- Waterfront: No
- Year Built: 2005
- Bldg sqft: 1577
- Bedrooms: 3
- Total Baths: 2
- Full Baths: 2
- Days On Market: 11
- Additional Information
- County: BEXAR
- City: San Antonio
- Zipcode: 78254
- Subdivision: Wildhorse Vista
- District: Northside
- Elementary School: Call District
- Middle School: Call District
- High School: Call District
- Provided by: Colonial Residential Properties
- Contact: Amy Egnaczyk
- (210) 667-3741

- DMCA Notice
-
DescriptionGreat single story, brick, home located in the Wildhorse subdivision. This home offers an open floor plan, dining arrangement, island kitchen and state of the art stainless steel appliances, upgraded ceiling fans in all bedrooms and living areas. Located conveniently off W 1604 and Braun Rd. Don't miss out on the perfect home! Schedule your tour today! We offer security deposit assistance!! All residents enroll in Resident Benefit Package for $49.95/month (will be added to monthly rent), which includes renter's insurance, HVAC filter delivery every 60 days, move in concierge services, a best in class resident rewards program, and more! See Screening Criteria for details. $90 lease initiation fee. Must have Pet Screening with application. Must complete Pet Screening with application. https:// trustpmsanantonio. petscreening. com/
Payment Calculator
- Principal & Interest -
- Property Tax $
- Home Insurance $
- HOA Fees $
- Monthly -
Features
Building and Construction
- Apprx Age: 20
- Flooring: Carpeting, Ceramic Tile, Vinyl
- Kitchen Length: 12
- Source Sqft: Appsl Dist
School Information
- Elementary School: Call District
- High School: Call District
- Middle School: Call District
- School District: Northside
Garage and Parking
- Garage Parking: Two Car Garage
Eco-Communities
- Water/Sewer: Water System, Sewer System
Utilities
- Air Conditioning: One Central
- Fireplace: Not Applicable
- Heating Fuel: Electric
- Heating: Central
- Window Coverings: All Remain
Amenities
- Common Area Amenities: Other
Finance and Tax Information
- Application Fee: 70
- Max Num Of Months: 12
- Pet Deposit: 150
- Security Deposit: 2500
Rental Information
- Tenant Pays: Gas/Electric, Water/Sewer, Yard Maintenance, Security Monitoring, Renters Insurance Required, Other
Other Features
- Application Form: ONLINEONLY
- Apply At: HTTPS://RENT.FINDIGS.COM/
- Instdir: Take ramp right for W Loop 1604 N / W TX-1604-LOOP W toward New Guilbeau Rd / Braun Rd Turn right onto Braun Rd Turn left onto Wildhorse Pkwy At roundabout, take 2nd exit onto Mustang Gate Turn left onto Tiger Horse Dr. Turn right onto Palomino Path
- Interior Features: One Living Area, Eat-In Kitchen, Island Kitchen, Breakfast Bar, Walk-In Pantry, 1st Floor Lvl/No Steps, Cable TV Available, High Speed Internet, Walk in Closets
- Legal Description: Cb 4471B Blk 41 Lot 42 Wildhorse Subd Ut-16 9562/150-151
- Min Num Of Months: 12
- Miscellaneous: Broker-Manager, As-Is
- Occupancy: Vacant
- Personal Checks Accepted: No
- Ph To Show: 210-222-2227
- Restrictions: Smoking Outside Only, Other
- Salerent: For Rent
- Section 8 Qualified: No
- Style: One Story
Owner Information
- Owner Lrealreb: No
Similar Properties
Nearby Subdivisions
Alamo Ranch
Autumn Ridge
Braun Oaks
Braun Station
Braun Station East
Braun Station West
Brauns Farm
Brauns Farms
Bricewood
Bricewood Sub Un 3
Bridgewood
Bridgewood Ranch
Camino Bandera
Cranberry Hill Dplxs
Cross Creek
Davis Ranch
Finesilver
Guilbeau Gardens
Guilbeau Gardens Ns
Guilbeau Park
Hills Of Shaenfield
Kallison Ranch
Laura Heights
Mccrary Tract
Meadows At Bridgewood
N/a
Northwest Trails
Oak Grove
Prescott Oaks
Remuda Ranch
Riverstone-ut
Sagewood
Sawyer Meadows Ut-2a
Shaenfield Place
Silver Canyon
Silver Canyon Ut-3
Silver Oaks
Silverbrook
Stillwater Ranch
Stonefield
Talise De Culebra
Tausch Farms
Tausch Farms Ut-4a
Taush Farms
The Villas At Braun Station
Tribute Ranch
Valley Ranch
Valley Ranch - Bexar County
Valley Ranch Express
Waterwheel
Waterwheel Unit 1 Phase 1
Waterwheel Unit 1 Phase 2
Wildhorse
Wildhorse At Tausch Farms
Wildhorse Vista
Wind Gate Ranch
Woods End

- Antonio Ramirez
- Premier Realty Group
- Mobile: 210.557.7546
- Mobile: 210.557.7546
- tonyramirezrealtorsa@gmail.com



