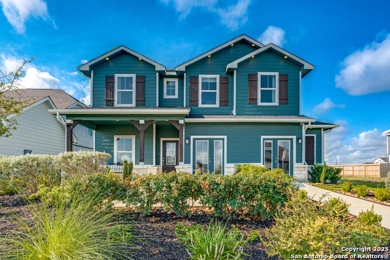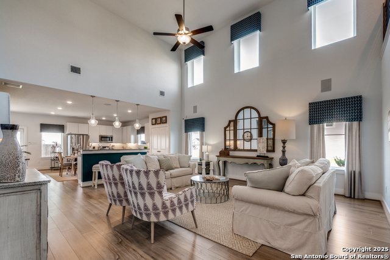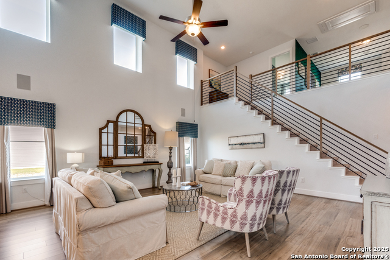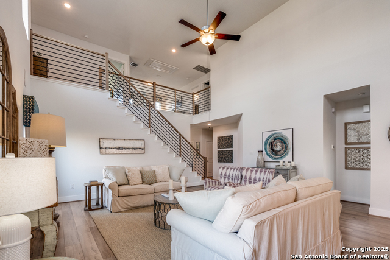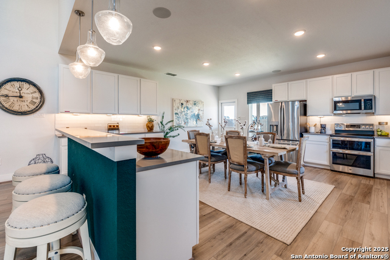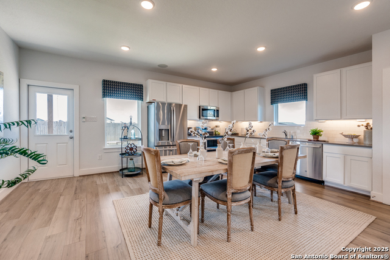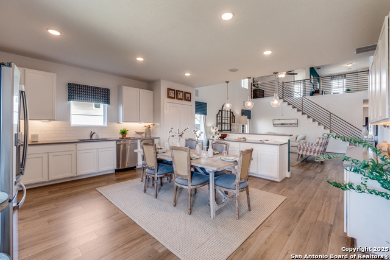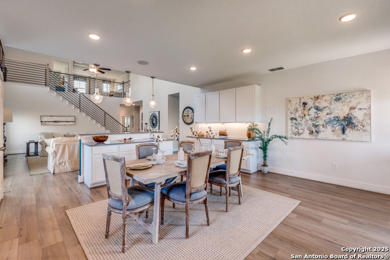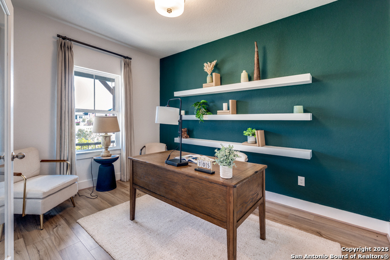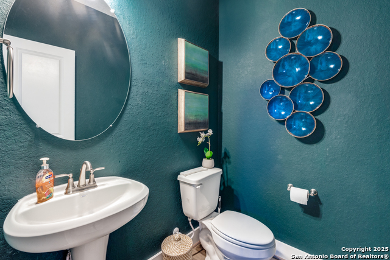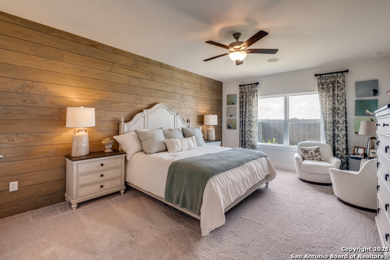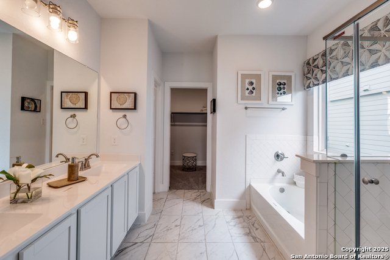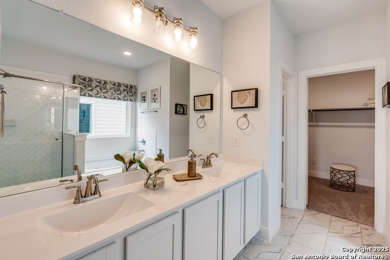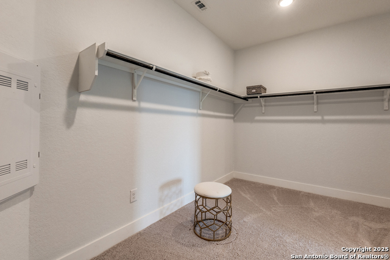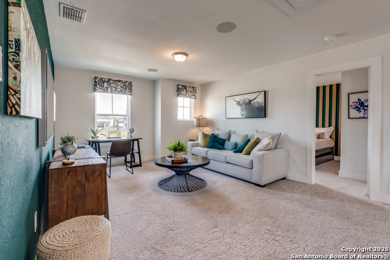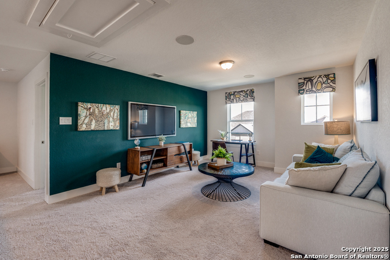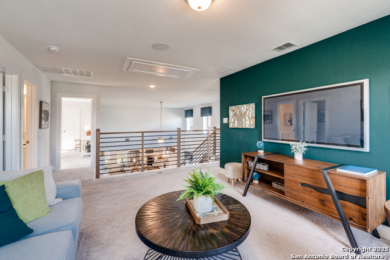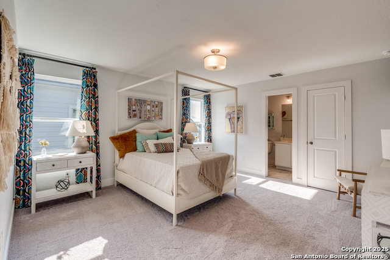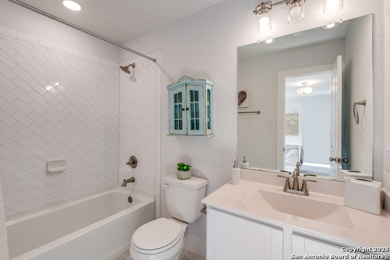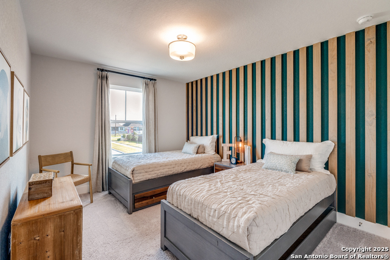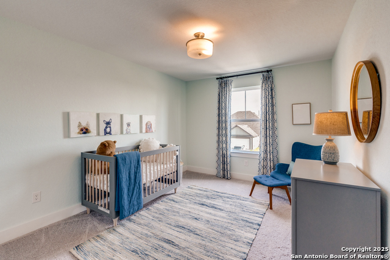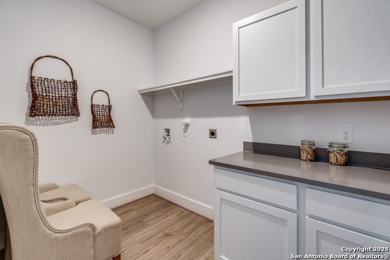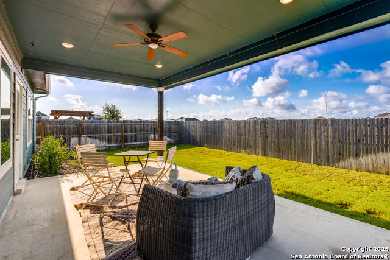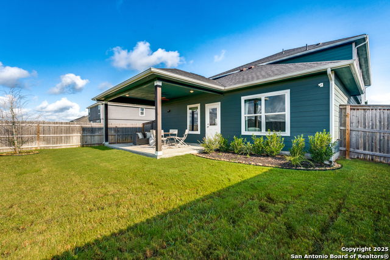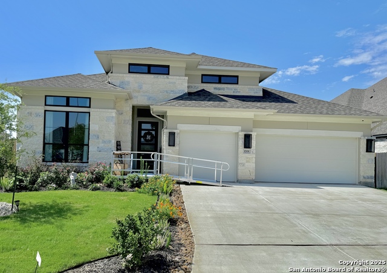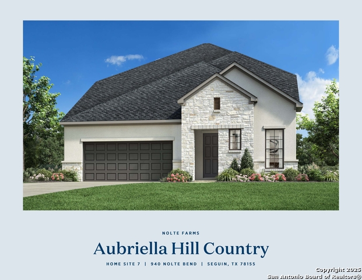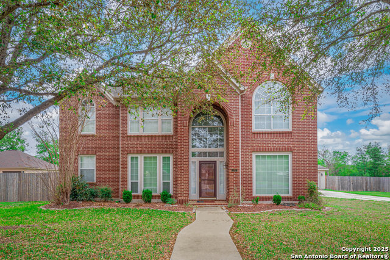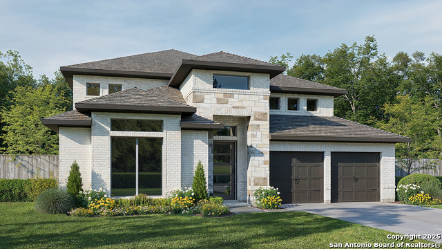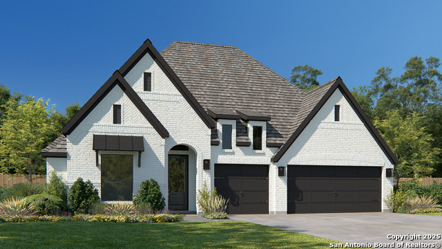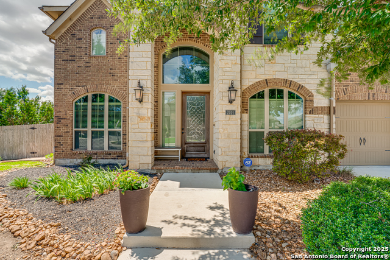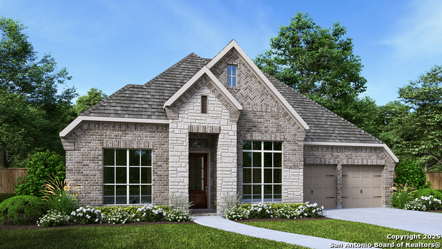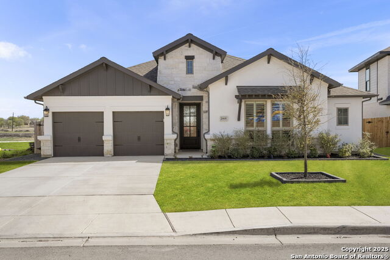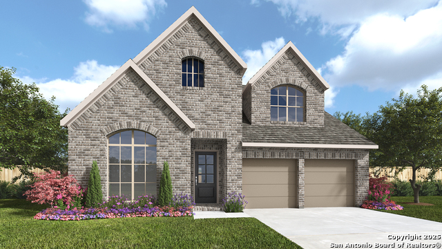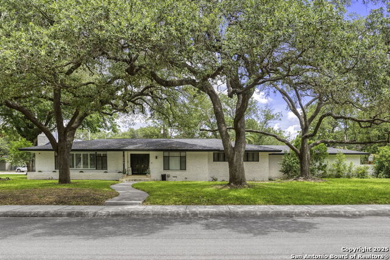1201 Lauraine, Seguin, TX 78155
Property Photos
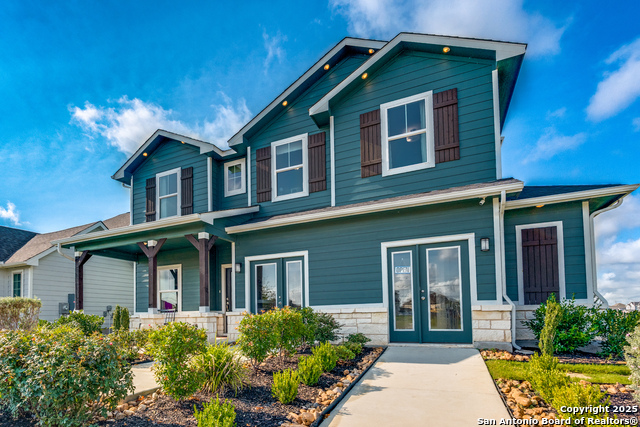
Would you like to sell your home before you purchase this one?
Priced at Only: $547,040
For more Information Call:
Address: 1201 Lauraine, Seguin, TX 78155
Property Location and Similar Properties
- MLS#: 1892971 ( Single Residential )
- Street Address: 1201 Lauraine
- Viewed: 3
- Price: $547,040
- Price sqft: $194
- Waterfront: No
- Year Built: 2022
- Bldg sqft: 2823
- Bedrooms: 4
- Total Baths: 3
- Full Baths: 2
- 1/2 Baths: 1
- Garage / Parking Spaces: 1
- Days On Market: 38
- Additional Information
- County: GUADALUPE
- City: Seguin
- Zipcode: 78155
- Subdivision: Swenson Heights
- District: Navarro Isd
- Elementary School: Navarro
- Middle School: Navarro
- High School: Navarro
- Provided by: Keller Williams Heritage
- Contact: Lorena Mauricio
- (915) 694-9726

- DMCA Notice
-
DescriptionTake advantage of this unique opportunity to own this Stunning model home with premium add ons, offering exceptional investment potential! Features abundant natural light, brand new construction, and high quality finishes. Ideal for savvy investors with a remarkable 12% annual CAP rate. Opportunity to assume the existing lease contract with renowned builder CastleRock Communities. Buy today, invest smart, and benefit from a profitable lease back agreement. Main area 1892 sq. ft., Second story: 931sq. ft. Furniture, accessories, bedding and pillows, music systems, and mobile water systems are excluded from this sale. Please verify the assigned elementary, middle, and high school whether within Navarro ISD or Seguin ISD as well as all square footage Impresionante casa modelo con mejoras premium, que ofrece un potencial de inversion excepcional. Llena de luz natural, construccion nueva y acabados de alta calidad. Ideal para inversionistas inteligentes con una impresionante tasa de capitalizacion anual del 12%. Oportunidad de asumir el contrato de renta existente con el reconocido constructor CastleRock Communities. Compre hoy, invierta con inteligencia y beneficiese de un rentable acuerdo de arrendamiento retroactivo (lease back).
Payment Calculator
- Principal & Interest -
- Property Tax $
- Home Insurance $
- HOA Fees $
- Monthly -
Features
Building and Construction
- Builder Name: CASTLE ROCK
- Construction: New
- Exterior Features: Stucco
- Floor: Carpeting
- Foundation: Slab
- Kitchen Length: 19
- Roof: Composition
- Source Sqft: Appsl Dist
School Information
- Elementary School: Navarro Elementary
- High School: Navarro High
- Middle School: Navarro
- School District: Navarro Isd
Garage and Parking
- Garage Parking: One Car Garage, Attached
Eco-Communities
- Water/Sewer: Water System, Sewer System
Utilities
- Air Conditioning: Two Central
- Fireplace: Not Applicable
- Heating Fuel: Electric
- Heating: Central
- Window Coverings: Some Remain
Amenities
- Neighborhood Amenities: None
Finance and Tax Information
- Days On Market: 28
- Home Owners Association Fee: 285
- Home Owners Association Frequency: Quarterly
- Home Owners Association Mandatory: Mandatory
- Home Owners Association Name: DIAMOND ASSOCAIRION MANAGMENT
- Total Tax: 7640
Rental Information
- Currently Being Leased: Yes
Other Features
- Contract: Exclusive Right To Sell
- Instdir: I-10 East toward Seguin Exit 609 for TX-123/Austin Street. Turn left onto N Austin Street.Turn left onto Cordova Road.Turn left onto Julia Path.Turn right onto Lauraine. will be on your right."CastleRock Communities model home".
- Interior Features: Two Living Area, Liv/Din Combo
- Legal Description: Swenson Heights #2 Block 6 Lot 5 .14 Ac
- Occupancy: Vacant
- Ph To Show: 210-222-2227
- Possession: Current Lease Agreement
- Style: Two Story, Traditional
Owner Information
- Owner Lrealreb: No
Similar Properties
Nearby Subdivisions
(seguin-03) Seguin Neighborhoo
10 Industrial Park
A M Esnaurizar Surv Abs #20
Alexander Albert
Apache
Arlie James
Arroyo Del Cielo
Arroyo Ranch
Arroyo Ranch Ph 1
Arroyo Ranch Ph 2
Baker Isaac
Bartholomae
Bauer
Bruns
Bruns Bauer
Castlewood Est East
Caters Parkview
Century Oaks
Chaparral
Chaparral 1
College View #1
Corcova Trails
Cordova
Cordova Crossing
Cordova Crossing Unit 1
Cordova Crossing Unit 2
Cordova Crossing Unit 3
Cordova Estates
Cordova Trails
Cordova Xing Un 1
Cordova Xing Un 2
Country Acres
Country Acres North
Country Club Estates
Countryside
Coveney Estates
Deerwood
Deerwood Circle
Eastgate
Easthill
Eastlawn
Elm Creek
Erskine Ferry
Esnaurizar A M
Estates On Lakeview
Fairview
Farm
Farm Addition
Forest Oak Ranches Phase 1
Forshage
G 0020
George King
Glen Cove
Gortari E
Greenfield
Greenspoint Heights
Guadalupe
Guadalupe Heights
Guadalupe Hills Ranch
Guadalupe Hills Ranch #2
Guadalupe Hts
Guadalupe Ski Plex
Hannah Heights
Hickory Forrest
Hiddenbrook
Hiddenbrooke
High Country
Highland
Humphries Branch Surv #17 Abs
Inner
J H Dibrell
James M Thompson
Keller Heights
King John
King John G
L H Peters
Laguna Vista
Lake Ridge
Lake Ridge Estates
Lake Ridge Village
Lambrecht-afflerbach
Las Brisas
Las Hadas
Lenard Anderson
Lily Springs
Lone Oak
Martindale Heights
Meadow Lake
Meadows @ Nolte Farms
Meadows @ Nolte Farms Ph 2
Meadows @ Nolte Farms Ph# 1 (t
Meadows Nolte Farms Ph 2 T
Meadows Of Martindale
Meadows Of Mill Creek
Mill Creek Crossing
Mill Creek Crossing 1b
N/a
Na
Navarro Fields
Navarro Oaks
Navarro Ranch
Nob Hill #1
Nob Hill 1
Nolte Farms
None
Northern Trails
Not In Defined Subdivision
Nvarro Oaks
Oak Creek
Oak Hills
Oak Springs
Oak Village
Oak Village North
Out
Out/guadalupe Co.
Parkview
Parkview Estates
Pecan
Pecan Cove
Pleasant Acres
Ridge View
Ridgeview
River
River - Guadalupe County
River Oaks
River Oaks Terrace
Roseland Heights #2
Rural Acres
Rural Nbhd Geo Region
Sagewood
Sagewood Park East
Scattered Oaks
Schneider Hill
Schomer Acres
Seay
Seguin Neighborhood 01
Seguin Neighborhood 03
Seguin_nh
Seguin-01
Shelby River
Signal Hill Sub
Sky Valley
Smith
Southton Cove
Stream Waters
Swenson Heights
The Meadows
The Summit
The Village Of Mill Creek
The Willows
Three Oaks
Tijerina Subd Ph #2
Toll Brothers At Nolte Farms
Tor Properties Ii
Tor Properties Unit 2
Twin Creeks
University Place
Unk
Unknown
Village At Three Oaks
W J Blumberg Sub
Walnut Bend
Walnut Springs Ranch
Washington Heights
Waters Edge
Waters Edge 1
West
West #1
Windbrook
Woodside Farms

- Antonio Ramirez
- Premier Realty Group
- Mobile: 210.557.7546
- Mobile: 210.557.7546
- tonyramirezrealtorsa@gmail.com



