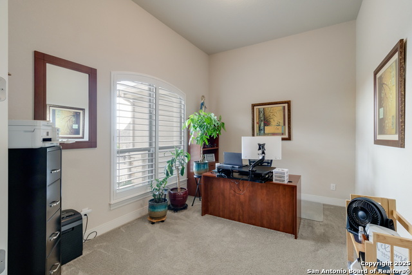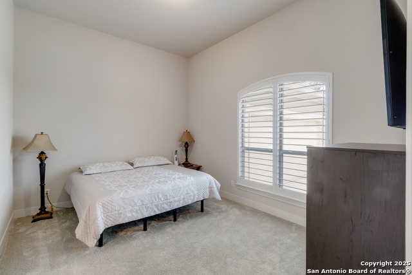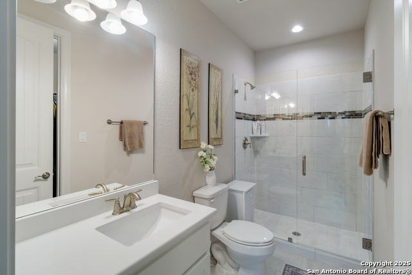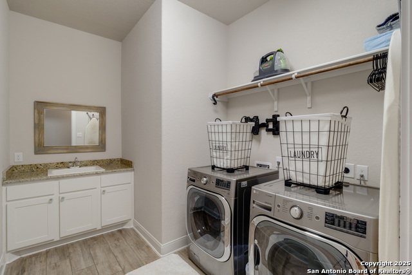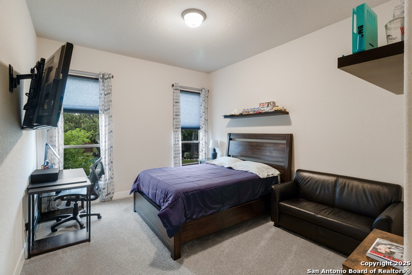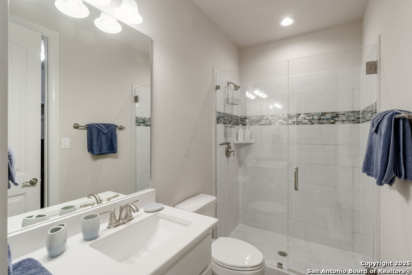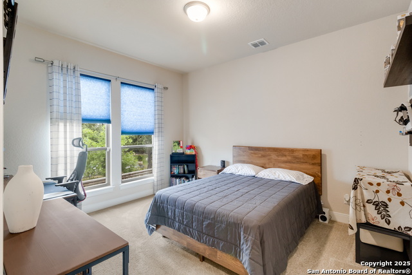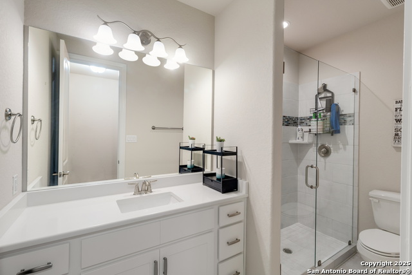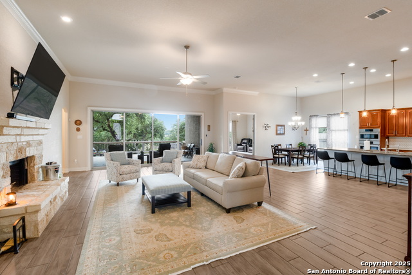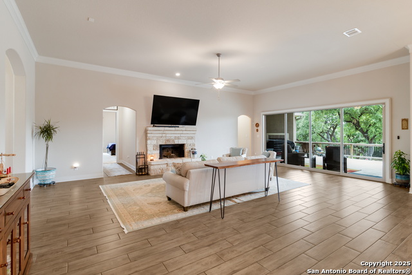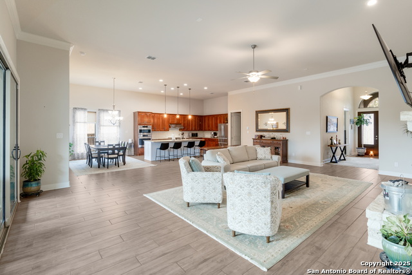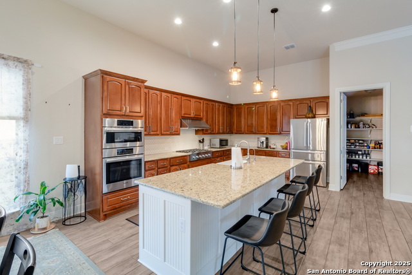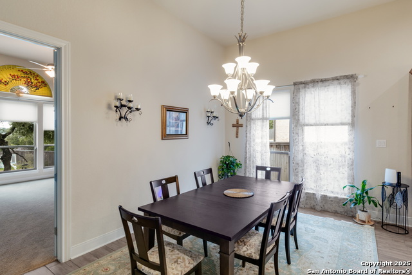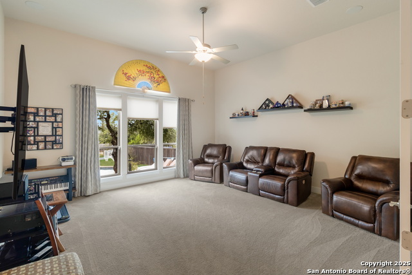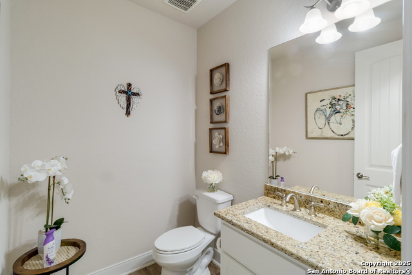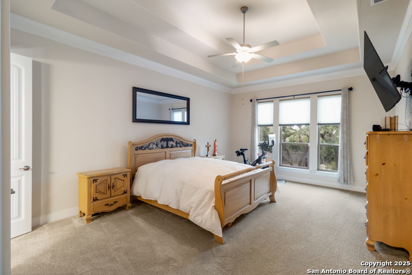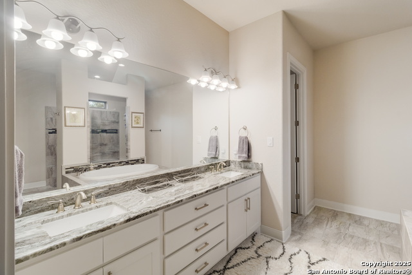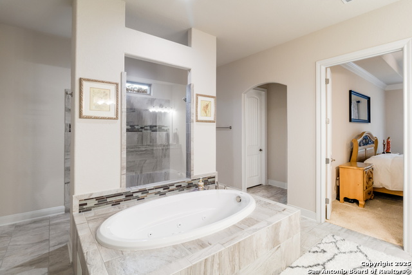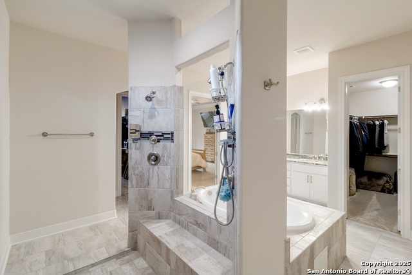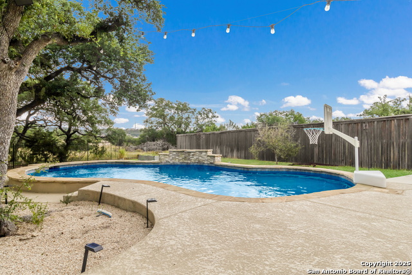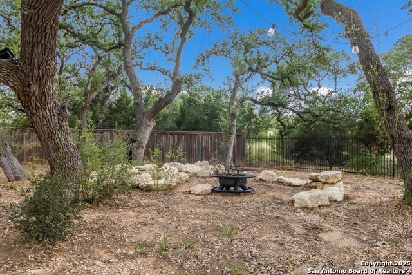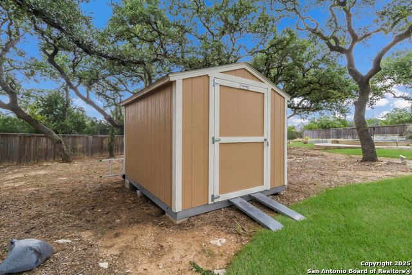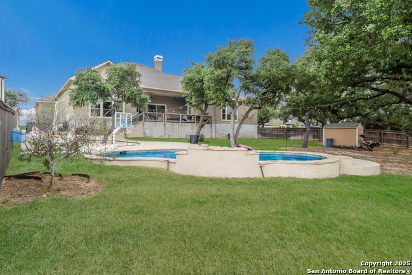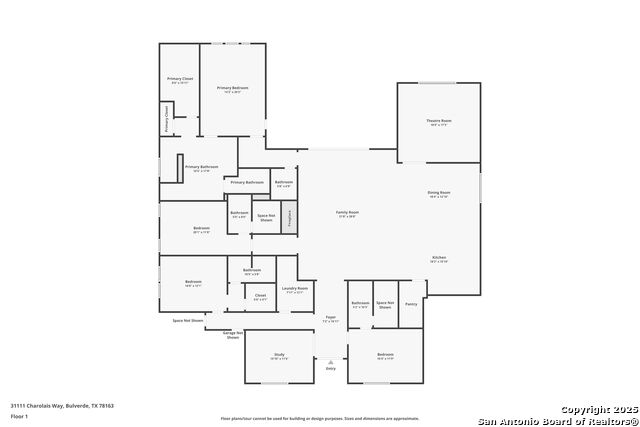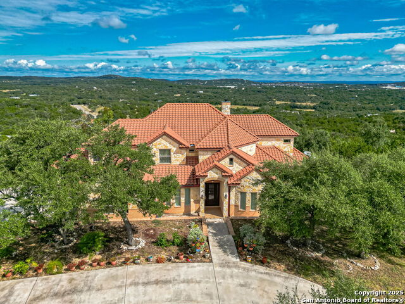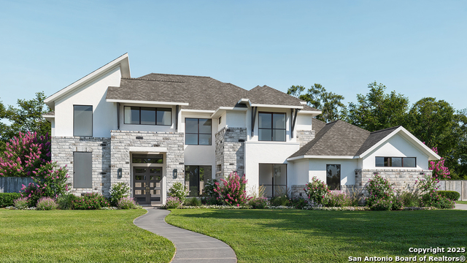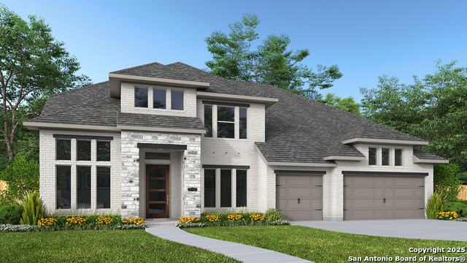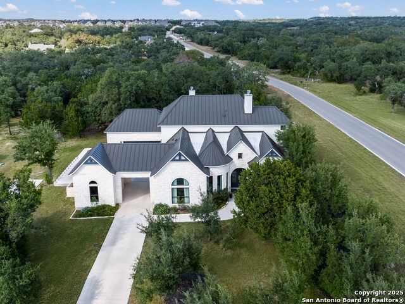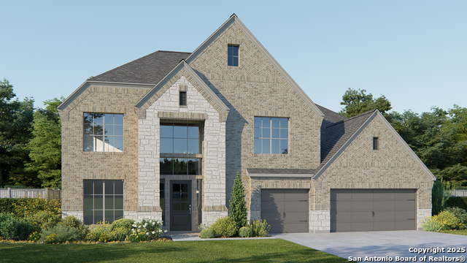31111 Charolais, Bulverde, TX 78163
Property Photos
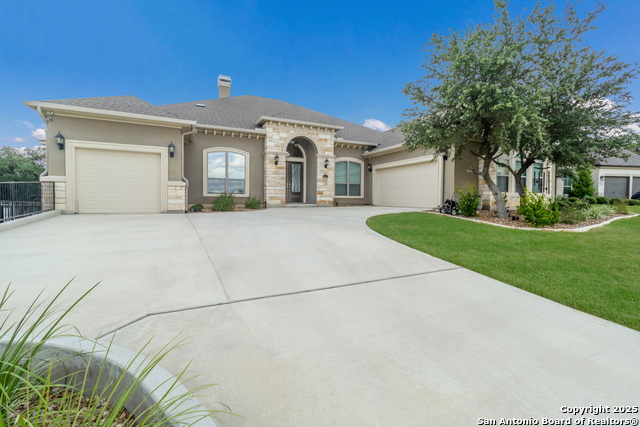
Would you like to sell your home before you purchase this one?
Priced at Only: $1,100,000
For more Information Call:
Address: 31111 Charolais, Bulverde, TX 78163
Property Location and Similar Properties
- MLS#: 1892827 ( Single Residential )
- Street Address: 31111 Charolais
- Viewed: 155
- Price: $1,100,000
- Price sqft: $279
- Waterfront: No
- Year Built: 2021
- Bldg sqft: 3948
- Bedrooms: 4
- Total Baths: 5
- Full Baths: 4
- 1/2 Baths: 1
- Garage / Parking Spaces: 3
- Days On Market: 100
- Additional Information
- County: COMAL
- City: Bulverde
- Zipcode: 78163
- Subdivision: Johnson Ranch Comal
- District: Comal
- Elementary School: Johnson City
- Middle School: Smiton Valley
- High School: Smiton Valley
- Provided by: Levi Rodgers Real Estate Group
- Contact: Carolina Herrera
- (210) 723-4119

- DMCA Notice
-
DescriptionWelcome to this stunning and spacious 4 bedroom, 4.5 bath residence in Johnson Ranch boasting over 3,900 square feet of thoughtfully designed living space. Step inside through the charming foyer, where natural light and elegant details set the tone for the rest of the home. The open concept layout seamlessly connects the inviting family room and formal dining area, creating an ideal setting for both everyday living and memorable family gatherings. Throughout the home, soaring high ceilings create an airy, open feel especially in the kitchen, where they perfectly complement the mosaic tile backsplash and elegant granite countertops. Throughout the main areas, upgraded tile flooring adds a touch of sophistication, while plush carpet in the bedrooms provides comfort. Accompanied by an immaculate backyard spanning over half an acre, featuring a charming pool perfect for an evening dip. The primary suite offers both style and functionality, featuring a fabulous double vanity, a standing shower, and a luxurious jetted soaking tub. Dual walk in closets provide generous storage, with the "hers" closet boasting a beautiful skylight and motion sensor lighting for an extra touch of elegance. Whether you are unwinding after a long day or hosting loved ones for the holidays, the warm glow of the wood burning fireplace makes this home the perfect place to create lasting memories. Experience elegance and comfort firsthand reserve your private tour today. Your future home awaits.
Payment Calculator
- Principal & Interest -
- Property Tax $
- Home Insurance $
- HOA Fees $
- Monthly -
Features
Building and Construction
- Builder Name: WhiteStone
- Construction: Pre-Owned
- Exterior Features: Brick, Stone/Rock, Stucco
- Floor: Carpeting, Ceramic Tile, Other
- Foundation: Slab
- Kitchen Length: 18
- Other Structures: Shed(s)
- Roof: Composition
- Source Sqft: Appsl Dist
Land Information
- Lot Description: On Greenbelt, 1/2-1 Acre, Mature Trees (ext feat)
- Lot Improvements: Street Paved, Curbs, Street Gutters, Sidewalks
School Information
- Elementary School: Johnson City
- High School: Smithson Valley
- Middle School: Smithson Valley
- School District: Comal
Garage and Parking
- Garage Parking: Three Car Garage
Eco-Communities
- Energy Efficiency: Programmable Thermostat, Double Pane Windows, Radiant Barrier, Ceiling Fans
- Water/Sewer: Water System, Sewer System
Utilities
- Air Conditioning: Two Central
- Fireplace: Two, Living Room, Wood Burning, Other
- Heating Fuel: Electric
- Heating: Central, 2 Units
- Utility Supplier Elec: CPS
- Utility Supplier Gas: CPS
- Utility Supplier Grbge: PRIVATE
- Utility Supplier Sewer: GBRA
- Utility Supplier Water: GBRA
- Window Coverings: Some Remain
Amenities
- Neighborhood Amenities: Controlled Access, Pool, Jogging Trails, Basketball Court
Finance and Tax Information
- Days On Market: 56
- Home Owners Association Fee: 857
- Home Owners Association Frequency: Annually
- Home Owners Association Mandatory: Mandatory
- Home Owners Association Name: JOHNSON RANCH
- Total Tax: 16000
Rental Information
- Currently Being Leased: No
Other Features
- Accessibility: 2+ Access Exits, Entry Slope less than 1 foot, No Steps Down, Level Lot, No Stairs, First Floor Bath, Full Bath/Bed on 1st Flr, First Floor Bedroom
- Contract: Exclusive Agency
- Instdir: Enter Johnson Ranch from 281 North, using Johnson Way.
- Interior Features: Two Living Area, Separate Dining Room, Island Kitchen, Breakfast Bar, Walk-In Pantry, Study/Library, Media Room, Utility Room Inside, Secondary Bedroom Down, 1st Floor Lvl/No Steps, High Ceilings, Open Floor Plan, Pull Down Storage, Skylights, Cable TV Available, High Speed Internet, All Bedrooms Downstairs, Laundry Main Level, Laundry Room, Walk in Closets, Attic - Finished
- Legal Desc Lot: 21
- Legal Description: Johnson Ranch 3 Phase 2, Block A, Lot 21
- Miscellaneous: Virtual Tour, Additional Bldr Warranty, Cluster Mail Box, School Bus
- Occupancy: Owner
- Ph To Show: (210) 222-2227
- Possession: Closing/Funding
- Style: One Story
- Views: 155
Owner Information
- Owner Lrealreb: No
Similar Properties
Nearby Subdivisions
4 S Ranch
Ammann Oaks
Beck Ranch
Belle Oaks
Belle Oaks Ranch
Belle Oaks Ranch Phase 1
Belle Oaks Ranch Phase Ii
Bulverde
Bulverde Estates
Bulverde Hills
Bulverde Oaks
Bulverde Ranch Unrecorded
Bulverde Ranchettes
Centennial Ridge
Comal Trace
Copper Canyon
Edgebrook
Elm Valley
Glenwood
Hidden Oaks
Hidden Ranch
Hidden Trails
Johnson Ranch
Johnson Ranch - Comal
Karen Estates
Lomas Escondidas
Lomas Escondidas 5
Mesa
Monteola
N/a
Oak Cliff Acres
Oak Village
Oak Village North
Palmer Heights
Park Village
Rim Rock Ranch
Rim Rock Ranch 2
Saddleridge
Shepherds Ranch
Skyridge
Spring Oaks Estates
Stonefield At Bulverde
Stoney Creek
Stoney Ridge
The Highlands
The Reserve At Copper Canyon
Thornebrook
Twin Creek
Twin Creeks
Velasco
Ventana
Ventana - 60'
Ventana - 70'

- Antonio Ramirez
- Premier Realty Group
- Mobile: 210.557.7546
- Mobile: 210.557.7546
- tonyramirezrealtorsa@gmail.com



