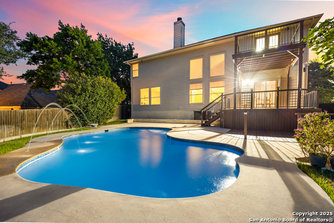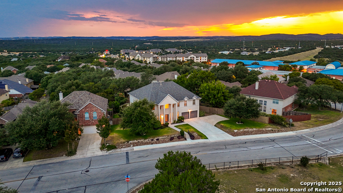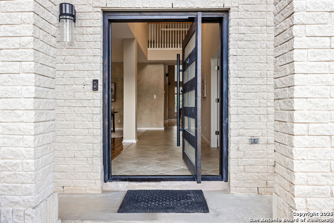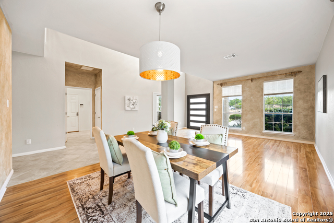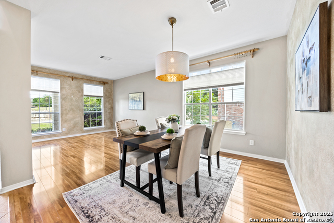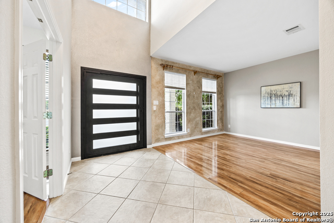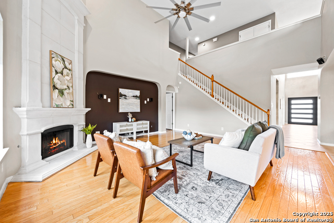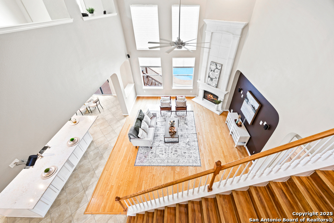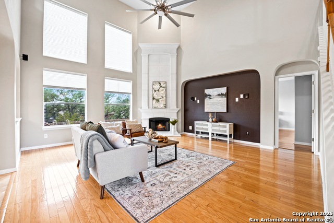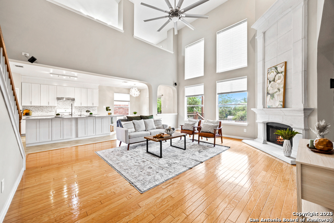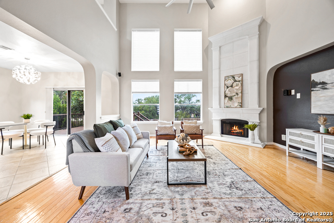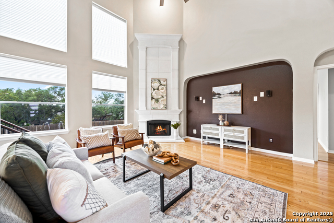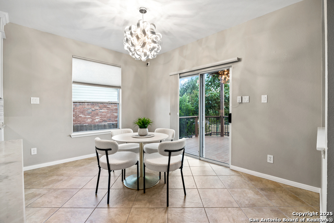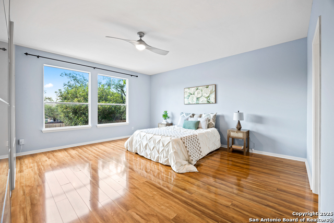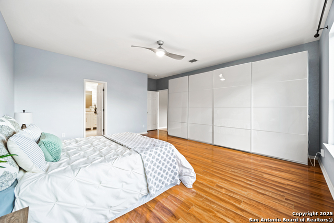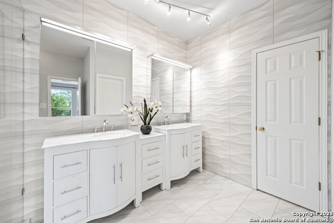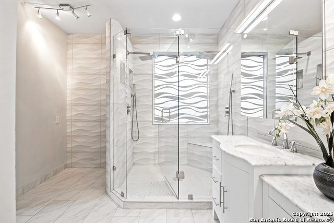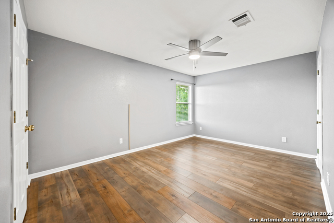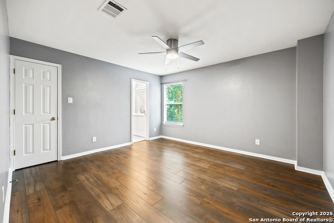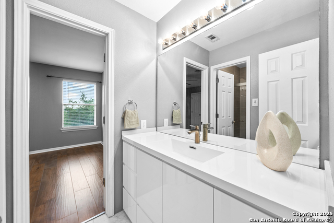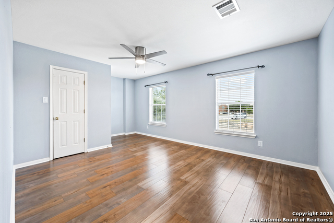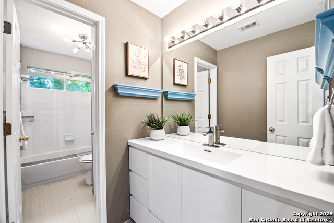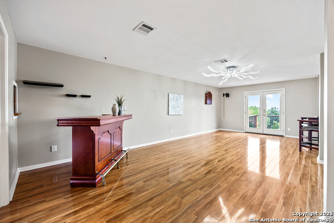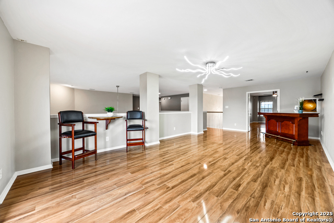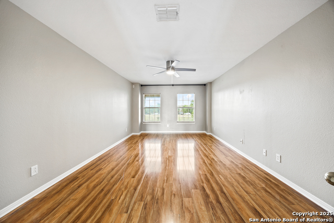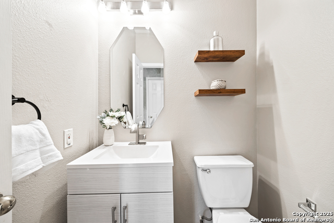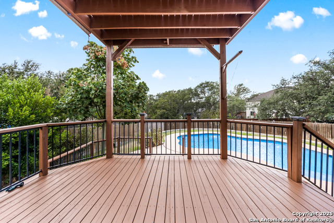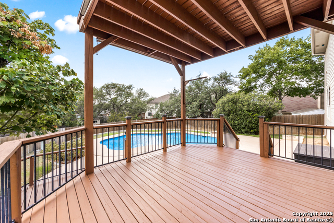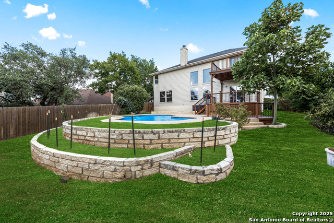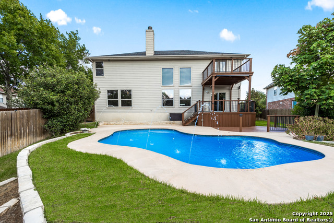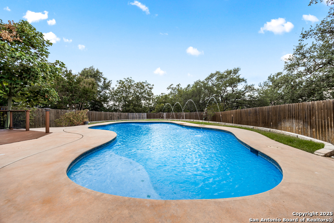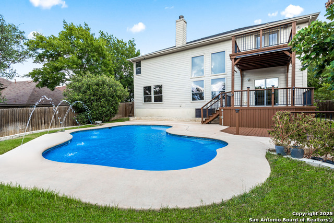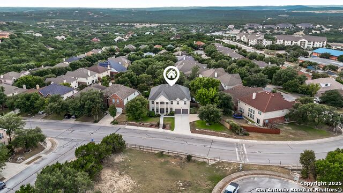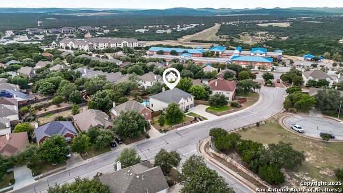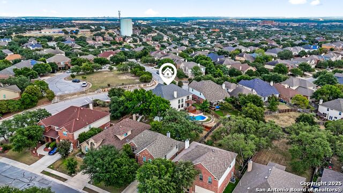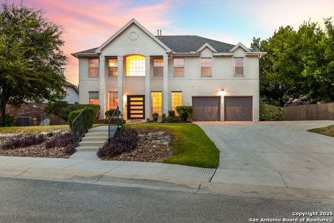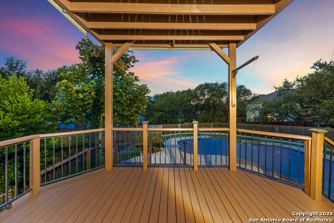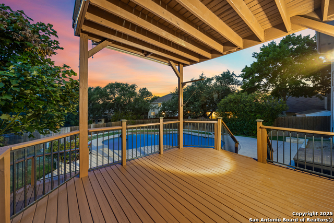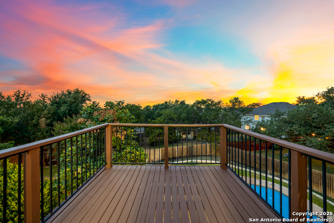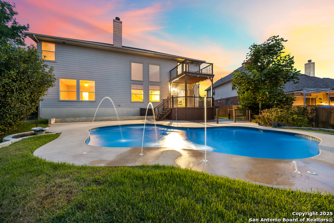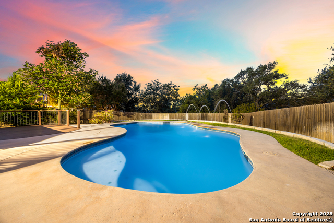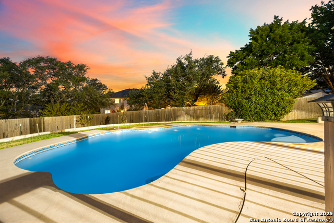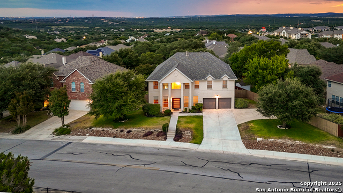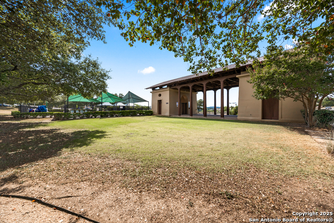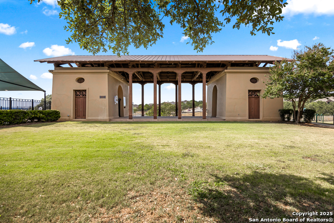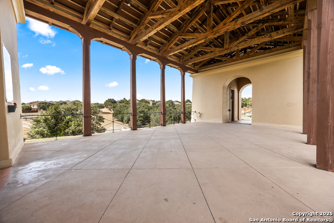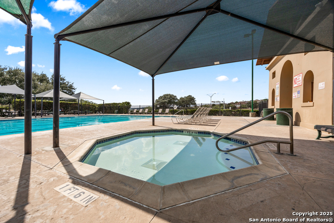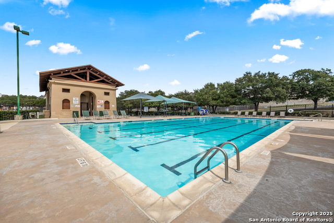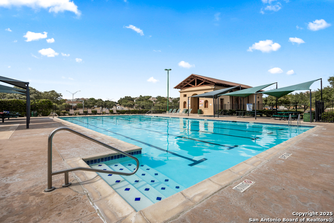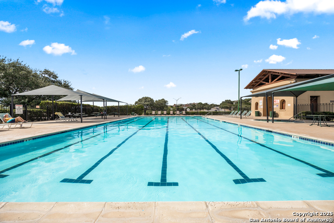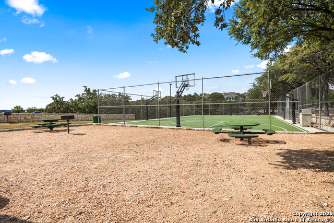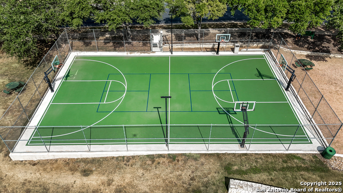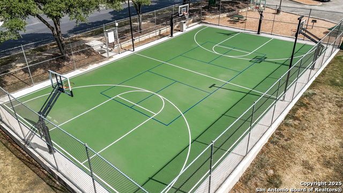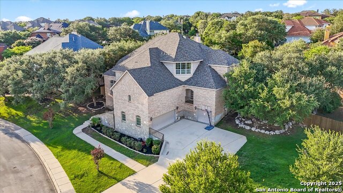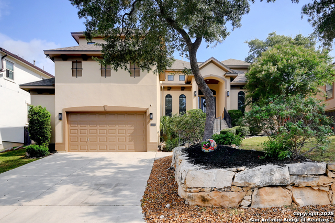20803 Cliff Park, San Antonio, TX 78258
Property Photos
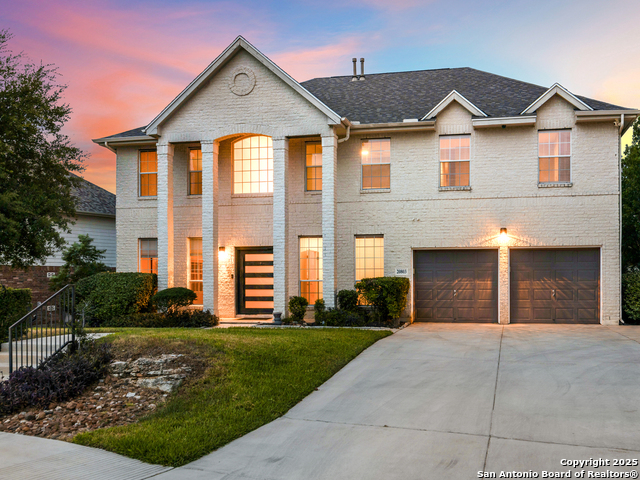
Would you like to sell your home before you purchase this one?
Priced at Only: $709,999
For more Information Call:
Address: 20803 Cliff Park, San Antonio, TX 78258
Property Location and Similar Properties
- MLS#: 1892745 ( Single Residential )
- Street Address: 20803 Cliff Park
- Viewed: 3
- Price: $709,999
- Price sqft: $177
- Waterfront: No
- Year Built: 2003
- Bldg sqft: 4010
- Bedrooms: 5
- Total Baths: 4
- Full Baths: 3
- 1/2 Baths: 1
- Garage / Parking Spaces: 2
- Days On Market: 7
- Additional Information
- County: BEXAR
- City: San Antonio
- Zipcode: 78258
- Subdivision: Peak At Promontory
- District: North East I.S.D.
- Elementary School: Wilderness Oak
- Middle School: Lopez
- High School: Ronald Reagan
- Provided by: Keller Williams Legacy
- Contact: Kristen Schramme
- (210) 482-9094

- DMCA Notice
-
DescriptionWelcome to this tastefully renovated 5 bedroom, 3.5 bath home nestled in the prestigious gated community of The Peak @ Promontory in Stone Oak. Blending modern elegance with everyday functionality, this spacious home is designed for both relaxing and entertaining. Enter the home through a large iron front door into a bright and inviting entryway with formal living and dining areas, as well as a separate study perfect for remote work or a quiet retreat. Throughout the home, beautiful wood and tile flooring create a seamless, low maintenance flow. The heart of the home is the expansive family room, featuring soaring ceilings and a cozy gas fireplace ideal for holiday gatherings. The chef's kitchen is a dream, boasting quartz countertops, crisp white cabinetry, and gas cooking. Retreat to the luxurious downstairs master suite with a walk in closet complete with built ins, and a newly renovated spa like bath offering a double vanity and a walk in shower. Upstairs, you'll find four generously sized bedrooms, two recently upgraded full baths, a spacious game room, and a dedicated media room. The home is prewired for sound throughout and includes a high performance Kinetico water softener system for added comfort and efficiency. Step outside to enjoy a fabulous in ground pool and multi tiered decking perfect for outdoor entertaining and relaxing under the Texas sun. An extra wide driveway provides parking for four vehicles with ease. Residents enjoy access to community amenities including a pool, basketball courts, a pavilion, and a playground. An elementary school is conveniently located just across the street, making this home ideal for families Don't miss this exceptional opportunity to live in one of Stone Oak's most sought after communities!
Payment Calculator
- Principal & Interest -
- Property Tax $
- Home Insurance $
- HOA Fees $
- Monthly -
Features
Building and Construction
- Apprx Age: 22
- Builder Name: Legacy
- Construction: Pre-Owned
- Exterior Features: Brick
- Floor: Ceramic Tile, Wood
- Foundation: Slab
- Kitchen Length: 15
- Roof: Composition
- Source Sqft: Appsl Dist
School Information
- Elementary School: Wilderness Oak Elementary
- High School: Ronald Reagan
- Middle School: Lopez
- School District: North East I.S.D.
Garage and Parking
- Garage Parking: Two Car Garage
Eco-Communities
- Water/Sewer: Water System, Sewer System
Utilities
- Air Conditioning: Two Central
- Fireplace: Not Applicable
- Heating Fuel: Natural Gas
- Heating: Central
- Utility Supplier Elec: CPS
- Utility Supplier Gas: CPS
- Utility Supplier Grbge: Waste Mgmt
- Utility Supplier Sewer: SAWS
- Utility Supplier Water: SAWS
- Window Coverings: All Remain
Amenities
- Neighborhood Amenities: Pool, Park/Playground, Sports Court, Basketball Court
Finance and Tax Information
- Home Owners Association Fee: 625
- Home Owners Association Frequency: Annually
- Home Owners Association Mandatory: Mandatory
- Home Owners Association Name: PROMONTORY POINT
- Total Tax: 12646.82
Other Features
- Block: 39
- Contract: Exclusive Right To Sell
- Instdir: From 1604 take the exit for Blanco, right onto Blanco, right onto Wilderness, right onto Cliff Park, home will be on the right
- Interior Features: Two Living Area, Liv/Din Combo, Separate Dining Room, Eat-In Kitchen, Two Eating Areas, Island Kitchen, Breakfast Bar, Study/Library, Game Room, Media Room, Utility Room Inside, High Ceilings, Open Floor Plan, Cable TV Available, High Speed Internet, Laundry Main Level, Laundry Room, Walk in Closets
- Legal Desc Lot: 161
- Legal Description: Ncb 19215 Blk 39 Lot 161 (Promontory Pointe Ut-8 Ph1)
- Occupancy: Vacant
- Ph To Show: 210-222-2227
- Possession: Closing/Funding
- Style: Two Story, Traditional
Owner Information
- Owner Lrealreb: No
Similar Properties
Nearby Subdivisions
Arrowhead
Big Springs
Big Springs At Cactus Bl
Big Springs On The G
Canyon Rim
Canyon View
Canyons At Stone Oak
Centero At Stone Oak
Champion Springs
Champions Ridge
Champions Run
Coronado
Coronado - Bexar County
Crescent Oaks
Crescent Ridge
Echo Canyon
Enclave At Vineyard
Estates At Arrowhead
Estates At Champions Run
Fairways Of Sonterra
Greystone Country Es
Hidden Canyon - Bexar County
Hidden Mesa
Hills Of Stone Oak
Iron Mountain Ranch
Knights Cross
La Cierra At Sonterra
Las Lomas
Legend Oaks
Meadows Of Sonterra
Mesa Grande
Mesa Verde
Mesa Vista
Mesas At Canyon Springs
Mount Arrowhead
Mountain Lodge
Northwind Estates
Oaks At Sonterra
Peak At Promontory
Point Bluff At Rogers Ranch
Promontory Pointe
Promontory Pointe Ii
Prospect Creek At Kinder Ranch
Quarry At Iron Mountain
Remington Heights
Rogers Ranch
Saddle Mountain
Sonterra
Sonterra The Midlands
Sonterra/greensview
Sonterra/the Highlands
Springs At Stone Oak
Steubing Ranch
Stone Mountain
Stone Oak
Stone Oak Parke
Stone Oak/las Loamas At
Stone Oak/the Hills
Stone Oak/the Summit
Stone Valley
The Gardens At Greystone
The Hills At Sonterra
The Pinnacle
The Renaissance
The Ridge At Stoneoak
The Summit At Stone Oak
The Villages At Stone Oak
The Vineyard
The Vineyard Ne
The Waters Of Sonterra
Tuscany Hills
Village In The Hills
Villas At Mountain Lodge
Woods At Sonterra

- Antonio Ramirez
- Premier Realty Group
- Mobile: 210.557.7546
- Mobile: 210.557.7546
- tonyramirezrealtorsa@gmail.com



