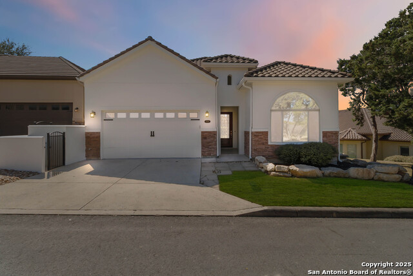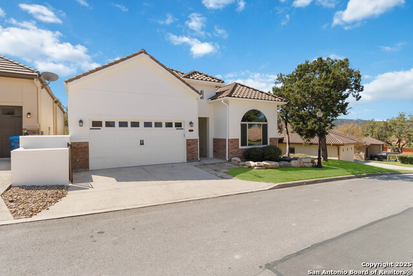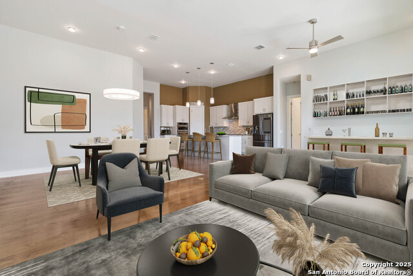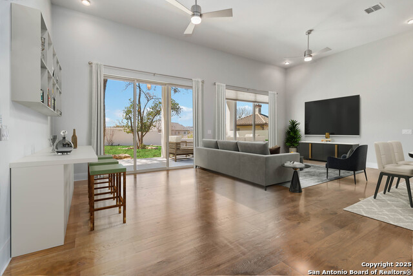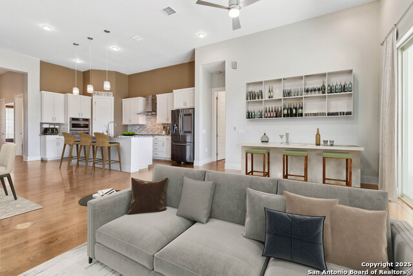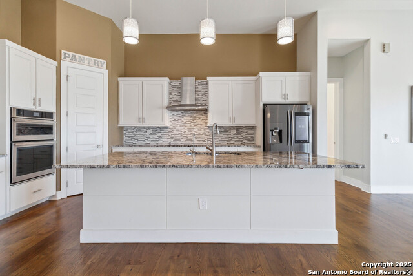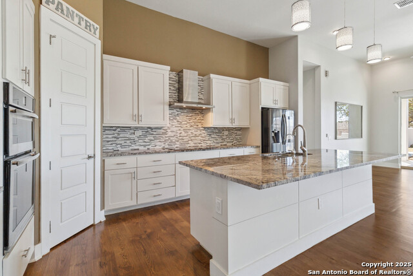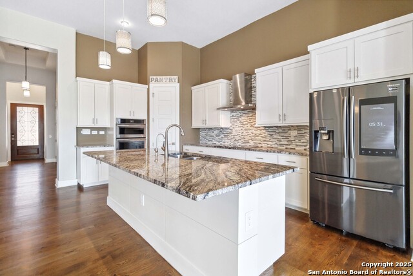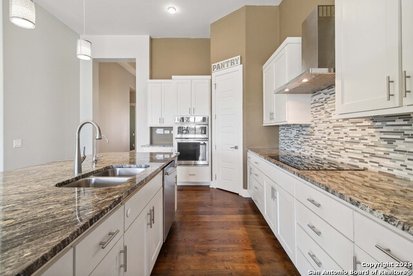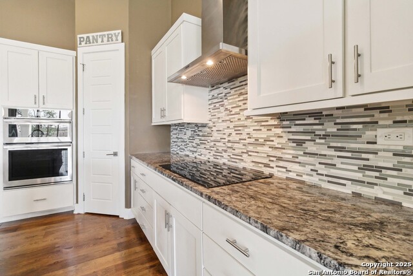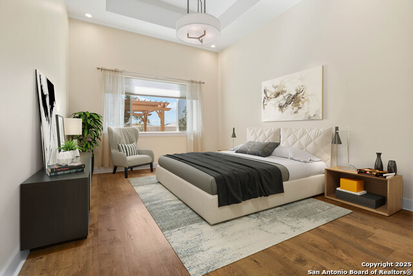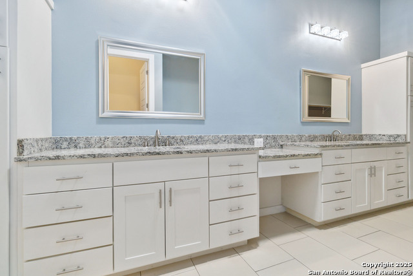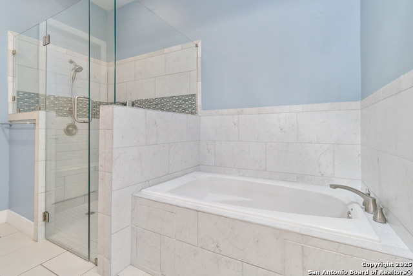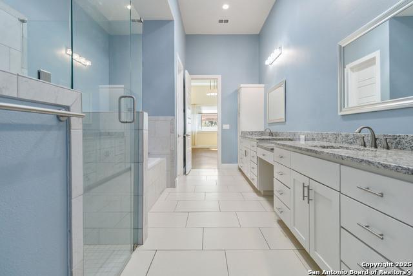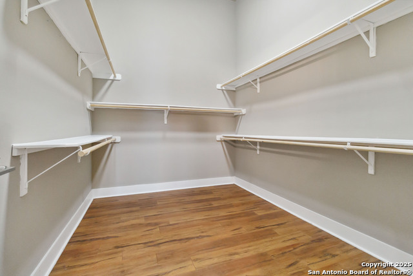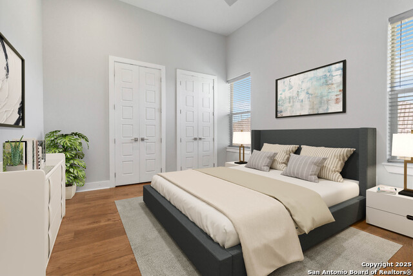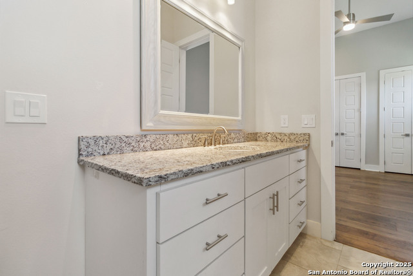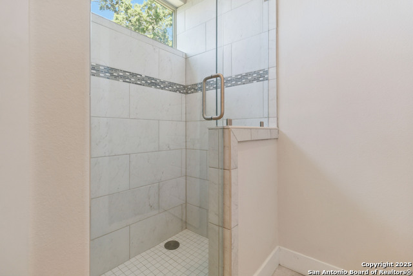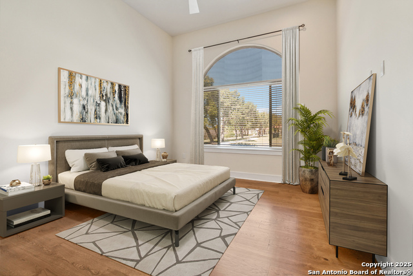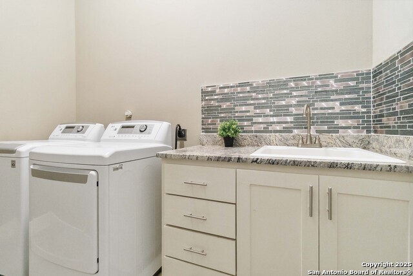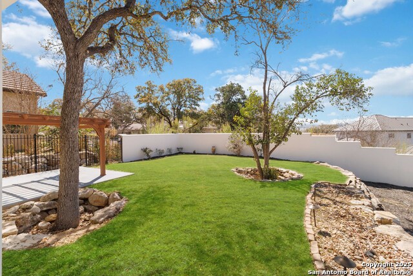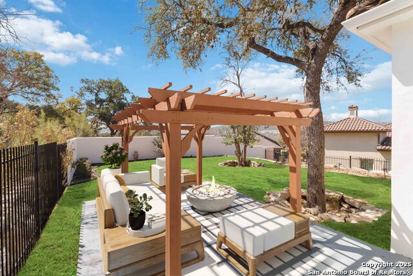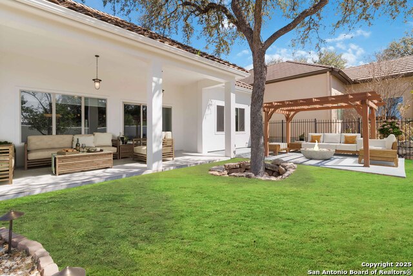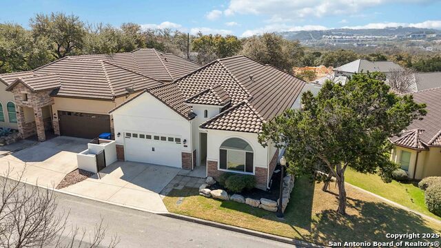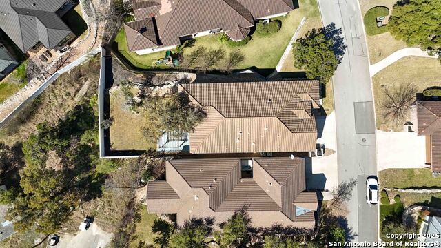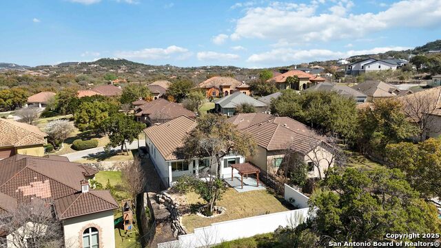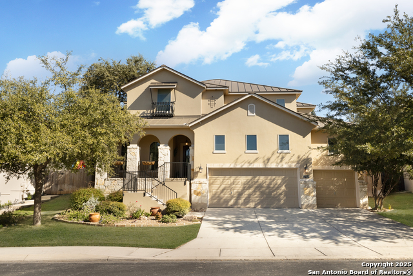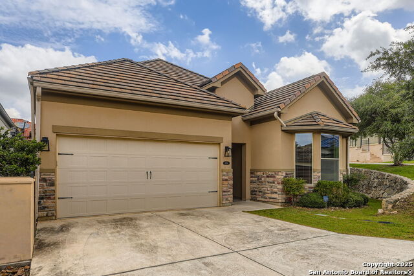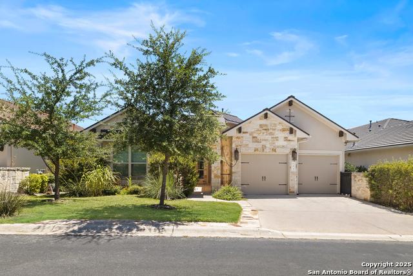6712 Abarth , San Antonio, TX 78257
Property Photos
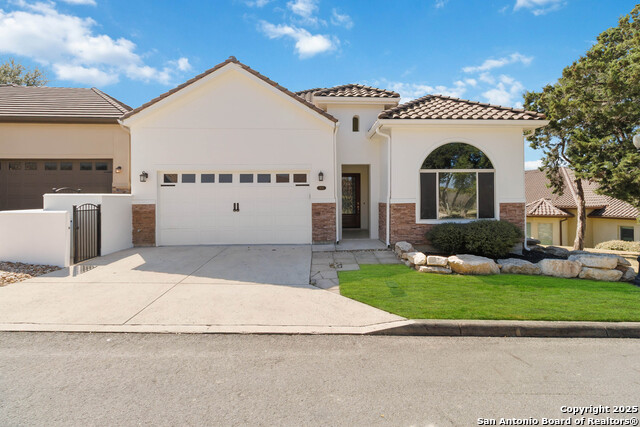
Would you like to sell your home before you purchase this one?
Priced at Only: $3,850
For more Information Call:
Address: 6712 Abarth , San Antonio, TX 78257
Property Location and Similar Properties
- MLS#: 1892200 ( Residential Rental )
- Street Address: 6712 Abarth
- Viewed: 9
- Price: $3,850
- Price sqft: $2
- Waterfront: No
- Year Built: 2015
- Bldg sqft: 2287
- Bedrooms: 3
- Total Baths: 3
- Full Baths: 2
- 1/2 Baths: 1
- Days On Market: 22
- Additional Information
- County: BEXAR
- City: San Antonio
- Zipcode: 78257
- Subdivision: The Dominion
- District: Northside
- Elementary School: Leon Springs
- Middle School: Rawlinson
- High School: Clark
- Provided by: JB Goodwin, REALTORS
- Contact: Blain Johnson
- (210) 559-6658

- DMCA Notice
-
DescriptionLocated in the prestigious guard gated community of The Dominion, this stunning contemporary 3 bedroom, 2.5 bath garden home offers a perfect blend of luxury, convenience, and low maintenance living. Spanning 2,287 square feet, this bright and airy home is designed for effortless elegance, with an open concept layout that's perfect for both everyday living and entertaining. Step through the inviting foyer and onto beautifully refinished wide plank hickory wood flooring, setting the tone for the exquisite custom craftsmanship and designer finishes throughout. The dining area, featuring a beautiful modern chandelier, is at the center of the home allowing inclusion for all your guests for all your party activities. The chef's kitchen is a dream for culinary enthusiasts, featuring stainless steel appliances (including a refrigerator), 42" custom cabinetry, and a spacious island with sightlines to the open living area perfect for hosting guests. The living room is both grand and welcoming, with picture windows showcasing views of The Dominion's rolling hills and direct access to the expansive covered patio. Here, you'll find a tiled outdoor living space and an adjacent covered arbor, ideal for soaking in the Texas sun at just the right angle. The primary retreat is thoughtfully positioned for privacy, offering a true spa like experience. Relax in the seamless glass walk in shower or soak in the garden tub, all while enjoying the serenity of your own personal oasis. The two guest rooms, located at the front of the home, share a private full bath, while a half bath is perfectly positioned for dinner party guests. With breathtaking views, elegant finishes, and a low maintenance lifestyle, this home embodies the best of country club living. Don't miss the opportunity to experience luxury and convenience in The Dominion schedule your private tour today!
Payment Calculator
- Principal & Interest -
- Property Tax $
- Home Insurance $
- HOA Fees $
- Monthly -
Features
Building and Construction
- Apprx Age: 10
- Builder Name: AGORA HOMES
- Exterior Features: 4 Sides Masonry, Stone/Rock, Stucco
- Flooring: Wood
- Foundation: Slab
- Kitchen Length: 18
- Roof: Tile
- Source Sqft: Appsl Dist
Land Information
- Lot Description: Mature Trees (ext feat), Secluded, Gently Rolling
School Information
- Elementary School: Leon Springs
- High School: Clark
- Middle School: Rawlinson
- School District: Northside
Garage and Parking
- Garage Parking: Two Car Garage
Eco-Communities
- Water/Sewer: City
Utilities
- Air Conditioning: One Central
- Fireplace: Not Applicable
- Heating Fuel: Electric
- Heating: Heat Pump
- Utility Supplier Elec: CPS
- Utility Supplier Gas: SAWS
- Utility Supplier Sewer: SAWS
- Window Coverings: None Remain
Amenities
- Common Area Amenities: Clubhouse, Pool, Jogging Trail, Golf
Finance and Tax Information
- Application Fee: 55
- Cleaning Deposit: 300
- Days On Market: 12
- Max Num Of Months: 24
- Pet Deposit: 500
- Security Deposit: 3850
Rental Information
- Tenant Pays: Gas/Electric, Interior Maintenance, Yard Maintenance, Renters Insurance Required
Other Features
- Application Form: TAR
- Apply At: TAR
- Instdir: Turn onto Dominion Dr, turn right onto Brenthurts Ln, turn right onto Marazzi Ln, turn left onto Zagato Ln, and then right onto Abarth
- Interior Features: One Living Area, Liv/Din Combo, Eat-In Kitchen, Island Kitchen, Breakfast Bar, Walk-In Pantry, 1st Floor Lvl/No Steps, High Ceilings, Open Floor Plan, Cable TV Available, High Speed Internet, All Bedrooms Downstairs, Laundry Main Level, Telephone, Walk in Closets
- Legal Description: Ncb 16385 (Lucchese Village), Block 53 Lot 5 2018-New Acct C
- Min Num Of Months: 12
- Miscellaneous: Owner-Manager, Also For Sale
- Occupancy: Vacant
- Personal Checks Accepted: No
- Ph To Show: 2102222227
- Restrictions: Smoking Outside Only, Other
- Salerent: For Rent
- Section 8 Qualified: No
- Style: One Story
Owner Information
- Owner Lrealreb: No
Similar Properties

- Antonio Ramirez
- Premier Realty Group
- Mobile: 210.557.7546
- Mobile: 210.557.7546
- tonyramirezrealtorsa@gmail.com



