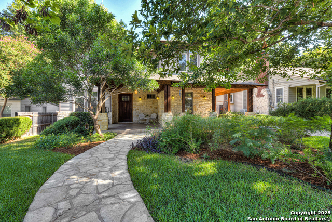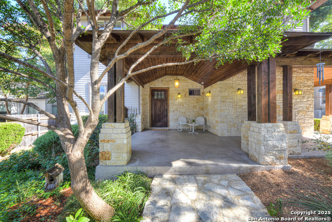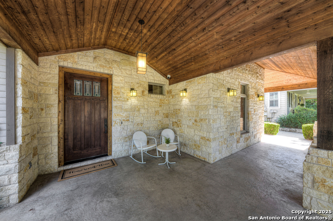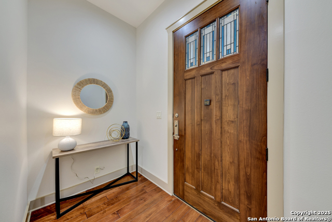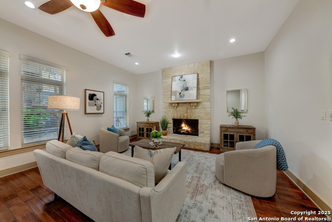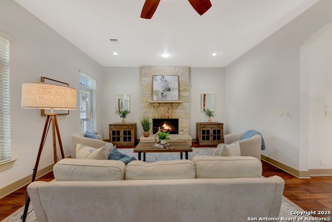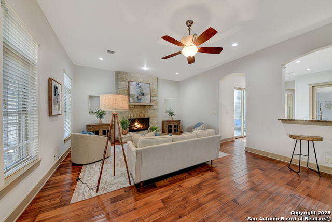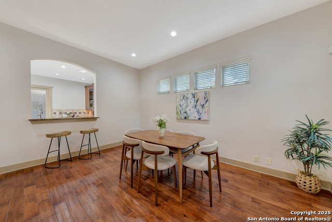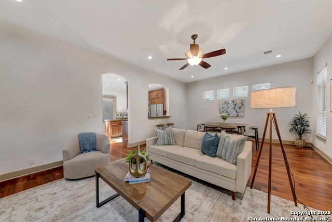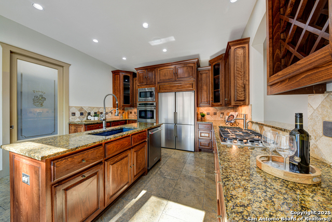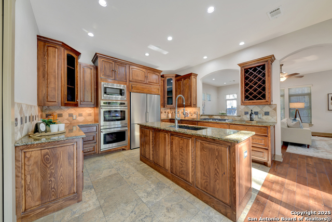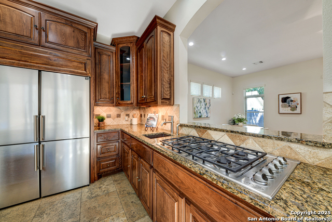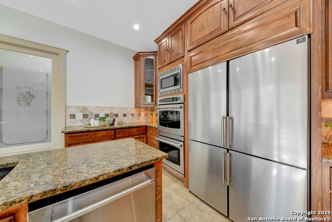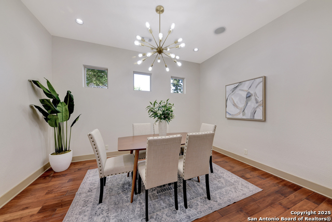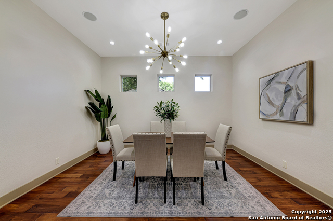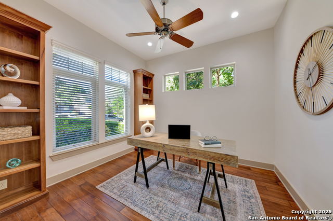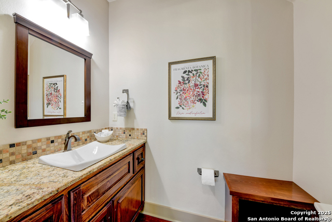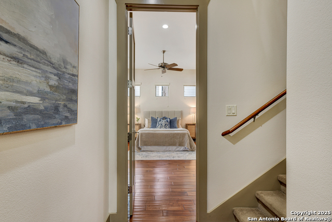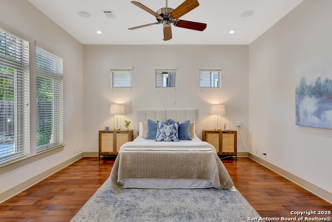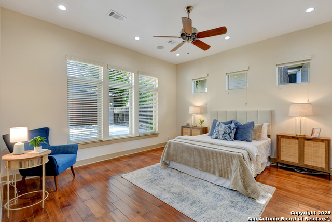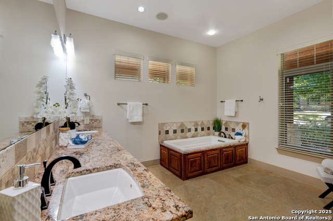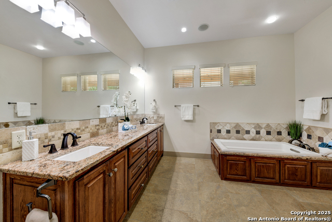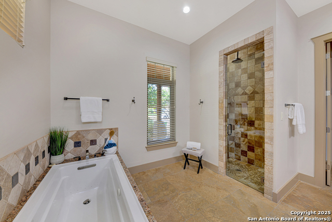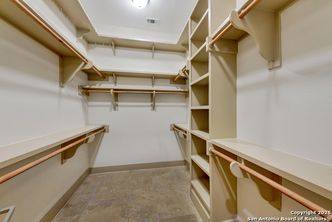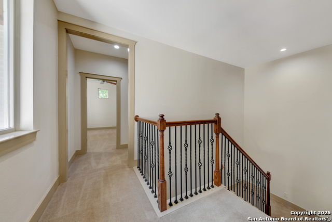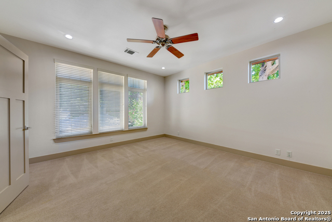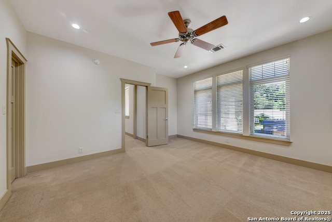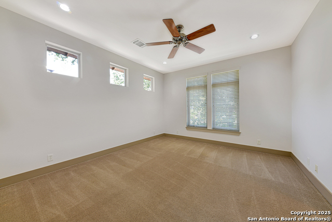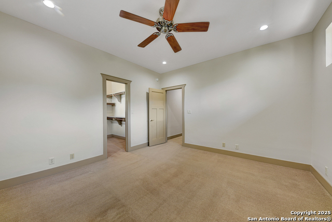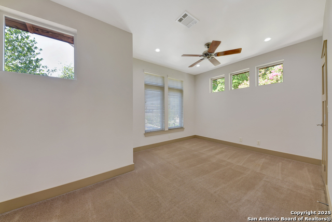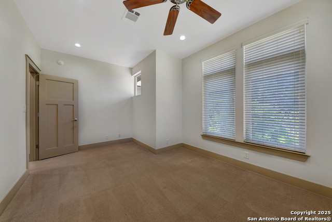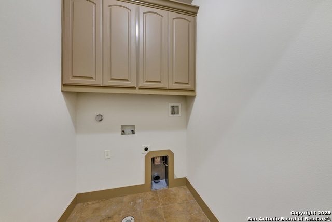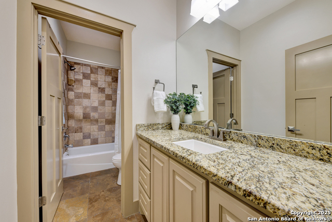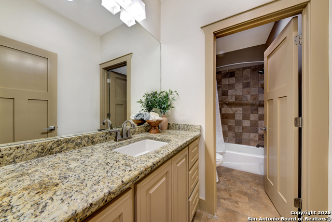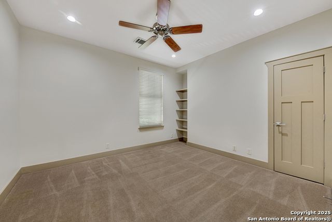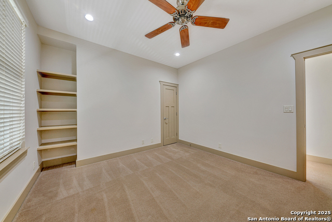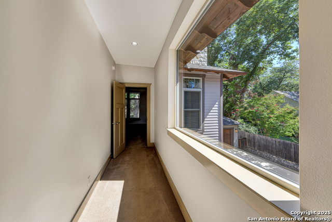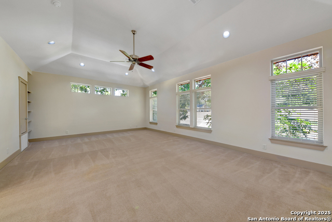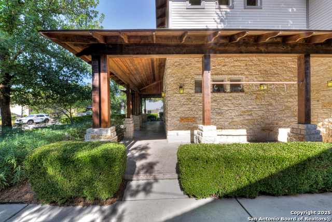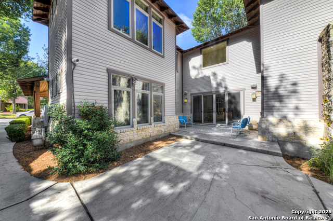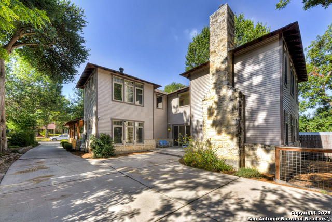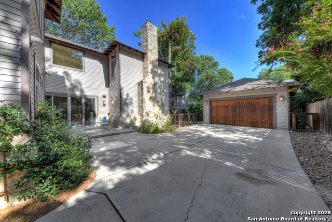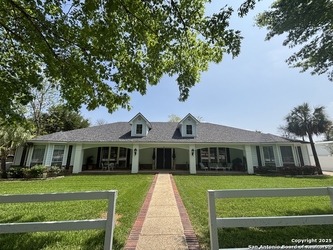211 Inslee Ave, Alamo Heights, TX 78209
Property Photos
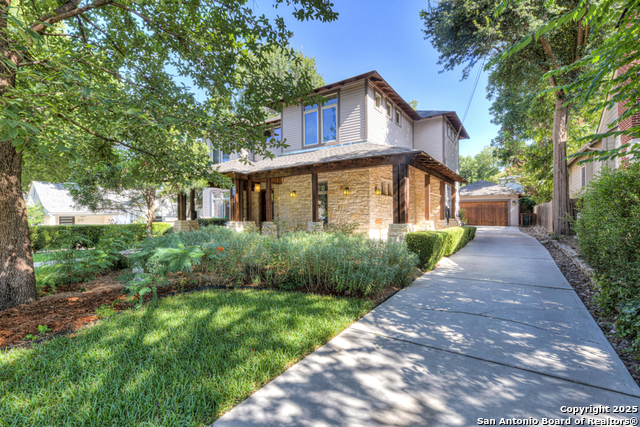
Would you like to sell your home before you purchase this one?
Priced at Only: $1,225,000
For more Information Call:
Address: 211 Inslee Ave, Alamo Heights, TX 78209
Property Location and Similar Properties
- MLS#: 1892147 ( Single Residential )
- Street Address: 211 Inslee Ave
- Viewed: 150
- Price: $1,225,000
- Price sqft: $304
- Waterfront: No
- Year Built: 2008
- Bldg sqft: 4026
- Bedrooms: 5
- Total Baths: 4
- Full Baths: 3
- 1/2 Baths: 1
- Garage / Parking Spaces: 2
- Days On Market: 150
- Additional Information
- County: BEXAR
- City: Alamo Heights
- Zipcode: 78209
- Subdivision: Alamo Heights
- District: Alamo Heights I.S.D.
- Elementary School: Cambridge
- Middle School: Alamo Heights
- High School: Alamo Heights
- Provided by: Coldwell Banker D'Ann Harper, REALTOR
- Contact: Debra Forshey
- (210) 410-4753

- DMCA Notice
-
DescriptionOpen house Sunday, 12/21, from noon to 3! Live in the heart of Alamo Heights with top rated AHISD schools! This stunning 2008 built Craftsman offers 5 bedrooms, 3.5 baths, and a detached 2 car garage. Gorgeous wood and tile floors, high ceilings, and natural light set the tone. Enjoy multiple living spaces a family room with fireplace, dining room, private office, and upstairs game room. The chef's kitchen features granite counters, task lighting, double sinks, built in stainless appliances (including refrigerator, DCS 5 burner gas cooktop with down draft & DCS double ovens), plus a spacious island. The downstairs primary suite offers seclusion with a spa like en suite including a walk in shower and jetted tub. Upstairs includes 4 spacious bedrooms, 2 full baths, game room plus the laundry room. Relax on the covered front and side porches or the patio off the kitchen. Plenty of parking with a detached 2 car garage plus extra space for guests. Sprinkler system, water softener, 2 HVAC units, 2 tankless water heaters and mature trees! Style, space, and location this one checks every box! Close to restaurants, shopping and parks!
Payment Calculator
- Principal & Interest -
- Property Tax $
- Home Insurance $
- HOA Fees $
- Monthly -
Features
Building and Construction
- Apprx Age: 17
- Builder Name: unknown
- Construction: Pre-Owned
- Exterior Features: Stone/Rock, Siding
- Floor: Carpeting, Ceramic Tile, Wood
- Foundation: Slab
- Kitchen Length: 14
- Roof: Composition
- Source Sqft: Appsl Dist
Land Information
- Lot Improvements: Street Paved, Curbs, City Street
School Information
- Elementary School: Cambridge
- High School: Alamo Heights
- Middle School: Alamo Heights
- School District: Alamo Heights I.S.D.
Garage and Parking
- Garage Parking: Two Car Garage, Detached
Eco-Communities
- Energy Efficiency: Tankless Water Heater, Programmable Thermostat, Double Pane Windows, Ceiling Fans
- Water/Sewer: Water System, Sewer System, City
Utilities
- Air Conditioning: Two Central
- Fireplace: One, Family Room, Wood Burning
- Heating Fuel: Natural Gas
- Heating: Central
- Recent Rehab: No
- Utility Supplier Elec: CPS
- Utility Supplier Gas: CPS
- Utility Supplier Grbge: City
- Utility Supplier Sewer: SAWS
- Utility Supplier Water: SAWS
- Window Coverings: Some Remain
Amenities
- Neighborhood Amenities: None
Finance and Tax Information
- Days On Market: 144
- Home Owners Association Mandatory: None
- Total Tax: 23199.82
Rental Information
- Currently Being Leased: No
Other Features
- Accessibility: 2+ Access Exits, Doors w/Lever Handles, First Floor Bath, First Floor Bedroom
- Block: 164
- Contract: Exclusive Right To Sell
- Instdir: From Loop 410 head south on Broadway. Turn right on Inslee. House is on the right between Columbine St and Alamo Heights Blvd.
- Interior Features: Two Living Area, Liv/Din Combo, Separate Dining Room, Island Kitchen, Breakfast Bar, Walk-In Pantry, Study/Library, Game Room, Utility Room Inside, 1st Floor Lvl/No Steps, High Ceilings, Cable TV Available, High Speed Internet, Laundry Upper Level, Laundry Room, Walk in Closets
- Legal Desc Lot: 10
- Legal Description: Cb 4024 Blk 164 Lot 10, W 13 Ft Of 9
- Occupancy: Other
- Ph To Show: 210-222-2227
- Possession: Closing/Funding
- Style: Two Story, Craftsman
- Views: 150
Owner Information
- Owner Lrealreb: No
Similar Properties
Nearby Subdivisions

- Antonio Ramirez
- Premier Realty Group
- Mobile: 210.557.7546
- Mobile: 210.557.7546
- tonyramirezrealtorsa@gmail.com



