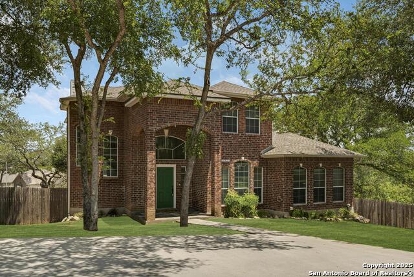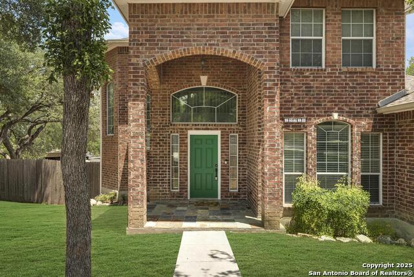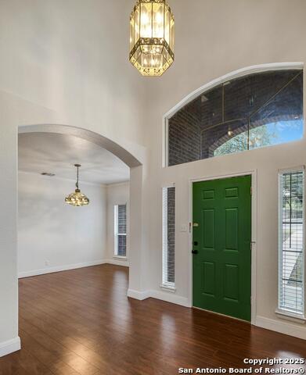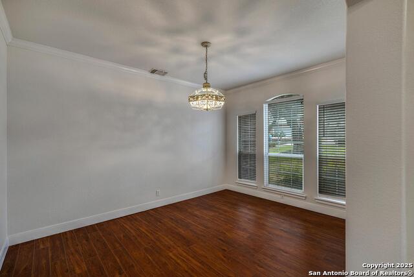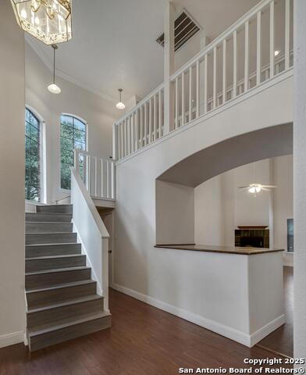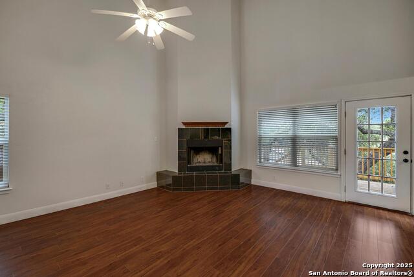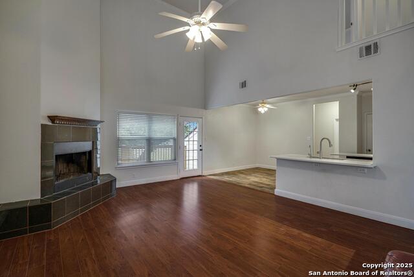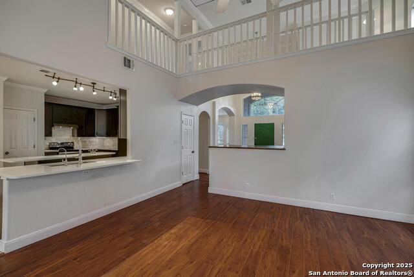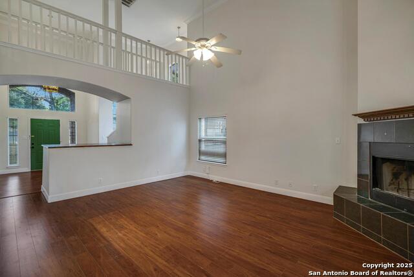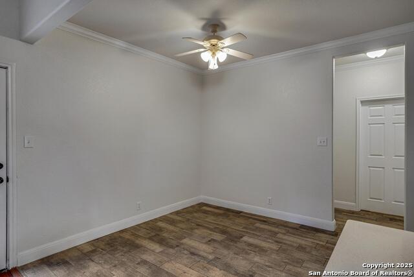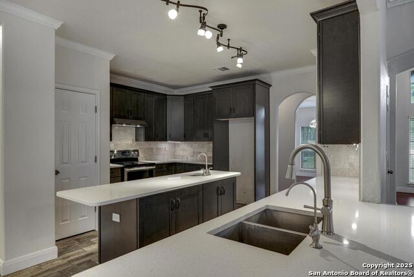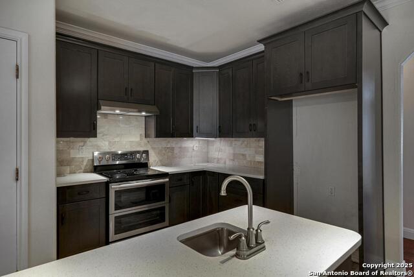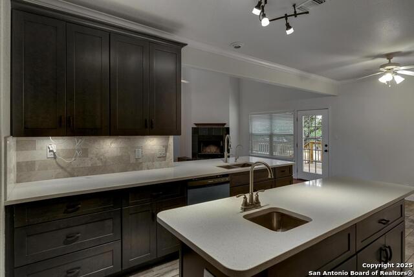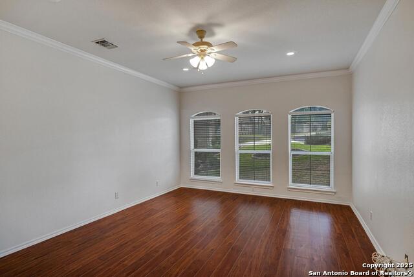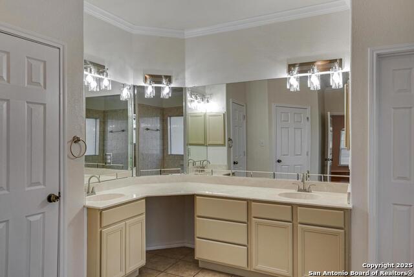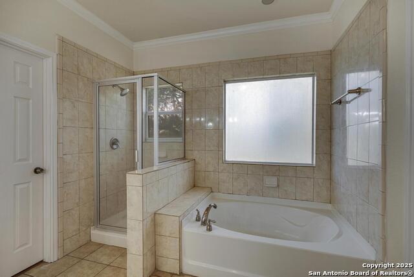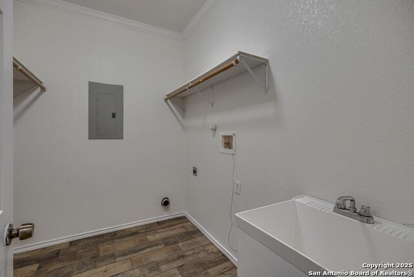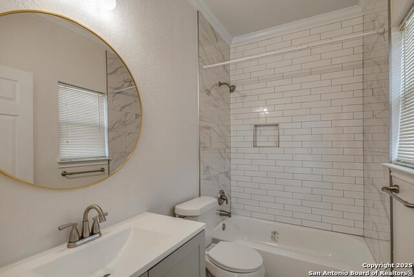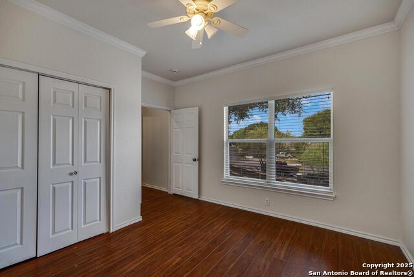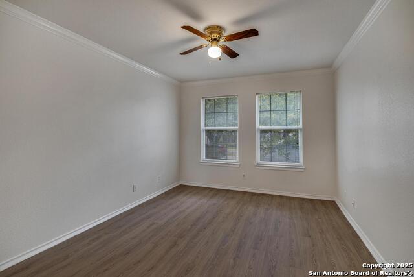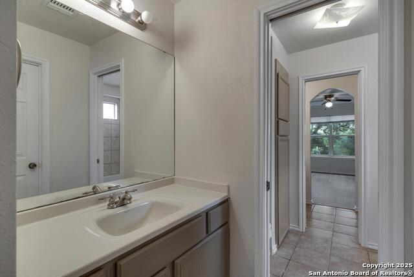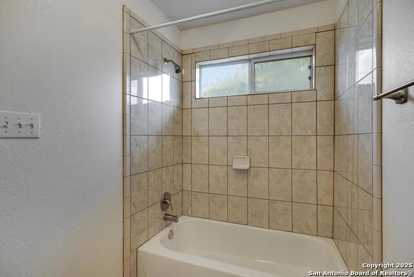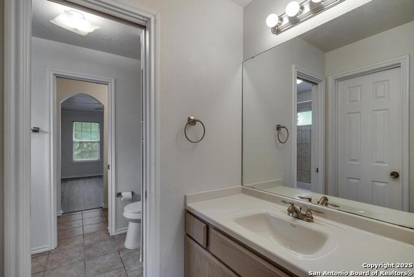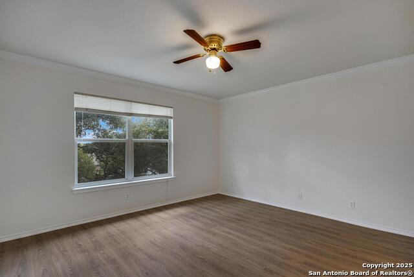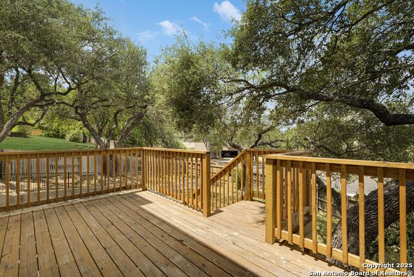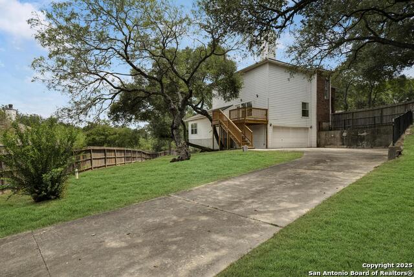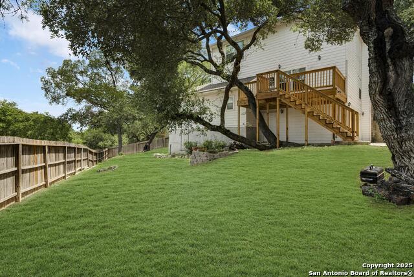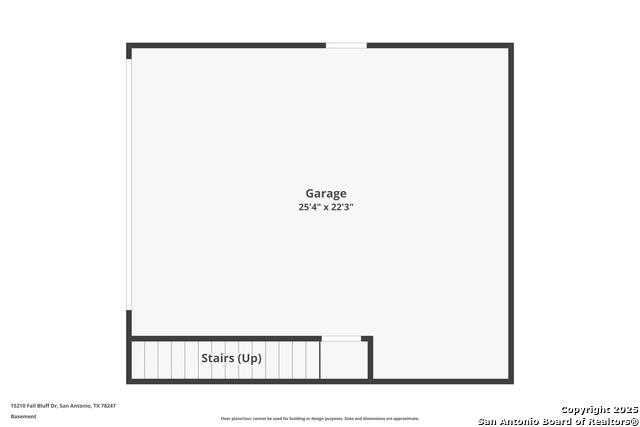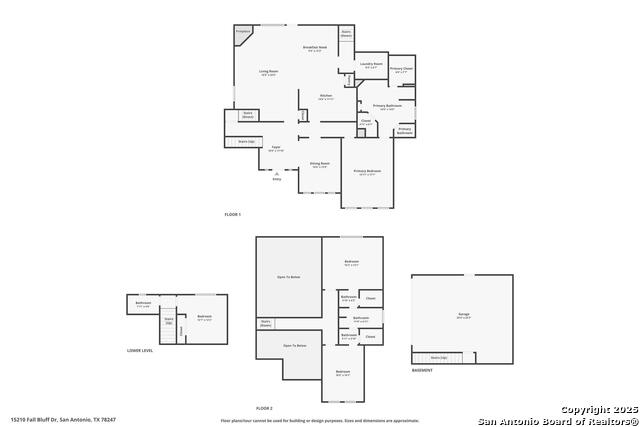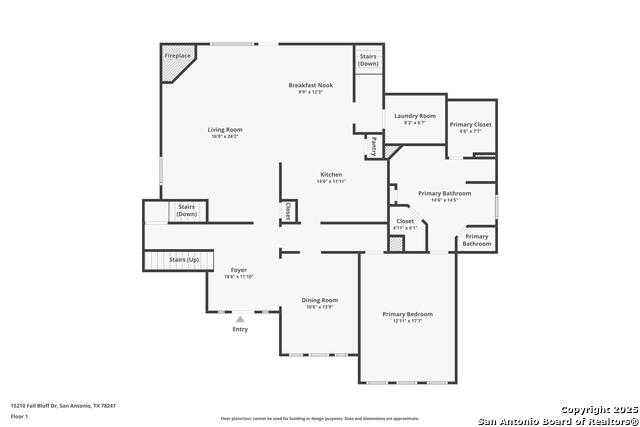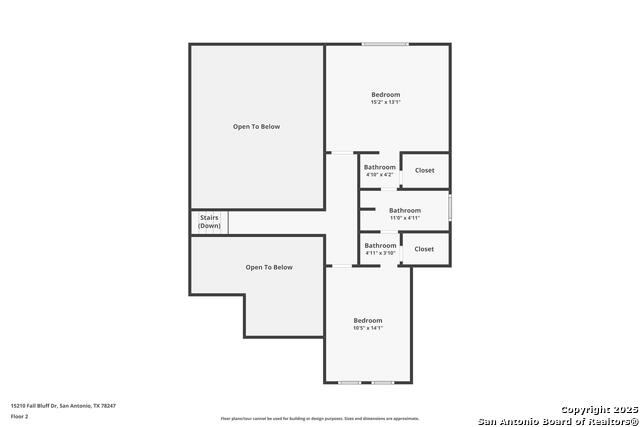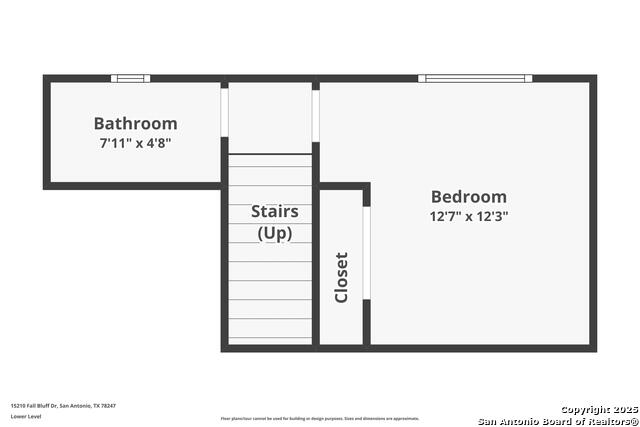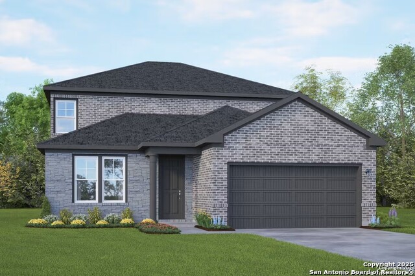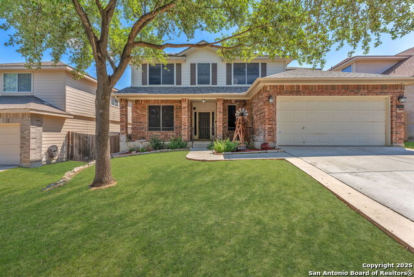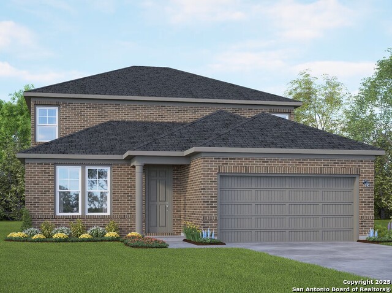15210 Fall Bluff, San Antonio, TX 78247
Property Photos
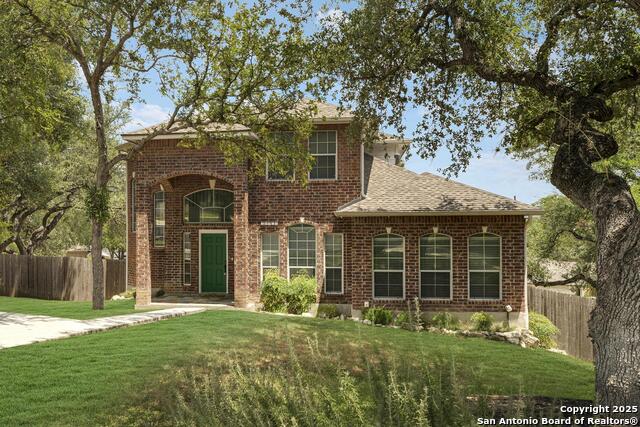
Would you like to sell your home before you purchase this one?
Priced at Only: $389,900
For more Information Call:
Address: 15210 Fall Bluff, San Antonio, TX 78247
Property Location and Similar Properties
- MLS#: 1891850 ( Single Residential )
- Street Address: 15210 Fall Bluff
- Viewed: 110
- Price: $389,900
- Price sqft: $147
- Waterfront: No
- Year Built: 2004
- Bldg sqft: 2656
- Bedrooms: 4
- Total Baths: 3
- Full Baths: 3
- Garage / Parking Spaces: 2
- Days On Market: 152
- Additional Information
- County: BEXAR
- City: San Antonio
- Zipcode: 78247
- Subdivision: Fall Creek
- District: North East I.S.D.
- Elementary School: Redland Oaks
- Middle School: Harris
- High School: Macarthur
- Provided by: eXp Realty
- Contact: Todd Spears
- (210) 885-1522

- DMCA Notice
-
DescriptionPRICE IMPROVEMENT! Enjoy rare privacy on a 0.31 acre lot tucked between two quiet cul de sacs in the popular Fall Creek community. This 4 bedroom, 3 bath home offers a bright, open layout with multiple living areas, a formal dining room, and a cozy family room with fireplace. The island kitchen features stainless steel appliances and a breakfast nook with backyard views. Main floor master suite includes a sitting area, walk in closet, and spa like bath. A downstairs guest suite with full bath is perfect for multigenerational living. Upstairs offers two additional bedrooms and a full bath great for guests or a home office. Outside, enjoy an elevated deck, mature trees, and a spacious yard with room to play or add a pool. Fresh paint, updated fixtures, and excellent NEISD location. Now priced to sell schedule your showing today!
Payment Calculator
- Principal & Interest -
- Property Tax $
- Home Insurance $
- HOA Fees $
- Monthly -
Features
Building and Construction
- Apprx Age: 21
- Builder Name: Custom
- Construction: Pre-Owned
- Exterior Features: Brick, 4 Sides Masonry
- Floor: Carpeting, Ceramic Tile, Laminate
- Foundation: Slab
- Kitchen Length: 15
- Roof: Composition
- Source Sqft: Appsl Dist
Land Information
- Lot Description: Cul-de-Sac/Dead End, On Greenbelt, 1/4 - 1/2 Acre
School Information
- Elementary School: Redland Oaks
- High School: Macarthur
- Middle School: Harris
- School District: North East I.S.D.
Garage and Parking
- Garage Parking: Two Car Garage
Eco-Communities
- Water/Sewer: City
Utilities
- Air Conditioning: One Central
- Fireplace: Living Room
- Heating Fuel: Electric
- Heating: Central
- Utility Supplier Elec: CPS
- Utility Supplier Gas: CPS
- Utility Supplier Sewer: SAWS
- Utility Supplier Water: SAWS
- Window Coverings: All Remain
Amenities
- Neighborhood Amenities: Jogging Trails, Bike Trails
Finance and Tax Information
- Days On Market: 146
- Home Owners Association Mandatory: None
- Total Tax: 8959.99
Rental Information
- Currently Being Leased: No
Other Features
- Contract: Exclusive Right To Sell
- Instdir: US-281 S and Jones Maltsberger Rd to Fall Valley Dr then Take Fall Crest Dr to Fall Bluff Dr
- Interior Features: One Living Area, Separate Dining Room, Eat-In Kitchen, Two Eating Areas, Island Kitchen, Walk-In Pantry, Utility Room Inside, Secondary Bedroom Down, High Ceilings, Open Floor Plan, Pull Down Storage, High Speed Internet, Laundry Main Level, Laundry Room, Walk in Closets
- Legal Desc Lot: 32
- Legal Description: Ncb 17191 Blk 1 Lot 32 (Fall Creek Ut-3) "Green Spring Vly"
- Occupancy: Vacant
- Ph To Show: 2102222227
- Possession: Closing/Funding
- Style: Two Story, Split Level, Contemporary
- Views: 110
Owner Information
- Owner Lrealreb: No
Similar Properties
Nearby Subdivisions
Autry Pond
Avenue Homes
Blossom Park
Briarwick
Briarwick Un 4 Ncb 17365
Brookstone
Burning Tree
Burning Wood
Camden Place
Cedar Grove
Comanche Ridge
Eden
Eden Roc
Eden/seven Oaks
Emerald Pointe
Fall Creek
Fox Run
Green Spring Valley
Heritage Hill
Heritage Hills
Hidden Oaks
High Country
High Country Estates
Hunters Mill
Judson Crossing
Knollcreek
Legacy Oaks
Longs Creek
Morning Glen
Oak Ridge Village
Oak View Heights
Park Hill Commons
Park Place
Pheasant Ridge
Preston Hollow
Ranchland Hills
Redland Oaks
Redland Ranch
Redland Springs
Ridgestone
Seven Oaks
Spring Creek
Spring Creek Forest
St. James Place
Stahl Rd/pheasant Ridge
Steubing Ranch
Steubing Ranch Sub
Stone Ridge
Stoneridge
Thousand Oaks Forest
Villas At Spring Cre
Vista
Woodcreek

- Antonio Ramirez
- Premier Realty Group
- Mobile: 210.557.7546
- Mobile: 210.557.7546
- tonyramirezrealtorsa@gmail.com



