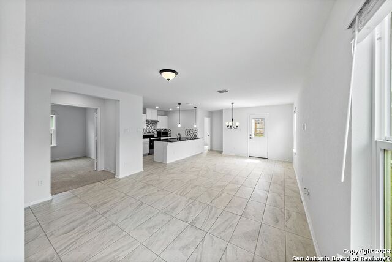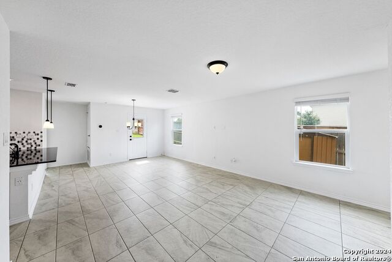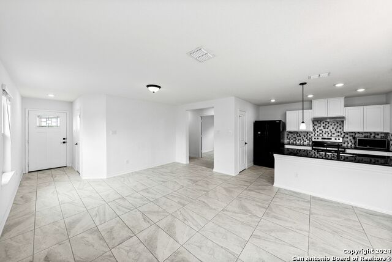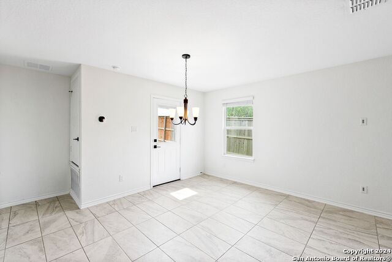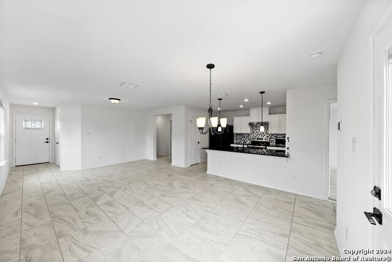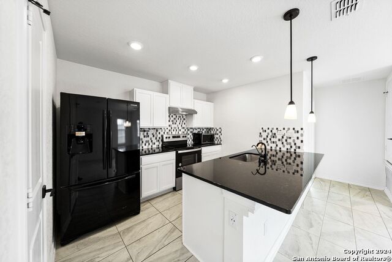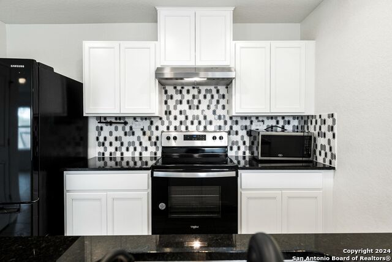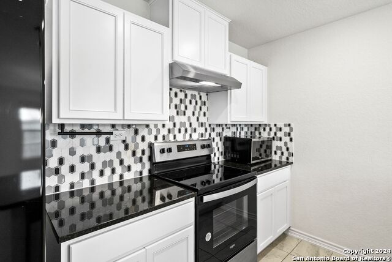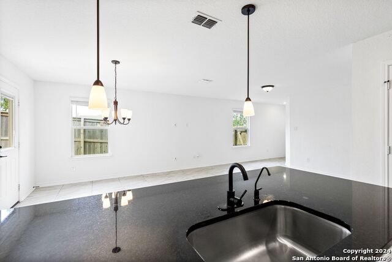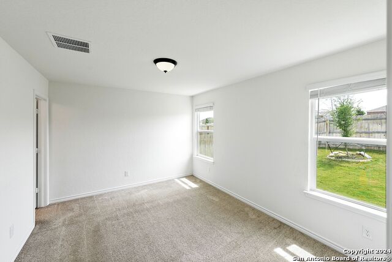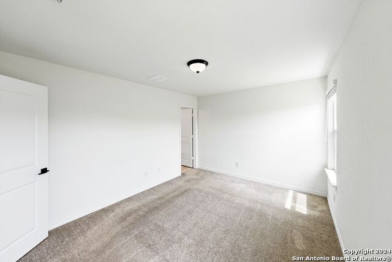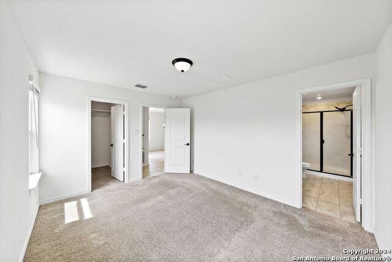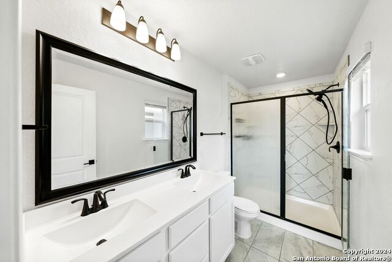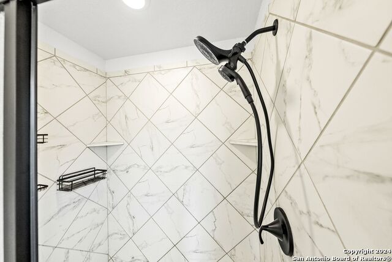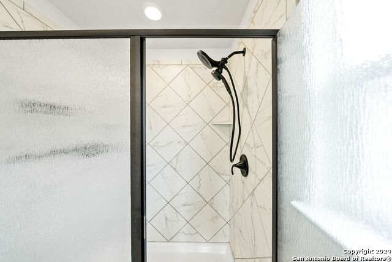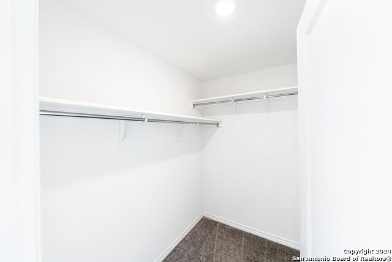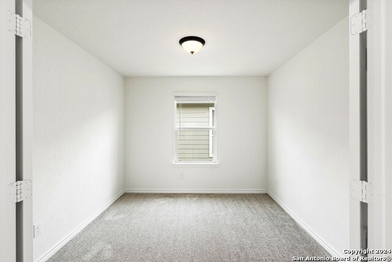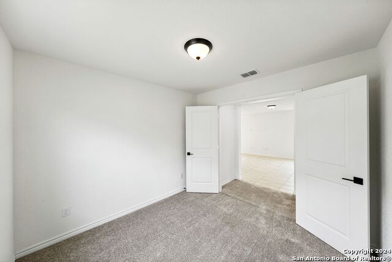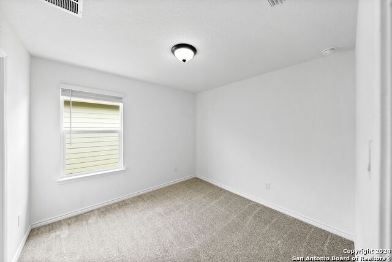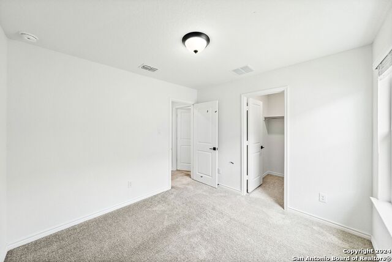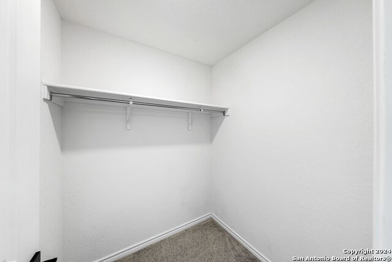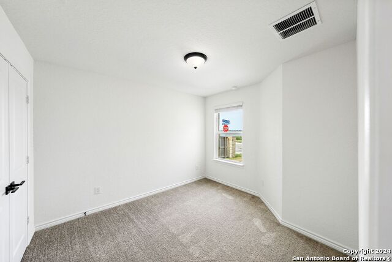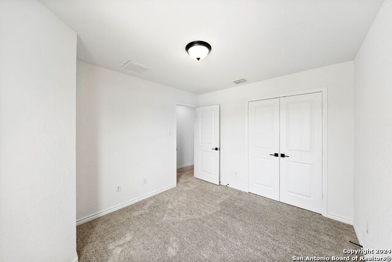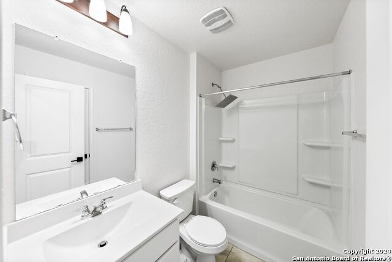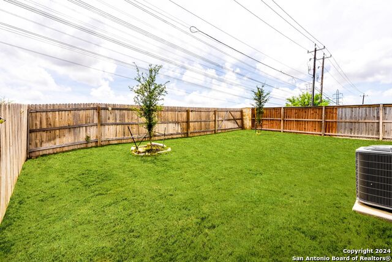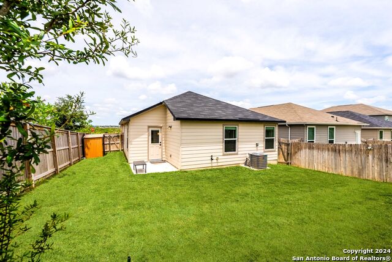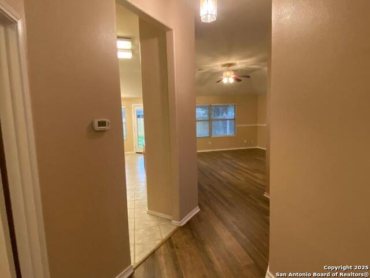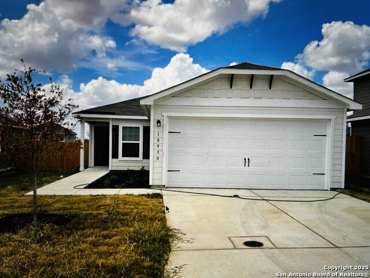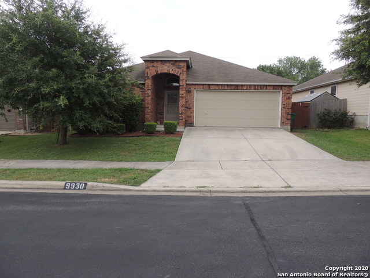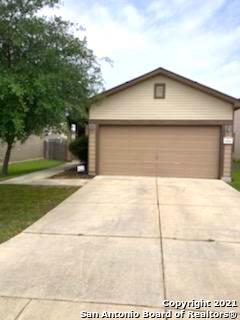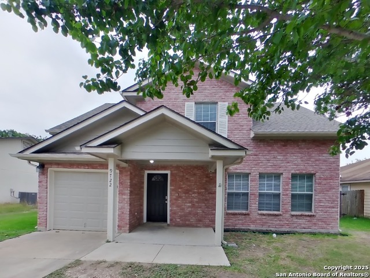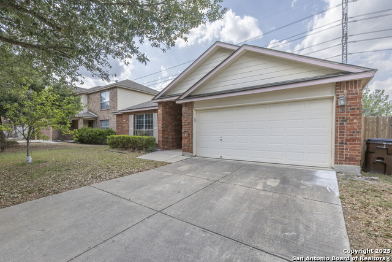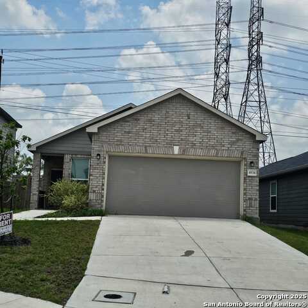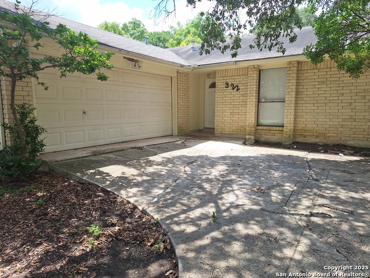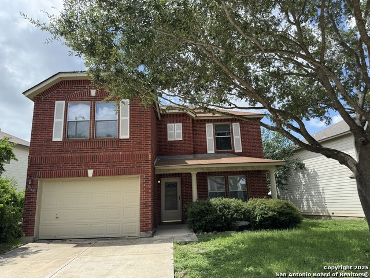4902 Via Sonoma Trl, Converse, TX 78109
Property Photos
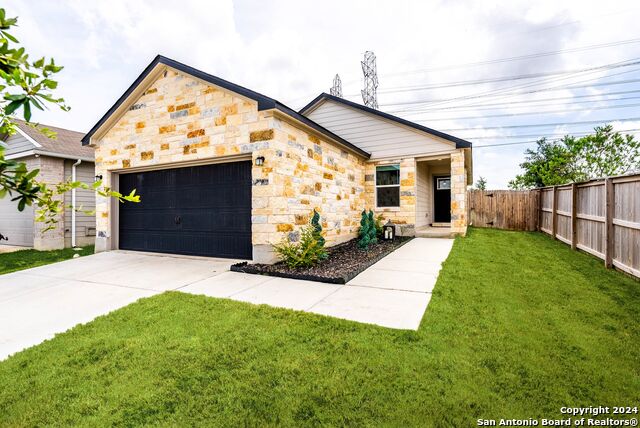
Would you like to sell your home before you purchase this one?
Priced at Only: $1,700
For more Information Call:
Address: 4902 Via Sonoma Trl, Converse, TX 78109
Property Location and Similar Properties
- MLS#: 1891819 ( Residential Rental )
- Street Address: 4902 Via Sonoma Trl
- Viewed: 12
- Price: $1,700
- Price sqft: $1
- Waterfront: No
- Year Built: 2021
- Bldg sqft: 1360
- Bedrooms: 3
- Total Baths: 2
- Full Baths: 2
- Days On Market: 14
- Additional Information
- County: BEXAR
- City: Converse
- Zipcode: 78109
- Subdivision: Skyview
- District: Judson
- Elementary School: Escondido
- Middle School: Metzger
- High School: Wagner
- Provided by: HomeLab, LLC
- Contact: Christopher Wood
- (210) 426-0511

- DMCA Notice
-
DescriptionWelcome to your perfect rental retreat a 1 story ranch style home that seamlessly blends classic charm with contemporary elegance boasting a captivating stone exterior creating an inviting and impressive first impression. Wake up to the soothing sights of the lake view, a daily reminder of nature's beauty right at your doorstep. Enjoy the extra privacy and space of a corner lot with no rear neighbors, enhancing your sense of tranquility and seclusion. Step inside to discover a thoughtfully designed interior that marries modern sophistication with warm, welcoming touches. Throughout the home, you'll find stunning designer tile flooring that adds a touch of luxury and is easy to maintain. Elegant bronze fixtures and finishes provide a rich, cohesive look, complementing the overall design perfectly. The soothing neutral color palette serves as a versatile backdrop, allowing you to personalize the space with your unique style. Each bedroom offers ample space, comfort, and natural light, providing the perfect sanctuary for relaxation and rest. The dedicated study is ideal for a home office, library, or creative space, featuring stylish finishes and a peaceful ambiance. The heart of the home, the kitchen is equipped with state of the art appliances, sleek cabinetry, and ample counter space, making meal preparation a joy. The open concept living and dining areas are perfect for entertaining or simply enjoying everyday life, with large windows that frame the stunning lake view and flood the space with natural light. The luxurious master suite is a private haven, complete with a spacious walk in closet and a spa like ensuite bathroom featuring modern fixtures and finishes. Schedule your private tour today and discover the ultimate place to call your own.
Payment Calculator
- Principal & Interest -
- Property Tax $
- Home Insurance $
- HOA Fees $
- Monthly -
Features
Building and Construction
- Exterior Features: Stone/Rock, Cement Fiber
- Flooring: Carpeting, Ceramic Tile
- Foundation: Slab
- Kitchen Length: 11
- Roof: Composition
- Source Sqft: Appsl Dist
Land Information
- Lot Description: Corner, Lakefront, Water View
School Information
- Elementary School: Escondido Elementary
- High School: Wagner
- Middle School: Metzger
- School District: Judson
Garage and Parking
- Garage Parking: Two Car Garage
Eco-Communities
- Water/Sewer: Water System, Sewer System
Utilities
- Air Conditioning: One Central
- Fireplace: Not Applicable
- Heating Fuel: Electric
- Heating: Central
- Recent Rehab: No
- Utility Supplier Elec: CPS
- Utility Supplier Sewer: SAWS
- Utility Supplier Water: SAWS
- Window Coverings: Some Remain
Amenities
- Common Area Amenities: None
Finance and Tax Information
- Application Fee: 85
- Cleaning Deposit: 250
- Days On Market: 12
- Max Num Of Months: 24
- Pet Deposit: 250
- Security Deposit: 1700
Rental Information
- Tenant Pays: Gas/Electric, Water/Sewer, Yard Maintenance, Garbage Pickup, Renters Insurance Required
Other Features
- Application Form: ONLINE
- Apply At: ONLINE
- Instdir: 1604 E. Right onto Rocket Lane. Left onto Farm to Market 1516 S. Right onto Binz-Engleman. Right onto Texas Palm. Left onto Terlingua Cv to Via Sonoma Trl
- Interior Features: One Living Area, Liv/Din Combo, Eat-In Kitchen, Two Eating Areas, Breakfast Bar, Study/Library, Utility Room Inside, 1st Floor Lvl/No Steps, High Ceilings, Open Floor Plan
- Legal Description: CB 5080R (ESCONDIDO NORTH UT-4), BLOCK 115 LOT 1 2021-NEW PE
- Min Num Of Months: 12
- Miscellaneous: Broker-Manager
- Occupancy: Vacant
- Personal Checks Accepted: No
- Ph To Show: 210-222-2227
- Salerent: For Rent
- Section 8 Qualified: No
- Style: One Story, Ranch
- Views: 12
Owner Information
- Owner Lrealreb: No
Similar Properties
Nearby Subdivisions
Astoria Place
Autumn Run
Bridgehaven
Caledonian
Catalina
Cimarron
Cimarron Landing
Cimarron Trails
Cimarron Valley
Converse
Converse Hills
Copperfield
Dover
Dover Ii
Escondido Creek
Escondido Meadows
Escondido North
Escondido/parc At
Flora Meadows
Glenloch Farms
Graytown
Hanover Cove
Hightop Ridge
Horizon Pointe
Hunters Ridge
Judson Heights
Judson Valley
Judson Valley Subd
Kendall Brook Unit 1b
Key Largo
Know Ridge
Knox Ridge
Lakeaire
Liberte
Liberte Ventura
Liberte Venture
Loma Alta
Luensmann
Macarthur Park
Meadow Brook
Meadow Hill
Meadow Ridge
Millers Point
Millican Grove
Miramar
Miramar Unit 1
N/a
Northampton
Northhampton
Notting Hill
Old Town
Paloma
Paloma Subd
Paloma Unit 5a
Placid Park
Placid Park Area
Quail Ridge
Quiet Creek Subd
Raintree Gardens
Randolph Crossing
Randolph Valley
Rolling Creek
Rose Valley
Santa Clara
Savannah Place
Savannah Place Unit 1
Shadow Creek
Skyview
Small Apts 4 To 10 Unit
Summerhill
The Fields Of Dover
Ventura
Ventura Heights
Willow View
Willow View Unit 1
Windfield
Windfield Rio Series
Windfield Unit1

- Antonio Ramirez
- Premier Realty Group
- Mobile: 210.557.7546
- Mobile: 210.557.7546
- tonyramirezrealtorsa@gmail.com



