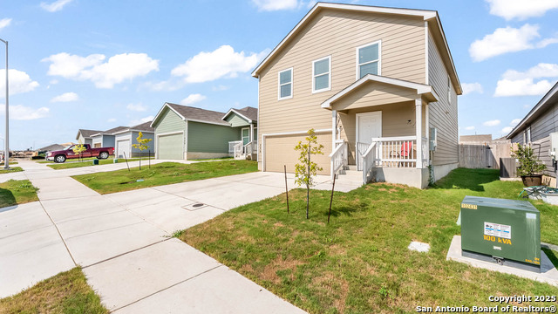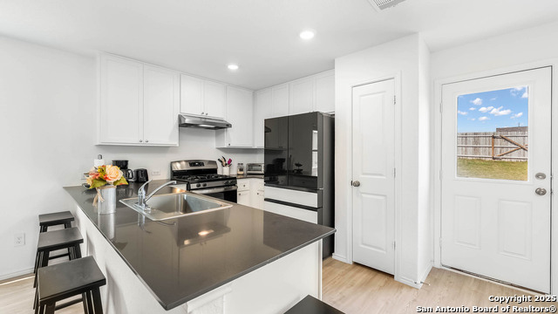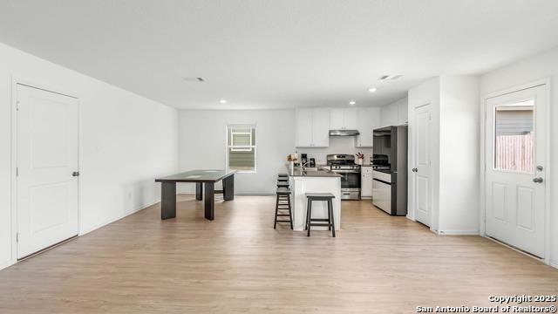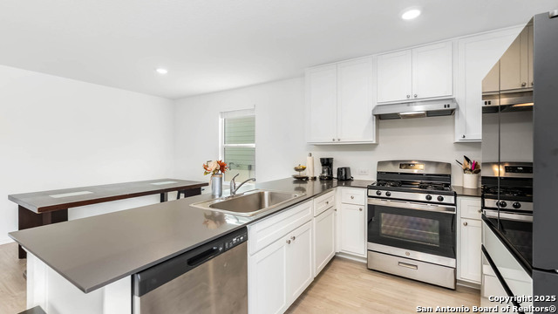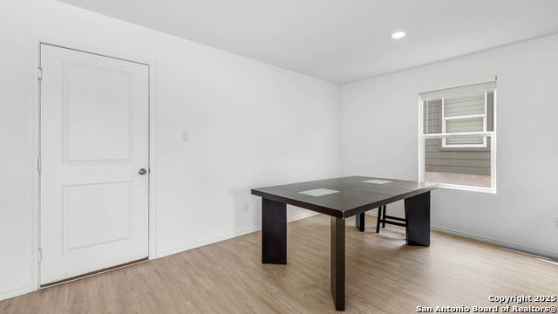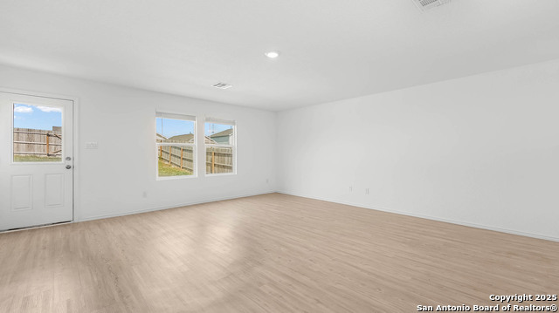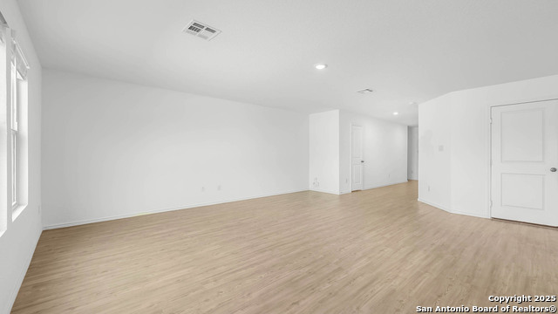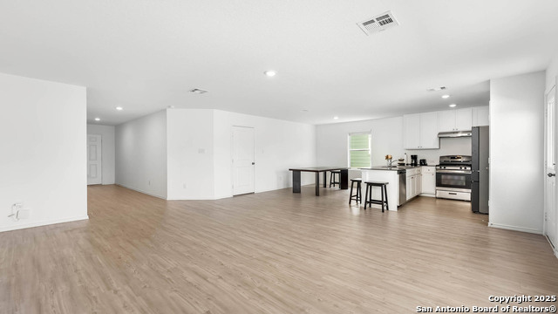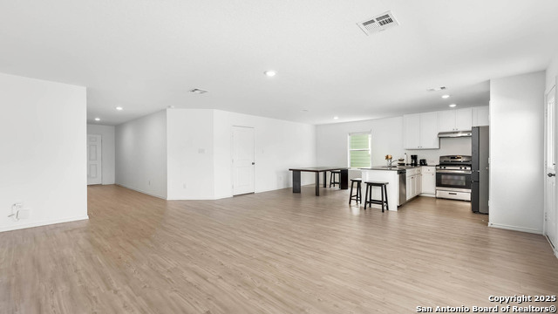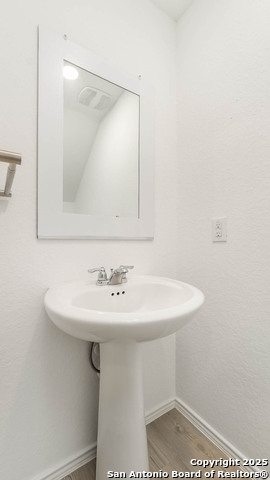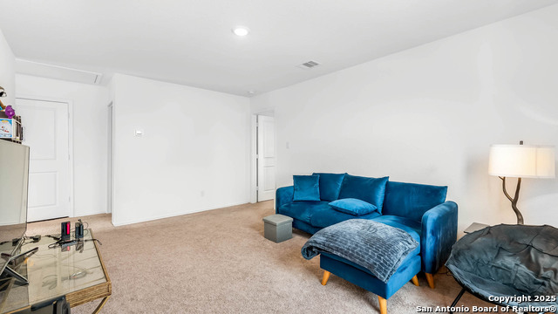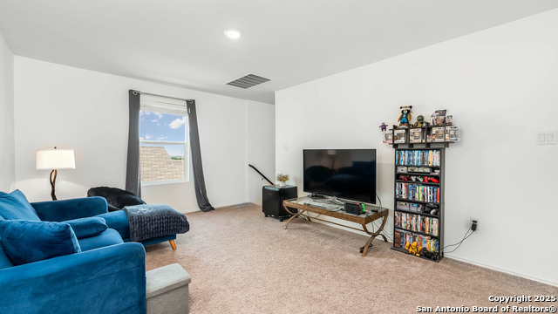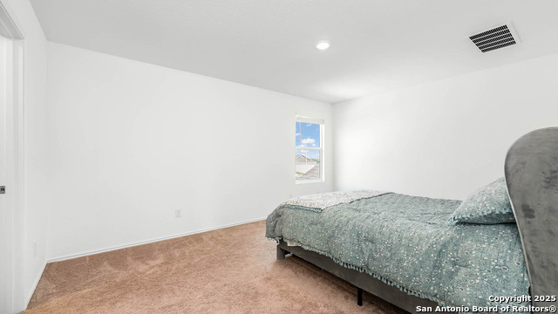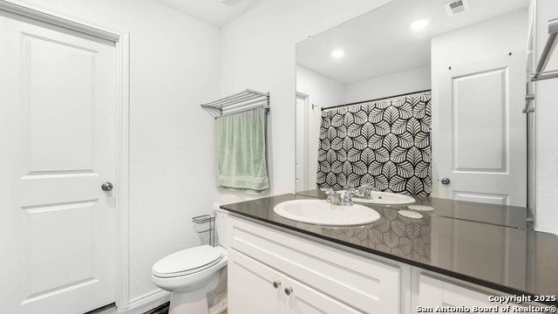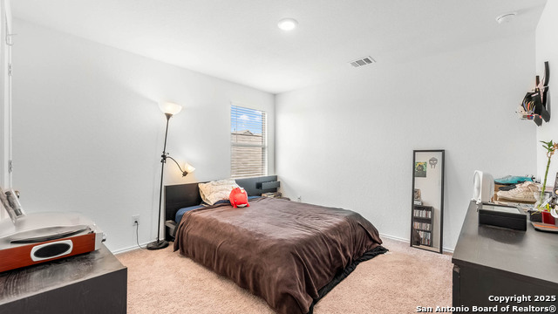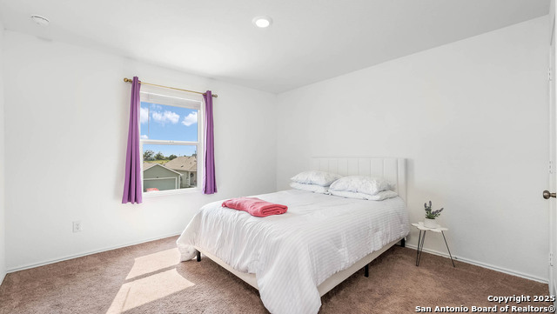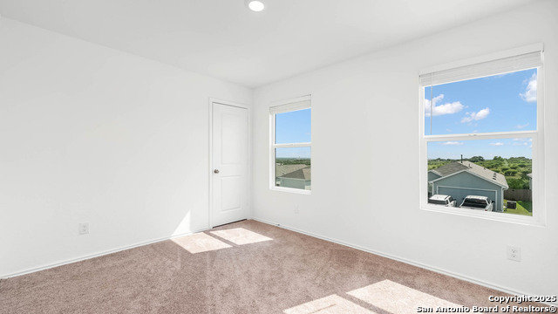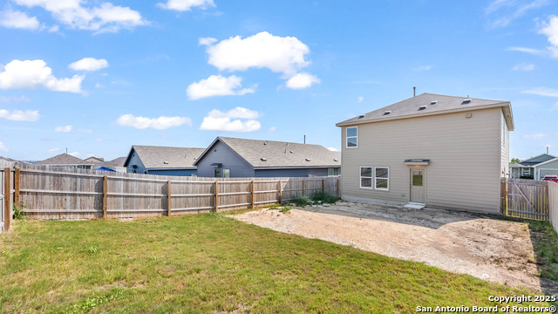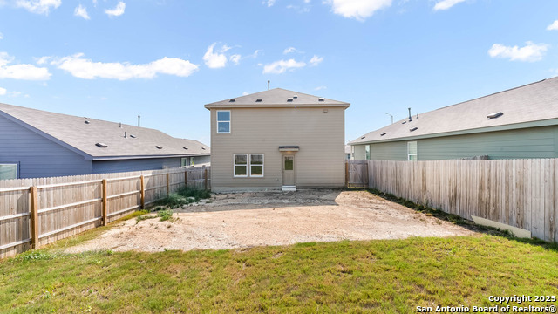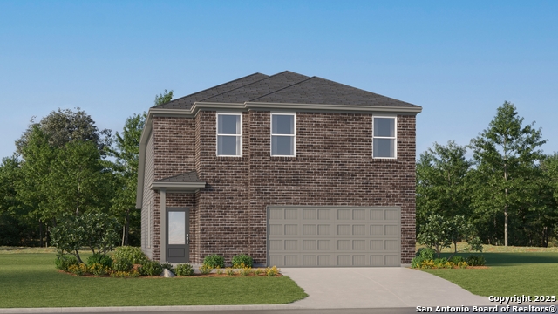236 Kayden Court, Marion, TX 78124
Property Photos
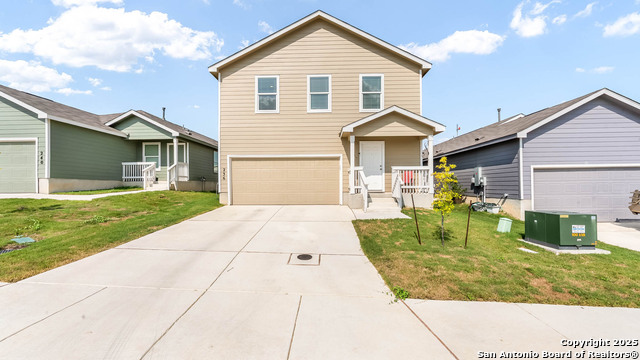
Would you like to sell your home before you purchase this one?
Priced at Only: $270,000
For more Information Call:
Address: 236 Kayden Court, Marion, TX 78124
Property Location and Similar Properties
- MLS#: 1891460 ( Single Residential )
- Street Address: 236 Kayden Court
- Viewed: 10
- Price: $270,000
- Price sqft: $138
- Waterfront: No
- Year Built: 2024
- Bldg sqft: 1950
- Bedrooms: 4
- Total Baths: 3
- Full Baths: 2
- 1/2 Baths: 1
- Garage / Parking Spaces: 2
- Days On Market: 20
- Additional Information
- County: GUADALUPE
- City: Marion
- Zipcode: 78124
- Subdivision: Grace Valley Ranch
- District: Marion
- Elementary School: Marion
- Middle School: Marion
- High School: Marion
- Provided by: Stonepoint Properties Inc
- Contact: Maria Teresa Penny
- (210) 384-0200

- DMCA Notice
-
DescriptionBeautiful Upgraded 4 Bedroom Home in a New Marion, Texas Neighborhood! Welcome to this stunning 1 year old home in one of Marion's new and highly desirable neighborhoods! This 4 bedroom, 2.5 bath residence offers premium upgrades throughout and feels brand new perfect for buyers seeking space, style, and a fresh, modern community. Step into a formal living room that flows seamlessly into a cozy TV/family room, creating multiple gathering spaces for family and friends. The home also features a formal dining room plus an eat in kitchen, ideal for both everyday living and entertaining. Interior Highlights: * Open concept layout with multiple living areas * Chef's kitchen with upgraded countertops, cabinetry & fixtures * Spacious primary suite with ensuite bath * Three additional bedrooms offering flexibility for guests, home office, or gym Exterior Features: * Large backyard with private rear entry gate for convenience and easy access * Plenty of space for outdoor activities, gardening, or future additions * Situated in a growing community with modern homes, sidewalks, and neighborhood charm Prime Location: Easy access to I 10 and I 35, with quick routes to New Braunfels, Seguin, San Antonio, and Austin. Why wait to build when you can move into a pristine, turn key home with all the upgrades already done?
Payment Calculator
- Principal & Interest -
- Property Tax $
- Home Insurance $
- HOA Fees $
- Monthly -
Features
Building and Construction
- Builder Name: LENNAR
- Construction: Pre-Owned
- Exterior Features: Siding
- Floor: Carpeting, Laminate
- Foundation: Slab
- Kitchen Length: 10
- Roof: Composition
- Source Sqft: Bldr Plans
Land Information
- Lot Improvements: Street Paved, Curbs, Sidewalks
School Information
- Elementary School: Marion
- High School: Marion
- Middle School: Marion
- School District: Marion
Garage and Parking
- Garage Parking: Two Car Garage
Eco-Communities
- Water/Sewer: Water System, City
Utilities
- Air Conditioning: One Central
- Fireplace: Not Applicable
- Heating Fuel: Electric
- Heating: Central
- Recent Rehab: No
- Window Coverings: All Remain
Amenities
- Neighborhood Amenities: None
Finance and Tax Information
- Days On Market: 194
- Home Owners Association Fee: 219.66
- Home Owners Association Frequency: Quarterly
- Home Owners Association Mandatory: Mandatory
- Home Owners Association Name: CCMC RESIDENTIAL COMMUNITY INC
- Total Tax: 4058.74
Rental Information
- Currently Being Leased: No
Other Features
- Accessibility: 2+ Access Exits
- Block: 31
- Contract: Exclusive Right To Sell
- Instdir: Take I-35 NORTH EXIT ON GREEN VALLEY TURN RIGHT, TURN LEFT INTO KOEHLER RD, TURN RIGHT ONTO WELL RD, TURN RIGHT ONTO KAYDEN COURT .DESTINATION WILL BE ON THE RIGHT.
- Interior Features: Two Living Area
- Legal Desc Lot: 39
- Legal Description: GRACE VALLEY RANCH PH#1 BLOCK 31 LOT 39 .106AC
- Miscellaneous: As-Is
- Occupancy: Home Tender
- Ph To Show: 210-222-2227
- Possession: Closing/Funding
- Style: Two Story
- Views: 10
Owner Information
- Owner Lrealreb: No
Similar Properties

- Antonio Ramirez
- Premier Realty Group
- Mobile: 210.557.7546
- Mobile: 210.557.7546
- tonyramirezrealtorsa@gmail.com



