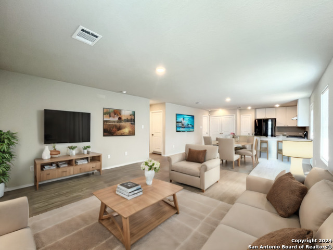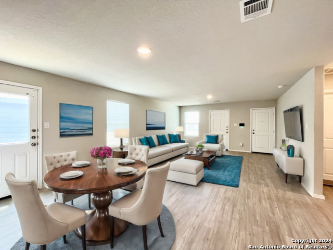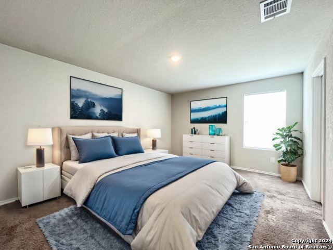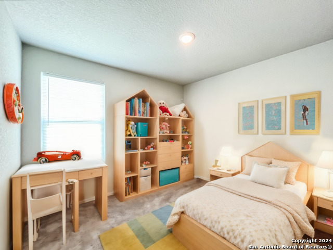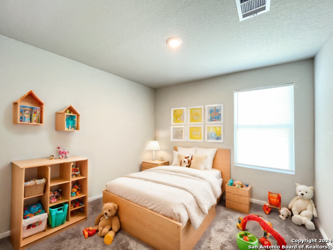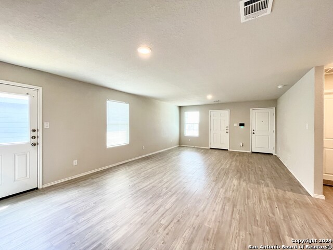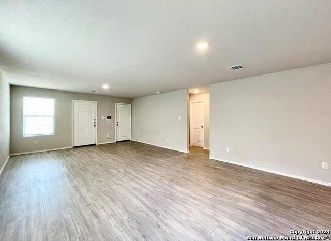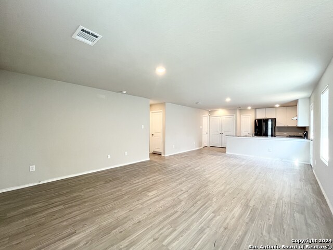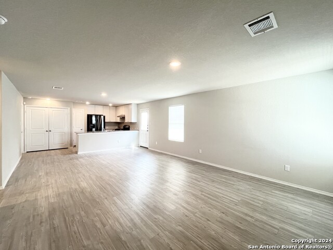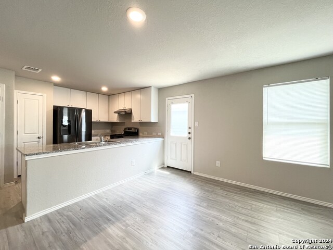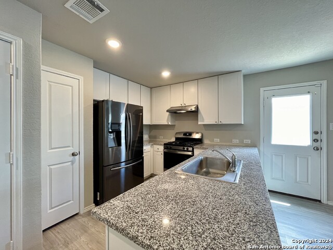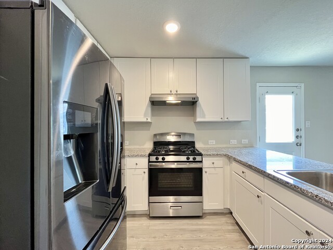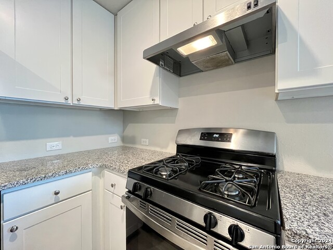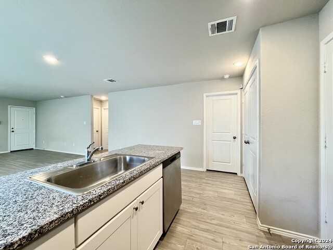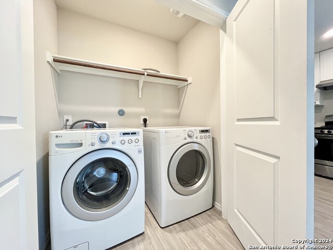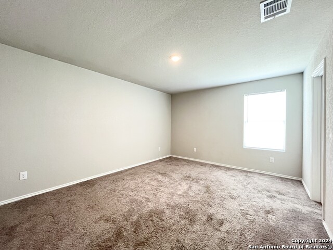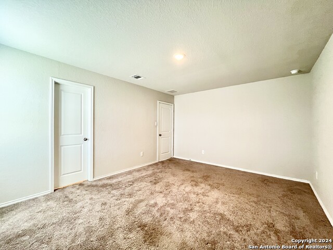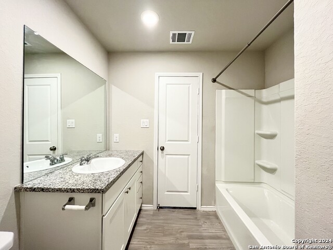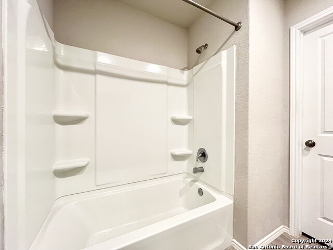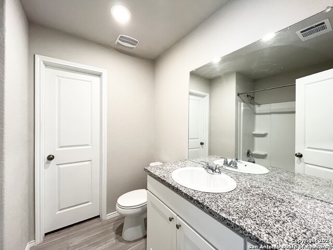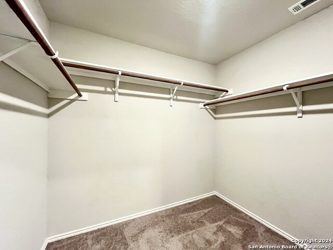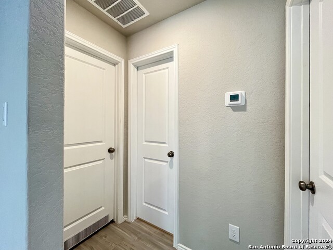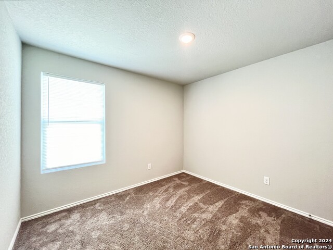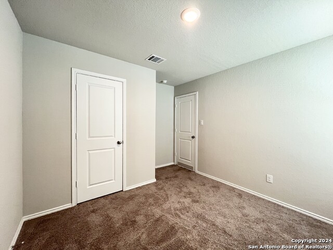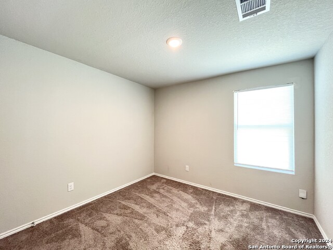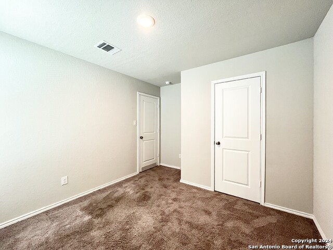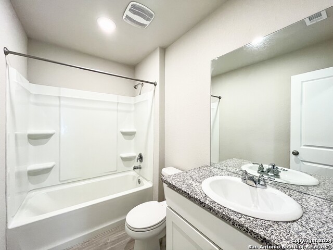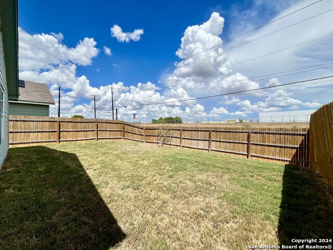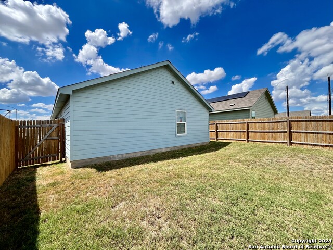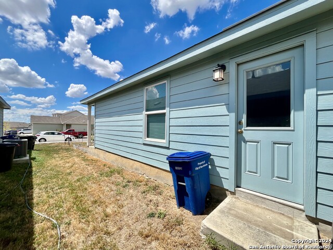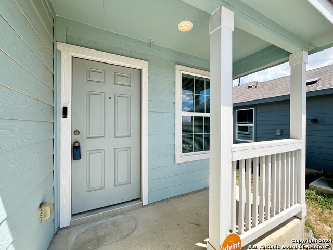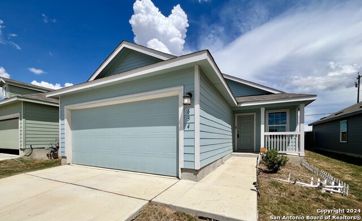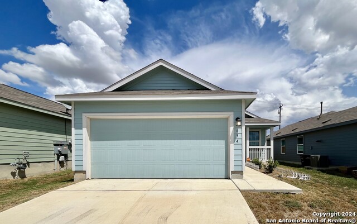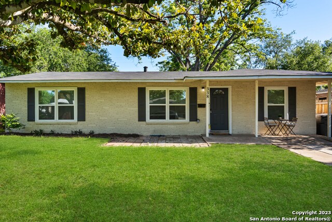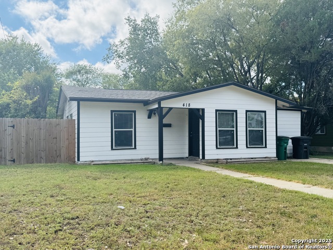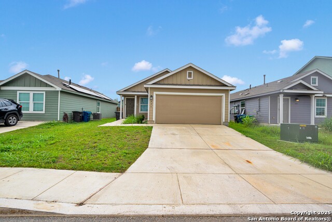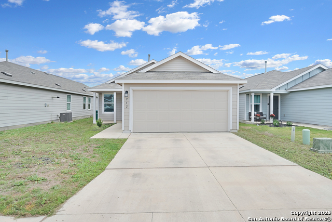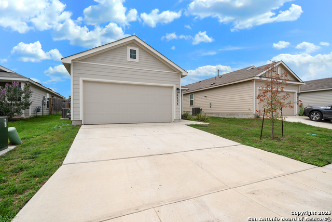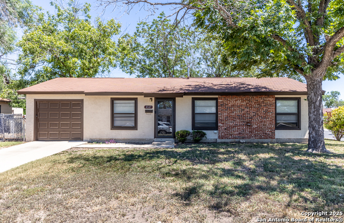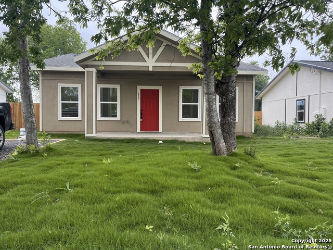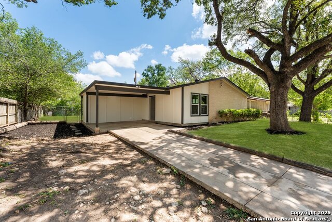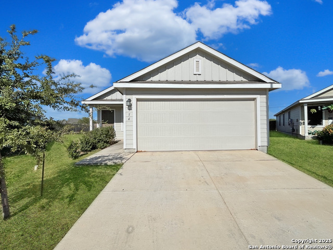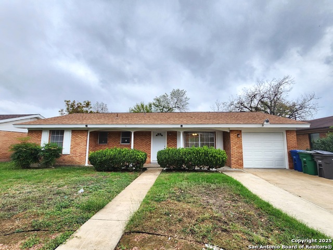634 Ambush Ridge, San Antonio, TX 78220
Property Photos
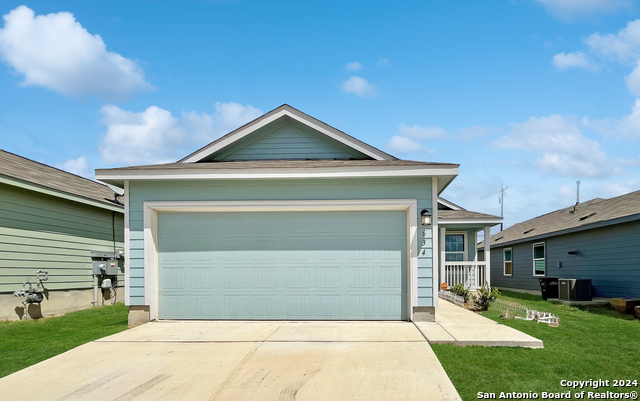
Would you like to sell your home before you purchase this one?
Priced at Only: $1,475
For more Information Call:
Address: 634 Ambush Ridge, San Antonio, TX 78220
Property Location and Similar Properties
- MLS#: 1891253 ( Residential Rental )
- Street Address: 634 Ambush Ridge
- Viewed: 59
- Price: $1,475
- Price sqft: $1
- Waterfront: No
- Year Built: 2021
- Bldg sqft: 1276
- Bedrooms: 3
- Total Baths: 2
- Full Baths: 2
- Days On Market: 102
- Additional Information
- County: BEXAR
- City: San Antonio
- Zipcode: 78220
- Subdivision: Rosillo Creek Unit 1
- District: San Antonio I.S.D.
- Elementary School: Hirsch
- Middle School: Davis
- High School: Sam Houston
- Provided by: PMI Birdy Properties, CRMC
- Contact: Gregg Birdy
- (210) 963-6900

- DMCA Notice
-
DescriptionWelcome to this charming 3 bedroom, 2 bathroom home that offers a comfortable and modern living experience. The open floor plan creates a seamless flow between the living spaces, with vinyl flooring in the main areas providing durability and easy maintenance, while carpet flooring in the bedrooms adds a touch of comfort. The home is equipped with an HVAC system featuring a programmable thermostat, ensuring year round comfort. A washer and dryer are also included, adding convenience to your daily routine. The well appointed kitchen is perfect for both cooking and entertaining, featuring a breakfast bar, dishwasher, refrigerator, gas stove/range and solid countertops. The primary bedroom offers a private retreat with an ensuite bathroom that includes a shower/tub combo, a single vanity and a walk in closet. Outside, the backyard is designed for relaxation and privacy, complete with a privacy fence. The property also includes a 2 car garage, providing secure parking and additional storage space. This home is an excellent choice for those seeking a blend of comfort, convenience and style. "*Our award winning Resident Benefits Package (RBP) required program includes Liability Insurance, Pest Control, Monthly Air Filter Delivery, Move in Concierge (utilities/cable/internet), Credit Building, Resident Rewards, Identity Fraud Protection and more for only $65/mo. *If you provide your own insurance policy, the RBP cost will be reduced. Optional Premium Upgrades Available as well, More details in application. *PET APPS $30 with credit card/debit payment per profile or $25 by ACH per profile. All information in this marketing material is deemed reliable but is not guaranteed. Prospective tenants are advised to independently verify all information, including property features, availability, and lease terms, to their satisfaction. *some marketing photos may be virtually staged images*"
Payment Calculator
- Principal & Interest -
- Property Tax $
- Home Insurance $
- HOA Fees $
- Monthly -
Features
Building and Construction
- Builder Name: LENNAR
- Exterior Features: Siding
- Flooring: Carpeting, Vinyl
- Foundation: Slab
- Kitchen Length: 10
- Other Structures: None
- Roof: Composition
- Source Sqft: Appsl Dist
Land Information
- Lot Description: Level
- Lot Dimensions: 40x110
School Information
- Elementary School: Hirsch
- High School: Sam Houston
- Middle School: Davis
- School District: San Antonio I.S.D.
Garage and Parking
- Garage Parking: Two Car Garage, Attached
Eco-Communities
- Energy Efficiency: Tankless Water Heater, Programmable Thermostat, Double Pane Windows, Low E Windows
- Water/Sewer: Water System, Sewer System
Utilities
- Air Conditioning: One Central
- Fireplace: Not Applicable
- Heating Fuel: Natural Gas
- Heating: Central
- Recent Rehab: No
- Security: Pre-Wired, Security System
- Utility Supplier Elec: CPS
- Utility Supplier Gas: CPS
- Utility Supplier Grbge: SA-SWMD
- Utility Supplier Other: ATT/Spectrum
- Utility Supplier Sewer: SAWS
- Utility Supplier Water: SAWS
- Window Coverings: All Remain
Amenities
- Common Area Amenities: Near Shopping
Finance and Tax Information
- Application Fee: 75
- Cleaning Deposit: 300
- Days On Market: 96
- Max Num Of Months: 24
- Security Deposit: 1175
Rental Information
- Rent Includes: No Inclusions
- Tenant Pays: Gas/Electric, Water/Sewer, Yard Maintenance, Garbage Pickup
Other Features
- Accessibility: No Stairs, First Floor Bath, First Floor Bedroom
- Application Form: ONLINE APP
- Apply At: WWW.APPLYBIRDY.COM
- Instdir: Continue on US-281 S. Take I-410 E to I-10 Frontage Rd. Take exit 583 from I-10 E/US-90 E Follow I-10 Frontage Rd and N Foster Rd to Ambush Ridge
- Interior Features: One Living Area, Liv/Din Combo, Breakfast Bar, 1st Floor Lvl/No Steps, Open Floor Plan, Cable TV Available, High Speed Internet, Laundry in Closet, Walk in Closets, Attic - Pull Down Stairs
- Legal Description: NCB 12867 (ROSILLO CREEK NORTH UT 1), BLOCK 14 LOT 2
- Min Num Of Months: 12
- Miscellaneous: Broker-Manager, Cluster Mail Box
- Occupancy: Vacant
- Personal Checks Accepted: No
- Ph To Show: 210-222-2227
- Restrictions: Other
- Salerent: For Rent
- Section 8 Qualified: No
- Style: One Story
- Views: 59
Owner Information
- Owner Lrealreb: No
Similar Properties

- Antonio Ramirez
- Premier Realty Group
- Mobile: 210.557.7546
- Mobile: 210.557.7546
- tonyramirezrealtorsa@gmail.com



