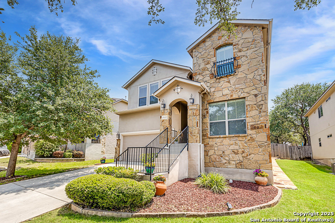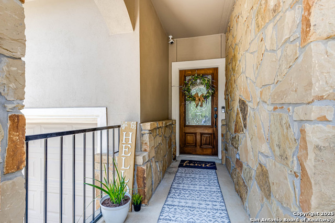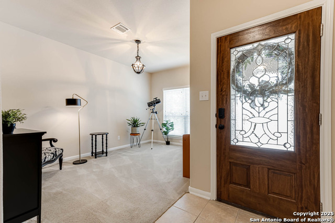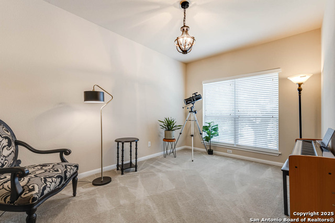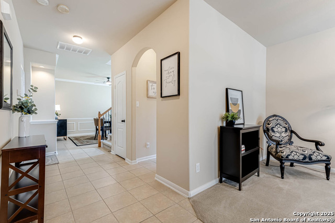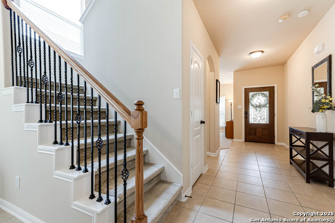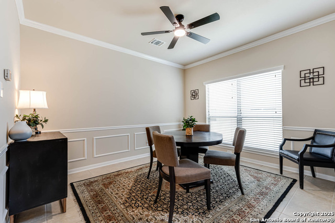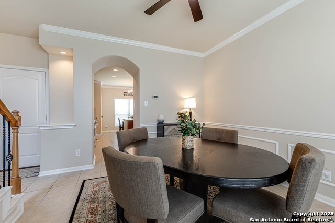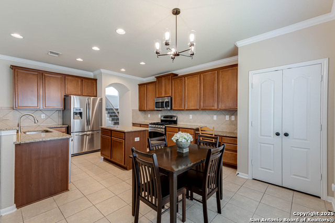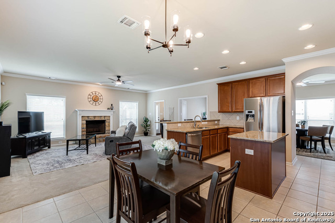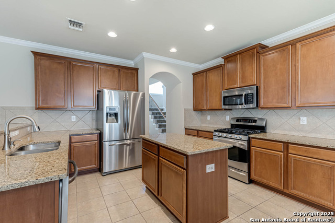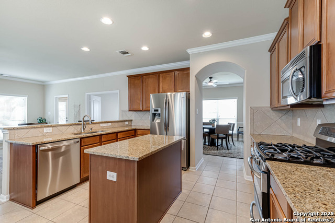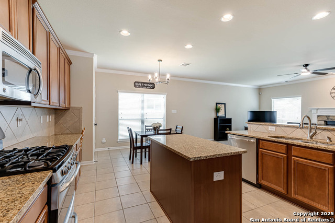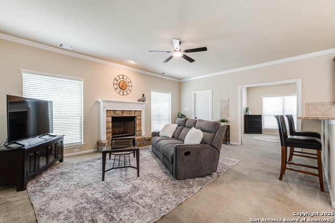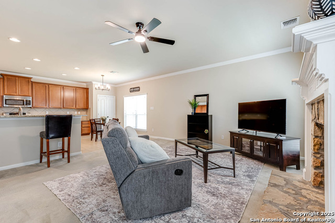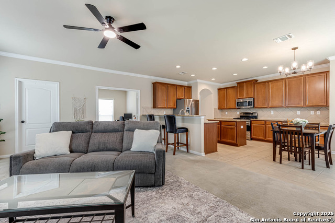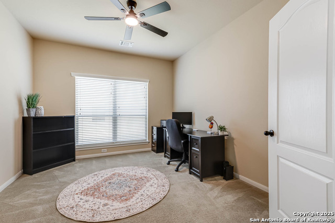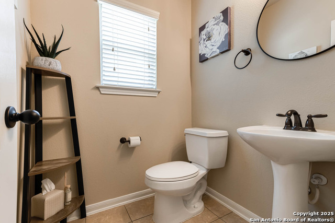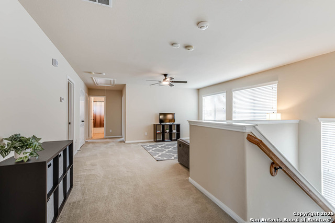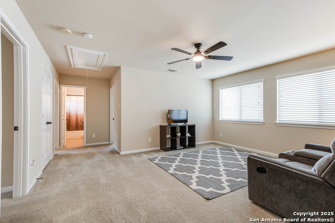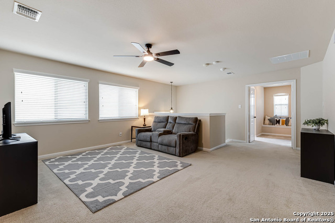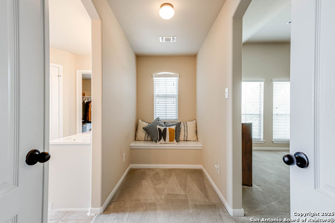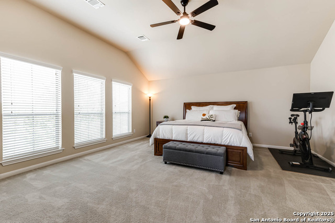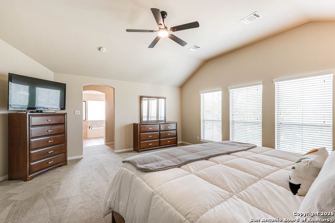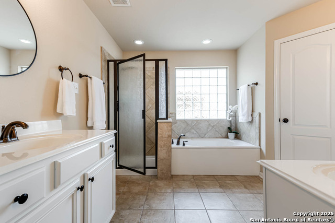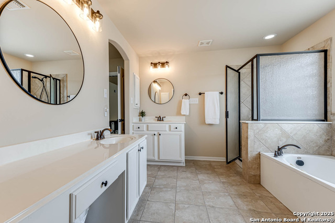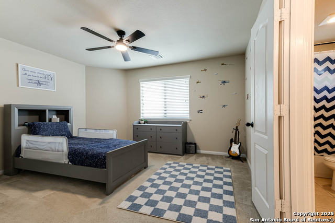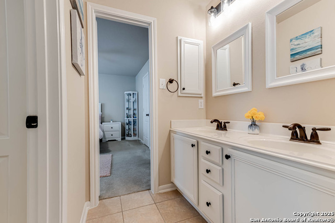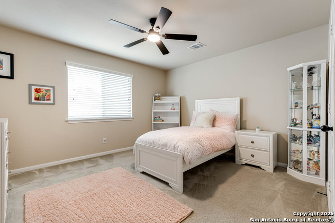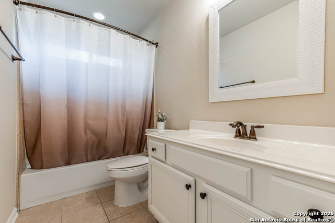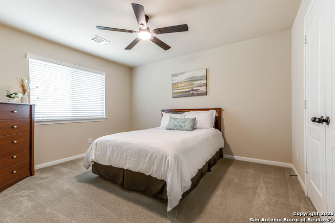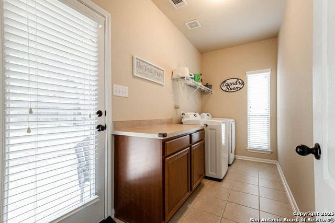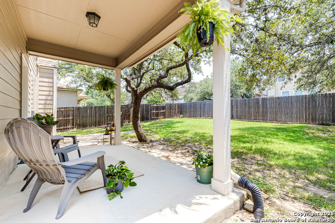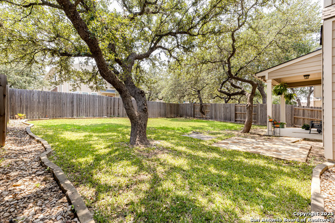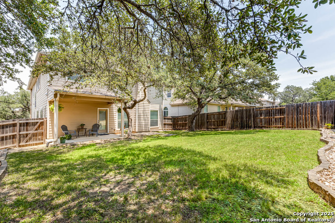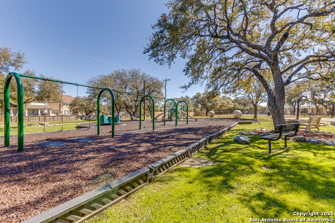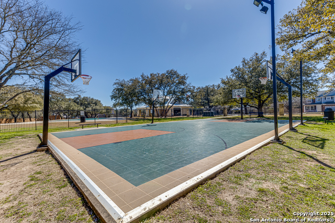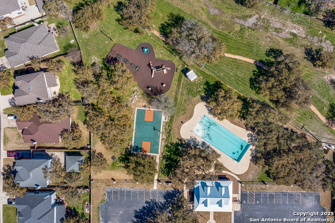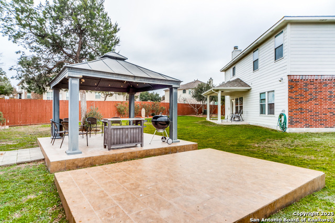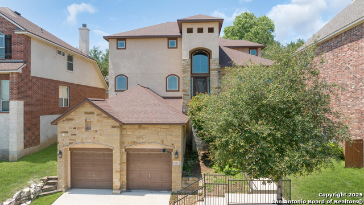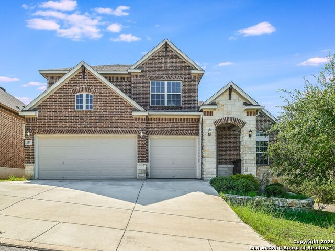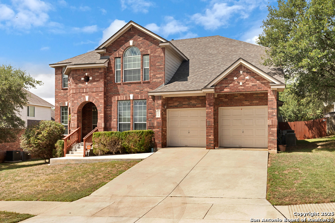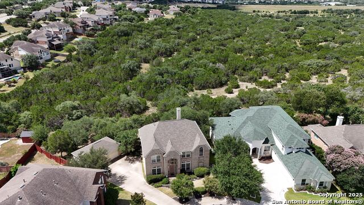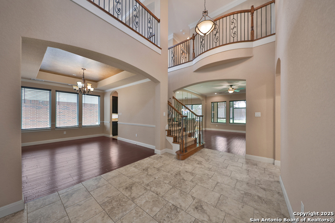23022 Airedale Ln, San Antonio, TX 78260
Property Photos
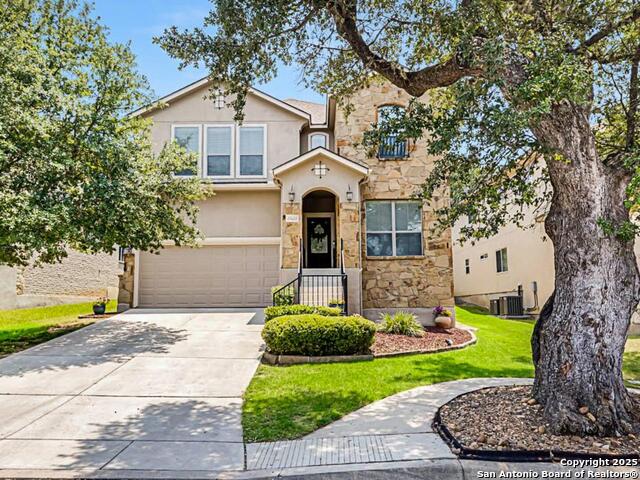
Would you like to sell your home before you purchase this one?
Priced at Only: $443,000
For more Information Call:
Address: 23022 Airedale Ln, San Antonio, TX 78260
Property Location and Similar Properties
- MLS#: 1891251 ( Single Residential )
- Street Address: 23022 Airedale Ln
- Viewed: 20
- Price: $443,000
- Price sqft: $142
- Waterfront: No
- Year Built: 2008
- Bldg sqft: 3111
- Bedrooms: 4
- Total Baths: 4
- Full Baths: 3
- 1/2 Baths: 1
- Garage / Parking Spaces: 2
- Days On Market: 21
- Additional Information
- County: BEXAR
- City: San Antonio
- Zipcode: 78260
- Subdivision: Panther Creek At Stone O
- District: North East I.S.D.
- Elementary School: Wilderness Oak
- Middle School: Lopez
- High School: Ronald Reagan
- Provided by: Compass RE Texas, LLC - SA
- Contact: Sabrina Maddry
- (210) 630-7222

- DMCA Notice
-
DescriptionWelcome to this expansive 4 bedroom, 3.5 bathroom home in one of the largest in the communities that offers an exceptional layout designed for comfort and functionality. Thoughtfully maintained and move in ready, this home delivers multiple living spaces that allow room for everyone to spread out, entertain, or relax in peace. Step inside to find a warm, welcoming foyer that flows effortlessly into a flex room perfect for a second working from home space or music room or reading room. The formal dining room offers a refined space for hosting holidays and special occasions, while the spacious eat in kitchen is built for everyday living. Featuring ample cabinet space, generous counters, and a smart layout that makes cooking a joy, this kitchen is the true heart of the home. All four bedrooms are located upstairs, allowing for extra privacy and separation between living and sleeping quarters. Each bedroom is generously sized, offering walk in closets and plenty of natural light. The primary suite is a true retreat, complete with a well appointed en suite bathroom and plenty of room to unwind. Upstairs, a large flex space provides an ideal spot for a game room, secondary living area, or media space tailored to your needs. Panther Creek is a gated community known for its exceptional amenities and vibrant atmosphere. Residents enjoy access to a sparkling pool, a well equipped sports court, a stylish clubhouse, and beautifully maintained common areas all designed to enrich your lifestyle. Whether you're hosting friends for a dinner party or enjoying a quiet night in, this home has the space, charm, and versatility to match every moment.
Payment Calculator
- Principal & Interest -
- Property Tax $
- Home Insurance $
- HOA Fees $
- Monthly -
Features
Building and Construction
- Apprx Age: 17
- Builder Name: Medallion Homes
- Construction: Pre-Owned
- Exterior Features: Stone/Rock, Siding
- Floor: Carpeting, Ceramic Tile
- Foundation: Slab
- Kitchen Length: 13
- Roof: Composition
- Source Sqft: Appsl Dist
Land Information
- Lot Improvements: Street Paved, Curbs, Sidewalks, Streetlights
School Information
- Elementary School: Wilderness Oak Elementary
- High School: Ronald Reagan
- Middle School: Lopez
- School District: North East I.S.D.
Garage and Parking
- Garage Parking: Two Car Garage
Eco-Communities
- Water/Sewer: Water System, Sewer System
Utilities
- Air Conditioning: Two Central
- Fireplace: One
- Heating Fuel: Natural Gas
- Heating: Central
- Recent Rehab: No
- Window Coverings: None Remain
Amenities
- Neighborhood Amenities: Controlled Access, Pool, Clubhouse, Park/Playground, Sports Court, BBQ/Grill, Basketball Court
Finance and Tax Information
- Days On Market: 64
- Home Owners Association Fee: 165
- Home Owners Association Frequency: Quarterly
- Home Owners Association Mandatory: Mandatory
- Home Owners Association Name: PANTHER CREEK HOMEOWNERS ASSOCIATION, INC.
- Total Tax: 9827.84
Rental Information
- Currently Being Leased: No
Other Features
- Block: 20
- Contract: Exclusive Right To Sell
- Instdir: Blanco past Wilderness
- Interior Features: Three Living Area, Separate Dining Room, Eat-In Kitchen, Two Eating Areas, Island Kitchen, Breakfast Bar, Walk-In Pantry, Study/Library, Game Room, Utility Room Inside, All Bedrooms Upstairs, High Ceilings, Open Floor Plan, Laundry Main Level, Laundry Room, Walk in Closets
- Legal Desc Lot: 31
- Legal Description: Ncb 19216 (Heights @ Stone Oak II Subd Ut-15) Block 20 Lot 3
- Occupancy: Vacant
- Ph To Show: 210-222-2227
- Possession: Closing/Funding
- Style: Two Story
- Views: 20
Owner Information
- Owner Lrealreb: No
Similar Properties
Nearby Subdivisions
Bavarian Hills
Bent Tree
Bluffs Of Lookout Canyon
Boulders At Canyon Springs
Canyon Ranch Estates
Canyon Springs
Canyon Springs Cove
Clementson Ranch
Crossing At Lookout Cany
Deer Creek
Enclave At Canyon Springs
Estancia
Estancia Ranch
Estancia Ranch - 50
Hastings Ridge At Kinder Ranch
Heights At Stone Oak
Highland Estates
Kinder Ranch
Kinder Ranch Prospect Crk
Lakeside At Canyon Springs
Legend Oaks
Links At Canyon Springs
Lookout Canyon
Lookout Canyon Creek
Oak Moss North
Oakwood Acres
Panther Creek At Stone O
Panther Creek At Stone Oak
Panther Creek Ne
Park At Wilderness O
Promontory Heights
Promontory Pointe
Promontory Reserve
Prospect Creek At Kinder Ranch
Ridge At Canyon Springs
Ridge At Lookout Canyon
Ridgelookout Canyon Ph I
Royal Oaks Estates
San Miguel
San Miguel At Canyon Springs
Sherwood Forest
Silverado Hills
Springs Of Silverado Hills
Sterling Ridge
Stonecrest At Lookout Ca
Summerglen
Sunday Creek At Kinder Ranch
Terra Bella
The Bluffs At Canyon Springs
The Forest At Stone Oak
The Heights At Stone Oak
The Overlook
The Preserve Of Sterling Ridge
The Reserve At Canyon Springs
The Reserves@ The Heights Of S
The Ridge At Lookout Canyon
The Summit At Canyon Springs
The Summit At Sterling Ridge
The Villas At Timber, Timberwo
Timber Oaks North
Timberline Park Cm
Timberwood Park
Timberwood Park Un 1
Timberwood Park Un 21
Tivoli
Toll Brothers At Kinder Ranch
Tuscany Heights
Valencia Park Enclave
Venado Creek
Villas At Canyon Springs
Vista Bella
Vistas At Stone Oak
Waterford Heights
Waters At Canyon Springs
Willis Ranch
Willis Ranch Unit 2, Lot 17, B
Woodland Hills North

- Antonio Ramirez
- Premier Realty Group
- Mobile: 210.557.7546
- Mobile: 210.557.7546
- tonyramirezrealtorsa@gmail.com



