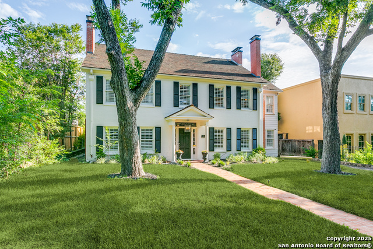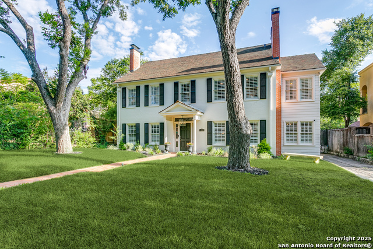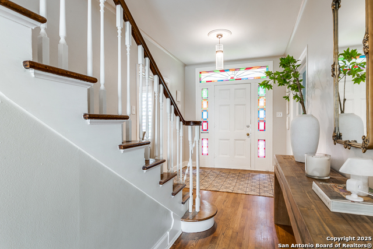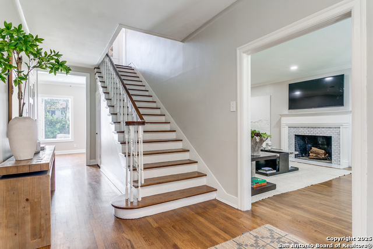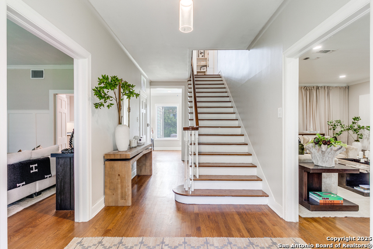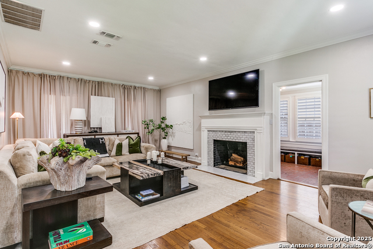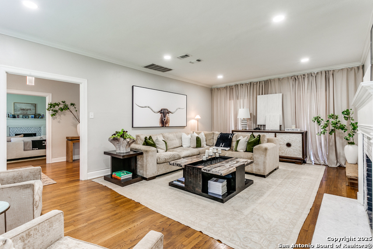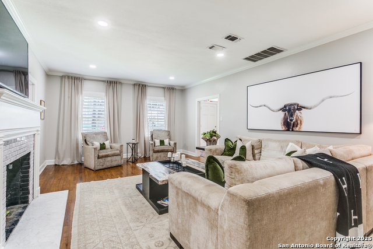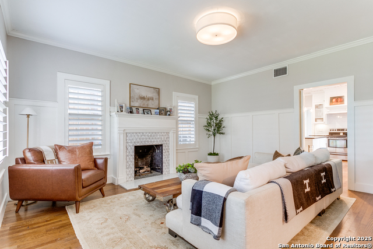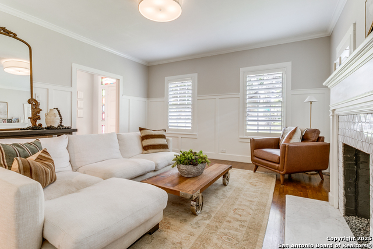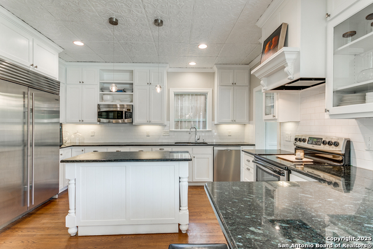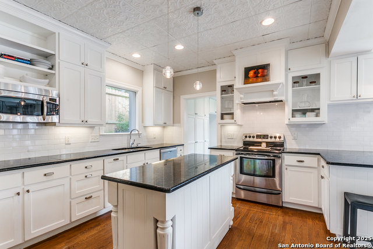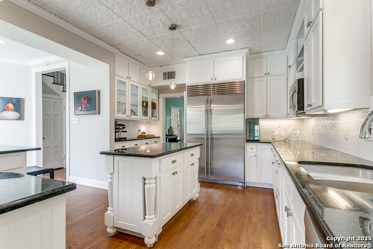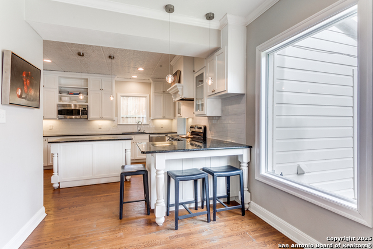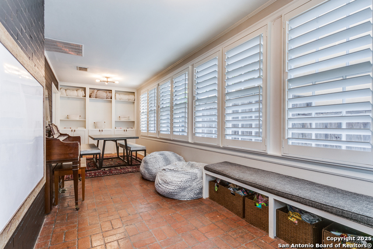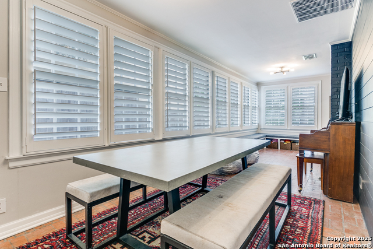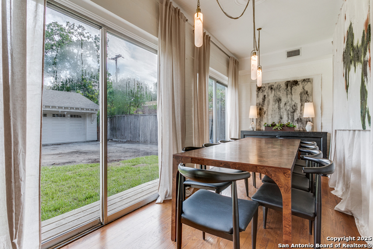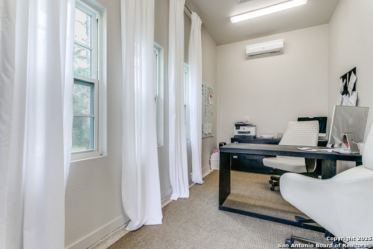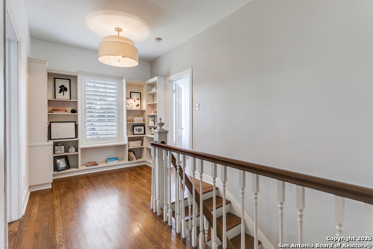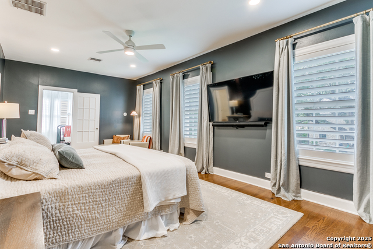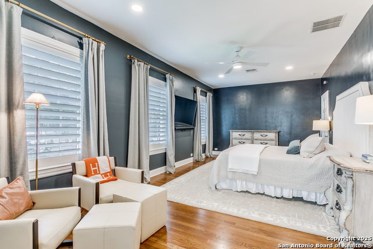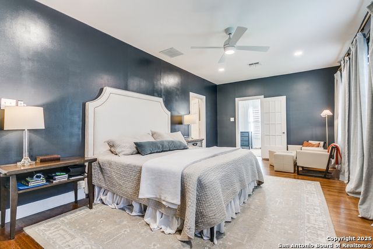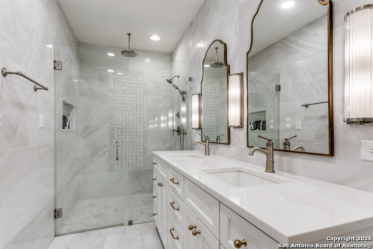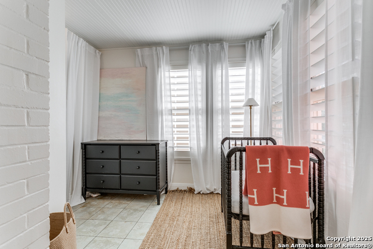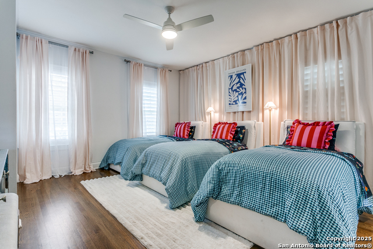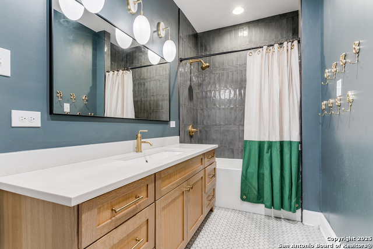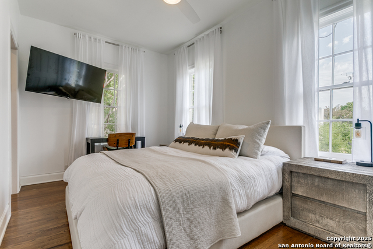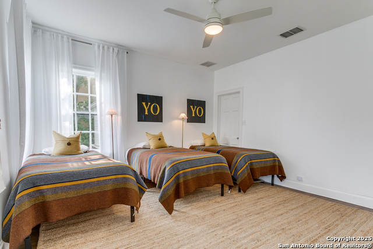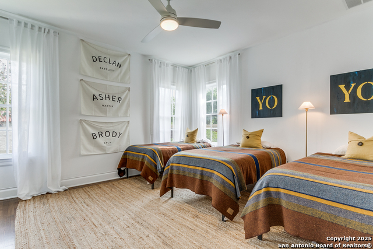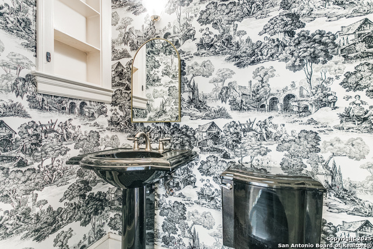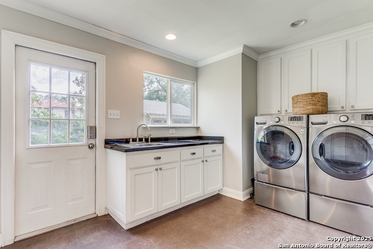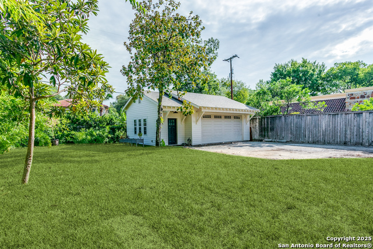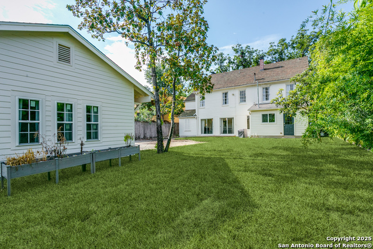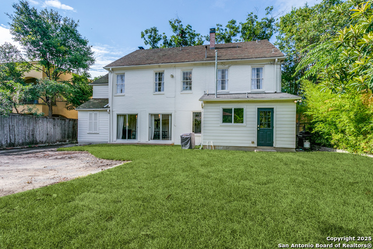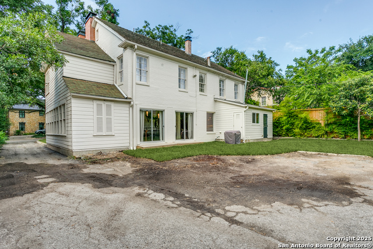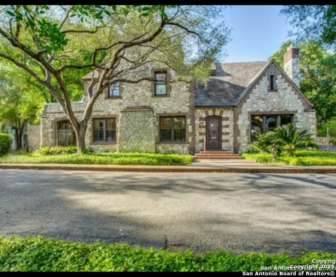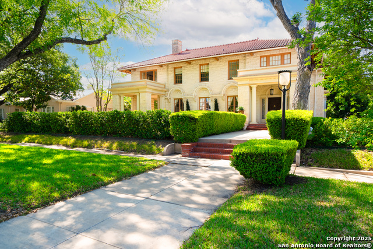251 Primera , Olmos Park, TX 78212
Property Photos
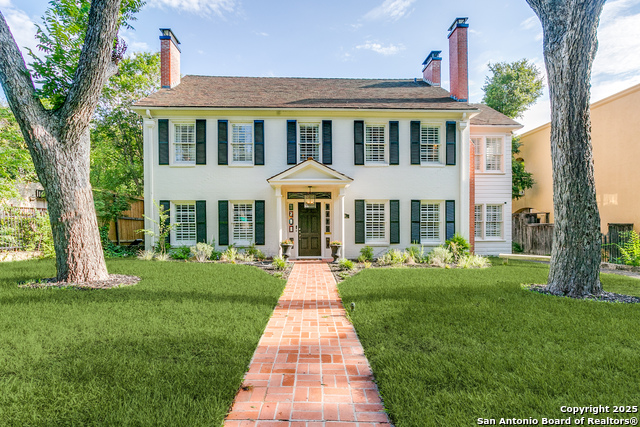
Would you like to sell your home before you purchase this one?
Priced at Only: $1,295,000
For more Information Call:
Address: 251 Primera , Olmos Park, TX 78212
Property Location and Similar Properties
- MLS#: 1891082 ( Single Residential )
- Street Address: 251 Primera
- Viewed: 3
- Price: $1,295,000
- Price sqft: $382
- Waterfront: No
- Year Built: 1930
- Bldg sqft: 3388
- Bedrooms: 4
- Total Baths: 3
- Full Baths: 2
- 1/2 Baths: 1
- Garage / Parking Spaces: 2
- Days On Market: 11
- Additional Information
- County: BEXAR
- City: Olmos Park
- Zipcode: 78212
- Subdivision: Olmos Park
- District: Alamo Heights I.S.D.
- Elementary School: Cambridge
- Middle School: Alamo Heights
- High School: Alamo Heights
- Provided by: Phyllis Browning Company
- Contact: Sharon Thurmond
- (210) 771-7150

- DMCA Notice
Payment Calculator
- Principal & Interest -
- Property Tax $
- Home Insurance $
- HOA Fees $
- Monthly -
Features
Building and Construction
- Apprx Age: 95
- Builder Name: unknown
- Construction: Pre-Owned
- Exterior Features: Brick, Wood, Other
- Floor: Ceramic Tile, Marble, Wood, Laminate
- Foundation: Slab
- Kitchen Length: 14
- Other Structures: Other
- Roof: Tile
- Source Sqft: Appsl Dist
Land Information
- Lot Description: Level
- Lot Improvements: Curbs, Streetlights
School Information
- Elementary School: Cambridge
- High School: Alamo Heights
- Middle School: Alamo Heights
- School District: Alamo Heights I.S.D.
Garage and Parking
- Garage Parking: Two Car Garage, Detached
Eco-Communities
- Energy Efficiency: Programmable Thermostat, Ceiling Fans
- Water/Sewer: City
Utilities
- Air Conditioning: Two Central
- Fireplace: Two, Living Room, Family Room, Gas Logs Included, Wood Burning, Gas
- Heating Fuel: Electric
- Heating: Central
- Utility Supplier Elec: CPS
- Utility Supplier Gas: CPS
- Utility Supplier Grbge: City Olmos
- Utility Supplier Sewer: SAWS
- Utility Supplier Water: SAWS
- Window Coverings: All Remain
Amenities
- Neighborhood Amenities: None
Finance and Tax Information
- Home Faces: South
- Home Owners Association Mandatory: None
- Total Tax: 22427
Other Features
- Contract: Exclusive Right To Sell
- Instdir: El Prado
- Interior Features: Three Living Area, Separate Dining Room, Eat-In Kitchen, Island Kitchen, Study/Library, Utility Room Inside, 1st Floor Lvl/No Steps, High Ceilings, Laundry Main Level, Laundry Room, Walk in Closets, Attic - Access only, Attic - Pull Down Stairs
- Legal Desc Lot: 16B
- Legal Description: Cb 5700 Blk 2 Lot 16B And 17A
- Miscellaneous: School Bus
- Occupancy: Owner
- Ph To Show: 210-222-2227
- Possession: Closing/Funding
- Style: Two Story, Colonial, Traditional
Owner Information
- Owner Lrealreb: Yes
Similar Properties
Nearby Subdivisions

- Antonio Ramirez
- Premier Realty Group
- Mobile: 210.557.7546
- Mobile: 210.557.7546
- tonyramirezrealtorsa@gmail.com



