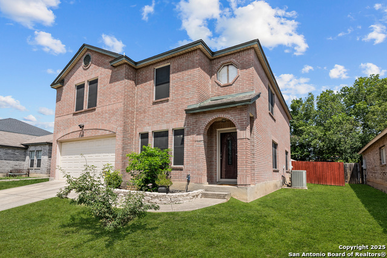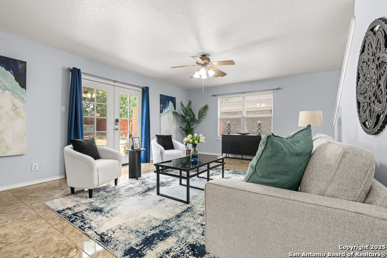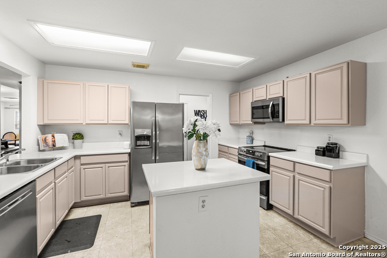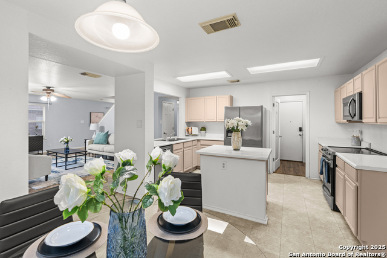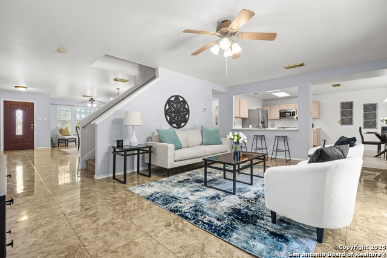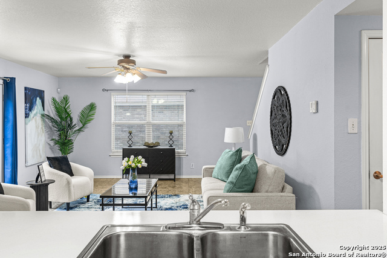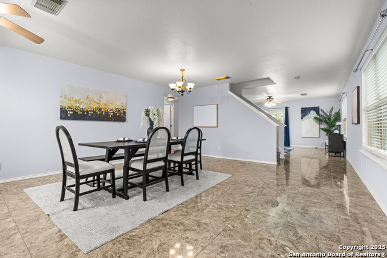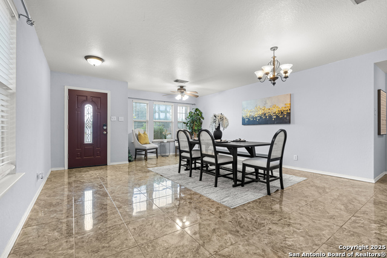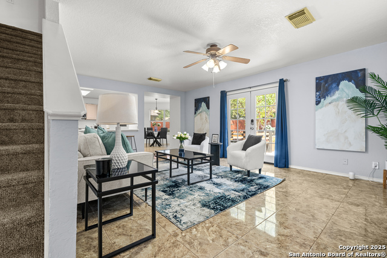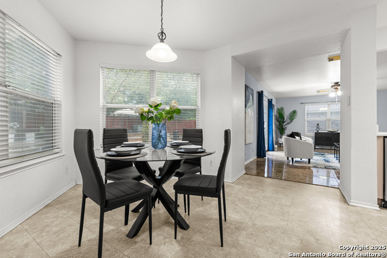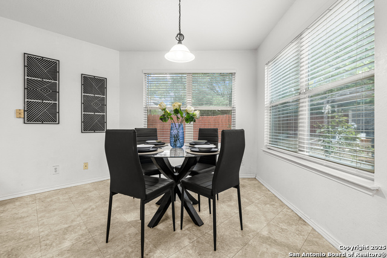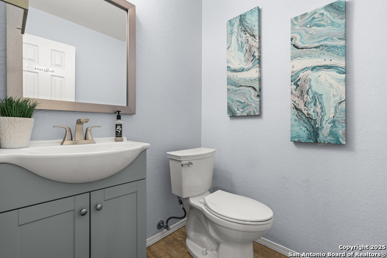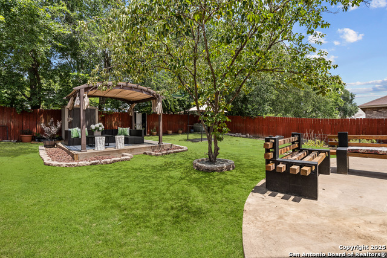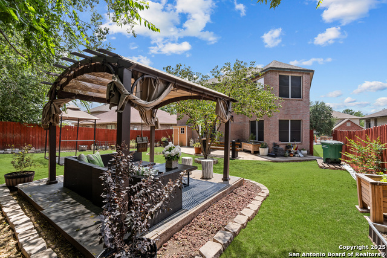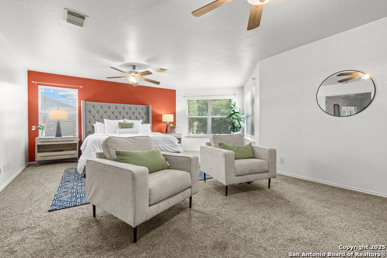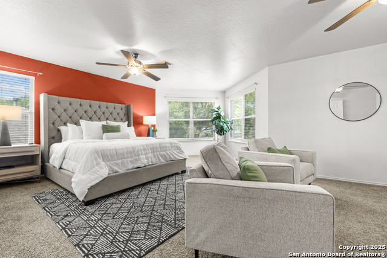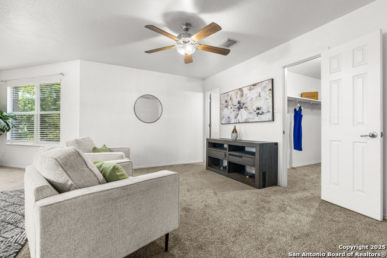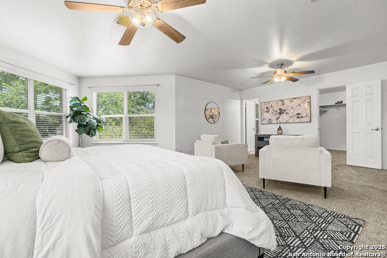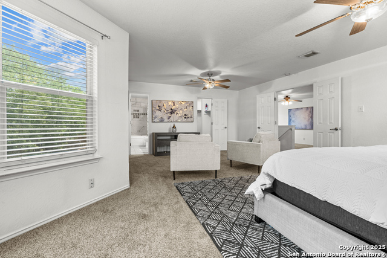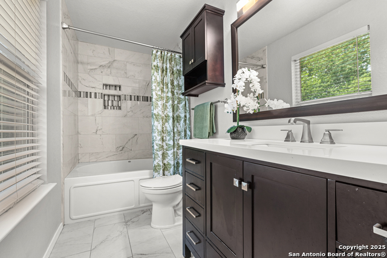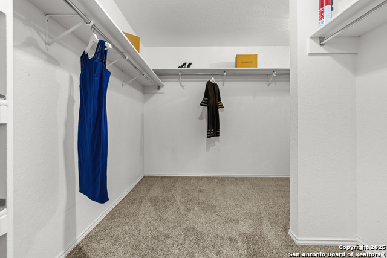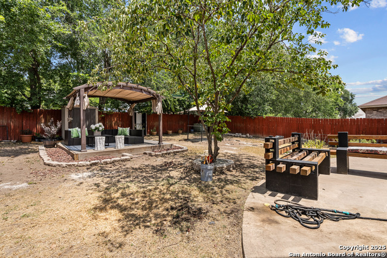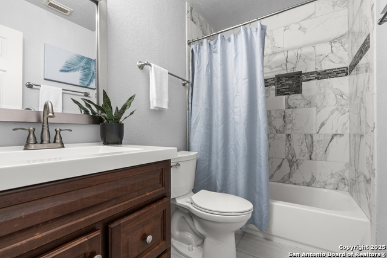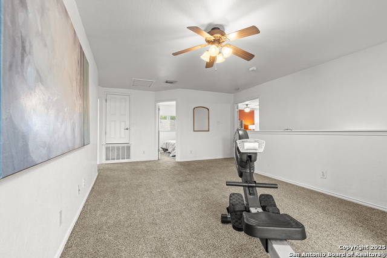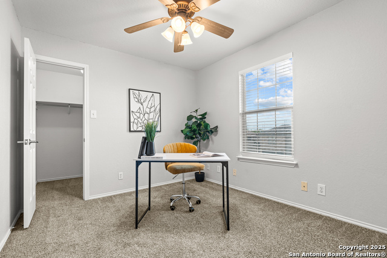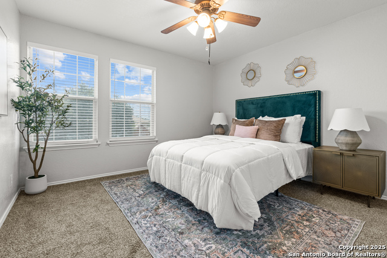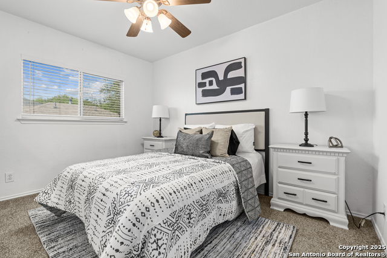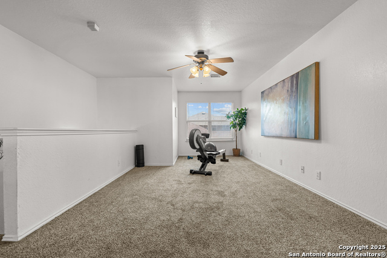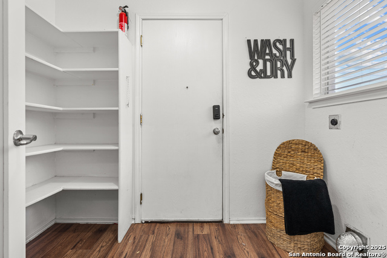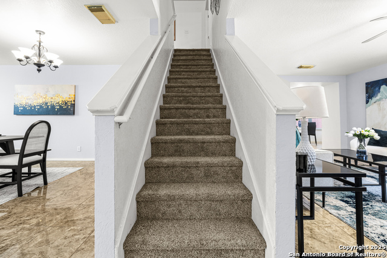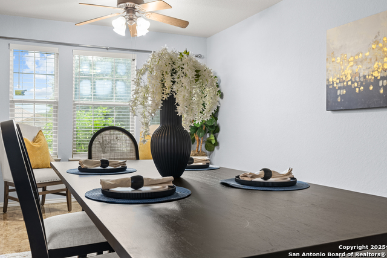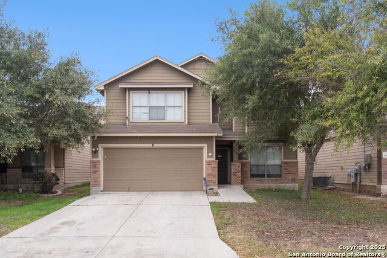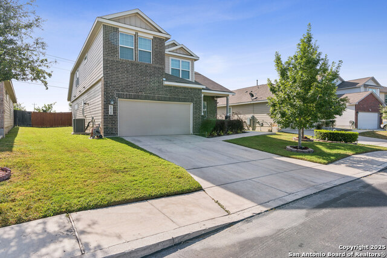5731 Lovett Oaks, San Antonio, TX 78218
Property Photos
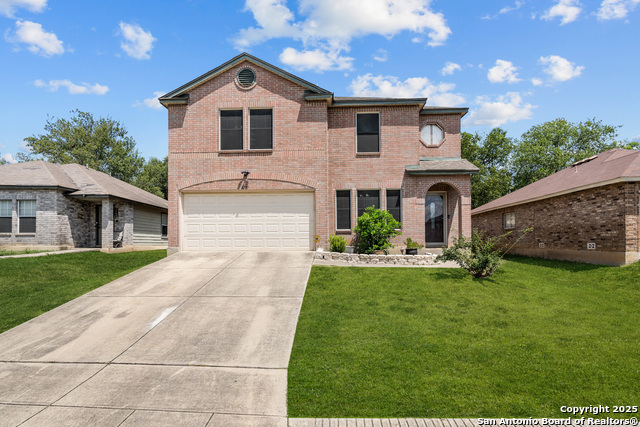
Would you like to sell your home before you purchase this one?
Priced at Only: $264,999
For more Information Call:
Address: 5731 Lovett Oaks, San Antonio, TX 78218
Property Location and Similar Properties
- MLS#: 1890985 ( Single Residential )
- Street Address: 5731 Lovett Oaks
- Viewed: 10
- Price: $264,999
- Price sqft: $104
- Waterfront: No
- Year Built: 2002
- Bldg sqft: 2538
- Bedrooms: 4
- Total Baths: 3
- Full Baths: 2
- 1/2 Baths: 1
- Garage / Parking Spaces: 2
- Days On Market: 21
- Additional Information
- County: BEXAR
- City: San Antonio
- Zipcode: 78218
- Subdivision: Bryce Place
- District: North East I.S.D.
- Elementary School: Camelot
- Middle School: White Ed
- High School: Roosevelt
- Provided by: Keller Williams City-View
- Contact: Erin Dill
- (210) 696-9996

- DMCA Notice
-
DescriptionStep into comfort and style in this beautifully updated 4 bed, 2.5 bath home where thoughtful upgrades meet everyday convenience. Every bathroom has been fully renovated with modern finishes, while the refreshed kitchen cabinets and countertops create a warm, inviting space for meals and gatherings. The open floor plan flows seamlessly from the living area to the upstairs game room, offering flexibility for entertaining or relaxing. Retreat to the primary suite with its walk in closet and spa like garden tub. Enjoy year round comfort with an insulated garage door perfect for a home gym and a spacious backyard ideal for BBQs, play, or quiet evenings under the stars. Located just 13 minutes to Fort Sam Houston and 19 minutes to Randolph AFB, you'll have quick access to both major military bases along with nearby shopping, dining, and schools making this a great home!
Payment Calculator
- Principal & Interest -
- Property Tax $
- Home Insurance $
- HOA Fees $
- Monthly -
Features
Building and Construction
- Apprx Age: 23
- Builder Name: KB Homes
- Construction: Pre-Owned
- Exterior Features: Brick
- Floor: Carpeting, Ceramic Tile, Linoleum
- Foundation: Slab
- Roof: Composition
- Source Sqft: Appsl Dist
School Information
- Elementary School: Camelot
- High School: Roosevelt
- Middle School: White Ed
- School District: North East I.S.D.
Garage and Parking
- Garage Parking: Two Car Garage
Eco-Communities
- Water/Sewer: City
Utilities
- Air Conditioning: One Central
- Fireplace: Not Applicable
- Heating Fuel: Electric
- Heating: Central
- Window Coverings: All Remain
Amenities
- Neighborhood Amenities: None
Finance and Tax Information
- Days On Market: 12
- Home Owners Association Fee: 150
- Home Owners Association Frequency: Semi-Annually
- Home Owners Association Mandatory: Mandatory
- Home Owners Association Name: BRYCE PLAVE HOA
- Total Tax: 6352.67
Other Features
- Block: 21
- Contract: Exclusive Right To Sell
- Instdir: Take Loop 410 East (heading toward U.S. 281/Northeast). Exit at Huebner Road, heading northeast into the Camelot neighborhood. Continue straight onto Huebner Road as it transitions into Castle Glade. When you reach Lovett Oaks Drive, turn left. Follow
- Interior Features: Three Living Area, Separate Dining Room, Eat-In Kitchen, Two Eating Areas, Island Kitchen, Walk-In Pantry, Study/Library, Game Room, Media Room, Loft, Utility Room Inside, Open Floor Plan, Cable TV Available, High Speed Internet, Laundry Main Level, Laundry Lower Level, Laundry Room, Walk in Closets
- Legal Desc Lot: 42
- Legal Description: Ncb 15790 Blk 21 Lot 42 Rosillo Creek Crossing Ut-2
- Ph To Show: 210-277-777
- Possession: Closing/Funding
- Style: Two Story
- Views: 10
Owner Information
- Owner Lrealreb: No
Similar Properties
Nearby Subdivisions
Bryce Place
Camelot
Camelot 1
Camelot I
East Terrel Hills Ne
East Terrell Heights (ne)
East Terrell Hills
East Terrell Hills Heights
East Terrell Hills Ne
East Village
Estrella
Fairfield
Middleton
N/a
North Alamo Height
North Alamo Heights
Northeast Crossing
Northeast Crossing Tif 2
Oakwell Farms
Park Village
Terrell Heights
Terrell Hills
Wilshire
Wilshire Park
Wilshire Terrace
Wilshire Village
Wood Glen

- Antonio Ramirez
- Premier Realty Group
- Mobile: 210.557.7546
- Mobile: 210.557.7546
- tonyramirezrealtorsa@gmail.com



