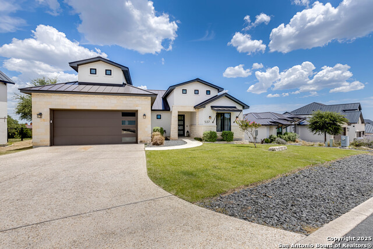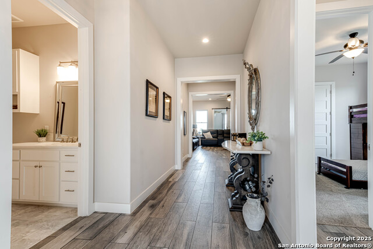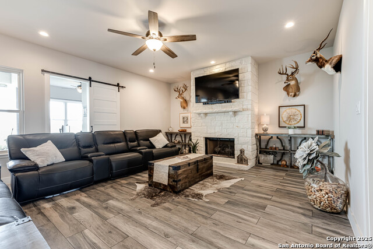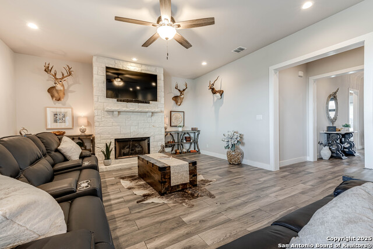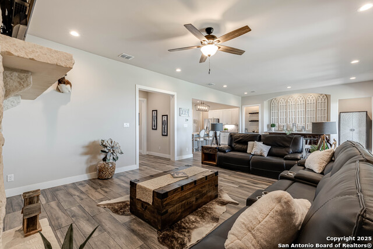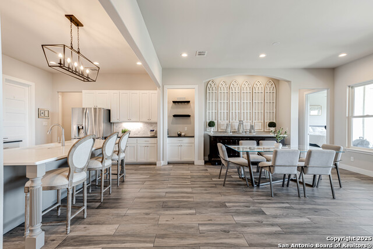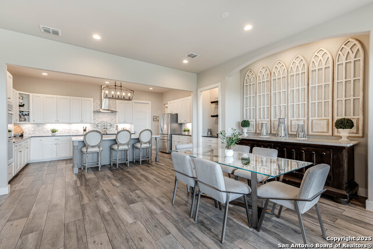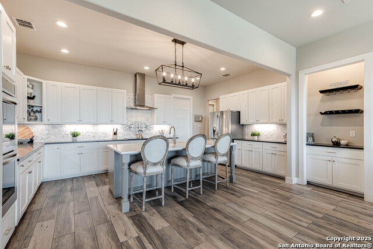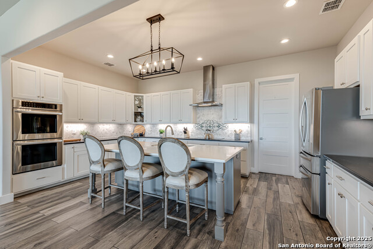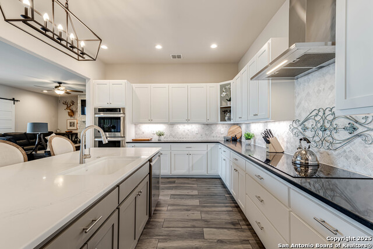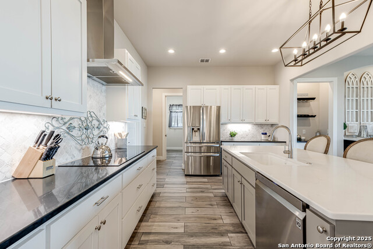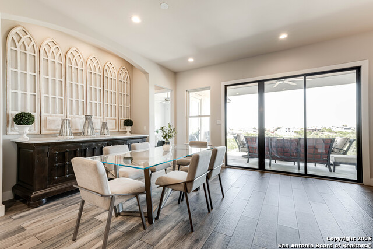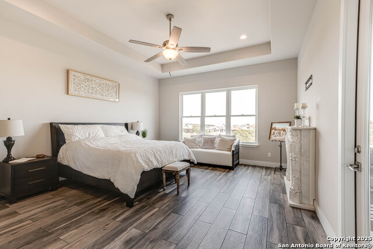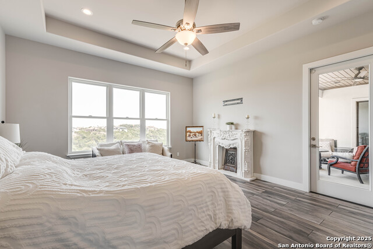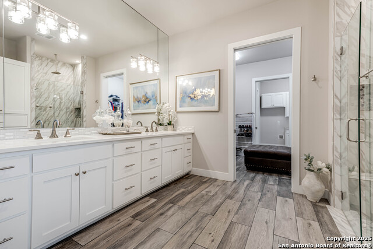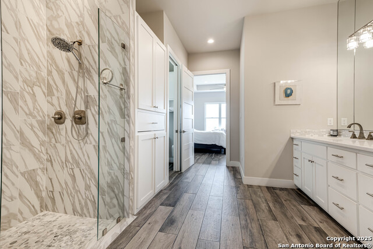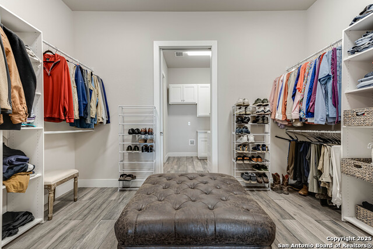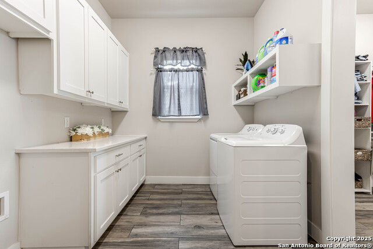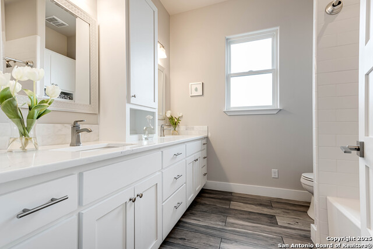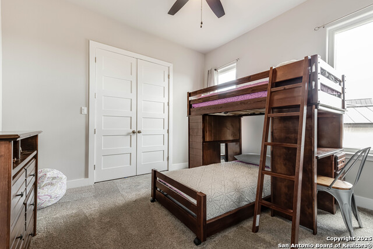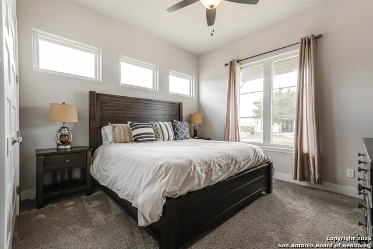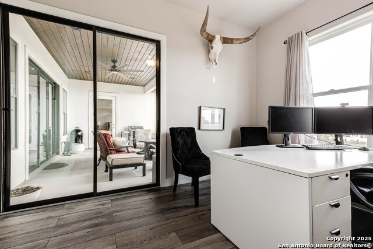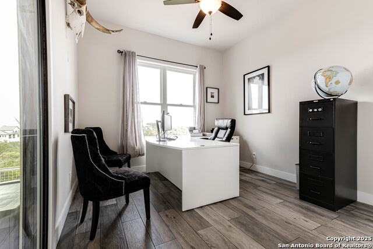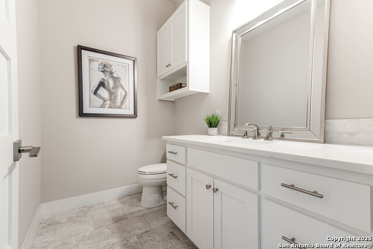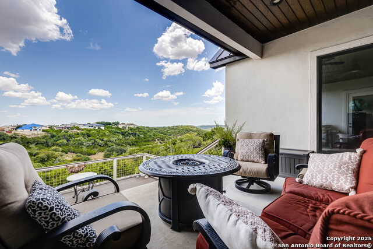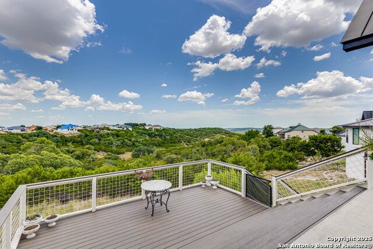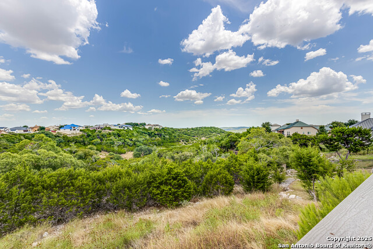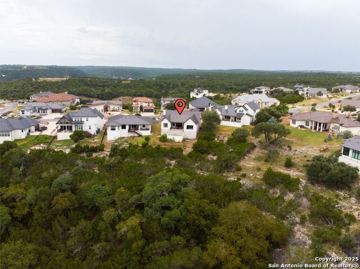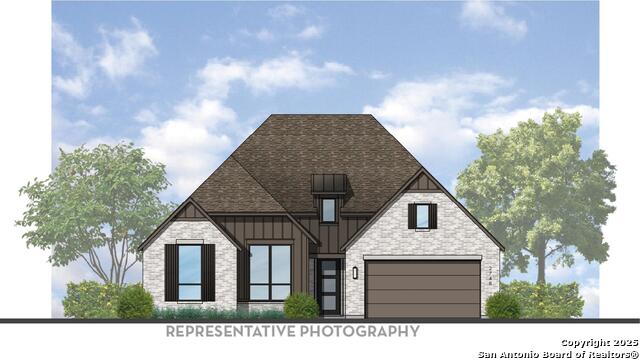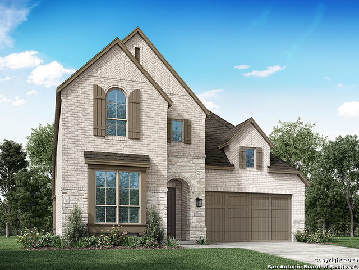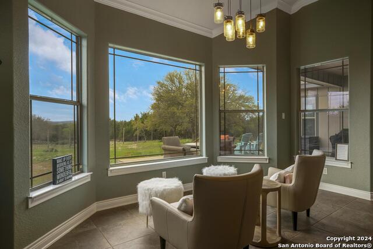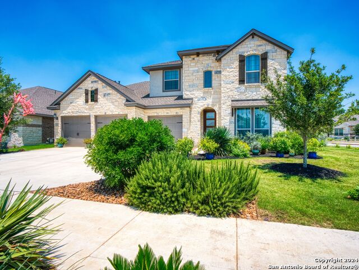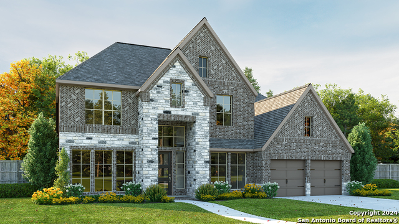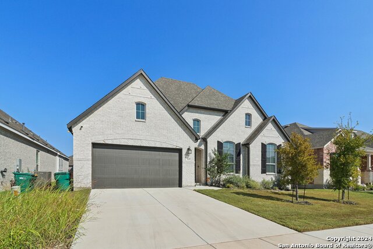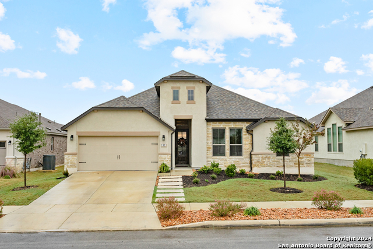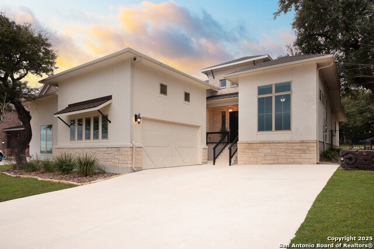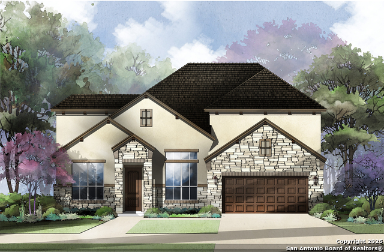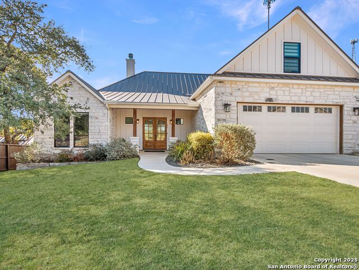537 Preston Trail, Boerne, TX 78006
Property Photos
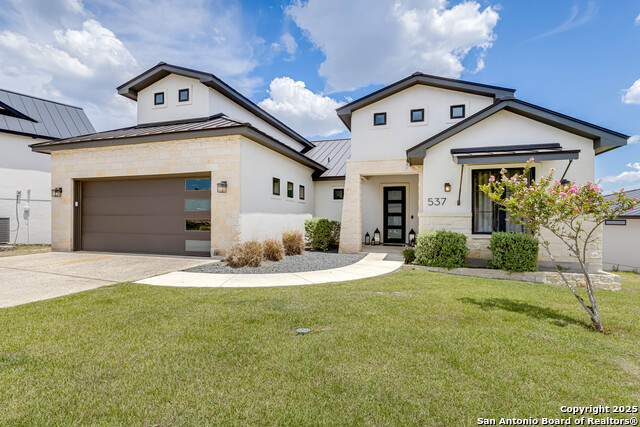
Would you like to sell your home before you purchase this one?
Priced at Only: $750,000
For more Information Call:
Address: 537 Preston Trail, Boerne, TX 78006
Property Location and Similar Properties
- MLS#: 1890690 ( Single Residential )
- Street Address: 537 Preston Trail
- Viewed: 6
- Price: $750,000
- Price sqft: $279
- Waterfront: No
- Year Built: 2019
- Bldg sqft: 2685
- Bedrooms: 4
- Total Baths: 3
- Full Baths: 2
- 1/2 Baths: 1
- Garage / Parking Spaces: 2
- Days On Market: 25
- Additional Information
- County: KENDALL
- City: Boerne
- Zipcode: 78006
- Subdivision: Tapatio Springs
- District: Boerne
- Elementary School: Fabra
- Middle School: Boerne N
- High School: Boerne
- Provided by: Evoke Realty
- Contact: Laurie Brooks
- (210) 415-7729

- DMCA Notice
-
DescriptionLocated within the gated Highlands at Tapatio Springs, this elegant 4 bedroom, 2.5 bath home spans over 2,700 sq ft with classic Texas Hill Country appeal. A handcrafted stone facade sets the scene as you step into a sunlit, open living area where oversized windows frame rolling limestone hills. The gourmet kitchen is designed for both everyday living and entertaining, featuring a sprawling island with built in seating, a massive walk in pantry, and a sleek wine display. With plenty of space at the island and in the adjacent dining area, you'll have room for casual breakfasts, dinner parties, and everything in between. The primary suite offers seamless indoor outdoor living, opening onto a covered patio and delivering a spa inspired bath complete with dual vanities, a walk in shower, and a generous closet that connects directly to the laundry room. Outside, an expansive patio flows into a large raised deck, a perfect place for entertaining or peaceful sunset watching with sweeping Hill Country vistas. A two car garage with dedicated golf cart space keeps all your gear neatly stored. Highlands residents can join the Tapatio Springs community to enjoy championship golf, tennis courts, a resort style pool, clubhouse dining, and a cutting edge fitness center that are all conveniently located just steps from home or a short golf cart ride away.
Payment Calculator
- Principal & Interest -
- Property Tax $
- Home Insurance $
- HOA Fees $
- Monthly -
Features
Building and Construction
- Builder Name: Preston Homes
- Construction: Pre-Owned
- Exterior Features: 4 Sides Masonry, Stone/Rock, Stucco
- Floor: Carpeting, Ceramic Tile
- Foundation: Slab
- Kitchen Length: 12
- Roof: Metal
- Source Sqft: Appsl Dist
Land Information
- Lot Description: Bluff View, County VIew, 1/4 - 1/2 Acre
- Lot Improvements: Street Paved, Private Road
School Information
- Elementary School: Fabra
- High School: Boerne
- Middle School: Boerne Middle N
- School District: Boerne
Garage and Parking
- Garage Parking: Two Car Garage, Attached
Eco-Communities
- Energy Efficiency: 13-15 SEER AX, Programmable Thermostat, Double Pane Windows, Foam Insulation, Ceiling Fans
- Water/Sewer: Water System, Sewer System
Utilities
- Air Conditioning: One Central, Zoned
- Fireplace: One, Living Room
- Heating Fuel: Electric
- Heating: Central
- Window Coverings: Some Remain
Amenities
- Neighborhood Amenities: Controlled Access
Finance and Tax Information
- Days On Market: 129
- Home Faces: South
- Home Owners Association Fee: 780
- Home Owners Association Frequency: Annually
- Home Owners Association Mandatory: Mandatory
- Home Owners Association Name: TAPATIO SPRINGS HOMEOWNERS ASSOCIATION
- Total Tax: 11175
Rental Information
- Currently Being Leased: No
Other Features
- Accessibility: No Stairs, First Floor Bath, Full Bath/Bed on 1st Flr, First Floor Bedroom
- Block: 18
- Contract: Exclusive Right To Sell
- Instdir: I-10 to the Johns Rd. exit.Turn left on Johns Rd. Right onto Wild Turkey Blvd. Right onto Preston Trail.
- Interior Features: One Living Area, Liv/Din Combo, Separate Dining Room, Eat-In Kitchen, Two Eating Areas, Island Kitchen, Walk-In Pantry, Study/Library, Utility Room Inside, 1st Floor Lvl/No Steps, High Ceilings, Open Floor Plan, All Bedrooms Downstairs, Laundry Main Level, Walk in Closets
- Legal Desc Lot: 136
- Legal Description: Tapatio Springs Unit 18 Lot 136, .31 Acres
- Miscellaneous: No City Tax
- Occupancy: Owner
- Ph To Show: 2102222227
- Possession: Closing/Funding
- Style: One Story
Owner Information
- Owner Lrealreb: No
Similar Properties
Nearby Subdivisions
(cobcentral) City Of Boerne Ce
Acres North
Anaqua Springs Ranch
Balcones Creek
Bent Tree
Bentwood
Bisdn
Bluegrass
Boerne
Boerne Heights
Brentwood
Caliza Reserve
Champion Heights
Champion Heights - Kendall Cou
Chaparral Creek
Cheevers
Cibolo Crossing
City
Cordillera Ranch
Corley Farms
Country Bend
Coveney Ranch
Creekside
Creekside Place
Cypress Bend On The Guadalupe
Deep Hollow
Diamond Ridge
Dietert
Dove Country Farm
Dresden Wood
Dresden Wood 1
Durango Reserve
Eastland Terr/boerne
English Oaks
Esperanza
Esperanza - Kendall County
Esser Addition
Estancia
Evergreen Courts
Fox Falls
Friendly Hills
Garden Creek Ii
George's Ranch
George's Ranch - Adeline
Greco Bend
Harnisch Baer
Harnisch & Baer
High Point Ranch Subdivision
Hillview
Indian Acres
Indian Creek Acres
Indian Hills
Indian Springs
Irons & Gates Addition
Irons & Grahams Addition
K-bar-m Ranch
Kendall Creek Estates
Kendall Oaks
Kendall Woods
Kendall Woods Estate
Kendall Woods Estates
Kernaghan Addition
Lake Country
Lakeside Acres
Limestone Ranch
Menger Springs
Miralomas Garden Homes Unit 1
Miralomas The Reserve
Moosehead Manor
Mountain Laurel Heights
Mountain S F
N/a
Na
Nollkamper Subdivision
None
Not In Defined
Not In Defined Subdivision
Oak Forest
Oak Park
Oak Park Addition
Oak Retreat
Out/kendall
Out/kendall Co.
Pecan Spring Ranch
Pecan Springs
Platten Creek
Pleasant Valley
Randy Addition
Ranger Creek
Regency At Esperanza
Regency At Esperanza - Flamenc
Regency At Esperanza - Sardana
Regency At Esperanza - Zambra
Regency At Esperanza Sardana
Regent Park
Ridge At Tapatio
River Mountain Ranch
River View
Rolling Acres
Rosewood Gardens
Sabinas Creek Ranch
Sabinas Creek Ranch Phase 1
Sabinas Creek Ranch Phase 2
Saddlehorn
Sage Oaks
Scenic Crest
Schertz Addition
Serenity Oaks Estates
Shadow Valley Ranch
Shoreline Park
Silver Hills
Sonderland
Southern Oaks
Sparkling Springs Ra
Springs Of Cordillera Ranch
Sundance Ranch
Sunrise
Tapatio Springs
The Bristow Of Upper Balcones
The Crossing
The Crossing At Kenberg
The Crossing Mountain Creek
The Ranches At Creekside
The Reserve At Saddlehorn
The Villas At Hampton Place
The Woods Of Boerne Subdivisio
The Woods Of Frederick Creek
Toll Brothers At George's Ranc
Trails Of Herff Ranch
Trailwood
Village Oaks
Waterstone
Waterstone On The Guadalupe
Windwood Es
Windwood Estates
Woods Of Frederick Creek
Woodside Village

- Antonio Ramirez
- Premier Realty Group
- Mobile: 210.557.7546
- Mobile: 210.557.7546
- tonyramirezrealtorsa@gmail.com



