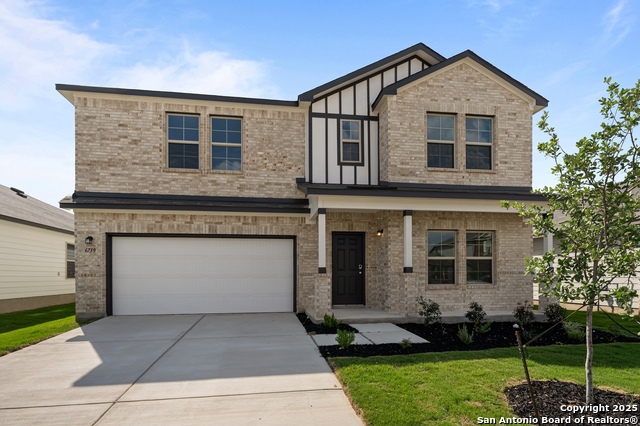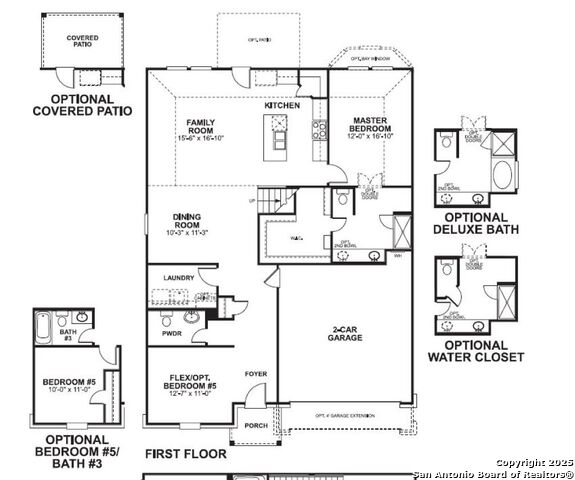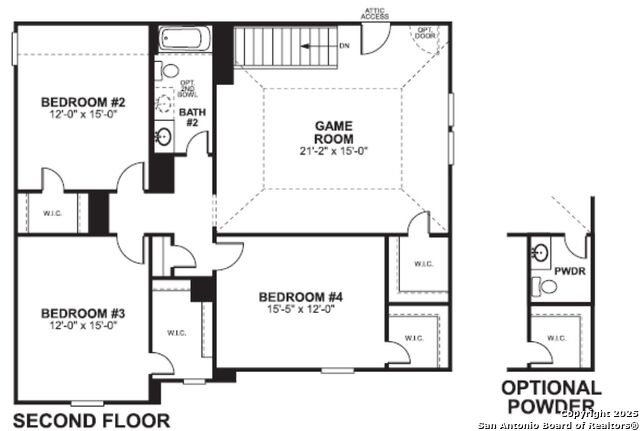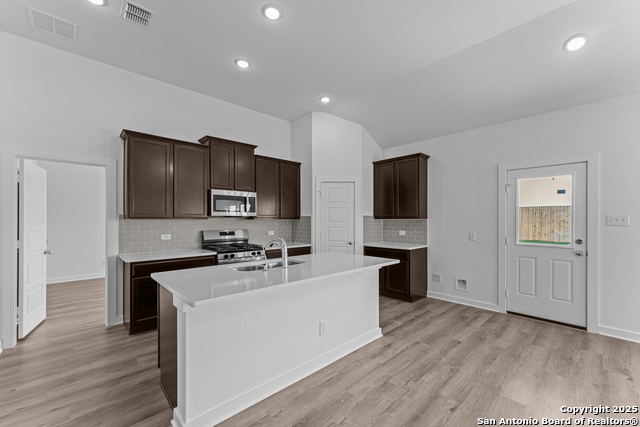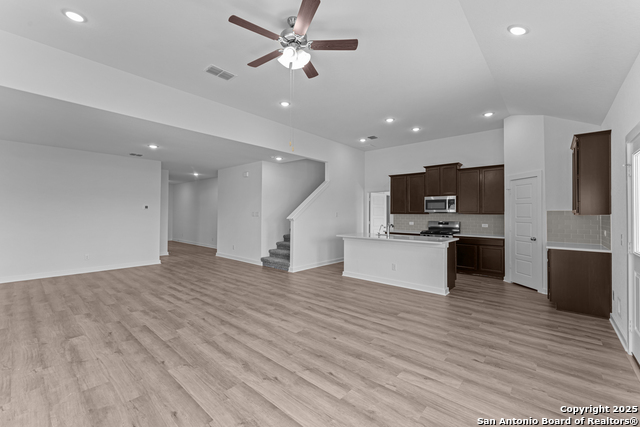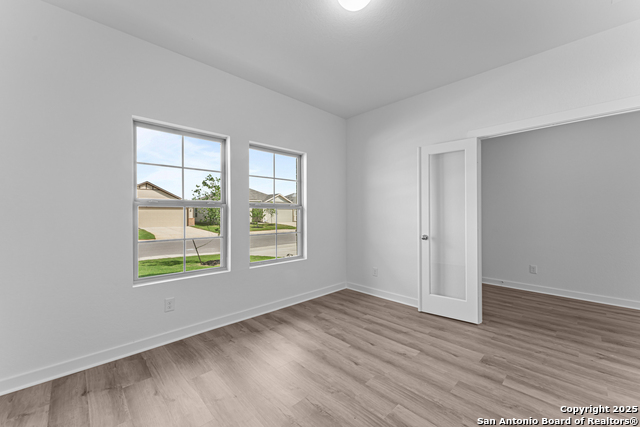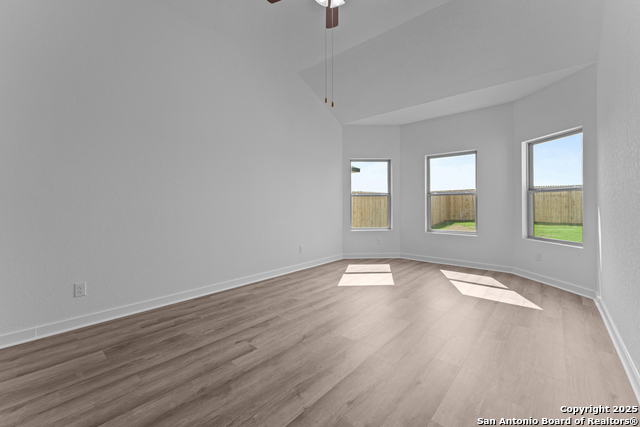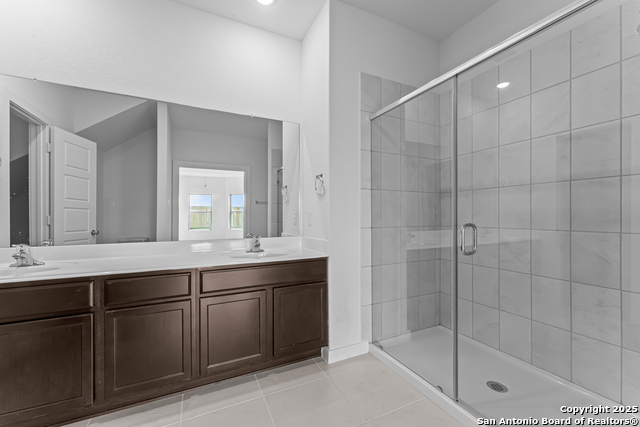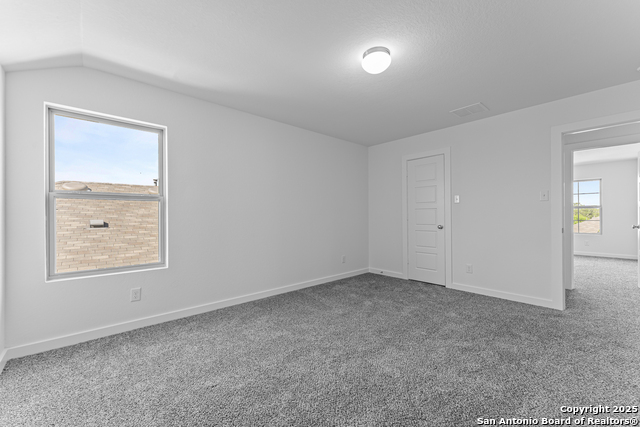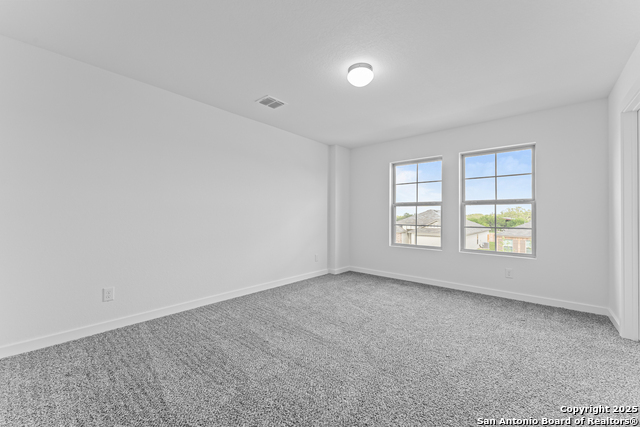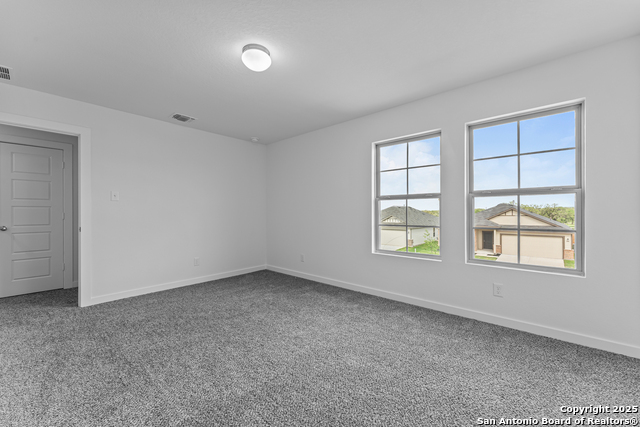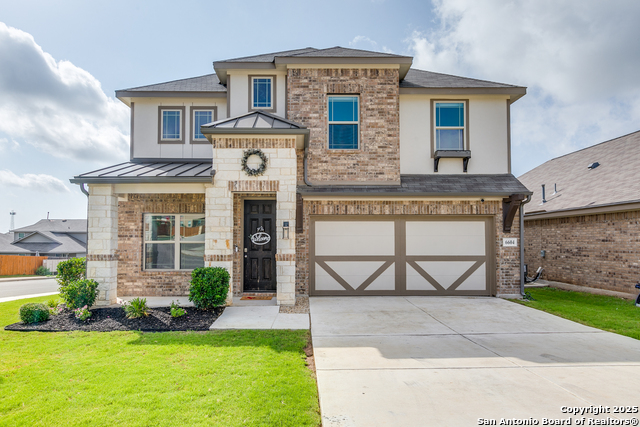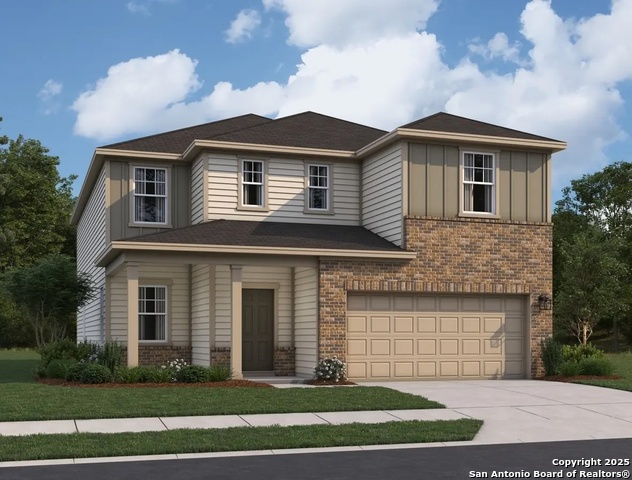8740 Rucker Pond Trail, San Antonio, TX 78252
Property Photos
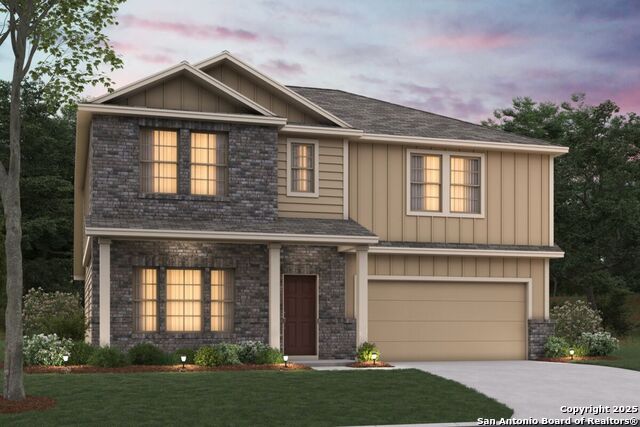
Would you like to sell your home before you purchase this one?
Priced at Only: $389,990
For more Information Call:
Address: 8740 Rucker Pond Trail, San Antonio, TX 78252
Property Location and Similar Properties
- MLS#: 1890325 ( Single Residential )
- Street Address: 8740 Rucker Pond Trail
- Viewed: 4
- Price: $389,990
- Price sqft: $138
- Waterfront: No
- Year Built: 2025
- Bldg sqft: 2819
- Bedrooms: 4
- Total Baths: 3
- Full Baths: 2
- 1/2 Baths: 1
- Garage / Parking Spaces: 2
- Days On Market: 7
- Additional Information
- County: BEXAR
- City: San Antonio
- Zipcode: 78252
- Subdivision: Cinco Lakes
- District: Southwest I.S.D.
- Elementary School: Southwest
- Middle School: Mc Nair
- High School: Southwest
- Provided by: Escape Realty
- Contact: Jaclyn Calhoun
- (210) 421-9291

- DMCA Notice
-
Description***ESTIMATED COMPLETION DATE NOVEMBER 2025**** Discover this stunning new construction home at 8740 Rucker Pond Trail San Antonio, built by M/I Homes. This thoughtfully designed 4 bedroom, 2.5 bathroom home spans 2,819 square feet and features an open concept living space perfect for everyday living and entertaining. Key Features: Flex room Open concept living space Deluxe kitchen island Bay window addition in the owner's bedroom Deluxe covered patio The heart of this home centers around the open c
Payment Calculator
- Principal & Interest -
- Property Tax $
- Home Insurance $
- HOA Fees $
- Monthly -
Features
Building and Construction
- Builder Name: M/I Homes
- Construction: New
- Exterior Features: Brick, Cement Fiber
- Floor: Carpeting, Vinyl
- Foundation: Slab
- Kitchen Length: 10
- Roof: Composition
- Source Sqft: Bldr Plans
Land Information
- Lot Improvements: Street Paved, Curbs, Street Gutters, Sidewalks
School Information
- Elementary School: Southwest
- High School: Southwest
- Middle School: Mc Nair
- School District: Southwest I.S.D.
Garage and Parking
- Garage Parking: Two Car Garage
Eco-Communities
- Energy Efficiency: 13-15 SEER AX, Programmable Thermostat, Double Pane Windows, Variable Speed HVAC, Radiant Barrier, Low E Windows
- Green Certifications: HERS Rated, HERS 0-85
- Green Features: Drought Tolerant Plants, Low Flow Commode, Low Flow Fixture
- Water/Sewer: Water System, Sewer System
Utilities
- Air Conditioning: One Central
- Fireplace: Not Applicable
- Heating Fuel: Electric
- Heating: Central, Heat Pump
- Utility Supplier Elec: CPS Energy
- Utility Supplier Gas: CPS Energy
- Utility Supplier Sewer: SAWS
- Utility Supplier Water: SAWS
- Window Coverings: None Remain
Amenities
- Neighborhood Amenities: Pool, Clubhouse, Park/Playground
Finance and Tax Information
- Home Owners Association Fee: 450
- Home Owners Association Frequency: Annually
- Home Owners Association Mandatory: Mandatory
- Home Owners Association Name: ALAMO MANAGEMENT GROUP
- Total Tax: 2.005
Rental Information
- Currently Being Leased: No
Other Features
- Block: 31
- Contract: Exclusive Agency
- Instdir: From 1604: Head west on Loop 1604 N, continue on loop 1604 W/E Charles William Anderson Loop/W loop 1604 N, in 3 miles, the community is on your right.
- Interior Features: One Living Area, Eat-In Kitchen, Walk-In Pantry, Study/Library, Laundry Room, Walk in Closets
- Legal Desc Lot: 24
- Legal Description: 3124
- Miscellaneous: Builder 10-Year Warranty, Virtual Tour
- Occupancy: Vacant
- Ph To Show: 210-333-2244
- Possession: Closing/Funding
- Style: Two Story
Owner Information
- Owner Lrealreb: No
Similar Properties

- Antonio Ramirez
- Premier Realty Group
- Mobile: 210.557.7546
- Mobile: 210.557.7546
- tonyramirezrealtorsa@gmail.com



