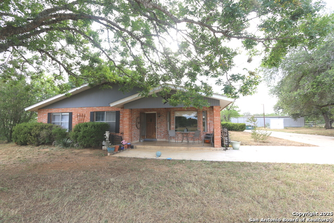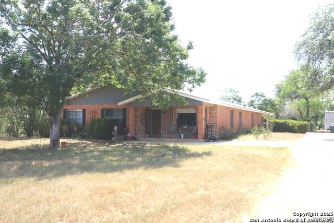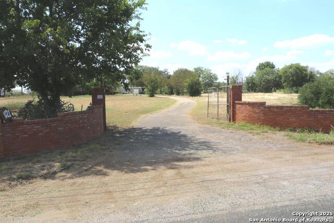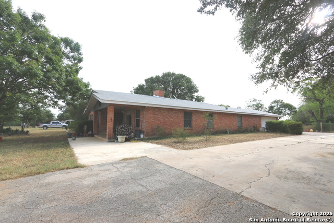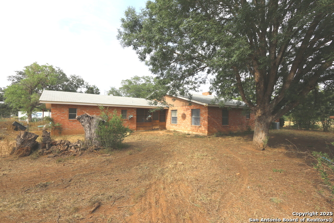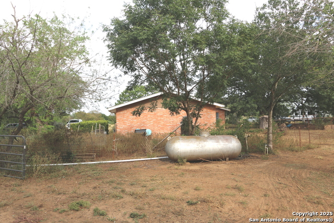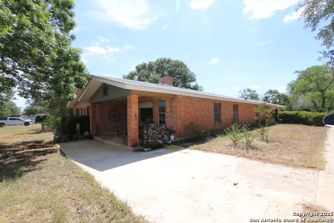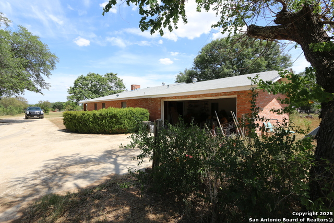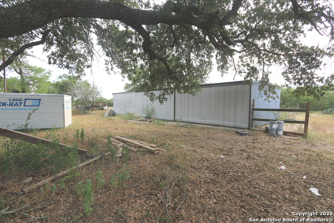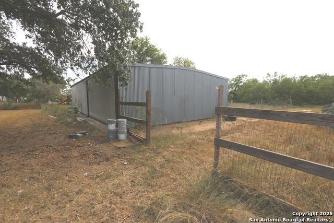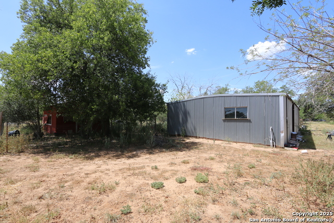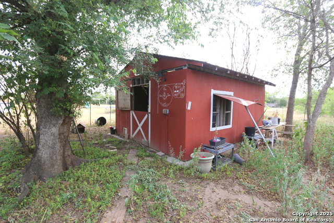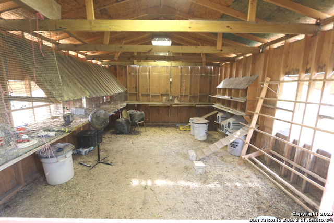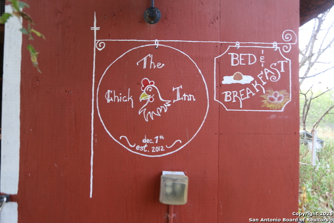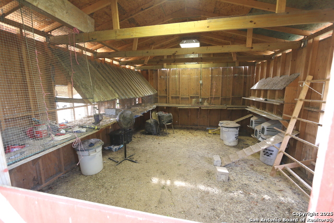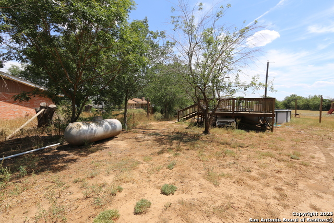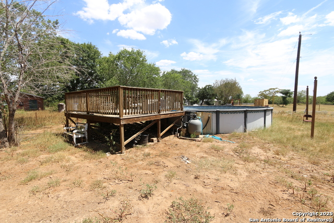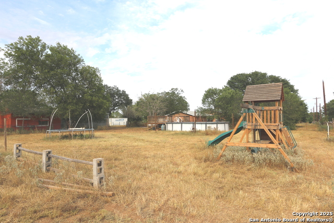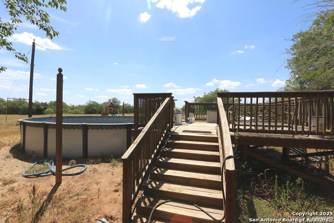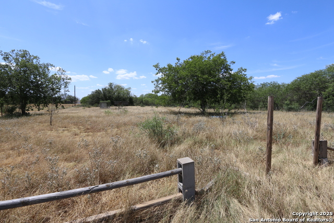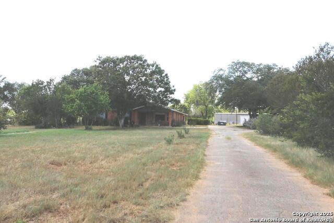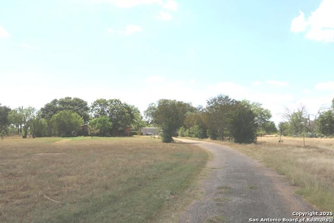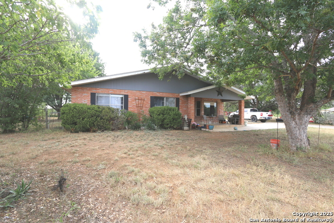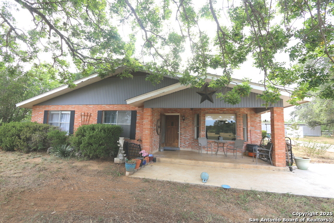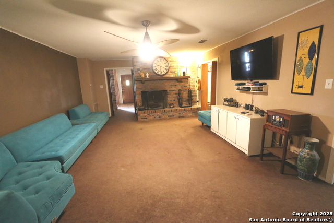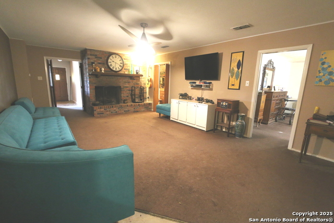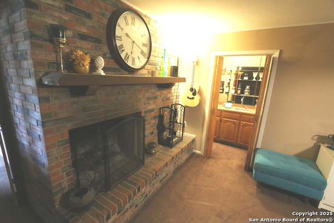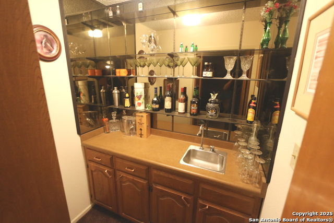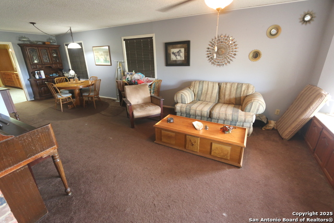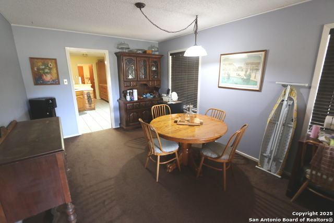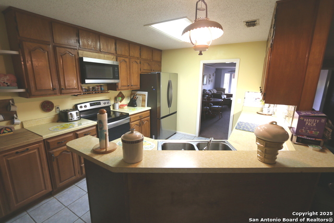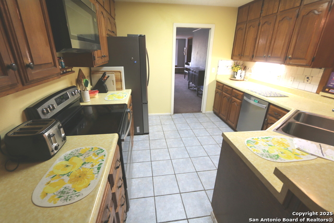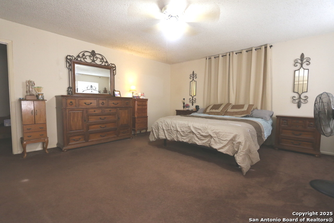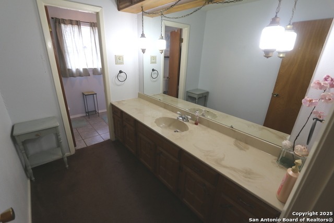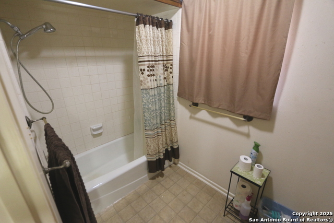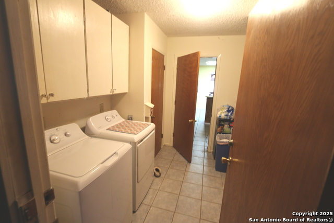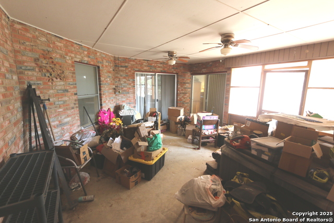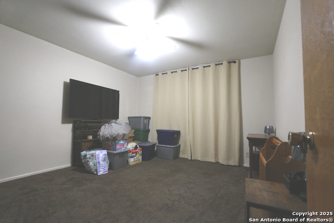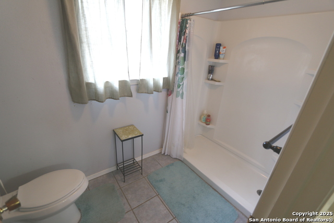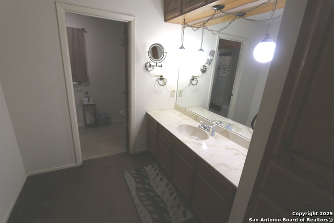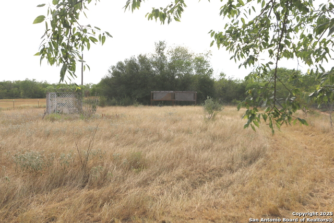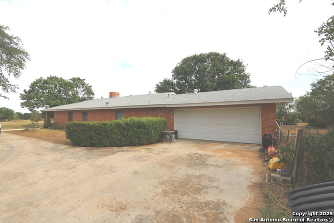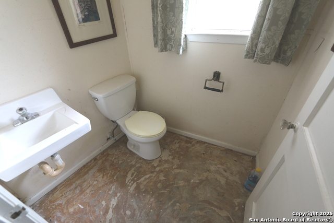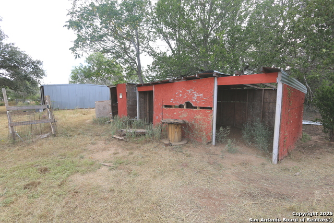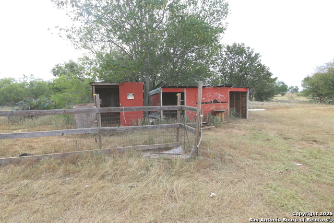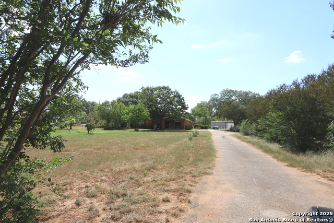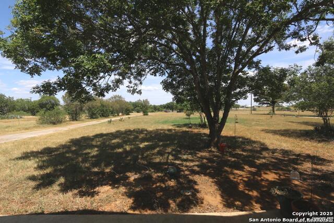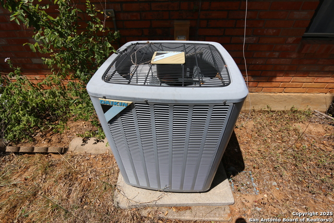1023 Zigmont Road, Adkins, TX 78101
Property Photos
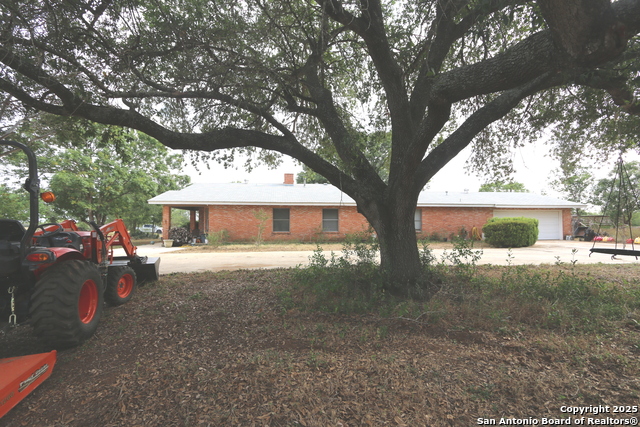
Would you like to sell your home before you purchase this one?
Priced at Only: $479,000
For more Information Call:
Address: 1023 Zigmont Road, Adkins, TX 78101
Property Location and Similar Properties
- MLS#: 1890145 ( Single Residential )
- Street Address: 1023 Zigmont Road
- Viewed: 19
- Price: $479,000
- Price sqft: $197
- Waterfront: No
- Year Built: 1979
- Bldg sqft: 2430
- Bedrooms: 3
- Total Baths: 3
- Full Baths: 2
- 1/2 Baths: 1
- Garage / Parking Spaces: 2
- Days On Market: 24
- Additional Information
- County: BEXAR
- City: Adkins
- Zipcode: 78101
- Subdivision: East Central Area
- District: East Central I.S.D
- Elementary School: Tradition
- Middle School: Heritage
- High School: East Central
- Provided by: Foster Family Real Estate
- Contact: John Foster
- (210) 264-5001

- DMCA Notice
-
DescriptionMini ranch on 9. 97 acres that is fully fenced w/mature trees in adkins,tx.. 78101 a nearly 2500sf 4 side brick home w/decorative bricked gated entry w/no restrictions or city taxes,low 1. 7% tax rate.. Approx 1800sf metal bldg/workshop... 700sf attached garage with 1/2 bathroom & storage rm... Approx 20x16 chicken coop... Abv ground pool w/custom blt deck... Propane tank.. Fenced orchard/garden area w/water & gazebo.... Older open faced barn/animal shelter.. Hm has 3 bd & 2 ba with 1/2 ba in garage,2 living & dining areas,huge wood burning brick fireplace,approx 18x16 enclosed patio w/hot tub & outside access to fenced back yard,split bd plan,6x4 wet bar... Hm does need some cosmetic updating and seller would like to sell as is... But priced accordingly. Call 4 comps of what homes on acreage are selling for in the area,,,country living on nearly 10 acres w/no restrictions!!!!
Payment Calculator
- Principal & Interest -
- Property Tax $
- Home Insurance $
- HOA Fees $
- Monthly -
Features
Building and Construction
- Apprx Age: 46
- Builder Name: UNK
- Construction: Pre-Owned
- Exterior Features: Brick, 4 Sides Masonry
- Floor: Carpeting, Ceramic Tile, Linoleum
- Foundation: Slab
- Kitchen Length: 13
- Other Structures: Outbuilding, Poultry Coop, RV/Boat Storage, Second Garage, Storage, Workshop
- Roof: Composition
- Source Sqft: Appsl Dist
Land Information
- Lot Description: City View, County VIew, 5 - 14 Acres, Wooded, Mature Trees (ext feat)
School Information
- Elementary School: Tradition
- High School: East Central
- Middle School: Heritage
- School District: East Central I.S.D
Garage and Parking
- Garage Parking: Two Car Garage, Attached, Side Entry, Oversized
Eco-Communities
- Water/Sewer: Water System, Septic
Utilities
- Air Conditioning: One Central
- Fireplace: One, Living Room, Wood Burning
- Heating Fuel: Propane Owned
- Heating: Central
- Recent Rehab: No
- Utility Supplier Elec: CPS
- Utility Supplier Gas: PROPANE TANK
- Utility Supplier Grbge: LOCAL
- Utility Supplier Sewer: SEPTIC
- Utility Supplier Water: EAST CENTRAL
- Window Coverings: Some Remain
Amenities
- Neighborhood Amenities: None
Finance and Tax Information
- Days On Market: 12
- Home Owners Association Mandatory: None
Rental Information
- Currently Being Leased: No
Other Features
- Contract: Exclusive Agency
- Instdir: LOCATED BETWWEN HWY 87 & FM 1346
- Interior Features: Two Living Area, Eat-In Kitchen, Two Eating Areas, Breakfast Bar, Shop, Utility Room Inside, Pull Down Storage, All Bedrooms Downstairs, Laundry Main Level, Walk in Closets
- Legal Desc Lot: 77
- Legal Description: Cb 5104 P-7J Abs 826 Cb 5104 P-10 Abs 826 Refer To: 05104-00
- Miscellaneous: No City Tax, School Bus, As-Is
- Occupancy: Owner
- Ph To Show: 210 222-2227
- Possession: Closing/Funding
- Style: One Story, Ranch
- Views: 19
Owner Information
- Owner Lrealreb: No
Nearby Subdivisions
Adkins Area
Adkins Area Ec
City View Estates
East Central Area
Eastview
Eastview Terrace
Eden Crossing
Eden Crossing / Wilson
Home Place
N/a
None
North East Central
North East Centralec
Not In Defined Subdivision
Old Ranch Farms Sub
Presidents Park
S0731
South East Central Ec
Spring Valley Sub
The Wilder
Western Way
Whisper Oaks
Whispering Oaks
Wood Valley Acre
Wood Valley Acres
Woodvalley Acres

- Antonio Ramirez
- Premier Realty Group
- Mobile: 210.557.7546
- Mobile: 210.557.7546
- tonyramirezrealtorsa@gmail.com



