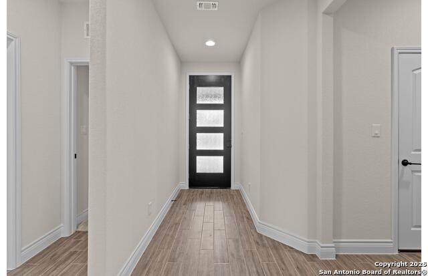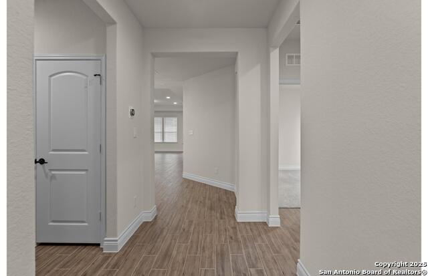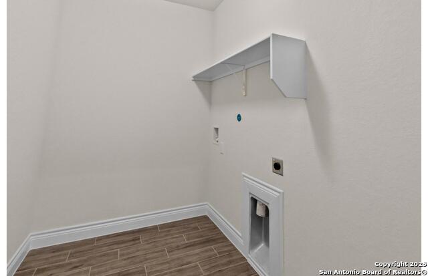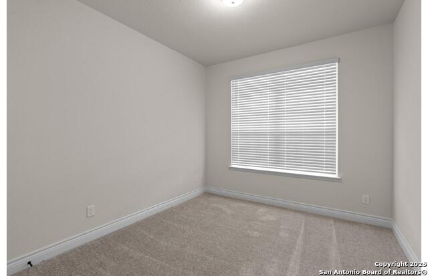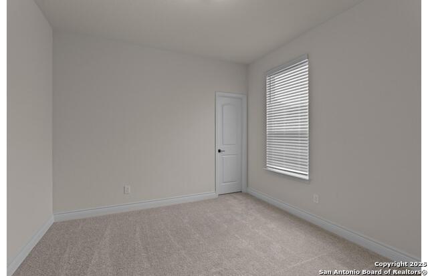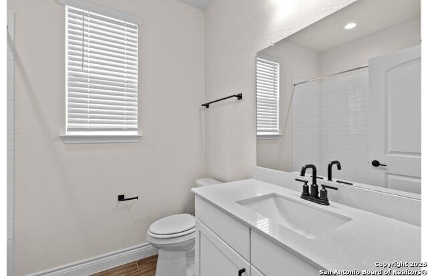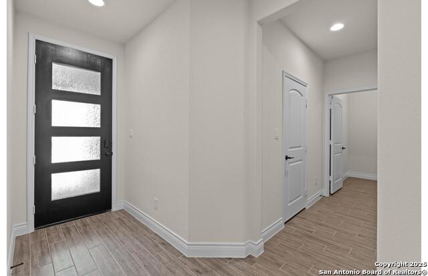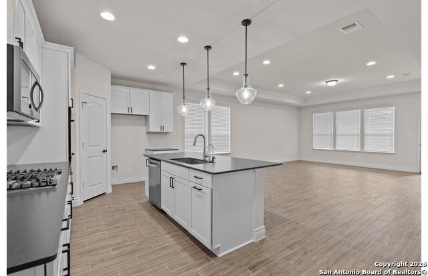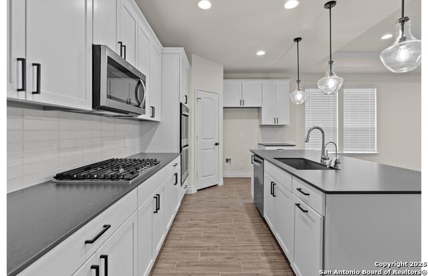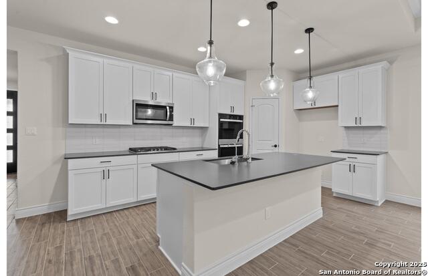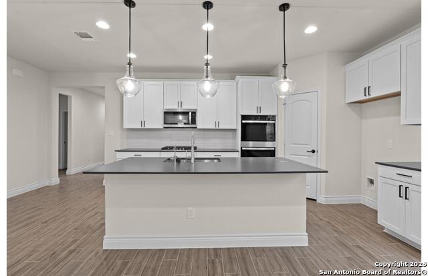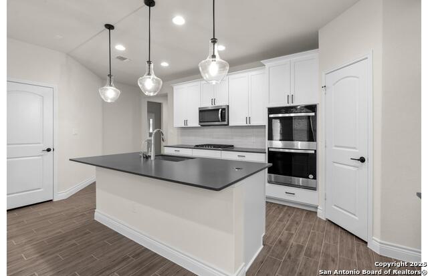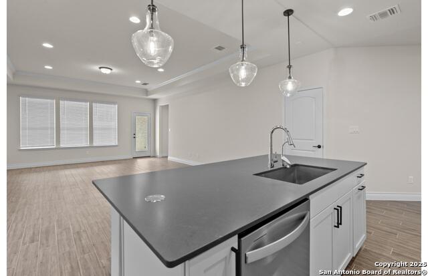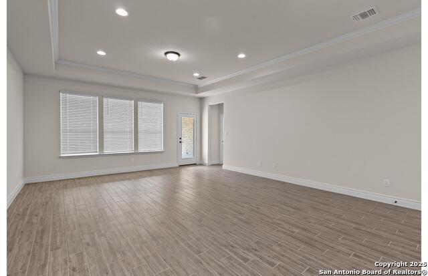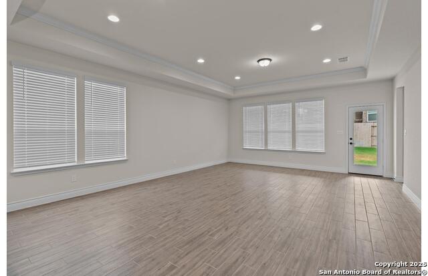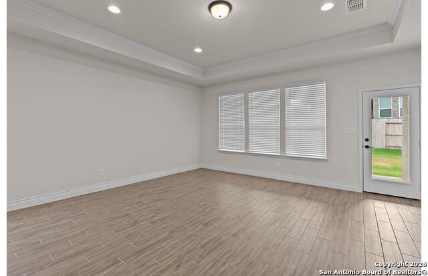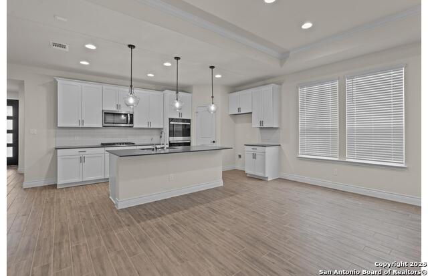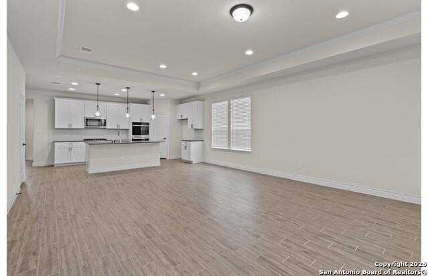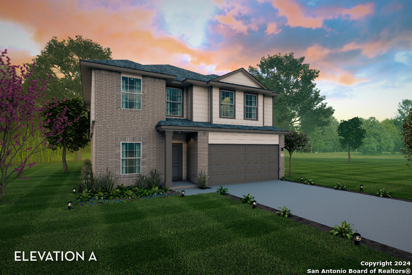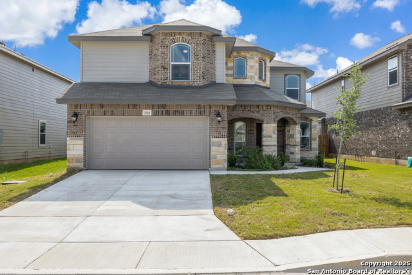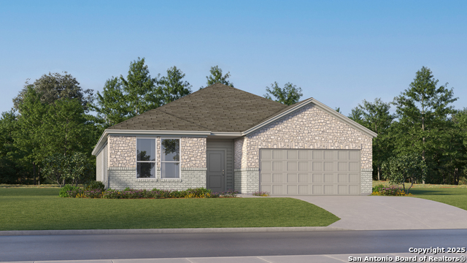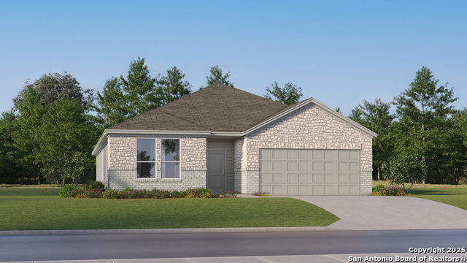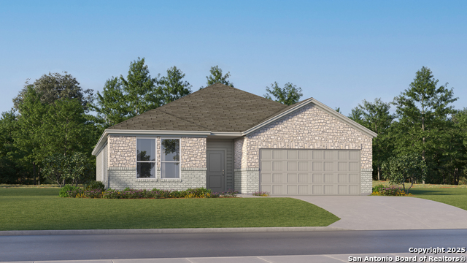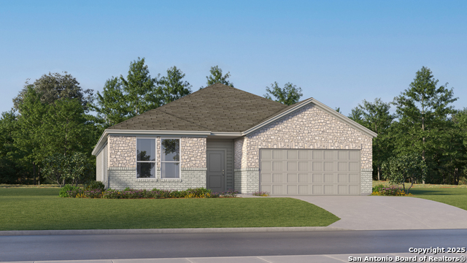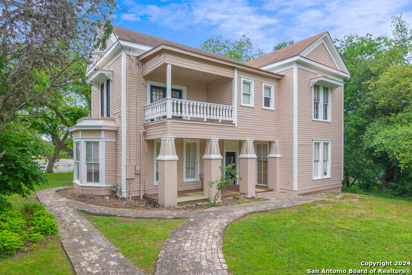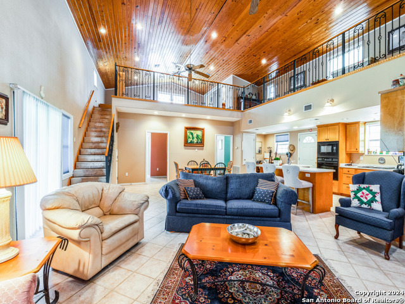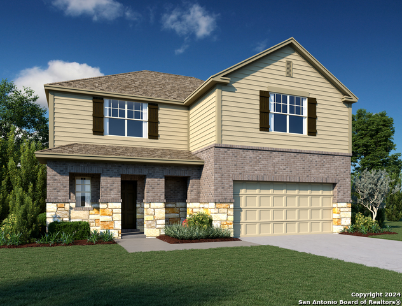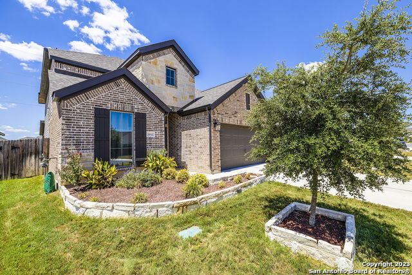4018 Paddock Trail, San Antonio, TX 78155
Property Photos
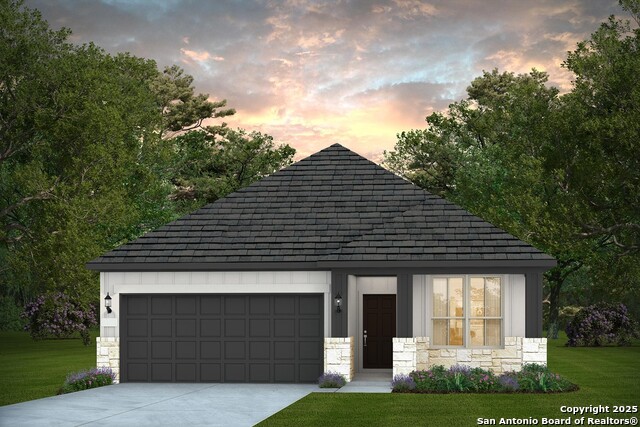
Would you like to sell your home before you purchase this one?
Priced at Only: $349,900
For more Information Call:
Address: 4018 Paddock Trail, San Antonio, TX 78155
Property Location and Similar Properties
- MLS#: 1890064 ( Single Residential )
- Street Address: 4018 Paddock Trail
- Viewed: 4
- Price: $349,900
- Price sqft: $199
- Waterfront: No
- Year Built: 2025
- Bldg sqft: 1760
- Bedrooms: 3
- Total Baths: 2
- Full Baths: 2
- Garage / Parking Spaces: 2
- Days On Market: 48
- Additional Information
- County: GUADALUPE
- City: San Antonio
- Zipcode: 78155
- Subdivision: Lily Springs
- District: Navarro Isd
- Elementary School: Navarro
- Middle School: Navarro
- High School: Navarro
- Provided by: Move Up America
- Contact: Clay Woodard
- (512) 844-7600

- DMCA Notice
-
Description*Available June 2025!* Explore the Oakmont floor plan at Horizon Ridge, featuring a spacious kitchen, owner's suite with private bath, and covered patio.
Payment Calculator
- Principal & Interest -
- Property Tax $
- Home Insurance $
- HOA Fees $
- Monthly -
Features
Building and Construction
- Builder Name: Pulte Group
- Construction: New
- Exterior Features: Stone/Rock, Siding
- Floor: Carpeting, Vinyl
- Foundation: Slab
- Kitchen Length: 17
- Roof: Composition
- Source Sqft: Bldr Plans
Land Information
- Lot Description: On Greenbelt
- Lot Dimensions: 45 x 120
- Lot Improvements: Street Paved, Street Gutters, Sidewalks, Streetlights
School Information
- Elementary School: Navarro Elementary
- High School: Navarro High
- Middle School: Navarro
- School District: Navarro Isd
Garage and Parking
- Garage Parking: Two Car Garage
Eco-Communities
- Energy Efficiency: 13-15 SEER AX, Programmable Thermostat, Double Pane Windows, Radiant Barrier, Low E Windows
- Green Certifications: Energy Star Certified
- Water/Sewer: Water System, Sewer System
Utilities
- Air Conditioning: One Central
- Fireplace: Not Applicable
- Heating Fuel: Electric
- Heating: Central
- Utility Supplier Elec: GVEC
- Utility Supplier Grbge: City of SGN
- Utility Supplier Sewer: Spring Hill
- Utility Supplier Water: Spring Hill
- Window Coverings: None Remain
Amenities
- Neighborhood Amenities: Pool, Clubhouse, Park/Playground
Finance and Tax Information
- Days On Market: 12
- Home Faces: North, East
- Home Owners Association Fee: 600
- Home Owners Association Frequency: Annually
- Home Owners Association Mandatory: Mandatory
- Home Owners Association Name: ALAMO MGMNT GROUP
Rental Information
- Currently Being Leased: No
Other Features
- Accessibility: Level Lot
- Contract: Exclusive Agency
- Instdir: Lazy Glade Lane and Paddock Trail
- Interior Features: One Living Area, Liv/Din Combo, Island Kitchen, Walk-In Pantry, Utility Room Inside, High Ceilings, Open Floor Plan, Cable TV Available, High Speed Internet
- Legal Desc Lot: 28
- Legal Description: Blk 5, Lot 28
- Miscellaneous: Builder 10-Year Warranty, No City Tax
- Occupancy: Vacant
- Ph To Show: 210-405-7737
- Possession: Closing/Funding
- Style: Two Story
Owner Information
- Owner Lrealreb: No
Similar Properties
Nearby Subdivisions

- Antonio Ramirez
- Premier Realty Group
- Mobile: 210.557.7546
- Mobile: 210.557.7546
- tonyramirezrealtorsa@gmail.com



