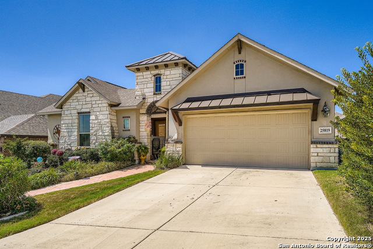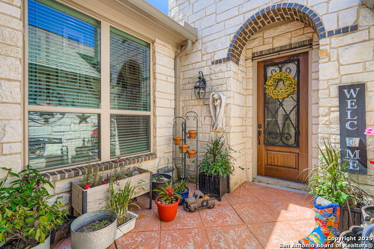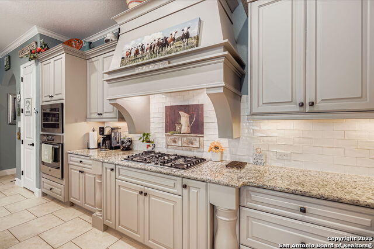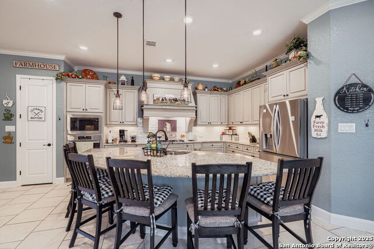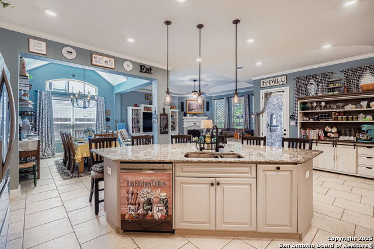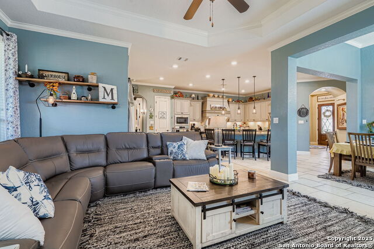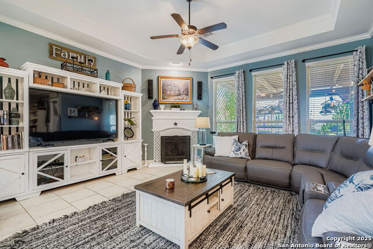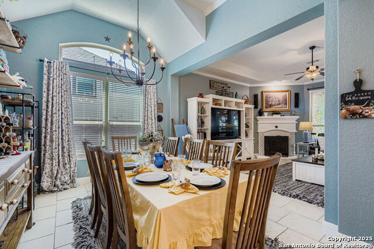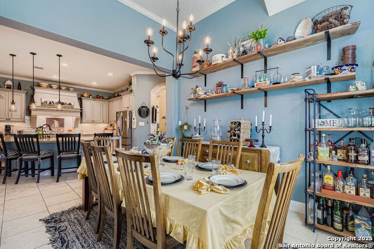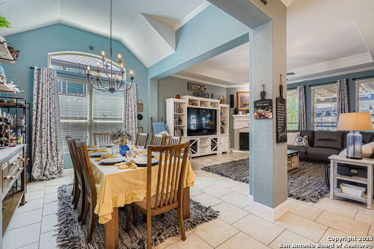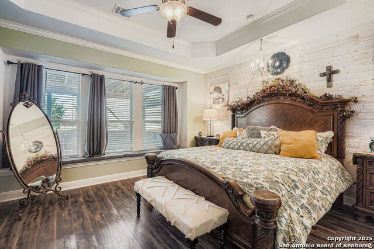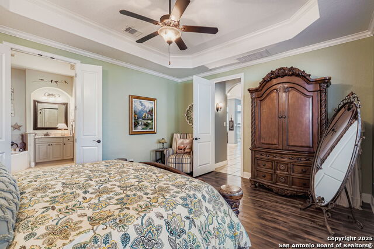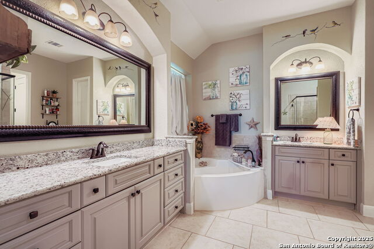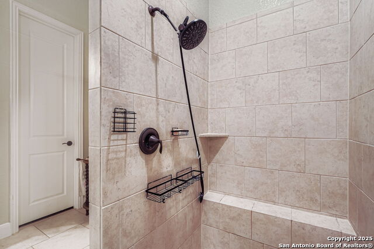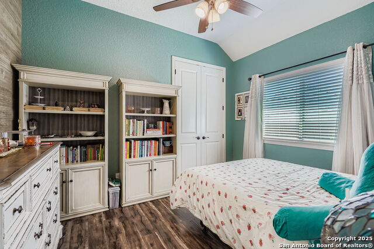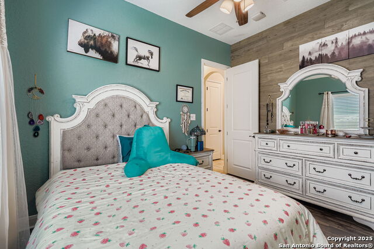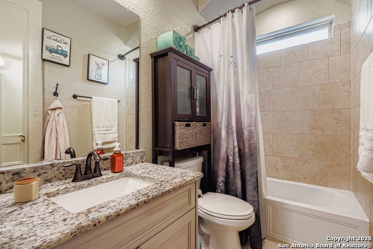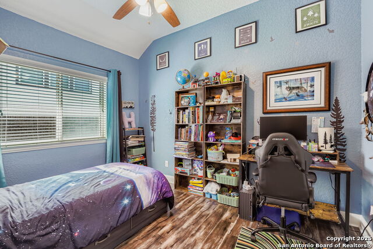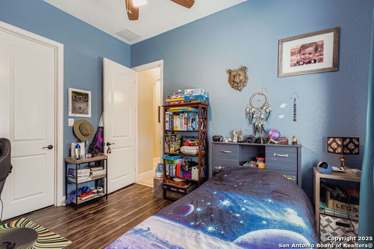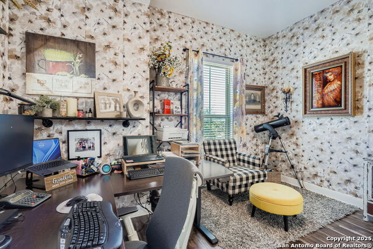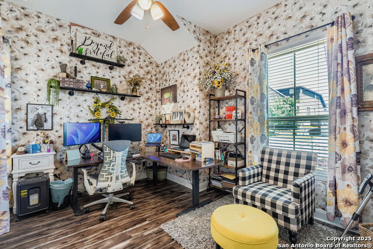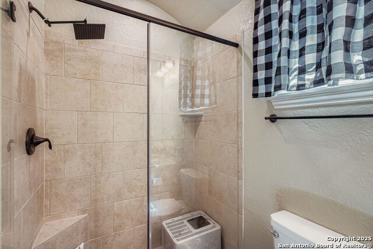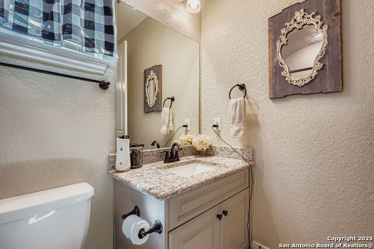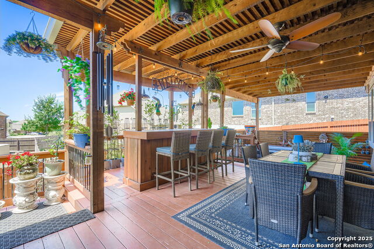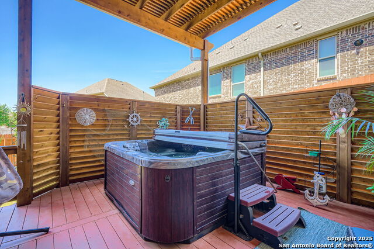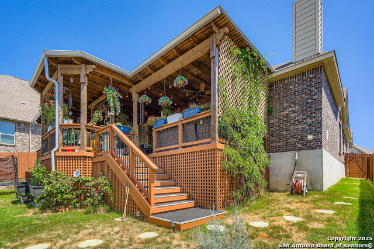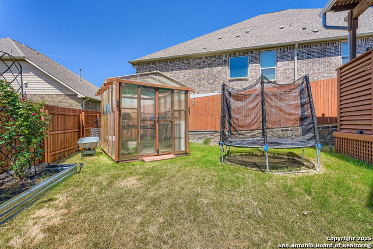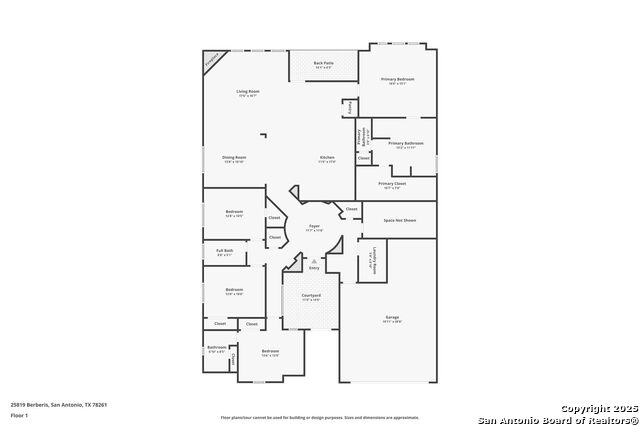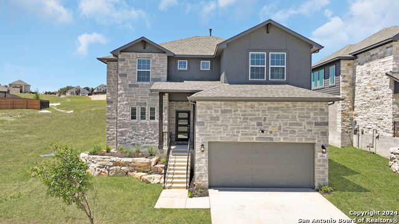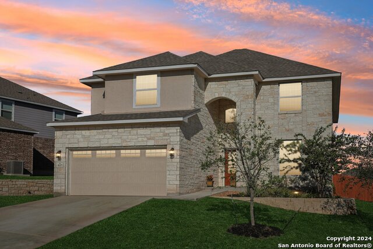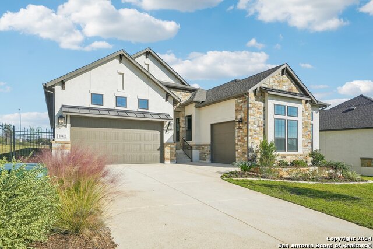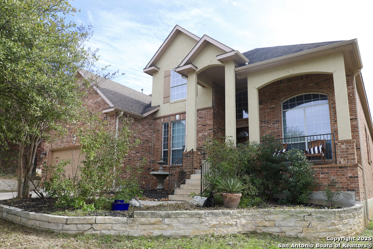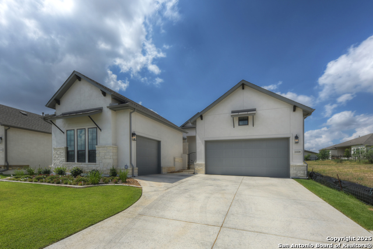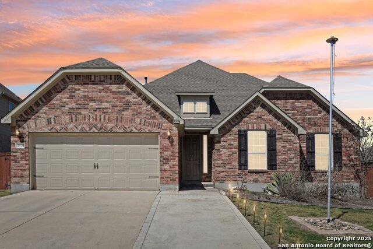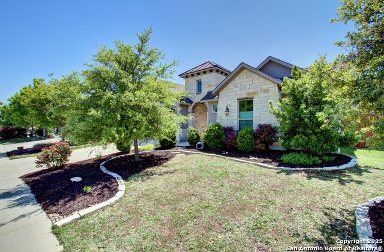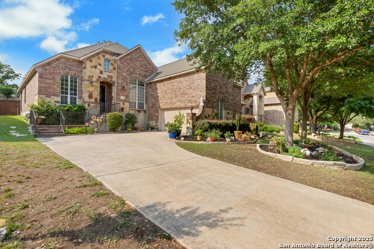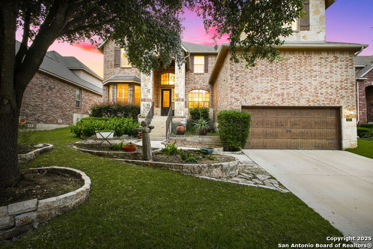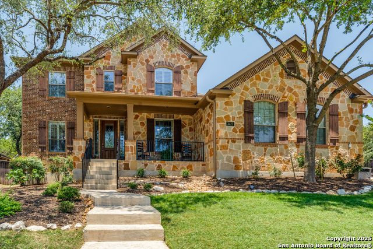25819 Berberis, San Antonio, TX 78261
Property Photos
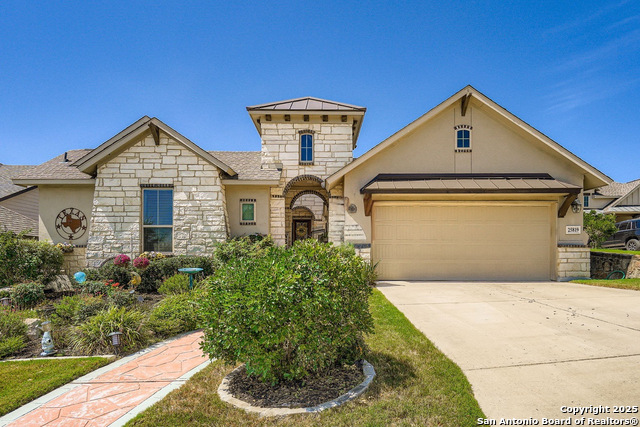
Would you like to sell your home before you purchase this one?
Priced at Only: $589,900
For more Information Call:
Address: 25819 Berberis, San Antonio, TX 78261
Property Location and Similar Properties
- MLS#: 1889211 ( Single Residential )
- Street Address: 25819 Berberis
- Viewed: 13
- Price: $589,900
- Price sqft: $230
- Waterfront: No
- Year Built: 2018
- Bldg sqft: 2560
- Bedrooms: 4
- Total Baths: 3
- Full Baths: 3
- Garage / Parking Spaces: 2
- Days On Market: 25
- Additional Information
- County: BEXAR
- City: San Antonio
- Zipcode: 78261
- Subdivision: Indian Springs
- District: Comal
- Elementary School: Indian Springs
- Middle School: Smiton Valley
- High School: Smiton Valley
- Provided by: Orchard Brokerage
- Contact: Carolyn Trevino
- (210) 238-9824

- DMCA Notice
-
DescriptionWelcome to your dream home in one of Indian Springs' most sought after neighborhoods! This beautifully designed 4 bedroom, 3 bath residence offers a perfect blend of luxury, comfort, and conveniently located in a cul de sac. Backyard has an exceptional outdoor retreat featuring an upgraded $60,000 custom deck designed with a bar and a built in refrigerator and a hot tub. As you approach, you'll be greeted by a custom stained concrete walkway that leads to a private gated entrance that leads into a charming front courtyard ideal for morning coffee or quiet evenings. Step through the grand rotunda entryway and into a spacious, open floor plan that flows effortlessly throughout the home. The heart of the home is a custom built kitchen featuring elegant custom cabinetry, an eye catching updated grand vent hood, and plenty of counter space perfect for cooking and entertaining. A separate formal dining area provides the ideal setting for family dinners and special occasions. The thoughtfully designed layout includes a private mother in law suite with its own en suite bath, offering comfort and privacy for guests or extended family. Home also has an upgraded Rain Soft Water softener, gas connections for an outdoor grill, sprinkler system and a tankless water heater. Step outside into your own backyard oasis complete with a big screen tv. A separate greenhouse on the property is perfect for year round gardening. This home truly has it all, schedule a showing today!
Payment Calculator
- Principal & Interest -
- Property Tax $
- Home Insurance $
- HOA Fees $
- Monthly -
Features
Building and Construction
- Builder Name: Village Builders
- Construction: Pre-Owned
- Exterior Features: 4 Sides Masonry, Stone/Rock, Stucco
- Floor: Ceramic Tile, Wood
- Foundation: Slab
- Kitchen Length: 11
- Roof: Heavy Composition, Metal
- Source Sqft: Appsl Dist
Land Information
- Lot Improvements: Street Paved, Curbs, Sidewalks, Streetlights
School Information
- Elementary School: Indian Springs
- High School: Smithson Valley
- Middle School: Smithson Valley
- School District: Comal
Garage and Parking
- Garage Parking: Two Car Garage, Tandem
Eco-Communities
- Energy Efficiency: Tankless Water Heater, 16+ SEER AC, 12"+ Attic Insulation, Double Pane Windows, Energy Star Appliances, Radiant Barrier, Ceiling Fans
- Green Certifications: Energy Star Certified
- Green Features: Drought Tolerant Plants, Low Flow Fixture, Rain/Freeze Sensors
- Water/Sewer: Water System, Sewer System
Utilities
- Air Conditioning: Two Central, Zoned
- Fireplace: One, Family Room
- Heating Fuel: Natural Gas
- Heating: Central, Zoned
- Utility Supplier Elec: CPS
- Utility Supplier Gas: CPS
- Utility Supplier Sewer: SAWS
- Utility Supplier Water: SAWS
- Window Coverings: All Remain
Amenities
- Neighborhood Amenities: Pool, Clubhouse, Park/Playground, Jogging Trails, BBQ/Grill
Finance and Tax Information
- Days On Market: 23
- Home Owners Association Fee: 560
- Home Owners Association Frequency: Annually
- Home Owners Association Mandatory: Mandatory
- Home Owners Association Name: PRESERVE AT INDIAN SPRINGS PROPERTY OWNERS ASSOCIATION, INC
- Total Tax: 9891.86
Other Features
- Block: 118
- Contract: Exclusive Right To Sell
- Instdir: 281 N to Bulverde Rd. (R) Rt ar next stop light. Left on Wilderness Oak. Left on Preserve Pkwy. Right on Coriander.
- Interior Features: One Living Area, Separate Dining Room, Eat-In Kitchen, Island Kitchen, Breakfast Bar, Walk-In Pantry, Utility Room Inside, High Ceilings, Open Floor Plan, Cable TV Available, High Speed Internet, Laundry Room, Telephone, Walk in Closets, Attic - Access only, Attic - Pull Down Stairs, Attic - Radiant Barrier Decking
- Legal Desc Lot: 111
- Legal Description: Cb 4900L (Preserve At Indian Springs U2, Ph2), Block 118 Lot
- Ph To Show: 800-746-9464
- Possession: Closing/Funding
- Style: One Story
- Views: 13
Owner Information
- Owner Lrealreb: No
Similar Properties
Nearby Subdivisions
Amorosa
Belterra
Blackhawk
Bulverde Village
Bulverde Village-strtfd/trnbry
Bulverde Village/the Point
Campanas
Canyon Crest
Century Oaks
Century Oaks Estates
Cibolo Canyon/suenos
Cibolo Canyons
Cibolo Canyons/estancia
Cibolo Canyons/monteverde
Clear Spring Park
Clear Springs Park
Clear Springs Prk Cm
Comal/northeast Rural Ranch Ac
Country Place
Creek Haven
Fossil Ridge
Indian Springs
Indian Springs Estates
Langdon
Langdon - Unit 7
Langdon-unit 1 (common) / Lang
Madera At Cibolo Canyon
Monteverde
N/a
Sendero Ranch
The Preserve At Indian Springs
Trinity Oaks
Trinity Oaks Un 1
Tuscan Oaks
Villages Of Bulverde
Wortham Oaks

- Antonio Ramirez
- Premier Realty Group
- Mobile: 210.557.7546
- Mobile: 210.557.7546
- tonyramirezrealtorsa@gmail.com



