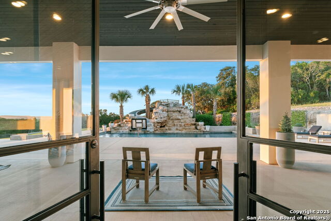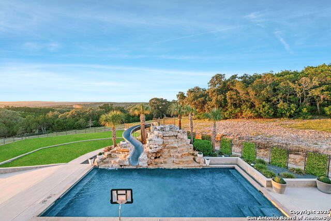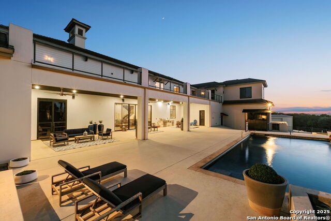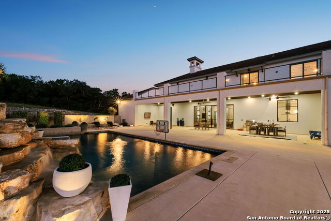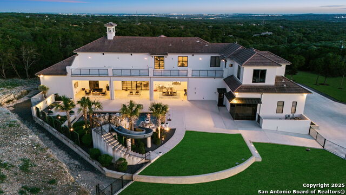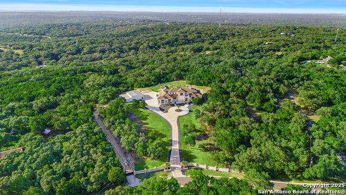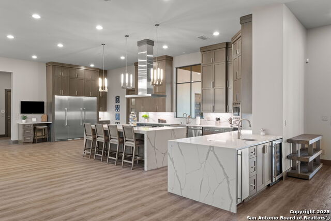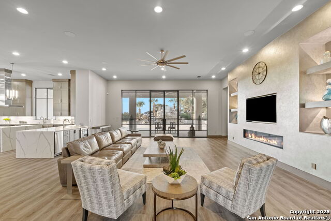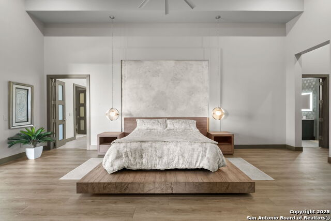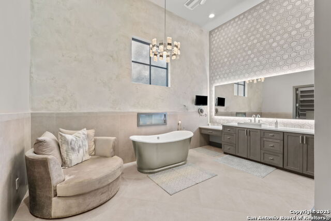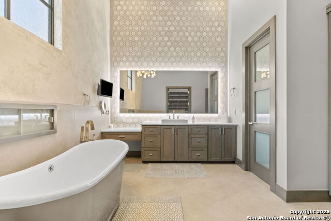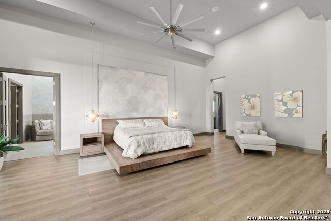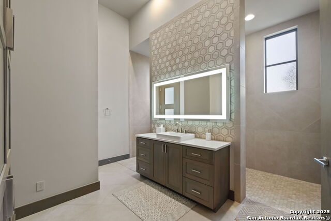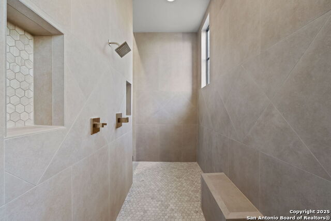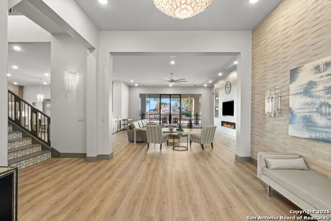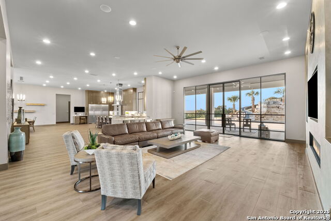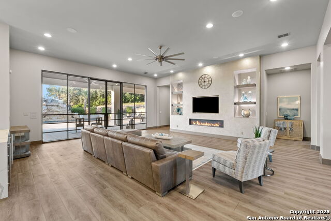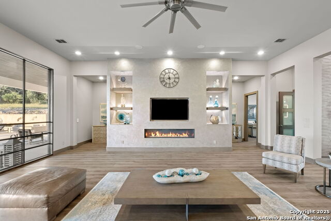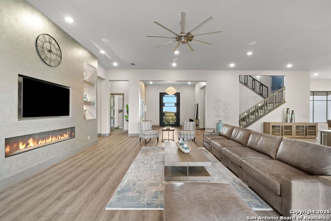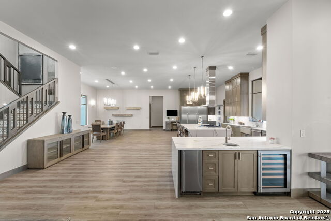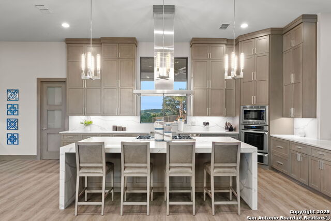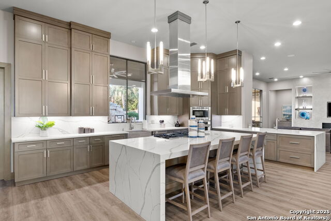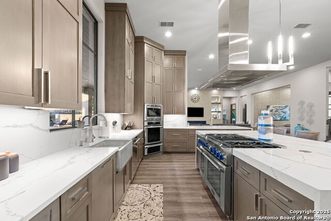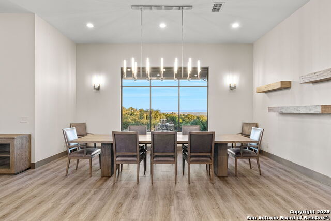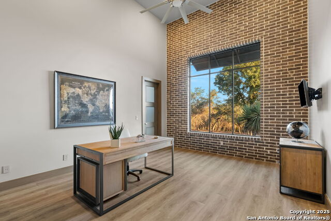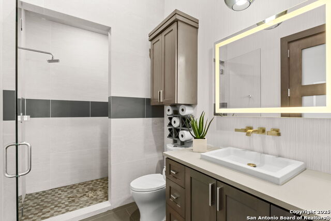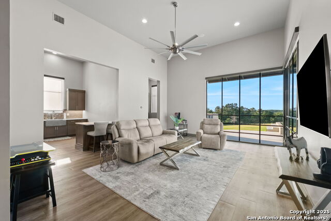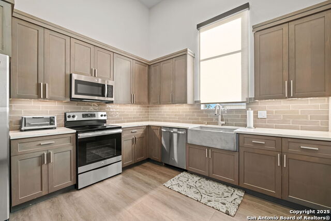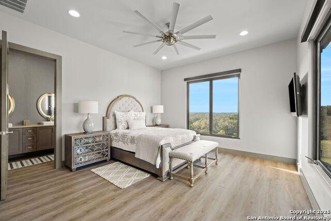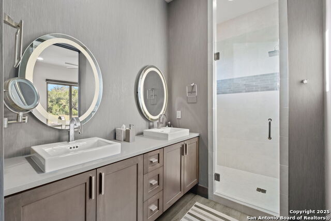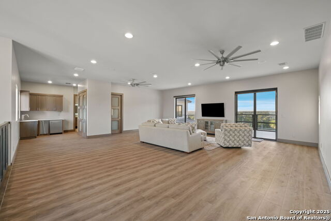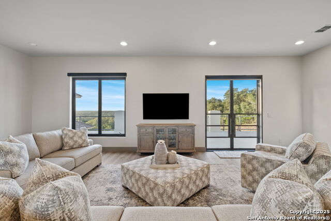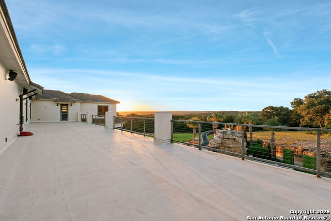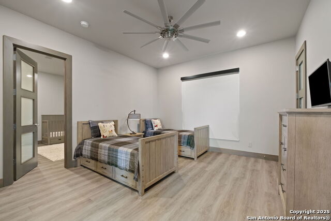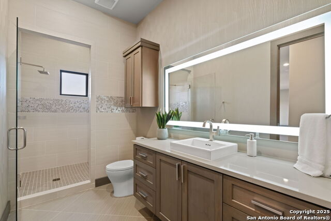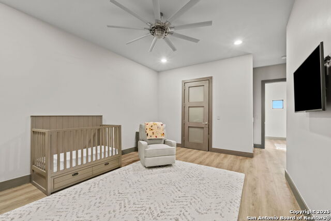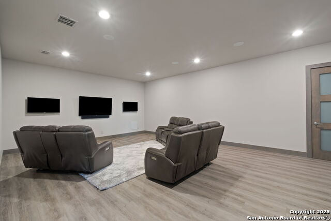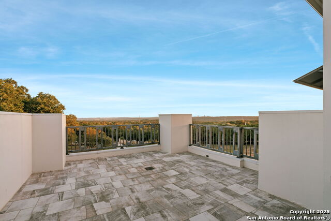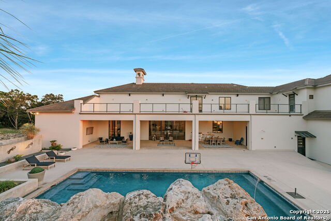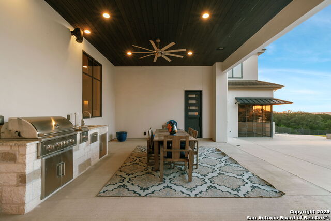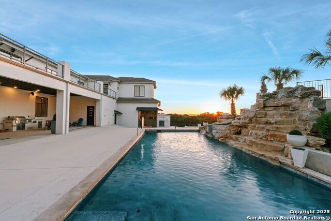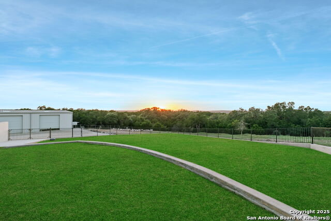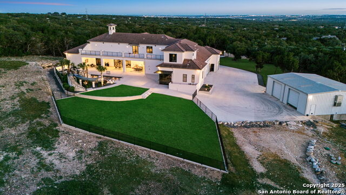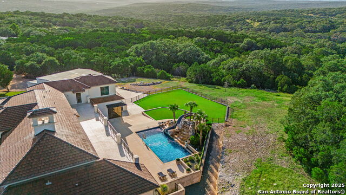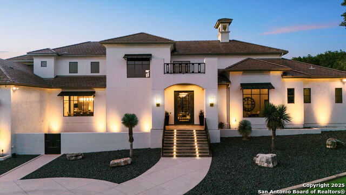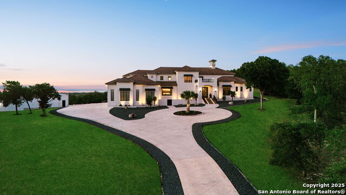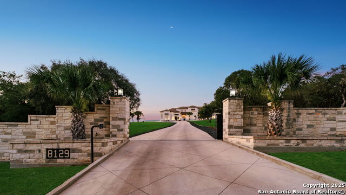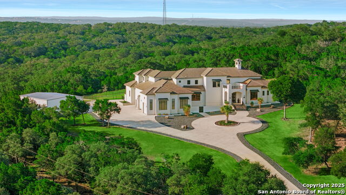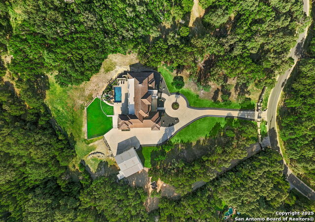8129 Garden Oaks Dr, Garden Ridge, TX 78266
Property Photos
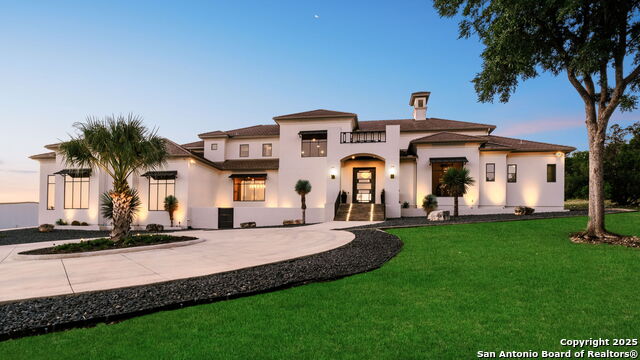
Would you like to sell your home before you purchase this one?
Priced at Only: $2,990,000
For more Information Call:
Address: 8129 Garden Oaks Dr, Garden Ridge, TX 78266
Property Location and Similar Properties
- MLS#: 1888627 ( Single Residential )
- Street Address: 8129 Garden Oaks Dr
- Viewed: 155
- Price: $2,990,000
- Price sqft: $351
- Waterfront: No
- Year Built: 2017
- Bldg sqft: 8527
- Bedrooms: 5
- Total Baths: 6
- Full Baths: 5
- 1/2 Baths: 1
- Garage / Parking Spaces: 4
- Days On Market: 164
- Additional Information
- County: COMAL
- City: Garden Ridge
- Zipcode: 78266
- Subdivision: Garden Ridge
- District: Comal
- Elementary School: Garden Ridge
- Middle School: Danville
- High School: Davenport
- Provided by: Real Broker, LLC
- Contact: Alexis Weigand
- (210) 987-8801

- DMCA Notice
-
DescriptionA rare combination of unmatched luxury and unrestricted acreage to enjoy! This Hill Country oasis offers over 8,500 sqft of living space, a sparkling pool, and a 2,000 sqft air conditioned shop, all nestled on 5.14 acres. The home comes fully furnished with designer furniture, making it move in ready with high end style and comfort. Supreme long range views captivate you from every direction enjoy firework shows from the front deck or take in the untouched beauty of the wildlife preserve from your back patio. The contemporary Mediterranean style draws you up from the private gated entrance to the stately circular drive and meticulously landscaped grounds. Inside, the modern, elevated finishes make an immediate impression. The gourmet kitchen is a chef's dream with Thermador appliances, Quartzite countertops, 2.5 ovens, warming drawer, double refrigerators, and a walk in pantry with towering storage. The primary suite is a luxurious retreat with soaring 18 ft ceilings, pendant lighting, and dual bathrooms each with its own walk in closet. Perfect for multi generational living or long term guests, the home includes a full guest quarters featuring its own kitchen, living space, private entrance, and garage. An additional first floor bedroom offers flexibility as an office. Upstairs, the living spaces and possibilities continue with a large open space for entertaining, a media room, and a bonus room. The 2,000 sqft shop is a standout feature, fully air conditioned with a full bath, covered equipment parking, and a back service road for convenient access all in addition to the home's 4 car attached garage. With no HOA and no restrictions, bring your animals, hobbies, or even your business. Located in Comal ISD. Welcome home!
Payment Calculator
- Principal & Interest -
- Property Tax $
- Home Insurance $
- HOA Fees $
- Monthly -
Features
Building and Construction
- Builder Name: UNKNOWN
- Construction: Pre-Owned
- Exterior Features: Stucco, Masonry/Steel
- Floor: Carpeting, Ceramic Tile, Laminate
- Foundation: Slab
- Kitchen Length: 30
- Other Structures: Shed(s), Storage, Workshop
- Roof: Tile, Concrete
- Source Sqft: Bldr Plans
Land Information
- Lot Description: Bluff View, 5 - 14 Acres, Mature Trees (ext feat)
School Information
- Elementary School: Garden Ridge
- High School: Davenport
- Middle School: Danville Middle School
- School District: Comal
Garage and Parking
- Garage Parking: Four or More Car Garage
Eco-Communities
- Energy Efficiency: 13-15 SEER AX, Programmable Thermostat, 12"+ Attic Insulation, Double Pane Windows, Variable Speed HVAC, Energy Star Appliances, Radiant Barrier, High Efficiency Water Heater, Foam Insulation, Ceiling Fans
- Green Features: Low Flow Commode, Low Flow Fixture, EF Irrigation Control, Mechanical Fresh Air
- Water/Sewer: Private Well, Aerobic Septic, Water Storage
Utilities
- Air Conditioning: Three+ Central, Heat Pump, Zoned
- Fireplace: One, Living Room, Gas Logs Included, Glass/Enclosed Screen
- Heating Fuel: Electric
- Heating: Central, Heat Pump, 3+ Units
- Utility Supplier Elec: CPS
- Utility Supplier Sewer: AEROBIC
- Utility Supplier Water: WELL
- Window Coverings: None Remain
Amenities
- Neighborhood Amenities: None
Finance and Tax Information
- Days On Market: 157
- Home Owners Association Mandatory: None
- Total Tax: 32810.15
Other Features
- Accessibility: 2+ Access Exits, Int Door Opening 32"+, Ext Door Opening 36"+, 36 inch or more wide halls, Hallways 42" Wide, Doors-Swing-In, Doors w/Lever Handles, Flashing Doorbell, Low Pile Carpet, First Floor Bath, Full Bath/Bed on 1st Flr, First Floor Bedroom, Stall Shower, Thresholds less than 5/8 of an inch
- Contract: Exclusive Right To Sell
- Instdir: Follow TX-1604 Loop E to N Loop 1604 E. Take the exit toward Farm to Market Rd 2252/Nacogdoches Rd from TX-1604 Loop E. Take Nacogdoches Rd and Bat Cave Rd and then turn left onto Garden Oaks Dr
- Interior Features: Two Living Area, Liv/Din Combo, Eat-In Kitchen, Two Eating Areas, Island Kitchen, Breakfast Bar, Walk-In Pantry, Study/Library, Media Room, Shop, Utility Room Inside, Secondary Bedroom Down, 1st Floor Lvl/No Steps, High Ceilings, Open Floor Plan, Cable TV Available, High Speed Internet, Laundry Main Level, Laundry Upper Level, Laundry Lower Level, Laundry Room, Telephone, Walk in Closets, Attic - Finished, Attic - Floored, Attic - Pull Down Stairs, Attic - Radiant Barrier Decking
- Legal Description: Garden Oaks 1, Block 2, Lot 4
- Occupancy: Owner
- Ph To Show: 210-222-2227
- Possession: Closing/Funding
- Style: Two Story, Contemporary
- Views: 155
Owner Information
- Owner Lrealreb: No

- Antonio Ramirez
- Premier Realty Group
- Mobile: 210.557.7546
- Mobile: 210.557.7546
- tonyramirezrealtorsa@gmail.com



