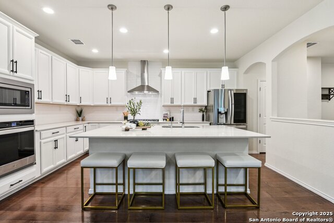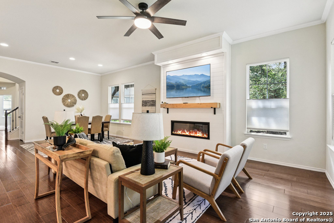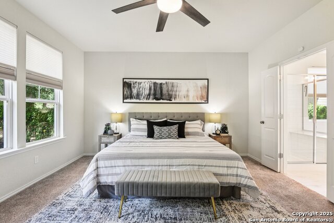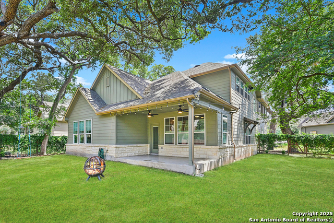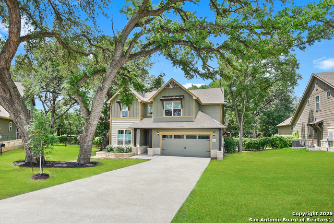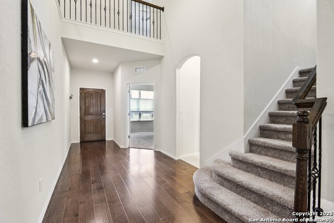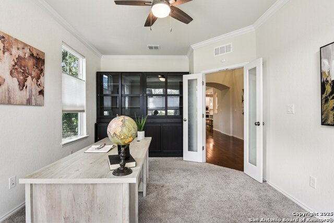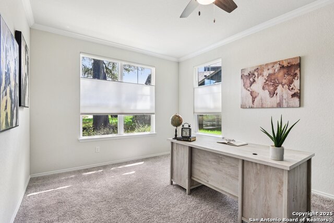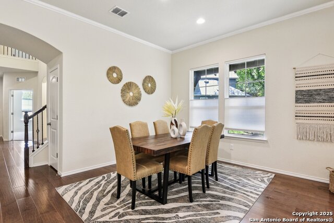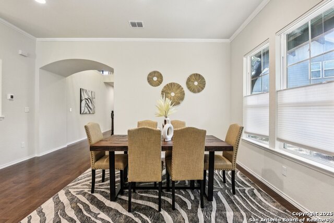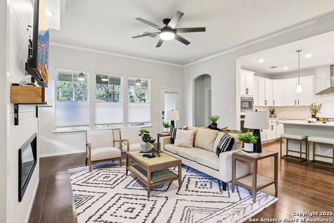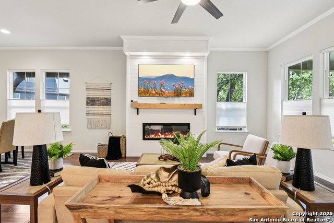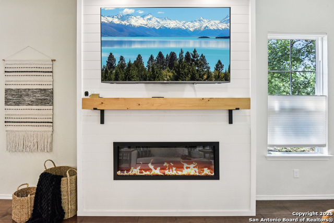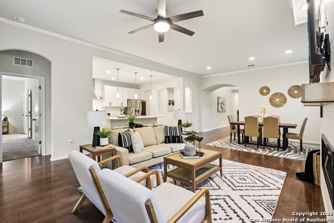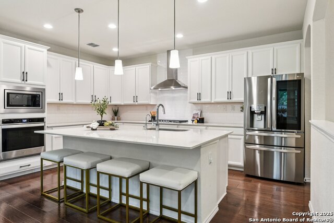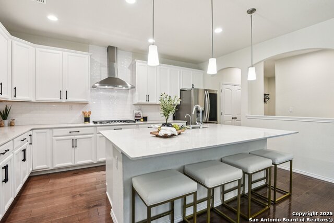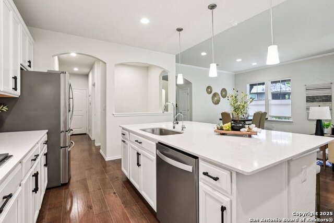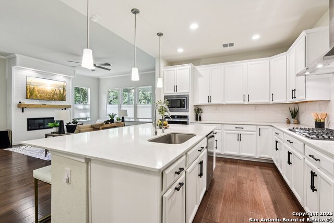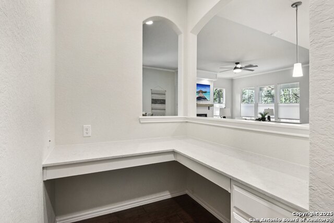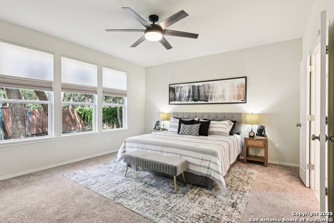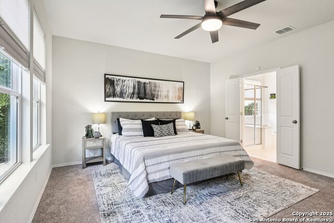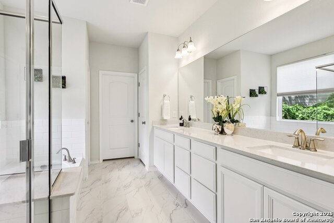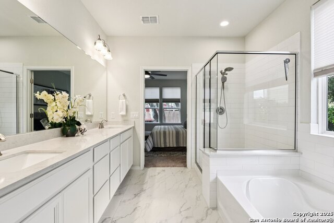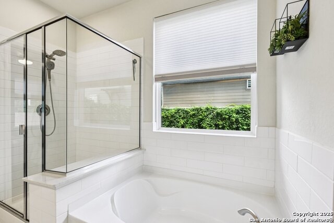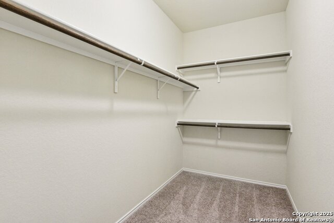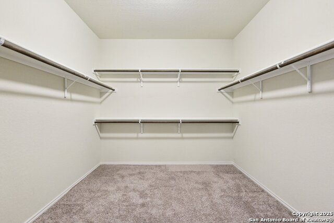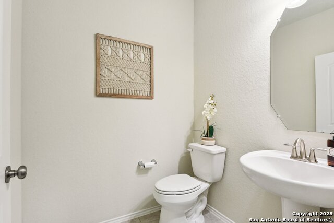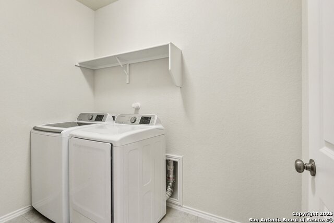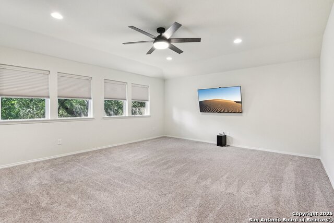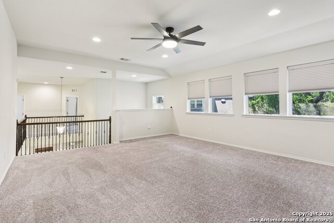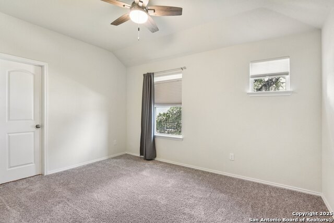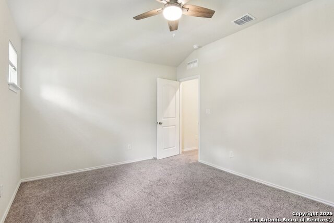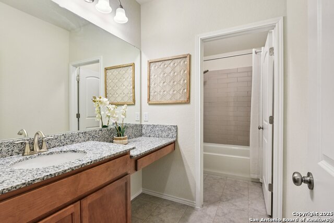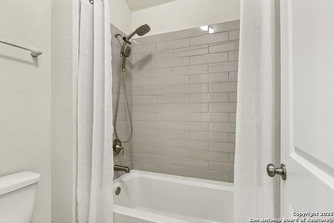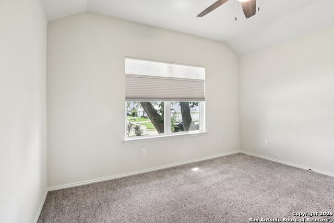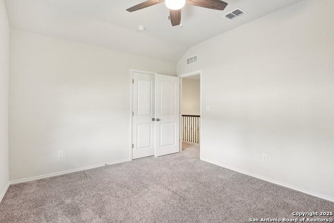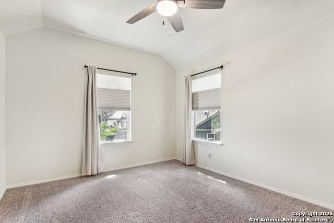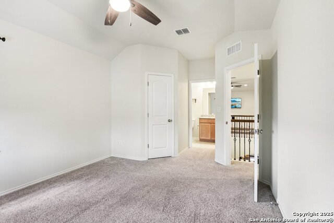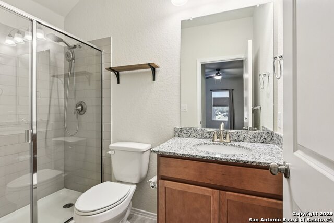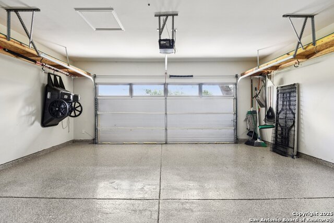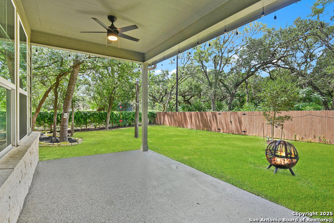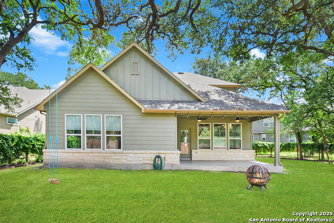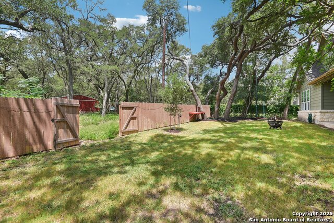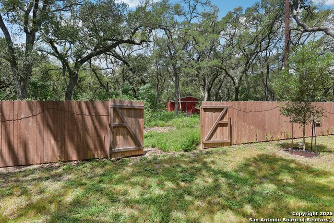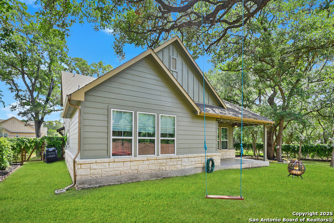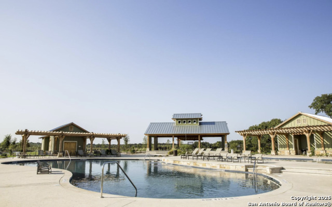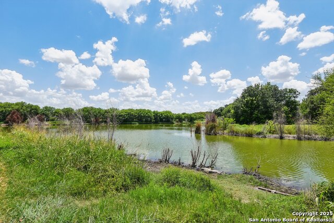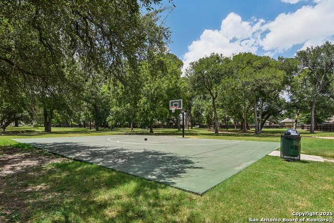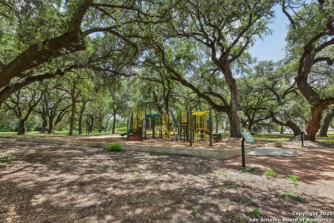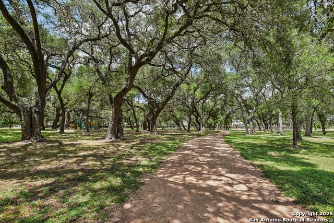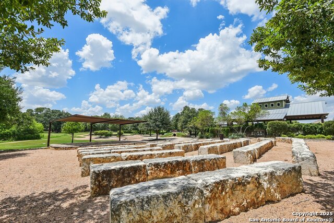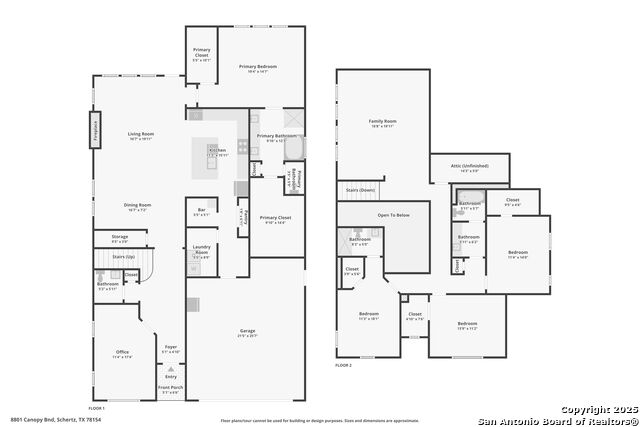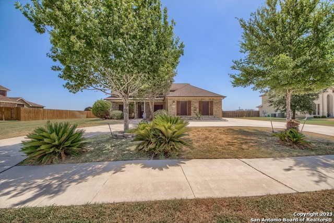8801 Canopy Bnd, Schertz, TX 78154
Property Photos
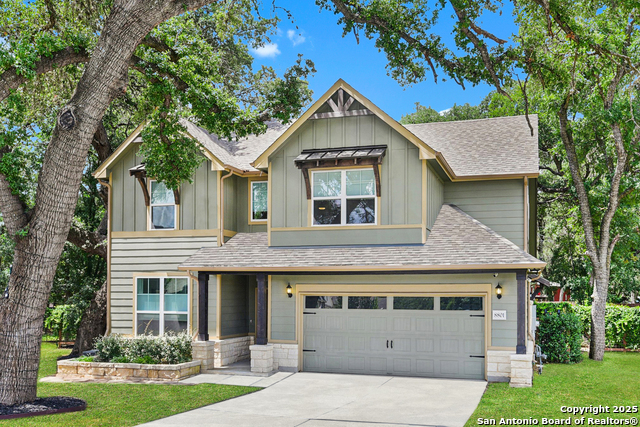
Would you like to sell your home before you purchase this one?
Priced at Only: $600,000
For more Information Call:
Address: 8801 Canopy Bnd, Schertz, TX 78154
Property Location and Similar Properties
- MLS#: 1888562 ( Single Residential )
- Street Address: 8801 Canopy Bnd
- Viewed: 28
- Price: $600,000
- Price sqft: $180
- Waterfront: No
- Year Built: 2022
- Bldg sqft: 3334
- Bedrooms: 4
- Total Baths: 4
- Full Baths: 3
- 1/2 Baths: 1
- Garage / Parking Spaces: 2
- Days On Market: 28
- Additional Information
- County: GUADALUPE
- City: Schertz
- Zipcode: 78154
- Subdivision: The Crossvine
- District: Schertz Cibolo Universal City
- Elementary School: Rose Garden
- Middle School: Corbett
- High School: Clemens
- Provided by: LPT Realty, LLC
- Contact: Kristen Smith
- (210) 784-6527

- DMCA Notice
-
DescriptionNestled beneath a canopy of majestic century oaks on over a quarter acre, this elegant two story home in The Crossvine blends warmth, sophistication, and everyday functionality. With 3,334 square feet of beautifully designed space, you'll find room for everyone and every occasion. Step inside and you're immediately welcomed by rich wood floors and natural light that pours through upgraded window treatments. A dedicated office with French doors sits just off the foyer, ideal for remote work or quiet study. The open concept living room showcases a sleek electric fireplace and flows seamlessly into a spacious dining area and chef's kitchen, complete with quartz counters, stainless steel appliances, and a generous island perfect for casual dining or entertaining. The refrigerator, washer, and dryer all convey, offering immediate comfort and convenience. The primary suite is privately located on the main floor and includes a spa like bathroom, oversized glass shower, soaking tub, and two walk in closets. Upstairs, you'll find three additional bedrooms, one with a private ensuite, plus a large loft style family room that makes a perfect media, game, or lounge space. The oversized garage features epoxy flooring for durability and style. Outside, relax under the covered patio and enjoy your backyard framed by mature oaks and string lights, your own serene escape. Living in The Crossvine means access to a thoughtful mix of community amenities: scenic walking trails, a sparkling pool, playground, stocked pond, and even a sports court. This is more than a house, it's a lifestyle rooted in nature, comfort, and connection.
Payment Calculator
- Principal & Interest -
- Property Tax $
- Home Insurance $
- HOA Fees $
- Monthly -
Features
Building and Construction
- Builder Name: Pulte
- Construction: Pre-Owned
- Exterior Features: Stone/Rock, Cement Fiber
- Floor: Carpeting, Ceramic Tile, Wood
- Foundation: Slab
- Kitchen Length: 16
- Roof: Composition
- Source Sqft: Appraiser
School Information
- Elementary School: Rose Garden
- High School: Clemens
- Middle School: Corbett
- School District: Schertz-Cibolo-Universal City ISD
Garage and Parking
- Garage Parking: Two Car Garage
Eco-Communities
- Energy Efficiency: Tankless Water Heater, 16+ SEER AC, Programmable Thermostat, Double Pane Windows, Radiant Barrier, Ceiling Fans
- Water/Sewer: City
Utilities
- Air Conditioning: Two Central
- Fireplace: One, Living Room
- Heating Fuel: Natural Gas
- Heating: Central
- Recent Rehab: No
- Utility Supplier Elec: CPS
- Utility Supplier Gas: CPS
- Utility Supplier Sewer: Schertz
- Utility Supplier Water: Schertz
- Window Coverings: All Remain
Amenities
- Neighborhood Amenities: Pool, Clubhouse, Park/Playground, Jogging Trails, Bike Trails, BBQ/Grill, Basketball Court, Lake/River Park
Finance and Tax Information
- Days On Market: 19
- Home Owners Association Fee: 270
- Home Owners Association Frequency: Quarterly
- Home Owners Association Mandatory: Mandatory
- Home Owners Association Name: REALMANAGE
- Total Tax: 12912.36
Rental Information
- Currently Being Leased: No
Other Features
- Contract: Exclusive Right To Sell
- Instdir: 1604 East - Lower Seguin Road, Right onto Canopy Bend
- Interior Features: Two Living Area, Separate Dining Room, Island Kitchen, Breakfast Bar, Walk-In Pantry, Study/Library, Loft, High Ceilings, Open Floor Plan, Laundry Main Level, Laundry Room, Walk in Closets
- Legal Desc Lot: 38
- Legal Description: Cb 5059N (The Crossvine Module 1 Ut-4 Ph-B), Block 3 Lot 38
- Miscellaneous: Builder 10-Year Warranty, Virtual Tour
- Occupancy: Other
- Ph To Show: 210-222-2227
- Possession: Closing/Funding
- Style: Two Story
- Views: 28
Owner Information
- Owner Lrealreb: No
Similar Properties
Nearby Subdivisions
Ashley Place
Aviation Heights
Berry Creek
Bindseil Farms
Carmel Ranch
Carolina Crossing
Carolina Crossing #6
Deer Haven
Dove Meadows
Forest Ridge
Greenfield Village
Greenshire
Hallies Cove
Homestead
Horseshoe Oaks
Jonas Woods
Kensington Ranch Estates 1
Kensington Ranch Ii
Kramer Farm
Laura Heights
Laura Heights Estates
Malpaz
Malpaz G
Mesa Oaks
Misty Woods
N/a
Northcliffe
Oak Trail Estates
Orchard Park
Park Village
Parkland Village
Parklands
Rhine Valley
Rio Vista
Saddlebrook
Saddlebrook Ranch
Savannah Bluff
Savannah Square
Schertz Forest
Sedona
Sunrise Village
The Crossvine
The Preserves At Wilson Estate
The Village/schertz
Willow Grove Sub (sc)
Wilson's Preserve
Woodbridge
Woodland Oaks
Woodland Oaks #4
Wynnbrook
Wynter Hill

- Antonio Ramirez
- Premier Realty Group
- Mobile: 210.557.7546
- Mobile: 210.557.7546
- tonyramirezrealtorsa@gmail.com



