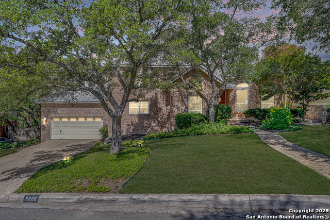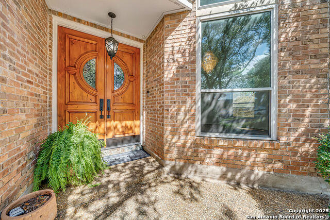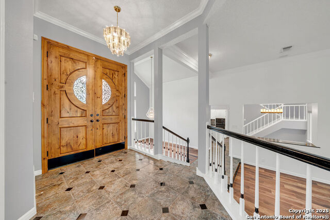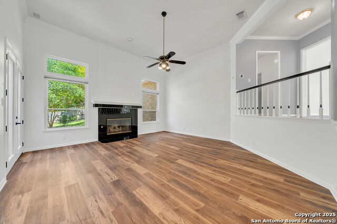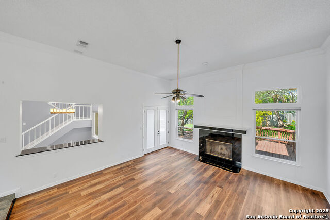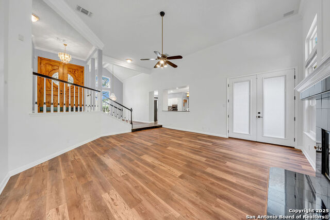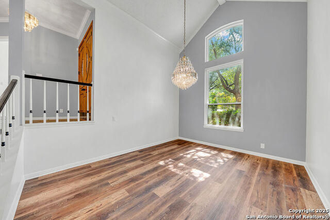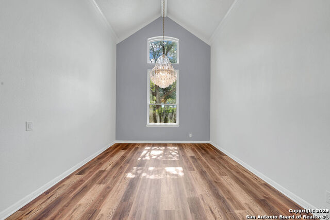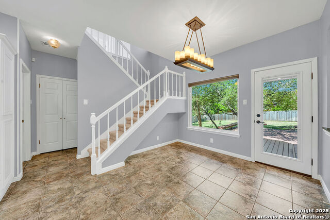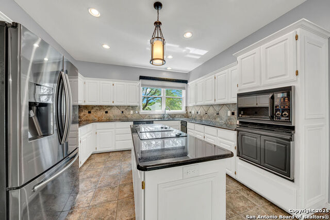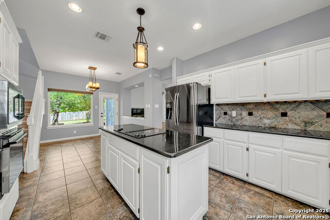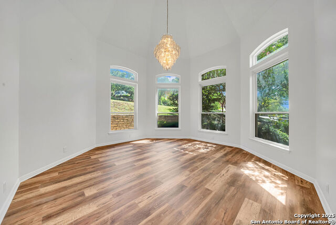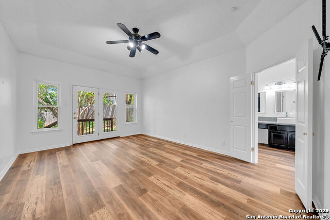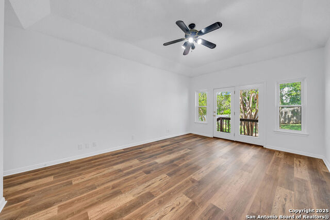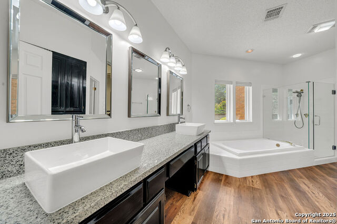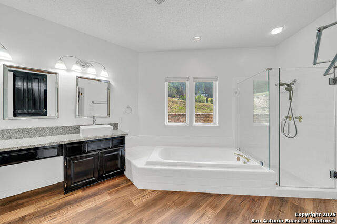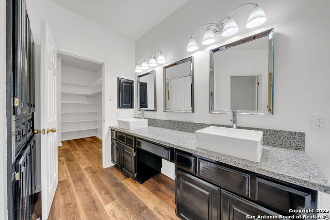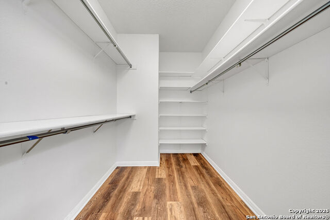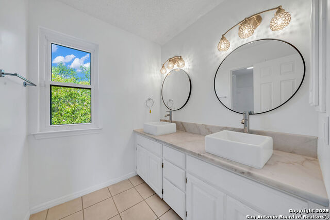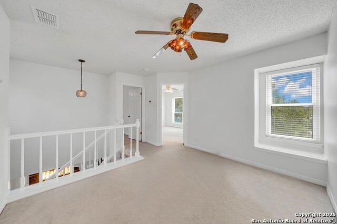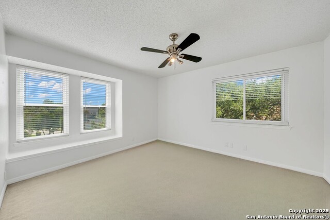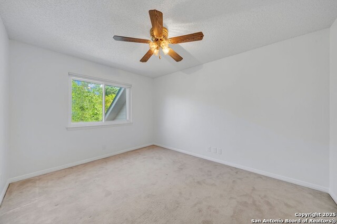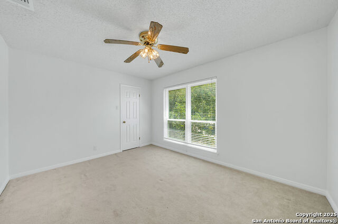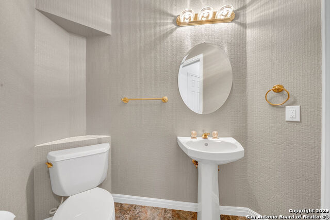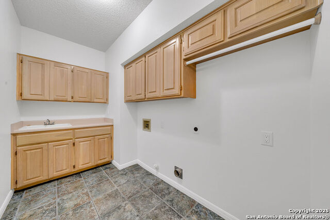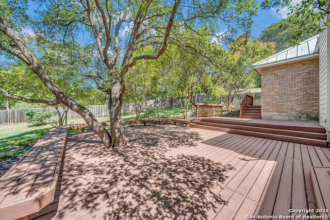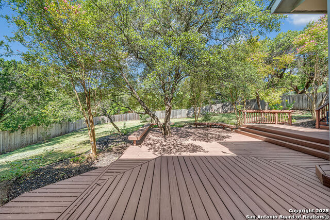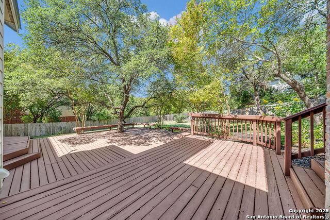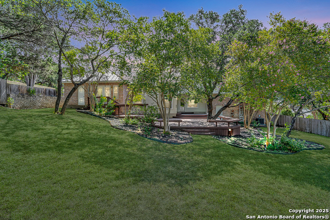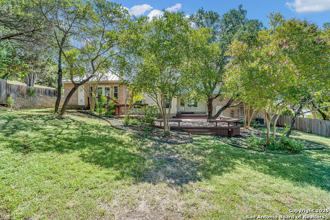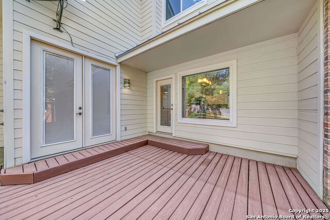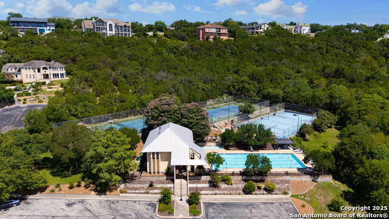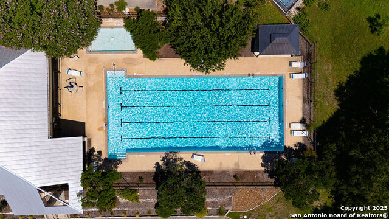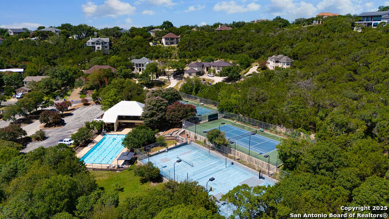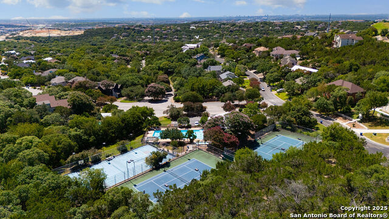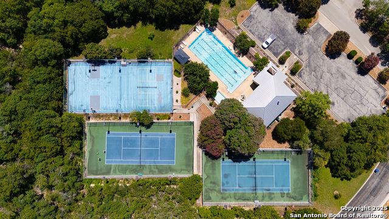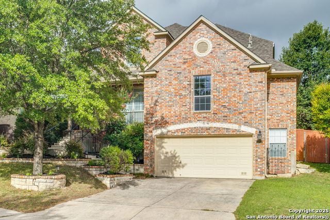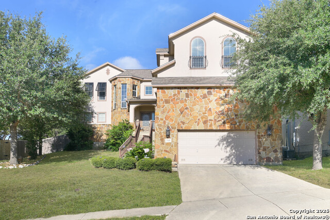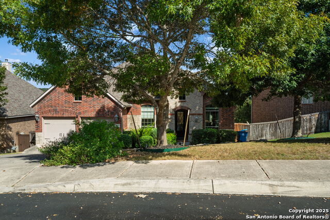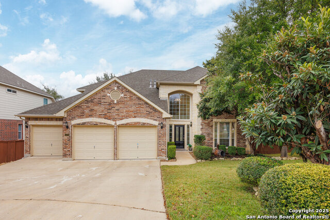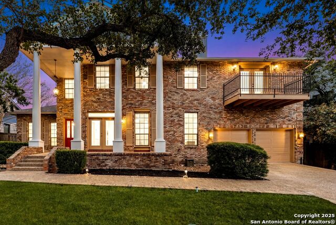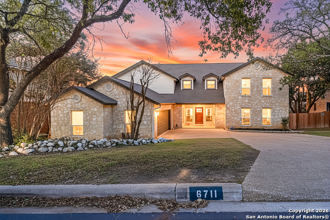6606 Augsberg, San Antonio, TX 78256
Property Photos
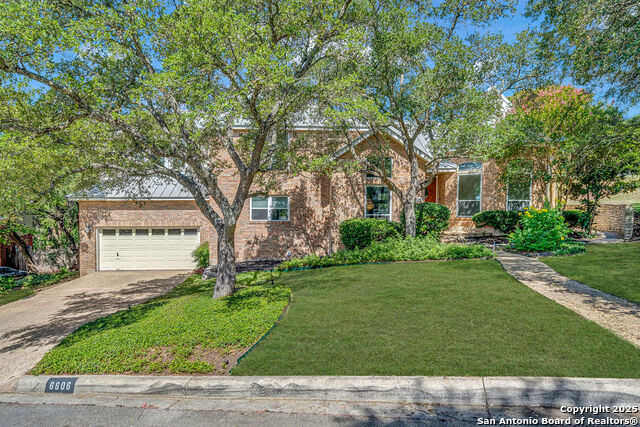
Would you like to sell your home before you purchase this one?
Priced at Only: $619,000
For more Information Call:
Address: 6606 Augsberg, San Antonio, TX 78256
Property Location and Similar Properties
- MLS#: 1887854 ( Single Residential )
- Street Address: 6606 Augsberg
- Viewed: 105
- Price: $619,000
- Price sqft: $212
- Waterfront: No
- Year Built: 1988
- Bldg sqft: 2925
- Bedrooms: 4
- Total Baths: 3
- Full Baths: 2
- 1/2 Baths: 1
- Garage / Parking Spaces: 2
- Days On Market: 164
- Additional Information
- County: BEXAR
- City: San Antonio
- Zipcode: 78256
- Subdivision: Crownridge
- District: Northside
- Elementary School: Call District
- Middle School: Call District
- High School: Call District
- Provided by: Real Broker, LLC
- Contact: Brooke Real
- (210) 857-2344

- DMCA Notice
-
DescriptionSellers have replaced all upstairs flooring and have redone front landscaping and sod. Step into timeless elegance with this updated 4 bedroom/2.5 bath, split level residence, where sophistication meets comfort in every detail. From the moment you enter, you'll be greeted by gleaming flooring, designer selected chandeliers, and expansive windows that flood the home with natural light. The primary suite includes double doors that lead out to the outdoor deck area, and a full bathroom. The secondary upstairs area offers another full bathroom, 3 bedrooms, and a loft living area. The thoughtfully designed split level layout offers a seamless blend of open concept living and private retreat, ideal for both entertaining and everyday living. At the heart of the home, the main living and dining areas flow effortlessly to an elevated outdoor deck perfect for outdoor entertaining. The lush, mature landscaping provides a picturesque backdrop, offering privacy and a true sense of serenity.
Payment Calculator
- Principal & Interest -
- Property Tax $
- Home Insurance $
- HOA Fees $
- Monthly -
Features
Building and Construction
- Apprx Age: 37
- Builder Name: unknown
- Construction: Pre-Owned
- Exterior Features: Brick, Cement Fiber
- Floor: Carpeting, Ceramic Tile, Laminate
- Foundation: Slab
- Kitchen Length: 22
- Roof: Metal
- Source Sqft: Appsl Dist
Land Information
- Lot Description: Cul-de-Sac/Dead End, 1/4 - 1/2 Acre, Mature Trees (ext feat), Sloping
- Lot Improvements: Street Paved, Curbs
School Information
- Elementary School: Call District
- High School: Call District
- Middle School: Call District
- School District: Northside
Garage and Parking
- Garage Parking: Two Car Garage
Eco-Communities
- Water/Sewer: Water System, Sewer System
Utilities
- Air Conditioning: Two Central
- Fireplace: One, Living Room
- Heating Fuel: Natural Gas
- Heating: Central
- Num Of Stories: 2+
- Recent Rehab: Yes
- Utility Supplier Elec: CPS
- Utility Supplier Gas: GRAY FOREST
- Utility Supplier Grbge: CITY OF SA
- Utility Supplier Sewer: SAWS
- Utility Supplier Water: SAWS
- Window Coverings: Some Remain
Amenities
- Neighborhood Amenities: Pool, Tennis, Clubhouse, Sports Court
Finance and Tax Information
- Days On Market: 160
- Home Owners Association Fee: 250
- Home Owners Association Frequency: Annually
- Home Owners Association Mandatory: Mandatory
- Home Owners Association Name: CROWNRIDGE HOA
- Total Tax: 12663.89
Rental Information
- Currently Being Leased: No
Other Features
- Contract: Exclusive Right To Sell
- Instdir: IH 10 to Camp Bullis, La Sierra (r), Wittenburg (l), Augsberg (l)
- Interior Features: One Living Area, Separate Dining Room, Island Kitchen, Study/Library, Utility Room Inside, High Ceilings, Laundry Main Level, Walk in Closets
- Legal Description: Ncb 34725A Blk 2 Lot 8 Walden Heights Unit-2 "Ih 10 W/Crownr
- Occupancy: Vacant
- Ph To Show: 2108572344
- Possession: Closing/Funding
- Style: Split Level
- Views: 105
Owner Information
- Owner Lrealreb: No
Similar Properties

- Antonio Ramirez
- Premier Realty Group
- Mobile: 210.557.7546
- Mobile: 210.557.7546
- tonyramirezrealtorsa@gmail.com



