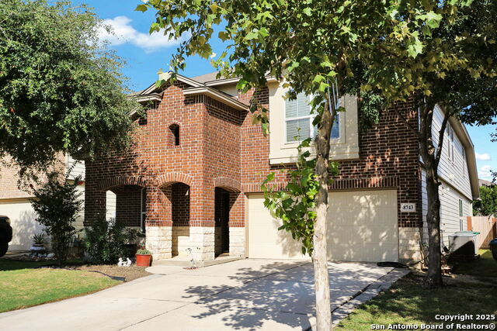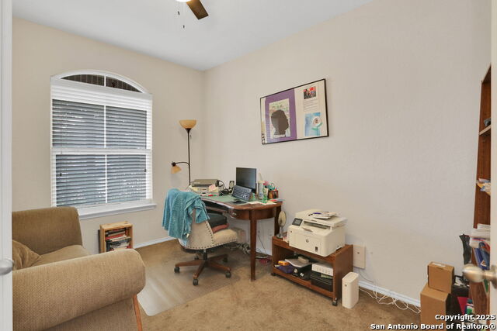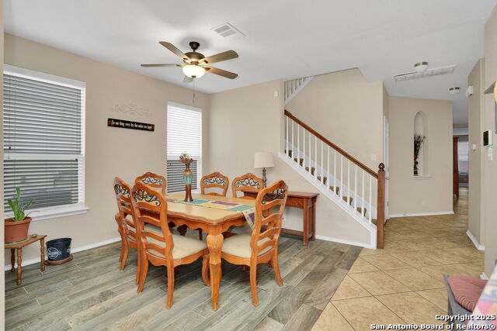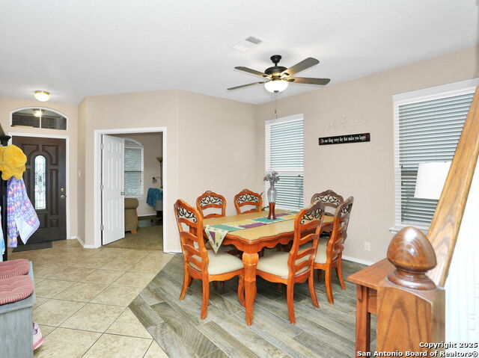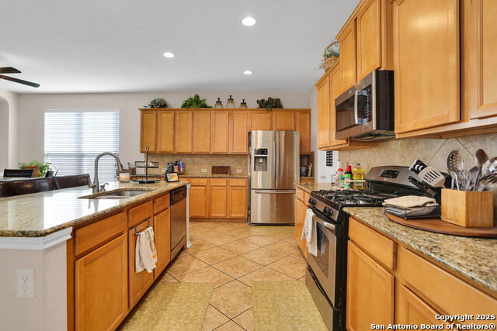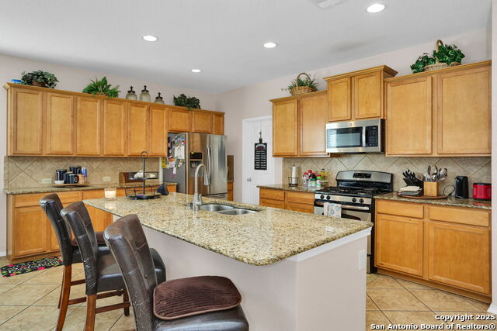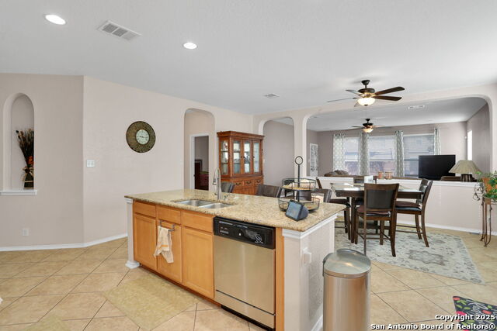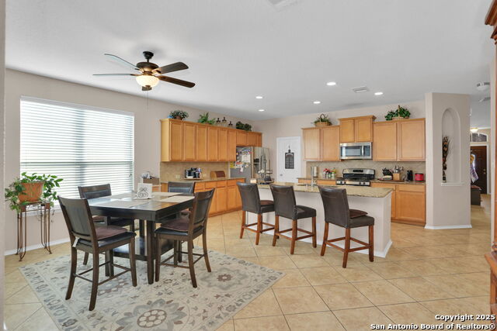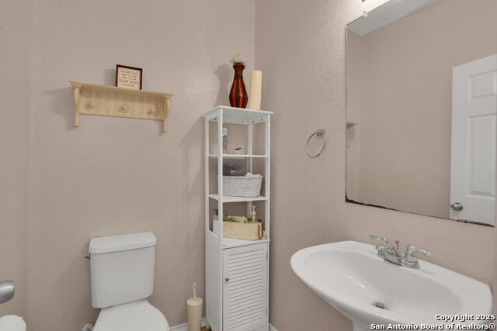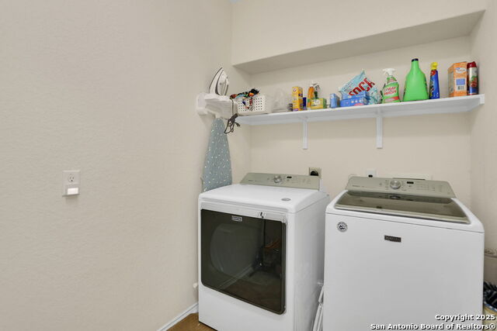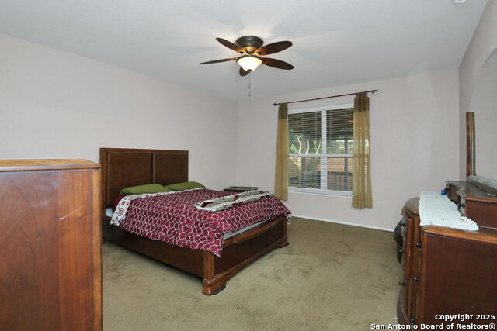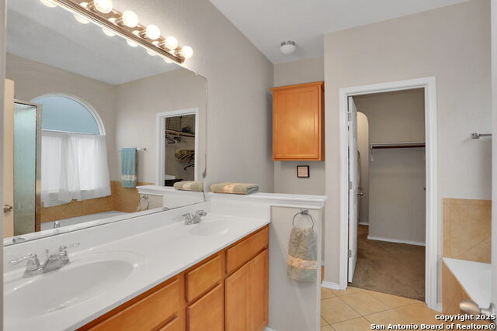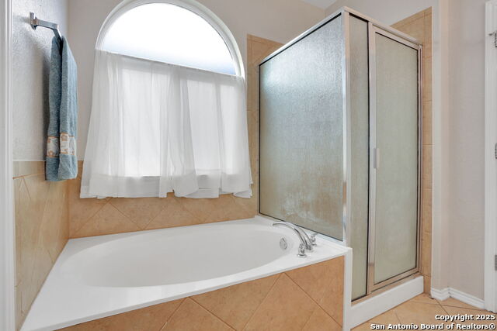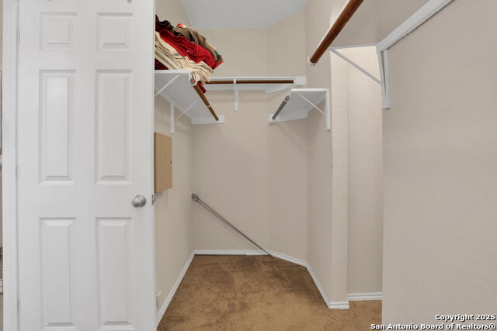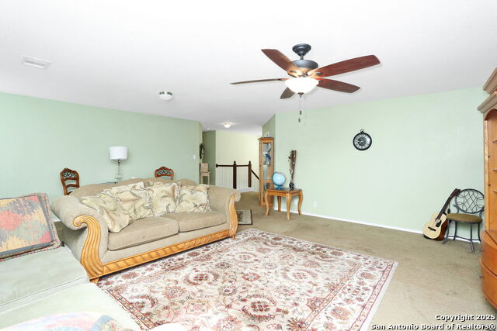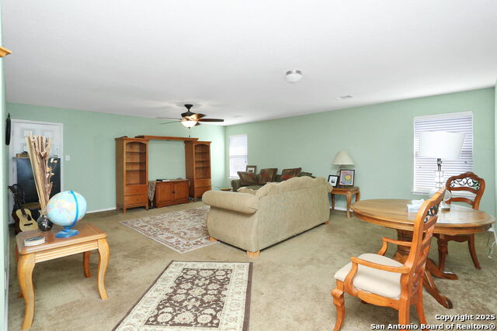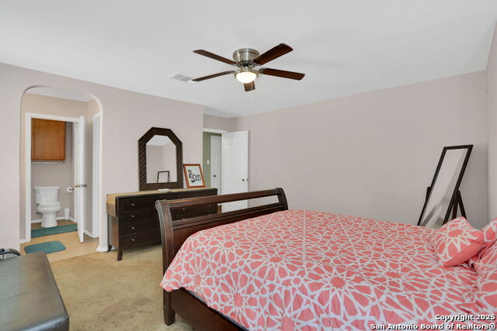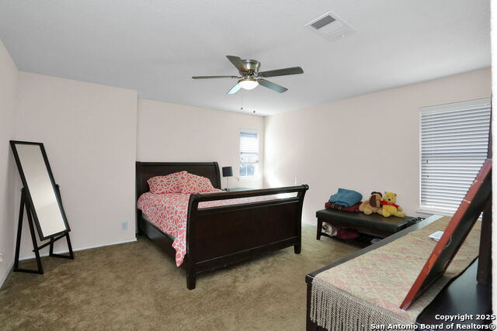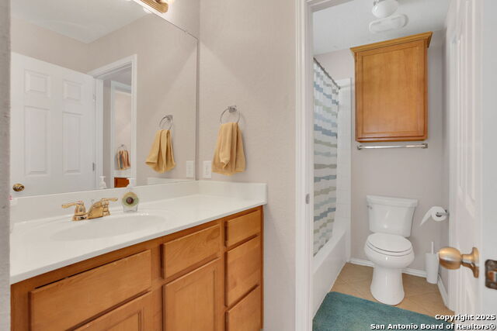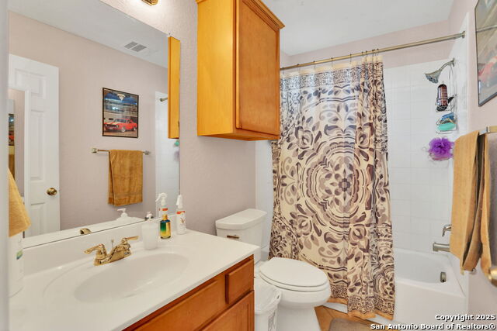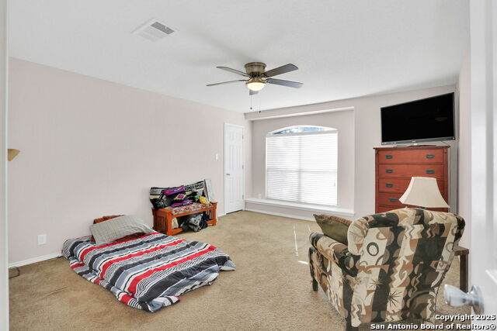8743 Dove Oak Ln, San Antonio, TX 78254
Property Photos
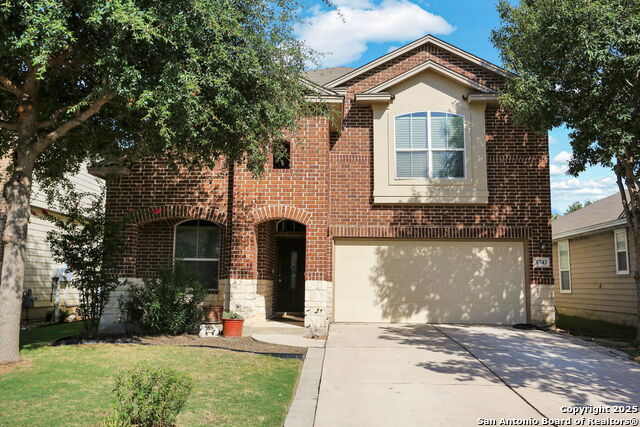
Would you like to sell your home before you purchase this one?
Priced at Only: $375,000
For more Information Call:
Address: 8743 Dove Oak Ln, San Antonio, TX 78254
Property Location and Similar Properties
- MLS#: 1887763 ( Single Residential )
- Street Address: 8743 Dove Oak Ln
- Viewed: 141
- Price: $375,000
- Price sqft: $106
- Waterfront: No
- Year Built: 2012
- Bldg sqft: 3525
- Bedrooms: 5
- Total Baths: 4
- Full Baths: 3
- 1/2 Baths: 1
- Garage / Parking Spaces: 2
- Days On Market: 162
- Additional Information
- County: BEXAR
- City: San Antonio
- Zipcode: 78254
- Subdivision: Wildhorse At Tausch Farms
- District: Northside
- Elementary School: FIELDS
- Middle School: Jefferson Jr
- High School: Sotomayor
- Provided by: Keller Williams Legacy
- Contact: Alice Rodriguez
- (210) 980-0612

- DMCA Notice
-
DescriptionPure Comfort and Style! Discover this stunning 5 bedroom, 3.5 bath home, complete with a dedicated office and a spacious game room that doubles as a second living area. The expansive layout offers flexibility for work, play, and relaxation. Step into the luxurious primary suite featuring a generous bedroom, garden tub, and separate shower your perfect retreat after a long day. Downstairs, you'll find a formal dining room that can easily serve as a study, while upstairs, four additional bedrooms and a game room provide plenty of space for the whole family to enjoy. You will love cooking in the well appointed island kitchen with granite countertops, stainless steel appliances, and a bright breakfast area large enough for the entire family to start each day with a hearty meal or ideal for casual meals. Stylish tile flooring adds charm and durability throughout the home. Nestled just minutes from top rated schools, shopping, dining, and convenient access to Loop 1604, Culebra Road and Hwy 16 this location truly has it all.
Payment Calculator
- Principal & Interest -
- Property Tax $
- Home Insurance $
- HOA Fees $
- Monthly -
Features
Building and Construction
- Apprx Age: 13
- Builder Name: unknown
- Construction: Pre-Owned
- Exterior Features: Brick, 1 Side Masonry
- Floor: Carpeting, Ceramic Tile, Laminate
- Foundation: Slab
- Kitchen Length: 13
- Roof: Composition
- Source Sqft: Appsl Dist
Land Information
- Lot Dimensions: 50 x 120
- Lot Improvements: Street Paved, Curbs, Sidewalks, Fire Hydrant w/in 500', City Street
School Information
- Elementary School: FIELDS
- High School: Sotomayor High School
- Middle School: Jefferson Jr High
- School District: Northside
Garage and Parking
- Garage Parking: Two Car Garage
Eco-Communities
- Energy Efficiency: 16+ SEER AC
- Green Certifications: Energy Star Certified
- Water/Sewer: Water System, Sewer System, City, Other
Utilities
- Air Conditioning: Two Central
- Fireplace: Not Applicable
- Heating Fuel: Electric, Natural Gas
- Heating: Central
- Recent Rehab: No
- Utility Supplier Elec: CPS
- Utility Supplier Gas: CPS
- Utility Supplier Grbge: CITY
- Utility Supplier Other: Tiger
- Utility Supplier Sewer: SAWS
- Utility Supplier Water: SAWS
- Window Coverings: None Remain
Amenities
- Neighborhood Amenities: Pool
Finance and Tax Information
- Days On Market: 160
- Home Faces: West
- Home Owners Association Fee: 82
- Home Owners Association Frequency: Quarterly
- Home Owners Association Mandatory: Mandatory
- Home Owners Association Name: TAUSCH FARMS
- Total Tax: 8332
Rental Information
- Currently Being Leased: No
Other Features
- Block: 86
- Contract: Exclusive Right To Sell
- Instdir: Hwy 1604 W take Sheinfield exit turn right on Tausch Rd then left on Dove Oak Lane.
- Interior Features: Two Living Area
- Legal Description: Cb 4449G (Tausch Ut-1B & 1D), Block 86 Lot 4 Plat 9639/125-1
- Occupancy: Owner
- Ph To Show: 210-222-2227
- Possession: Closing/Funding
- Style: Two Story, Contemporary
- Views: 141
Owner Information
- Owner Lrealreb: No
Nearby Subdivisions
Autumn Ridge
Braun Heights
Braun Hollow
Braun Oaks
Braun Point
Braun Point (ns)
Braun Station
Braun Station West
Brauns Farm
Bricewood
Bricewood/sagebrooke
Bridgewood
Bridgewood Ranch
Camino Bandera
Canyon Parke
Cross Creek
Davis Ranch
Enclave Of Silver Oaks
Finesilver
Geronimo Forest
Green Briar
Guilbeau Gardens
Hills Of Shaenfield
Kallision Ranch
Kallison Ranch
Kallison Ranch Ii - Bexar Coun
Laura Heights
Meadows At Bridgewood
Mystic Park
Mystic Park Sub
Oak Grove
Oasis
Prescott Oaks
Prescott Oaks Ut-1
Remuda Ranch
Remuda Ranch North Subd
Rosemont Hill
Sagebrooke
Shaenfield Place
Silver Canyon
Silver Oaks
Silver Oaks Ii
Silverbrook
Stillwater Ranch
Stillwater Ranch 3
Stonefield
Stonefield/oaks Of Ns
Talise De Culebra
The Meadows Of Silver Oaks
The Orchards At Valley Ranch
Townsquare
Tribute Ranch
Valley Ranch
Valley Ranch - Bexar County
Waterwheel
Waterwheel Unit 1 Phase 1
Waterwheel Unit 1 Phase 2
Waterwheel/waterwheel Hilltop
Wildhorse
Wildhorse At Tausch Farms
Wildhorse Vista
Wind Gate Ranch
Woods End

- Antonio Ramirez
- Premier Realty Group
- Mobile: 210.557.7546
- Mobile: 210.557.7546
- tonyramirezrealtorsa@gmail.com



