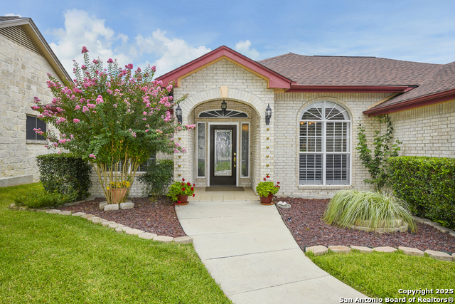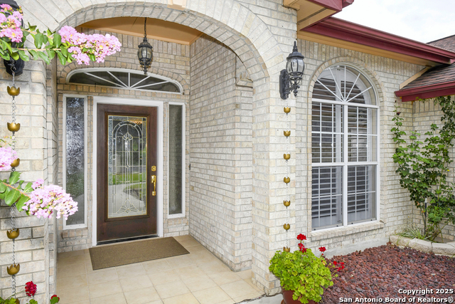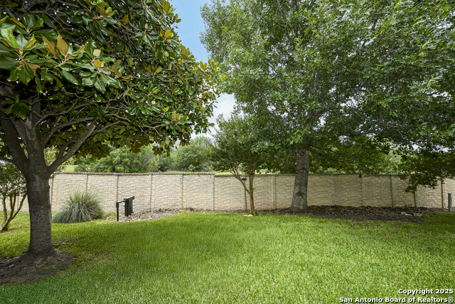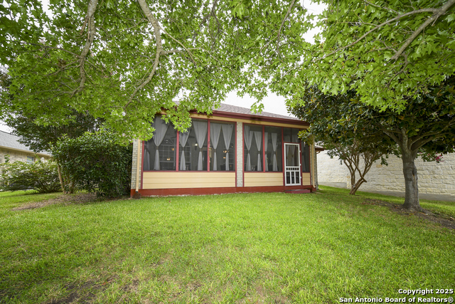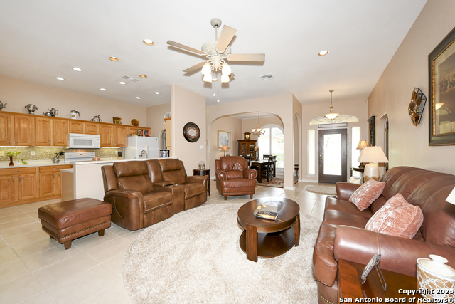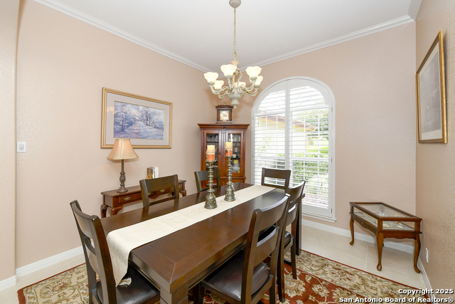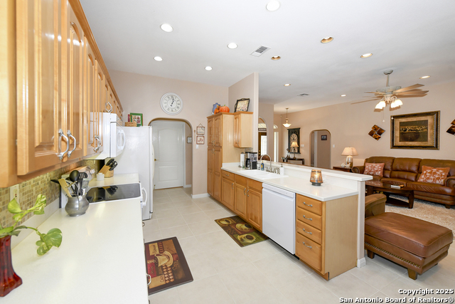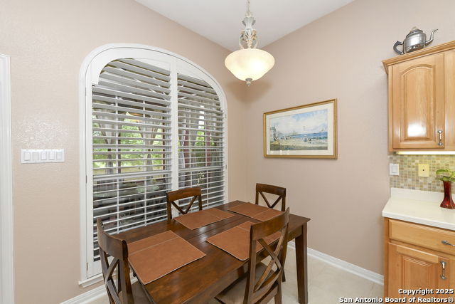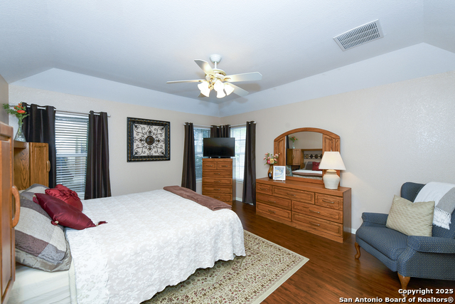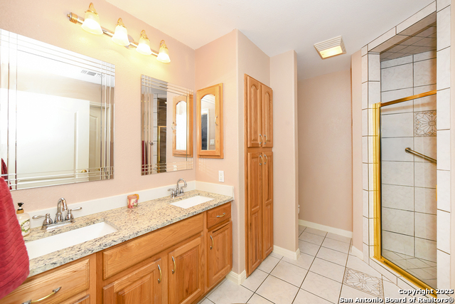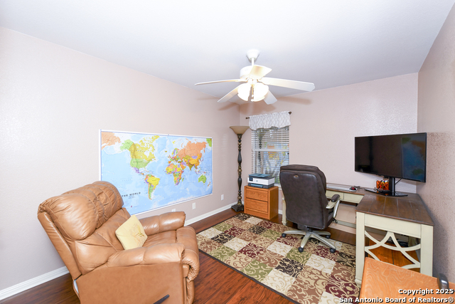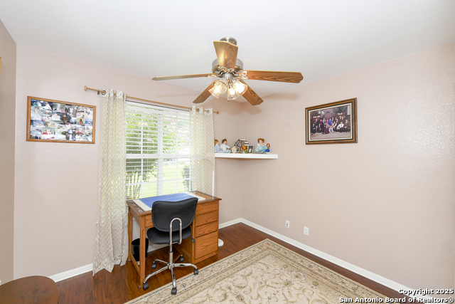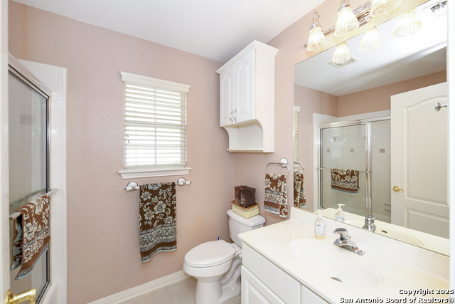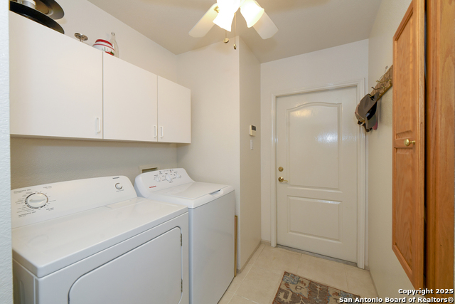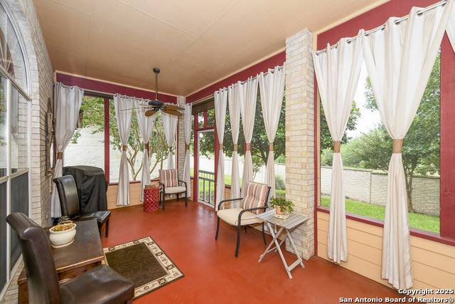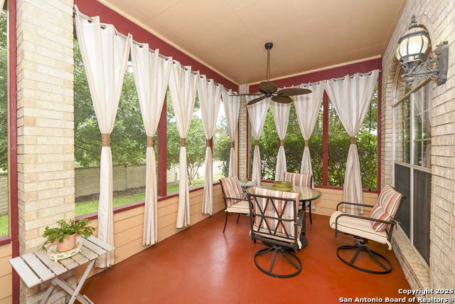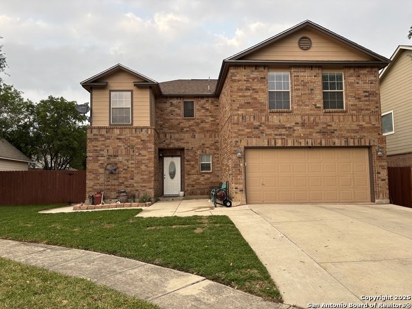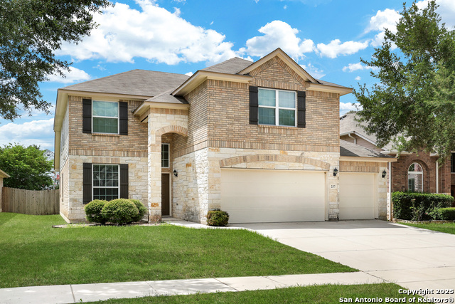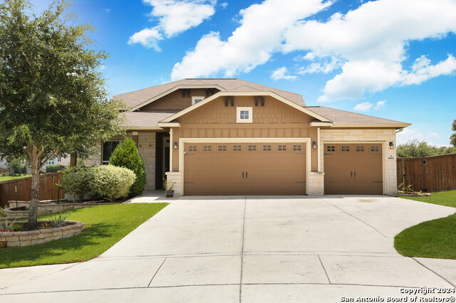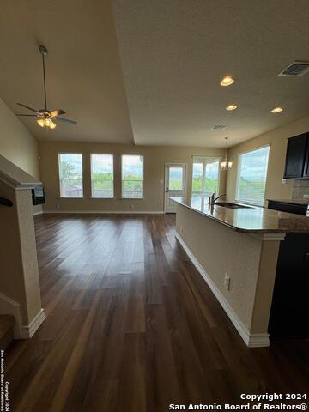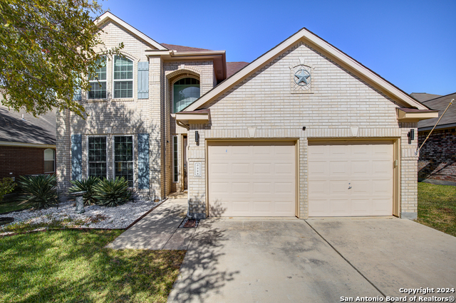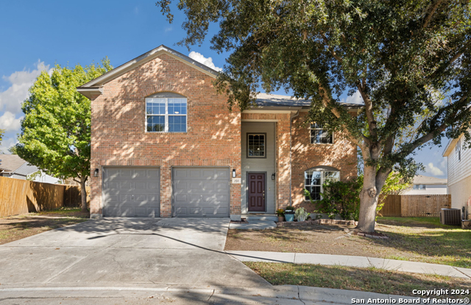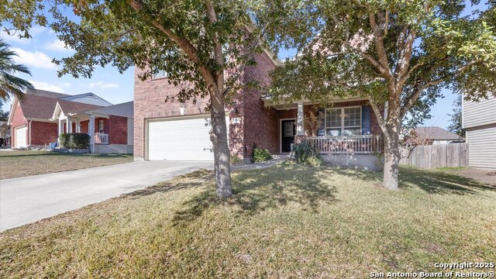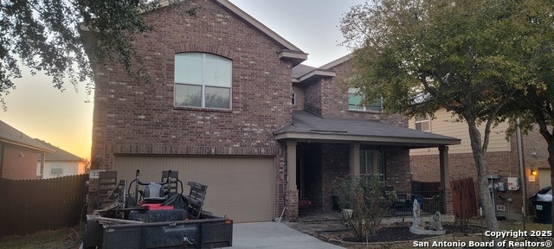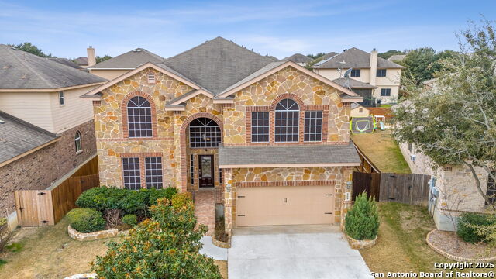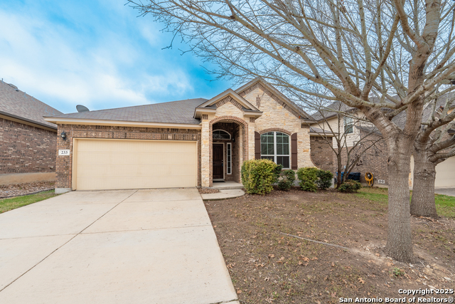3704 Hillside, Schertz, TX 78108
Property Photos
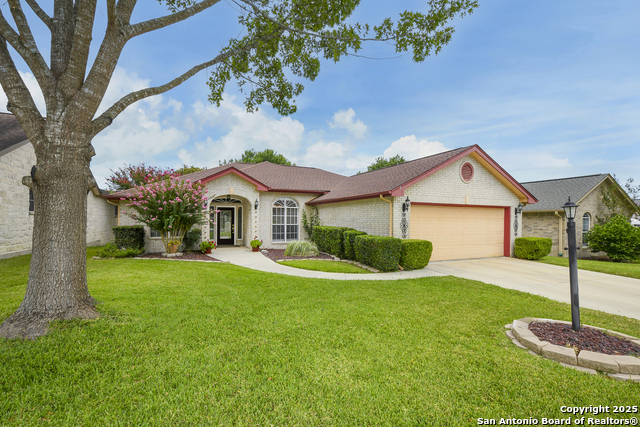
Would you like to sell your home before you purchase this one?
Priced at Only: $325,000
For more Information Call:
Address: 3704 Hillside, Schertz, TX 78108
Property Location and Similar Properties
- MLS#: 1887602 ( Single Residential )
- Street Address: 3704 Hillside
- Viewed: 23
- Price: $325,000
- Price sqft: $185
- Waterfront: No
- Year Built: 2001
- Bldg sqft: 1753
- Bedrooms: 3
- Total Baths: 2
- Full Baths: 2
- Garage / Parking Spaces: 2
- Days On Market: 36
- Additional Information
- County: GUADALUPE
- City: Schertz
- Zipcode: 78108
- Subdivision: Scenic Hills
- District: CALL DISTRICT
- Elementary School: Call District
- Middle School: Call District
- High School: Call District
- Provided by: New Castle Real Estate LLC
- Contact: Brenda Griffin
- (210) 385-0563

- DMCA Notice
-
Description55+ Community.1 resident must be 55+. 24/7 guard gated entry.Fantastic well maintained CUSTOM home w huge 28x9 screened Florida Room,shaded by backyard trees.No neighbors to back side with HOA owned & maintained privacy concrete wall.Wood Laminate floors in bedrooms.Fireplace is propane or electric.Quartz countertops.Extra pantry and built in ironing board in Utility Room.Each household gets 1 free RV space at community owned RV park.Sprinklers owned,maintained & water supplied by HOA.Yard maintenance to include mowing,weed eating,and blowing done by HOA contracted crews.Many amenities & resident activities to include library,pool,hot tub,card room,billiard room,poker room,fitness center,craft room & large ballroom.
Payment Calculator
- Principal & Interest -
- Property Tax $
- Home Insurance $
- HOA Fees $
- Monthly -
Features
Building and Construction
- Apprx Age: 24
- Builder Name: Custom
- Construction: Pre-Owned
- Exterior Features: Brick
- Floor: Saltillo Tile, Ceramic Tile, Laminate
- Foundation: Slab
- Kitchen Length: 13
- Roof: Composition
- Source Sqft: Appsl Dist
Land Information
- Lot Improvements: Curbs, Street Gutters, Sidewalks, Streetlights, Fire Hydrant w/in 500', Asphalt
School Information
- Elementary School: Call District
- High School: Call District
- Middle School: Call District
- School District: CALL DISTRICT
Garage and Parking
- Garage Parking: Two Car Garage, Attached
Eco-Communities
- Water/Sewer: City
Utilities
- Air Conditioning: One Central, Heat Pump
- Fireplace: One, Living Room, Family Room, Other
- Heating Fuel: Electric
- Heating: Central
- Recent Rehab: Yes
- Utility Supplier Elec: GVEC
- Utility Supplier Grbge: City Schertz
- Utility Supplier Sewer: City Schertz
- Utility Supplier Water: City Schertz
- Window Coverings: All Remain
Amenities
- Neighborhood Amenities: Controlled Access, Pool, Clubhouse, Jogging Trails, BBQ/Grill, Guarded Access
Finance and Tax Information
- Days On Market: 12
- Home Faces: North
- Home Owners Association Fee: 343
- Home Owners Association Frequency: Monthly
- Home Owners Association Mandatory: Mandatory
- Home Owners Association Name: SCENIC HILLS COMMUNITY PH #1
- Total Tax: 5574
Rental Information
- Currently Being Leased: No
Other Features
- Accessibility: 2+ Access Exits, Ext Door Opening 36"+, Hallways 42" Wide, Doors-Swing-In, Doors w/Lever Handles, Entry Slope less than 1 foot, Flooring Modifications, Grab Bars in Bathroom(s), Low Bathroom Mirrors, Low Closet Rods, No Carpet, Lower Fixtures, Lowered Light Switches, Modified Wall Outlets, No Steps Down, Level Lot, Level Drive, No Stairs, First Floor Bath, Full Bath/Bed on 1st Flr, First Floor Bedroom, Stall Shower, Wheelchair Accessible, Wheelchair Adaptable, Wheelchair Height Shelves
- Contract: Exclusive Agency
- Instdir: I35 North to exit #180 Schwab. Right on Country Club. Left at Scenic Dr by guard house.
- Interior Features: One Living Area, Separate Dining Room, Two Eating Areas, Breakfast Bar, Florida Room, Utility Room Inside, Secondary Bedroom Down, 1st Floor Lvl/No Steps, Open Floor Plan, Pull Down Storage, Cable TV Available, High Speed Internet, All Bedrooms Downstairs, Laundry Main Level, Laundry Lower Level, Laundry Room, Telephone, Walk in Closets, Attic - Partially Floored, Attic - Pull Down Stairs
- Legal Desc Lot: 55
- Legal Description: Lot: 55 Blk: 2 Addn: Scenic Hills Community Ph#1
- Occupancy: Owner
- Ph To Show: 210 222-2227
- Possession: Closing/Funding
- Style: Traditional
- Views: 23
Owner Information
- Owner Lrealreb: No
Similar Properties
Nearby Subdivisions
Belmont Park
Cypress Point
Fairhaven
Fairway Ridge
Fairways
Fairways At Scenic Hills
Heights Of Cibolo
Homestead
Links @ Scenic Hills Unit #3 T
Links At Scenic Hills
N/a
Northcliffe
Riata
Riata Terrace
Riata Unit #2 Gco
Saddlebrook Ranch Unit 1b
Saddlebrook Ranch Unit 3
Scenic Hills
Scenic Hills #1
The Heights Of Cibolo
The Links At Scenic Hills
The Ridge At Scenic Hills
Venado Crossing
Whisper Meadow
Whisper Meadows
Whsper Meadows

- Antonio Ramirez
- Premier Realty Group
- Mobile: 210.557.7546
- Mobile: 210.557.7546
- tonyramirezrealtorsa@gmail.com



