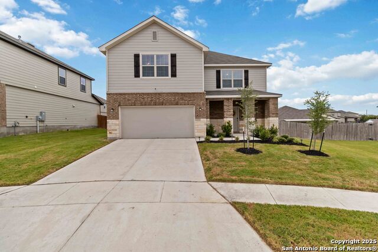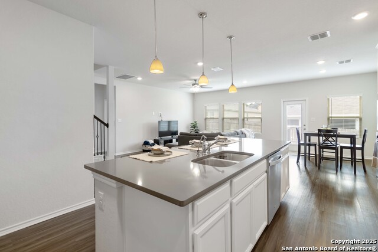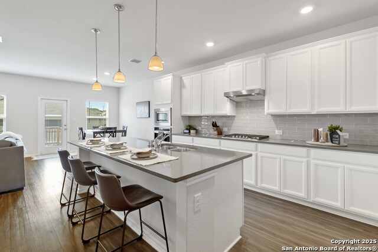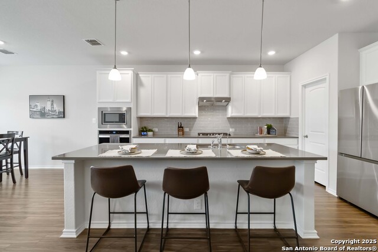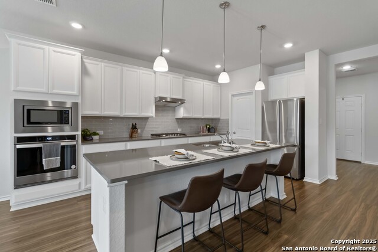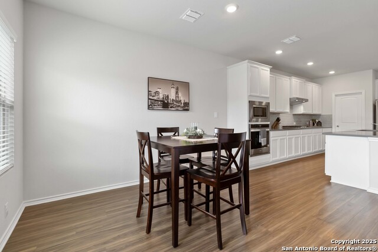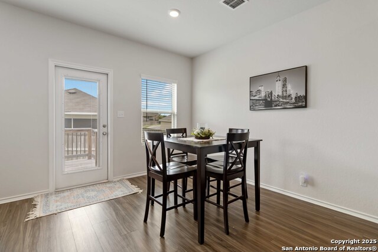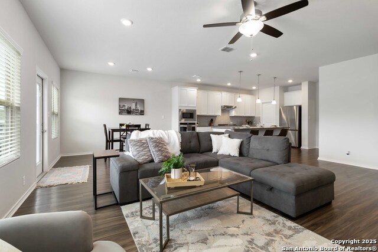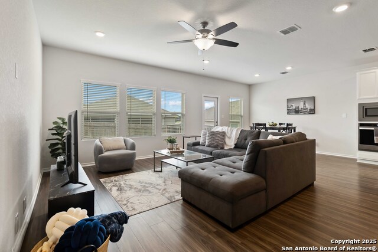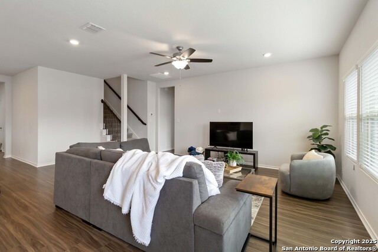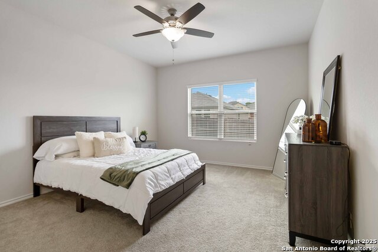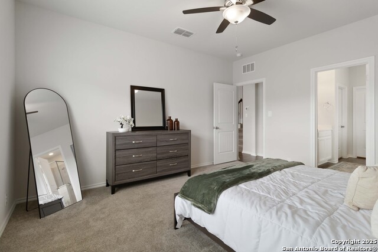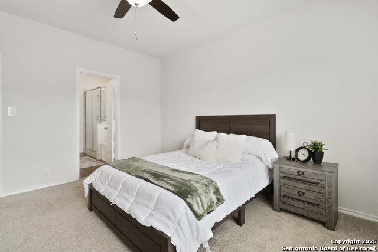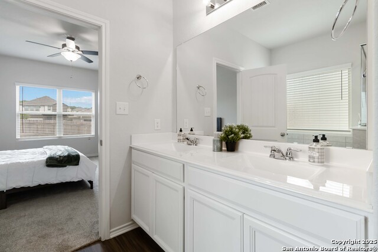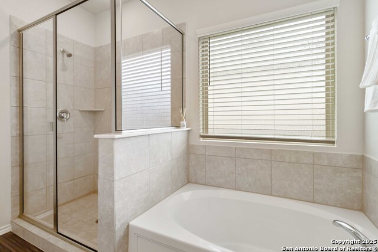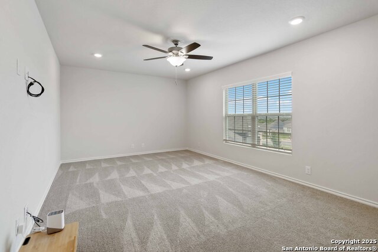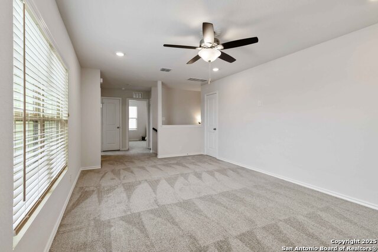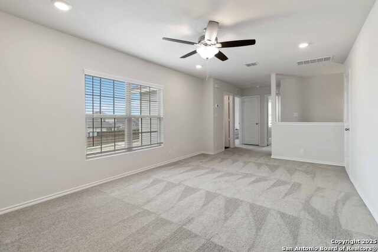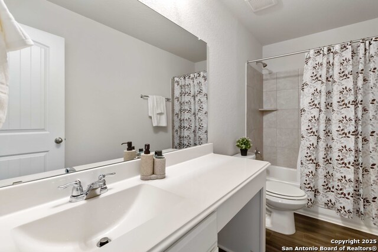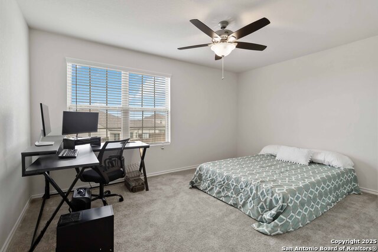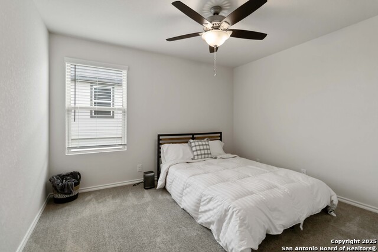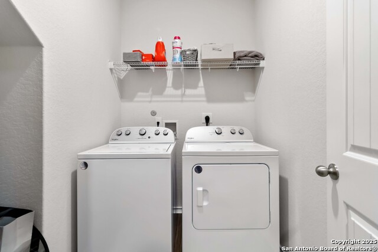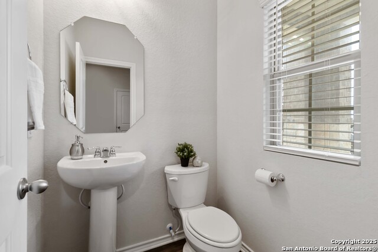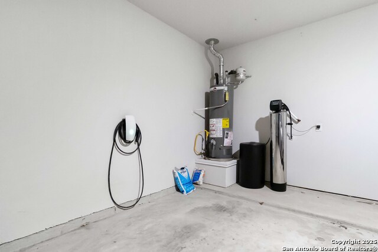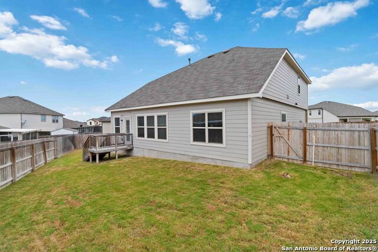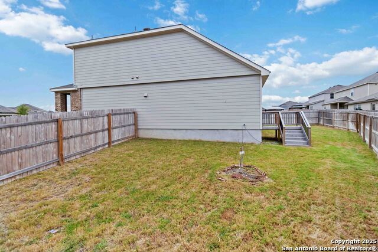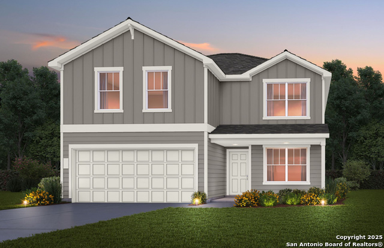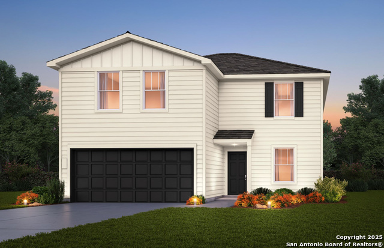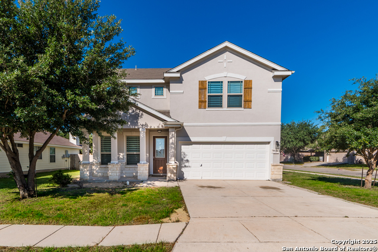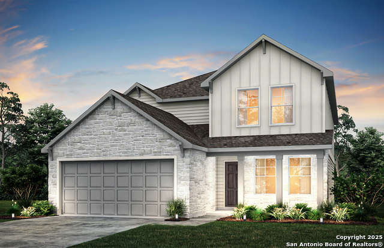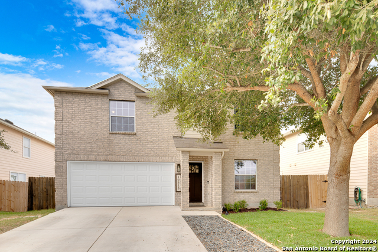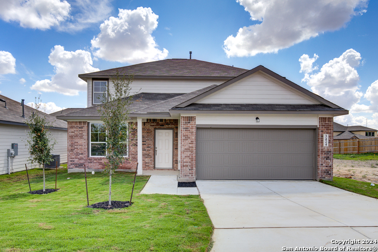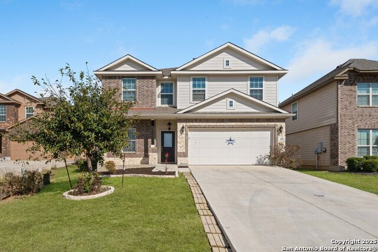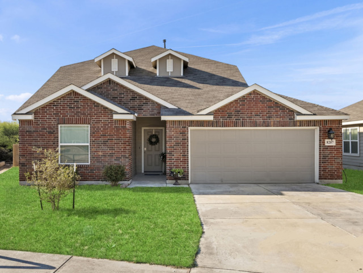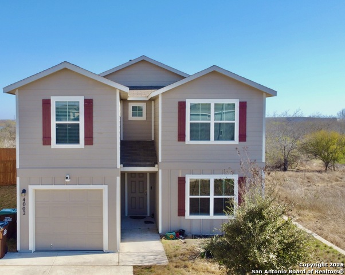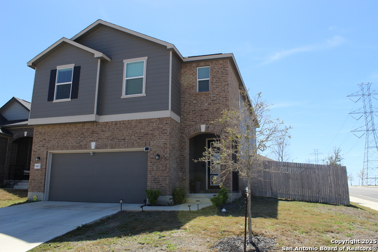6839 Alaskan Way, Converse, TX 78109
Property Photos
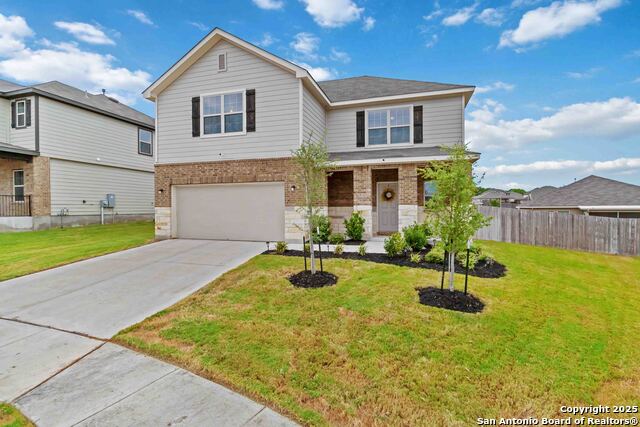
Would you like to sell your home before you purchase this one?
Priced at Only: $350,000
For more Information Call:
Address: 6839 Alaskan Way, Converse, TX 78109
Property Location and Similar Properties
- MLS#: 1887529 ( Single Residential )
- Street Address: 6839 Alaskan Way
- Viewed: 17
- Price: $350,000
- Price sqft: $157
- Waterfront: No
- Year Built: 2022
- Bldg sqft: 2234
- Bedrooms: 3
- Total Baths: 3
- Full Baths: 2
- 1/2 Baths: 1
- Garage / Parking Spaces: 2
- Days On Market: 26
- Additional Information
- County: BEXAR
- City: Converse
- Zipcode: 78109
- Subdivision: Bridgehaven
- District: Judson
- Elementary School: Converse
- Middle School: Judson
- High School: Judson
- Provided by: JB Goodwin, REALTORS
- Contact: Lara Nabers
- (210) 422-2048

- DMCA Notice
-
DescriptionDiscover this barely lived in two story home nestled in the quiet community of Bridgehaven in Converse. Walk up to your inviting front porch and enter this lovely 3/2.5 Ashton Woods home, barely lived in and ready for the next owner!!! The open floor plan with abundant natural light, this home offers both comfort and style. The primary suite is conveniently located downstairs and boasts a spacious walk in closet, separate tub, and an oversized shower. Upstairs, you'll find a well lit loft area, two large additional roomy bedrooms, and a full bathroom, tub/shower combo. Huge master closet (10'x12') The kitchen is a chef's dream, complete with upgraded cabinets, countertops, backsplash, a gas cooktop. The substantial island lends room for serving, preparation, and more. The eat in breakfast area roomy ready. More to see in the ample walk in pantry that adds to the functionality of the space. Additional highlights include easy care vinyl wood flooring, a welcoming entry with a landing bench by the garage door, and a laundry room with extra storage. ***Sale includes stainless steel refrigerator, washer and dryer, video doorbell, and camera system. Wooden blinds that adorn every window, and a sprinkler system and water softener with HydroClear and transferrable warranty. Seller is also including electric vehicle charging station in the garage.*** This home is truly move in ready with all the upgrades you've been looking for. Minutes from 1604, I 10, 1 35, Randolph Air Force Base and more. Schedule your showing today!
Payment Calculator
- Principal & Interest -
- Property Tax $
- Home Insurance $
- HOA Fees $
- Monthly -
Features
Building and Construction
- Builder Name: Ashton Woods
- Construction: Pre-Owned
- Exterior Features: Brick, Cement Fiber
- Floor: Carpeting, Vinyl
- Foundation: Slab
- Kitchen Length: 12
- Roof: Composition
- Source Sqft: Appsl Dist
Land Information
- Lot Improvements: Street Paved, Curbs, Sidewalks
School Information
- Elementary School: Converse
- High School: Judson
- Middle School: Judson Middle School
- School District: Judson
Garage and Parking
- Garage Parking: Two Car Garage
Eco-Communities
- Energy Efficiency: 13-15 SEER AX, Programmable Thermostat, Double Pane Windows, Energy Star Appliances, Radiant Barrier, Ceiling Fans
- Green Certifications: HERS 0-85
- Green Features: Low Flow Commode
- Water/Sewer: City
Utilities
- Air Conditioning: One Central
- Fireplace: Not Applicable
- Heating Fuel: Natural Gas
- Heating: Central
- Utility Supplier Elec: CPS
- Utility Supplier Water: SAWS
- Window Coverings: All Remain
Amenities
- Neighborhood Amenities: None
Finance and Tax Information
- Days On Market: 24
- Home Owners Association Fee: 400
- Home Owners Association Frequency: Annually
- Home Owners Association Mandatory: Mandatory
- Home Owners Association Name: BRIDGEHAVEN HOA
- Total Tax: 7646.89
Other Features
- Block: 10
- Contract: Exclusive Right To Sell
- Instdir: from FM1516 take Lt. on Titan Park into Bridgehaven Subdivision, take Rt. on Cetera Crossing, take Rt. on Tennant, take Rt. on Alaskan Way, home is on the Rt. in mini cul-de-sac
- Interior Features: One Living Area, Eat-In Kitchen, Island Kitchen, Walk-In Pantry, Loft, Utility Room Inside, 1st Floor Lvl/No Steps, Open Floor Plan, Laundry Main Level, Walk in Closets
- Legal Desc Lot: 20
- Legal Description: CB 5070E (BRIDGEHAVEN UT-2), BLOCK 10 LOT 20
- Miscellaneous: City Bus
- Occupancy: Owner
- Ph To Show: 210-222-2227
- Possession: Closing/Funding
- Style: Two Story, Traditional
- Views: 17
Owner Information
- Owner Lrealreb: No
Similar Properties
Nearby Subdivisions
Abbott Estates
Ackerman Gardens Unit-2
Astoria Place
Autumn Run
Avenida
Bridgehaven
Caledonian
Catalina
Cimarron
Cimarron Country
Cimarron Landing
Cimarron Trail
Cimarron Trails
Cimarron Valley
Cimmaron
Cimmarron Vly Un 6
Converse - Old Town Jd
Converse Hills
Copperfield
Copperfield Meadows Of
Dover
Escondido Creek
Escondido Meadows
Escondido North
Escondido/parc At
Flora Meadows
Glenloch Farms
Graytown
Green
Green Rd/abbott Rd West
Hanover Cove
Hanover Cove Sub
Hightop Ridge
Horizon Point
Horizon Pointe
Katzer Ranch
Key Largo
Key Largo Subd
Knox Ridge
Lakeaire
Liberte
Liberte Ventura
Loma Alta
Loma Alta Estates
Macarthur
Macarthur Park
Meadow Brook
Meadow Brooks
Meadow Ridge
Millers Point
Millican Grove
Millican Grove Ph 4 Ncb 18225
Miramar
Miramar Unit 1
Northampton
Northhampton
Notting Hill
Paloma
Paloma Park
Paloma Subd
Paloma Unit 5a
Placid Park
Prairie Green
Quail Rdg/convrs Hllsjd
Quail Ridge
Randolph Crossing
Randolph Valley
Rolling Creek
Rolling Creek Jd
Rose Valley
Rustic Creek
Santa Clara
Savannah Place
Savannah Place Unit 1
Sereno Springs
Silverton Valley
Silverton Valley Sub
Skyview
Summerhill
The Fields Of Dover
The Landing At Kitty Hawk
The Meadows
The Wilder
Ventura
Ventura Heights
Vista
Vista Real
Willow View
Willow View Unit 1
Windfield
Windfield Rio Series
Windfield Unit1
Winterfell

- Antonio Ramirez
- Premier Realty Group
- Mobile: 210.557.7546
- Mobile: 210.557.7546
- tonyramirezrealtorsa@gmail.com



