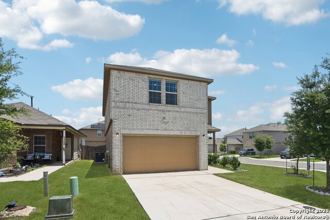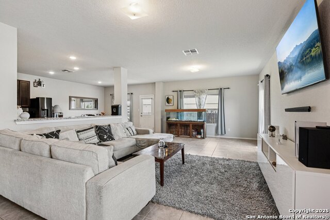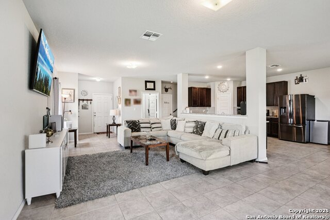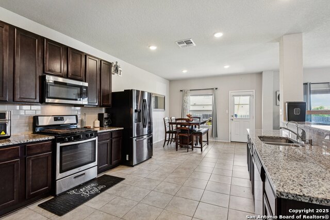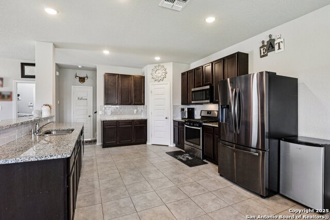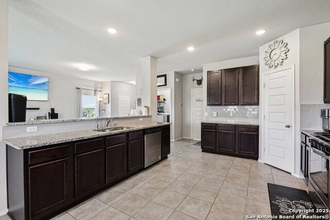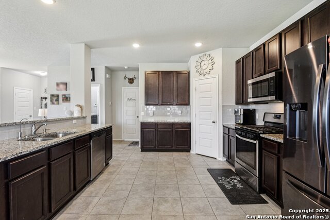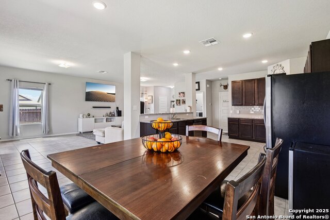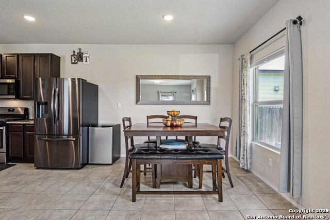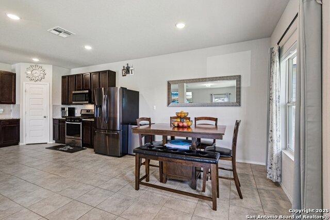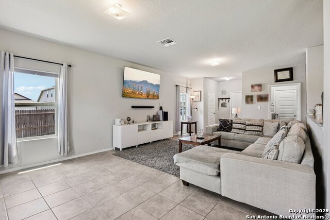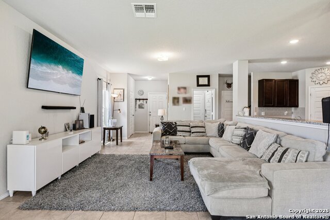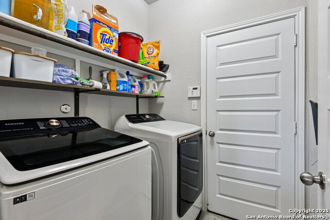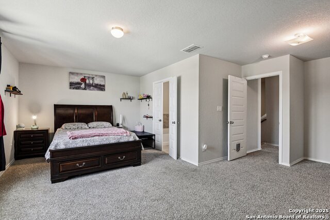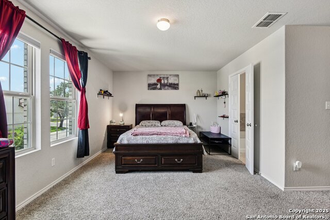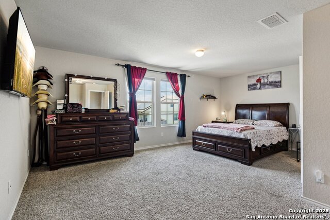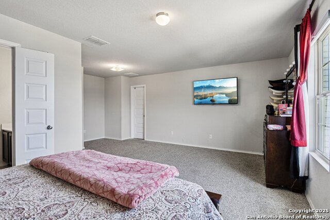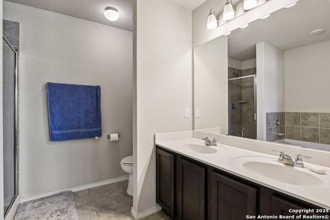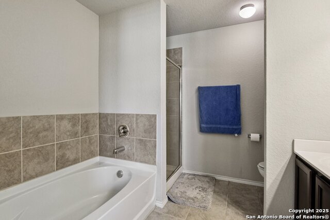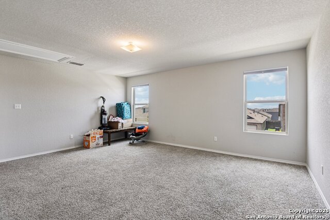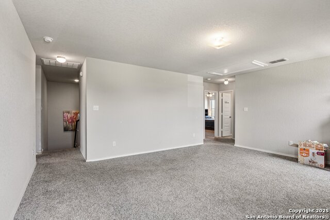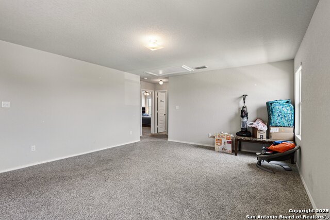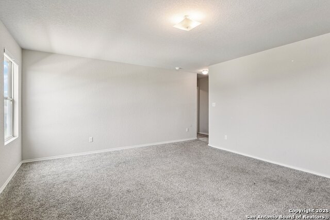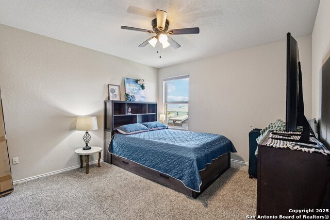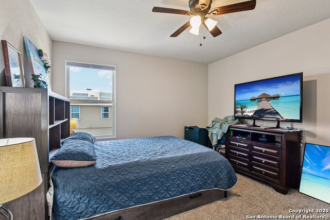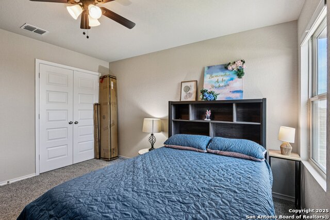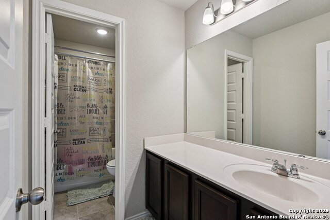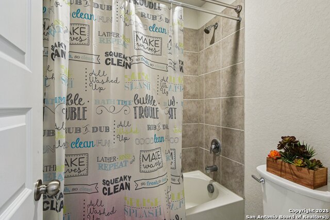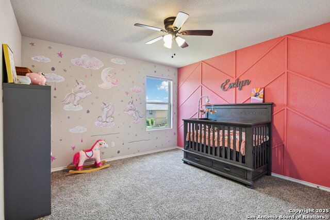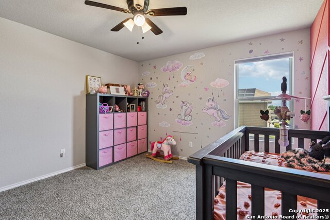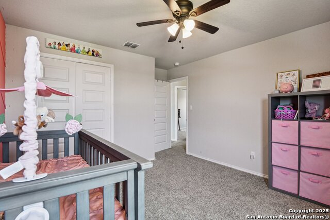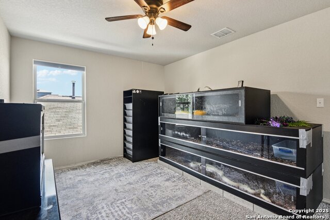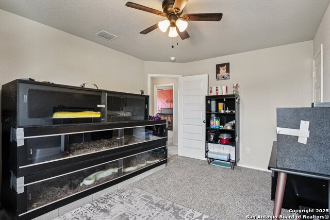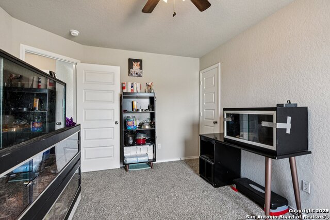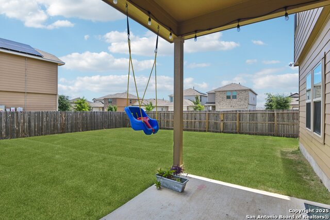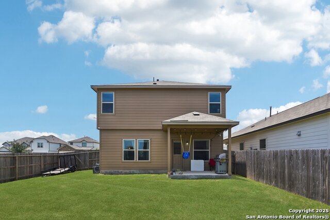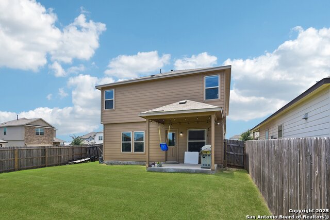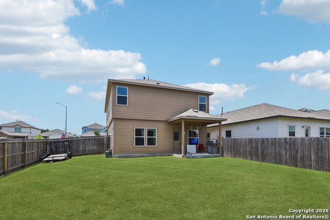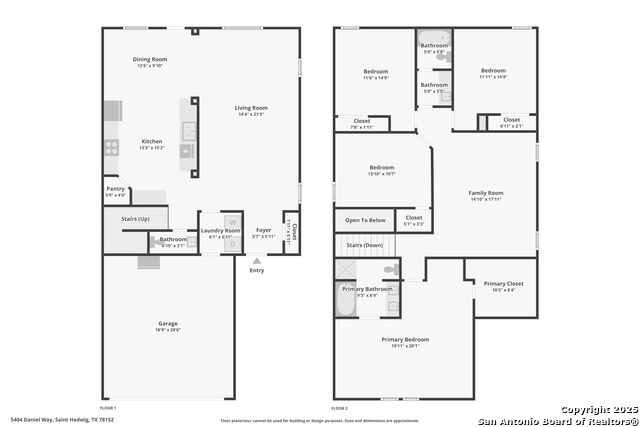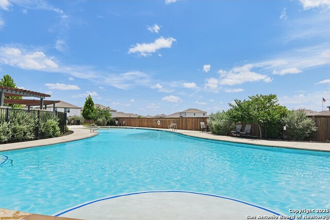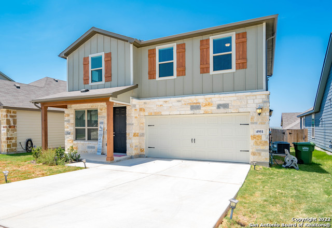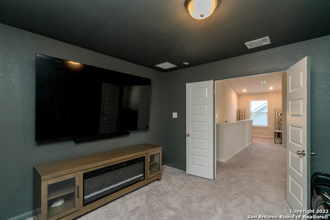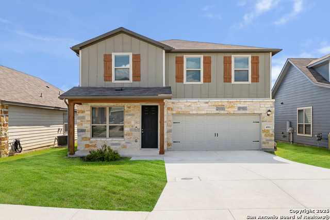5404 Daniel , St Hedwig, TX 78152
Property Photos
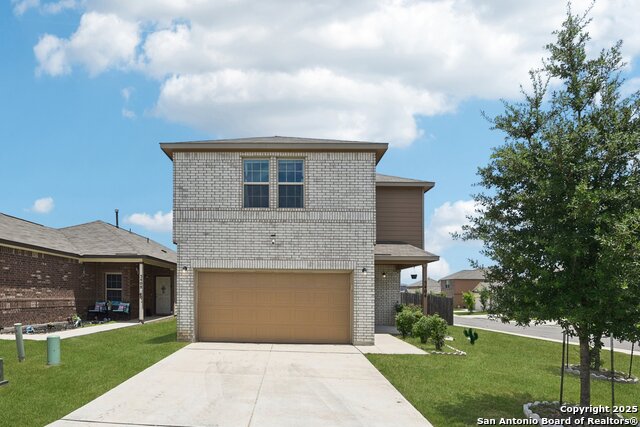
Would you like to sell your home before you purchase this one?
Priced at Only: $325,000
For more Information Call:
Address: 5404 Daniel , St Hedwig, TX 78152
Property Location and Similar Properties
- MLS#: 1887310 ( Single Residential )
- Street Address: 5404 Daniel
- Viewed: 6
- Price: $325,000
- Price sqft: $133
- Waterfront: No
- Year Built: 2021
- Bldg sqft: 2444
- Bedrooms: 4
- Total Baths: 3
- Full Baths: 2
- 1/2 Baths: 1
- Garage / Parking Spaces: 2
- Days On Market: 62
- Additional Information
- County: BEXAR
- City: St Hedwig
- Zipcode: 78152
- Subdivision: Abbott Place
- District: Schertz Cibolo Universal City
- Elementary School: Wiederstein
- Middle School: Barbara C. Jordan
- High School: Samuel Clemens
- Provided by: Keller Williams Legacy
- Contact: Devin Resendez
- (210) 862-6909

- DMCA Notice
-
DescriptionWelcome to this beautiful 4 bedroom, 2.5 bath home, perfectly situated on a large corner lot in a highly sought after neighborhood with low taxes and top rated schools. As you step inside, you'll be greeted by a bright and open floor plan filled with natural light. The entire first floor features elegant ceramic tile flooring, seamlessly connecting the spacious living room, dining area, and kitchen perfect for entertaining. The kitchen boasts granite countertops, tall cabinets, and ample counter and cabinet space. Upstairs, you'll find all four generously sized bedrooms, including a massive master suite located at the top of the stairs. The master offers a private sitting area, a large walk in closet, and a luxurious en suite bath with a separate soaking tub, walk in shower, and dual vanities. A large loft area provides additional living space ideal for a family room, home office, or playroom. Recent carpet updates add comfort and style throughout the second floor. Enjoy outdoor living with a covered front porch and a spacious back patio overlooking the expansive yard perfect for relaxing or entertaining. The brick front exterior adds great curb appeal, and the home also includes an attached two car garage and a convenient first floor laundry room. Located in a well established, secure neighborhood with fantastic amenities including a large community pool and playground. Don't miss this opportunity schedule your showing today!
Payment Calculator
- Principal & Interest -
- Property Tax $
- Home Insurance $
- HOA Fees $
- Monthly -
Features
Building and Construction
- Builder Name: BELLA VISTA
- Construction: Pre-Owned
- Exterior Features: Brick, Cement Fiber
- Floor: Carpeting, Ceramic Tile
- Foundation: Slab
- Kitchen Length: 13
- Roof: Composition
- Source Sqft: Appsl Dist
School Information
- Elementary School: Wiederstein
- High School: Samuel Clemens
- Middle School: Barbara C. Jordan
- School District: Schertz-Cibolo-Universal City ISD
Garage and Parking
- Garage Parking: Two Car Garage
Eco-Communities
- Water/Sewer: City
Utilities
- Air Conditioning: One Central
- Fireplace: Not Applicable
- Heating Fuel: Natural Gas
- Heating: Central, 1 Unit
- Window Coverings: All Remain
Amenities
- Neighborhood Amenities: Pool, Park/Playground
Finance and Tax Information
- Days On Market: 22
- Home Owners Association Fee: 450
- Home Owners Association Frequency: Annually
- Home Owners Association Mandatory: Mandatory
- Home Owners Association Name: ABBOTT PLACE
- Total Tax: 6965.79
Other Features
- Contract: Exclusive Right To Sell
- Instdir: I10 - Exit E FM 1518 N -Turn left on Abbott Pl - Right on Daniel Way - Homes is on left corner lot.
- Interior Features: Two Living Area, Liv/Din Combo, Eat-In Kitchen, Island Kitchen, Walk-In Pantry, Loft, Utility Room Inside, All Bedrooms Upstairs, Open Floor Plan, Cable TV Available, High Speed Internet, Laundry Main Level, Laundry Room, Walk in Closets, Attic - Access only
- Legal Desc Lot: 15
- Legal Description: Cb 5193P (Abbott Place Sub'd), Block 5 Lot 15 2022-Created P
- Ph To Show: 210-222-2227
- Possession: Closing/Funding
- Style: Two Story, Traditional
Owner Information
- Owner Lrealreb: No
Similar Properties

- Antonio Ramirez
- Premier Realty Group
- Mobile: 210.557.7546
- Mobile: 210.557.7546
- tonyramirezrealtorsa@gmail.com



