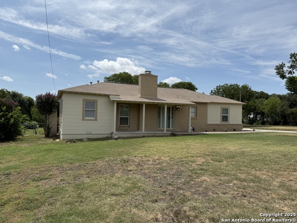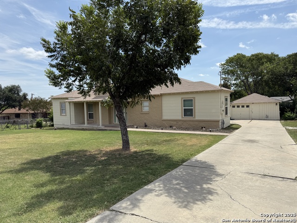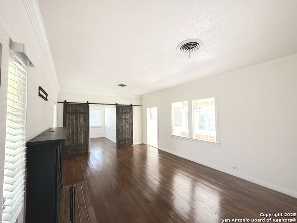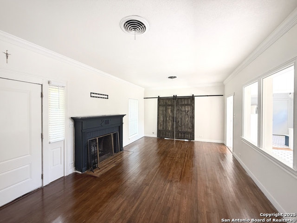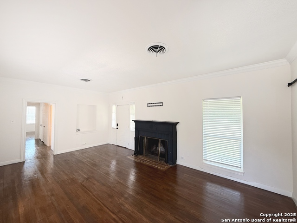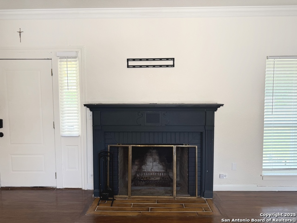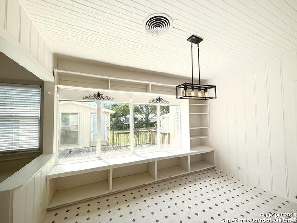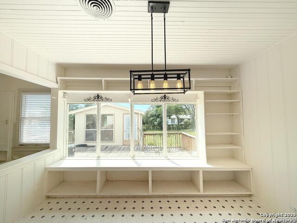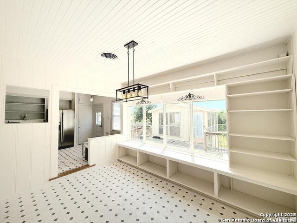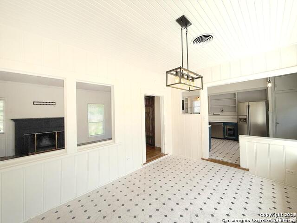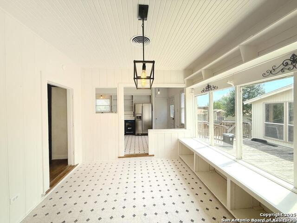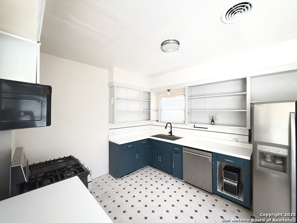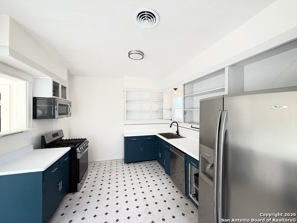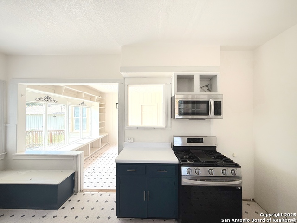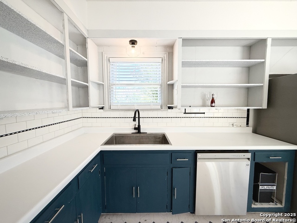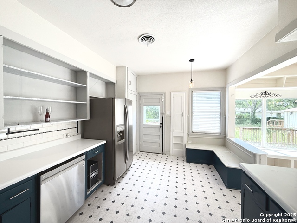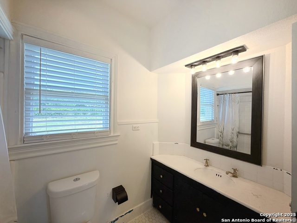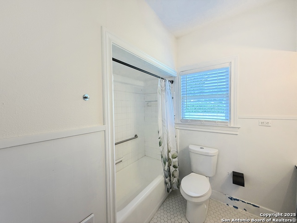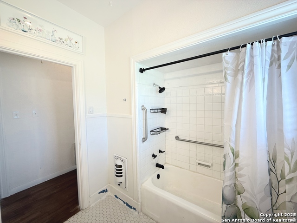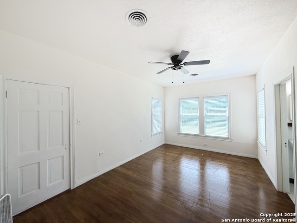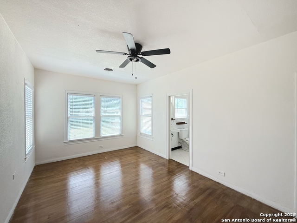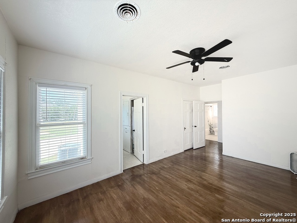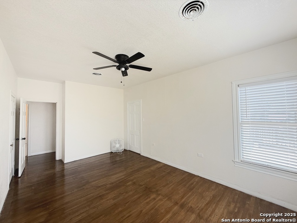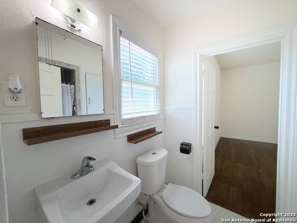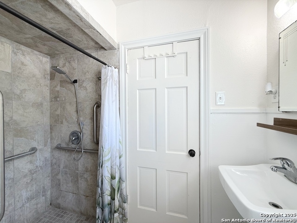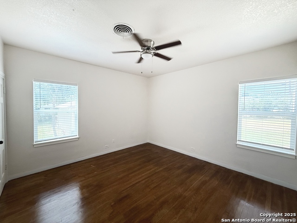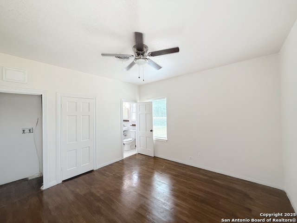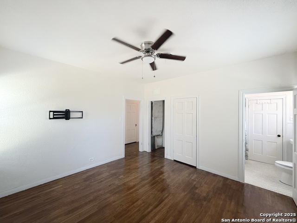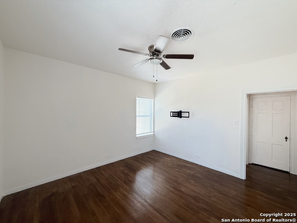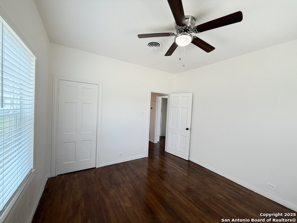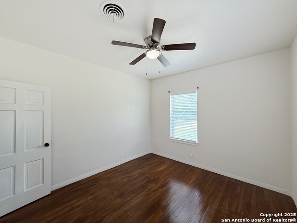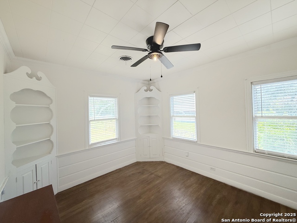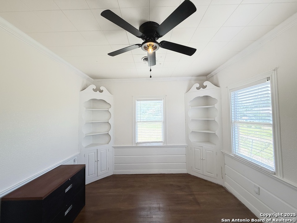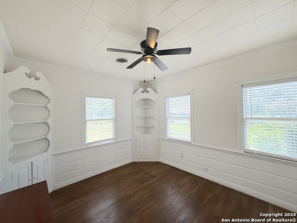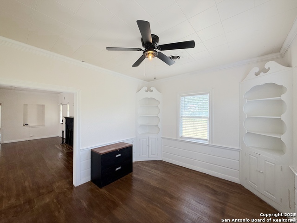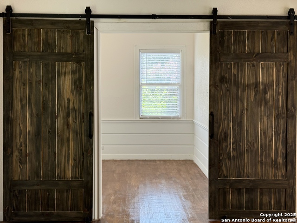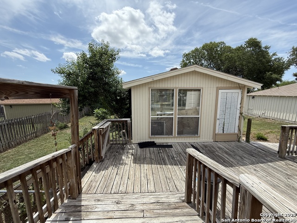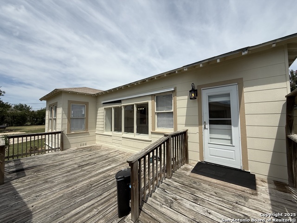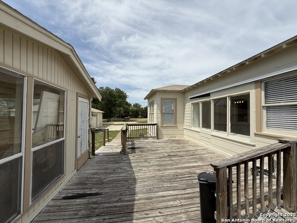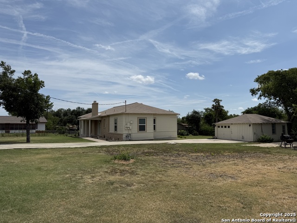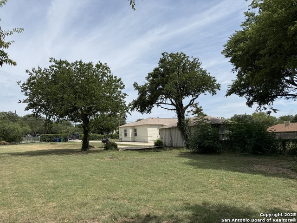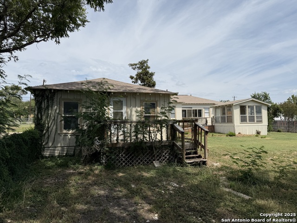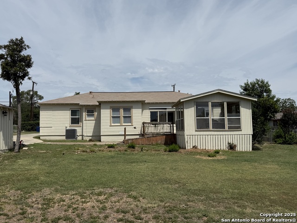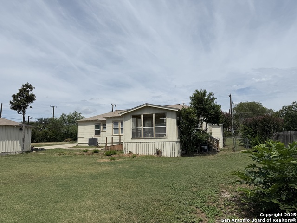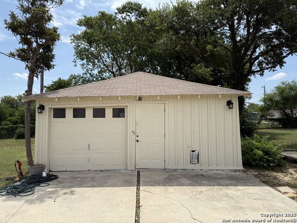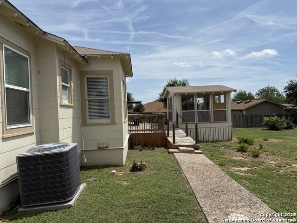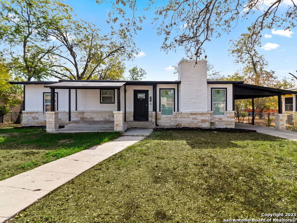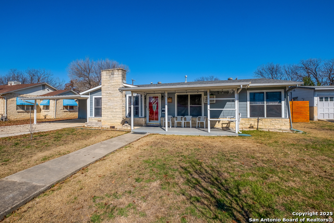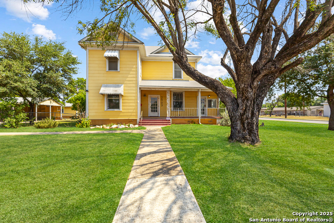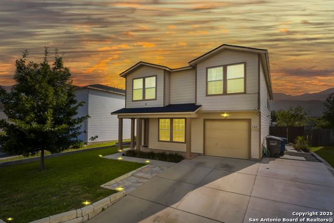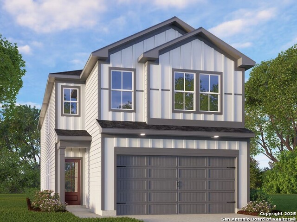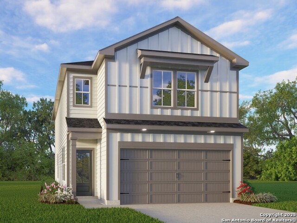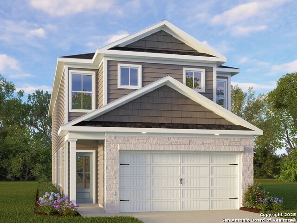1214 Sutton , San Antonio, TX 78228
Property Photos
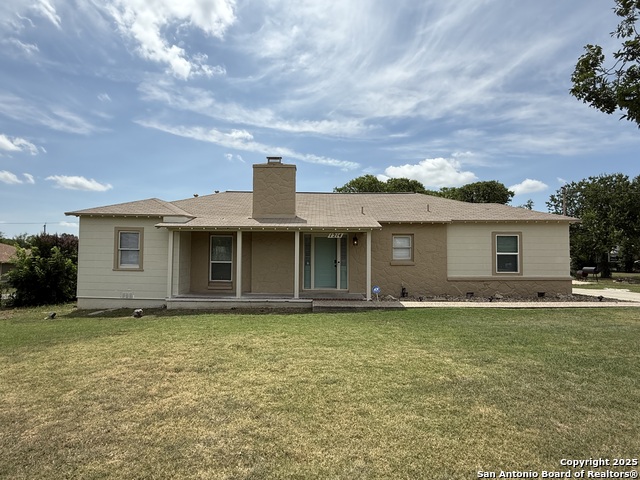
Would you like to sell your home before you purchase this one?
Priced at Only: $335,000
For more Information Call:
Address: 1214 Sutton , San Antonio, TX 78228
Property Location and Similar Properties
- MLS#: 1887100 ( Single Residential )
- Street Address: 1214 Sutton
- Viewed: 12
- Price: $335,000
- Price sqft: $200
- Waterfront: No
- Year Built: 1950
- Bldg sqft: 1675
- Bedrooms: 3
- Total Baths: 2
- Full Baths: 2
- Garage / Parking Spaces: 1
- Days On Market: 35
- Additional Information
- County: BEXAR
- City: San Antonio
- Zipcode: 78228
- Subdivision: Donaldson Terrace
- District: San Antonio I.S.D.
- Elementary School: Madison
- Middle School: Longfellow
- High School: Jefferson
- Provided by: San Antonio's Finest Realty
- Contact: Karen Bara
- (210) 850-2383

- DMCA Notice
-
DescriptionThis property features the recently updated home with a refrigerator, gas stove, dishwasher, a large deck with a hot tub, shed and a 1 bed/1 bath guest house, manicured lawn and lots of mature trees! There's tons of potential for this property and the area is constantly being updated with new streets, sidewalks, restaurants and entertainment. Just shy of an acre, and two dwellings, this is an opportunity you do not want to pass up. With no HOA, it's just a short drive to the Pearl, Medical Center, USAA, Sea World, Fiesta Texas, La Cantera and The Rim. Schedule your showing and let this become the home you've always dreamed of!
Payment Calculator
- Principal & Interest -
- Property Tax $
- Home Insurance $
- HOA Fees $
- Monthly -
Features
Building and Construction
- Apprx Age: 75
- Builder Name: Unknown
- Construction: Pre-Owned
- Exterior Features: Siding, Rock/Stone Veneer
- Floor: Ceramic Tile, Wood, Laminate
- Foundation: Slab
- Other Structures: Shed(s)
- Roof: Composition
- Source Sqft: Appsl Dist
Land Information
- Lot Description: City View, 1/2-1 Acre, Mature Trees (ext feat)
- Lot Improvements: Street Paved, Streetlights, City Street
School Information
- Elementary School: Madison
- High School: Jefferson
- Middle School: Longfellow
- School District: San Antonio I.S.D.
Garage and Parking
- Garage Parking: One Car Garage
Eco-Communities
- Water/Sewer: Water System, City
Utilities
- Air Conditioning: One Central
- Fireplace: One
- Heating Fuel: Electric
- Heating: Central
- Recent Rehab: Yes
- Utility Supplier Elec: CPS
- Utility Supplier Gas: CPS
- Utility Supplier Grbge: WASTE MGMT
- Utility Supplier Sewer: SAWS
- Utility Supplier Water: SAWS
- Window Coverings: Some Remain
Amenities
- Neighborhood Amenities: None
Finance and Tax Information
- Days On Market: 12
- Home Faces: West
- Home Owners Association Mandatory: None
- Total Tax: 6957
Rental Information
- Currently Being Leased: No
Other Features
- Accessibility: Ramped Entrance, Near Bus Line, Level Lot, Level Drive, Wheelchair Accessible, Wheelchair Adaptable
- Contract: Exclusive Right To Sell
- Instdir: E Ligustrum Dr and Donaldson Avenue
- Interior Features: Two Living Area, Separate Dining Room, Eat-In Kitchen, Two Eating Areas, Study/Library, Utility Area in Garage, 1st Floor Lvl/No Steps, Converted Garage, Open Floor Plan, Cable TV Available, High Speed Internet, All Bedrooms Downstairs, Laundry in Closet, Laundry Main Level, Laundry in Garage, Telephone
- Legal Desc Lot: 12A
- Legal Description: NCB 8358 Blk H Lot 12A
- Miscellaneous: City Bus, Virtual Tour, School Bus, As-Is
- Occupancy: Vacant, Owner
- Ph To Show: 2102222227
- Possession: Closing/Funding
- Style: One Story
- Views: 12
Owner Information
- Owner Lrealreb: No
Similar Properties
Nearby Subdivisions
26th/zarzamora
Blueridge
Broadview/quill Ns/sa
Canterbury Farms
Cedar Heights
Cenizo Park Ed
Culebra Park
Donaldson Terrace
Ebony Falcon Ns
Freeman
High Sierra
Hillcrest
Inspiration Hills
Jefferson Terrace
Loma Area
Loma Area 1a Ed
Loma Area 2 Ed
Loma Bella
Loma Park
Loma Park Heights
Loma Terrace
Loma Vista
Magnolia Fig Gardens
Magnolia Fig Gdns(ns/sa)
Memorial Heights
N/a
Not In Defined Subdivision
Prospect Hill
Rolling Ridge
Rolling Ridge Village Th
Science Park
Sunset Hills
Sunshine
Sunshine Estate
Sunshine Estates
Sunshine Park Estate
Thunderbird Village
University Hills
University Park
University Park Sa/ns
Villa Princesa Ed
Windsor Place
Woodlawn Lake
Woodlawn Park
Woodlawn Terrace

- Antonio Ramirez
- Premier Realty Group
- Mobile: 210.557.7546
- Mobile: 210.557.7546
- tonyramirezrealtorsa@gmail.com



