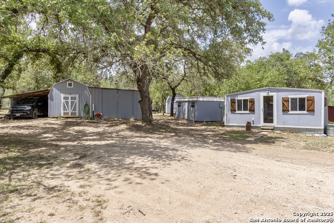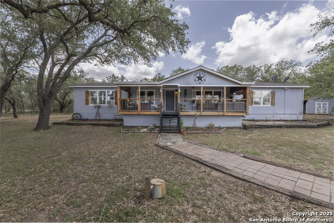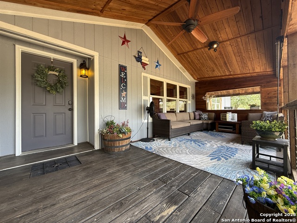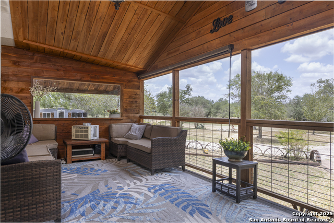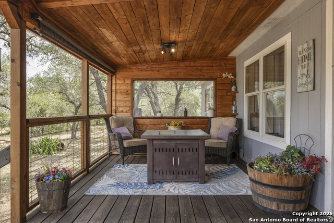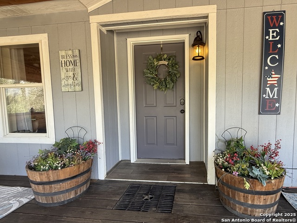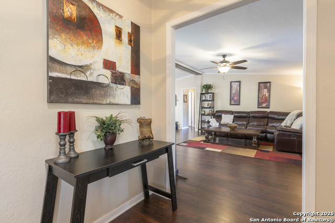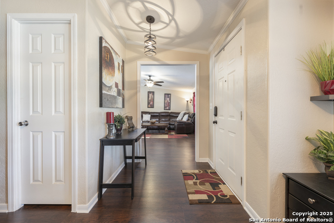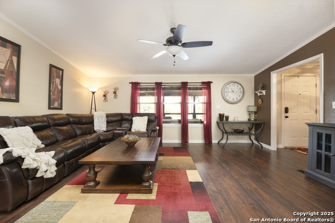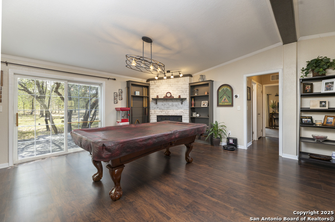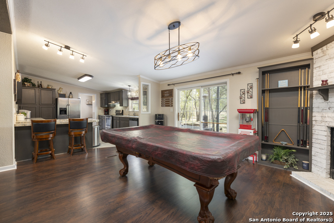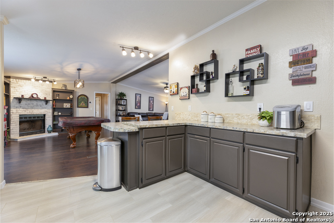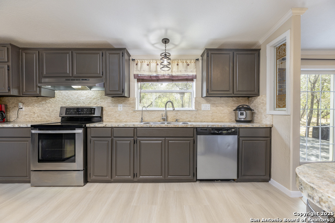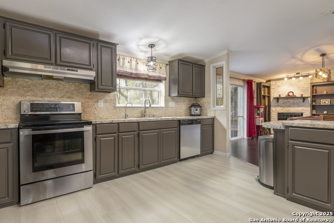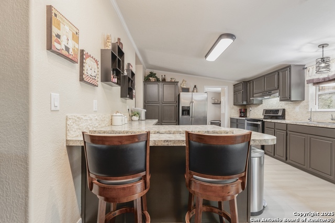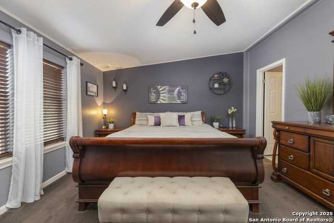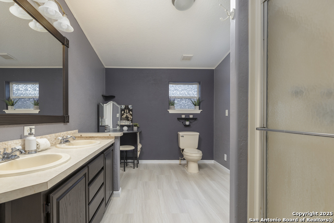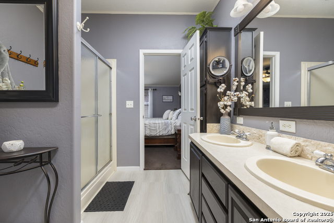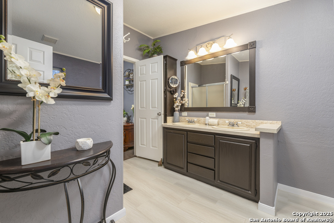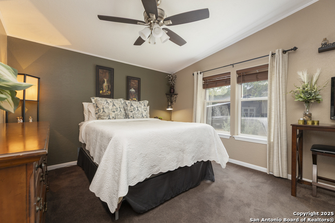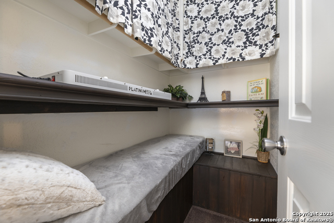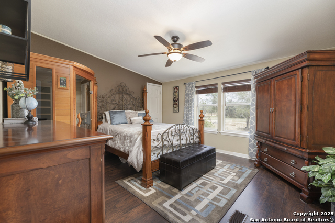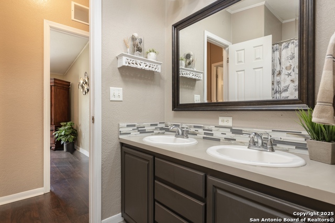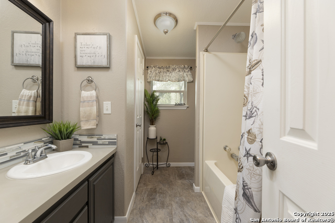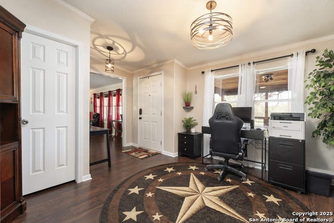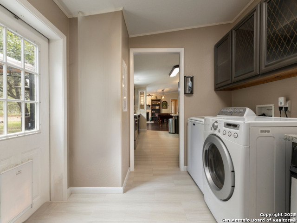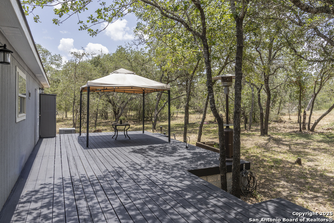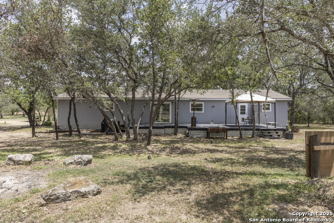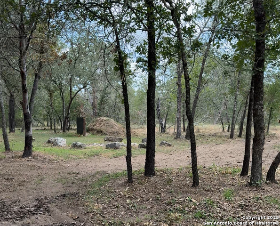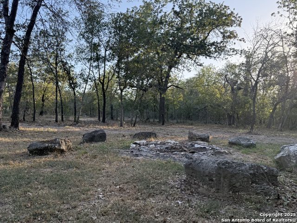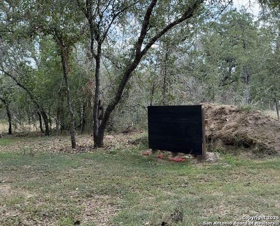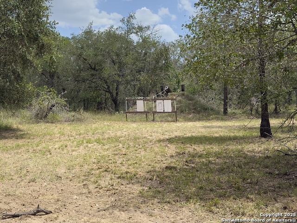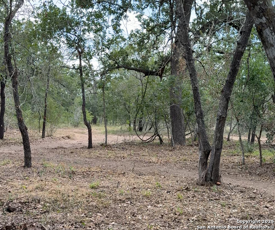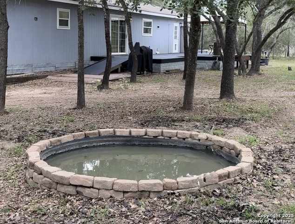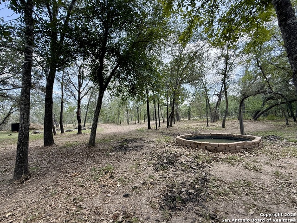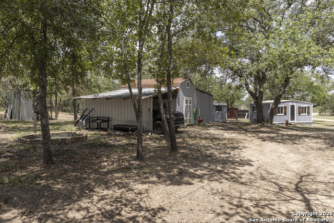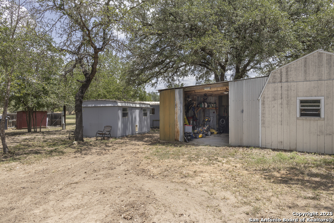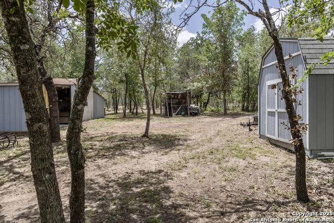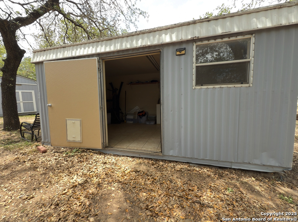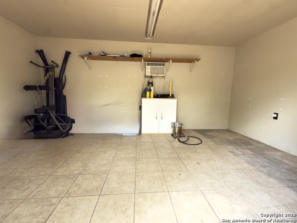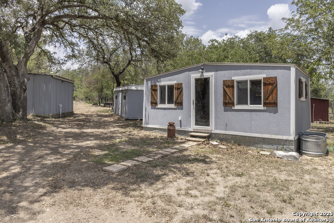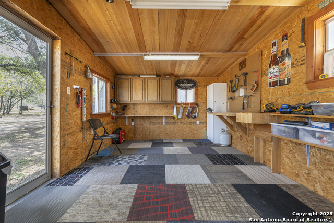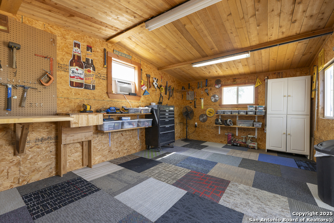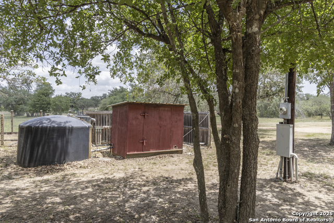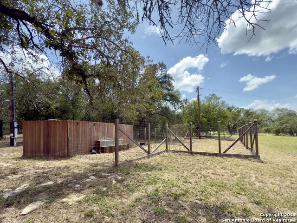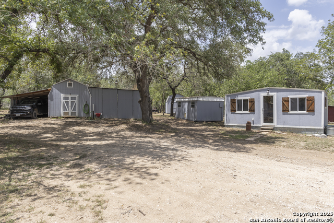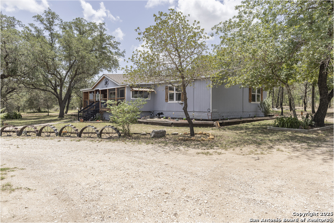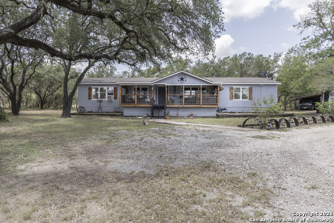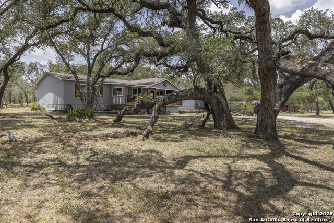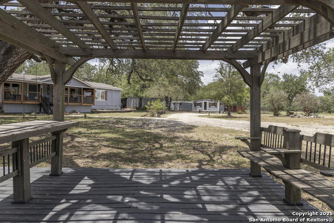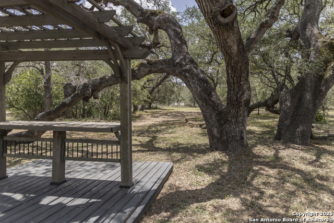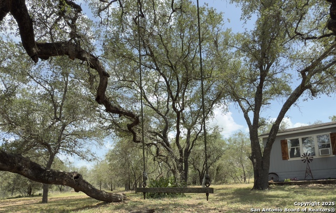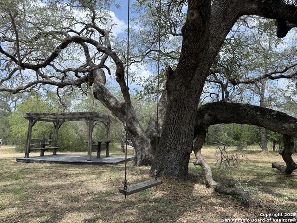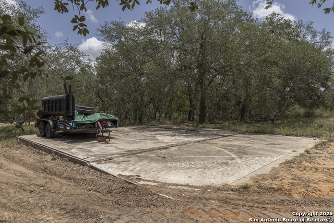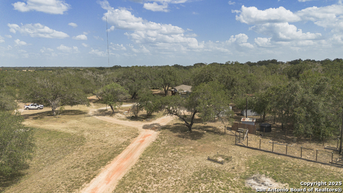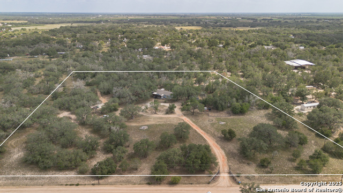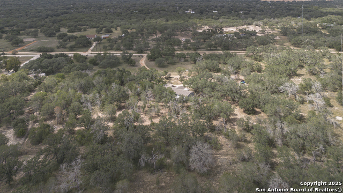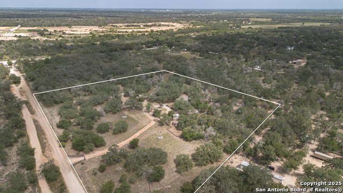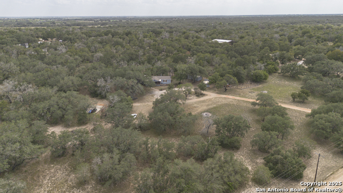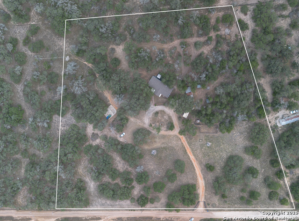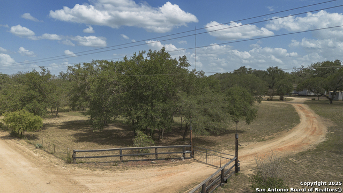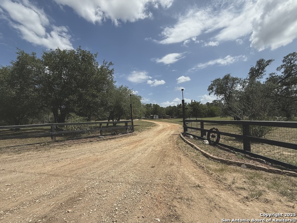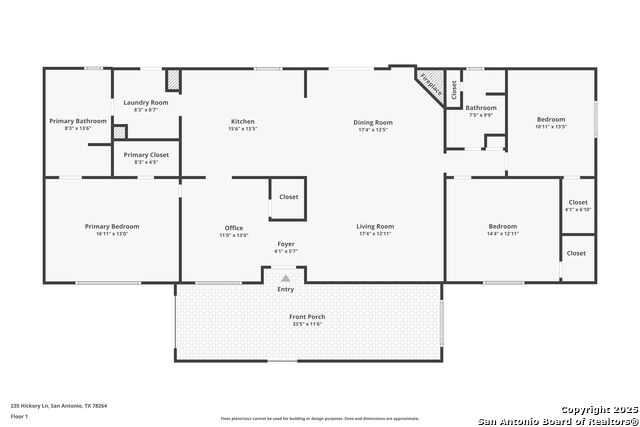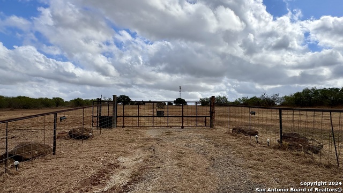235 Hickory Ln, San Antonio, TX 78264
Property Photos
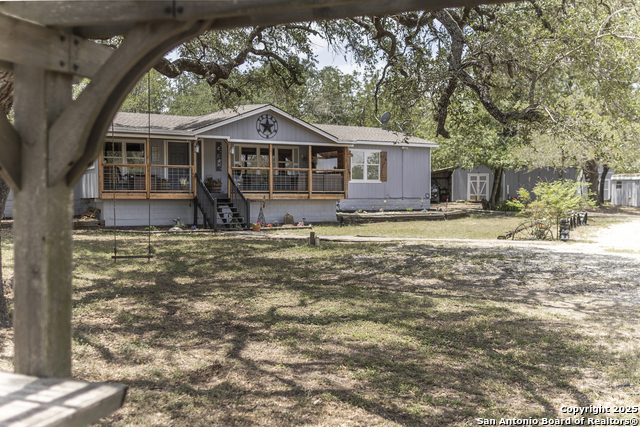
Would you like to sell your home before you purchase this one?
Priced at Only: $500,000
For more Information Call:
Address: 235 Hickory Ln, San Antonio, TX 78264
Property Location and Similar Properties
- MLS#: 1886786 ( Single Residential )
- Street Address: 235 Hickory Ln
- Viewed: 2
- Price: $500,000
- Price sqft: $249
- Waterfront: No
- Year Built: 2001
- Bldg sqft: 2006
- Bedrooms: 3
- Total Baths: 2
- Full Baths: 2
- Garage / Parking Spaces: 1
- Days On Market: 6
- Additional Information
- County: BEXAR
- City: San Antonio
- Zipcode: 78264
- Subdivision: Out/atascosa Co.
- District: Pleasanton
- Elementary School: Pleasanton
- Middle School: Pleasanton
- High School: Pleasanton
- Provided by: Option One Real Estate
- Contact: Sharon Powell
- (830) 581-1020

- DMCA Notice
-
DescriptionYou're about to feel like you've struck gold! Presenting one beautifully updated 3 bedroom, 2 bath home on 10 acres, with everything you'd dream of for your idyllic country life and then some! Gated keypad entrance, leading to a circle drive where the wow factor starts as soon as you pull up. Matching home and outbuildings in a crisp slate color. Charming landscaping accents. Sprawling old oak trees. Gorgeous enclosed front porch with wood wrapped ceiling and walls. Inside, you'll find a stylish, inviting home completely updated in this year's rich, warm color trends. Large open concept living room, spacious kitchen, second living room or office, well proportioned bedrooms, and plenty of storage. From the huge back deck, you'll see your fire pit with stone seating, koi pond, short and long range target practice areas, and outbuildings: workshop/barn with power/covered parking, storage shed with loft, bird coop, flex building with power/tile floors/AC, and another flex building with glass storm door/power/carpet/AC. Water sources are at or near each building. Around the corner is your well house and large fenced in garden with raised beds. Across the way on the other side of the house, you'll find a slab ready for garage/casita/business building or party barn, and the star of the show is the absolutely breathtaking winding old oak trees that provide sanctuary for your pergola and wood swing. The rest of the acreage is just as beautiful and feels like your own private park. Being situated just off 281 S near 1604 makes commuting a breeze, and you can't beat the 1.49% tax rate. Bring your horses, your chickens, your family... you'll be in absolute heaven here.
Payment Calculator
- Principal & Interest -
- Property Tax $
- Home Insurance $
- HOA Fees $
- Monthly -
Features
Building and Construction
- Apprx Age: 24
- Builder Name: Solitaire
- Construction: Pre-Owned
- Exterior Features: Cement Fiber
- Floor: Carpeting, Ceramic Tile, Vinyl
- Kitchen Length: 16
- Other Structures: Shed(s), Storage, Workshop
- Roof: Composition
- Source Sqft: Appsl Dist
Land Information
- Lot Description: Cul-de-Sac/Dead End, County VIew, Horses Allowed, 5 - 14 Acres, Ag Exempt, Hunting Permitted, Partially Wooded, Mature Trees (ext feat), Secluded, Level
- Lot Improvements: Gravel, Dirt
School Information
- Elementary School: Pleasanton
- High School: Pleasanton
- Middle School: Pleasanton
- School District: Pleasanton
Garage and Parking
- Garage Parking: None/Not Applicable
Eco-Communities
- Water/Sewer: Private Well, Septic
Utilities
- Air Conditioning: One Central
- Fireplace: One, Family Room
- Heating Fuel: Electric
- Heating: Central
- Recent Rehab: Yes
- Window Coverings: Some Remain
Amenities
- Neighborhood Amenities: None
Finance and Tax Information
- Home Owners Association Mandatory: None
- Total Tax: 4426.9
Rental Information
- Currently Being Leased: No
Other Features
- Contract: Exclusive Right To Sell
- Instdir: Take HWY 281 S to take exit 125 onto Loop 1604. Turn left onto Pleasanton Rd. Turn right onto Hickory Ln- *use road to the left of the median.* Property is on the left.
- Interior Features: Two Living Area, Separate Dining Room, Eat-In Kitchen, Two Eating Areas, Breakfast Bar, Study/Library, Shop, Utility Room Inside, Open Floor Plan, High Speed Internet, All Bedrooms Downstairs, Laundry Main Level, Laundry Room, Walk in Closets
- Legal Desc Lot: PT/2
- Legal Description: Haiduk S/D Lot Pt/2 Tr 19 10.04 Hud# Tra0519561;Hud#2 Tra051
- Miscellaneous: No City Tax
- Occupancy: Owner
- Ph To Show: 210-222-2227
- Possession: Closing/Funding
- Style: One Story, Manufactured Home - Double Wide
Owner Information
- Owner Lrealreb: No
Similar Properties

- Antonio Ramirez
- Premier Realty Group
- Mobile: 210.557.7546
- Mobile: 210.557.7546
- tonyramirezrealtorsa@gmail.com



