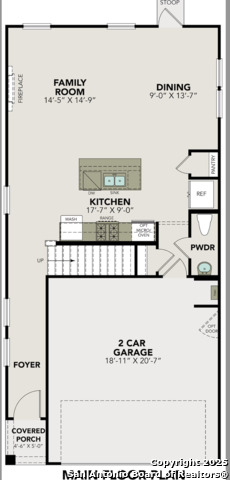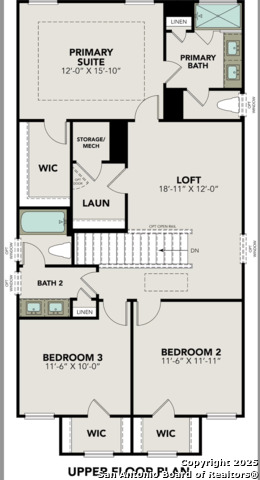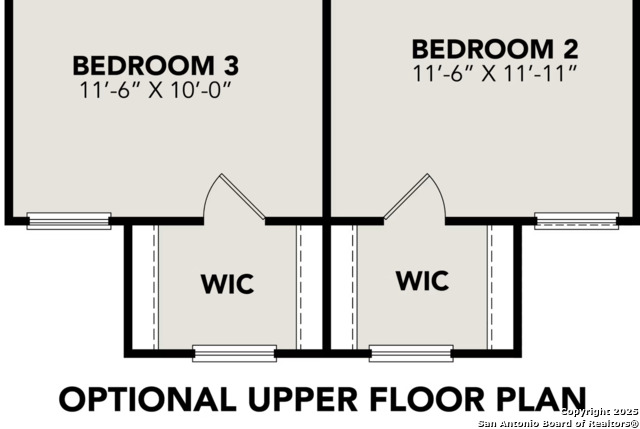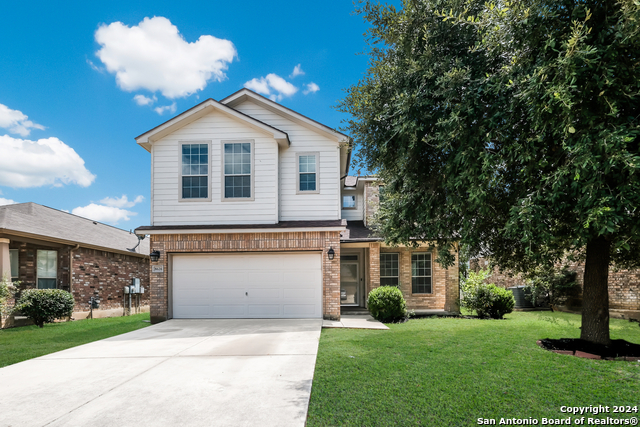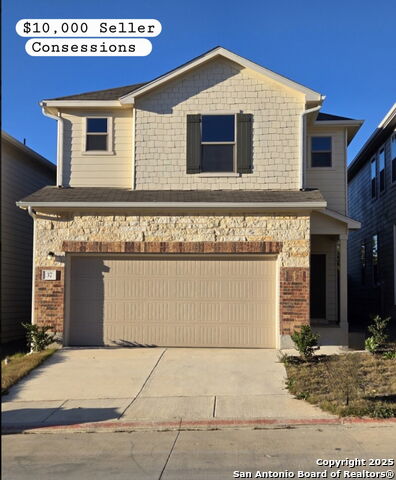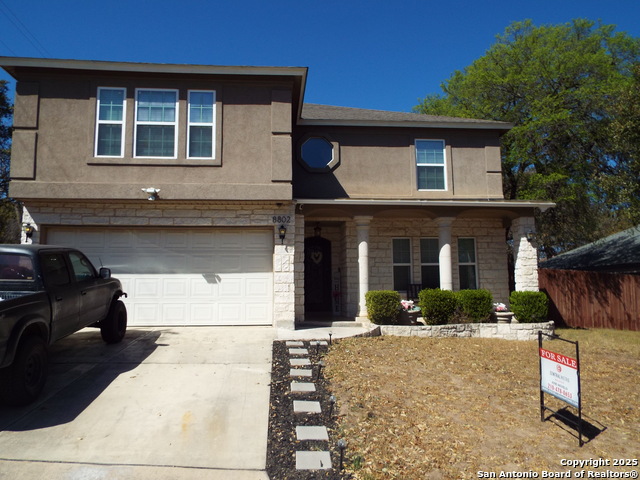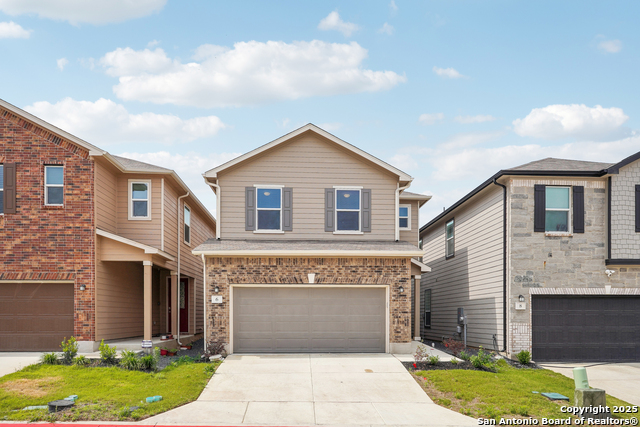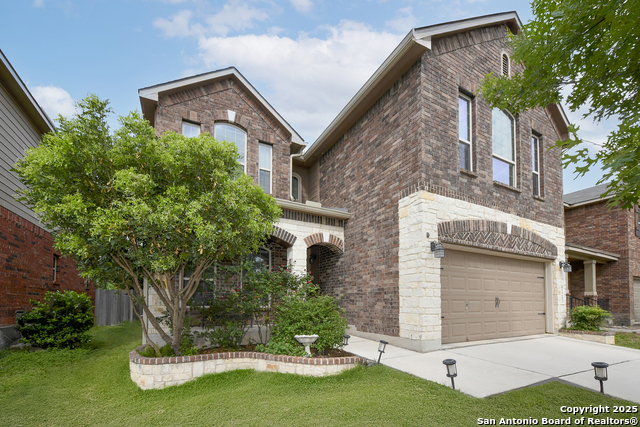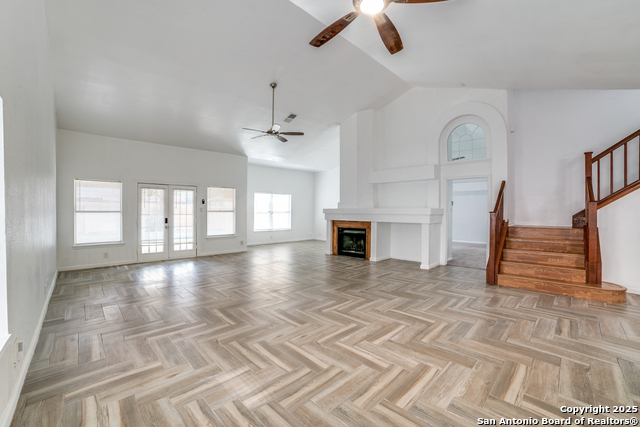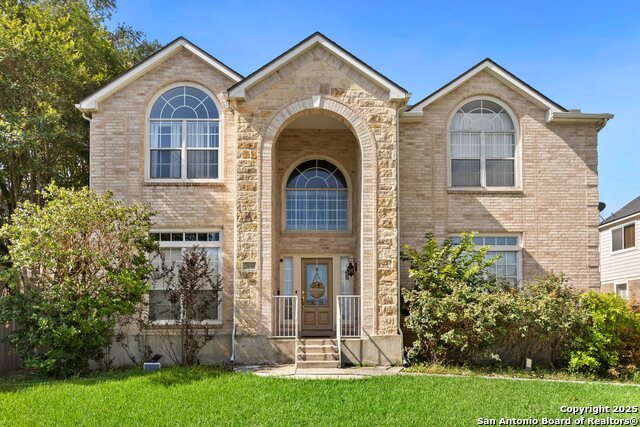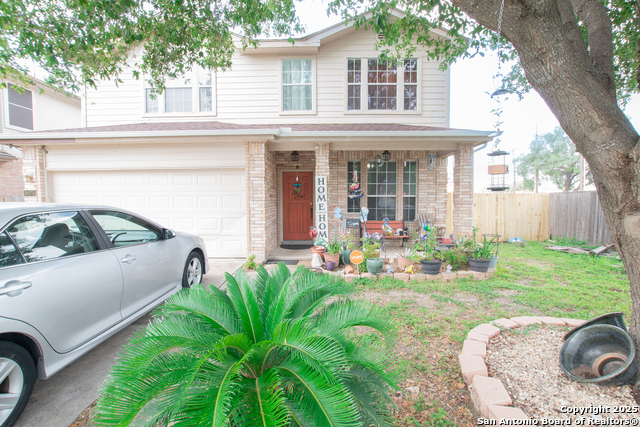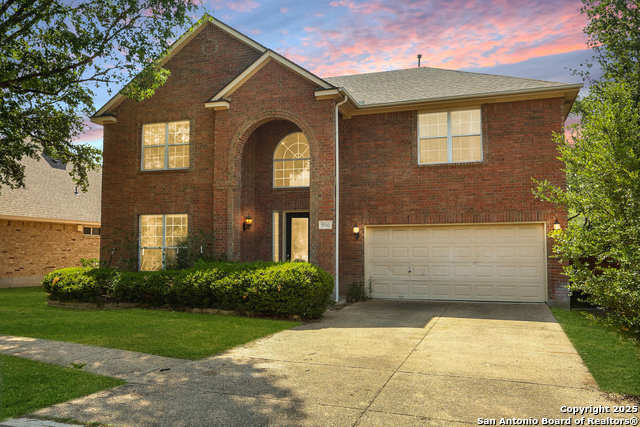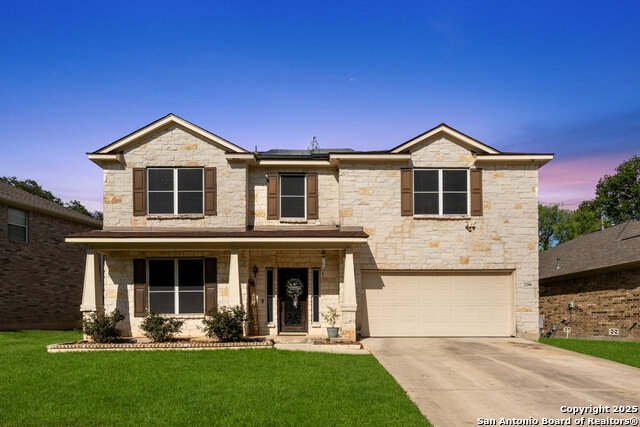1018 West 1604 North Unit 203, San Antonio, TX 78251
Property Photos
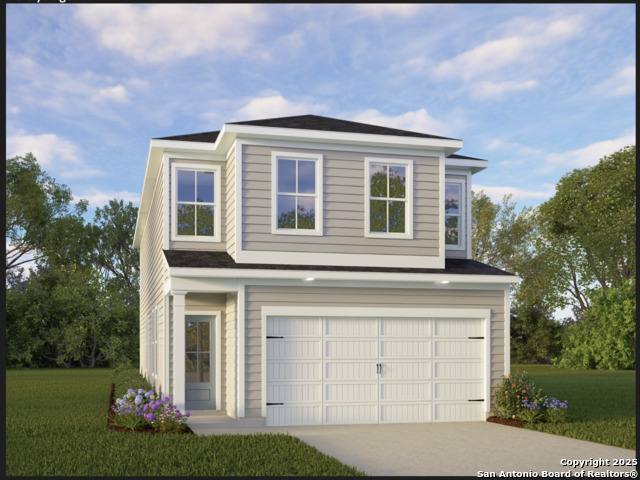
Would you like to sell your home before you purchase this one?
Priced at Only: $360,990
For more Information Call:
Address: 1018 West 1604 North Unit 203, San Antonio, TX 78251
Property Location and Similar Properties
- MLS#: 1886547 ( Single Residential )
- Street Address: 1018 West 1604 North Unit 203
- Viewed: 7
- Price: $360,990
- Price sqft: $180
- Waterfront: No
- Year Built: 2025
- Bldg sqft: 2006
- Bedrooms: 3
- Total Baths: 3
- Full Baths: 2
- 1/2 Baths: 1
- Garage / Parking Spaces: 2
- Days On Market: 61
- Additional Information
- County: BEXAR
- City: San Antonio
- Zipcode: 78251
- Subdivision: Meadows At Oak Creek
- District: Northside
- Elementary School: Forester
- Middle School: Robert Vale
- High School: Stevens
- Provided by: Texas Premier Realty
- Contact: Daniel Rodriguez
- (210) 835-8508

- DMCA Notice
-
DescriptionThe Charlotte offers stylish two story living with a smart, open concept design. This 3 bedroom, 2.5 bath home welcomes you with a long, elegant foyer leading into a bright and spacious family room, dining area, and a well appointed kitchen perfect for entertaining. The kitchen features ample counter space and flows effortlessly into the main living areas. A two car garage offers added convenience with direct access to the home. Upstairs, enjoy a private primary suite retreat with a large walk in closet and en suite bath. Two additional bedrooms, a full bath, a versatile loft space, and a centrally located laundry room complete the second floor ideal for comfortable everyday living. With its flexible layout and modern flow, The Charlotte is designed for both functionality and comfort. Features and options may vary by location connect with your NHC for details on standard features and available upgrades.
Payment Calculator
- Principal & Interest -
- Property Tax $
- Home Insurance $
- HOA Fees $
- Monthly -
Features
Building and Construction
- Builder Name: Davidson Homes
- Construction: New
- Exterior Features: Brick, Cement Fiber
- Floor: Carpeting, Ceramic Tile, Vinyl
- Foundation: Slab
- Kitchen Length: 18
- Roof: Composition
- Source Sqft: Bldr Plans
Land Information
- Lot Dimensions: 31X103
- Lot Improvements: Street Paved, Sidewalks
School Information
- Elementary School: Forester
- High School: Stevens
- Middle School: Robert Vale
- School District: Northside
Garage and Parking
- Garage Parking: Two Car Garage
Eco-Communities
- Energy Efficiency: Double Pane Windows, Radiant Barrier
- Water/Sewer: Water System, Sewer System
Utilities
- Air Conditioning: One Central
- Fireplace: Not Applicable
- Heating Fuel: Electric
- Heating: Central
- Utility Supplier Elec: CPS
- Utility Supplier Gas: CPS
- Utility Supplier Grbge: City
- Utility Supplier Sewer: SAWS
- Utility Supplier Water: SAWS
- Window Coverings: None Remain
Amenities
- Neighborhood Amenities: None
Finance and Tax Information
- Days On Market: 59
- Home Owners Association Fee: 550
- Home Owners Association Frequency: Annually
- Home Owners Association Mandatory: Mandatory
- Home Owners Association Name: DIAMOND ASSOCIATION MANGMENT
Other Features
- Contract: Exclusive Right To Sell
- Instdir: right off Potranco and 1604, Inside the loop, turn right on West 1604 North
- Interior Features: Two Living Area, Liv/Din Combo, Walk-In Pantry, Game Room, Utility Room Inside, All Bedrooms Upstairs, Open Floor Plan, Cable TV Available, High Speed Internet, Laundry Upper Level, Walk in Closets
- Legal Desc Lot: 201
- Legal Description: Lot 201 Blk 1
- Ph To Show: 2106604360
- Possession: Closing/Funding
- Style: Two Story
Owner Information
- Owner Lrealreb: No
Similar Properties
Nearby Subdivisions
Aviara
Brycewood
Cove At Westover Hills
Creekside
Creekside Gdn Hms Ns
Creekview North
Crown Meadows
Crown Meadows Ns
Culebra Crossing
Doral
Enclave At Westover Hills
Enclave At Westover Hills Ph I
Estates Of Westover
Estonia
Grissom Trails
Ih10 North West / Northside Bo
Legacy Trails
Legacy Trails Iii/greens Ns
Lindsey Place Ns
Magnolia Heights
Meadows At Oak Creek
Mountain View
Oak Creek
Oak Creek Estates Ph 1a
Oak Creek Iii Ns
Oak Creek New
Oak Creek- New
Oak View
Pipers Meadow
Reserve At Culebra Creek
Reserve At Westover
Richland Hil
Sierra Springs
Spring Vistas
Spring Vistas Ns
Stonegate Hill
Tara
The Cove At Westover Hills
The Heights At Westover
Timber Ridge
Waters Edge - Bexar County
Westover Crossing
Westover Crossing Pud
Westover Elms
Westover Forest
Westover Heights Ns
Westover Hills
Westover Place
Westover Ridge
Westover Valley
Wood Glen

- Antonio Ramirez
- Premier Realty Group
- Mobile: 210.557.7546
- Mobile: 210.557.7546
- tonyramirezrealtorsa@gmail.com



