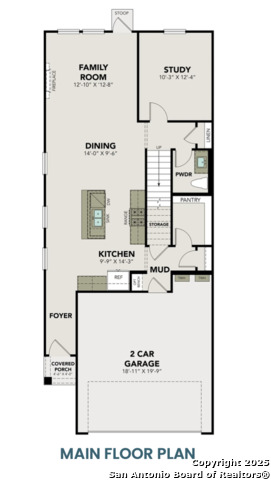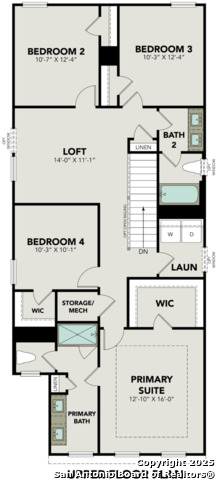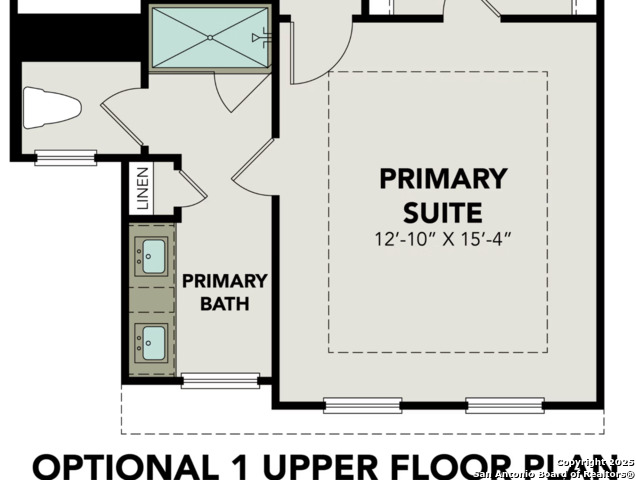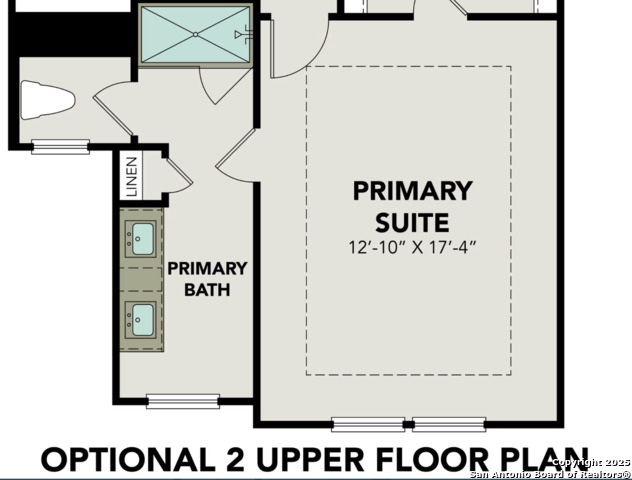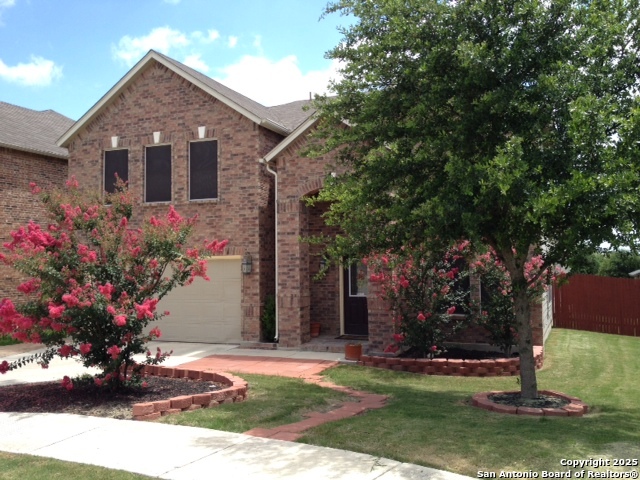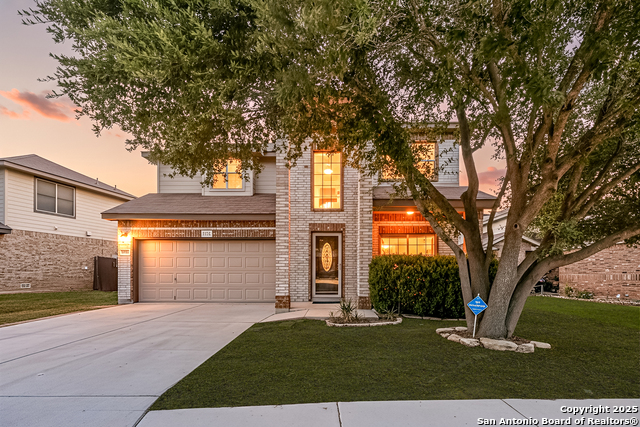1018 West 1604 North Unit 202, San Antonio, TX 78251
Property Photos
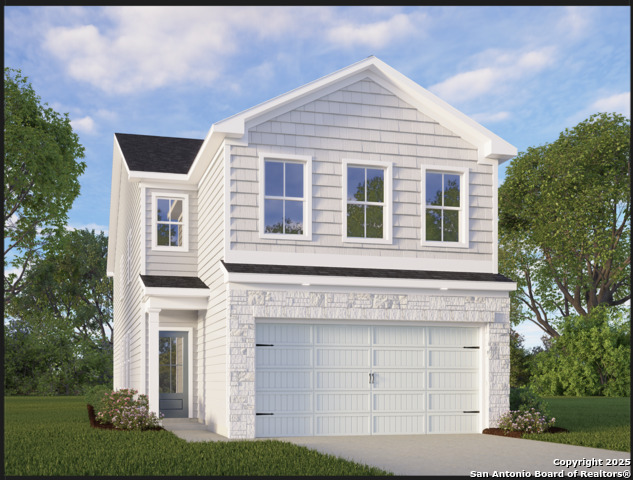
Would you like to sell your home before you purchase this one?
Priced at Only: $360,990
For more Information Call:
Address: 1018 West 1604 North Unit 202, San Antonio, TX 78251
Property Location and Similar Properties
- MLS#: 1886546 ( Single Residential )
- Street Address: 1018 West 1604 North Unit 202
- Viewed: 104
- Price: $360,990
- Price sqft: $163
- Waterfront: No
- Year Built: 2025
- Bldg sqft: 2214
- Bedrooms: 4
- Total Baths: 3
- Full Baths: 2
- 1/2 Baths: 1
- Garage / Parking Spaces: 2
- Days On Market: 168
- Additional Information
- County: BEXAR
- City: San Antonio
- Zipcode: 78251
- Subdivision: Meadows At Oak Creek
- District: Northside
- Elementary School: Forester
- Middle School: Robert Vale
- High School: Stevens
- Provided by: Texas Premier Realty
- Contact: Daniel Rodriguez
- (210) 835-8508

- DMCA Notice
-
DescriptionThe Gillian is a spacious two story floor plan designed for comfortable family living. The main floor features a study, open concept family room, dining area, large kitchen with island, half bath, and a two car garage. Upstairs includes the primary suite with walk in closet and en suite bath, three additional bedrooms, a full bathroom, a versatile loft space, and a conveniently located laundry room. This layout offers a perfect balance of open living and private spaces. Features may vary by location please check with the community NHC for standard features and upgrade options.
Payment Calculator
- Principal & Interest -
- Property Tax $
- Home Insurance $
- HOA Fees $
- Monthly -
Features
Building and Construction
- Builder Name: Davidson Homes
- Construction: New
- Exterior Features: Brick, Cement Fiber
- Floor: Carpeting, Ceramic Tile, Vinyl
- Foundation: Slab
- Kitchen Length: 10
- Roof: Composition
- Source Sqft: Bldr Plans
Land Information
- Lot Dimensions: 31X103
- Lot Improvements: Street Paved, Sidewalks
School Information
- Elementary School: Forester
- High School: Stevens
- Middle School: Robert Vale
- School District: Northside
Garage and Parking
- Garage Parking: Two Car Garage
Eco-Communities
- Energy Efficiency: Double Pane Windows, Radiant Barrier
- Water/Sewer: Water System, Sewer System
Utilities
- Air Conditioning: One Central
- Fireplace: Not Applicable
- Heating Fuel: Electric
- Heating: Central
- Utility Supplier Elec: CPS
- Utility Supplier Gas: CPS
- Utility Supplier Grbge: City
- Utility Supplier Sewer: SAWS
- Utility Supplier Water: SAWS
- Window Coverings: None Remain
Amenities
- Neighborhood Amenities: None
Finance and Tax Information
- Days On Market: 165
- Home Owners Association Fee: 550
- Home Owners Association Frequency: Annually
- Home Owners Association Mandatory: Mandatory
- Home Owners Association Name: DIAMOND ASSOCIATION MANGMENT
Other Features
- Contract: Exclusive Right To Sell
- Instdir: right off Potranco and 1604, Inside the loop, turn right on West 1604 North
- Interior Features: Two Living Area, Liv/Din Combo, Walk-In Pantry, Study/Library, Game Room, Utility Room Inside, All Bedrooms Upstairs, Open Floor Plan, Cable TV Available, High Speed Internet, Laundry Upper Level, Walk in Closets
- Legal Desc Lot: 202
- Legal Description: Lot 201 Blk 1
- Ph To Show: 2106604360
- Possession: Closing/Funding
- Style: Two Story
- Views: 104
Owner Information
- Owner Lrealreb: No
Similar Properties
Nearby Subdivisions
Brycewood
Creekside
Creekside Gdn Hms Ns
Crown Meadows
Doral
Enclave At Westover Hills
Enclave At Westover Hills Ph I
Estates Of Westover
Estonia
Glenwood
Grissom Trails
Legacy Trails
Magnolia Heights
Meadows At Oak Creek
Oak Creek
Oak Creek - New
Pipers Meadow
Sierra Springs
Spring Vistas
Stonegate Hill
Tara
Tara West
The Heights At Westover
Timber Ridge
Waters Edge - Bexar County
Westover Crossing
Westover Crossing Pud
Westover Elms
Westover Forest
Westover Hills
Westover Place
Westover Valley
Wood Glen

- Antonio Ramirez
- Premier Realty Group
- Mobile: 210.557.7546
- Mobile: 210.557.7546
- tonyramirezrealtorsa@gmail.com



