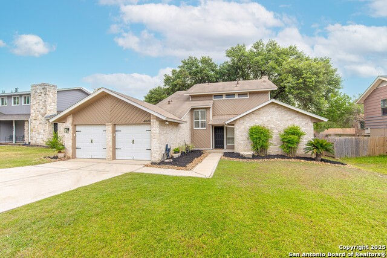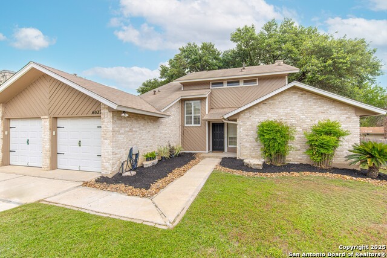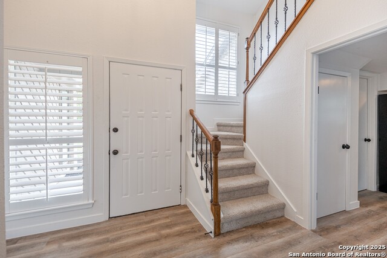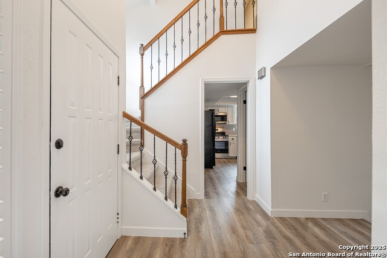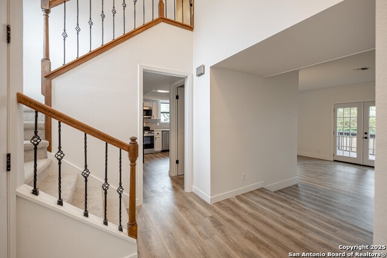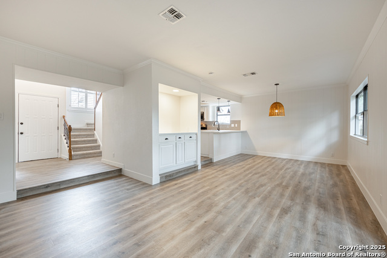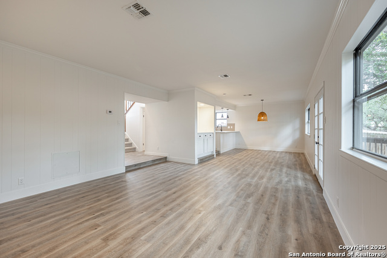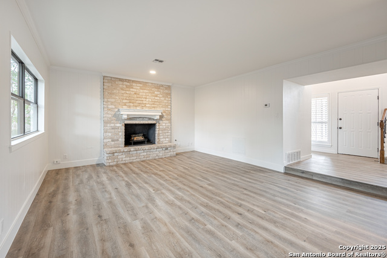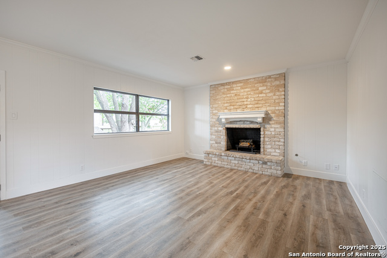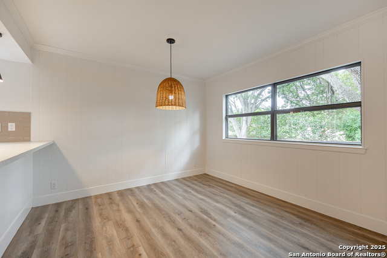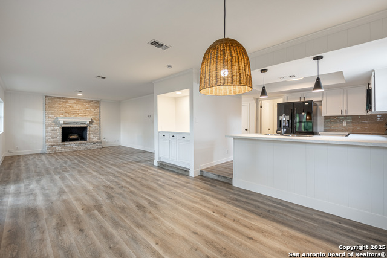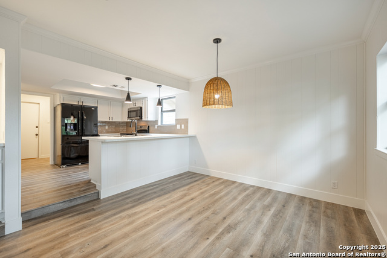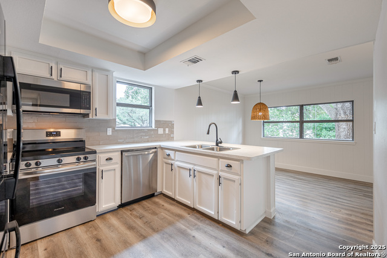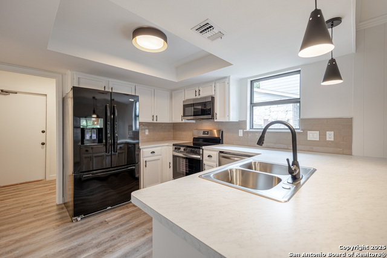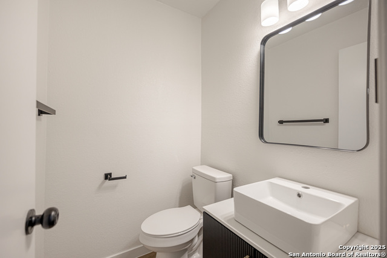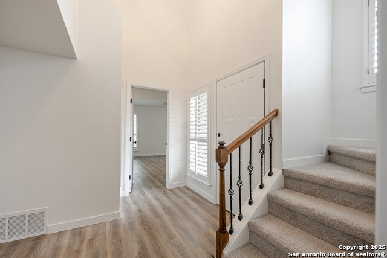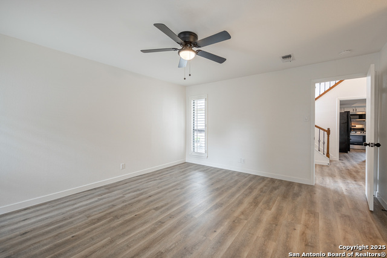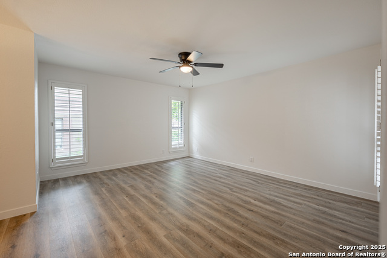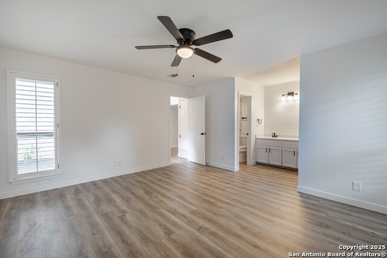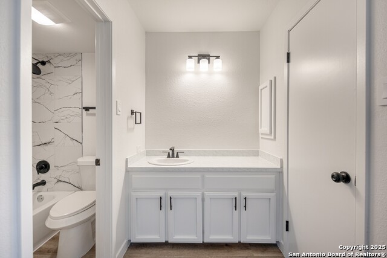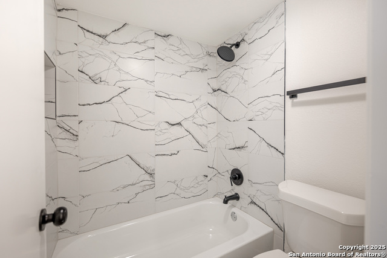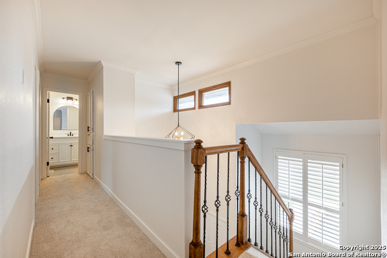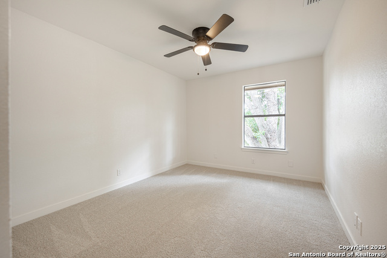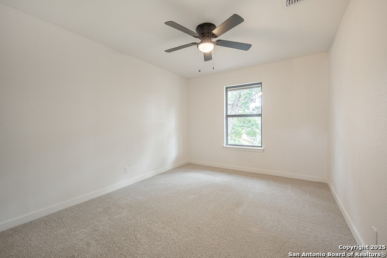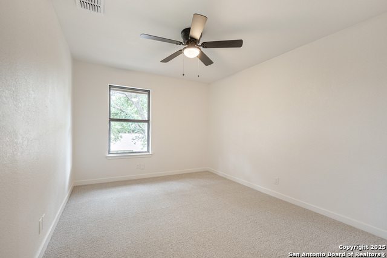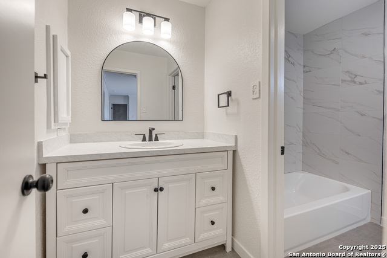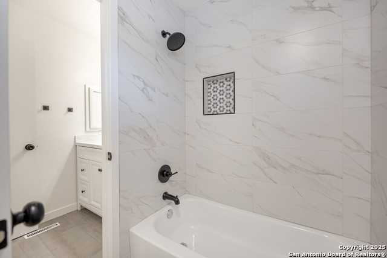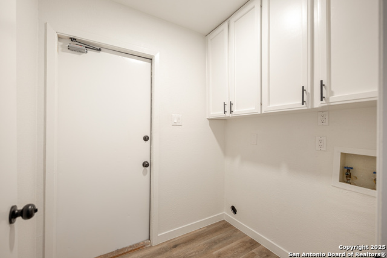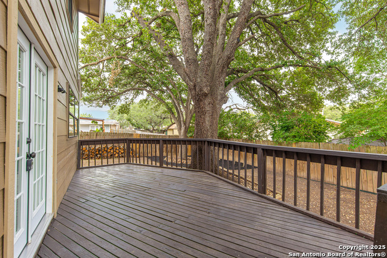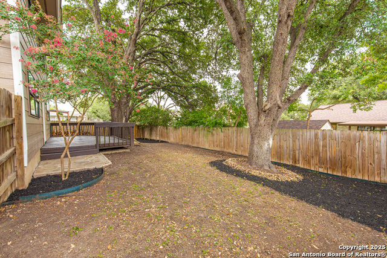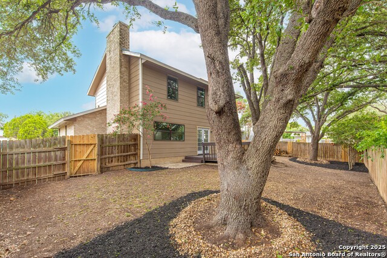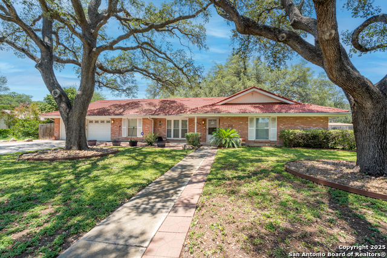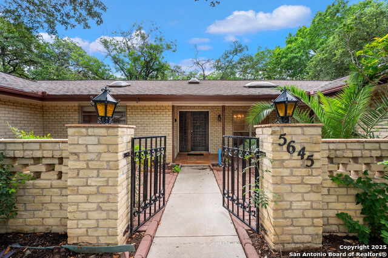6022 Royal Wood, San Antonio, TX 78239
Property Photos
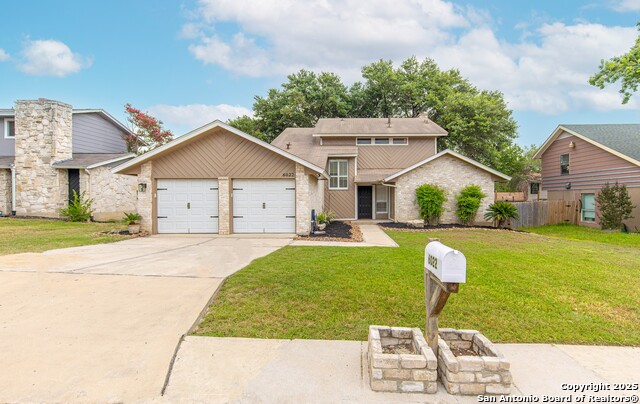
Would you like to sell your home before you purchase this one?
Priced at Only: $299,900
For more Information Call:
Address: 6022 Royal Wood, San Antonio, TX 78239
Property Location and Similar Properties
- MLS#: 1886441 ( Single Residential )
- Street Address: 6022 Royal Wood
- Viewed: 32
- Price: $299,900
- Price sqft: $146
- Waterfront: No
- Year Built: 1980
- Bldg sqft: 2049
- Bedrooms: 4
- Total Baths: 3
- Full Baths: 2
- 1/2 Baths: 1
- Garage / Parking Spaces: 2
- Days On Market: 50
- Additional Information
- County: BEXAR
- City: San Antonio
- Zipcode: 78239
- Subdivision: Royal Ridge
- District: North East I.S.D.
- Elementary School: Call District
- Middle School: Call District
- High School: Call District
- Provided by: Keller Williams Legacy
- Contact: Mary Hall
- (210) 639-3552

- DMCA Notice
-
Description*Beautifully Remodeled Home Top to Bottom*Classic and Modern Meet*Custom Features Throughout*Primary Suite w/ Full Bath DOWN*3 Spacious Bedrooms w/ Full Bath UP*Loft Area*Powder Bath Down*Elegant Entry Features Beautiful Rod Iron Spindle Staircase*Oversized Living room Showcases Gas Fireplace w/ Bar Area Perfect for Entertaining*Separate Dining Area Opens to Kitchen w/ Breakfast Bar*Great Storage/Walk In Pantry*Laundry Room w/ Built Ins Cabinetry*Double French Doors Lead to Oversized Deck*Oversized Lot Features Canopy of Trees and Privacy Fence*Two Car Garage w/ Workbench Area*Custom Tile Work in Wet Areas, Bathrooms, and Backsplash* Custom Lighting, Professional Designer Colors, Cabinets and More*This Home Is A Must See!*
Payment Calculator
- Principal & Interest -
- Property Tax $
- Home Insurance $
- HOA Fees $
- Monthly -
Features
Building and Construction
- Apprx Age: 45
- Builder Name: Unknown
- Construction: Pre-Owned
- Exterior Features: Brick, 4 Sides Masonry, Siding
- Floor: Carpeting, Ceramic Tile, Vinyl
- Foundation: Slab
- Kitchen Length: 12
- Roof: Composition
- Source Sqft: Appsl Dist
Land Information
- Lot Description: Irregular
- Lot Improvements: Street Paved, Curbs, Street Gutters, Sidewalks
School Information
- Elementary School: Call District
- High School: Call District
- Middle School: Call District
- School District: North East I.S.D.
Garage and Parking
- Garage Parking: Two Car Garage, Attached
Eco-Communities
- Energy Efficiency: Programmable Thermostat, Ceiling Fans
- Water/Sewer: Water System, Sewer System
Utilities
- Air Conditioning: One Central
- Fireplace: One, Living Room, Gas Starter
- Heating Fuel: Natural Gas
- Heating: Central
- Utility Supplier Elec: CPS Energy
- Utility Supplier Gas: CPS Energy
- Utility Supplier Grbge: CITY
- Utility Supplier Sewer: SAWS
- Utility Supplier Water: SAWS
- Window Coverings: All Remain
Amenities
- Neighborhood Amenities: None
Finance and Tax Information
- Days On Market: 28
- Home Owners Association Mandatory: Voluntary
- Total Tax: 6077.72
Rental Information
- Currently Being Leased: No
Other Features
- Contract: Exclusive Right To Sell
- Instdir: Royal Coach to Royalwood
- Interior Features: One Living Area, Separate Dining Room, Breakfast Bar, Walk-In Pantry, Loft, Utility Room Inside, Open Floor Plan, Pull Down Storage, Cable TV Available, High Speed Internet, Laundry Room, Walk in Closets
- Legal Description: Ncb 16710 Blk 3 Lot 2
- Miscellaneous: City Bus, Virtual Tour, Additional Bldr Warranty, School Bus
- Occupancy: Vacant
- Ph To Show: 210-222-2227
- Possession: Closing/Funding
- Style: Two Story, Traditional
- Views: 32
Owner Information
- Owner Lrealreb: No
Similar Properties
Nearby Subdivisions
Bristol Forest
Bristol Place
Brookwood
Brookwood Gardens
Brookwood/crestwood
Camelot
Camelot 1
Camelot Ii
Cheyenne Valley
Crestridge
Crestridge (ne)
Crossing At Windcrest
Crownwood
Inwood Place
Ironwood At Crestway
Nopalitos
Royal Crest
Royal Ridge
Scottswood
The Glen
The Glen Jd/ne
Walzem Farms
Walzem Farms Unit 1
Windcrest

- Antonio Ramirez
- Premier Realty Group
- Mobile: 210.557.7546
- Mobile: 210.557.7546
- tonyramirezrealtorsa@gmail.com



