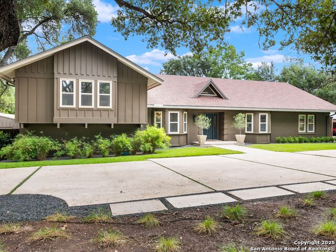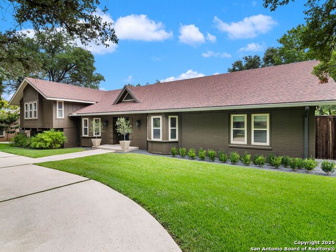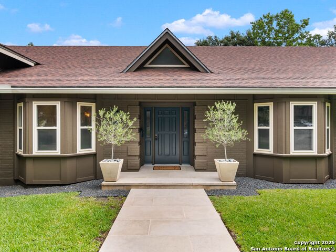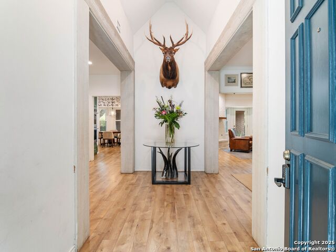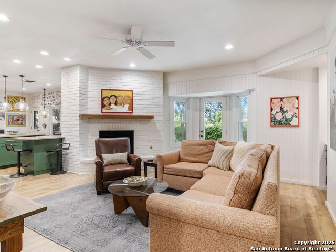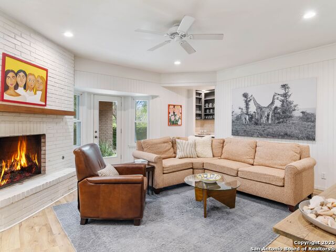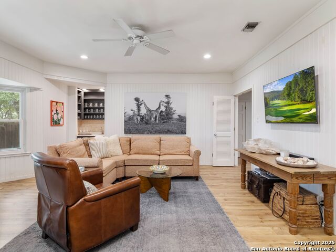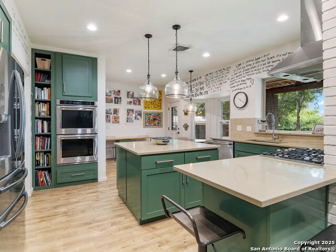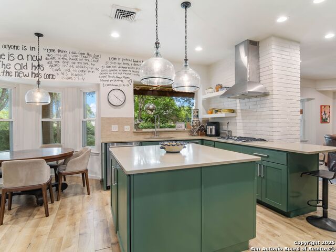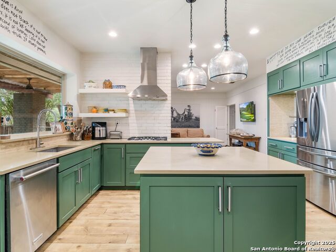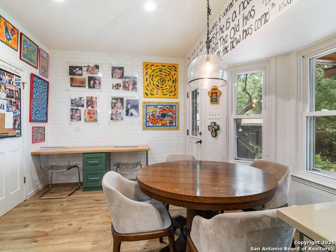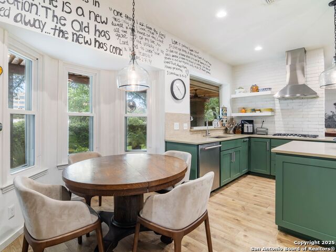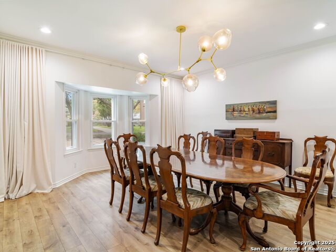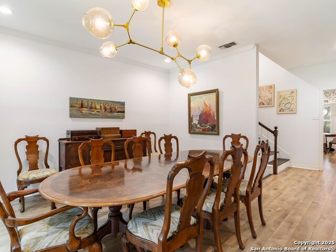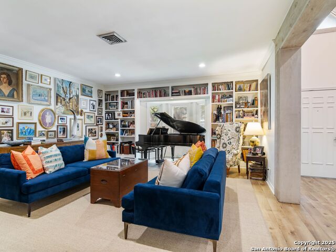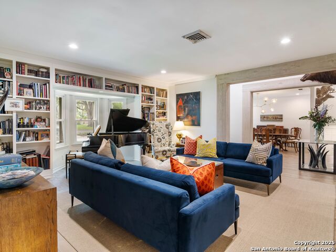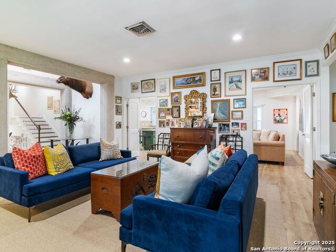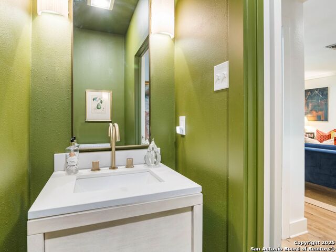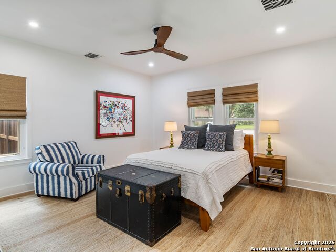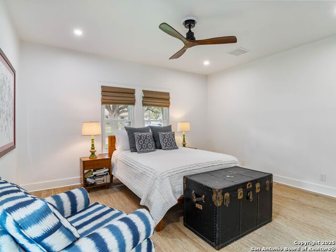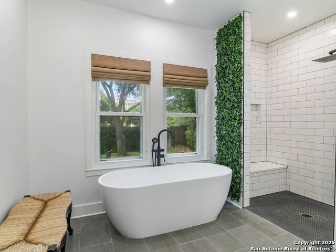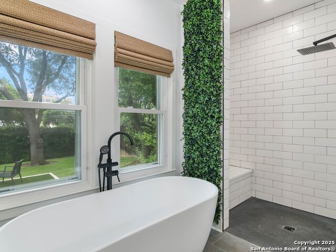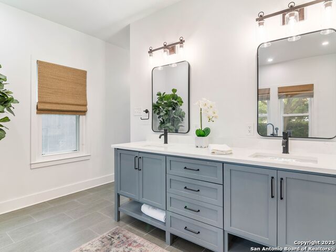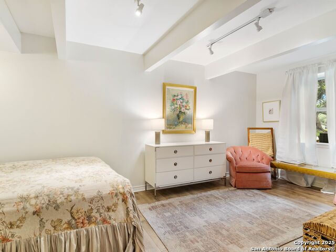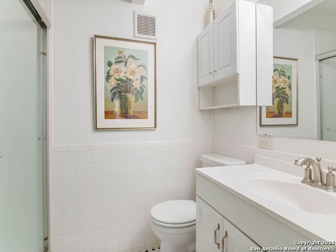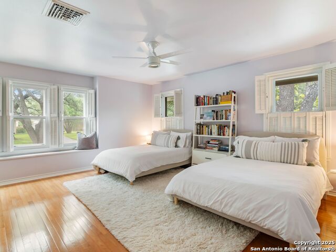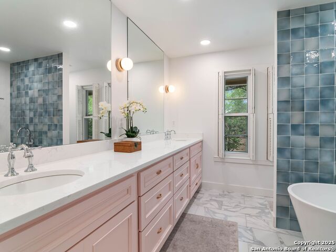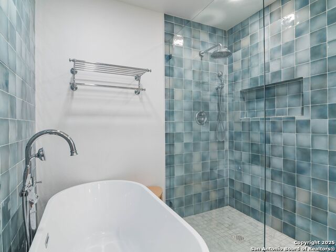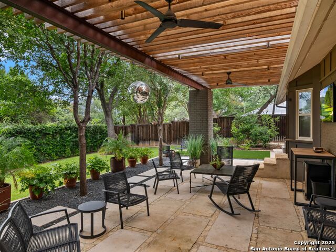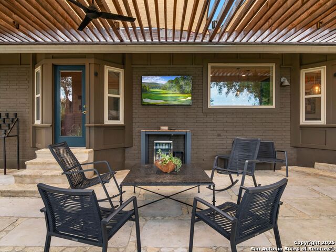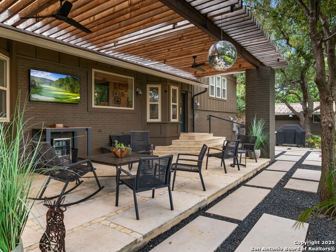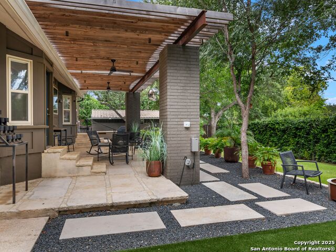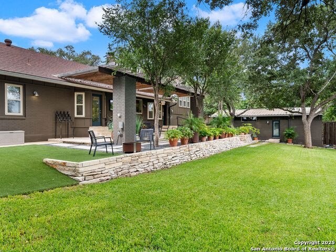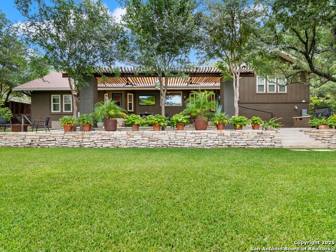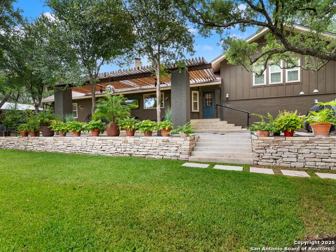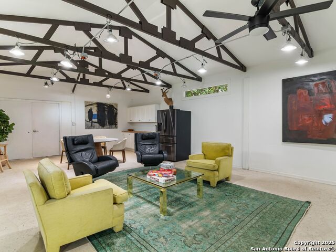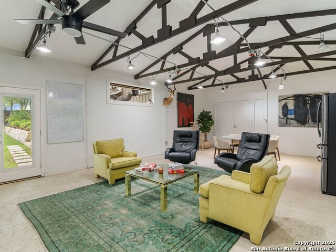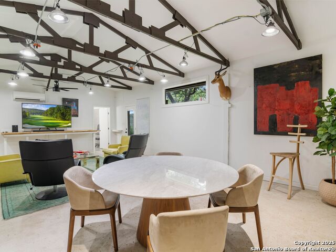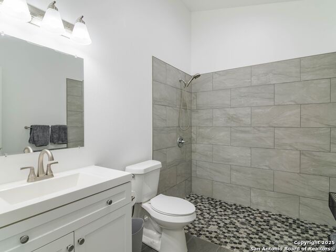121 Laburnum Dr, San Antonio, TX 78209
Property Photos
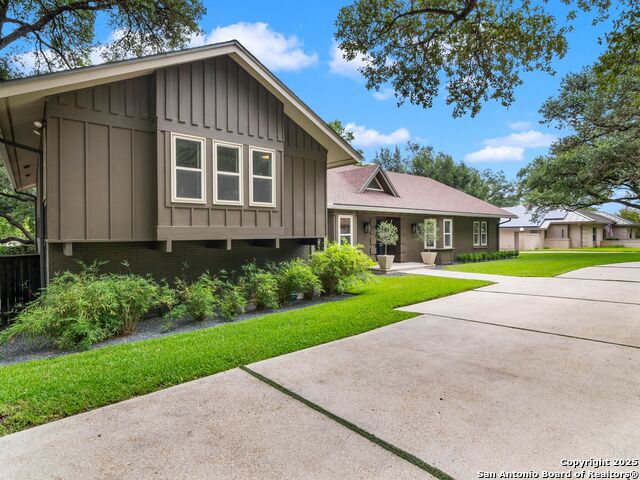
Would you like to sell your home before you purchase this one?
Priced at Only: $1,150,000
For more Information Call:
Address: 121 Laburnum Dr, San Antonio, TX 78209
Property Location and Similar Properties
- MLS#: 1886372 ( Single Residential )
- Street Address: 121 Laburnum Dr
- Viewed: 7
- Price: $1,150,000
- Price sqft: $285
- Waterfront: No
- Year Built: 1979
- Bldg sqft: 4037
- Bedrooms: 4
- Total Baths: 5
- Full Baths: 4
- 1/2 Baths: 1
- Garage / Parking Spaces: 1
- Days On Market: 8
- Additional Information
- County: BEXAR
- City: San Antonio
- Zipcode: 78209
- Subdivision: Oak Park
- District: Alamo Heights I.S.D.
- Elementary School: Woodridge
- Middle School: Alamo Heights
- High School: Alamo Heights
- Provided by: Kuper Sotheby's Int'l Realty
- Contact: Travis Amaro
- (210) 287-0125

- DMCA Notice
-
DescriptionTucked away on a charming street lined with mature oak trees and elegant homes, this beautifully updated split level custom residence offers exceptional comfort and flexibility. Featuring 4 spacious bedrooms, 4.5 baths, and three distinct living areas, the house is ideal for both relaxed everyday living and stylish entertaining. The main level features a generous primary suite and an updated kitchen that opens to a cozy living room with a fireplace and wet bar ideal for casual gatherings. Formal living and dining spaces provide an elegant backdrop for hosting. At the same time, the lower level offers a private fourth bedroom with an en suite bath and a third living area ideal for guests, multigenerational living, or a home office. Outside, a large, level yard invites endless outdoor enjoyment, complete with a patio shaded by beautiful oak trees. A 600 sq ft detached casita with a full bath offers even more flexibility use it as a guest house, studio, or private retreat. All set in a prime, centrally located area that keeps you close to everything. A rare find that seamlessly blends space, style, and setting.
Payment Calculator
- Principal & Interest -
- Property Tax $
- Home Insurance $
- HOA Fees $
- Monthly -
Features
Building and Construction
- Apprx Age: 46
- Builder Name: HANEY & ASSOCIATES
- Construction: Pre-Owned
- Exterior Features: Brick, Siding
- Floor: Wood
- Foundation: Slab
- Kitchen Length: 18
- Roof: Composition
- Source Sqft: Appraiser
Land Information
- Lot Improvements: Street Paved, Curbs
School Information
- Elementary School: Woodridge
- High School: Alamo Heights
- Middle School: Alamo Heights
- School District: Alamo Heights I.S.D.
Garage and Parking
- Garage Parking: None/Not Applicable
Eco-Communities
- Energy Efficiency: Double Pane Windows
- Water/Sewer: Water System
Utilities
- Air Conditioning: Two Central
- Fireplace: One
- Heating Fuel: Natural Gas
- Heating: Central
- Num Of Stories: 3+
- Recent Rehab: Yes
- Utility Supplier Elec: CPS
- Utility Supplier Gas: CPS
- Utility Supplier Sewer: SAWS
- Utility Supplier Water: SAWS
- Window Coverings: Some Remain
Amenities
- Neighborhood Amenities: None
Finance and Tax Information
- Home Faces: South
- Home Owners Association Mandatory: None
- Total Tax: 19584.07
Rental Information
- Currently Being Leased: No
Other Features
- Block: 12
- Contract: Exclusive Right To Sell
- Instdir: NACOGDOCHES ROAD
- Interior Features: Three Living Area, Two Eating Areas, Island Kitchen, Breakfast Bar, Shop
- Legal Description: NCB 12547 BLK 12 LOT 5
- Occupancy: Owner
- Ph To Show: 210-287-0125
- Possession: Closing/Funding
- Style: Split Level
Owner Information
- Owner Lrealreb: No
Nearby Subdivisions
Alamo Heights
Austin Hwy Heights
Austin Hwy Heights Subne
Bel Meade
Bell Meade
Country Lane Court
Crownhill
Crownhill Acrea
Crownhill Acres
Escondida At Sunset
Escondida Way
Green Heights
Leland Terrace
Lincoln Heights
Mahncke Park
Na
Northridge
Northridge Park
Northridge Park Ah
Northwood
Northwood Estates
Northwood Northeast
Oak Park
Ridgecrest Villas/casinas
Scottshill Th's Ah
Sunset
Sunset Rd. Area (ah)
Terrazas At Alamo Heights
Terrell Heights
Terrell Hills
Terrell Hills Area 1
The Gardens At Urban Crest
The Greens At Lincol
The Village At Linco
Uptown Urban Crest
Willshire Village (ne)
Wilshire Park
Wilshire Village
Wilshire Village Ne

- Antonio Ramirez
- Premier Realty Group
- Mobile: 210.557.7546
- Mobile: 210.557.7546
- tonyramirezrealtorsa@gmail.com



