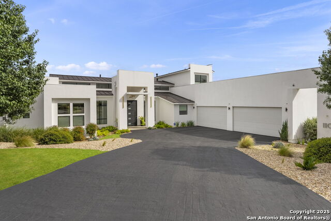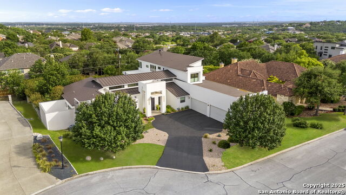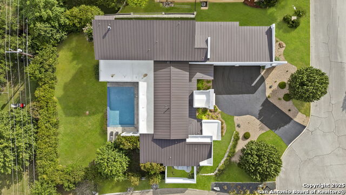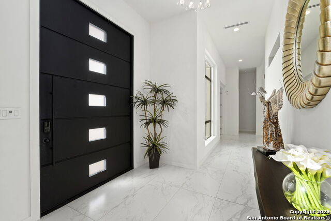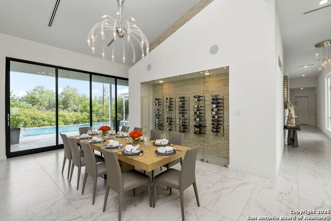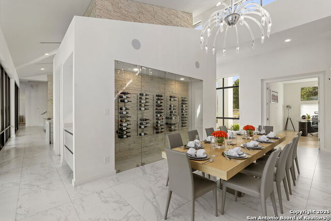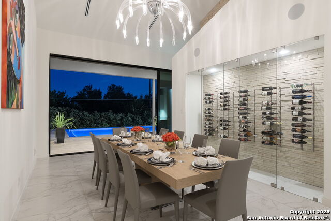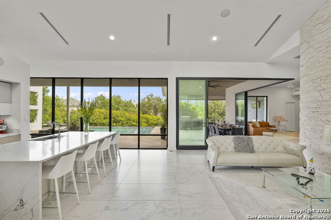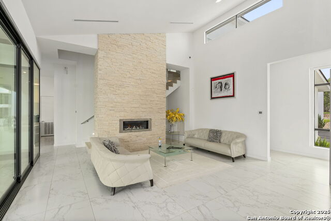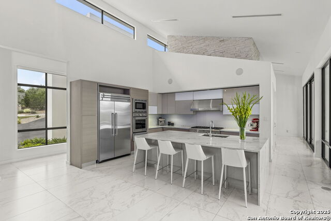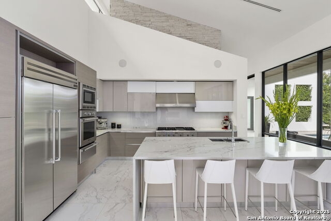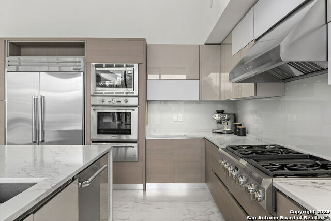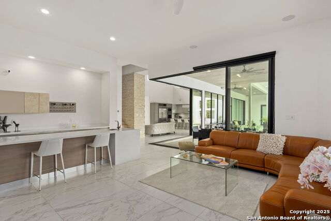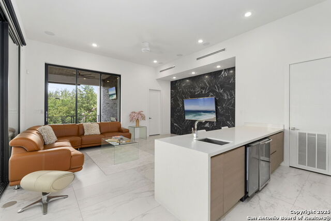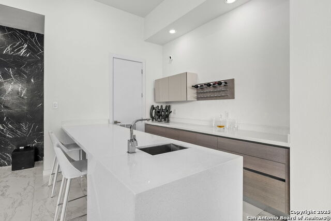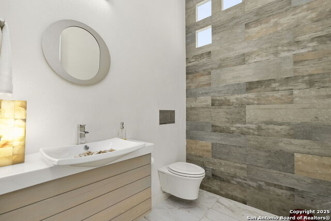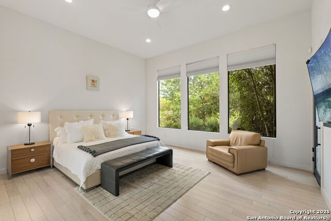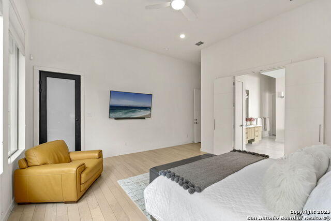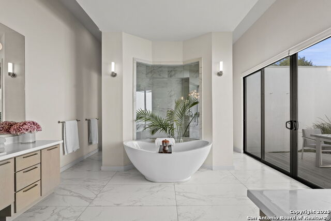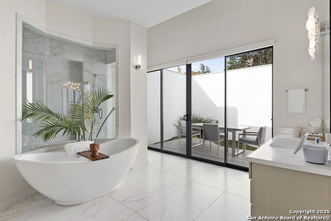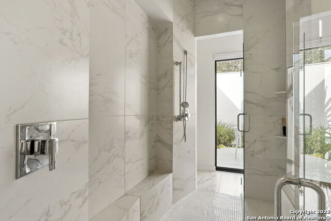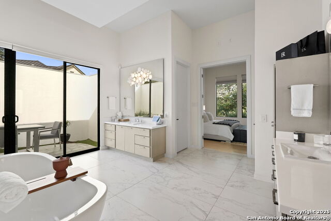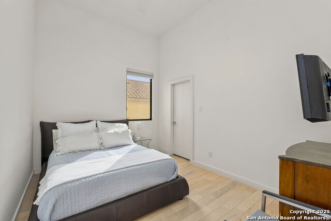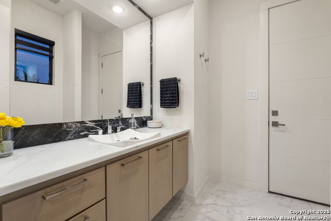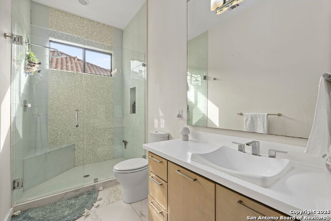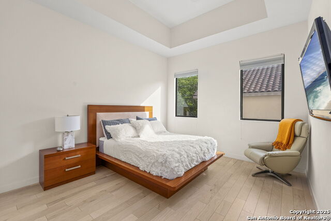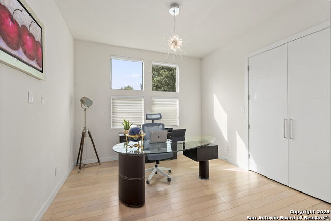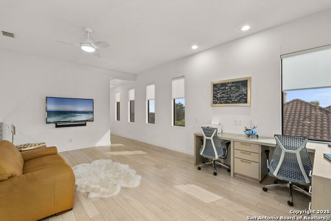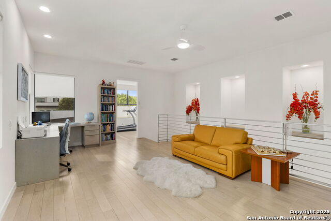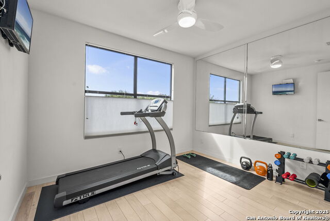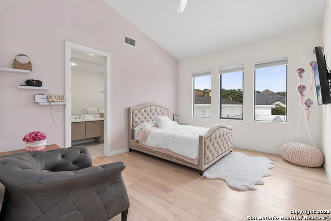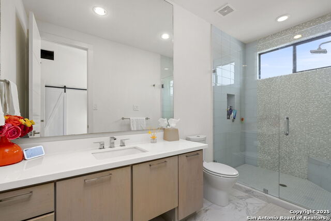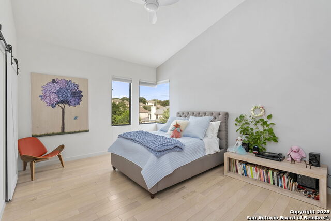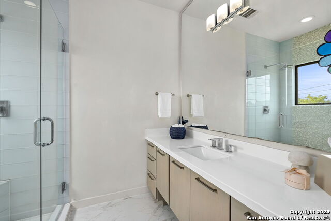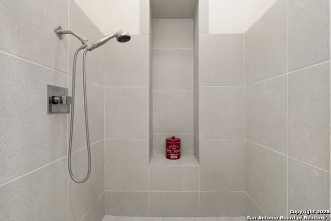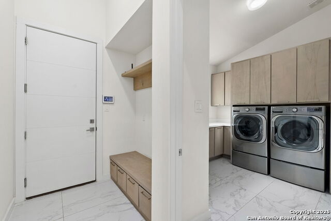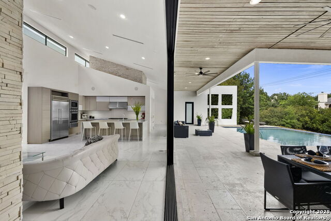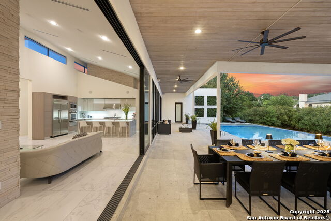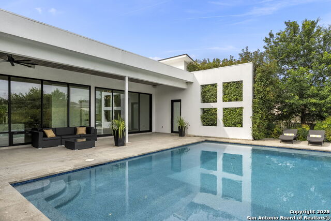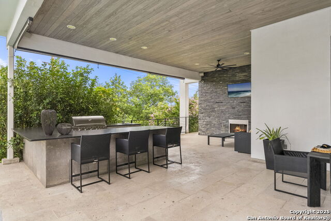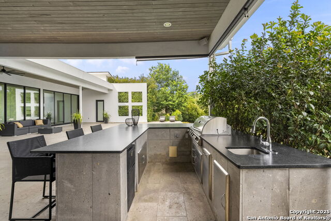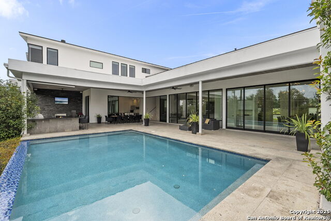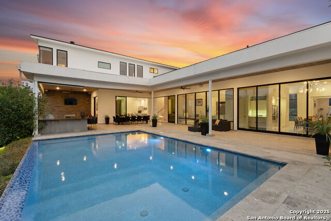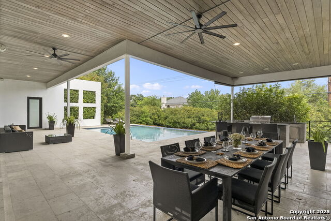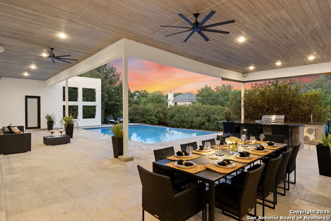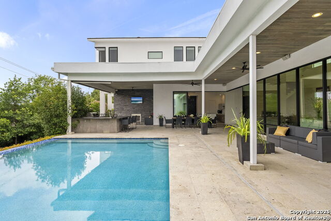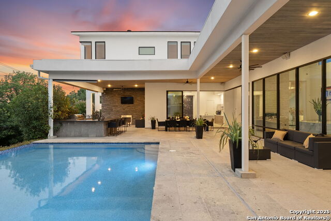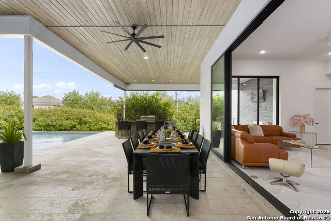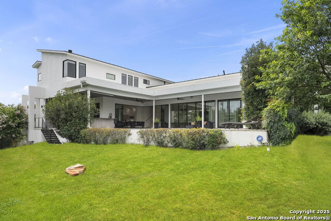1110 Marchesi, San Antonio, TX 78258
Property Photos
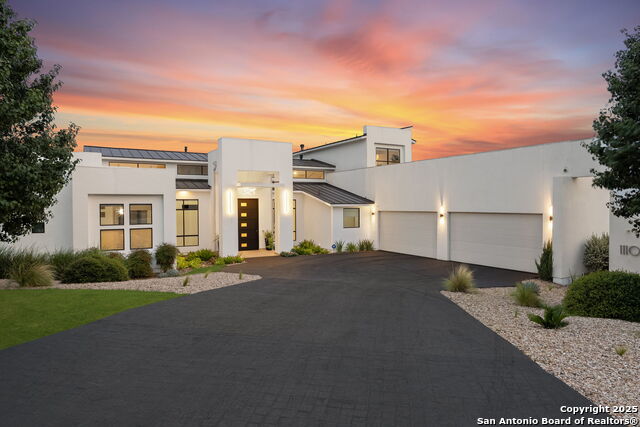
Would you like to sell your home before you purchase this one?
Priced at Only: $2,845,000
For more Information Call:
Address: 1110 Marchesi, San Antonio, TX 78258
Property Location and Similar Properties
- MLS#: 1885323 ( Single Residential )
- Street Address: 1110 Marchesi
- Viewed: 124
- Price: $2,845,000
- Price sqft: $509
- Waterfront: No
- Year Built: 2014
- Bldg sqft: 5592
- Bedrooms: 5
- Total Baths: 6
- Full Baths: 4
- 1/2 Baths: 2
- Garage / Parking Spaces: 4
- Days On Market: 162
- Additional Information
- County: BEXAR
- City: San Antonio
- Zipcode: 78258
- Subdivision: The Pinnacle
- District: North East I.S.D.
- Elementary School: Wilderness Oak
- Middle School: Lopez
- High School: Ronald Reagan
- Provided by: The Agency San Antonio
- Contact: Miguel Herrera
- (210) 563-3660

- DMCA Notice
-
DescriptionModern Luxury in The Pinnacle One of the finest custom designed estate by Oscar Flores in the exclusive guarded community of The Pinnacle. This 5,592 sq ft home sits on a generous 0.50 acre lot and features an open floor plan with 5 en suite bedrooms, 2 half baths, and luxury finishes throughout. Interior highlights include 24x48 Italian style marble look porcelain tiles, custom Italian cabinets, floating vanities, marble look slabs, high end appliances, modern ceiling design with cove lighting, floating stairs, and custom interior doors. Floor to ceiling windows and a corner sliding door create seamless indoor outdoor flow. The primary suite offers a sitting area, large windows overlooking the pool, and a spa like bath with freestanding tub, oversized shower, double vanities, and spacious walk in closet. Outdoor living includes a large, covered patio with Cantera flooring, full outdoor kitchen, fireplace, and a zero edge pool. A glass enclosed wine cellar completes this timeless, modern residence. Located in one of San Antonio's most sought after luxury communities, a rare opportunity to own a beautifully designed, high end home that blends contemporary sophistication with timeless quality.
Payment Calculator
- Principal & Interest -
- Property Tax $
- Home Insurance $
- HOA Fees $
- Monthly -
Features
Building and Construction
- Apprx Age: 11
- Builder Name: Oscar Flores
- Construction: Pre-Owned
- Exterior Features: Stucco
- Floor: Ceramic Tile, Wood
- Foundation: Slab
- Kitchen Length: 28
- Roof: Metal
- Source Sqft: Appsl Dist
Land Information
- Lot Description: Cul-de-Sac/Dead End, 1/2-1 Acre, Level
- Lot Improvements: Street Paved, Curbs, Private Road
School Information
- Elementary School: Wilderness Oak Elementary
- High School: Ronald Reagan
- Middle School: Lopez
- School District: North East I.S.D.
Garage and Parking
- Garage Parking: Four or More Car Garage
Eco-Communities
- Energy Efficiency: Programmable Thermostat, Double Pane Windows, Energy Star Appliances, High Efficiency Water Heater, Foam Insulation, Ceiling Fans
- Green Features: Drought Tolerant Plants
- Water/Sewer: Water System
Utilities
- Air Conditioning: Three+ Central
- Fireplace: Two, Living Room, Wood Burning, Other
- Heating Fuel: Electric
- Heating: Central, Heat Pump, 3+ Units
- Recent Rehab: No
- Utility Supplier Elec: CPS
- Utility Supplier Gas: CPS
- Utility Supplier Grbge: Private
- Utility Supplier Sewer: SAWS
- Utility Supplier Water: SAWS
- Window Coverings: All Remain
Amenities
- Neighborhood Amenities: Controlled Access, Guarded Access
Finance and Tax Information
- Days On Market: 157
- Home Faces: North
- Home Owners Association Fee: 600
- Home Owners Association Frequency: Quarterly
- Home Owners Association Mandatory: Mandatory
- Home Owners Association Name: ASSOCIA HILL COUNTRY
- Total Tax: 28797.85
Rental Information
- Currently Being Leased: No
Other Features
- Accessibility: No Carpet
- Contract: Exclusive Right To Sell
- Instdir: From Blanco take a right on Folonari, take a right on Messina, then take a right on Campanile, then a right on Marchesi, the house will be on your left.
- Interior Features: Separate Dining Room, Eat-In Kitchen, Island Kitchen, Walk-In Pantry, Study/Library, Media Room, Utility Room Inside, High Ceilings, Maid's Quarters, Cable TV Available, High Speed Internet, Laundry Main Level, Telephone, Walk in Closets, Attic - Access only, Attic - Expandable, Attic - Pull Down Stairs, Attic - Storage Only
- Legal Desc Lot: 98
- Legal Description: Ncb 17613 Blk 2 Lot 98 (The Pinnacle Subd Pud) "Stone Oak" A
- Miscellaneous: Virtual Tour, Cluster Mail Box
- Occupancy: Owner
- Ph To Show: 2102222227
- Possession: Closing/Funding
- Style: Two Story, Contemporary
- Views: 124
Owner Information
- Owner Lrealreb: No
Nearby Subdivisions
Arrowhead
Big Springs
Big Springs At Cactus Bl
Big Springs In The H
Big Springs On The G
Canyon Rim
Canyon View
Centero At Stone Oak
Champion Springs
Champions Ridge
Coronado
Coronado - Bexar County
Crescent Oaks
Estates At Arrowhead
Estates At Champions Run
Greystone Country Es
Hidden Canyon
Hidden Canyon - Bexar County
Hidden Mesa
Hills Of Stone Oak
Iron Mountain Ranch
Las Lomas
Meadows Of Sonterra
Mesa Grande
Mesa Verde
Mesa Verde Ne
Mesa Vista
Mountain Lodge
Northwind Estates
Oaks At Sonterra
Peak At Promontory
Point Bluff At Rogers Ranch
Promontory Pointe
Promontory Pointe @ Stone Oak
Quarry At Iron Mountain
Remington Heights
Rogers Ranch
Saddle Mountain
Sonterra
Springs At Stone Oak
Stone Canyon
Stone Mountain
Stone Oak
Stone Oak Meadows
Stone Oak Parke
Stone Oak/the Summit
Stone Valley
The Gardens At Greystone
The Hills
The Hills At Sonterra
The Oaks At Sonterra
The Park At Hardy Oak
The Pinnacle
The Renaissance
The Ridge At Stoneoak
The Summit At Stone Oak
The Villages At Stone Oak
The Vineyard
The Vineyard Ne
The Waters Of Sonterra
Village In The Hills
Villas At Mountain Lodge

- Antonio Ramirez
- Premier Realty Group
- Mobile: 210.557.7546
- Mobile: 210.557.7546
- tonyramirezrealtorsa@gmail.com



