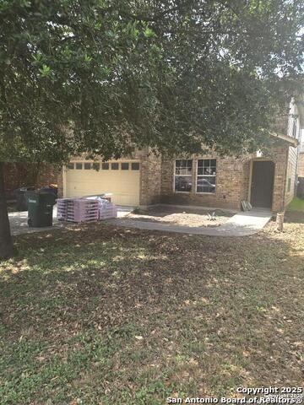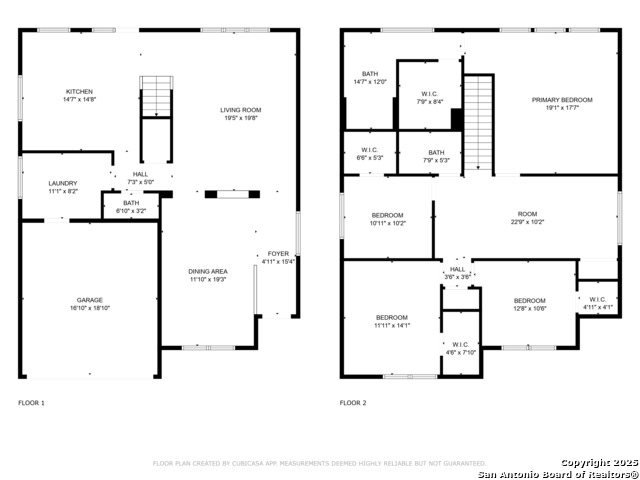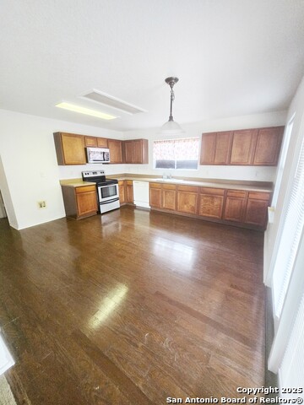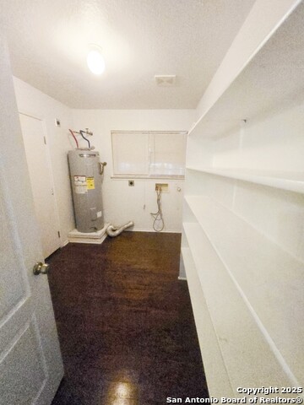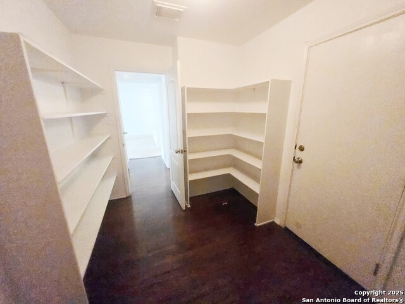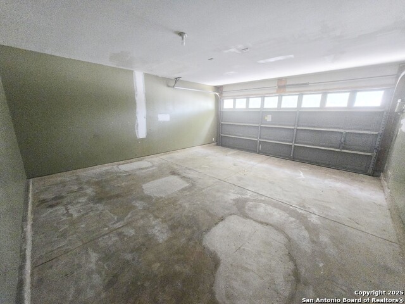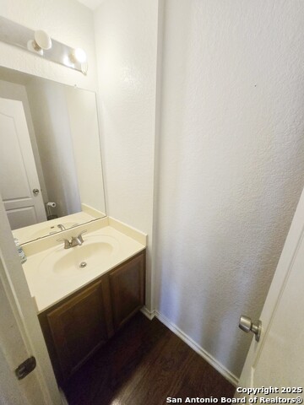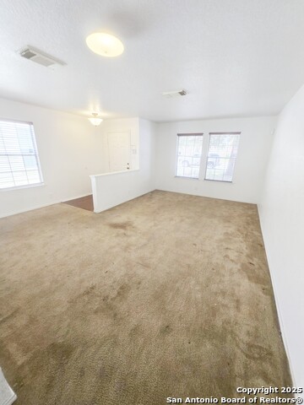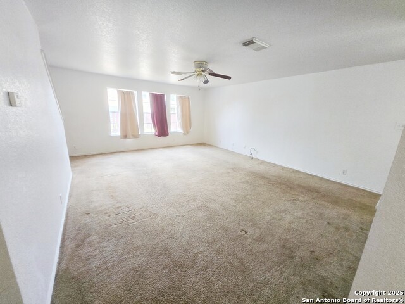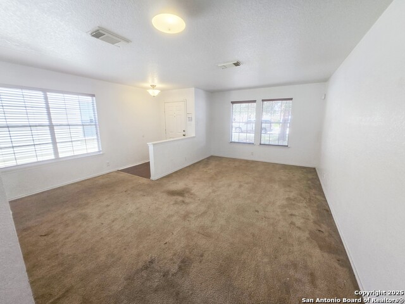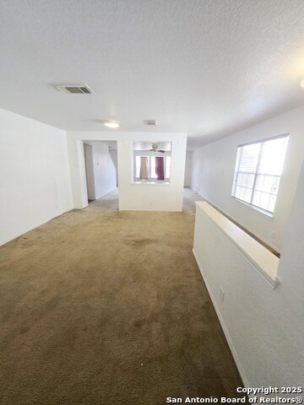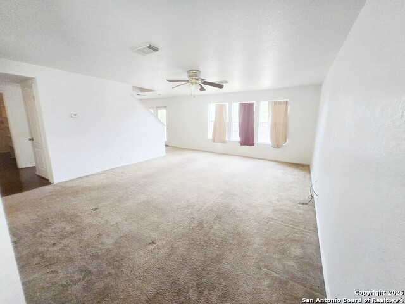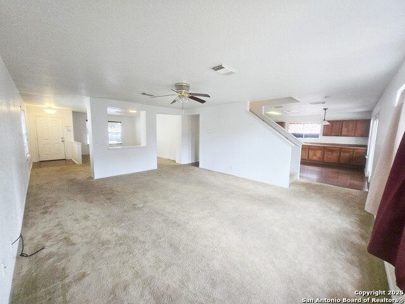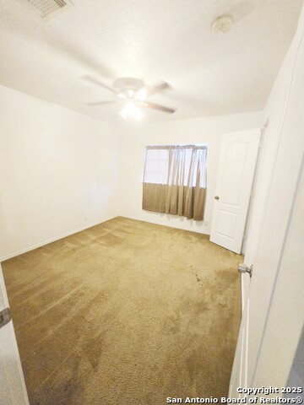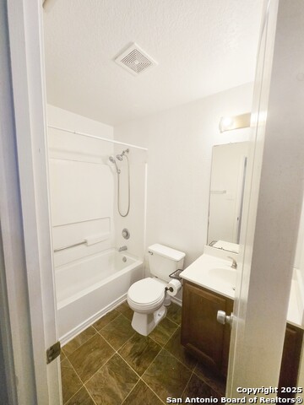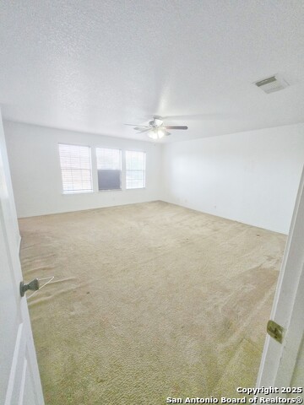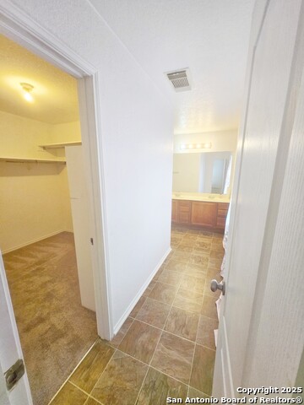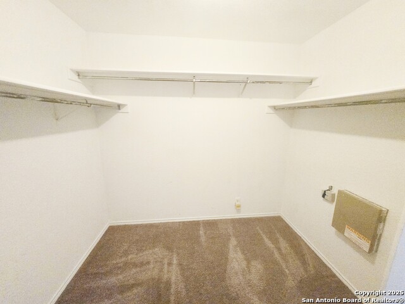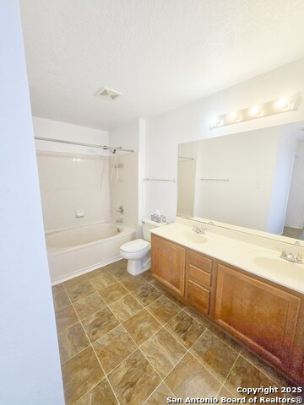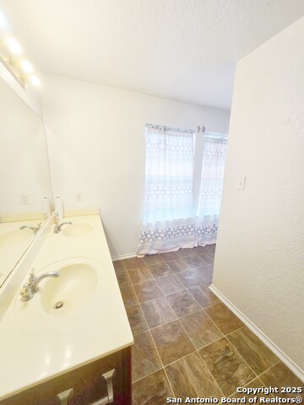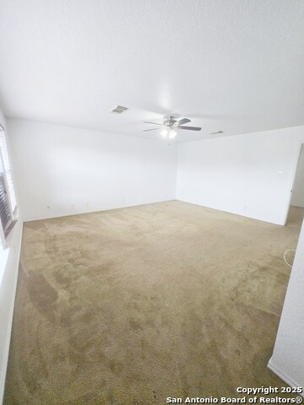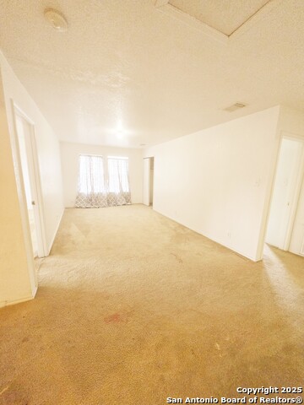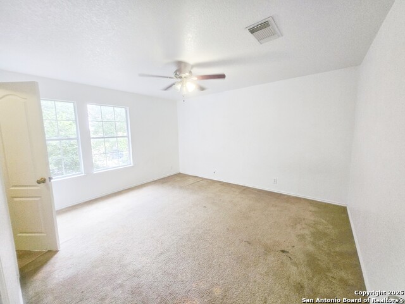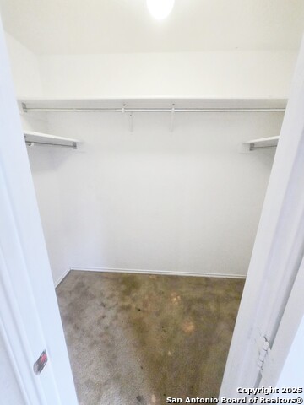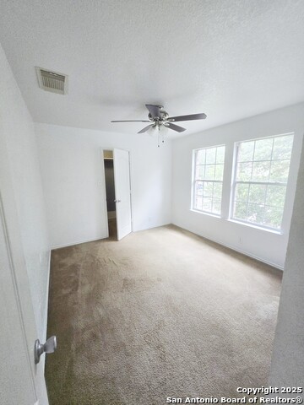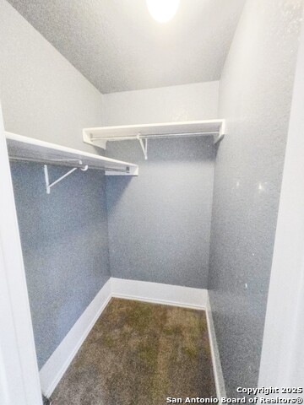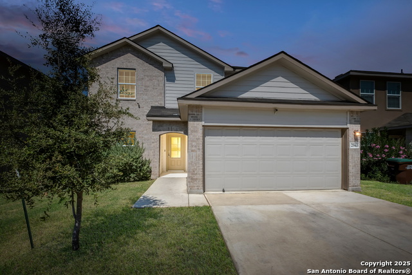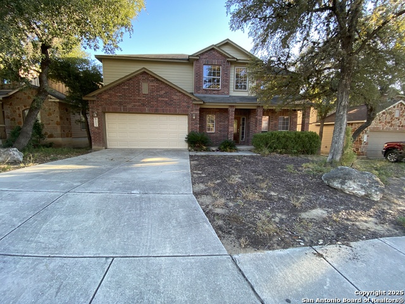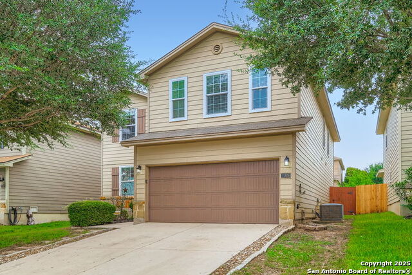1247 Hunters Plane, San Antonio, TX 78245
Property Photos
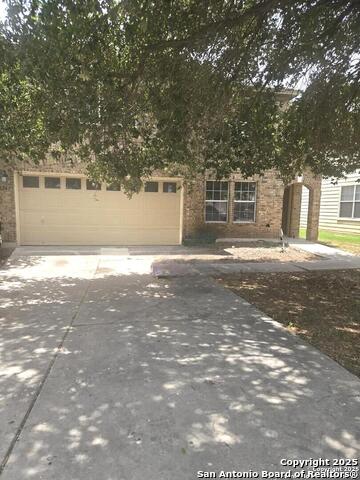
Would you like to sell your home before you purchase this one?
Priced at Only: $260,000
For more Information Call:
Address: 1247 Hunters Plane, San Antonio, TX 78245
Property Location and Similar Properties
- MLS#: 1885215 ( Single Residential )
- Street Address: 1247 Hunters Plane
- Viewed: 29
- Price: $260,000
- Price sqft: $104
- Waterfront: No
- Year Built: 2003
- Bldg sqft: 2508
- Bedrooms: 4
- Total Baths: 3
- Full Baths: 2
- 1/2 Baths: 1
- Garage / Parking Spaces: 2
- Days On Market: 154
- Additional Information
- County: BEXAR
- City: San Antonio
- Zipcode: 78245
- Subdivision: Hunt Crossing
- District: Northside
- Elementary School: Hatchet Ele
- Middle School: Pease E. M.
- High School: Stevens
- Provided by: SK1 Properties, LLC
- Contact: Sandra Gonzalez
- (210) 275-3422

- DMCA Notice
-
DescriptionSpacious Home with New Roof and Tons of Potential in Hunt Crossing! Opportunity knocks with this 4 bedroom, 2.5 bath, two story home perfect for buyers ready to add their personal touch! With great bones, a versatile layout, and a brand new roof, Foundation was stabalized 7/2022 this property is a blank canvas waiting for your updates. The first floor features a formal living and dining area, a large main living room, and a large walk in pantry in the laundry area ideal for bulk storage and organization. Upstairs, enjoy four spacious bedrooms plus a second living area that's perfect for a game room, media space, or home office. Highlights: Brand New Roof (2025) Huge Under the Stairs Storage Covered Patio for Outdoor Gatherings Easy to Maintain Backyard Two Car Garage Located in desirable Hunt Crossing, just minutes from schools, shopping, and major commuter routes this home delivers space, potential, and value all in one! New Price Don't Miss This Opportunity! Schedule your private showing today.
Payment Calculator
- Principal & Interest -
- Property Tax $
- Home Insurance $
- HOA Fees $
- Monthly -
Features
Building and Construction
- Apprx Age: 22
- Builder Name: KB HOMES
- Construction: Pre-Owned
- Exterior Features: Brick, 3 Sides Masonry
- Floor: Carpeting, Vinyl
- Foundation: Slab
- Kitchen Length: 14
- Roof: Composition
- Source Sqft: Appsl Dist
Land Information
- Lot Improvements: Street Paved, Curbs, Street Gutters, Sidewalks, Streetlights, City Street
School Information
- Elementary School: Hatchet Ele
- High School: Stevens
- Middle School: Pease E. M.
- School District: Northside
Garage and Parking
- Garage Parking: Two Car Garage
Eco-Communities
- Water/Sewer: Water System
Utilities
- Air Conditioning: One Central
- Fireplace: Not Applicable
- Heating Fuel: Electric
- Heating: Central
- Recent Rehab: No
- Utility Supplier Elec: CPS
- Utility Supplier Gas: CPS
- Utility Supplier Water: SAWS
- Window Coverings: Some Remain
Amenities
- Neighborhood Amenities: Park/Playground, Jogging Trails
Finance and Tax Information
- Days On Market: 130
- Home Owners Association Fee: 146.82
- Home Owners Association Frequency: Semi-Annually
- Home Owners Association Mandatory: Mandatory
- Home Owners Association Name: HUNT CROSSING HOMEOWNERS ASSOCIATION
- Total Tax: 5861.75
Rental Information
- Currently Being Leased: No
Other Features
- Block: 12
- Contract: Exclusive Right To Sell
- Instdir: 410 to marbach to hunt lane left on hunt crossing and right on hunters plane
- Interior Features: Two Living Area, Two Eating Areas, Walk-In Pantry, Loft, Utility Room Inside, All Bedrooms Upstairs, Cable TV Available, High Speed Internet, Laundry Main Level, Laundry Room, Walk in Closets
- Legal Description: Ncb 17874 Blk 12 Lot 5 Hunt Crossing Subd Ut-2
- Miscellaneous: No City Tax, Investor Potential, School Bus, As-Is
- Occupancy: Vacant
- Ph To Show: 2102222227
- Possession: Closing/Funding
- Style: Two Story, Traditional
- Views: 29
Owner Information
- Owner Lrealreb: No
Similar Properties
Nearby Subdivisions
45's
Adams Hill
Amber Creek
Amberwood
Amhurst
Amhurst Sub
Arcadia Ridge
Arcadia Ridge Phase 1
Arcadia Ridge Phase 1 - Bexar
Ashton Park
Big Country
Big Country Gdn Homes
Blue Skies Ut-1
Briggs Ranch
Brookmill
Cardinal Ridge
Cb 4332l Marbach Village Ut-1
Champions Landing
Champions Manor
Champions Park
Chestnut Springs
Dove Canyon
Dove Creek
Dove Creek Ns
Dove Heights
Dove Meadow
El Sendero
El Sendero At Westla
Emerald Place
Enclave At Lakeside
Enclave At Weston Oaks
Felder Ranch
Felder Ranch Ut-1a
Felder Ranch Ut1a
Grosenbacher Ranch
Harlach Farms
Heritage
Heritage Farm
Heritage Farm S I
Heritage Farms
Heritage Farms Ii
Heritage Northwest
Heritage Nw
Heritage Park
Heritage Park Ns/sw
Hidden Bluffs
Hidden Bluffs At Trp
Hidden Canyons
Highpoint Un 2a
Hillcrest
Horizon Ridge
Hummingbird Estates
Hunt Crossing
Hunt Villas
Hunters Ranch
Kriewald
Kriewald Place
Ladera
Ladera Enclave
Ladera High Point
Ladera North
Ladera North Ridge
Lakeside
Lakeview
Landon Ridge
Laurel Mountain Ranch
Laurel Vista
Laurel Vistas
Marbach Village Ut-5
Melissa Ranch
Meridian
Mesa Creek
Mesquite Ridge
Mountain Laurel Ranch
N/a
Overlook At Medio Creek
Overlook At Medio Creek Ut-1
Park P
Park Place
Park Place (ns)
Park Place Phase Ii U-1
Potranco Run
Prominence
Remington Ranch
Robbins Point
Robbins Pointe
Santa Fe Trail
Seale Subd
Sienna Park
Spring Creek
Stillwater Ranch
Stone Creek
Stonecreek Unit1
Stonehill
Stoney Creek
Sundance
Sundance Ridge
Sundance Square
Sunset
Texas Research Park
The Canyons At Amhurst
The Enclave At Lakeside
The Wood At Texas Research Par
Tierra Buena
Trails Of Briggs Ranch Unit 3a
Trails Of Santa Fe
Tres Laurels
Trophy Ridge
Waters Edge
Waters Edge - Bexar County
West Pointe Gardens
Westbury Place
Westlakes
Weston Oaks
Westward Pointe 2
Wolf Creek

- Antonio Ramirez
- Premier Realty Group
- Mobile: 210.557.7546
- Mobile: 210.557.7546
- tonyramirezrealtorsa@gmail.com



