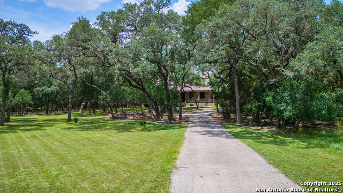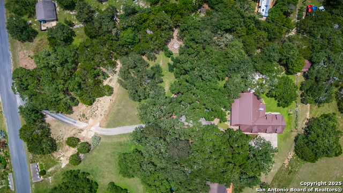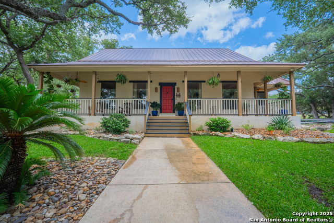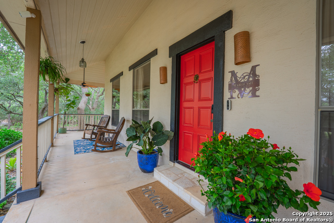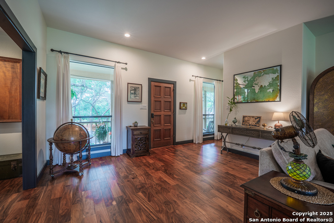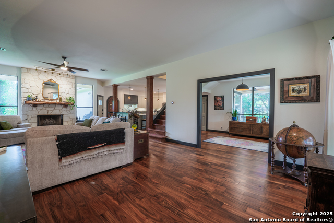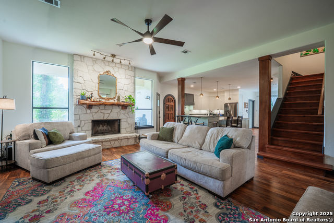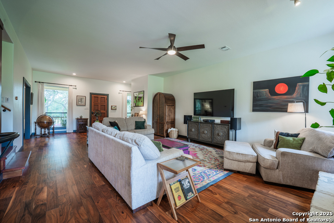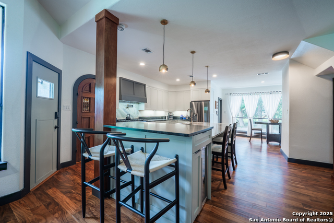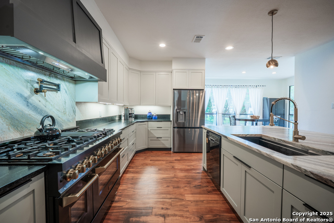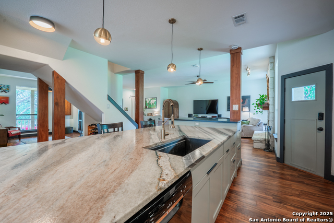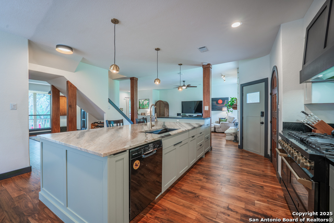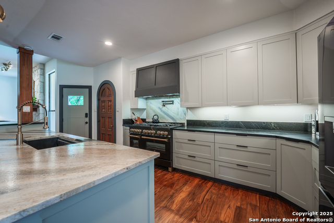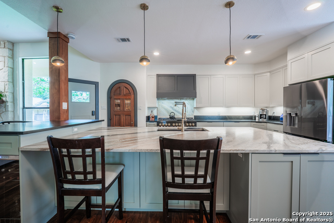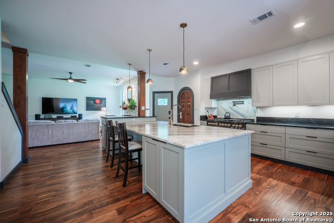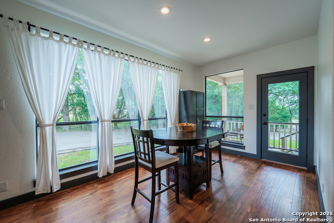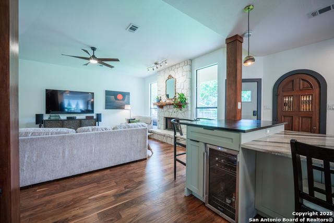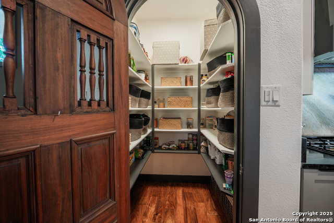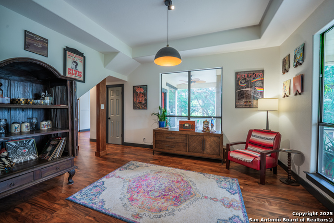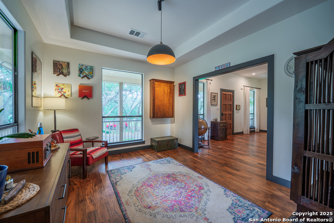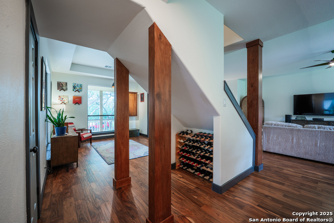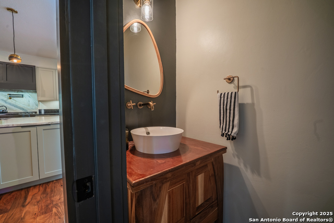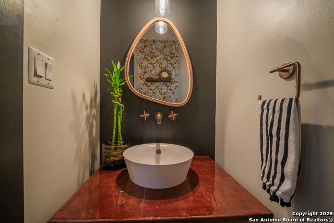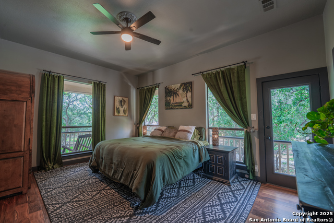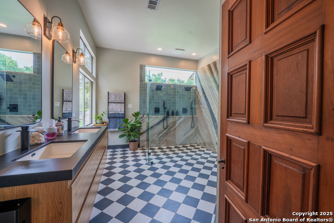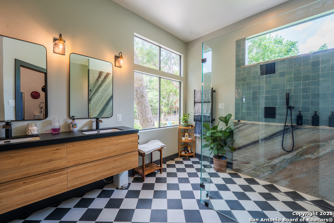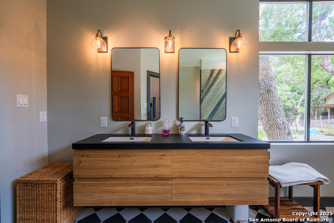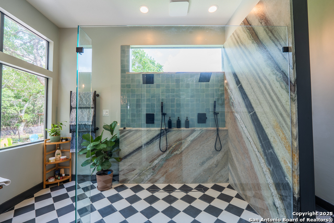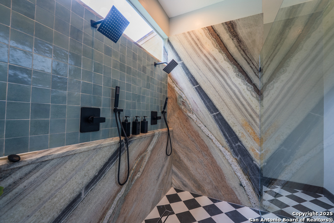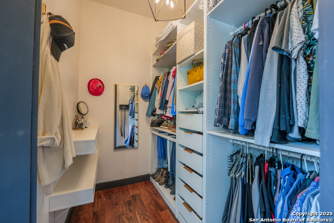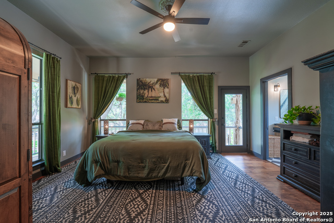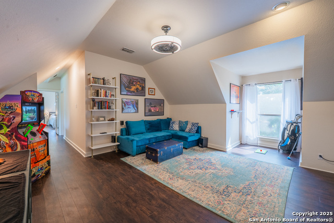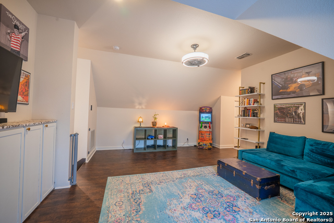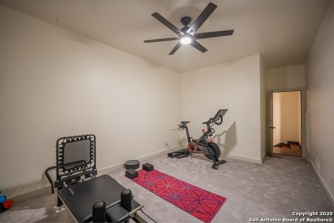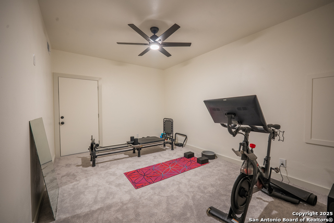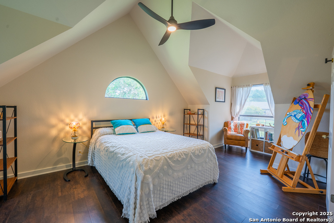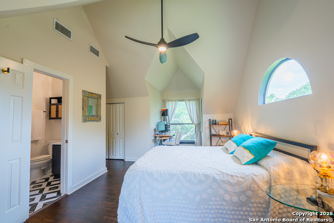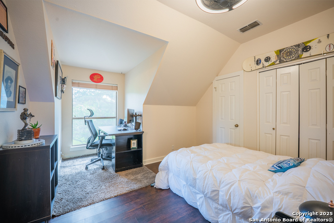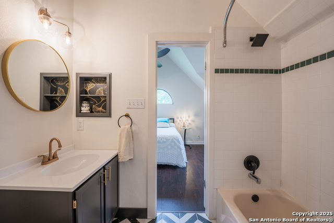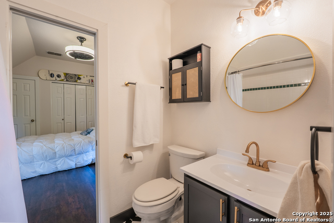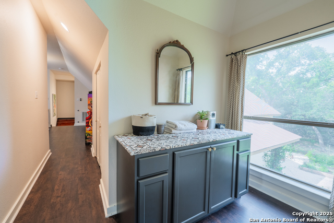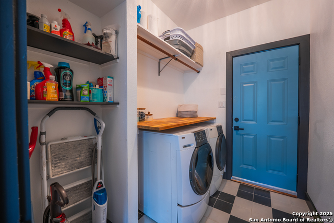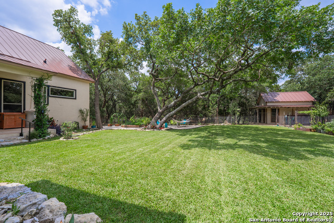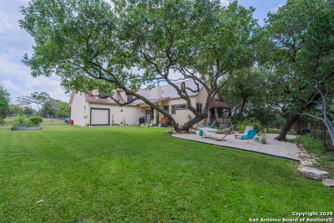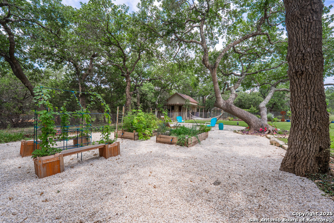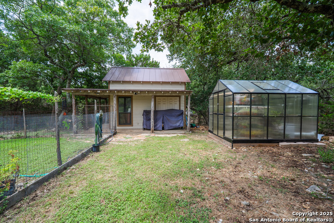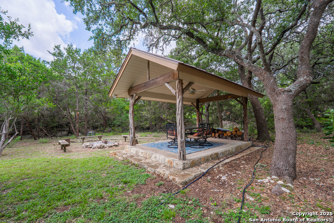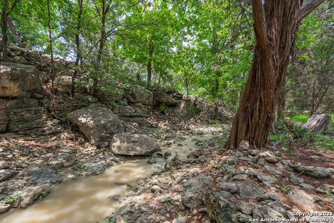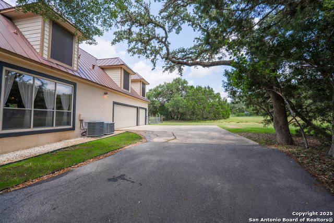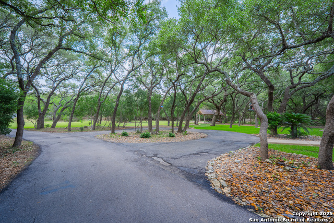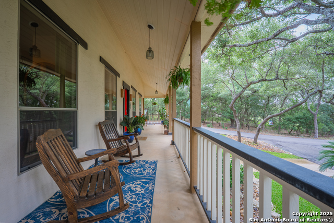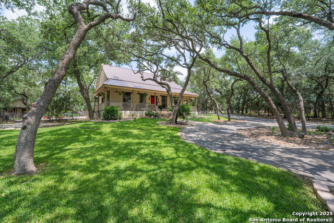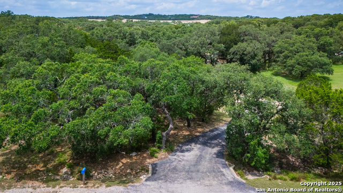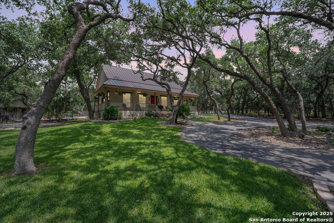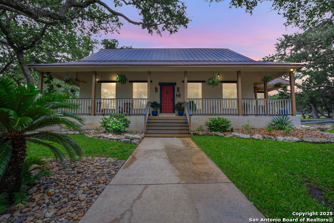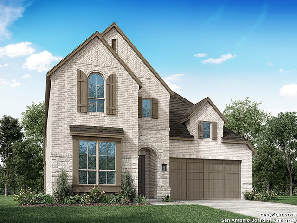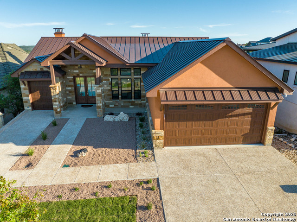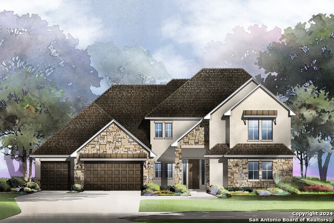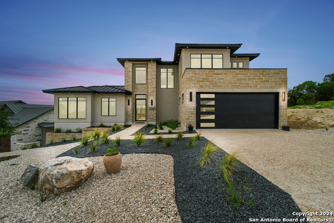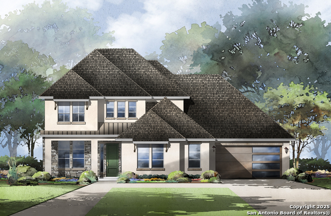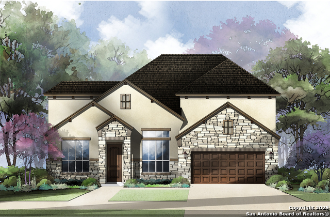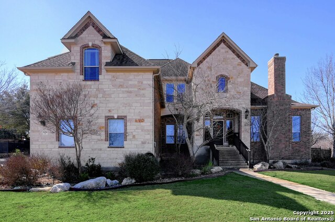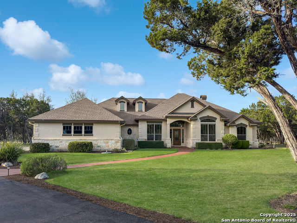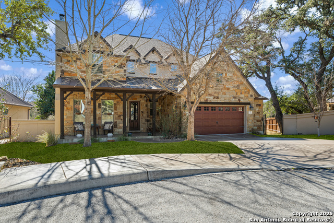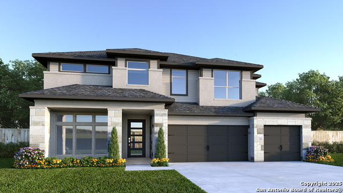27050 Autumn Spring, Boerne, TX 78006
Property Photos
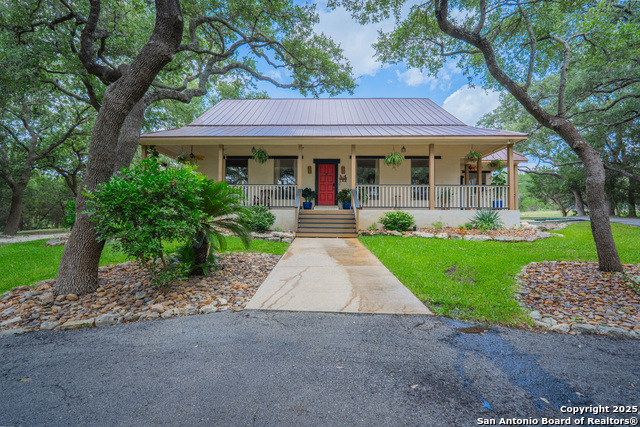
Would you like to sell your home before you purchase this one?
Priced at Only: $875,000
For more Information Call:
Address: 27050 Autumn Spring, Boerne, TX 78006
Property Location and Similar Properties
- MLS#: 1885060 ( Single Residential )
- Street Address: 27050 Autumn Spring
- Viewed: 48
- Price: $875,000
- Price sqft: $279
- Waterfront: No
- Year Built: 1994
- Bldg sqft: 3135
- Bedrooms: 3
- Total Baths: 3
- Full Baths: 2
- 1/2 Baths: 1
- Garage / Parking Spaces: 3
- Days On Market: 43
- Additional Information
- County: KENDALL
- City: Boerne
- Zipcode: 78006
- Subdivision: Country Bend
- District: Boerne
- Elementary School: Viola Wilson
- Middle School: Boerne S
- High School: Champion
- Provided by: Becker Properties, LLC
- Contact: Philip Becker
- (210) 274-2774

- DMCA Notice
-
Description3,135 sqft Burdick built estate is situated on a park like near 2 acre lot with incredible privacy. Abundant, mature live oaks adorn the property, lush landscaping, and curb appeal afforded by the standing seam metal roof and the wrap around porch add to the curb appeal. Enter into stunning acacia wood floors, sophisticated colors, and abundant natural light. The chef's kitchen is the heart of the home, w/ brand new custom cabinets, commercial style gas cooking with double ovens, 36" deep basin sink, Bosch dishwasher, walk in pantry with historic door, and the refrigerator and wine fridge are included. The 10' island with seating and bar height end invites guests to congregate and enjoy. The living room boasts a wood burning fireplace with stone surround, and offers more gorgeous acacia wood floors. The master bedroom retreat downstairs, has direct access tporch and backyard. It boasts an incredible en suite bath featuring zero threshold walk in shower with dual heads, natural light, marble slab walls, and a hidden linear drain. There's also dual vanities and a heated towel rack. Finally, an abundant walk in closet with built ins is more than ample for storage. There are 2 dining areas on the main level, one easily repurposed as a den, play room, or study. There's a well appointed half bath down for entertaining guests. The breakfast space is good sized and offers a door to the wrap around porch, perfect for enjoying morning coffee. Upstairs, you'll continue to be impressed, starting with the recently refinished solid wood staircase. The 2 upstairs bedrooms are large, with extra space for desks or sitting areas. They are jack and Jill style with the second full bath upstairs. There is a second living room and another alcove that could be a study or reading space. Finally, the upstairs bonus room is private, currently utilized as a home gym, but it could be a great play room, or even a studio or media room. The backyard is your private getaway, offering fruit trees, gardens, live oaks, a greenhouse and an outbuilding with AC, and even water! There is a 3 car side entry garage w/ lots of storage, a utility sink, LED lighting, a separate garage door opening to the backyard, compressed air lines, and a 240v outlet for wood working, EV charging, welding, etc.. Don't miss the natural creek, covered pavilion, fire pit the circle drive.
Payment Calculator
- Principal & Interest -
- Property Tax $
- Home Insurance $
- HOA Fees $
- Monthly -
Features
Building and Construction
- Apprx Age: 31
- Builder Name: Burdick
- Construction: Pre-Owned
- Exterior Features: Stucco
- Floor: Carpeting, Ceramic Tile, Wood, Vinyl
- Foundation: Slab
- Kitchen Length: 19
- Other Structures: Greenhouse, Workshop
- Roof: Metal
- Source Sqft: Appraiser
Land Information
- Lot Description: County VIew, 1 - 2 Acres, Mature Trees (ext feat), Creek - Seasonal
School Information
- Elementary School: Viola Wilson
- High School: Champion
- Middle School: Boerne Middle S
- School District: Boerne
Garage and Parking
- Garage Parking: Three Car Garage, Attached, Side Entry
Eco-Communities
- Energy Efficiency: Ceiling Fans
- Water/Sewer: Water System, Septic
Utilities
- Air Conditioning: Two Central
- Fireplace: One, Living Room, Wood Burning
- Heating Fuel: Natural Gas
- Heating: Central
- Recent Rehab: Yes
- Utility Supplier Elec: CPS
- Utility Supplier Gas: Grey Forest
- Utility Supplier Grbge: Tiger
- Utility Supplier Sewer: Septic
- Utility Supplier Water: SWWC
- Window Coverings: All Remain
Amenities
- Neighborhood Amenities: None
Finance and Tax Information
- Days On Market: 19
- Home Owners Association Mandatory: Voluntary
- Total Tax: 13170
Other Features
- Contract: Exclusive Right To Sell
- Instdir: From Boerne Stage Rd. Right at intersection of Scenic Loop Rd and Boerne Stage. Right on Autumn Wind, Left on Autumn Glen, Left on Autumn Spring. Home is on the right.
- Interior Features: Two Living Area, Separate Dining Room, Eat-In Kitchen, Two Eating Areas, Island Kitchen, Breakfast Bar, Walk-In Pantry, Study/Library, Game Room, Media Room, Utility Room Inside, Open Floor Plan, Laundry Room
- Legal Description: Cb 4683A Blk 4 Lot 6 Country Bend Unit 2
- Miscellaneous: Virtual Tour
- Occupancy: Owner
- Ph To Show: 210-222-2227
- Possession: Closing/Funding
- Style: Two Story
- Views: 48
Owner Information
- Owner Lrealreb: No
Similar Properties
Nearby Subdivisions
(cobcentral) City Of Boerne Ce
Acres North
Anaqua Springs Ranch
Balcones Creek
Bent Tree
Bentwood
Bisdn
Bluegrass
Boerne
Boerne Heights
Brentwood
Caliza Reserve
Champion Heights
Champion Heights - Kendall Cou
Chaparral Creek
Cheevers
Cibolo Crossing
City
Cordillera Ranch
Corley Farms
Country Bend
Coveney Ranch
Creekside
Creekside Place
Cypress Bend On The Guadalupe
Deep Hollow
Diamond Ridge
Dietert
Dove Country Farm
Dresden Wood
Dresden Wood 1
Durango Reserve
Eastland Terr/boerne
English Oaks
Esperanza
Esperanza - Kendall County
Esser Addition
Estancia
Evergreen Courts
Fox Falls
Friendly Hills
Garden Creek Ii
George's Ranch
George's Ranch - Adeline
Greco Bend
Harnisch Baer
Harnisch & Baer
High Point Ranch Subdivision
Hillview
Indian Acres
Indian Creek Acres
Indian Hills
Indian Springs
Irons & Gates Addition
Irons & Grahams Addition
K-bar-m Ranch
Kendall Creek Estates
Kendall Oaks
Kendall Woods
Kendall Woods Estate
Kendall Woods Estates
Kernaghan Addition
Lake Country
Lakeside Acres
Limestone Ranch
Menger Springs
Miralomas Garden Homes Unit 1
Miralomas The Reserve
Moosehead Manor
Mountain Laurel Heights
Mountain S F
N/a
Na
Nollkamper Subdivision
None
Not In Defined
Not In Defined Subdivision
Oak Park
Oak Park Addition
Oak Retreat
Out/kendall
Out/kendall Co.
Pecan Spring Ranch
Pecan Springs
Platten Creek
Pleasant Valley
Randy Addition
Ranger Creek
Regency At Esperanza
Regency At Esperanza - Flamenc
Regency At Esperanza - Sardana
Regency At Esperanza - Zambra
Regency At Esperanza Sardana
Regent Park
Ridge At Tapatio
River Mountain Ranch
River View
Rolling Acres
Rosewood Gardens
Sabinas Creek Ranch
Sabinas Creek Ranch Phase 1
Sabinas Creek Ranch Phase 2
Saddlehorn
Sage Oaks
Scenic Crest
Schertz Addition
Serenity Oaks Estates
Shadow Valley Ranch
Shoreline Park
Silver Hills
Sonderland
Southern Oaks
Sparkling Springs Ra
Springs Of Cordillera Ranch
Sundance Ranch
Sunrise
Tapatio Springs
The Bristow Of Upper Balcones
The Crossing
The Crossing At Kenberg
The Crossing Mountain Creek
The Ranches At Creekside
The Reserve At Saddlehorn
The Villas At Hampton Place
The Woods Of Boerne Subdivisio
The Woods Of Frederick Creek
Toll Brothers At George's Ranc
Trails Of Herff Ranch
Trailwood
Village Oaks
Waterstone
Waterstone On The Guadalupe
Windwood Es
Windwood Estates
Woods Of Frederick Creek
Woodside Village

- Antonio Ramirez
- Premier Realty Group
- Mobile: 210.557.7546
- Mobile: 210.557.7546
- tonyramirezrealtorsa@gmail.com



