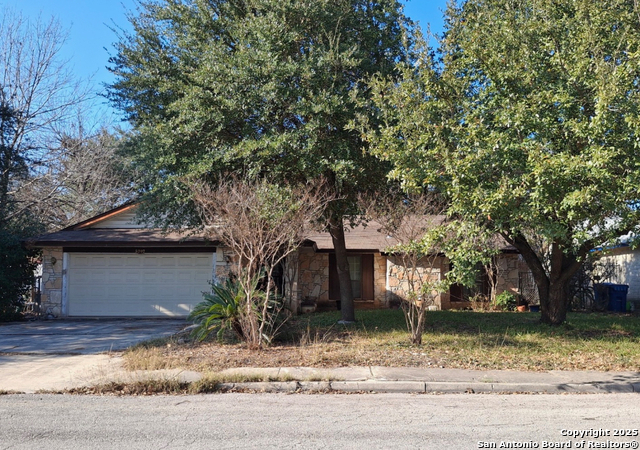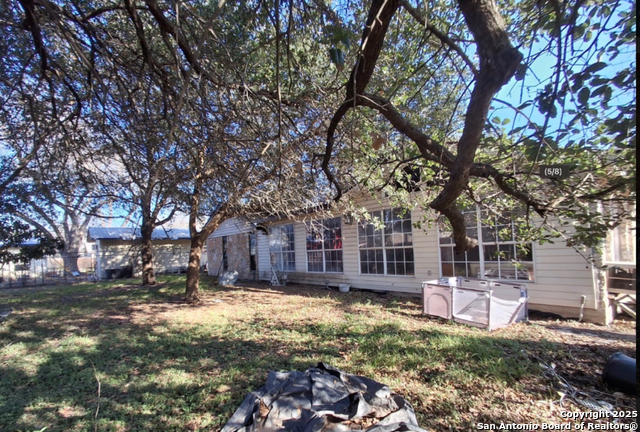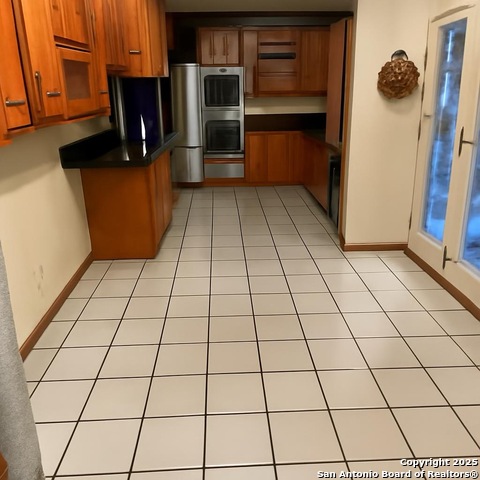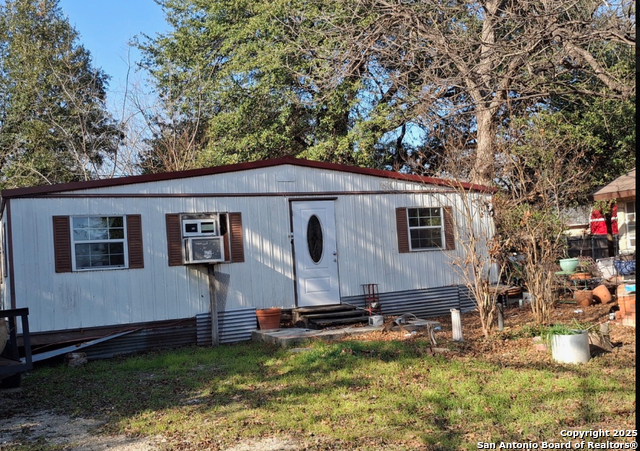5207 Starfire, Kirby, TX 78219
Property Photos
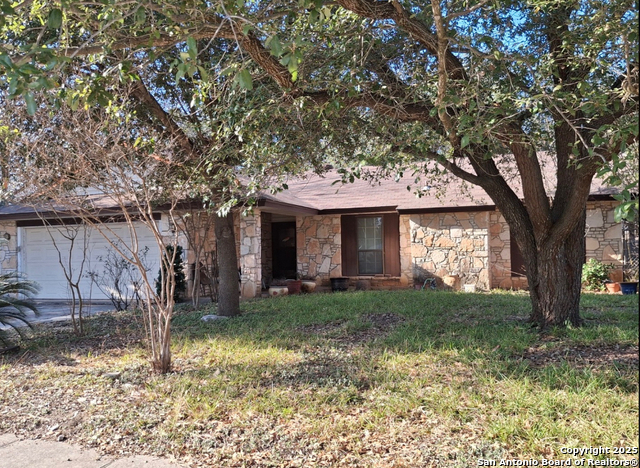
Would you like to sell your home before you purchase this one?
Priced at Only: $230,000
For more Information Call:
Address: 5207 Starfire, Kirby, TX 78219
Property Location and Similar Properties
- MLS#: 1884907 ( Single Residential )
- Street Address: 5207 Starfire
- Viewed: 163
- Price: $230,000
- Price sqft: $100
- Waterfront: No
- Year Built: 1975
- Bldg sqft: 2305
- Bedrooms: 4
- Total Baths: 3
- Full Baths: 3
- Garage / Parking Spaces: 2
- Days On Market: 178
- Additional Information
- County: BEXAR
- City: Kirby
- Zipcode: 78219
- Subdivision: Kirby Manor
- District: Judson
- Elementary School: Hopkins Ele
- Middle School: Judson
- High School: Wagner
- Provided by: Real Broker, LLC
- Contact: Daniel Vergara
- (956) 407-2168

- DMCA Notice
-
DescriptionInvestor Alert Rare Opportunity on Nearly Half an Acre! ( Seller Financing available) This spacious 4 bedroom, 3 bath property offers strong upside potential for investors, flippers, or anyone looking to add value. Located on two oversized lots with mature trees and no HOA, the home features multiple value add components including: A detached 2 car garage/workshop plus 2 car carport; An approx. 20x13 modular building with electric; A dramatic rock fireplace; cathedral ceilings with beams, and expanded living area; Attached oversized 2 car garage for additional utility or storage. Plenty of square footage and flexible structures make this a great canvas for renovation or resale. Prime location just minutes to downtown San Antonio, major highways, schools, shopping, and more. With a bit of vision and TLC, this could be a high return asset in a growing market.
Payment Calculator
- Principal & Interest -
- Property Tax $
- Home Insurance $
- HOA Fees $
- Monthly -
Features
Building and Construction
- Apprx Age: 50
- Builder Name: Unknown
- Construction: Pre-Owned
- Exterior Features: 3 Sides Masonry, Stone/Rock, Vinyl
- Floor: Carpeting, Ceramic Tile, Vinyl, Laminate
- Foundation: Slab
- Kitchen Length: 11
- Other Structures: Outbuilding, RV/Boat Storage, Second Garage, Shed(s)
- Roof: Composition
- Source Sqft: Appsl Dist
Land Information
- Lot Description: 1/4 - 1/2 Acre, Mature Trees (ext feat), Level
- Lot Improvements: Street Paved, Street Gutters, Sidewalks, Streetlights, City Street
School Information
- Elementary School: Hopkins Ele
- High School: Wagner
- Middle School: Judson Middle School
- School District: Judson
Garage and Parking
- Garage Parking: Two Car Garage, Attached
Eco-Communities
- Water/Sewer: Water System, Sewer System, City
Utilities
- Air Conditioning: One Central
- Fireplace: One, Living Room, Wood Burning
- Heating Fuel: Electric
- Heating: Central
- Window Coverings: Some Remain
Amenities
- Neighborhood Amenities: None
Finance and Tax Information
- Days On Market: 197
- Home Owners Association Mandatory: None
- Total Tax: 7482.24
Other Features
- Block: 25
- Contract: Exclusive Right To Sell
- Instdir: Turn left at the 1st cross street onto Old Seguin Rd. Turn right to stay on Old Seguin Rd. Turn right onto Vinecrest Dr. Turn right onto Starfire St/Starfire Ln.
- Interior Features: Two Living Area, Eat-In Kitchen, Game Room, Utility Room Inside, Cable TV Available, High Speed Internet, All Bedrooms Downstairs, Laundry Main Level, Laundry Room
- Legal Description: Cb 4018A Blk 25 Lot 2 & 3
- Ph To Show: (210) 222-2227
- Possession: Closing/Funding
- Style: One Story
- Views: 163
Owner Information
- Owner Lrealreb: No
Nearby Subdivisions

- Antonio Ramirez
- Premier Realty Group
- Mobile: 210.557.7546
- Mobile: 210.557.7546
- tonyramirezrealtorsa@gmail.com



