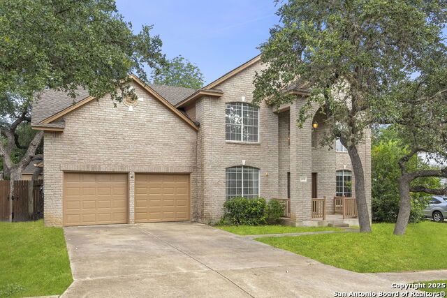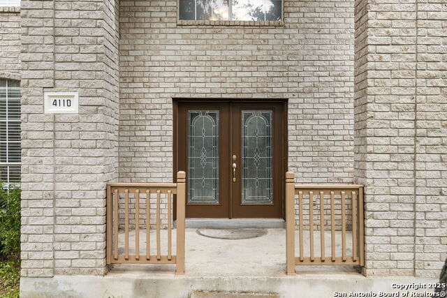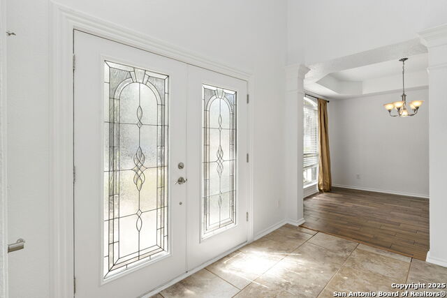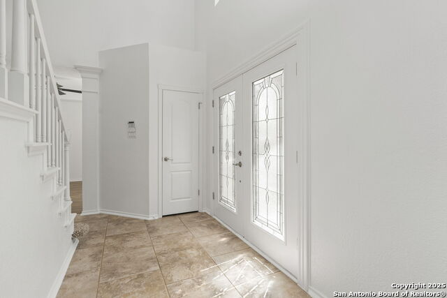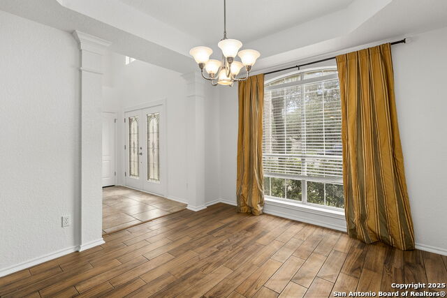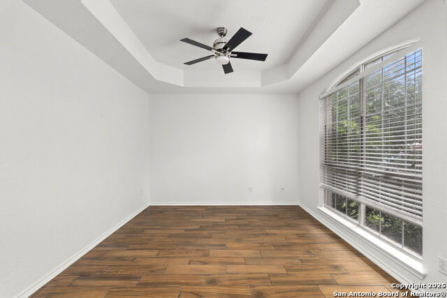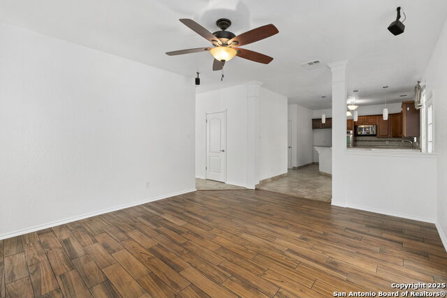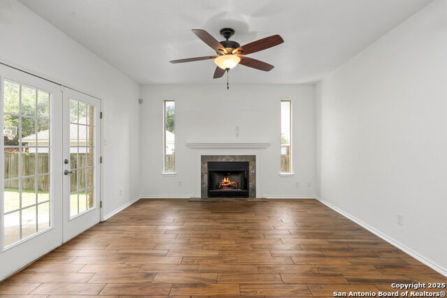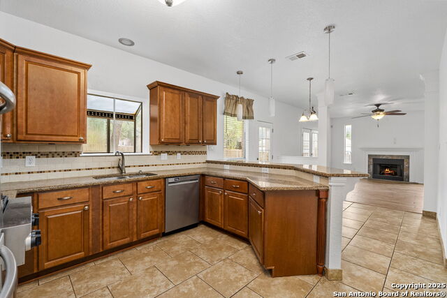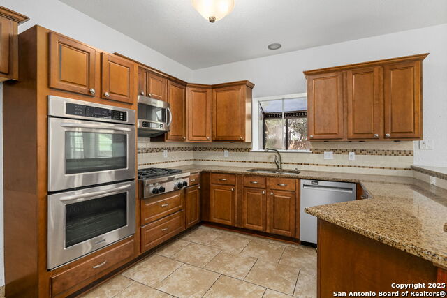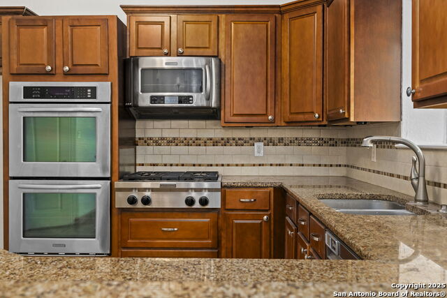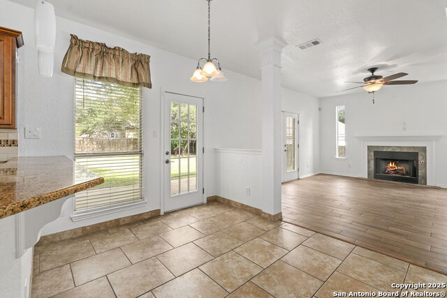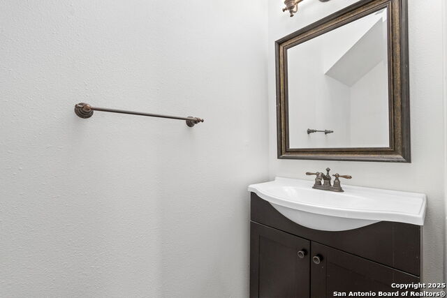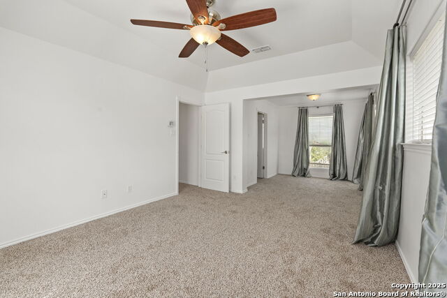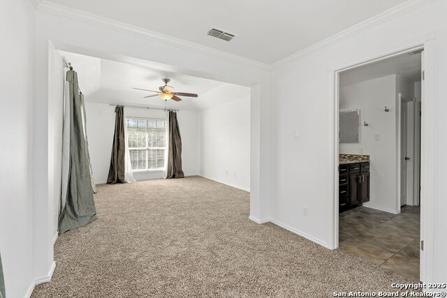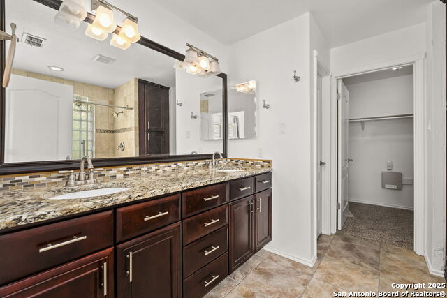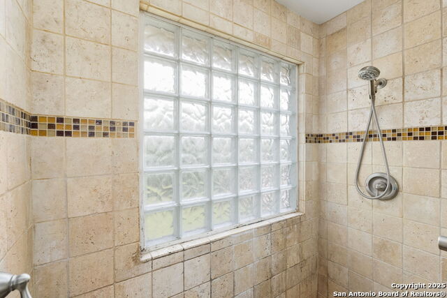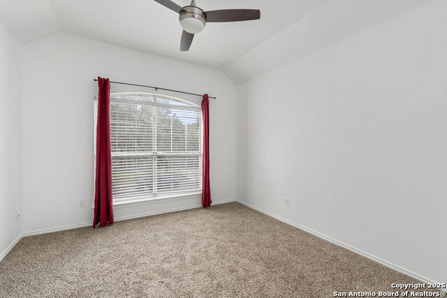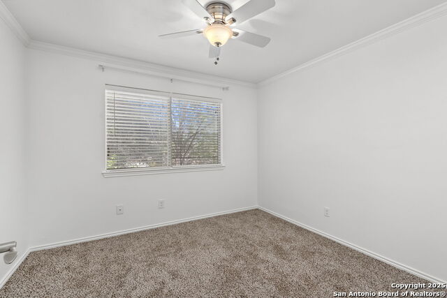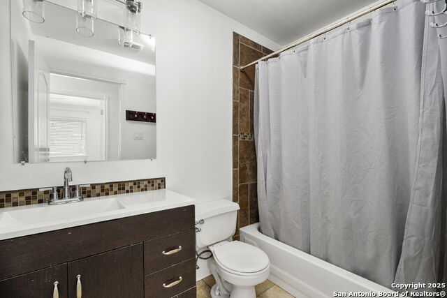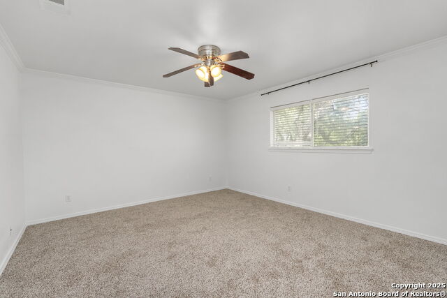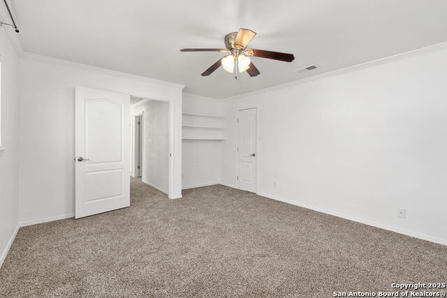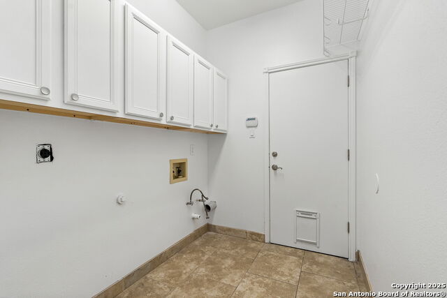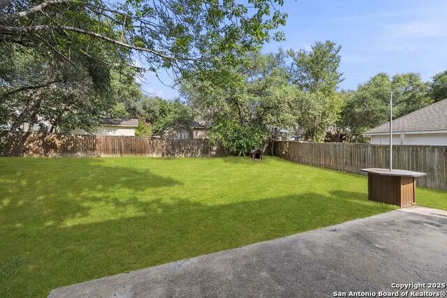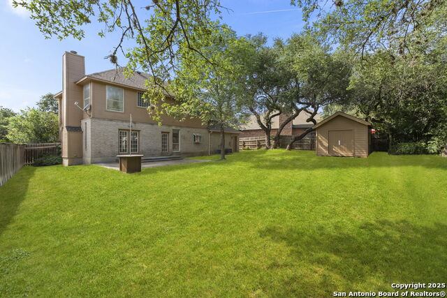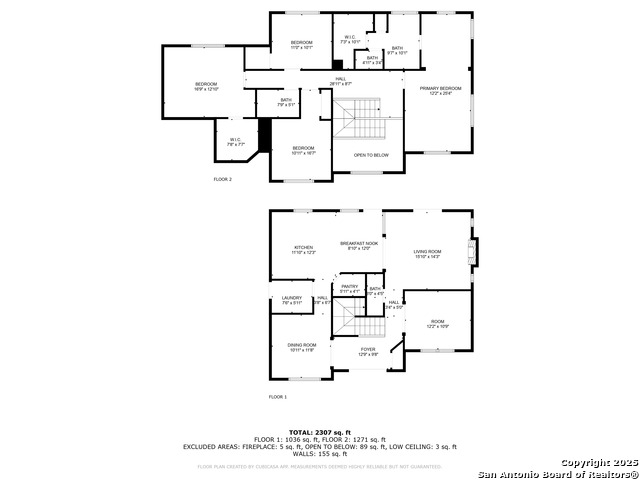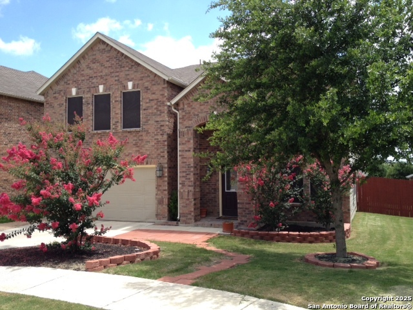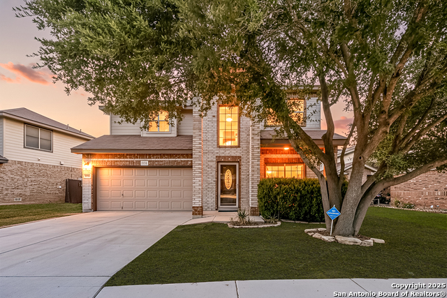4110 Buffalo Bayou, San Antonio, TX 78251
Property Photos
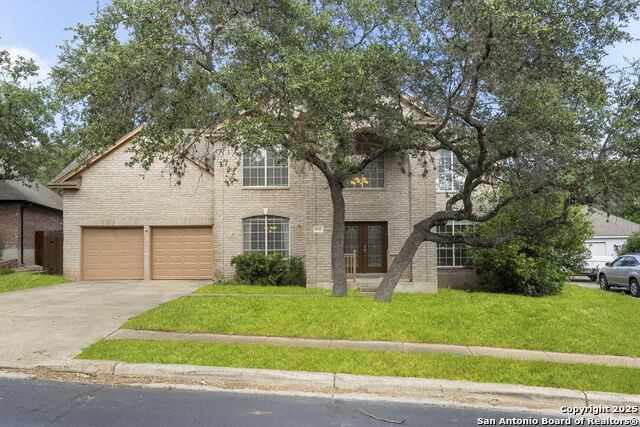
Would you like to sell your home before you purchase this one?
Priced at Only: $370,000
For more Information Call:
Address: 4110 Buffalo Bayou, San Antonio, TX 78251
Property Location and Similar Properties
- MLS#: 1884785 ( Single Residential )
- Street Address: 4110 Buffalo Bayou
- Viewed: 135
- Price: $370,000
- Price sqft: $159
- Waterfront: No
- Year Built: 1994
- Bldg sqft: 2331
- Bedrooms: 4
- Total Baths: 3
- Full Baths: 2
- 1/2 Baths: 1
- Garage / Parking Spaces: 2
- Days On Market: 174
- Additional Information
- County: BEXAR
- City: San Antonio
- Zipcode: 78251
- Subdivision: Stonegate Hill
- District: Northside
- Elementary School: Raba
- Middle School: Jordan
- High School: Warren
- Provided by: Coldwell Banker D'Ann Harper, REALTOR
- Contact: Bradley Graves
- (210) 379-8165

- DMCA Notice
-
DescriptionTucked away in a quiet cul de sac within a gated community, this beautiful two story brick home blends comfort, style, and convenience. With 4 bedrooms and 2.5 baths, the flexible layout includes a formal dining room and a formal living area on the first floor that could easily serve as a home office. The inviting family room features a gas fireplace and double doors that open to the backyard. The kitchen is a chef's dream with rich wood cabinetry, granite countertops, gas cooking, and double ovens. Upstairs, the spacious primary suite offers a sitting area and a en suite bath with a large walk in shower and double vanity. The backyard includes a large storage shed perfect for tools, hobbies, or extra storage. Recent updates include fresh paint throughout home, carpet, and roof. All this with quick access to Highway 151 and Loop 1604 for an easy commute and nearby amenities.
Payment Calculator
- Principal & Interest -
- Property Tax $
- Home Insurance $
- HOA Fees $
- Monthly -
Features
Building and Construction
- Apprx Age: 31
- Builder Name: unknown
- Construction: Pre-Owned
- Exterior Features: Brick
- Floor: Carpeting, Ceramic Tile
- Foundation: Slab
- Kitchen Length: 11
- Other Structures: Shed(s)
- Roof: Composition
- Source Sqft: Appsl Dist
Land Information
- Lot Description: Cul-de-Sac/Dead End, Level
- Lot Improvements: Street Paved, Curbs, Sidewalks
School Information
- Elementary School: Raba
- High School: Warren
- Middle School: Jordan
- School District: Northside
Garage and Parking
- Garage Parking: Two Car Garage, Attached, Oversized
Eco-Communities
- Water/Sewer: Water System, Sewer System
Utilities
- Air Conditioning: Two Central
- Fireplace: One, Family Room, Gas
- Heating Fuel: Natural Gas
- Heating: Central
- Utility Supplier Elec: CPS
- Utility Supplier Gas: CPS
- Utility Supplier Sewer: SAWS
- Utility Supplier Water: SAWS
- Window Coverings: All Remain
Amenities
- Neighborhood Amenities: Controlled Access, Pool, Park/Playground, Sports Court
Finance and Tax Information
- Days On Market: 171
- Home Faces: West
- Home Owners Association Fee: 200
- Home Owners Association Frequency: Quarterly
- Home Owners Association Mandatory: Mandatory
- Home Owners Association Name: STONEGATE HILL AT WESTOVER HILLS
- Total Tax: 7811
Other Features
- Contract: Exclusive Right To Sell
- Instdir: From Wiseman Blvd, turn onto Ranchers Ridge, right onto Ramblin River Rd, right onto Buffalo Bayou
- Interior Features: Two Living Area, Separate Dining Room, Eat-In Kitchen, Two Eating Areas, Breakfast Bar, Walk-In Pantry, Utility Room Inside, All Bedrooms Upstairs, High Ceilings, Laundry Main Level, Laundry Room, Walk in Closets
- Legal Desc Lot: 13
- Legal Description: Ncb 17642 Blk 2 Lot 13 (Hgts @ Westover Hills U-1B) "Mountai
- Occupancy: Vacant
- Ph To Show: 210-222-2227
- Possession: Closing/Funding
- Style: Two Story
- Views: 135
Owner Information
- Owner Lrealreb: No
Similar Properties
Nearby Subdivisions
Brycewood
Creekside
Creekside Gdn Hms Ns
Crown Meadows
Doral
Enclave At Westover Hills
Enclave At Westover Hills Ph I
Estates Of Westover
Estonia
Glenwood
Grissom Trails
Legacy Trails
Magnolia Heights
Meadows At Oak Creek
Oak Creek
Oak Creek - New
Pipers Meadow
Sierra Springs
Spring Vistas
Stonegate Hill
Tara
Tara West
The Heights At Westover
Timber Ridge
Waters Edge - Bexar County
Westover Crossing
Westover Crossing Pud
Westover Elms
Westover Forest
Westover Hills
Westover Place
Westover Valley
Wood Glen

- Antonio Ramirez
- Premier Realty Group
- Mobile: 210.557.7546
- Mobile: 210.557.7546
- tonyramirezrealtorsa@gmail.com



