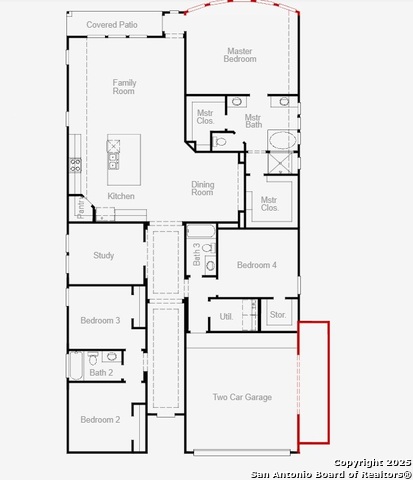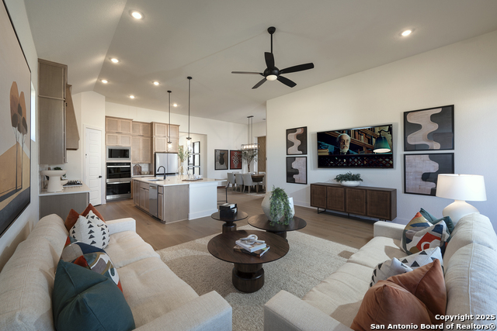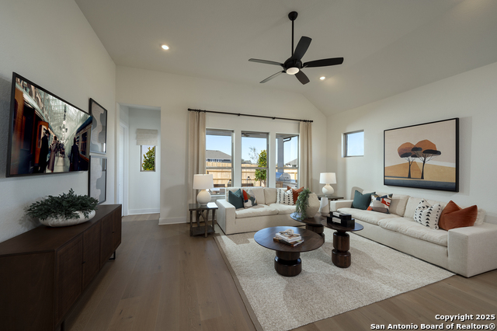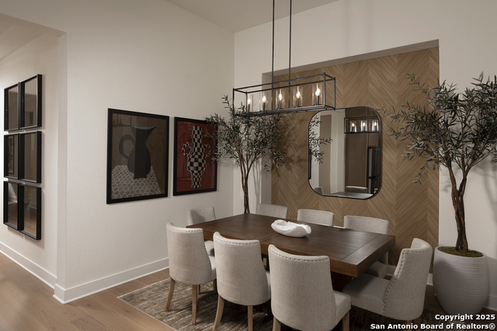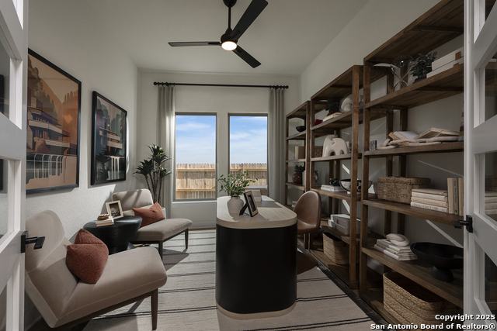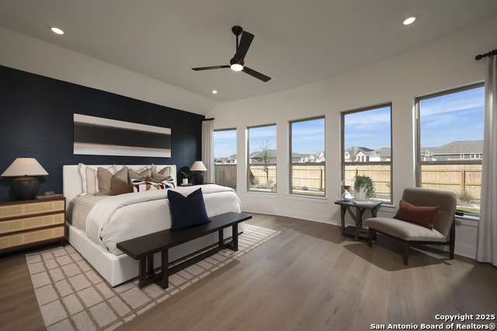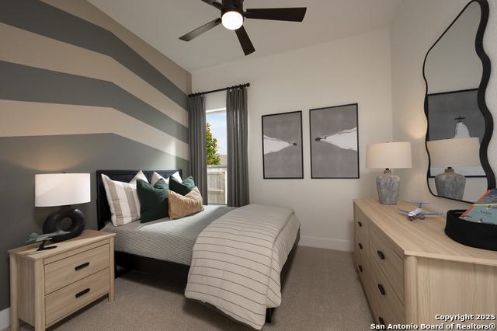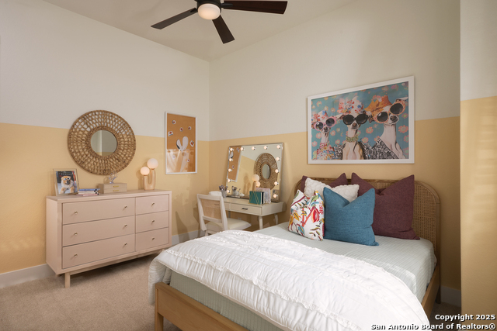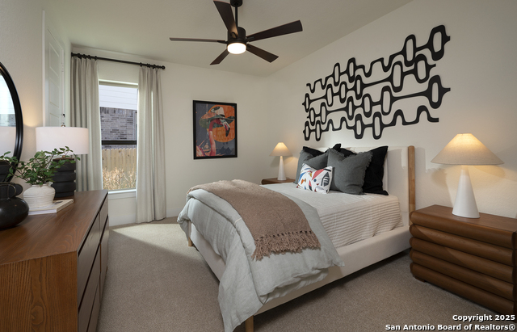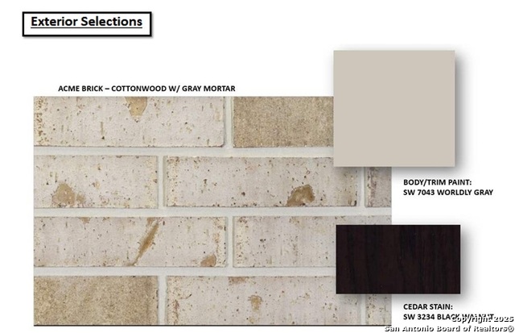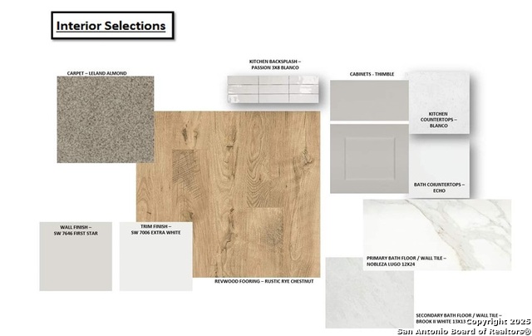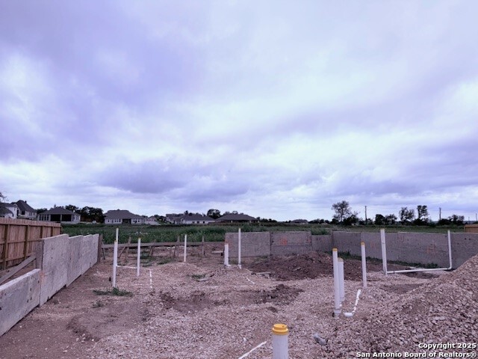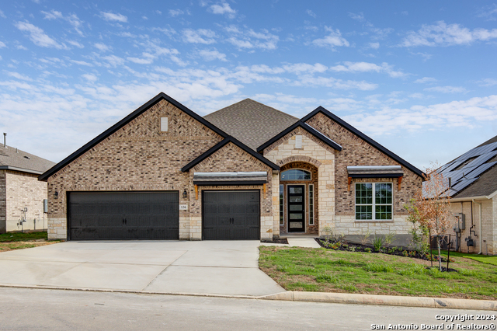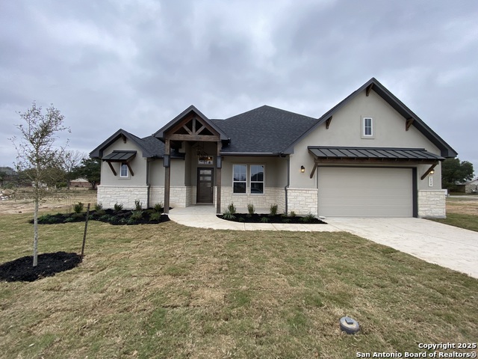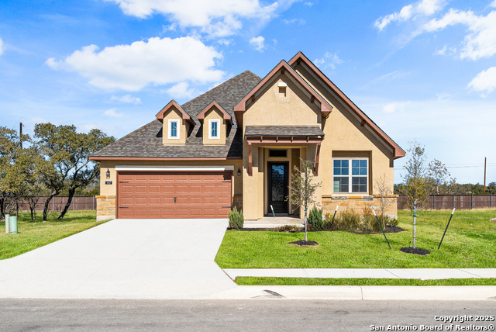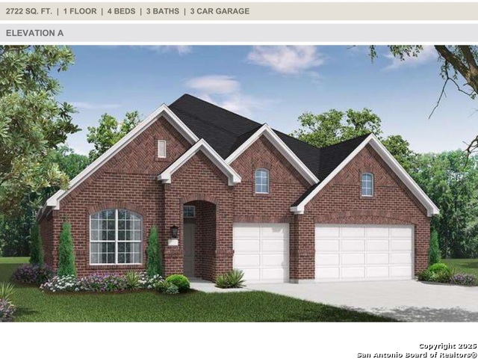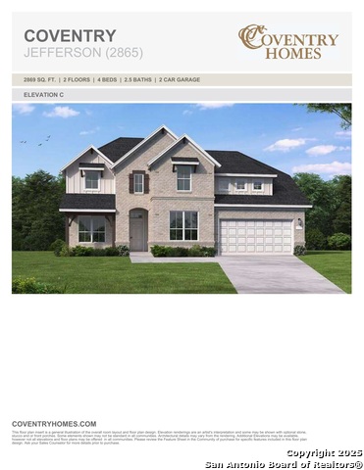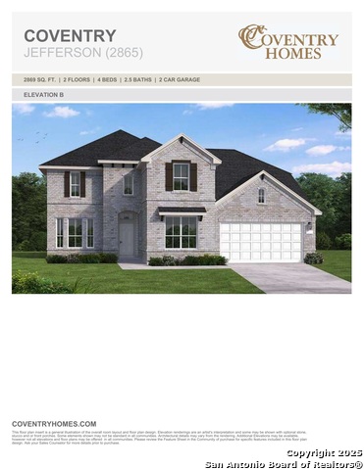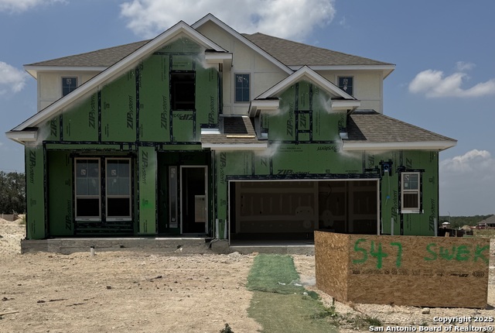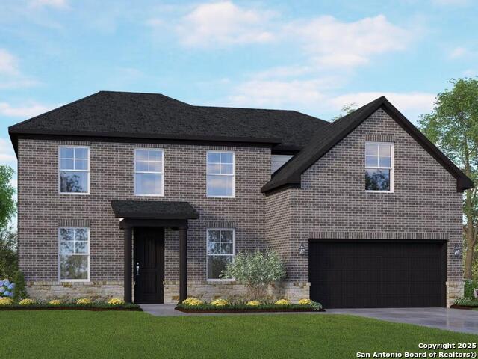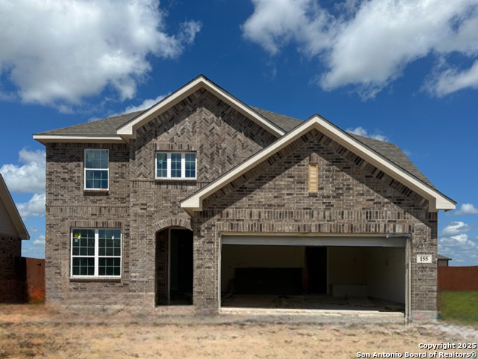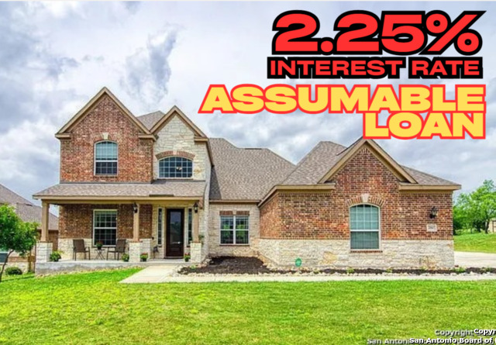303 Ainslie St W, Castroville, TX 78009
Property Photos
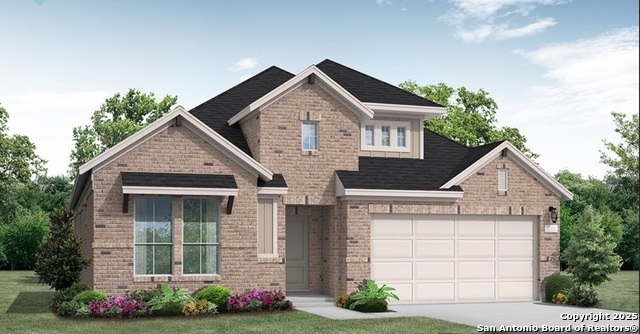
Would you like to sell your home before you purchase this one?
Priced at Only: $454,990
For more Information Call:
Address: 303 Ainslie St W, Castroville, TX 78009
Property Location and Similar Properties
- MLS#: 1884082 ( Single Residential )
- Street Address: 303 Ainslie St W
- Viewed: 40
- Price: $454,990
- Price sqft: $182
- Waterfront: No
- Year Built: 2025
- Bldg sqft: 2495
- Bedrooms: 4
- Total Baths: 3
- Full Baths: 3
- Garage / Parking Spaces: 2
- Days On Market: 180
- Additional Information
- County: MEDINA
- City: Castroville
- Zipcode: 78009
- Subdivision: Megans Landing
- District: Medina Valley I.S.D.
- Elementary School: Castroville
- Middle School: Medina Valley
- High School: Medina Valley
- Provided by: eXp Realty
- Contact: Dayton Schrader
- (210) 757-9785

- DMCA Notice
-
DescriptionThis spacious single story home is thoughtfully designed to offer comfortable living for everyone. The Bryan floor plan is both functional and elegant, featuring soaring ceilings and an abundance of energy efficient windows that fill the space with natural light. At the heart of the home is a stunning kitchen island that serves as a central gathering place perfect for hosting, sharing meals, and making lasting memories with family and friends. All secondary bedrooms are generously sized, providing comfort and flexibility for guests or family members. The dedicated study offers a quiet space for working from home or can easily serve as a secondary living or entertainment area. The primary suite is a true retreat, complete with beautifully bowed windows, two walk in closets, a relaxing garden tub, and a spacious, spa like shower. With four bedrooms, three full bathrooms, a study, an extended garage, and no direct backyard neighbor, this home offers everything you've been looking for. Let's make it yours schedule a tour today!
Payment Calculator
- Principal & Interest -
- Property Tax $
- Home Insurance $
- HOA Fees $
- Monthly -
Features
Building and Construction
- Builder Name: COVENTRY HOMES
- Construction: New
- Exterior Features: Brick, Siding
- Floor: Carpeting, Wood
- Foundation: Slab
- Kitchen Length: 12
- Roof: Composition
- Source Sqft: Bldr Plans
Land Information
- Lot Description: On Greenbelt
- Lot Dimensions: 55x120
School Information
- Elementary School: Castroville Elementary
- High School: Medina Valley
- Middle School: Medina Valley
- School District: Medina Valley I.S.D.
Garage and Parking
- Garage Parking: Two Car Garage, Attached
Eco-Communities
- Energy Efficiency: 13-15 SEER AX, Programmable Thermostat, Double Pane Windows, Ceiling Fans
- Water/Sewer: City
Utilities
- Air Conditioning: One Central, Heat Pump
- Fireplace: Not Applicable
- Heating Fuel: Electric
- Heating: Central, Heat Pump, 1 Unit
- Utility Supplier Elec: NBU
- Utility Supplier Gas: N/A
- Utility Supplier Grbge: TIGER
- Utility Supplier Sewer: NBU
- Utility Supplier Water: NBU
- Window Coverings: None Remain
Amenities
- Neighborhood Amenities: Pool, Park/Playground
Finance and Tax Information
- Days On Market: 177
- Home Faces: South
- Home Owners Association Fee: 850
- Home Owners Association Frequency: Annually
- Home Owners Association Mandatory: Mandatory
- Home Owners Association Name: DIAMOND ASSOCIATION
- Total Tax: 2.31
Rental Information
- Currently Being Leased: No
Other Features
- Contract: Exclusive Right To Sell
- Instdir: From TX-1604 Loop W: Continue onto TX-1604 Loop W/W Loop 1604 N., Continue onto E Charles William Anderson Loop/W Loop 1604 N, Continue onto TX-1604 Loop W/E Charles William Anderson Loop/W Loop 1604 N, Take the exit toward FM1957/Potranco Rd, Merge
- Interior Features: One Living Area, Liv/Din Combo, Island Kitchen, Walk-In Pantry, Study/Library, Utility Room Inside, 1st Floor Lvl/No Steps, High Ceilings, Open Floor Plan, All Bedrooms Downstairs, Laundry Main Level, Laundry Room
- Legal Desc Lot: 32
- Legal Description: Lot 32 Block 4 Section 5A
- Occupancy: Vacant
- Ph To Show: (210) 972-5095
- Possession: Closing/Funding
- Style: One Story
- Views: 40
Owner Information
- Owner Lrealreb: No
Similar Properties
Nearby Subdivisions
A & B Subdivision
Alsatian Oaks
Boehme Ranch
Burell Field Country Est
Castroville
Country Village
Country Village Estates
Double Gate Ranch
Enclave Of Potranco Oaks
Hecker Subdivision
Highway 90 Ranch
Legend Park
Medina River West
Medina Valley Isd In Town
Megan's Landing
Megans Landing
N/a
Na
Oak Ridge
Out/medina
Paraiso
Potranco Acres
Potranco Oaks
Potranco Ranch
Potranco Ranch Medina County
Potranco Ranch Unit 13
Potranco West
Reserve At Potranco Oaks
River Bluff Estates
Stagecoach Hills
Ville D Alsace
Westheim Village

- Antonio Ramirez
- Premier Realty Group
- Mobile: 210.557.7546
- Mobile: 210.557.7546
- tonyramirezrealtorsa@gmail.com



