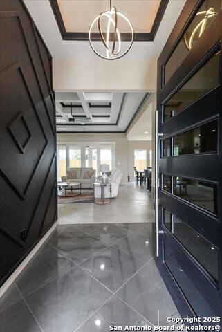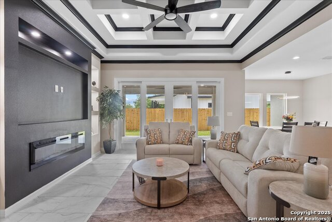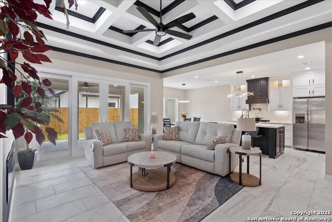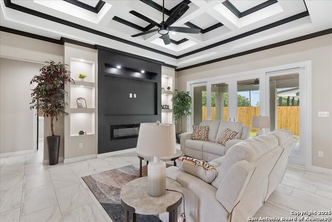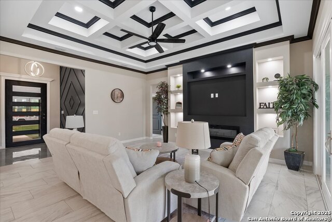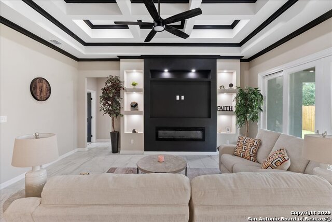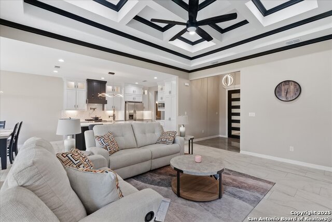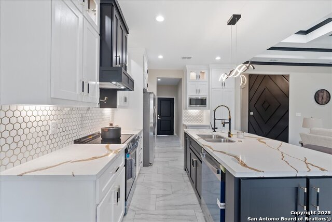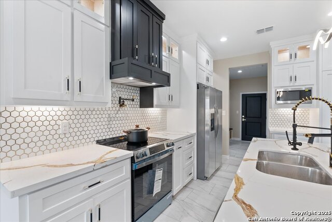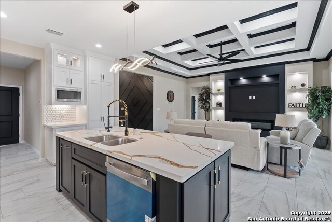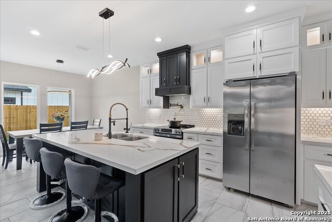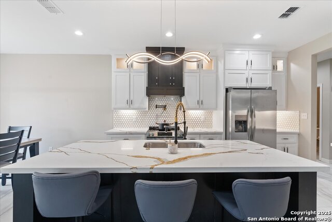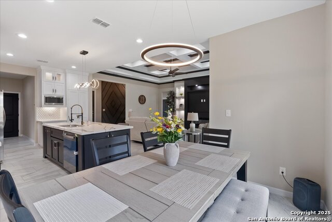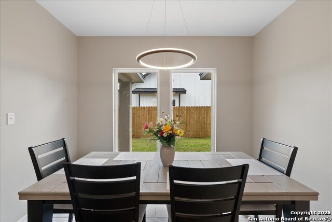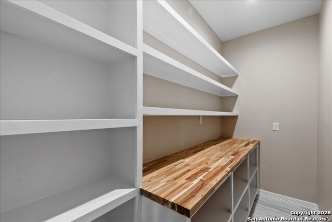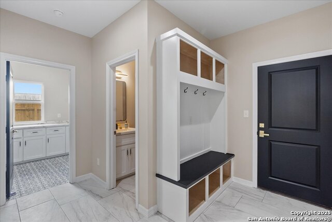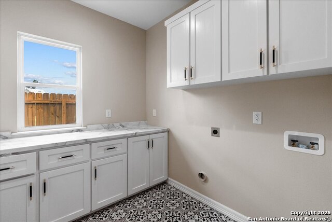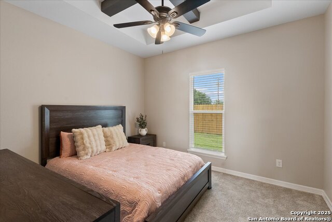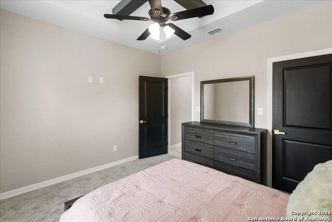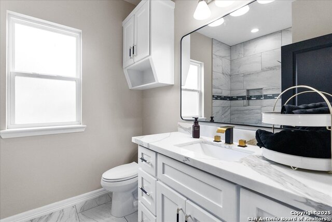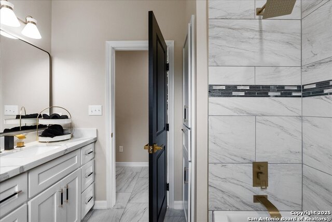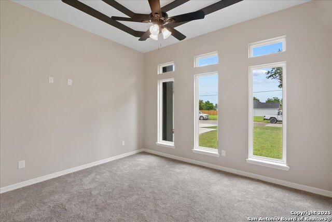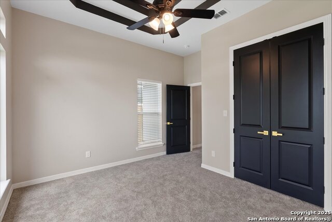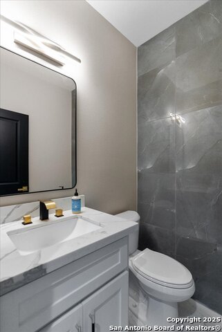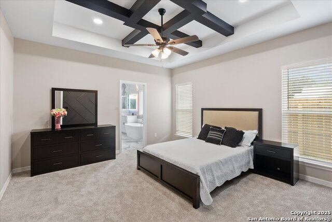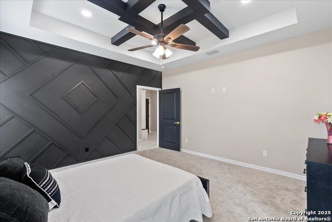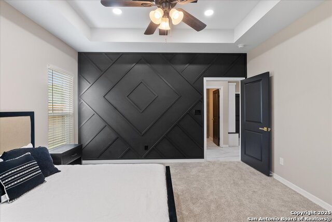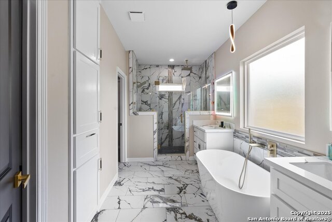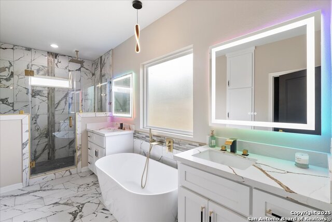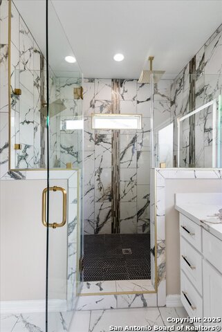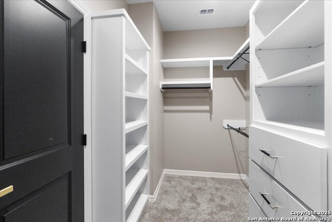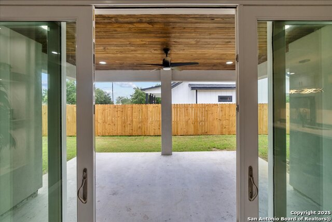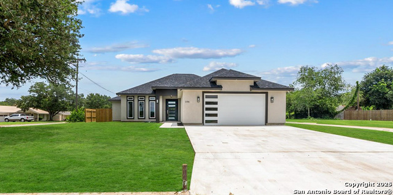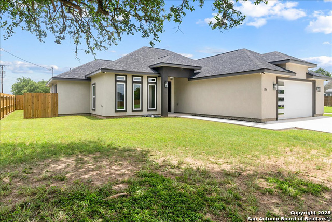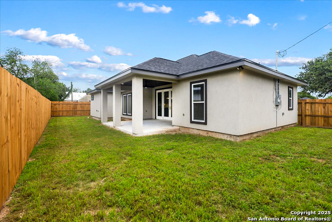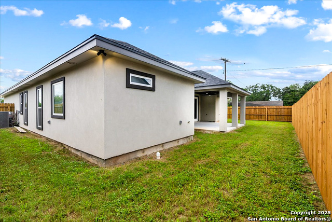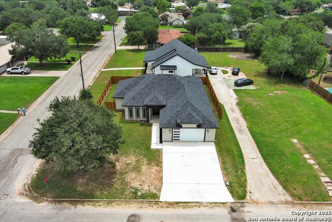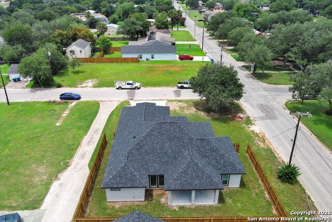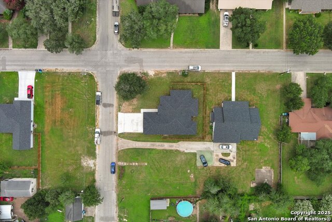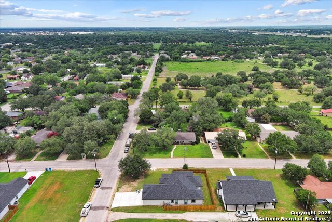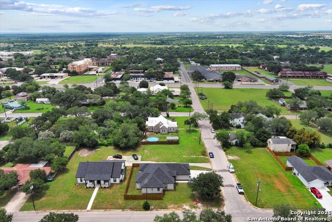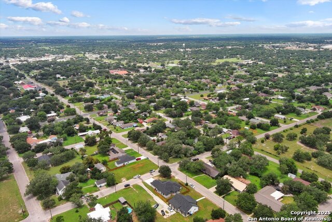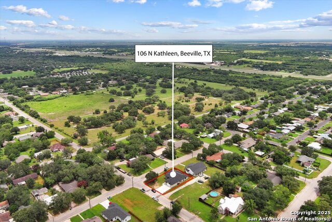106 N. Kathleen, Beeville, TX 78102
Property Photos
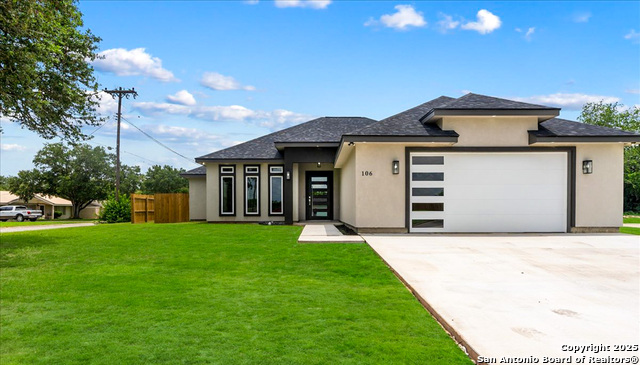
Would you like to sell your home before you purchase this one?
Priced at Only: $335,000
For more Information Call:
Address: 106 N. Kathleen, Beeville, TX 78102
Property Location and Similar Properties
- MLS#: 1883429 ( Single Residential )
- Street Address: 106 N. Kathleen
- Viewed: 1
- Price: $335,000
- Price sqft: $186
- Waterfront: No
- Year Built: 2025
- Bldg sqft: 1800
- Bedrooms: 3
- Total Baths: 3
- Full Baths: 2
- 1/2 Baths: 1
- Garage / Parking Spaces: 2
- Days On Market: 1
- Additional Information
- County: BEE
- City: Beeville
- Zipcode: 78102
- District: Beeville ISD
- Elementary School: Call District
- Middle School: Call District
- High School: Call District
- Provided by: United Country RE-Bluntzer RE
- Contact: Cynthia DuBois
- (210) 625-0461

- DMCA Notice
-
DescriptionBeautiful New Custom Build by MG Construction! Located on a corner lot in a well established and convenient neighborhood in Beeville. Close to local hospitals, schools, and shopping. This one of a kind 3 bedroom, 2.5 bath home offers 1,800 SQ FT of thoughtfully designed living space with upscale features and modern touches throughout. Interior Features: 12 foot ceilings throughout the main living areas for an open, airy atmosphere Open concept layout with spacious living room and electric fireplace Elegant marble entry and porcelain tile in herringbone design Chef style kitchen with: Quartz countertops & oversized island with stainless sink Electric stove with built in pot filler Stainless steel appliances included Full height custom cabinetry with under cabinet lighting Hidden walk in pantry Custom wood vent hood and gold accented backsplash Designer lighting and abundant natural light via double pane windows Bonus Spaces: Dedicated utility room with ample storage and custom built in bench conveniently located off the garage, ideal for dropping off bags, boots, or gear before entering the main living space Primary Suite Includes: Spa style en suite bath with double vanity, large walk in shower, and soaker tub Huge walk in closet with built ins Additional Features: Hall bath with double vanity and tub/shower combo Gorgeous guest half bath with marble tile accent wall Extended 2 car garage Covered back patio for outdoor living Neutral interior/exterior paint palette New concrete driveway Wood privacy fence City utilities This home combines modern finishes with functional spaces a must see!
Payment Calculator
- Principal & Interest -
- Property Tax $
- Home Insurance $
- HOA Fees $
- Monthly -
Features
Building and Construction
- Builder Name: MG Contracting Custom Hom
- Construction: New
- Exterior Features: Stucco
- Floor: Carpeting, Ceramic Tile, Marble
- Foundation: Slab
- Kitchen Length: 13
- Roof: Composition
- Source Sqft: Bldr Plans
Land Information
- Lot Description: Corner, City View
- Lot Improvements: Curbs, Asphalt
School Information
- Elementary School: Call District
- High School: Call District
- Middle School: Call District
- School District: Beeville ISD
Garage and Parking
- Garage Parking: Two Car Garage, Attached, Oversized
Eco-Communities
- Water/Sewer: City
Utilities
- Air Conditioning: One Central
- Fireplace: One, Living Room, Gas
- Heating Fuel: Electric
- Heating: Central
- Window Coverings: All Remain
Amenities
- Neighborhood Amenities: None
Finance and Tax Information
- Home Owners Association Mandatory: None
- Total Tax: 4500
Rental Information
- Currently Being Leased: No
Other Features
- Block: 24
- Contract: Exclusive Right To Sell
- Instdir: From Hwy 59 headed east, turn left onto N. Kathleen St., Property is on the right
- Interior Features: One Living Area, Liv/Din Combo, Eat-In Kitchen, Island Kitchen, Walk-In Pantry, Utility Room Inside, High Ceilings, Open Floor Plan, Cable TV Available, High Speed Internet, Laundry Room, Walk in Closets
- Legal Desc Lot: 1B
- Legal Description: Lot 1B, Block 24, Wilson 75x100
- Miscellaneous: None/not applicable
- Occupancy: Vacant
- Ph To Show: 210.625.0461
- Possession: Closing/Funding
- Style: One Story, Contemporary
Owner Information
- Owner Lrealreb: No
Similar Properties

- Antonio Ramirez
- Premier Realty Group
- Mobile: 210.557.7546
- Mobile: 210.557.7546
- tonyramirezrealtorsa@gmail.com



