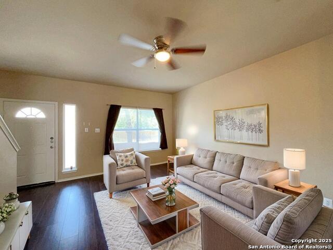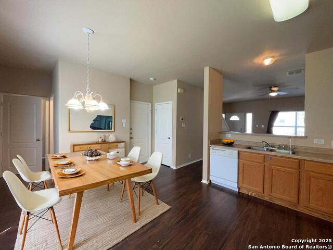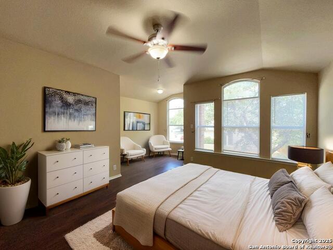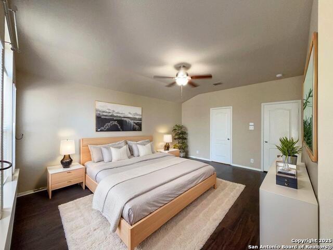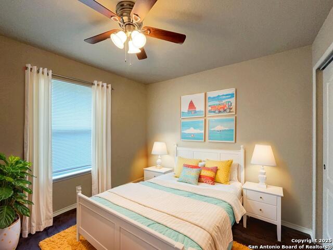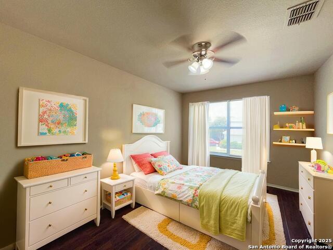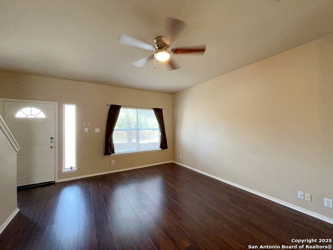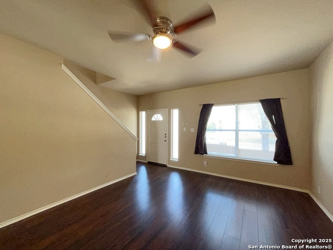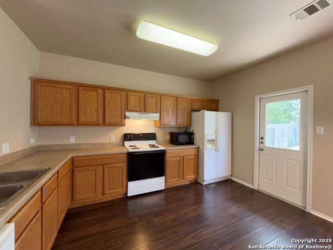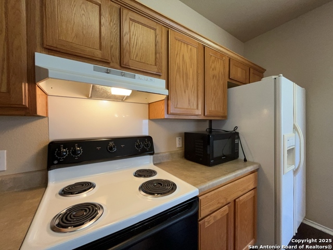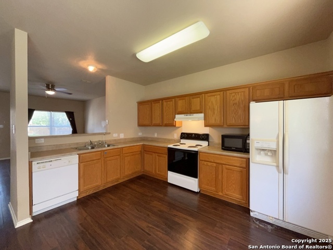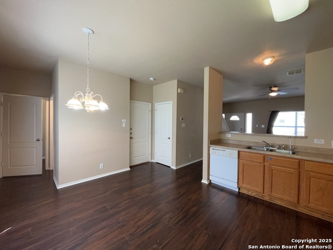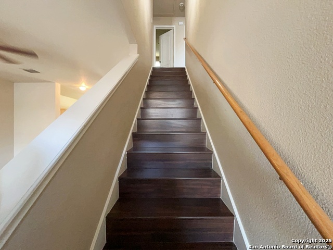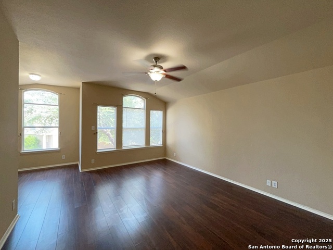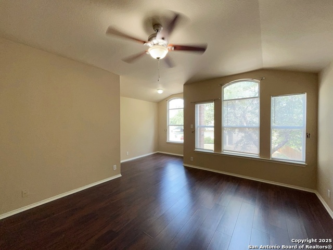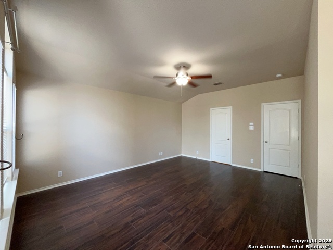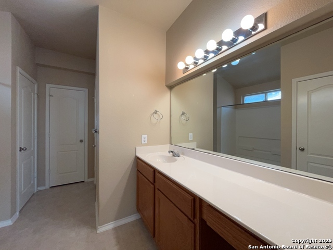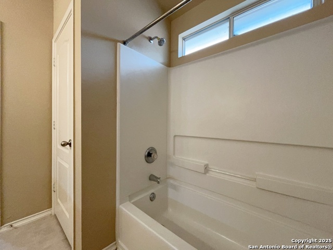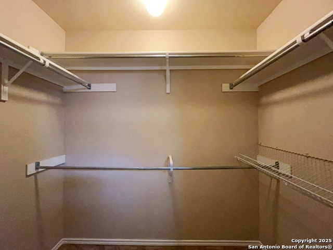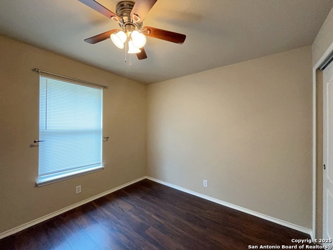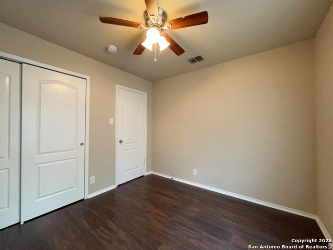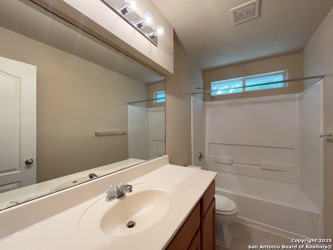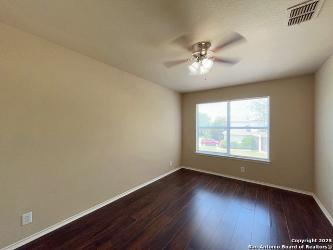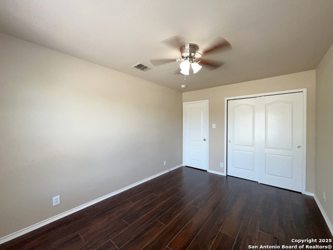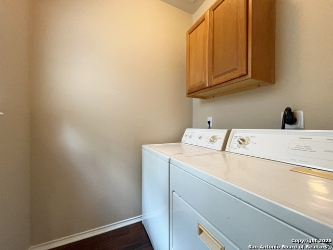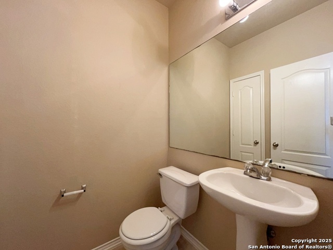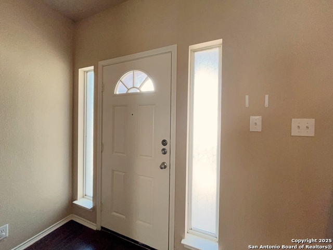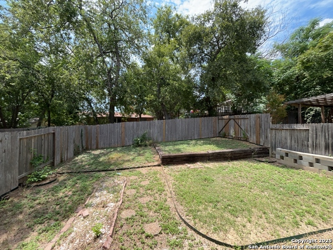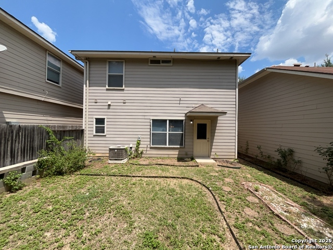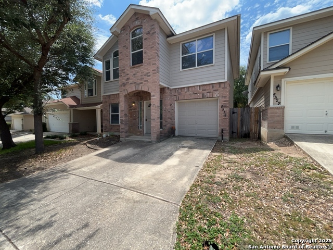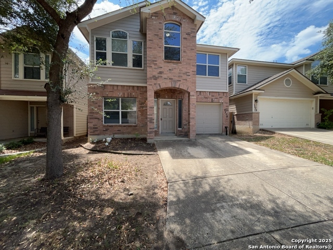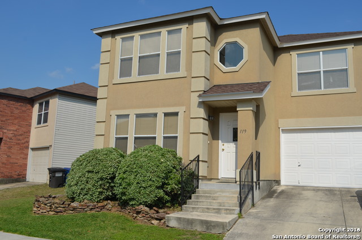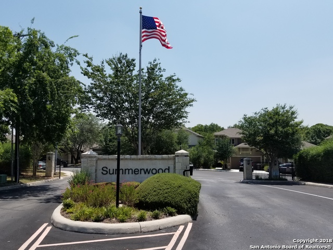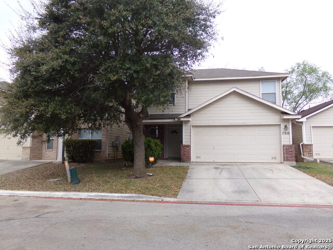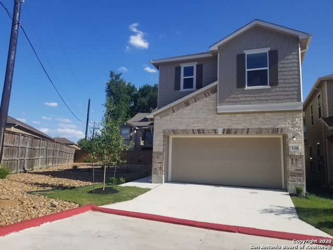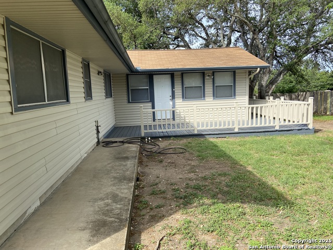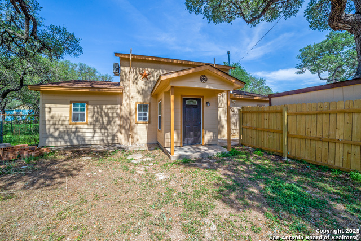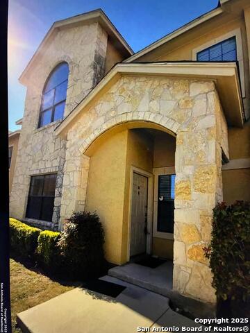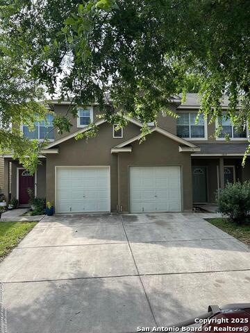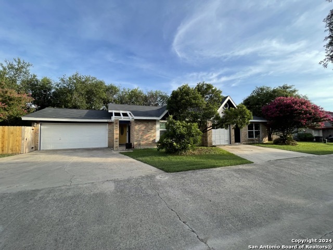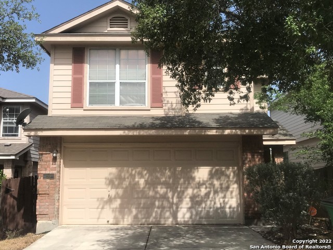5518 Painter Green, San Antonio, TX 78240
Property Photos
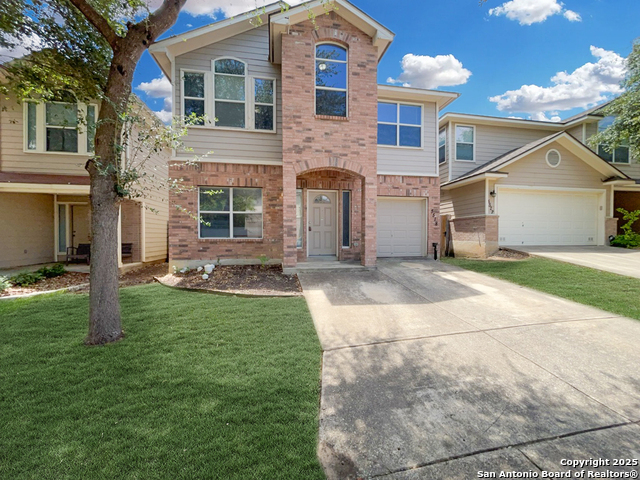
Would you like to sell your home before you purchase this one?
Priced at Only: $1,695
For more Information Call:
Address: 5518 Painter Green, San Antonio, TX 78240
Property Location and Similar Properties
Reduced
- MLS#: 1883212 ( Residential Rental )
- Street Address: 5518 Painter Green
- Viewed: 7
- Price: $1,695
- Price sqft: $1
- Waterfront: No
- Year Built: 2006
- Bldg sqft: 1516
- Bedrooms: 3
- Total Baths: 3
- Full Baths: 2
- 1/2 Baths: 1
- Days On Market: 20
- Additional Information
- County: BEXAR
- City: San Antonio
- Zipcode: 78240
- Subdivision: Rockwell Village
- District: Northside
- Elementary School: Oak Hills Terrace
- Middle School: Neff Pat
- High School: Marshall
- Provided by: PMI Birdy Properties, CRMC
- Contact: Gregg Birdy
- (210) 963-6900

- DMCA Notice
-
DescriptionWelcome to this well maintained 3 bedroom, 2.5 bath home offering a blend of comfort, function and convenience. Located close to shopping and everyday essentials, this property is perfect for those seeking easy living in a great neighborhood. Inside, enjoy the stylish combination of ceramic tile and vinyl flooring throughout the main areas. All bedrooms are located upstairs, including a spacious primary suite with high ceilings and an ensuite bathroom featuring a tub/shower combo. The home is equipped with central HVAC and a programmable thermostat to keep you comfortable year round. The kitchen is fully equipped with an electric stove, microwave, refrigerator, dishwasher and a cozy eat in area ideal for morning coffee or casual meals. A dedicated laundry room with a washer and dryer adds to the home's practicality. Step outside to a private backyard, complete with gutters and a privacy fence great for relaxing or enjoying time outdoors. A one car garage offers additional storage and convenience. Don't miss out on this inviting space with modern features and a fantastic location. "*Our award winning Resident Benefits Package (RBP) required program includes Liability Insurance, Pest Control, Monthly Air Filter Delivery, Move in Concierge (utilities/cable/internet), Credit Building, Resident Rewards, Identity Fraud Protection and more for only $65/mo. *If you provide your own insurance policy, the RBP cost will be reduced. Optional Premium Upgrades Available as well, More details in application. *PET APPS $30 with credit card/debit payment per profile or $25 by ACH per profile. All information in this marketing material is deemed reliable but is not guaranteed. Prospective tenants are advised to independently verify all information, including property features, availability, and lease terms, to their satisfaction. *some marketing photos may be virtually staged images*"
Payment Calculator
- Principal & Interest -
- Property Tax $
- Home Insurance $
- HOA Fees $
- Monthly -
Features
Building and Construction
- Apprx Age: 19
- Exterior Features: Brick, Siding
- Flooring: Ceramic Tile, Vinyl
- Foundation: Slab
- Kitchen Length: 13
- Other Structures: None
- Roof: Composition
- Source Sqft: Appsl Dist
Land Information
- Lot Description: Cul-de-Sac/Dead End, Mature Trees (ext feat), Gently Rolling
- Lot Dimensions: 35x93
School Information
- Elementary School: Oak Hills Terrace
- High School: Marshall
- Middle School: Neff Pat
- School District: Northside
Garage and Parking
- Garage Parking: One Car Garage, Attached
Eco-Communities
- Energy Efficiency: Programmable Thermostat, Double Pane Windows, Ceiling Fans
- Water/Sewer: Water System, Sewer System
Utilities
- Air Conditioning: One Central, Heat Pump
- Fireplace: Not Applicable
- Heating Fuel: Electric
- Heating: Central, Heat Pump
- Recent Rehab: No
- Security: Not Applicable
- Utility Supplier Elec: CPS
- Utility Supplier Gas: NA
- Utility Supplier Grbge: SA-SWMD
- Utility Supplier Other: ATT/SPECTRUM
- Utility Supplier Sewer: SAWS
- Utility Supplier Water: SAWS
- Window Coverings: All Remain
Amenities
- Common Area Amenities: Near Shopping
Finance and Tax Information
- Application Fee: 75
- Cleaning Deposit: 300
- Days On Market: 15
- Max Num Of Months: 24
- Security Deposit: 2243
Rental Information
- Rent Includes: No Inclusions
- Tenant Pays: Gas/Electric, Water/Sewer, Yard Maintenance, Garbage Pickup
Other Features
- Accessibility: No Carpet, Level Lot, Level Drive, First Floor Bath
- Application Form: ONLINE APP
- Apply At: WWW.APPLYBIRDY.COM
- Instdir: Head southwest on I-410 W, take exit 14C toward Babcock Rd, I- 410 Access Rd/NW Loop 410/NW Loop 410 Acc Rd, right onto Babcock Rd, left onto Medical Dr, left onto Lamb Rd, right onto Norman Ln, left onto Painter Way, left onto Painter Green
- Interior Features: One Living Area, Eat-In Kitchen, Walk-In Pantry, All Bedrooms Upstairs, 1st Floor Lvl/No Steps, High Ceilings, Cable TV Available, High Speed Internet, Laundry Main Level, Laundry Room, Walk in Closets, Attic - Pull Down Stairs
- Legal Description: NCB 13664 BLK 11 LOT 32 (ROCKWELL VILLAGE UT-3)
- Min Num Of Months: 12
- Miscellaneous: Broker-Manager, Cluster Mail Box
- Occupancy: Vacant
- Personal Checks Accepted: No
- Ph To Show: 210-222-2227
- Restrictions: Other
- Salerent: For Rent
- Section 8 Qualified: No
- Style: Two Story
Owner Information
- Owner Lrealreb: No
Similar Properties
Nearby Subdivisions
Alamo Farmsteads
Alamo Hills
Apple Creek
Avalon
Bluffs At Westchase
Canterfield
Country View Village
Cypress Hollow
Cypress Trails
Echo Creek
Eckhert Condominiums
Eckhert Crossing
Eckhert Place
Forest Meadows Ns
Forest Oaks N.w.
French Creek
Hampton Hill
Kenton Place
Kenton Place Two
Kingsbury
Laurel Hills
Leon Valley
Lincoln Park
Lochwood Estates
Lost Oaks
Marshall Meadows
Mount Laurel
N/a
None
Northampton
Oak Creek
Oak Hills
Oak Hills Nterrace
Oak Hills Terrace
Oakhill Terrace
Oakland Estates
Oaks Of French Creek
Pavona Place
Pecan Hill
Pheasant Creek
Preserve At Research Enclave
Retreat At Glen Heather
Retreat At Oak Hills
Roanoke Condo
Roanoke Condo Ns
Rockwell Village
Rowley Gardens
Rustic Oaks
Sierra Vista
Summerwind
Summerwood
Terra View Townhomes
The Enclave At Whitby
The Plaza
The Preserve @ Research Enclav
The Village At Rusti
Villamanta
Villamanta Condominiums
Villas At Northgate
Villas At Roanoke
Villas Santiago
Wellesley Manor
Westfield
Whisper Creek
Wildwood One
Wynnwood Condos Ns

- Antonio Ramirez
- Premier Realty Group
- Mobile: 210.557.7546
- Mobile: 210.557.7546
- tonyramirezrealtorsa@gmail.com



