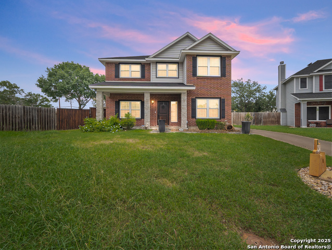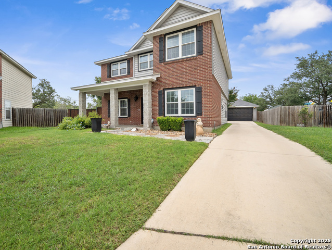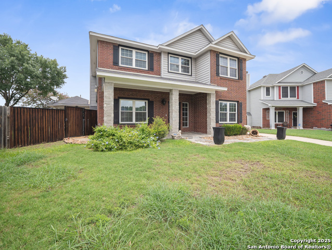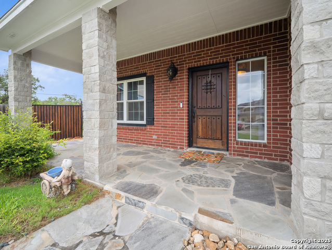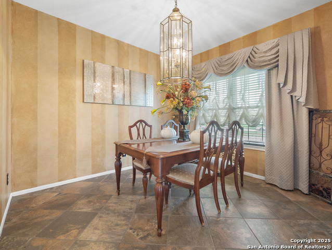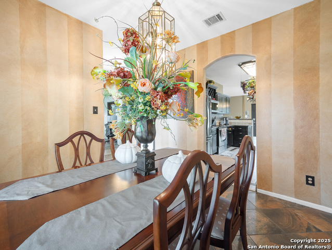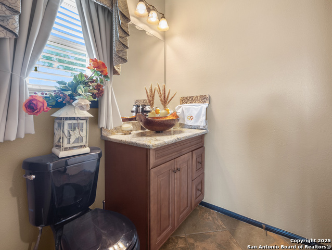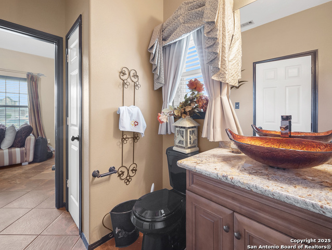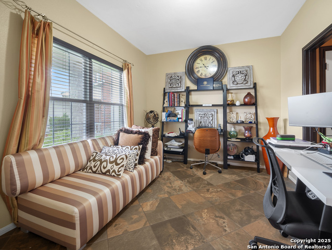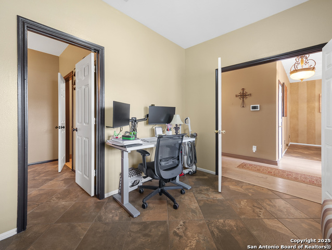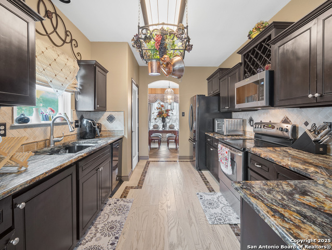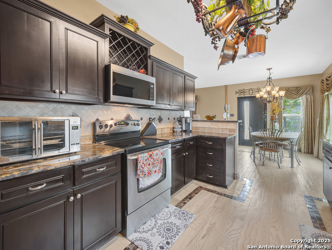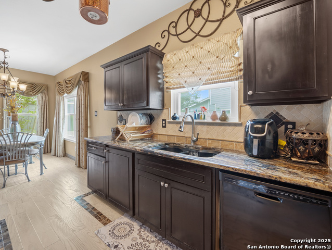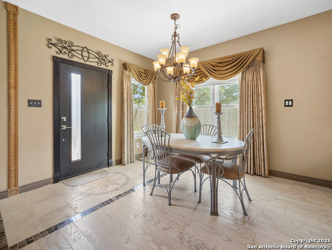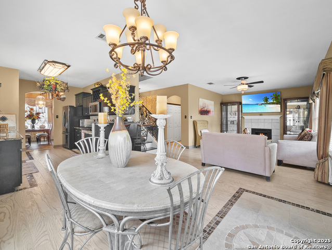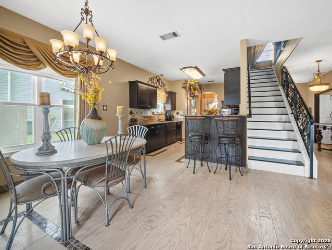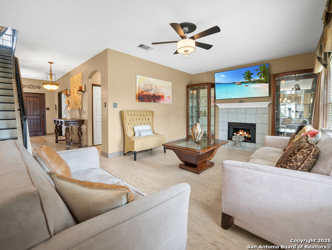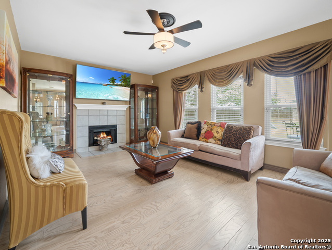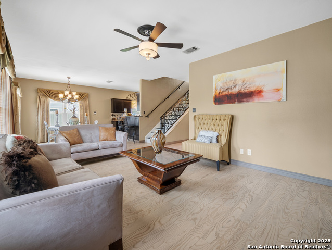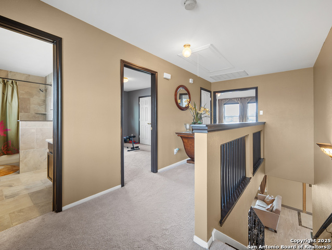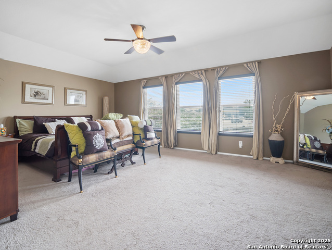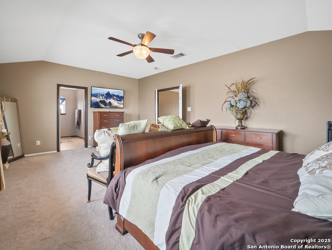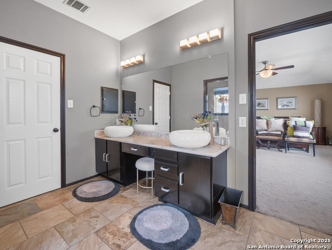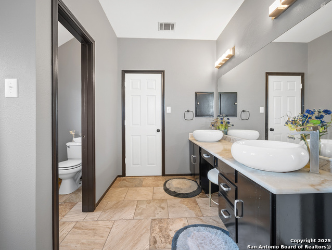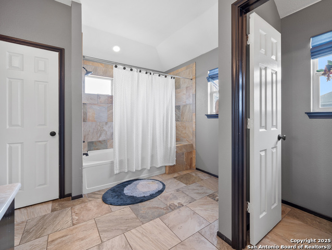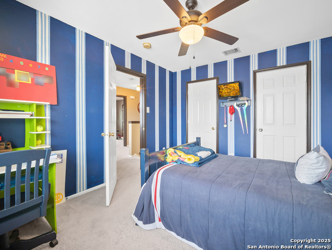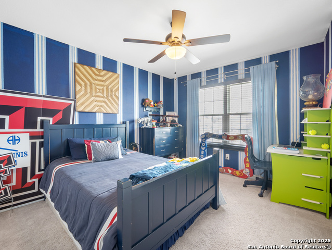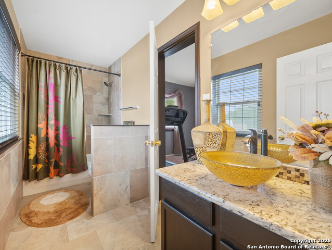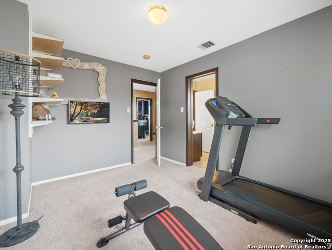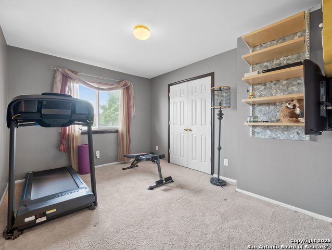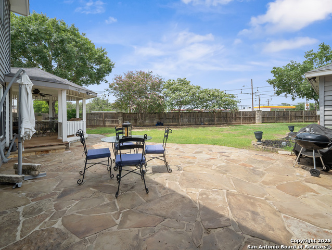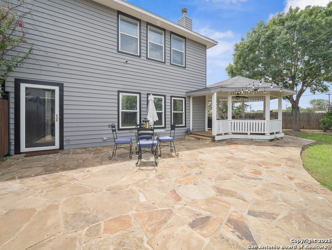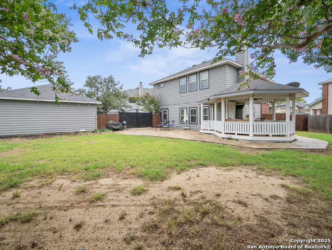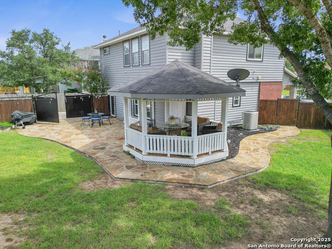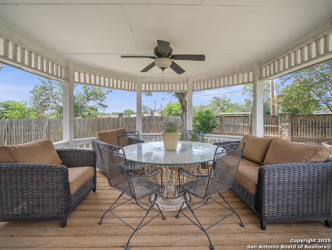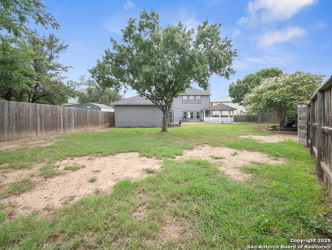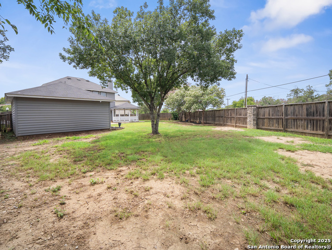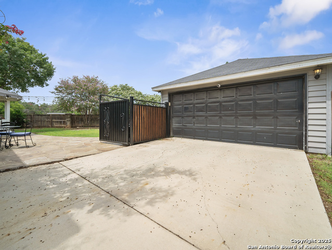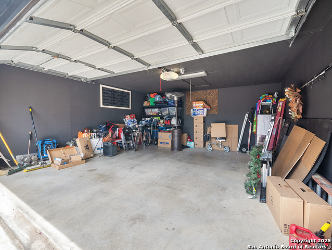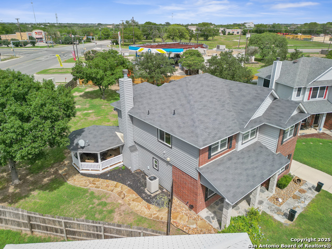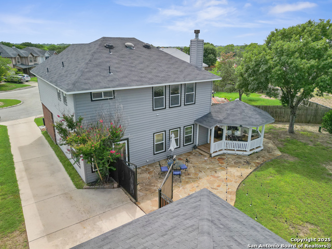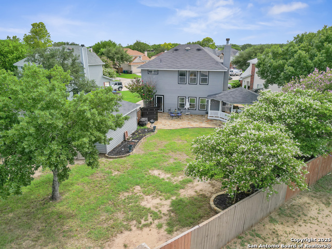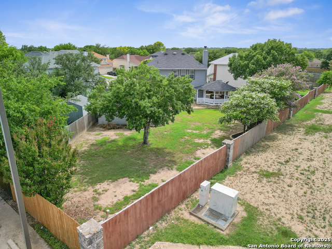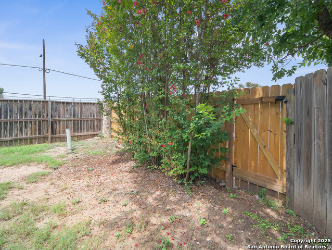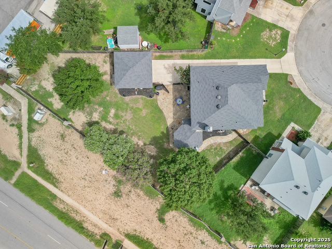4443 Canary Bnd, San Antonio, TX 78222
Property Photos
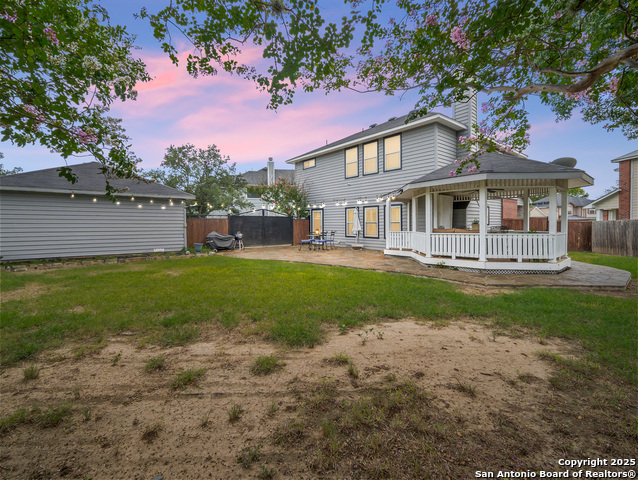
Would you like to sell your home before you purchase this one?
Priced at Only: $394,000
For more Information Call:
Address: 4443 Canary Bnd, San Antonio, TX 78222
Property Location and Similar Properties
- MLS#: 1883173 ( Single Residential )
- Street Address: 4443 Canary Bnd
- Viewed: 193
- Price: $394,000
- Price sqft: $179
- Waterfront: No
- Year Built: 1999
- Bldg sqft: 2198
- Bedrooms: 4
- Total Baths: 3
- Full Baths: 2
- 1/2 Baths: 1
- Garage / Parking Spaces: 1
- Days On Market: 181
- Additional Information
- County: BEXAR
- City: San Antonio
- Zipcode: 78222
- Subdivision: Pecan Valley Heights
- District: East Central I.S.D
- Elementary School: Pecan Valley
- Middle School: Legacy
- High School: East Central
- Provided by: LPT Realty, LLC
- Contact: Randy Rodriguez
- (877) 366-2213

- DMCA Notice
-
DescriptionPrepare to be impressed by this SE Side Showstopper!!! This home has never hit the market before and is a true unique gem for this area. This beautifully updated home is a true standout, showcasing pride of ownership at every turn. Located in a secure gated community with no back neighbors and incredible curb appeal. This 4 bed 2.5 bath home welcomes you with a beautifully landscaped yard, flagstone front patio and custom mahogany doors that sets the tone for the elegance inside. Step into a beautifully updated and well maintained interior featuring engineered hardwood floors, custom cabinetry, granite countertops, triple pane windows and countless upgrades through out. The charm continues outdoors with a spacious oversized backyard retreat, complete with a rear flagstone patio, wrought iron gate, and a stunning custom gazebo, ideal for relaxing or entertaining. Enjoy the unique convenience of a private gate with direct access to the neighborhood convenience store. With a spacious layout, luxurious upgrades, and a peaceful setting, this home is a rare opportunity that checks every box!!! Schedule your tour today!!!
Payment Calculator
- Principal & Interest -
- Property Tax $
- Home Insurance $
- HOA Fees $
- Monthly -
Features
Building and Construction
- Apprx Age: 26
- Builder Name: UNKNOWN
- Construction: Pre-Owned
- Exterior Features: Brick, Stone/Rock, Siding
- Floor: Carpeting, Wood
- Foundation: Slab
- Kitchen Length: 11
- Other Structures: Gazebo, Pergola
- Roof: Composition
- Source Sqft: Appsl Dist
Land Information
- Lot Description: Cul-de-Sac/Dead End, Level
- Lot Improvements: Street Paved, Curbs, Street Gutters, Sidewalks, Streetlights, City Street, Interstate Hwy - 1 Mile or less
School Information
- Elementary School: Pecan Valley
- High School: East Central
- Middle School: Legacy
- School District: East Central I.S.D
Garage and Parking
- Garage Parking: Detached
Eco-Communities
- Energy Efficiency: Programmable Thermostat, 12"+ Attic Insulation, Double Pane Windows, Ceiling Fans
- Water/Sewer: City
Utilities
- Air Conditioning: One Central
- Fireplace: One, Living Room, Wood Burning
- Heating Fuel: Electric
- Heating: Central
- Window Coverings: All Remain
Amenities
- Neighborhood Amenities: None
Finance and Tax Information
- Days On Market: 180
- Home Owners Association Fee: 87.15
- Home Owners Association Frequency: Annually
- Home Owners Association Mandatory: Mandatory
- Home Owners Association Name: PECAN VALLEY HEIGHTS HOA
- Total Tax: 6278
Other Features
- Contract: Exclusive Right To Sell
- Instdir: 410 to Southcross
- Interior Features: Two Living Area, Separate Dining Room, Eat-In Kitchen, Two Eating Areas, Breakfast Bar, Walk-In Pantry, Study/Library, Utility Room Inside, Secondary Bedroom Down, High Ceilings, Open Floor Plan, Cable TV Available, High Speed Internet, Laundry Main Level
- Legal Desc Lot: 19
- Legal Description: NCB 17676 BLK 2 LOT 19 PECAN VALLEY HEIGHTS UT-2
- Miscellaneous: None/not applicable
- Occupancy: Owner
- Ph To Show: 210-222-2227
- Possession: Closing/Funding
- Style: Two Story
- Views: 193
Owner Information
- Owner Lrealreb: No
Nearby Subdivisions
Agave
Blue Ridge Ranch
Blue Rock Springs
Call Agent
Crestlake
Forest Meadows Ns
Foster Meadows
Grace Gardens
Green Acres
Ida Creek
Jupe Manor
Jupe Subdivision
Jupe/manor Terrace
Lakeside
Lakeside Sub Un Iv Ncb 18244
Manor Terrace
Mary Helen
Mary Helen (ec/sa)
N/a
Not In Defined Subdivision
Peach Grove
Pecan Valley Est.
Pecan Valley Heights
Red Hawk Landing
Republic Creek
Riposa Vita
Sa / Ec Isds Rural Metro
Southern Hills
Spanish Trails
Spanish Trails Villas
Spanish Trails-unit 1 West
Sutton Farms
Sutton Farms Sub
Thea Meadows

- Antonio Ramirez
- Premier Realty Group
- Mobile: 210.557.7546
- Mobile: 210.557.7546
- tonyramirezrealtorsa@gmail.com



