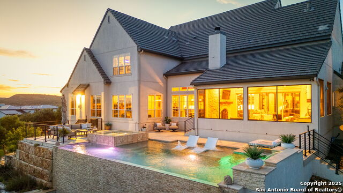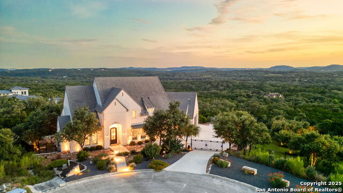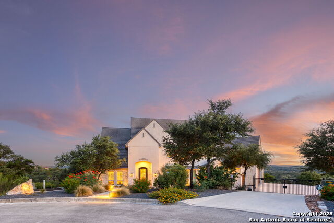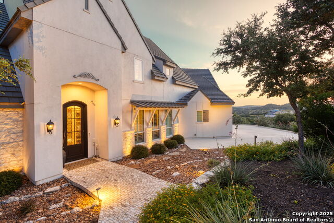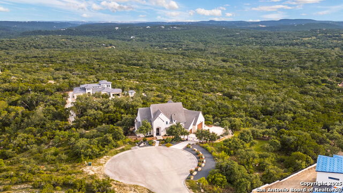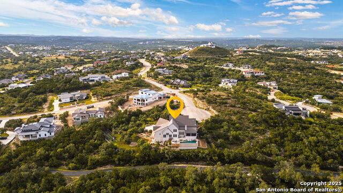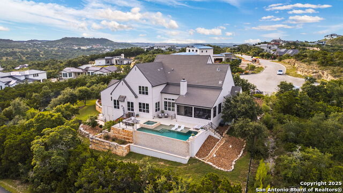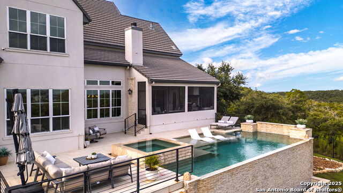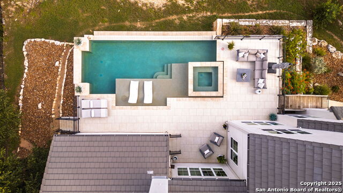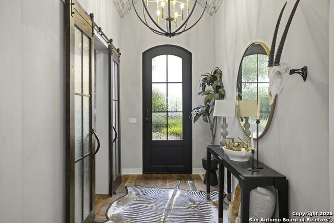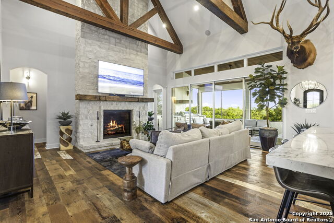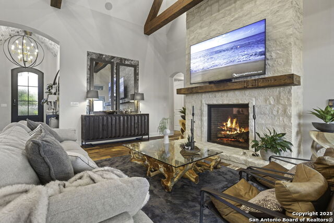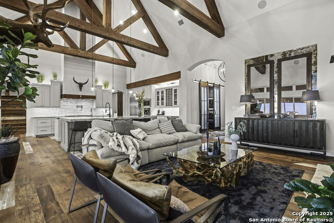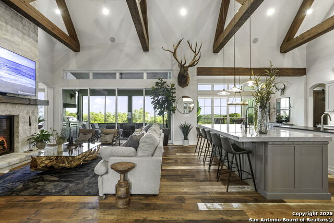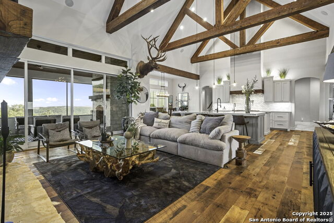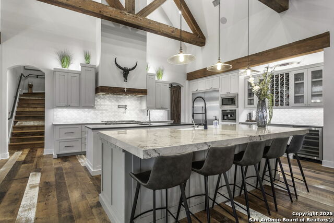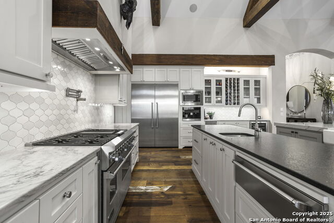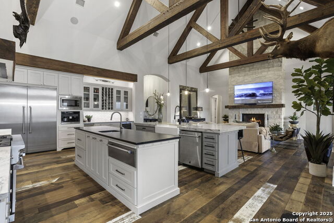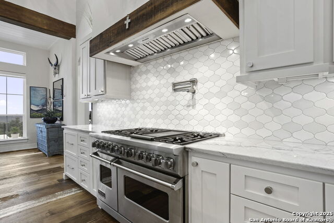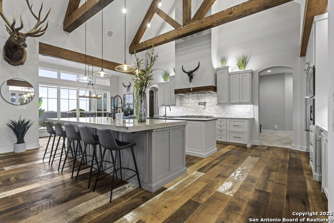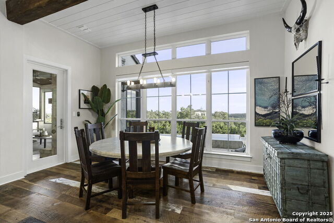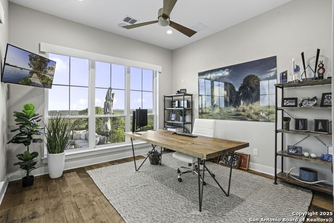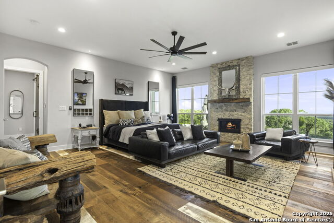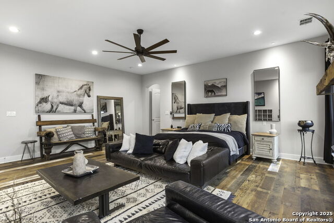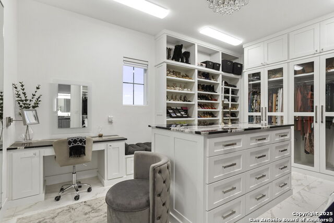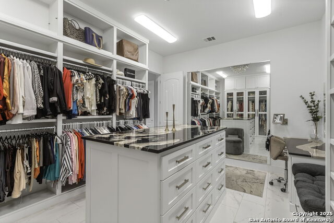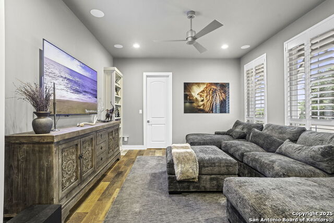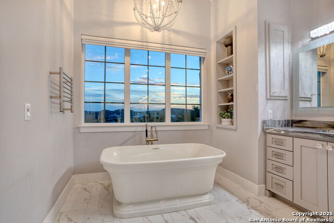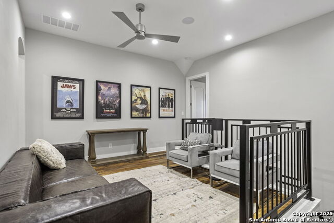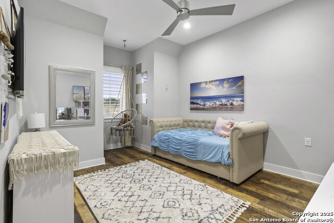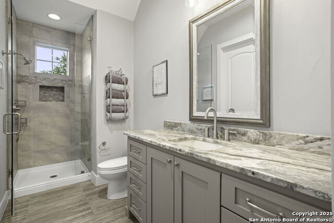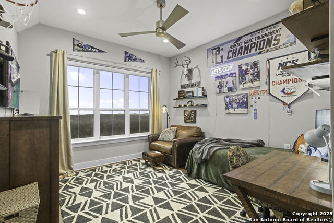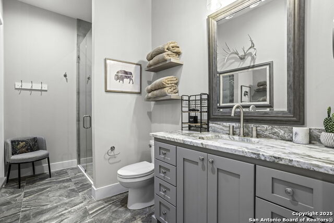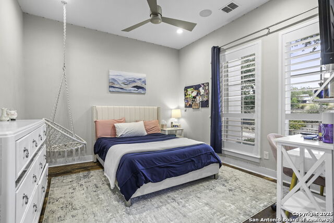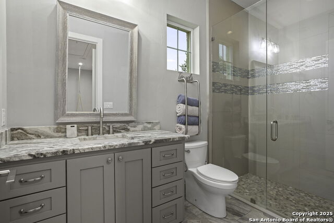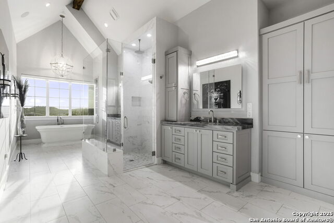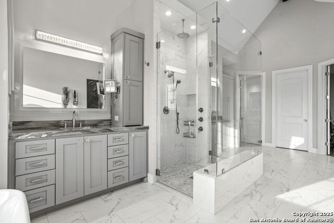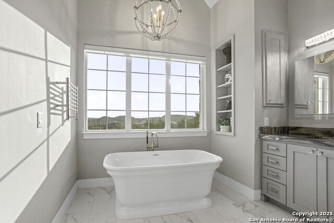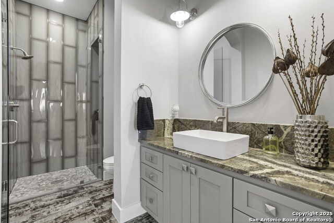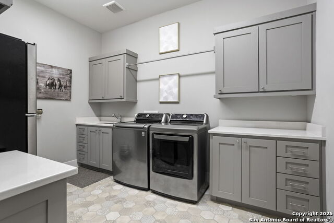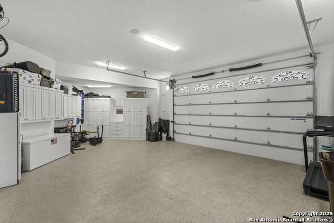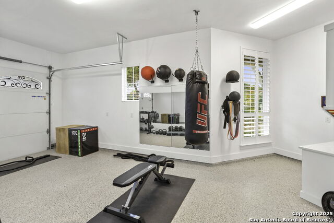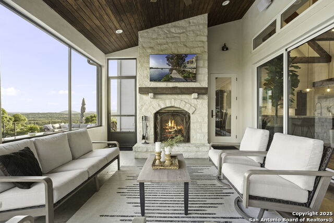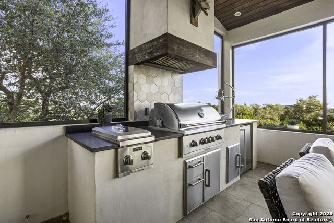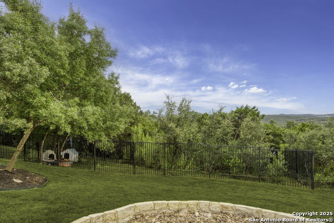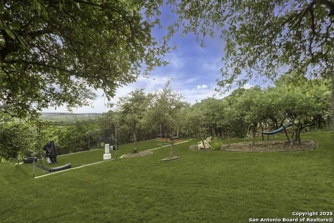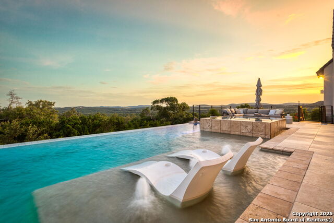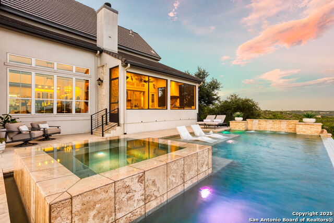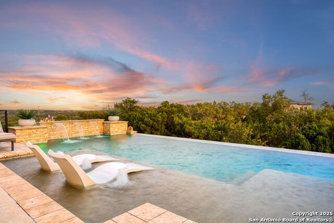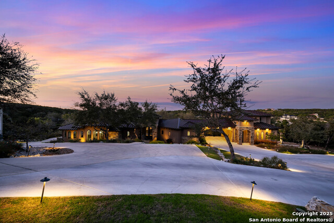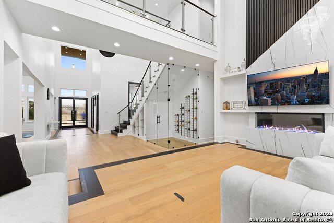22605 Homestead Mesa, San Antonio, TX 78255
Property Photos
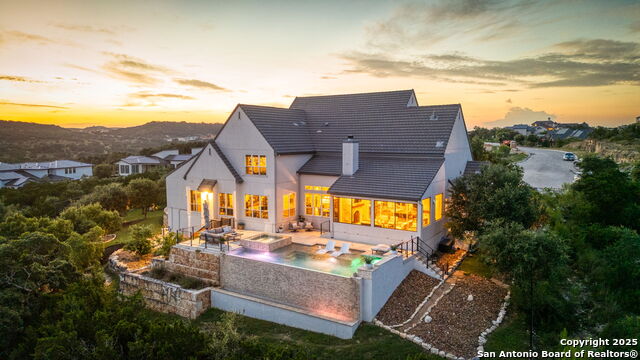
Would you like to sell your home before you purchase this one?
Priced at Only: $1,940,000
For more Information Call:
Address: 22605 Homestead Mesa, San Antonio, TX 78255
Property Location and Similar Properties
- MLS#: 1883088 ( Single Residential )
- Street Address: 22605 Homestead Mesa
- Viewed: 3
- Price: $1,940,000
- Price sqft: $422
- Waterfront: No
- Year Built: 2018
- Bldg sqft: 4594
- Bedrooms: 5
- Total Baths: 6
- Full Baths: 5
- 1/2 Baths: 1
- Garage / Parking Spaces: 3
- Days On Market: 75
- Additional Information
- County: BEXAR
- City: San Antonio
- Zipcode: 78255
- Subdivision: Canyons At Scenic Loop
- District: Northside
- Elementary School: Sara B McAndrew
- Middle School: Rawlinson
- High School: Clark
- Provided by: Real Broker, LLC
- Contact: Alyssa Oliver
- (855) 450-0442

- DMCA Notice
-
DescriptionDiscover resort style living in this stunning 5 bedroom, 6.5 bath estate nestled on 1.27 fully fenced acres in San Antonio's prestigious gated community. With 4,594 sq. ft. of luxury, every detail is designed for comfort and entertaining. The expansive 5 car garage features 10 ft openings and a lift, while inside, every bedroom enjoys a private ensuite. The gourmet kitchen boasts commercial grade appliances, double islands, and even a pizza oven, flowing seamlessly into the living space with a 12 ft sliding glass door. Vaulted ceilings, 3 fireplaces, surround sound throughout, and motorized blinds add to the elegance. Retreat to the primary suite with his & hers closets, a spa inspired bath, and a built in safe room. Energy efficiency is unmatched with foam insulation, central vacuum, and dual tankless water heaters. Outdoors is an entertainer's dream enjoy a full outdoor kitchen, private batting cage, and separate fenced dog space. Oversized windows capture breathtaking 270 Hill Country views, while the gated entry ensures privacy and security. This property offers the perfect blend of luxury, lifestyle, and location a rare opportunity to own a true Texas Hill Country estate.
Payment Calculator
- Principal & Interest -
- Property Tax $
- Home Insurance $
- HOA Fees $
- Monthly -
Features
Building and Construction
- Builder Name: Character House
- Construction: Pre-Owned
- Exterior Features: 4 Sides Masonry, Stucco, Rock/Stone Veneer
- Floor: Ceramic Tile, Wood
- Foundation: Slab
- Kitchen Length: 22
- Roof: Tile
- Source Sqft: Appsl Dist
Land Information
- Lot Description: Cul-de-Sac/Dead End, Bluff View, County VIew, 1/2-1 Acre, Mature Trees (ext feat), Sloping
School Information
- Elementary School: Sara B McAndrew
- High School: Clark
- Middle School: Rawlinson
- School District: Northside
Garage and Parking
- Garage Parking: Three Car Garage, Attached, Side Entry, Oversized
Eco-Communities
- Energy Efficiency: Tankless Water Heater, 16+ SEER AC, Programmable Thermostat, Double Pane Windows, Energy Star Appliances, Low E Windows, High Efficiency Water Heater, Foam Insulation, Ceiling Fans
- Green Features: Drought Tolerant Plants, Low Flow Commode
- Water/Sewer: Septic
Utilities
- Air Conditioning: Three+ Central
- Fireplace: One, Living Room, Primary Bedroom
- Heating Fuel: Natural Gas
- Heating: Central
- Recent Rehab: No
- Window Coverings: Some Remain
Amenities
- Neighborhood Amenities: Controlled Access
Finance and Tax Information
- Days On Market: 72
- Home Owners Association Fee: 900
- Home Owners Association Frequency: Annually
- Home Owners Association Mandatory: Mandatory
- Home Owners Association Name: CANYONS PROPERTY OWNERS ASSOCIATION
- Total Tax: 27780.23
Rental Information
- Currently Being Leased: No
Other Features
- Contract: Exclusive Right To Sell
- Instdir: From 1604 E, take I-10 W/US-87 N to Frontage Rd, then exit 551 from I-10 W/US-87 N, continue on Frontage Rd, then Boerne Stage Rd, Cross Mountain Trail and Ivory Canyon to Homestead Mesa. Home will be on the right.
- Interior Features: Three Living Area, Separate Dining Room, Eat-In Kitchen, Two Eating Areas, Island Kitchen, Breakfast Bar, Walk-In Pantry, Study/Library, Game Room, Utility Room Inside, Secondary Bedroom Down, High Ceilings, Open Floor Plan, Cable TV Available, High Speed Internet, Laundry Main Level, Attic - Partially Finished, Attic - Floored
- Legal Desc Lot: 84, 85
- Legal Description: Cb 4695A (The Canyons At Scenic Loop Ut-6D), Block 9 Lot 84
- Miscellaneous: Virtual Tour
- Occupancy: Owner
- Ph To Show: (210) 322-0702
- Possession: Closing/Funding
- Style: Two Story, Contemporary, Traditional
Owner Information
- Owner Lrealreb: No
Similar Properties
Nearby Subdivisions
Altair
Cantera Hills
Cantera Manor (enclave)
Cantera Manor Enclave
Canyons At Scenic Loop
Clearwater Ranch
Country Estates
Cross Mountain Ranch
Crossing At Two Creeks
Deer Canyon
Grandview
Heights At Two Creeks
Hills_and_dales
Maverick Springs
Moss Brook
Moss Brook Condo
Not Appl
Red Robin
Reserve At Sonoma Verde
River Rock Ranch
River Rock Ranch Ut1
S0404
Scenic Hill Est.(ns)
Scenic Hills Estates
Scenic Oaks
Serene Hills (ns)
Serene Hills Estates
Sonoma Mesa
Sonoma Verde
Springs At Boerne Stage
Stage Run
Stagecoach Hills
Terra Mont
The Canyons
The Canyons At Scenic Loop
The Crossing At Two Creeks
The Palmira
The Ridge @ Sonoma Verde
Two Creeks
Vistas At Sonoma
Walnut Pass
Westbrook I
Westbrook Ii
Western Hills

- Antonio Ramirez
- Premier Realty Group
- Mobile: 210.557.7546
- Mobile: 210.557.7546
- tonyramirezrealtorsa@gmail.com



