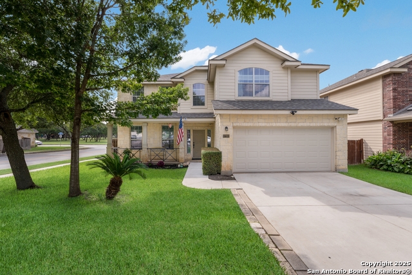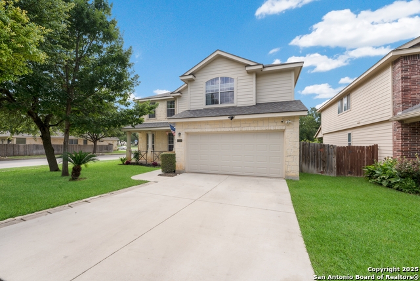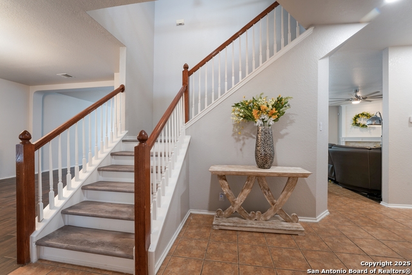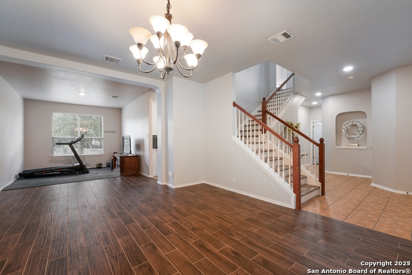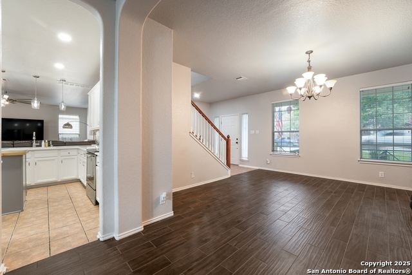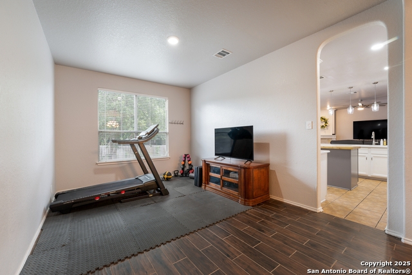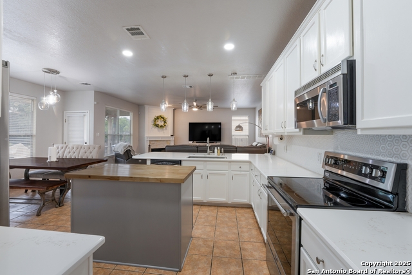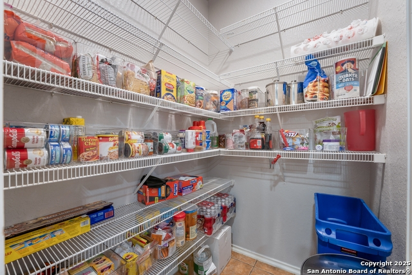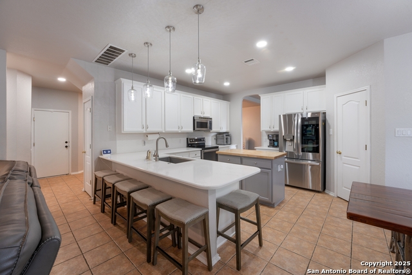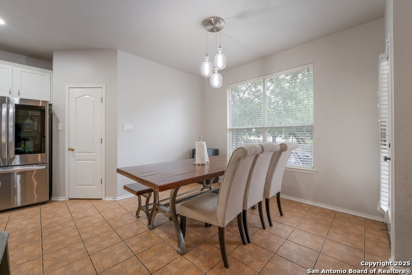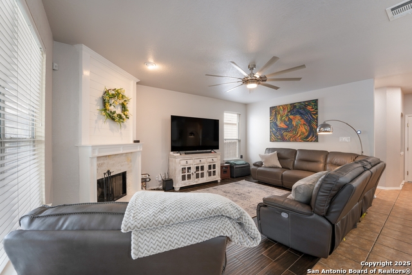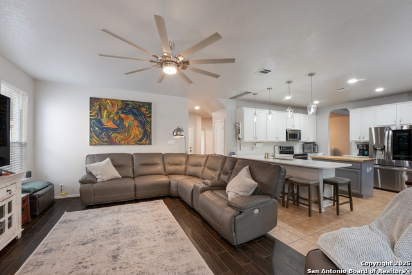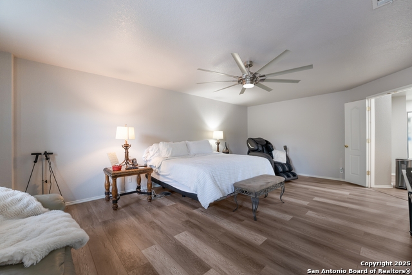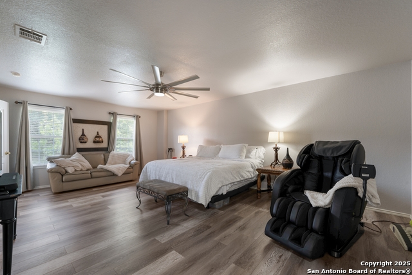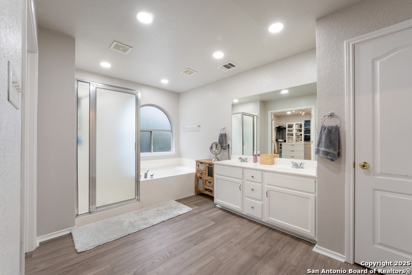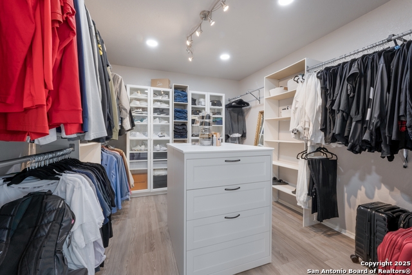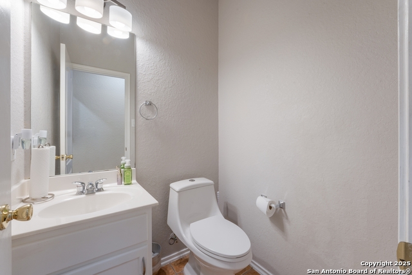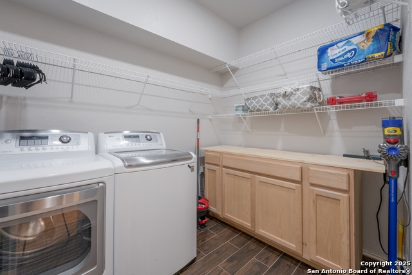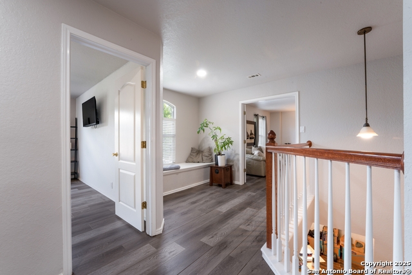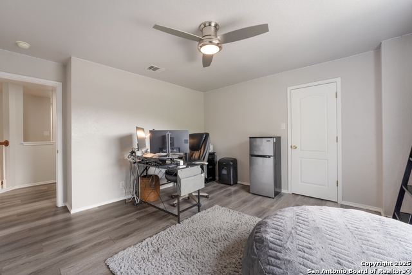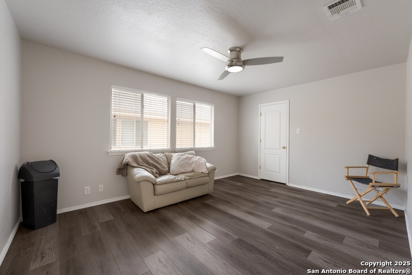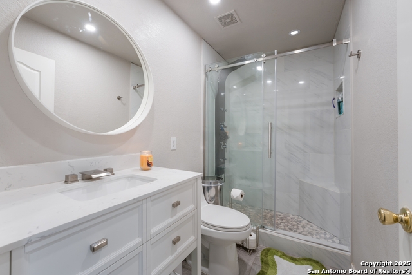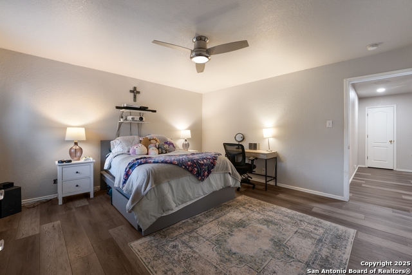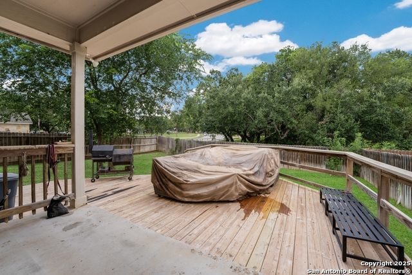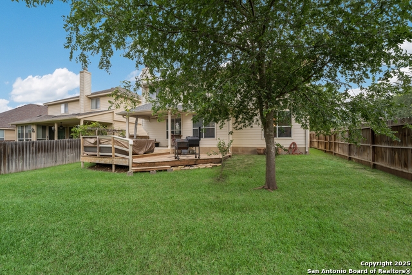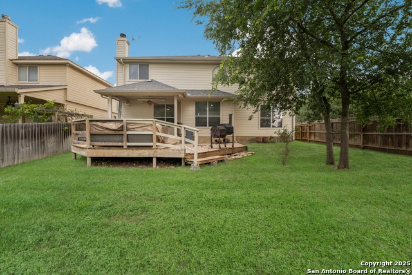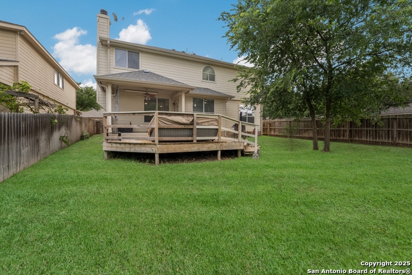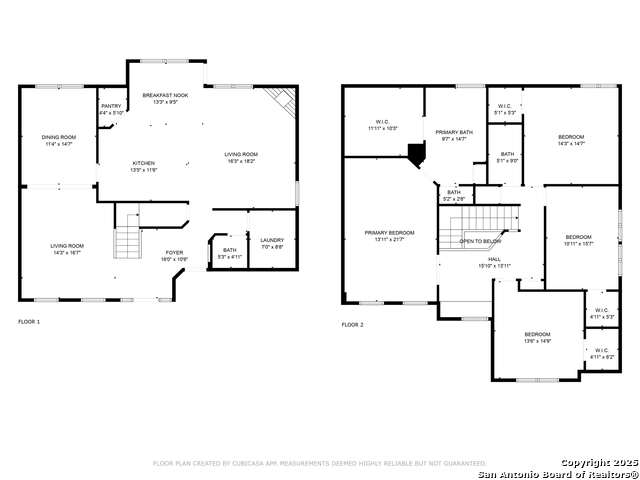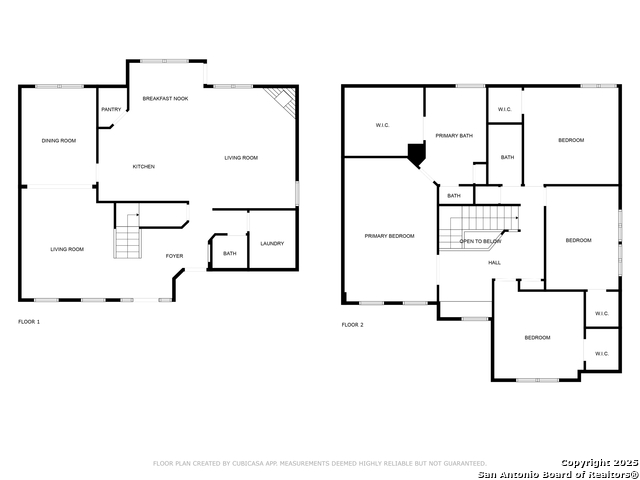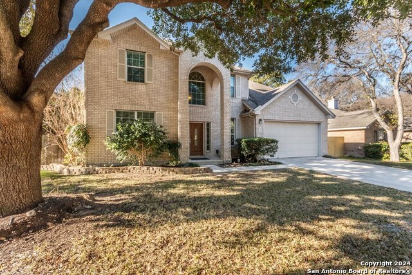17203 Garwood Chase, San Antonio, TX 78247
Property Photos
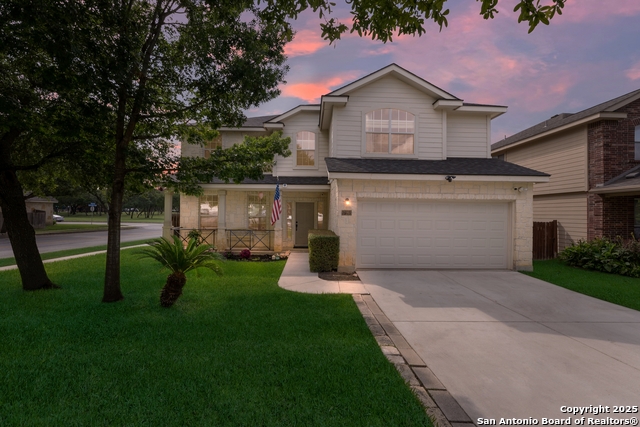
Would you like to sell your home before you purchase this one?
Priced at Only: $385,000
For more Information Call:
Address: 17203 Garwood Chase, San Antonio, TX 78247
Property Location and Similar Properties
- MLS#: 1882966 ( Single Residential )
- Street Address: 17203 Garwood Chase
- Viewed: 4
- Price: $385,000
- Price sqft: $137
- Waterfront: No
- Year Built: 2004
- Bldg sqft: 2801
- Bedrooms: 4
- Total Baths: 3
- Full Baths: 2
- 1/2 Baths: 1
- Garage / Parking Spaces: 2
- Days On Market: 2
- Additional Information
- County: BEXAR
- City: San Antonio
- Zipcode: 78247
- Subdivision: Steubing Ranch
- District: North East I.S.D.
- Elementary School: Steubing Ranch
- Middle School: Harris
- High School: Madison
- Provided by: Keller Williams City-View
- Contact: Lucio Vasquez
- (210) 620-6084

- DMCA Notice
-
DescriptionLocated in the beautiful Steubing Ranch community, this stunning 4 bedroom/2.5 bath is located on a large corner lot and close to major highways for easy in and out access! Within the neighborhood are amenities such as a pool, jogging trails, and a park/playground! Upon entering the home you are greeted by a beautiful staircase in the foyer that is perfect for entry way decor! The home has been beautifully maintained as you can see as you walk through the first floor that offers high ceilings, a separate dining room, as well as two large living areas! One of which has a beautiful fire place that is perfect for those chilly nights staying in! The flooring and kitchen have been upgraded from the original. The kitchen has a breakfast nook and separate island that are perfect for hosting! Upstairs you will find four generous bedrooms with the primary bedroom boasting a beautiful primary bathroom with a large garden tub, shower, and just wait till you see the HUGE upgraded closet! The backyard offers plenty of space as well as a beautiful custom deck that was made for large gatherings or a slow weekend BBQ with the family! This house has it all, it just needs you! Go and see it today!
Payment Calculator
- Principal & Interest -
- Property Tax $
- Home Insurance $
- HOA Fees $
- Monthly -
Features
Building and Construction
- Apprx Age: 21
- Builder Name: Unknown
- Construction: Pre-Owned
- Exterior Features: Stone/Rock, Siding
- Floor: Ceramic Tile, Laminate
- Foundation: Slab
- Kitchen Length: 14
- Roof: Composition
- Source Sqft: Appsl Dist
School Information
- Elementary School: Steubing Ranch
- High School: Madison
- Middle School: Harris
- School District: North East I.S.D.
Garage and Parking
- Garage Parking: Two Car Garage
Eco-Communities
- Water/Sewer: Water System, Sewer System
Utilities
- Air Conditioning: One Central
- Fireplace: One, Living Room, Family Room
- Heating Fuel: Electric
- Heating: Central
- Window Coverings: Some Remain
Amenities
- Neighborhood Amenities: Pool, Park/Playground, Jogging Trails
Finance and Tax Information
- Home Owners Association Fee: 90.75
- Home Owners Association Frequency: Quarterly
- Home Owners Association Mandatory: Mandatory
- Home Owners Association Name: S.A. STEUBING RANCH HOA
- Total Tax: 8410.82
Other Features
- Block: 63
- Contract: Exclusive Right To Sell
- Instdir: From LP 1604, Turn Right on O'Connor Rd, Turn Left on Rhyse Grove, Turn Left on Darlington Run, property will be on right.
- Interior Features: Two Living Area, Liv/Din Combo, Separate Dining Room, Island Kitchen, Breakfast Bar, Walk-In Pantry, All Bedrooms Upstairs, High Ceilings, Open Floor Plan, Laundry Main Level
- Legal Description: Ncb 17726 Blk 63 Lot 1 Steubing Ranch Subd Ut-6
- Occupancy: Owner
- Ph To Show: 2102222227
- Possession: Closing/Funding
- Style: Two Story, Traditional
Owner Information
- Owner Lrealreb: No
Similar Properties
Nearby Subdivisions
Autry Pond
Blossom Park
Briarwick
Brookstone
Burning Tree
Burning Wood
Burning Wood (common)
Burning Wood/meadowwood
Burningwood/meadowwood
Camden Place
Cedar Grove
Comanche Ridge
Eden
Eden Roc
Eden/seven Oaks
Emerald Pointe
Fall Creek
Fox Run
Green Mt. Rd Sub Ne
Green Spring Valley
Hidden Oaks
High Country
High Country Estates
High Country Ranch
Hunters Mill
Knollcreek
Legacy Oaks
Long Creek
Longs Creek
Meadowwood
Morning Glen
Northeast Metro Ac#2
Oak Ridge Village
Oak Ridge Village Ne
Oakview Heights
Park Hill Commons
Pheasant Ridge
Preston Hollow
Ranchland Hills
Redland Oaks
Redland Ranch
Redland Ranch Villas
Redland Springs
Seven Oaks
Spg Ck For/wood Ck Patio
Spring Creek
Spring Creek Forest
Spring Valley
St. James Place
Stahl Rd/pheasant Ridge
Steubing Ranch
Stoneridge
Stoneridge Bl 17570 Un 7
The Enclave At Lakeside
Thousand Oaks Forest
Vista

- Antonio Ramirez
- Premier Realty Group
- Mobile: 210.557.7546
- Mobile: 210.557.7546
- tonyramirezrealtorsa@gmail.com



