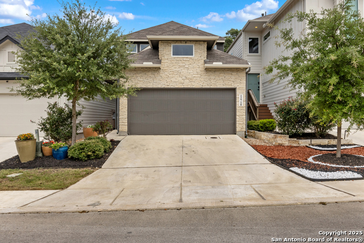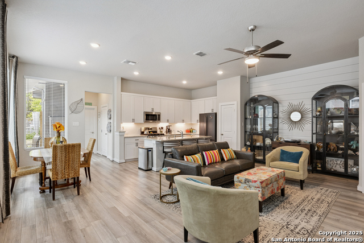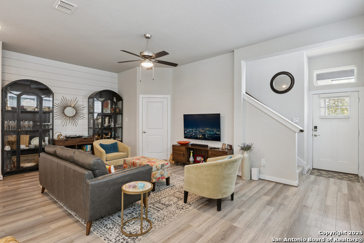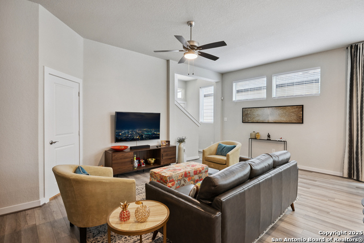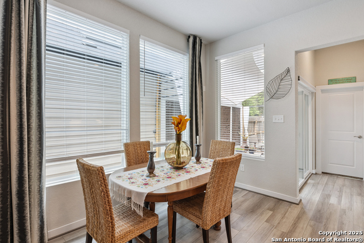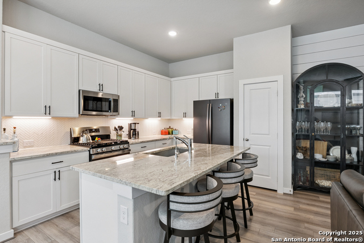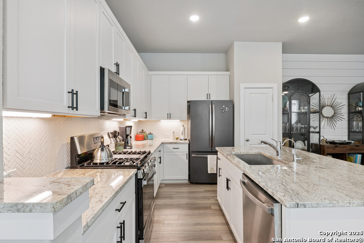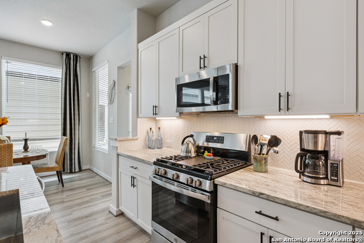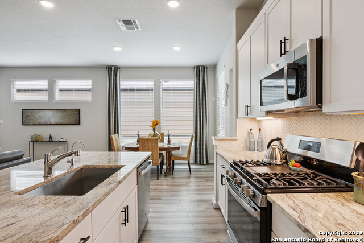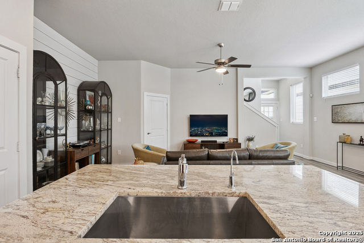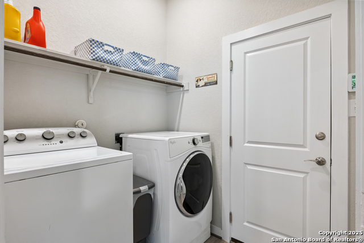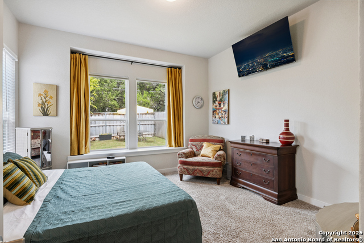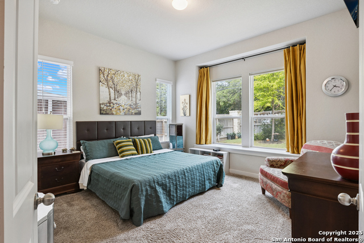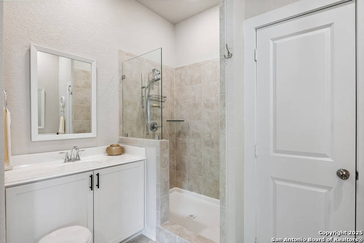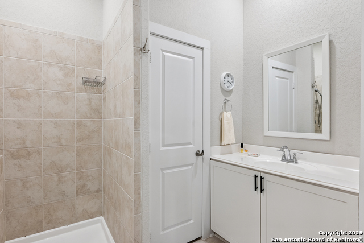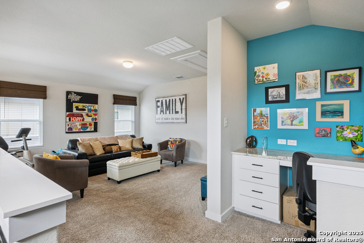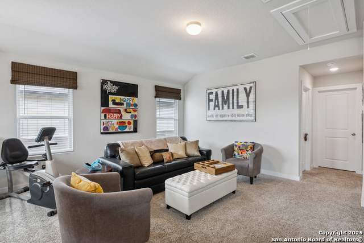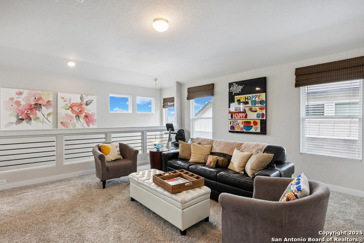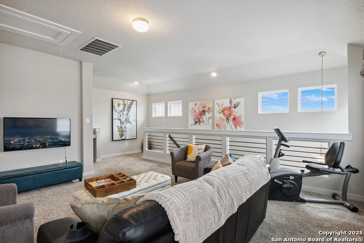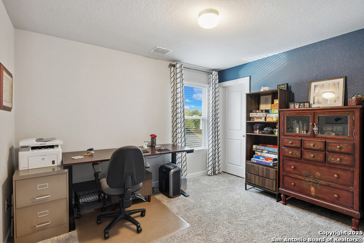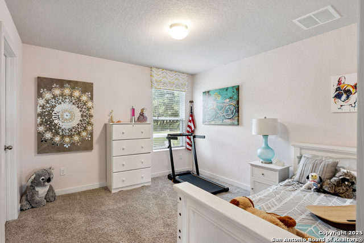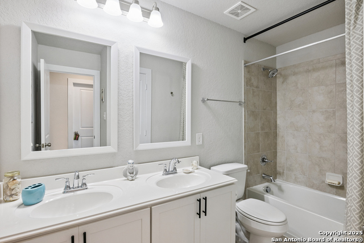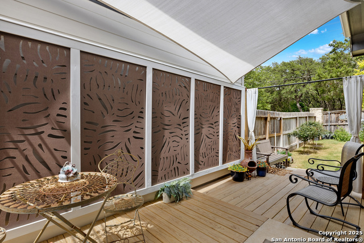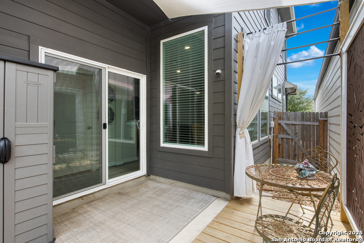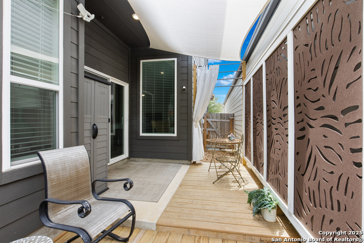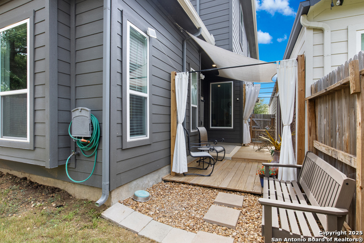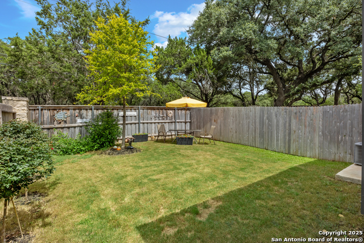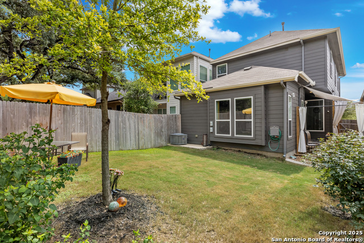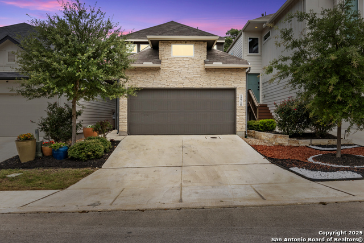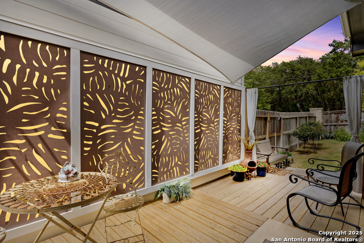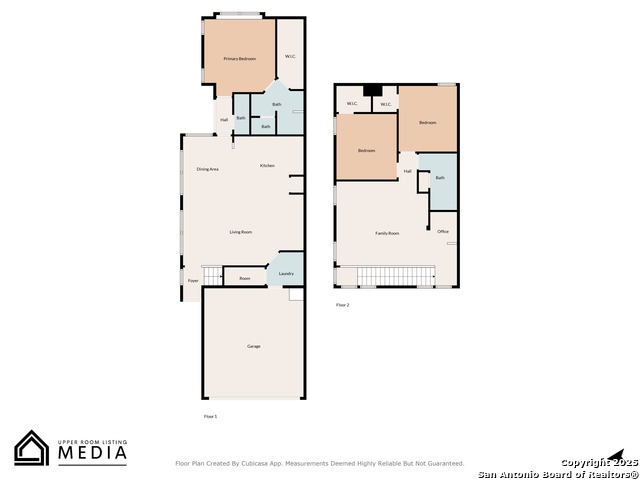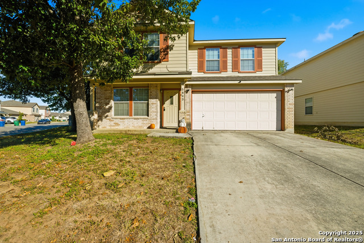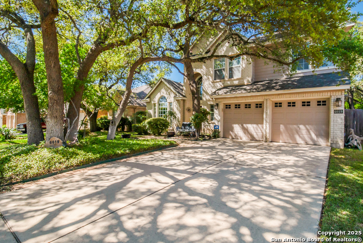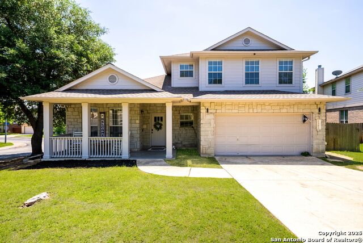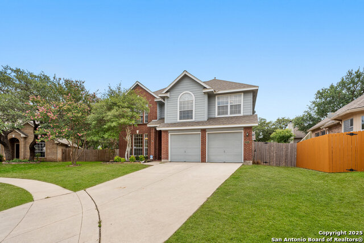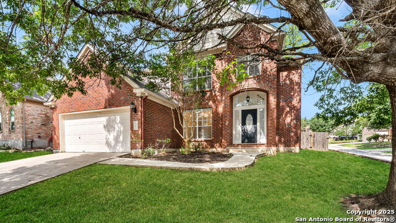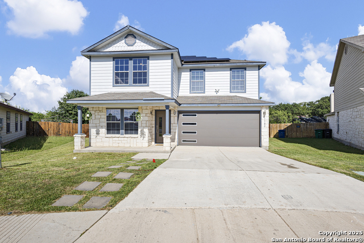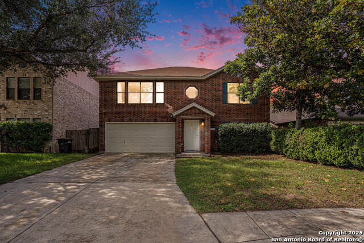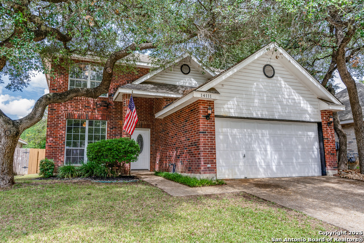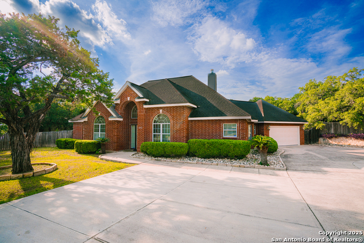12718 Westeros, San Antonio, TX 78249
Property Photos
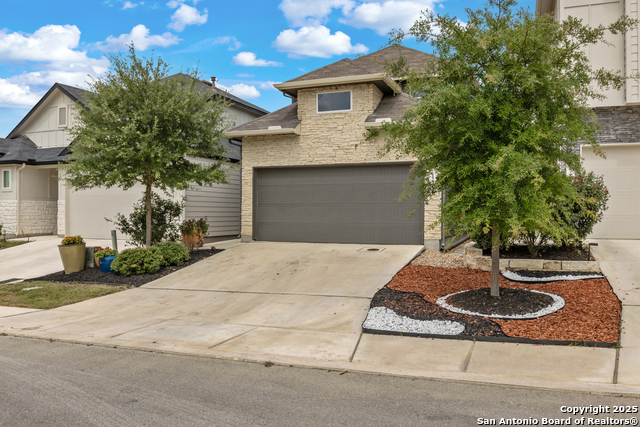
Would you like to sell your home before you purchase this one?
Priced at Only: $410,000
For more Information Call:
Address: 12718 Westeros, San Antonio, TX 78249
Property Location and Similar Properties
- MLS#: 1882958 ( Single Residential )
- Street Address: 12718 Westeros
- Viewed: 47
- Price: $410,000
- Price sqft: $226
- Waterfront: No
- Year Built: 2020
- Bldg sqft: 1817
- Bedrooms: 3
- Total Baths: 3
- Full Baths: 2
- 1/2 Baths: 1
- Garage / Parking Spaces: 2
- Days On Market: 163
- Additional Information
- County: BEXAR
- City: San Antonio
- Zipcode: 78249
- Subdivision: Archer Oaks
- District: Northside
- Elementary School: Scobee
- Middle School: Stinson Katherine
- High School: Louis D Brandeis
- Provided by: Realty Advantage
- Contact: Michelle Plazek
- (210) 355-7030

- DMCA Notice
-
DescriptionFormer Model Home Impeccably Maintained with Designer Touches! This bright and airy two story home offers 3 bedrooms, 2.5 baths, a spacious game room, tech center, and a 2 car garage. The open concept layout is flooded with natural light, with a large kitchen island overlooking the breakfast area and a family room featuring a full wall of windows. The downstairs master suite is a private retreat, complete with a walk in shower, generous walk in closet, and a cozy window bump out with views of the backyard. Upstairs you'll find two secondary bedrooms, each with walk in closets, a shared full bath, plus a flexible game room and built in tech center ideal for work or study. Energy efficient upgrades include Energy Star appliances, radiant barrier, Low E windows, a high efficiency water heater, and cellulose insulation keeping comfort high and utility costs low. Step outside to a charming side patio enhanced with a stylish metal privacy screen and patio curtains ideal for year round enjoyment. Located in a quiet, well kept neighborhood with whimsical, Game of Thrones inspired street names, this home offers unbeatable convenience near the Medical Center, UTSA, USAA headquarters, I 10, Loop 1604, and an array of shops and restaurants. Don't miss this rare opportunity to own a former model home in a prime location!
Payment Calculator
- Principal & Interest -
- Property Tax $
- Home Insurance $
- HOA Fees $
- Monthly -
Features
Building and Construction
- Builder Name: CHESMAR
- Construction: Pre-Owned
- Exterior Features: Stone/Rock, Stucco, Siding
- Floor: Carpeting, Ceramic Tile, Vinyl
- Foundation: Slab
- Kitchen Length: 13
- Roof: Composition
- Source Sqft: Appsl Dist
Land Information
- Lot Improvements: Street Paved, Curbs, Street Gutters, Sidewalks, Streetlights
School Information
- Elementary School: Scobee
- High School: Louis D Brandeis
- Middle School: Stinson Katherine
- School District: Northside
Garage and Parking
- Garage Parking: Two Car Garage
Eco-Communities
- Energy Efficiency: 13-15 SEER AX, Programmable Thermostat, Double Pane Windows, Energy Star Appliances, Radiant Barrier, Low E Windows, High Efficiency Water Heater, Cellulose Insulation, Ceiling Fans
- Green Certifications: HERS Rated, Energy Star Certified
- Water/Sewer: Water System, Sewer System
Utilities
- Air Conditioning: One Central
- Fireplace: Not Applicable
- Heating Fuel: Natural Gas
- Heating: Central
- Utility Supplier Elec: CPS
- Utility Supplier Gas: GREY FOREST
- Utility Supplier Grbge: CITY
- Utility Supplier Sewer: SAWS
- Utility Supplier Water: SAWS
- Window Coverings: Some Remain
Amenities
- Neighborhood Amenities: None
Finance and Tax Information
- Days On Market: 128
- Home Owners Association Fee: 166
- Home Owners Association Frequency: Quarterly
- Home Owners Association Mandatory: Mandatory
- Home Owners Association Name: ARCHER OAKS HOA
- Total Tax: 8375.41
Rental Information
- Currently Being Leased: No
Other Features
- Contract: Exclusive Right To Sell
- Instdir: 1604 to Hausman to Woller to Westeros Path
- Interior Features: Two Living Area, Island Kitchen, Breakfast Bar, Game Room, Utility Room Inside, High Ceilings, Open Floor Plan, High Speed Internet, Laundry Main Level, Laundry Room
- Legal Description: Ncb 16576 (Woller Road Subd), Block 9 Lot 2 2021-New Per Pla
- Miscellaneous: Builder 10-Year Warranty
- Occupancy: Owner
- Ph To Show: 210-222-2227
- Possession: Closing/Funding
- Style: Two Story
- Views: 47
Owner Information
- Owner Lrealreb: No
Similar Properties
Nearby Subdivisions
Agave Trace
Arbor Of Rivermist
Archer Oaks
Babcock North
Babcock Place
Bella Sera
Cambridge
Cantera Village
Carriage Hills
Chelsea Creek
Chelsea Creek Ns
College Park
Country View
Creekview Estates
De Zavala Trails
Dell Oak
Dell Oak Estates
Eagles Bluff
Fieldstone
Hart Ranch
Hills Of Rivermist
Hunters Chase
Hunters Glenn
Jade Oaks
Maverick Creek
Midway On Babcock
N/a
Oakmont
Oakmont Downs
Oxbow
Parkwood
Parkwood Village
Presidio
Provincia Villas
Regency Meadow
Ridgehaven
River Mist U-1
Rivermist Arbors
Rose Hill
Steubing Farm Ut-7 (enclave) B
Tanglewood
The Park At University Hills
The Park At University Hills
University Oaks
Villas At Presidio
Westfield
Woller Creek
Woodland Park
Woodridge
Woodridge Village
Woods Of Shavano
Woodthorn
Woodthorn Sub

- Antonio Ramirez
- Premier Realty Group
- Mobile: 210.557.7546
- Mobile: 210.557.7546
- tonyramirezrealtorsa@gmail.com



