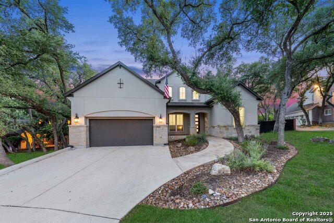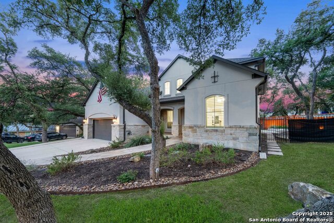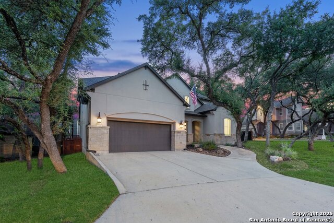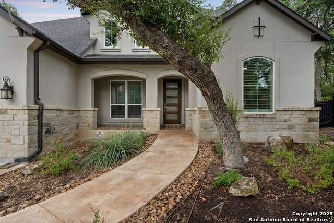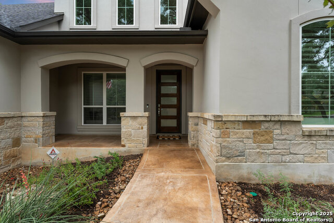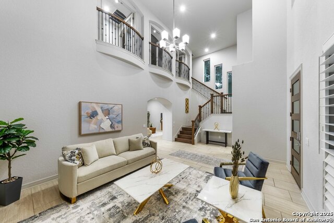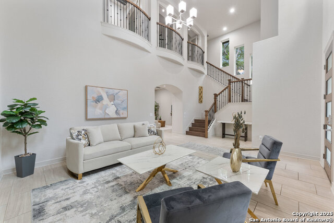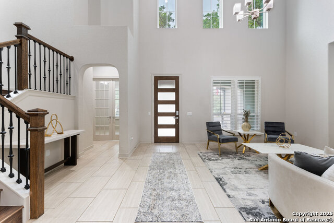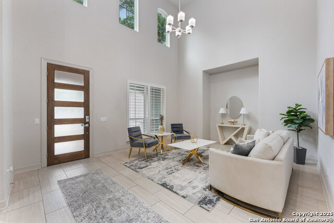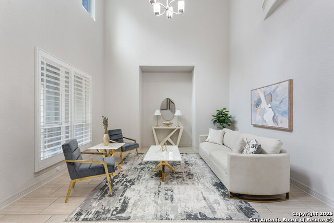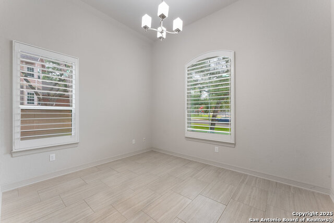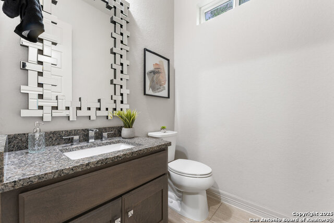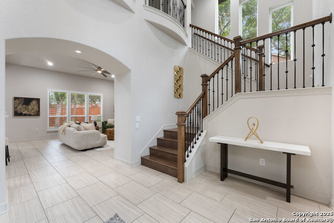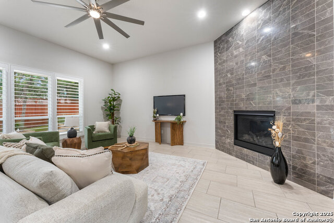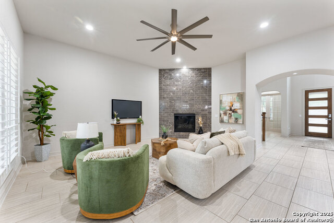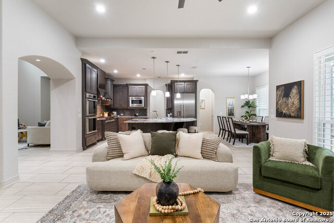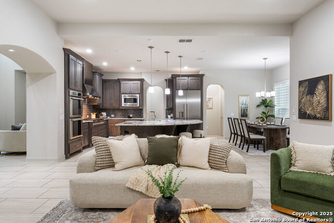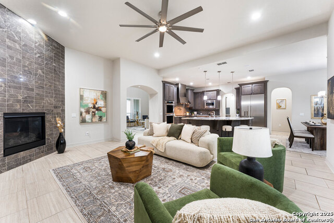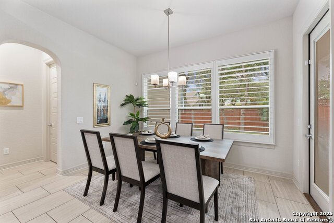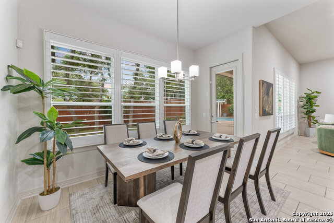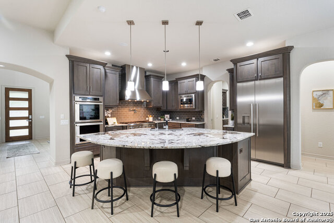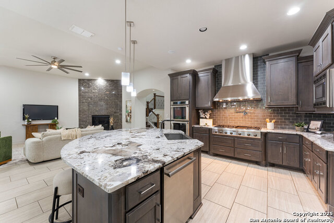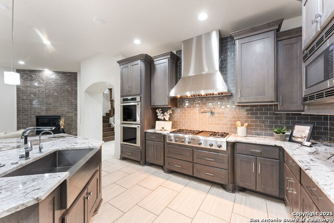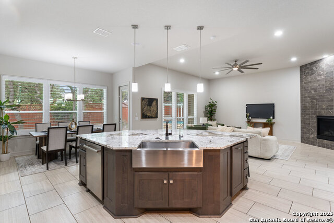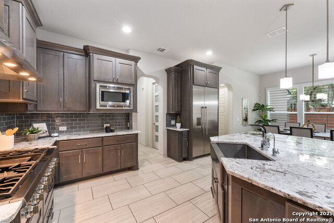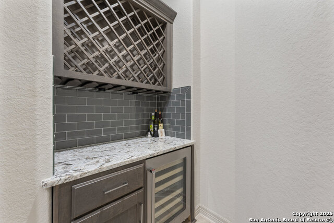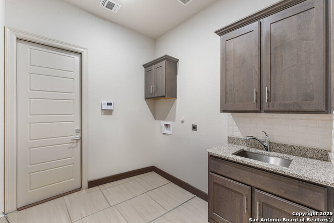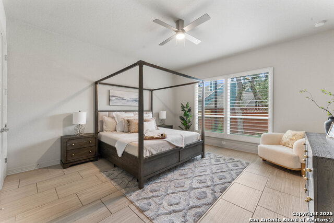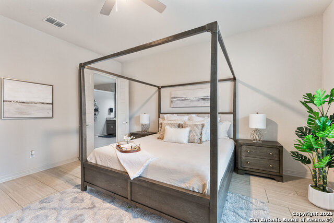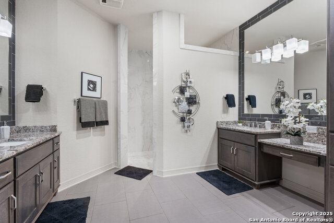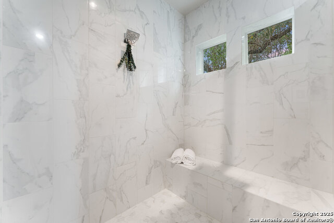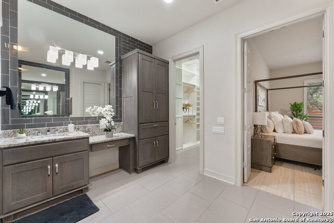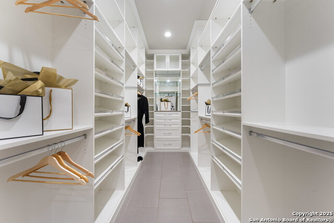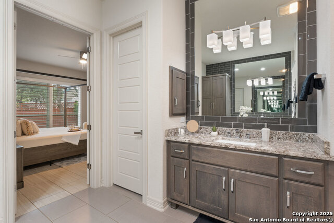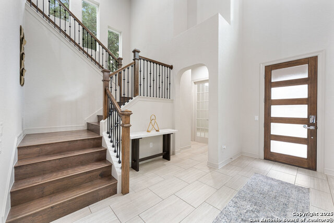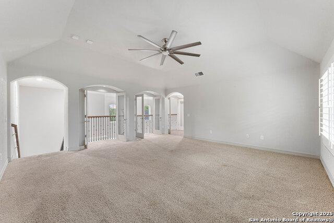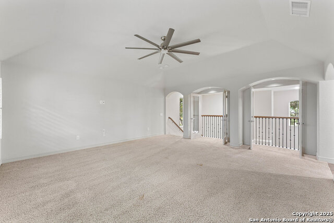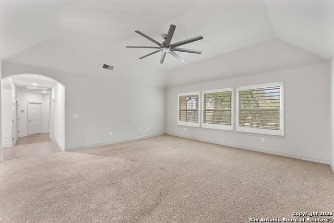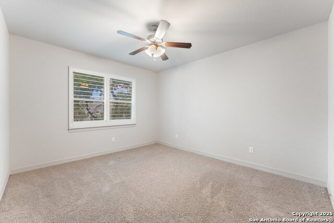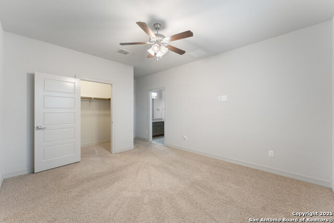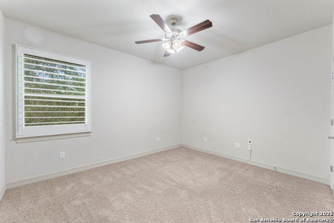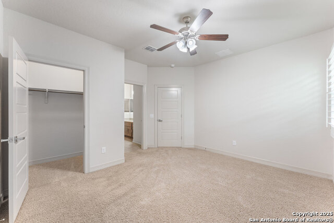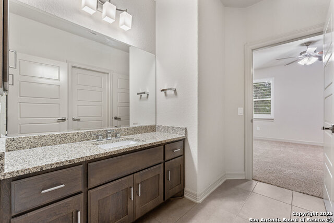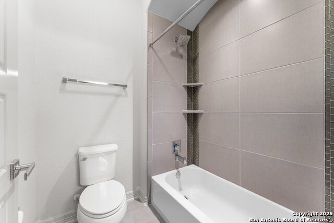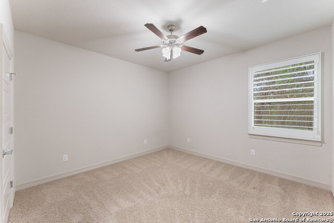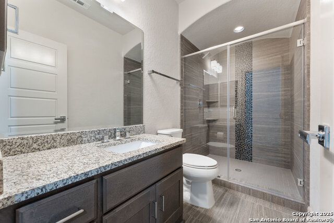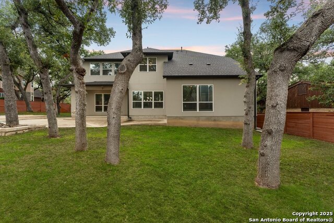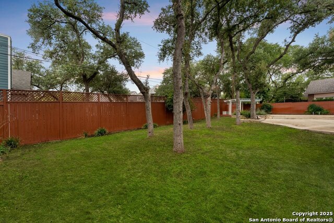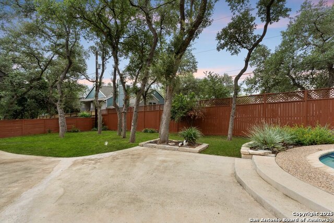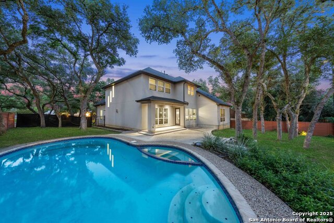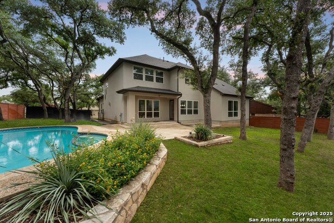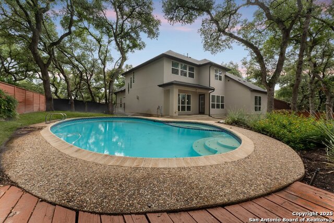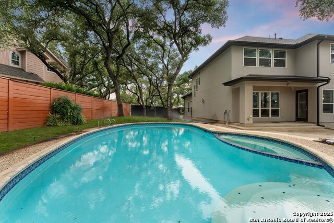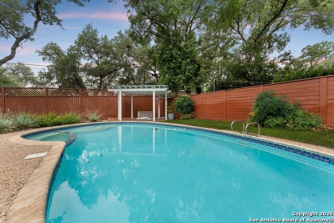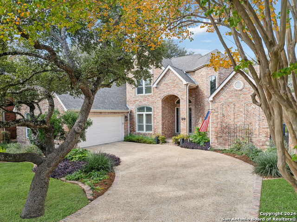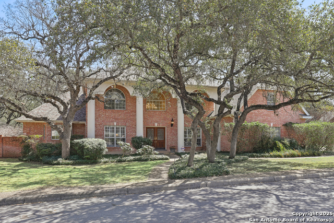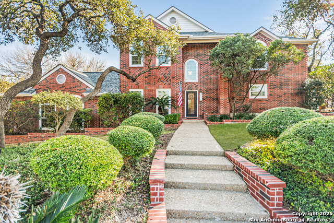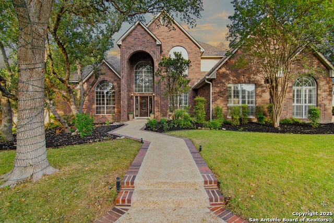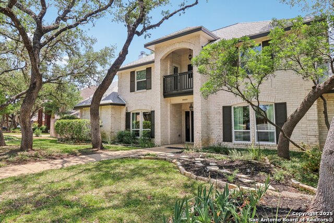14307 Hill Prince St, San Antonio, TX 78248
Property Photos
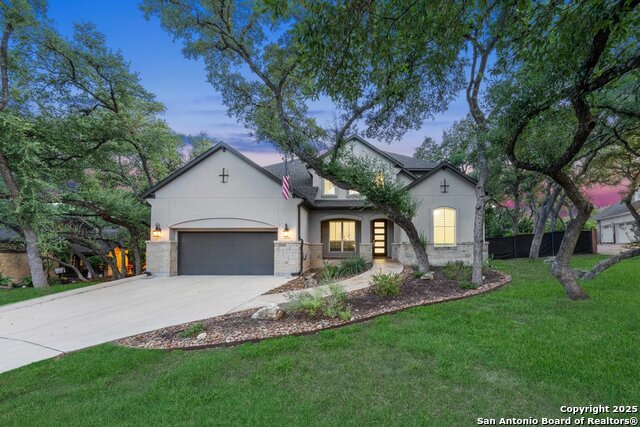
Would you like to sell your home before you purchase this one?
Priced at Only: $810,000
For more Information Call:
Address: 14307 Hill Prince St, San Antonio, TX 78248
Property Location and Similar Properties
- MLS#: 1882945 ( Single Residential )
- Street Address: 14307 Hill Prince St
- Viewed: 3
- Price: $810,000
- Price sqft: $226
- Waterfront: No
- Year Built: 2017
- Bldg sqft: 3583
- Bedrooms: 4
- Total Baths: 4
- Full Baths: 3
- 1/2 Baths: 1
- Garage / Parking Spaces: 3
- Days On Market: 2
- Additional Information
- County: BEXAR
- City: San Antonio
- Zipcode: 78248
- Subdivision: Churchill Estates
- District: North East I.S.D.
- Elementary School: Huebner
- Middle School: Eisenhower
- High School: Churchill
- Provided by: Keller Williams Heritage
- Contact: Scott Malouff
- (210) 365-6192

- DMCA Notice
-
DescriptionThis stunning, custom built home offers an unmatched blend of sophistication, comfort, and functionality in one of the most desirable neighborhoods in the area. From the moment you step inside, you're greeted by soaring ceilings and a show stopping "open to below" design, highlighted by three elegant French doors that lead to a balcony with beautiful views of the living space below. Designed for both entertaining and everyday luxury, this home features a resort style heated inground pool, complete with a brand new pool water heater, a built in speaker system throughout the home, and a water softener, perfect for enjoying year round comfort. Inside, you'll find Benedettini custom cabinetry, Thermador appliances, and a custom built in refrigerator that make the kitchen and butler's area a chef's dream. The bar area is ideal for hosting and adds an extra touch of elegance to this thoughtfully designed layout. Retreat to the luxurious primary suite located downstairs featuring a massive walk in closet, his and her vanities, and a huge double walk in shower adorned with large format wall tiles and sleek hexagonal tile flooring. The home is finished with Palm Beach poly satin plantation shutters, known for their durability and UV and water resistant qualities ideal for withstanding intense sunlight and humidity. Additional upgrades include custom light fixtures and plug ins throughout, and an electric fireplace. The attention to detail and craftsmanship is second to none, from the finishes to the architectural layout. This is more than a home it's a lifestyle.
Payment Calculator
- Principal & Interest -
- Property Tax $
- Home Insurance $
- HOA Fees $
- Monthly -
Features
Building and Construction
- Builder Name: Sitterle
- Construction: Pre-Owned
- Exterior Features: Stone/Rock, Stucco
- Floor: Carpeting, Ceramic Tile, Wood
- Foundation: Slab
- Kitchen Length: 14
- Roof: Composition
- Source Sqft: Appsl Dist
School Information
- Elementary School: Huebner
- High School: Churchill
- Middle School: Eisenhower
- School District: North East I.S.D.
Garage and Parking
- Garage Parking: Three Car Garage, Tandem
Eco-Communities
- Water/Sewer: City
Utilities
- Air Conditioning: Two Central
- Fireplace: Living Room
- Heating Fuel: Natural Gas
- Heating: Central, 2 Units
- Window Coverings: All Remain
Amenities
- Neighborhood Amenities: Pool, Tennis, Clubhouse, Park/Playground, BBQ/Grill, Basketball Court
Finance and Tax Information
- Home Owners Association Fee: 330
- Home Owners Association Frequency: Annually
- Home Owners Association Mandatory: Mandatory
- Home Owners Association Name: CHURCHILL ESTATES HOA
Other Features
- Contract: Exclusive Right To Sell
- Instdir: From Huebner, turn onto down Churchill Estates Blvd, turn Right on Hill Prince; From Blanco, turn down Churchill Estates Blvd, Left on Hill Prince
- Interior Features: Two Living Area, Liv/Din Combo, Separate Dining Room, Eat-In Kitchen, Two Eating Areas, Island Kitchen, Walk-In Pantry, Study/Library, Game Room, Utility Room Inside, 1st Floor Lvl/No Steps, High Ceilings, Open Floor Plan, Pull Down Storage, Cable TV Available, High Speed Internet, Laundry Main Level, Laundry Room, Telephone, Walk in Closets, Attic - Floored, Attic - Storage Only
- Legal Desc Lot: 31
- Legal Description: Ncb 17009 Blk 5 Lot 31
- Ph To Show: 2102222227
- Possession: Closing/Funding
- Style: Two Story
Owner Information
- Owner Lrealreb: No
Similar Properties
Nearby Subdivisions
Blanco Bluffs
Blanco Bluffs Sub
Blanco Woods
Canyon Creek Bluff
Churchill Estates
Churchill Forest
Deer Hollow
Deerfield
Edgewater
Hollow At Inwood
Huebner Village
Inwood
Inwood Forest
Oakwood
Regency Park
Regency Park Ne
Rosewood Gardens
The Forest Inwood
The Fountains At Dee
The Heights
The Park At Deerfield
The Ridge At Deerfield
The Village At Inwood
The Waters At Deerfield
Waters At Deerfield
Woods Of Deerfield

- Antonio Ramirez
- Premier Realty Group
- Mobile: 210.557.7546
- Mobile: 210.557.7546
- tonyramirezrealtorsa@gmail.com



