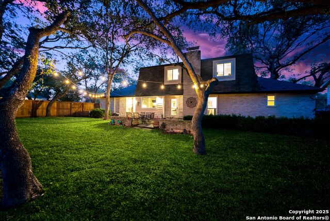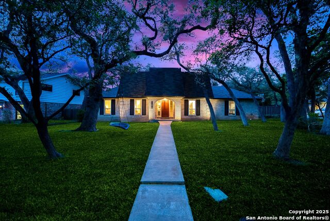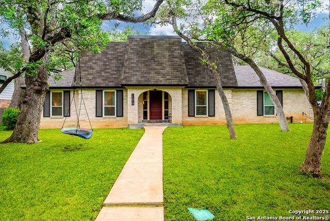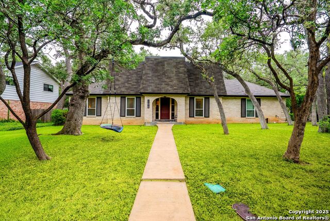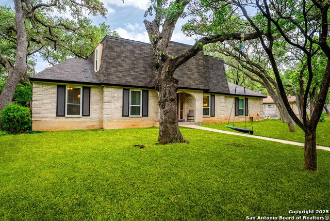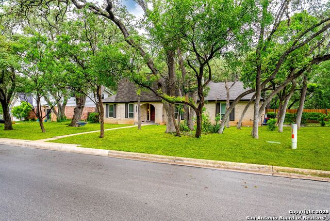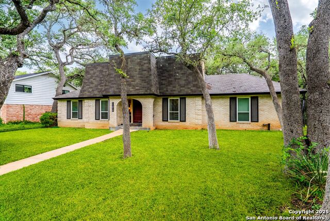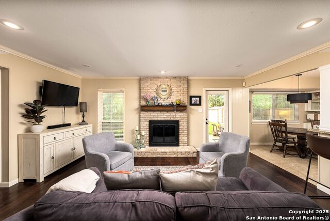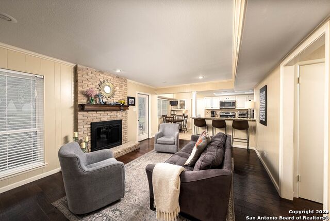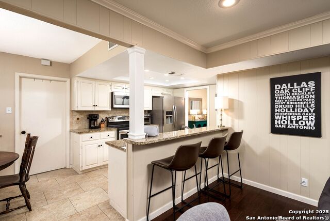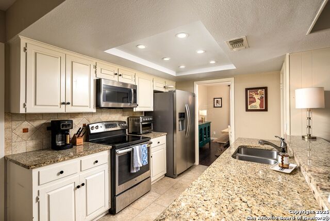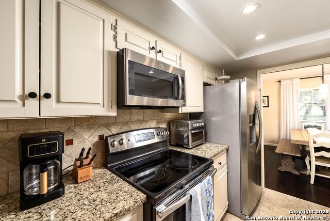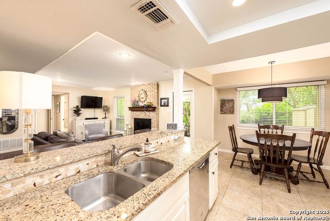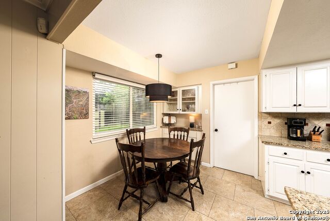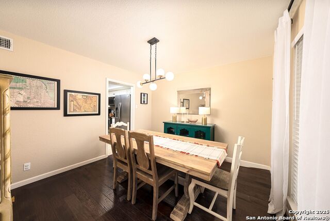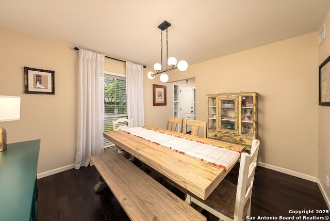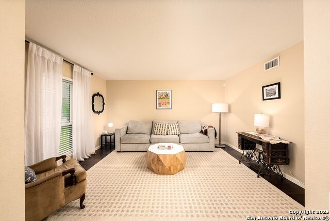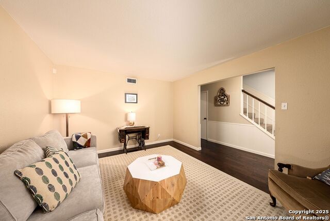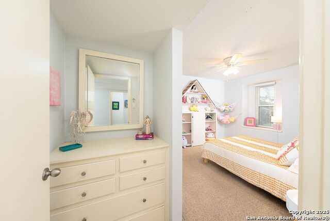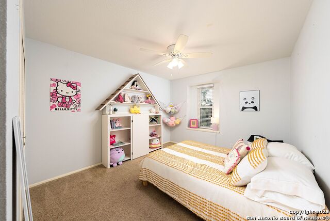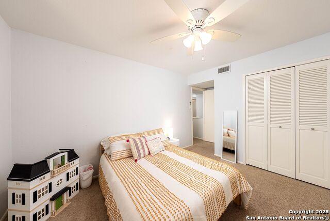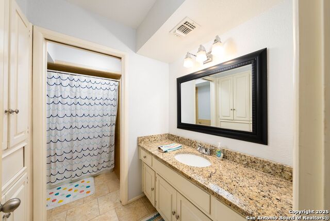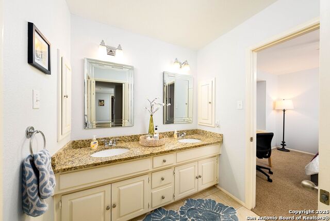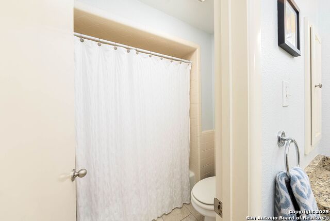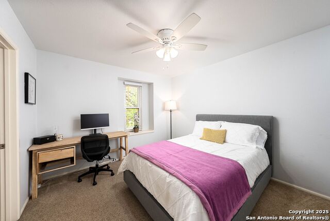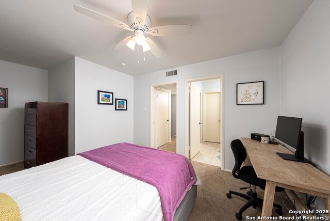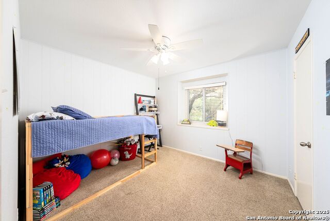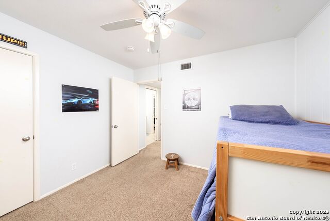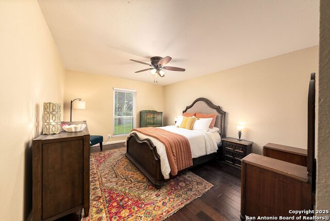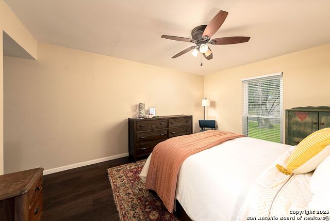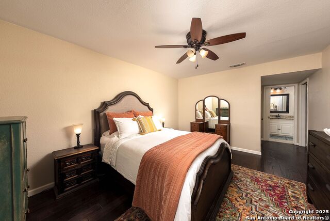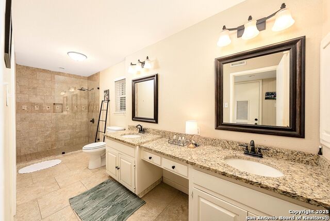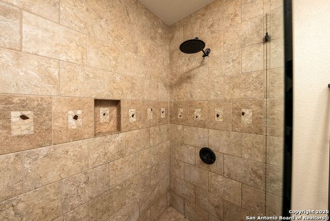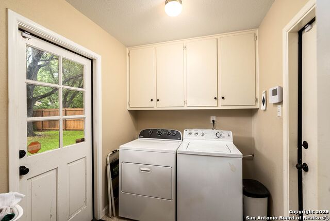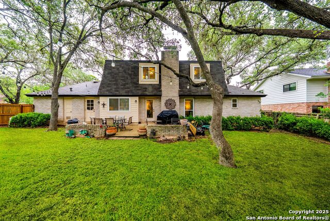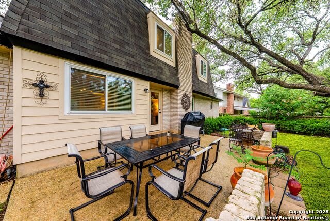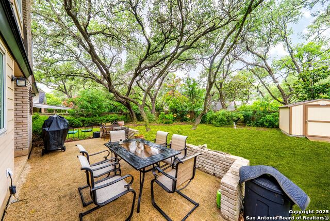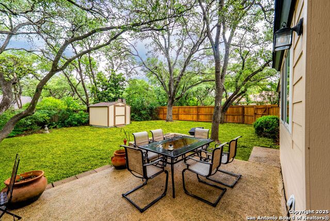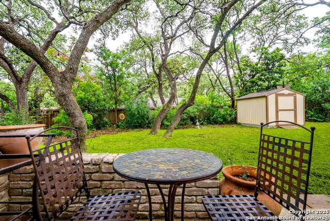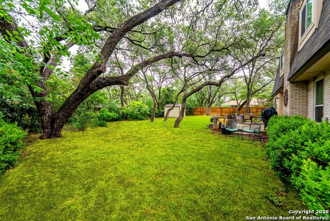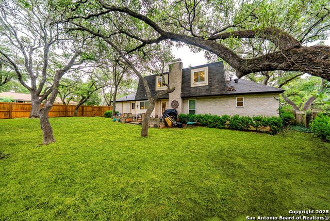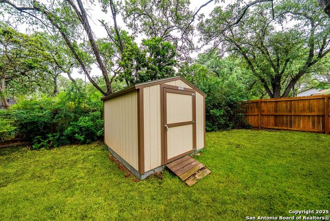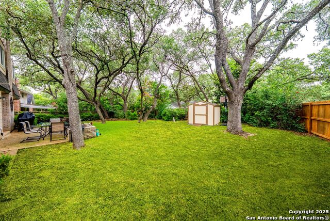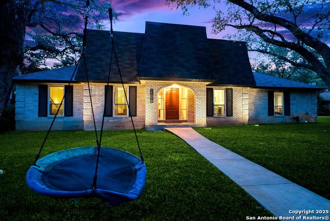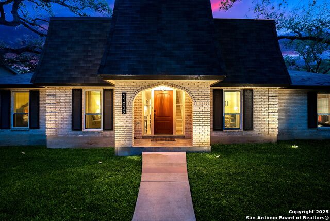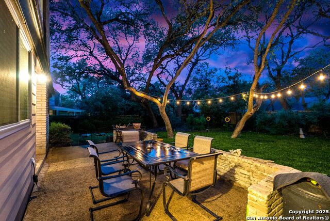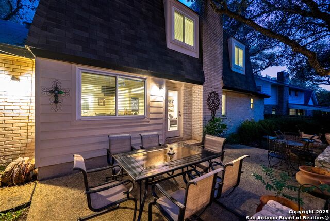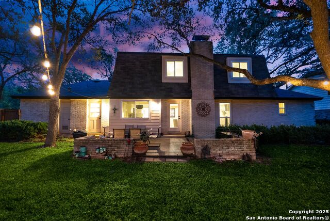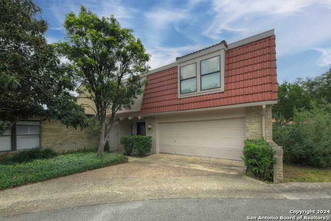11019 Whisper Hollow St, San Antonio, TX 78230
Property Photos
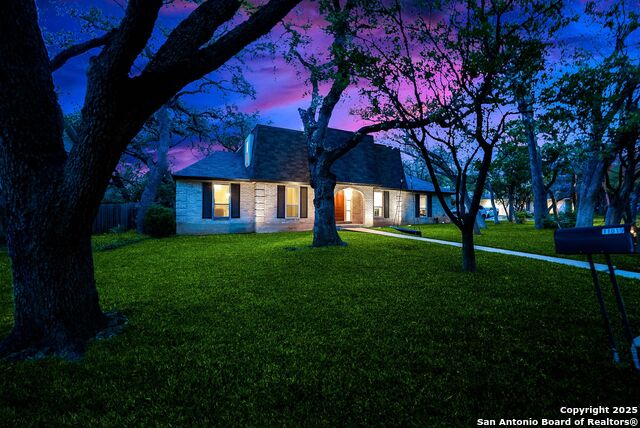
Would you like to sell your home before you purchase this one?
Priced at Only: $439,900
For more Information Call:
Address: 11019 Whisper Hollow St, San Antonio, TX 78230
Property Location and Similar Properties
- MLS#: 1882411 ( Single Residential )
- Street Address: 11019 Whisper Hollow St
- Viewed: 1
- Price: $439,900
- Price sqft: $168
- Waterfront: No
- Year Built: 1969
- Bldg sqft: 2613
- Bedrooms: 5
- Total Baths: 3
- Full Baths: 3
- Garage / Parking Spaces: 2
- Days On Market: 3
- Additional Information
- County: BEXAR
- City: San Antonio
- Zipcode: 78230
- Subdivision: Whispering Oaks
- District: Northside
- Elementary School: Colonies North
- Middle School: Hobby William P.
- High School: Clark
- Provided by: eXp Realty
- Contact: Shane Neal
- (888) 519-7431

- DMCA Notice
-
DescriptionThis stunning and beautiful home is situated on a corner lot in the prestigious and sought after Whispering Oaks neighborhood, known for its quiet and serene surroundings. With modern charm, this gem offers an open and inviting layout featuring multiple living areas, the primary suite on the main level, a dedicated study/office, and a kitchen perfect for gatherings with an abundance of natural light pouring in from the beautiful windows throughout. Upstairs, two of the bedrooms include walk in closets, providing ample storage and convenience. The spacious backyard is ideal for relaxing or hosting family gatherings, holidays, and so much more. The neighborhood's fantastic location places you in close proximity to HEB Alon, La Cantera, the Quarry, and the Airport. Additionally, you can enjoy an HOA with access to amenities such as a heated pool with a slide, tennis courts, playgrounds, and pickleball courts. Whispering Oaks is an active, friendly, and welcoming community don't miss your chance to own this wonderful home that perfectly blends comfort, functionality, and lifestyle.
Payment Calculator
- Principal & Interest -
- Property Tax $
- Home Insurance $
- HOA Fees $
- Monthly -
Features
Building and Construction
- Apprx Age: 56
- Builder Name: UNKNOWN
- Construction: Pre-Owned
- Exterior Features: Brick
- Floor: Carpeting, Ceramic Tile, Wood
- Foundation: Slab
- Roof: Composition
- Source Sqft: Appsl Dist
Land Information
- Lot Description: Corner, Cul-de-Sac/Dead End, 1/4 - 1/2 Acre, Mature Trees (ext feat), Level
- Lot Improvements: Street Paved, Curbs, Street Gutters, Sidewalks, Streetlights, Interstate Hwy - 1 Mile or less
School Information
- Elementary School: Colonies North
- High School: Clark
- Middle School: Hobby William P.
- School District: Northside
Garage and Parking
- Garage Parking: Two Car Garage
Eco-Communities
- Energy Efficiency: 16+ SEER AC, Programmable Thermostat, Double Pane Windows, Ceiling Fans
- Green Certifications: Energy Star Certified
- Water/Sewer: Water System, Sewer System
Utilities
- Air Conditioning: One Central
- Fireplace: One, Family Room, Wood Burning, Gas
- Heating Fuel: Natural Gas
- Heating: Central
- Recent Rehab: No
- Window Coverings: All Remain
Amenities
- Neighborhood Amenities: Pool, Tennis, Park/Playground
Finance and Tax Information
- Home Owners Association Fee: 100
- Home Owners Association Frequency: Annually
- Home Owners Association Mandatory: Mandatory
- Home Owners Association Name: WHISPERING OAKS
- Total Tax: 9718.13
Other Features
- Contract: Exclusive Right To Sell
- Instdir: From 1-10, Take Exit 560 to Colonnade Blvd, Follow Colonnade Blvd to Wurzbach Rd, Turn left onto Wurzbach Rd, Continue on Whisper Valley St. Drive to Whisper Hollow
- Interior Features: Two Living Area, Separate Dining Room, Eat-In Kitchen, Two Eating Areas, Breakfast Bar, Walk-In Pantry, Utility Room Inside, Secondary Bedroom Down, Open Floor Plan, Cable TV Available, High Speed Internet, Telephone, Walk in Closets
- Legal Desc Lot: 12
- Legal Description: Ncb 14134 Blk 4 Lot 12
- Miscellaneous: Virtual Tour
- Occupancy: Owner
- Ph To Show: 210-222-2227
- Possession: Closing/Funding
- Style: Two Story
Owner Information
- Owner Lrealreb: No
Similar Properties
Nearby Subdivisions
Carmen Heights
Charter Oaks
Colonial Hills
Colonial Oaks
Colonies North
Dreamland Oaks
Elm Creek
Estates Of Alon
Foothills
Georgian Oaks
Green Briar
Greenbriar
Hidden Creek
Hidden Crk
Hunters Creek
Hunters Creek North
Huntington Place
Inverness
Jackson Court
Kings Grant Forest
Mission Trace
N/a
None
River Oaks
Shavano Bend
Shavano Forest
Shavano Heights
Shavano Park
Shavano Ridge
Shenandoah
Sleepy Cove
The Summit
Villas Of Elm Creek
Warwick Farms
Whispering Oaks
Wilson Gardens
Woodland Manor
Woodland Place
Woods Of Alon

- Antonio Ramirez
- Premier Realty Group
- Mobile: 210.557.7546
- Mobile: 210.557.7546
- tonyramirezrealtorsa@gmail.com



