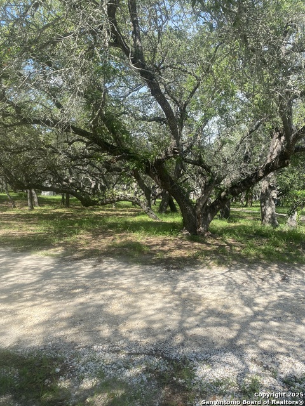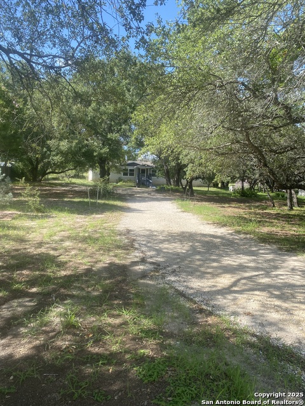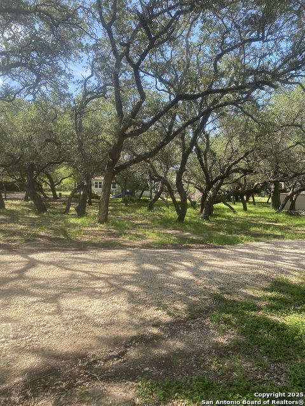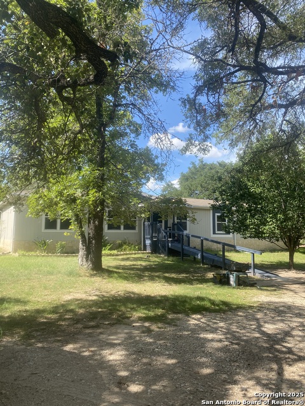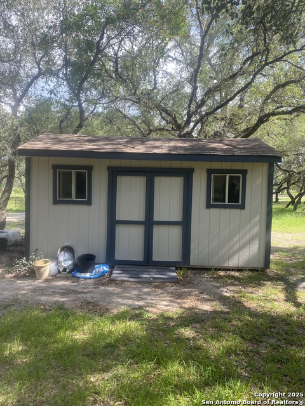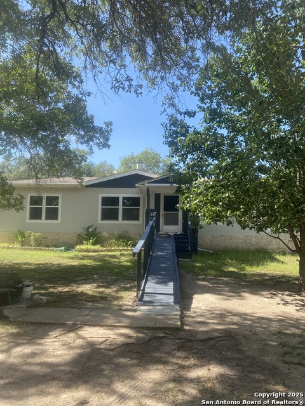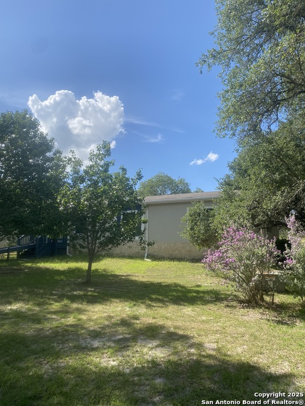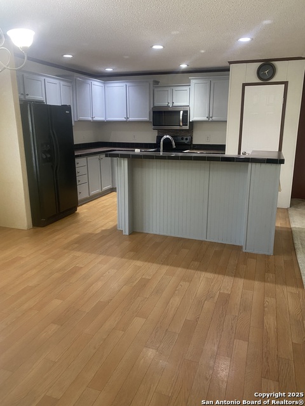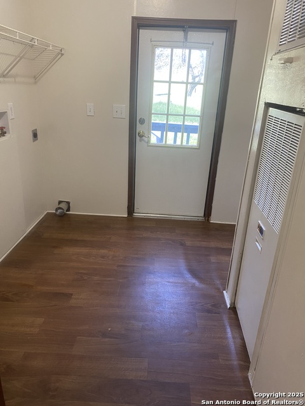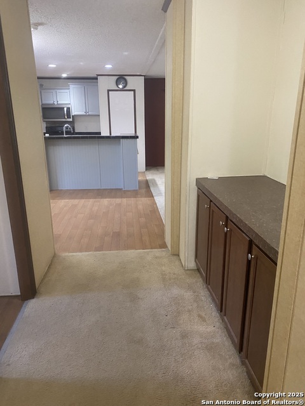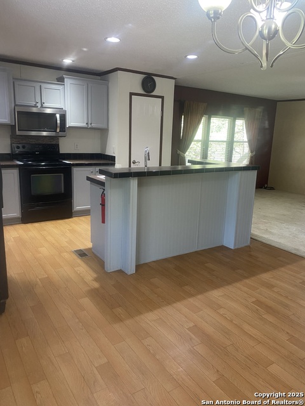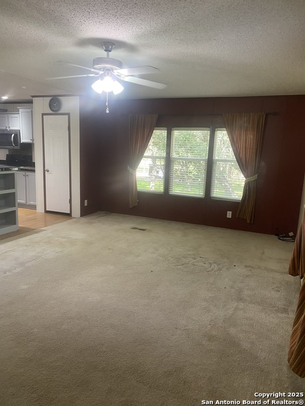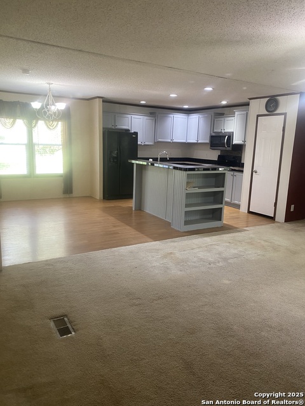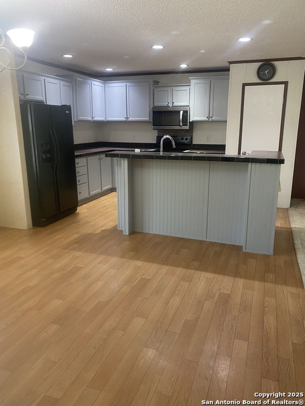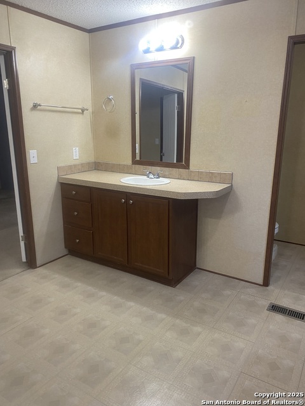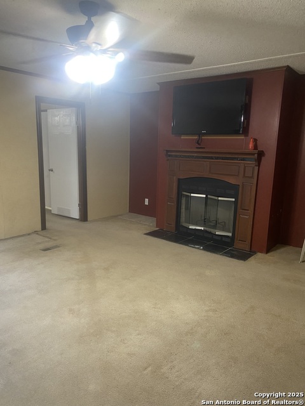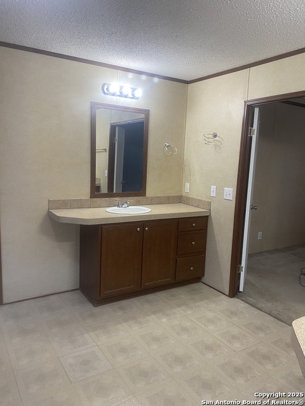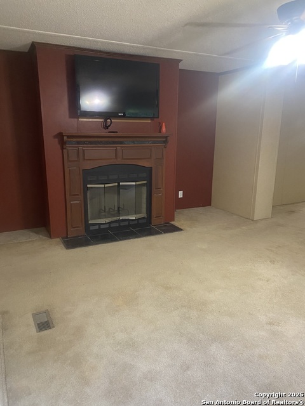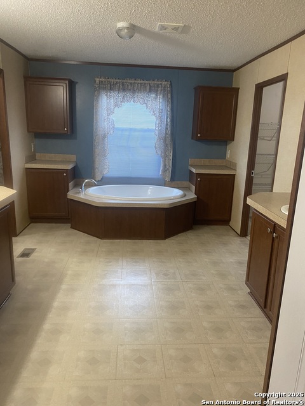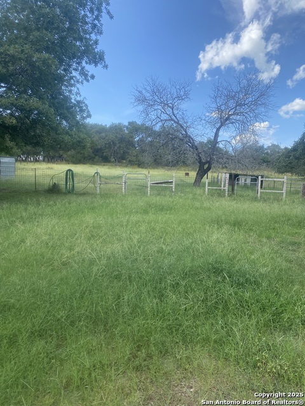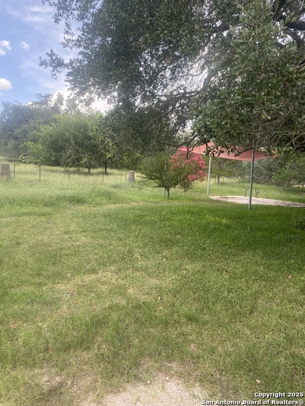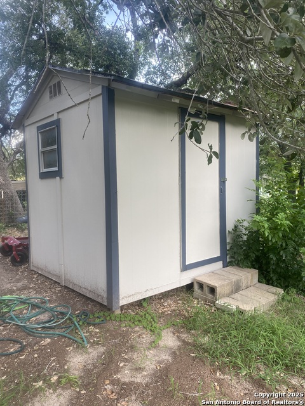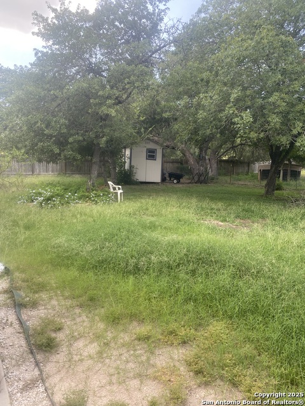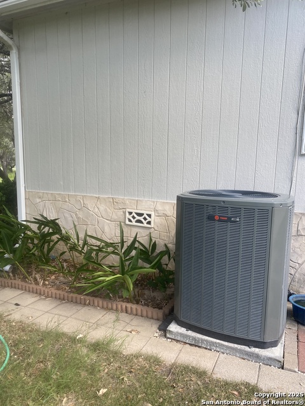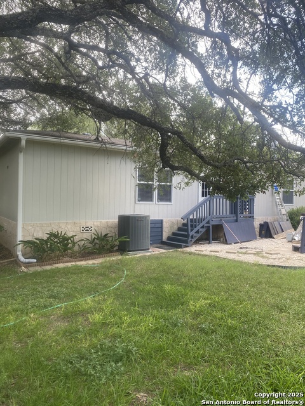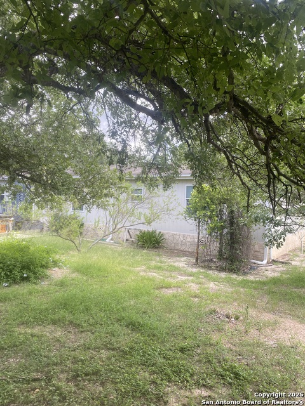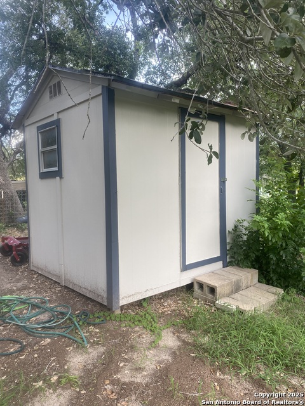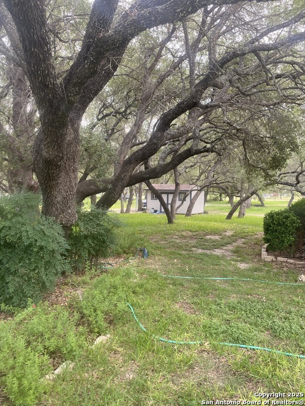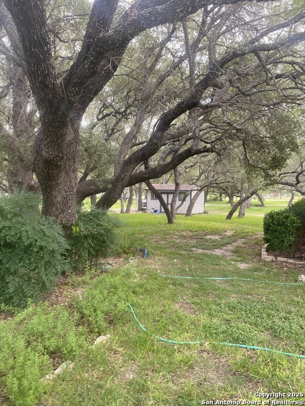285 Rhonda , Lytle, TX 78052
Property Photos
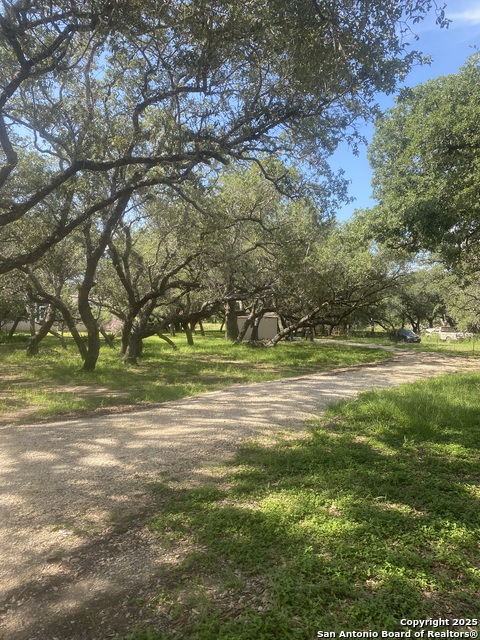
Would you like to sell your home before you purchase this one?
Priced at Only: $259,000
For more Information Call:
Address: 285 Rhonda , Lytle, TX 78052
Property Location and Similar Properties
- MLS#: 1882336 ( Single Residential )
- Street Address: 285 Rhonda
- Viewed: 52
- Price: $259,000
- Price sqft: $122
- Waterfront: No
- Year Built: 2006
- Bldg sqft: 2128
- Bedrooms: 4
- Total Baths: 2
- Full Baths: 2
- Garage / Parking Spaces: 1
- Days On Market: 182
- Additional Information
- County: ATASCOSA
- City: Lytle
- Zipcode: 78052
- Subdivision: Quail Creek
- District: Lytle
- Elementary School: Lytle
- Middle School: Lytle
- High School: Lytle
- Provided by: Home Team of America
- Contact: David McClellan
- (210) 317-7499

- DMCA Notice
-
DescriptionReady to escape the city noise and lights! This may be the one! Well maintained home sitting on a 2.29 acre lot with tons of oak trees! Like living in a forest! Lots of elbow room! Kitchen & dining area open to living room! Split bedroom arrangement with living areas on each end! Masonry underpinning with rock look finish! Fenced and gated! 2 storage buildings! Come make this little slice of south Texas paradise yours today!
Payment Calculator
- Principal & Interest -
- Property Tax $
- Home Insurance $
- HOA Fees $
- Monthly -
Features
Building and Construction
- Apprx Age: 19
- Builder Name: unknown
- Construction: Pre-Owned
- Exterior Features: Stucco, Siding
- Floor: Carpeting, Vinyl
- Other Structures: Shed(s), Storage
- Roof: Composition
- Source Sqft: Appsl Dist
Land Information
- Lot Description: Cul-de-Sac/Dead End, County VIew, 2 - 5 Acres, Wooded, Mature Trees (ext feat), Gently Rolling, Sloping
- Lot Dimensions: 204x502
- Lot Improvements: Street Paved, Asphalt, County Road
School Information
- Elementary School: Lytle
- High School: Lytle
- Middle School: Lytle
- School District: Lytle
Garage and Parking
- Garage Parking: None/Not Applicable
Eco-Communities
- Energy Efficiency: Ceiling Fans
- Water/Sewer: Water System, Septic
Utilities
- Air Conditioning: One Central
- Fireplace: One, Living Room
- Heating Fuel: Electric
- Heating: Central, 1 Unit
- Utility Supplier Elec: KARNES
- Utility Supplier Gas: N/A
- Utility Supplier Grbge: PRIVATE
- Utility Supplier Other: TIGER WASTE
- Utility Supplier Sewer: SEPTIC
- Utility Supplier Water: BENTON CITY
- Window Coverings: Some Remain
Amenities
- Neighborhood Amenities: None
Finance and Tax Information
- Days On Market: 135
- Home Owners Association Fee: 105
- Home Owners Association Frequency: Annually
- Home Owners Association Mandatory: Mandatory
- Home Owners Association Name: QUAIL CREEK POA
- Total Tax: 3558
Rental Information
- Currently Being Leased: No
Other Features
- Contract: Exclusive Right To Sell
- Instdir: FM 3175
- Interior Features: Two Living Area, Liv/Din Combo, Eat-In Kitchen, Island Kitchen, Utility Room Inside, 1st Floor Lvl/No Steps, High Ceilings, Open Floor Plan, Laundry Room, Telephone, Walk in Closets
- Legal Desc Lot: 133
- Legal Description: Quail Creek Ranches S/D Unit 4 Blk 2 Lot 133 2.296 Hud# Pfs0
- Miscellaneous: No City Tax
- Occupancy: Owner
- Ph To Show: 210-222-2227
- Possession: Closing/Funding
- Style: One Story, Traditional
- Views: 52
Owner Information
- Owner Lrealreb: No
Nearby Subdivisions
Cly F5p
Collins Hill
Dustin River Ranches
Glendale Gardens
Las Palomas
Lytle
Lytle Norvell Terrace
Lytle-hester
Lytle-lytle Park Est
Lytle-san Antonio S/d Irrg Far
N/a
Not In A Defined Subdivision
Out
Peyton
Quail Creek
Rolling Meadows
Rosewood Estates
S02538
Saddle Ridge
Saddleridge
San Antonio Trust
South Wind
Sw Irrigated Farms Sw
The Granberg
Twin Lake Ranch Estates
Twin Lakes
Unknown

- Antonio Ramirez
- Premier Realty Group
- Mobile: 210.557.7546
- Mobile: 210.557.7546
- tonyramirezrealtorsa@gmail.com



