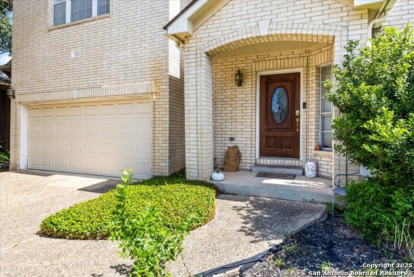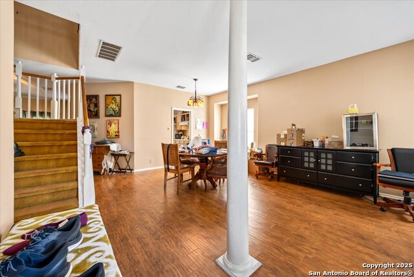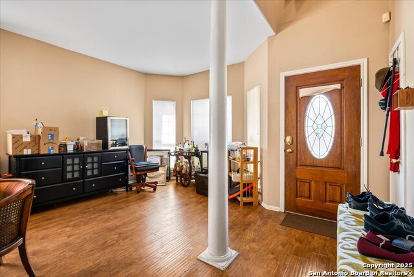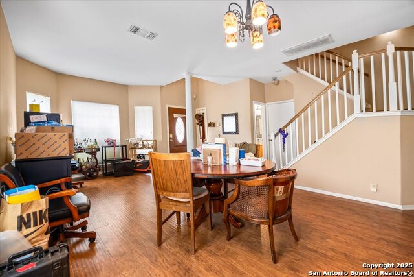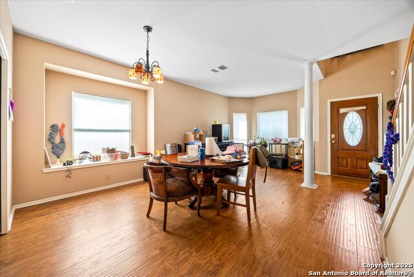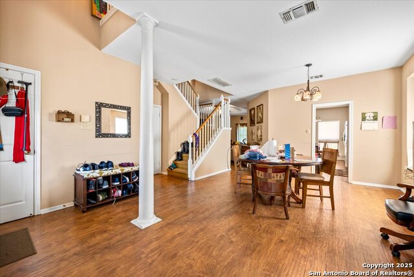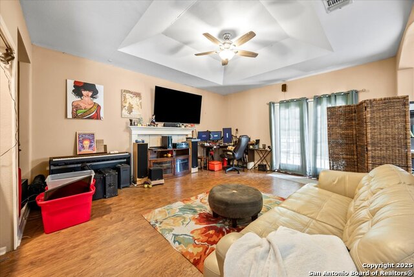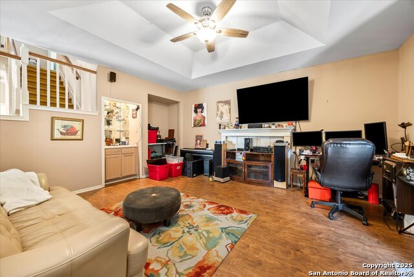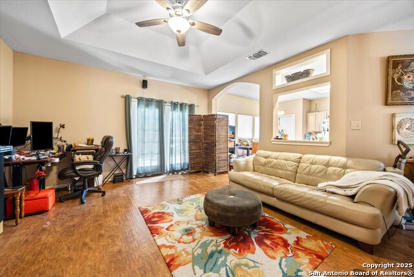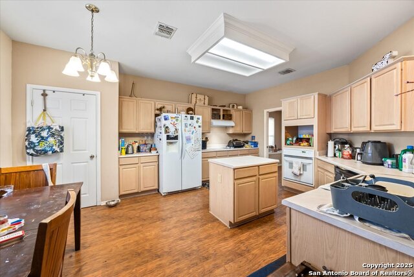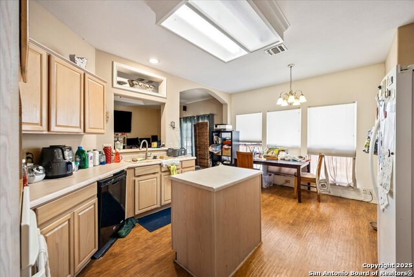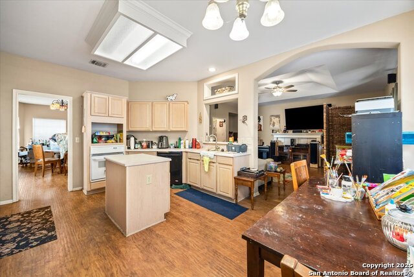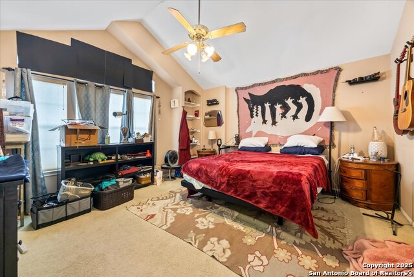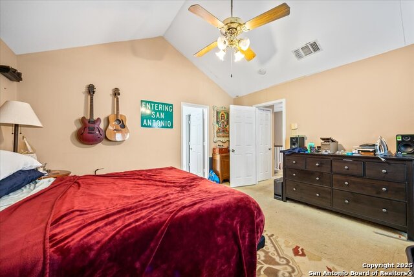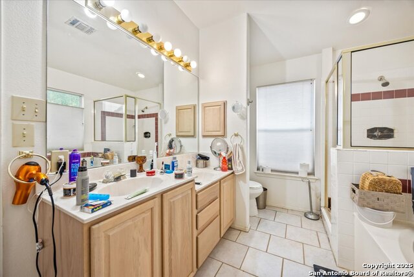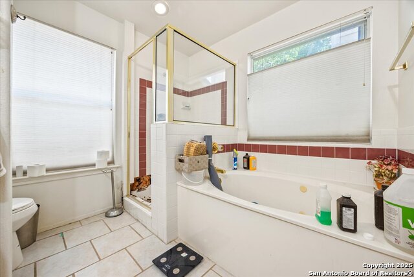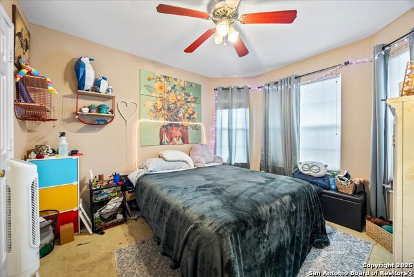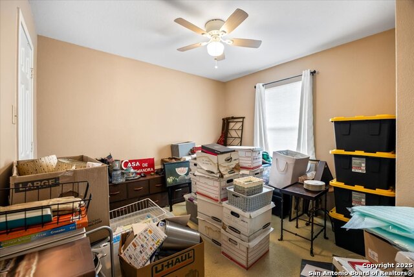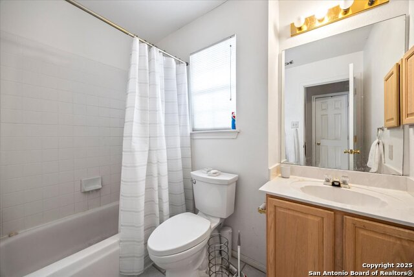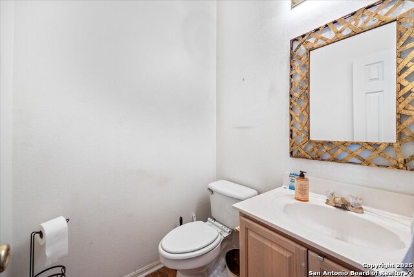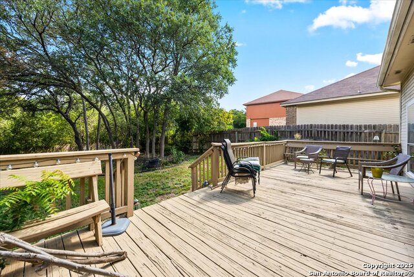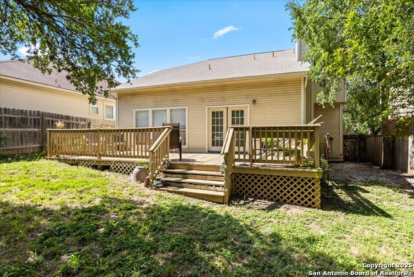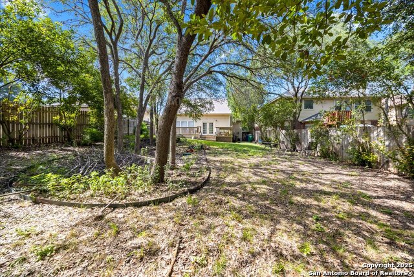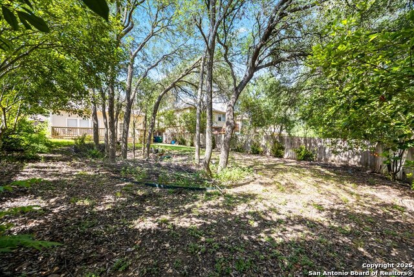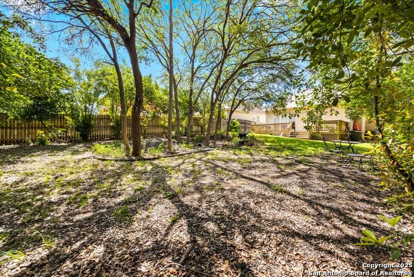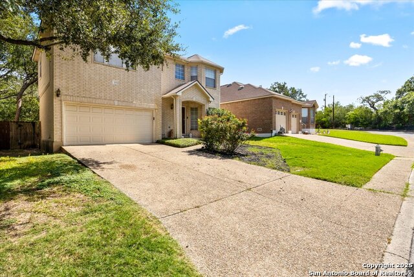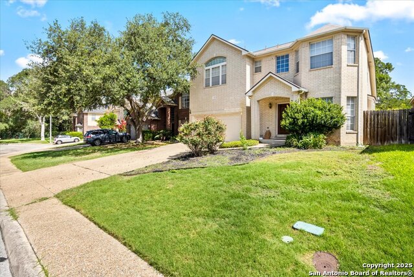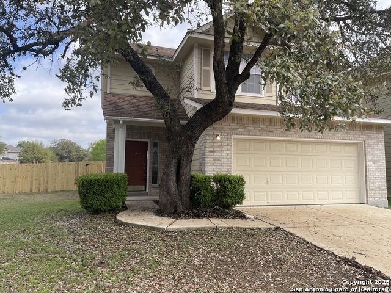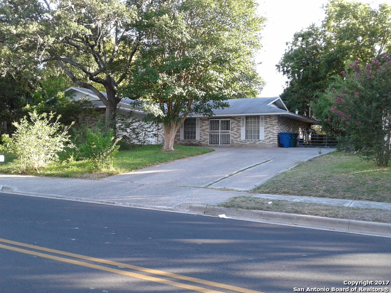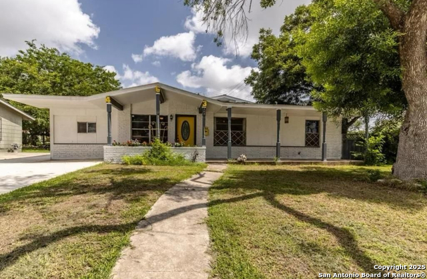115 Morgans Cir, San Antonio, TX 78216
Property Photos
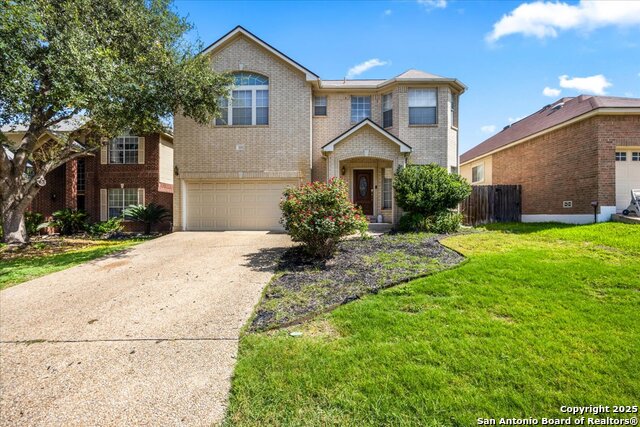
Would you like to sell your home before you purchase this one?
Priced at Only: $250,000
For more Information Call:
Address: 115 Morgans Cir, San Antonio, TX 78216
Property Location and Similar Properties
- MLS#: 1882002 ( Single Residential )
- Street Address: 115 Morgans Cir
- Viewed: 50
- Price: $250,000
- Price sqft: $143
- Waterfront: No
- Year Built: 1996
- Bldg sqft: 1747
- Bedrooms: 3
- Total Baths: 3
- Full Baths: 2
- 1/2 Baths: 1
- Garage / Parking Spaces: 2
- Days On Market: 58
- Additional Information
- County: BEXAR
- City: San Antonio
- Zipcode: 78216
- Subdivision: Bluffcreek
- District: North East I.S.D.
- Elementary School: Coker
- Middle School: Bradley
- High School: Churchill
- Provided by: LPT Realty, LLC
- Contact: Jacob Solis
- (210) 548-0205

- DMCA Notice
-
DescriptionCharming 3 Bedroom Home in Prime Location! This spacious 3 bedroom, 2.5 bath home offers two large living areas, perfect for entertaining or relaxing with family. Located in a quiet neighborhood with unbeatable proximity to the San Antonio International Airport, the home features a blend of carpet, ceramic tile, and vinyl flooring throughout. The island kitchen provides plenty of workspace and storage for any culinary needs. The oversized primary suite is a true retreat, highlighted by a vaulted ceiling and a spacious en suite bathroom with dual vanity, separate tub, and walk in shower. Sitting on a generously sized lot, the backyard offers privacy and serenity surrounded by mature, towering trees and complete with a large deck ideal for outdoor living. Don't miss this rare opportunity to own a home with space, charm, and convenience in the heart of San Antonio!
Payment Calculator
- Principal & Interest -
- Property Tax $
- Home Insurance $
- HOA Fees $
- Monthly -
Features
Building and Construction
- Apprx Age: 29
- Builder Name: Unknown
- Construction: Pre-Owned
- Exterior Features: Brick
- Floor: Carpeting, Ceramic Tile, Vinyl
- Foundation: Slab
- Kitchen Length: 14
- Roof: Composition
- Source Sqft: Appsl Dist
School Information
- Elementary School: Coker
- High School: Churchill
- Middle School: Bradley
- School District: North East I.S.D.
Garage and Parking
- Garage Parking: Two Car Garage
Eco-Communities
- Water/Sewer: Water System, Sewer System, City
Utilities
- Air Conditioning: One Central
- Fireplace: Not Applicable
- Heating Fuel: Natural Gas
- Heating: Central
- Recent Rehab: No
- Window Coverings: Some Remain
Amenities
- Neighborhood Amenities: None
Finance and Tax Information
- Days On Market: 59
- Home Owners Association Fee: 21
- Home Owners Association Frequency: Monthly
- Home Owners Association Mandatory: Mandatory
- Home Owners Association Name: BLUFF CREEK HOMEOWNERS ASSOCIATION INC
- Total Tax: 6572
Rental Information
- Currently Being Leased: No
Other Features
- Contract: Exclusive Right To Sell
- Instdir: N 281, Exit right to Wurzbach pkwy, exit jones maltsberger, take left on JM, left on Bitters, left on Morgans Cir
- Interior Features: Two Living Area
- Legal Desc Lot: 28
- Legal Description: Ncb 19161 Blk 1 Lot 28 (Bluff Creek Ut-1)
- Occupancy: Owner
- Ph To Show: 210-222-2227
- Possession: Closing/Funding
- Style: Two Story
- Views: 50
Owner Information
- Owner Lrealreb: No
Similar Properties
Nearby Subdivisions
Bitters Point Villas
Bluffcreek
Bluffview
Bluffview Estates
Bluffview Greens
Bluffview Heights
Bluffview Of Camino
Camino Real/ Woodlands
Countryside
Crownhill Park
Devonshire
East Shearer Hill
Enchanted Forest
Harmony Hills
North Star Hills
Northcrest Hills
Oak Run
Park @ Vista Del Nor
Racquet Club Of Cami
Ridgeview
River Bend Of Camino
Shearer Hills
The Enclave Ne
Villas Of Bluffview
Vista Del Norte
Vista Del Norte/oaks
Walker Ranch
Woodlands Of Camino

- Antonio Ramirez
- Premier Realty Group
- Mobile: 210.557.7546
- Mobile: 210.557.7546
- tonyramirezrealtorsa@gmail.com



