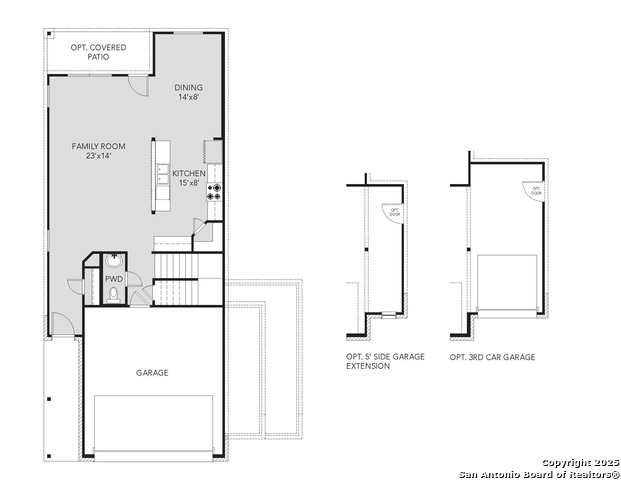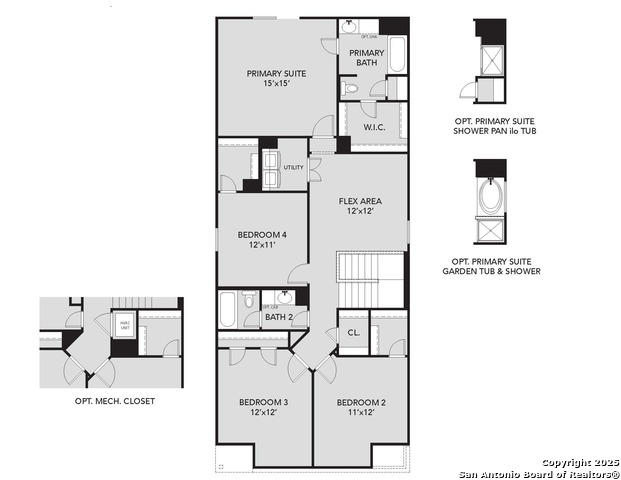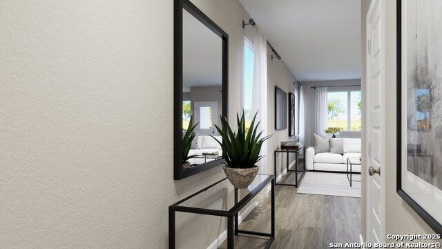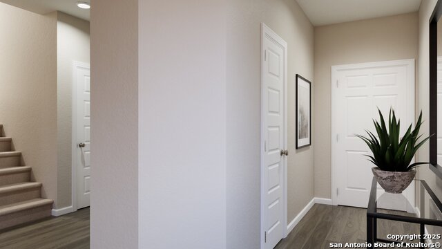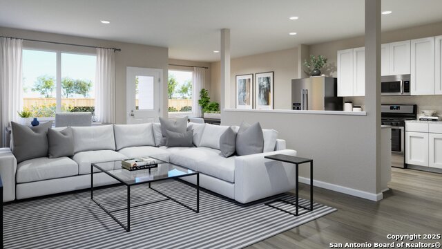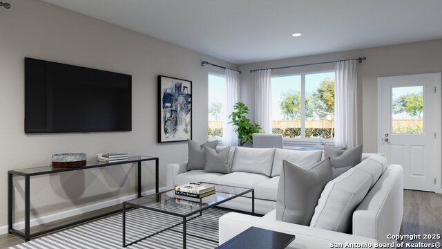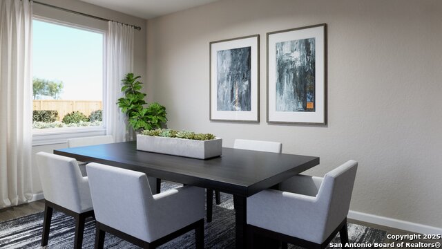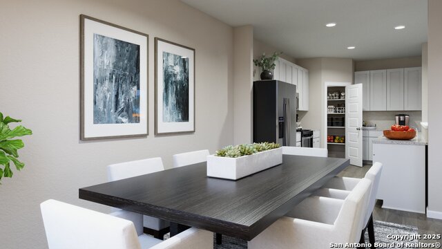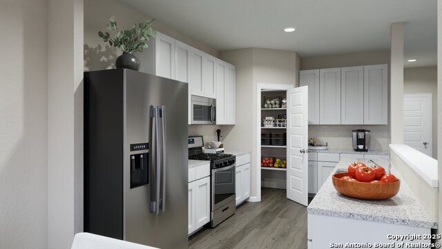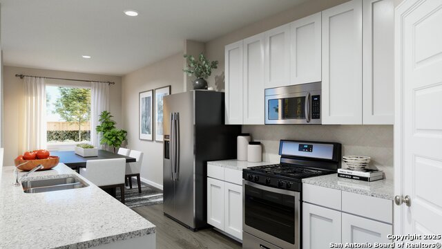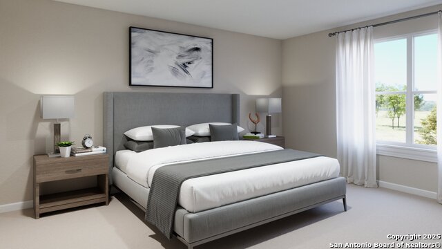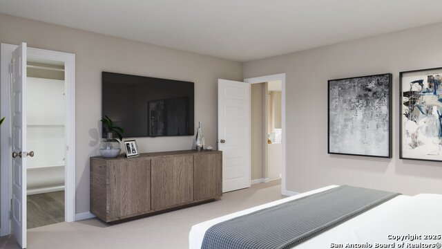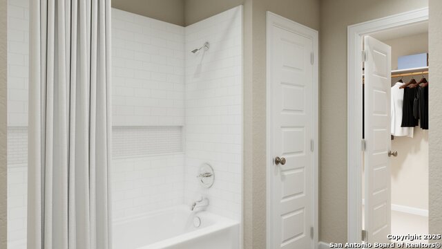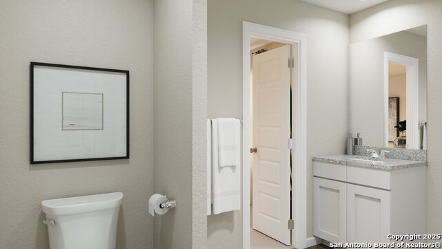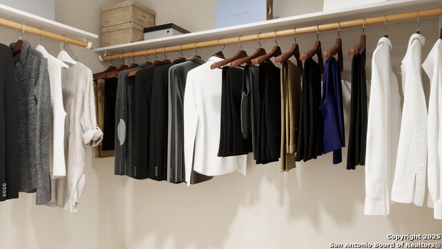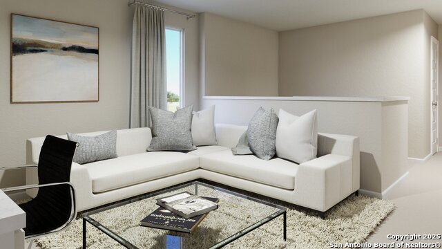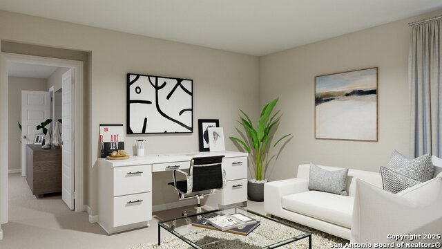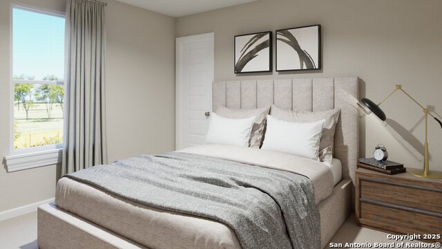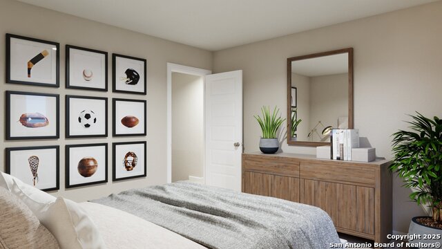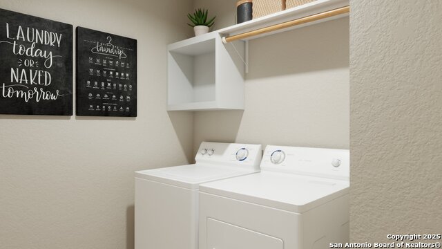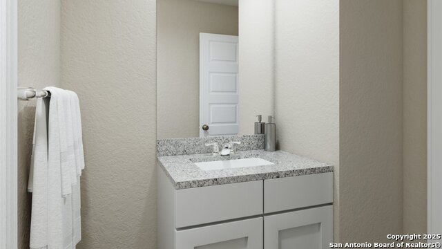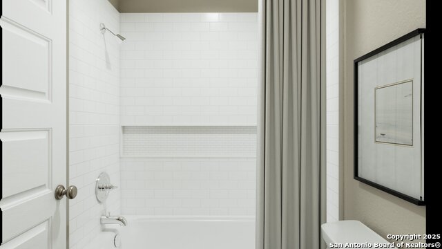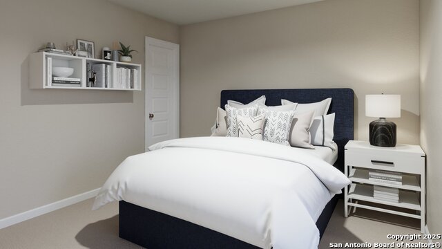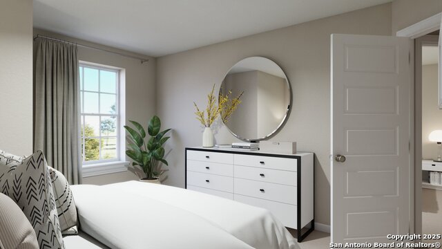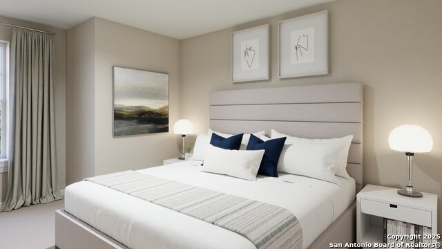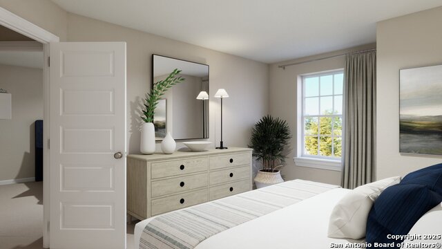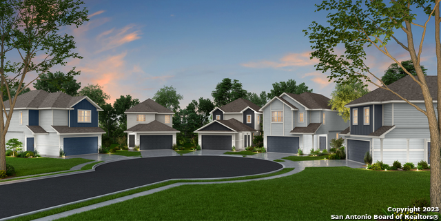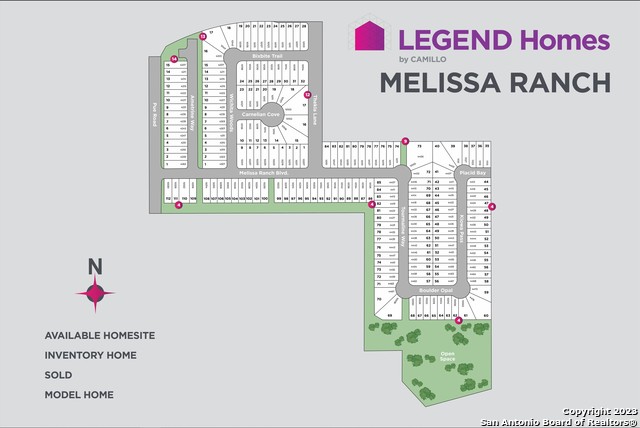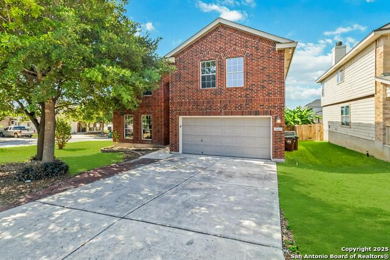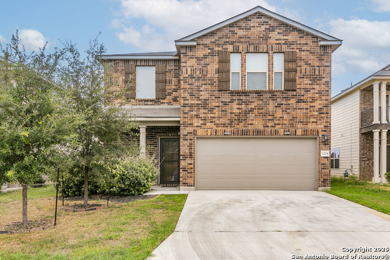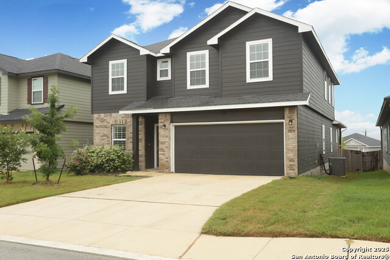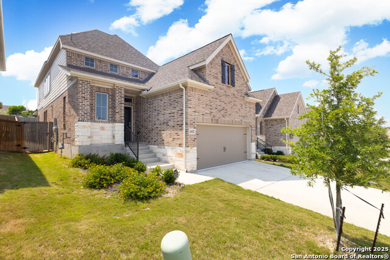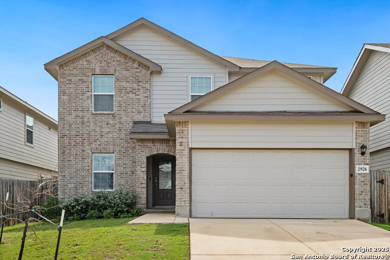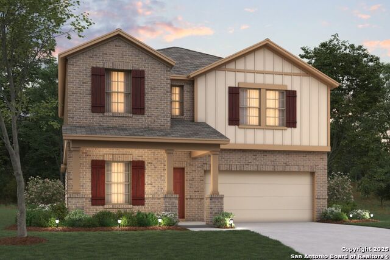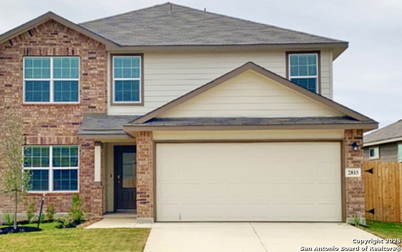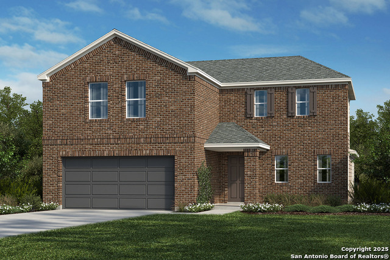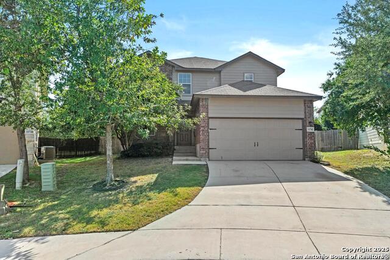4311 Wichita Woods, San Antonio, TX 78245
Property Photos
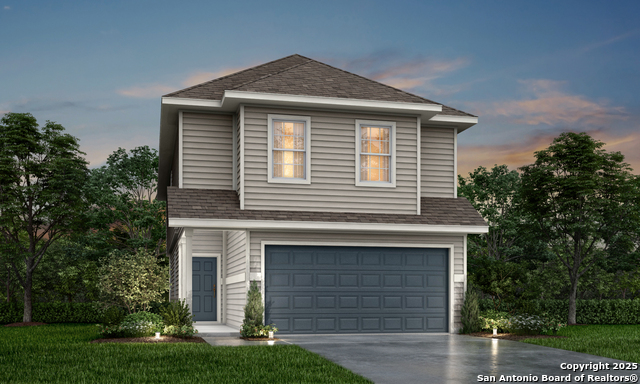
Would you like to sell your home before you purchase this one?
Priced at Only: $294,990
For more Information Call:
Address: 4311 Wichita Woods, San Antonio, TX 78245
Property Location and Similar Properties
- MLS#: 1881767 ( Single Residential )
- Street Address: 4311 Wichita Woods
- Viewed: 30
- Price: $294,990
- Price sqft: $135
- Waterfront: No
- Year Built: 2025
- Bldg sqft: 2191
- Bedrooms: 4
- Total Baths: 3
- Full Baths: 2
- 1/2 Baths: 1
- Garage / Parking Spaces: 2
- Days On Market: 110
- Additional Information
- County: BEXAR
- City: San Antonio
- Zipcode: 78245
- Subdivision: Melissa Ranch
- District: Southwest I.S.D.
- Elementary School: Kriewald Road
- Middle School: Scobee Jr
- High School: Southwest
- Provided by: Legend Homes
- Contact: Bradley Tiffan
- (210) 985-5411

- DMCA Notice
-
DescriptionLove where you live in Melissa Ranch in San Antonio, TX! The Emerald floor plan is a spacious 2 story home with 4 bedrooms, 2.5 bathrooms, game room, and a 2 car garage. The first floor offers the perfect entertainment space with vinyl plank flooring and a bar top kitchen overlooking both the dining area and expansive family room! The gourmet kitchen is sure to please with 42 inch cabinets and granite countertops! Upstairs offers a private retreat for all the bedrooms! The Owner's Suite features double sinks with granite countertops, a sizable shower, and a spacious walk in closet! Don't miss your opportunity to call Melissa Ranch home, schedule a visit today!
Payment Calculator
- Principal & Interest -
- Property Tax $
- Home Insurance $
- HOA Fees $
- Monthly -
Features
Building and Construction
- Builder Name: Legend Homes
- Construction: New
- Exterior Features: Siding
- Floor: Vinyl
- Foundation: Slab
- Roof: Composition
- Source Sqft: Bldr Plans
Land Information
- Lot Improvements: Street Paved, Curbs, Street Gutters
School Information
- Elementary School: Kriewald Road
- High School: Southwest
- Middle School: Scobee Jr High
- School District: Southwest I.S.D.
Garage and Parking
- Garage Parking: Two Car Garage, Attached
Eco-Communities
- Energy Efficiency: 16+ SEER AC, 12"+ Attic Insulation, Double Pane Windows, Energy Star Appliances, Radiant Barrier
- Water/Sewer: Water System, Sewer System
Utilities
- Air Conditioning: One Central
- Fireplace: Not Applicable
- Heating Fuel: Electric
- Heating: Central
- Utility Supplier Elec: CPS
- Utility Supplier Gas: N/A
- Utility Supplier Sewer: SAWS
- Utility Supplier Water: SAWS
- Window Coverings: None Remain
Amenities
- Neighborhood Amenities: None
Finance and Tax Information
- Days On Market: 65
- Home Faces: East
- Home Owners Association Fee: 400
- Home Owners Association Frequency: Annually
- Home Owners Association Mandatory: Mandatory
- Home Owners Association Name: ALAMO MANAGEMENT GROUP
- Total Tax: 1.98
Other Features
- Block: 13
- Contract: Exclusive Right To Sell
- Instdir: From Downtown San Antonio: Take IH 10 West towards Del Rio/El Paso, continue onto US-90 W toward Del Rio, take exit onto W US 90 access Rd, after 2.8 miles turn right onto Pue Rd & community will be on your right.
- Interior Features: All Bedrooms Upstairs
- Legal Description: Melissa Ranch Lot 5 Block 13 Unit 1
- Miscellaneous: Builder 10-Year Warranty
- Occupancy: Vacant
- Ph To Show: 210-985-5411
- Possession: Closing/Funding
- Style: Two Story, Traditional
- Views: 30
Owner Information
- Owner Lrealreb: No
Similar Properties
Nearby Subdivisions
45's
Adams Hill
Amber Creek
Amberwood
American Lotus
Amhurst
Amhurst Sub
Arcadia Ridge
Arcadia Ridge Ph1 Ut1b
Arcadia Ridge Phase 1 - Bexar
Ashton Park
Big Country
Blue Skies Ut-1
Briggs Ranch
Brookmill
Cardinal Ridge
Cb 4332l Marbach Village Ut-1
Champions Landing
Champions Manor
Champions Park
Chestnut Springs
Coolcrest
Dove Canyon
Dove Creek
Dove Heights
Dove Meadow
El Sendero
El Sendero At Westla
Emerald Place
Enclave At Lakeside
Felder Ranch Ut-1a
Felder Ranch Ut1a
Grosenbacher Ranch
Harlach Farms
Heritage
Heritage Farm
Heritage Farm S I
Heritage Farms
Heritage Farms Ii
Heritage Iii
Heritage Northwest
Heritage Nw
Heritage Park
Heritage Park Ns/sw
Hidden Bluffs
Hidden Bluffs At Trp
Hidden Canyons
Hidden Caynon
Hillcrest
Horizon Ridge
Hummingbird Estates
Hunt Crossing
Hunt Villas
Hunters Ranch
Kriewald
Kriewald Place
Ladera
Ladera Enclave
Ladera High Point
Ladera North
Ladera North Ridge
Lakeside
Lakeview
Lakeview Ut1 P U D
Landon Ridge
Laurel Mountain Ranch
Laurel Vista
Laurel Vistas
Marbach Village Ut-5
Melissa Ranch
Mellissa Ranch
Meridian
Mesa Creek
Mesa Creek Sub Ut2
Mesquite Ridge
Mountain Laurel Ranch
N/a
Overlook At Medio Creek
Overlook At Medio Creek Ut-1
Park P
Park Place
Park Place (ns)
Potranco Run
Rcadia Ridge Phase 1
Remington Ranch
Robbins Point
Robbins Pointe
Santa Fe Trail
Seale Subd
Sienna Park
Spring Creek
Stone Creek
Stonecreek Unit1
Stonehill
Stoney Creek
Sundance Square
Sunset
Texas Research Park
The Canyons At Amhurst
The Enclave At Lakeside
Tierra Buena
Trails Of Santa Fe
Tres Laurels
Trophy Ridge
Waters Edge - Bexar County
West Pointe Gardens
Westbury Place
Westlakes
Weston Oaks
Westward Pointe 2
Wolf Creek

- Antonio Ramirez
- Premier Realty Group
- Mobile: 210.557.7546
- Mobile: 210.557.7546
- tonyramirezrealtorsa@gmail.com



