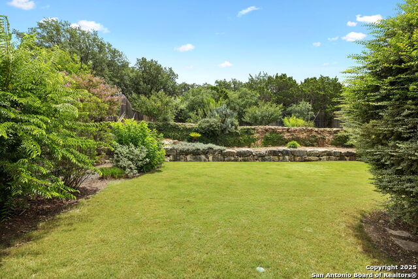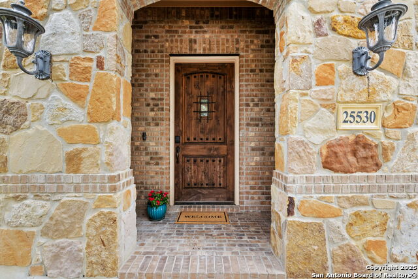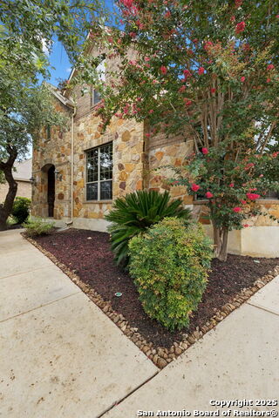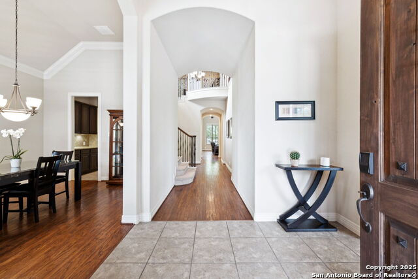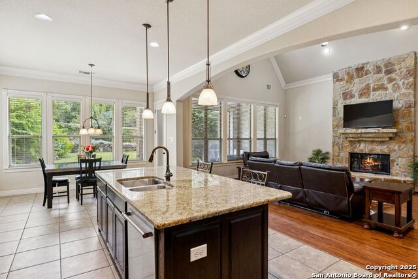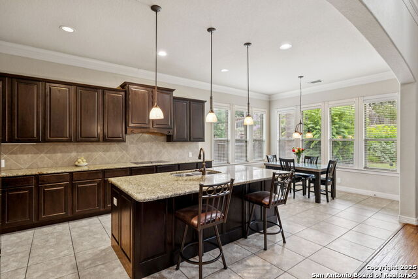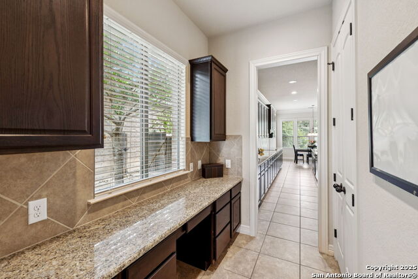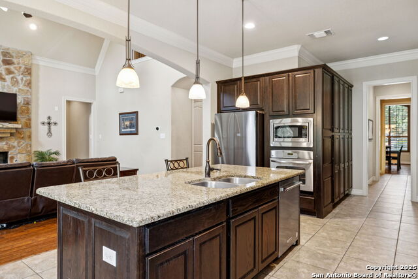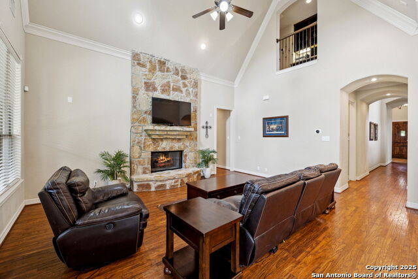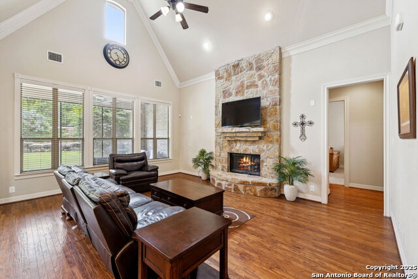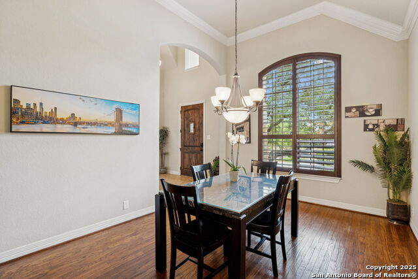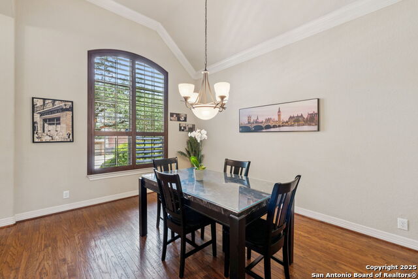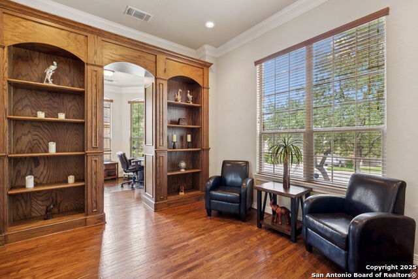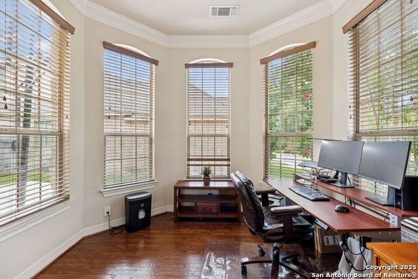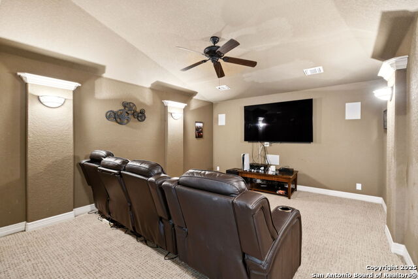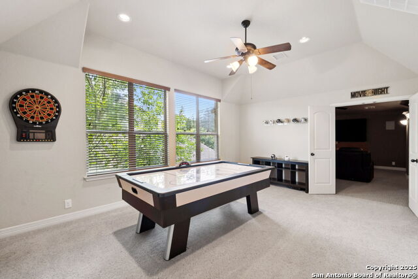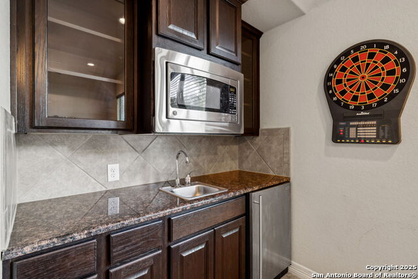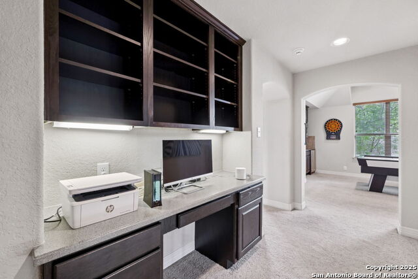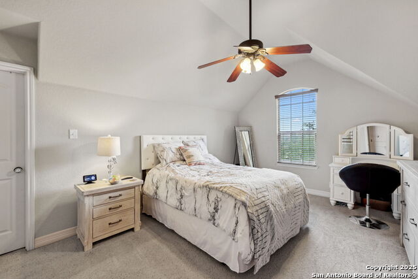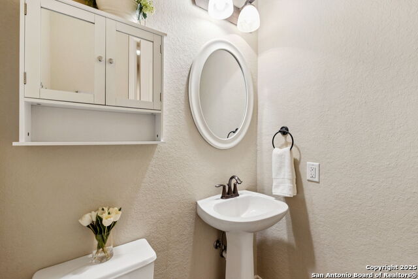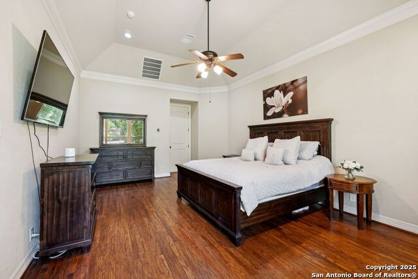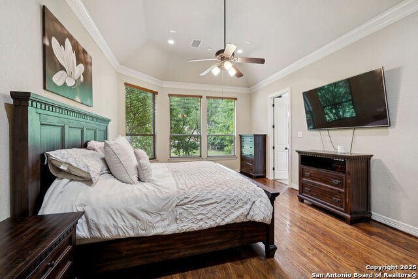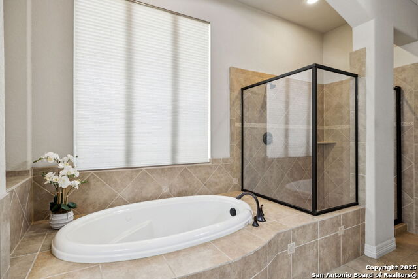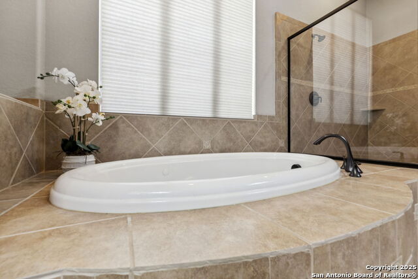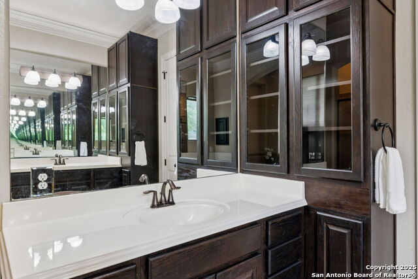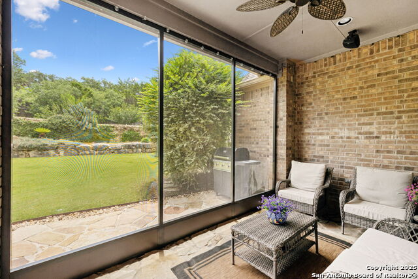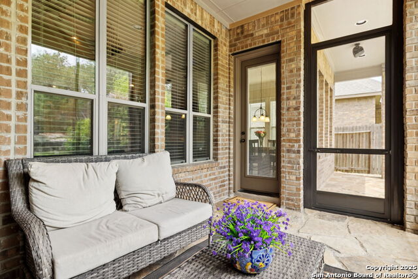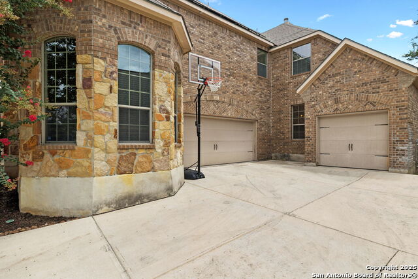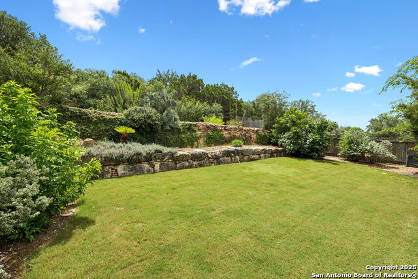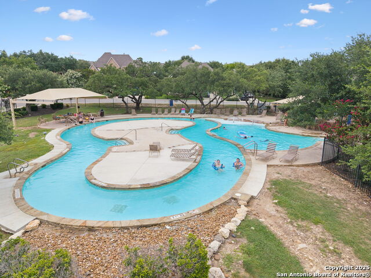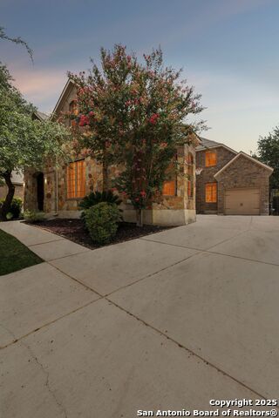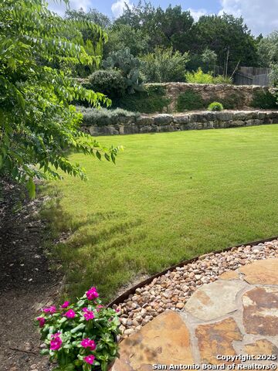25530 Painted Rock, San Antonio, TX 78255
Property Photos
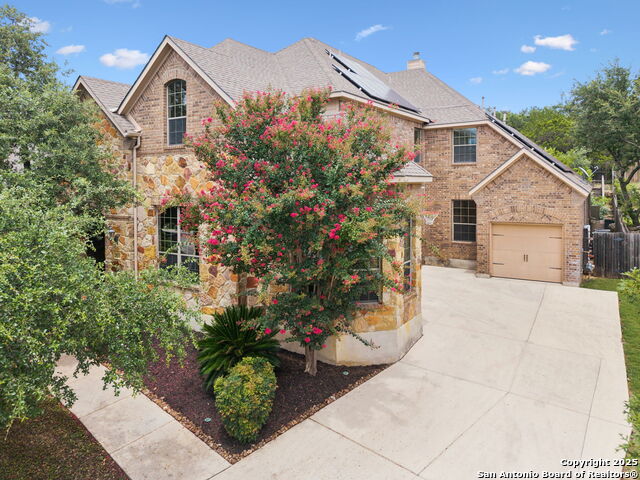
Would you like to sell your home before you purchase this one?
Priced at Only: $725,000
For more Information Call:
Address: 25530 Painted Rock, San Antonio, TX 78255
Property Location and Similar Properties
- MLS#: 1880974 ( Single Residential )
- Street Address: 25530 Painted Rock
- Viewed: 96
- Price: $725,000
- Price sqft: $160
- Waterfront: No
- Year Built: 2010
- Bldg sqft: 4539
- Bedrooms: 5
- Total Baths: 6
- Full Baths: 5
- 1/2 Baths: 1
- Garage / Parking Spaces: 3
- Days On Market: 57
- Additional Information
- County: BEXAR
- City: San Antonio
- Zipcode: 78255
- Subdivision: River Rock Ranch
- District: Northside
- Elementary School: Sara B McAndrew
- Middle School: Rawlinson
- High School: Clark
- Provided by: Phyllis Browning Company
- Contact: Jennifer Santrock
- (210) 602-6999

- DMCA Notice
-
DescriptionWelcome to this stunning Highland Home located on a quiet street in the luxury gated community of River Rock Ranch! Situated on a spacious 0.29 acre lot with mature trees, privacy, and incredible, this meticulously maintained 5 bedroom, 5.5 bath residence offers over 4,000 square feet of elevated living. This two story home features a 3 car attached garage, owned solar panels, electric vehicle charger, plantation shutters, and an ideal floor plan with room for everyone. Enjoy multiple flexible living spaces including a private study, separate library, media room, and a game room with built in bar, refrigerator, sink, and microwave. The gourmet kitchen boasts granite countertops, a large center island, butler's pantry, stainless steel appliances, walk in pantry, and ample cabinetry. The open concept family room showcases soaring ceilings, a cozy stone fireplace, and views of the backyard oasis. Step outside to the screened in covered patio perfect for entertaining or relaxing in the breeze. The primary suite and a secondary bedroom are conveniently located on the main floor, with three additional bedrooms and a built in study/workspace upstairs. The primary bath includes an oversized walk in shower, soaking Jacuzzi tub, and a large walk in closet. Other highlights include: Hardwood flooring throughout Functional mudroom Formal dining with soaring ceilings Smart layout designed for privacy and flexibility Water softener replaced 2025. Just a short walk to the neighborhood lazy river, resort style pool, fitness center, clubhouse, and playground. Ideally located near The Rim, La Cantera, H E B, and Fiesta Texas with no city taxes! This one of a kind home on one of the best lots in River Rock Ranch is truly move in ready. Don't miss it!
Payment Calculator
- Principal & Interest -
- Property Tax $
- Home Insurance $
- HOA Fees $
- Monthly -
Features
Building and Construction
- Apprx Age: 15
- Builder Name: Highland Homes
- Construction: Pre-Owned
- Exterior Features: Brick, 4 Sides Masonry, Stone/Rock
- Floor: Carpeting, Ceramic Tile, Wood
- Foundation: Slab
- Kitchen Length: 20
- Roof: Composition
- Source Sqft: Appraiser
Land Information
- Lot Description: 1/4 - 1/2 Acre, Mature Trees (ext feat), Level
- Lot Improvements: Street Paved, Curbs, Sidewalks
School Information
- Elementary School: Sara B McAndrew
- High School: Clark
- Middle School: Rawlinson
- School District: Northside
Garage and Parking
- Garage Parking: Three Car Garage, Attached
Eco-Communities
- Energy Efficiency: Programmable Thermostat, 12"+ Attic Insulation, Double Pane Windows, Radiant Barrier, Low E Windows, Ceiling Fans
- Green Features: Drought Tolerant Plants, Solar Panels
- Water/Sewer: Water System
Utilities
- Air Conditioning: Three+ Central
- Fireplace: One, Family Room, Gas
- Heating Fuel: Electric
- Heating: Central
- Recent Rehab: No
- Utility Supplier Elec: CPS
- Utility Supplier Gas: CPS
- Utility Supplier Grbge: WASTE MGMT
- Utility Supplier Sewer: SAWS
- Utility Supplier Water: SAWS
- Window Coverings: Some Remain
Amenities
- Neighborhood Amenities: Controlled Access, Pool, Clubhouse, Park/Playground, Jogging Trails
Finance and Tax Information
- Days On Market: 68
- Home Owners Association Fee: 220
- Home Owners Association Frequency: Quarterly
- Home Owners Association Mandatory: Mandatory
- Home Owners Association Name: RIVER ROCK RANCH POA
- Total Tax: 12638.79
Rental Information
- Currently Being Leased: No
Other Features
- Block: 62
- Contract: Exclusive Right To Sell
- Instdir: I-10 West, Left on Boerne Stage Road, Right on River Ranch, Right on Silver Rock, Left on Painted Rock, house will be on the right.
- Interior Features: One Living Area, Separate Dining Room, Eat-In Kitchen, Island Kitchen, Walk-In Pantry, Study/Library, Game Room, Media Room, Utility Room Inside, 1st Floor Lvl/No Steps, High Ceilings, Open Floor Plan, Pull Down Storage, Cable TV Available, High Speed Internet, Laundry Main Level, Laundry Room
- Legal Desc Lot: 30
- Legal Description: CB 4709N (RIVER ROCK RANCH UT-1), BLOCK 62 LOT 30
- Miscellaneous: No City Tax, Cluster Mail Box, School Bus
- Occupancy: Owner
- Ph To Show: 210-222-2227
- Possession: Closing/Funding
- Style: Two Story
- Views: 96
Owner Information
- Owner Lrealreb: No
Nearby Subdivisions
Altair
Cantera Hills
Cantera Manor (enclave)
Cantera Manor Enclave
Canyons At Scenic Loop
Clearwater Ranch
Country Estates
Cross Mountain Ranch
Crossing At Two Creeks
Deer Canyon
Grandview
Heights At Two Creeks
Hills_and_dales
Maverick Springs
Moss Brook
Moss Brook Condo
Not Appl
Red Robin
Reserve At Sonoma Verde
River Rock Ranch
River Rock Ranch Ut1
S0404
Scenic Hill Est.(ns)
Scenic Hills Estates
Scenic Oaks
Serene Hills
Serene Hills (ns)
Serene Hills Estates
Sonoma Mesa
Sonoma Verde
Springs At Boerne Stage
Stage Run
Stagecoach Hills
Terra Mont
The Canyons
The Canyons At Scenic Loop
The Crossing At Two Creeks
The Palmira
The Ridge @ Sonoma Verde
Two Creeks
Vistas At Sonoma
Walnut Pass
Westbrook I
Westbrook Ii
Western Hills

- Antonio Ramirez
- Premier Realty Group
- Mobile: 210.557.7546
- Mobile: 210.557.7546
- tonyramirezrealtorsa@gmail.com



